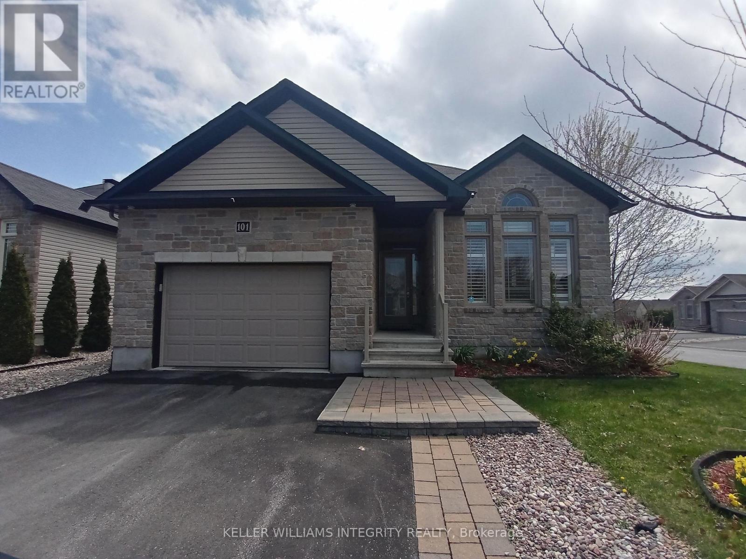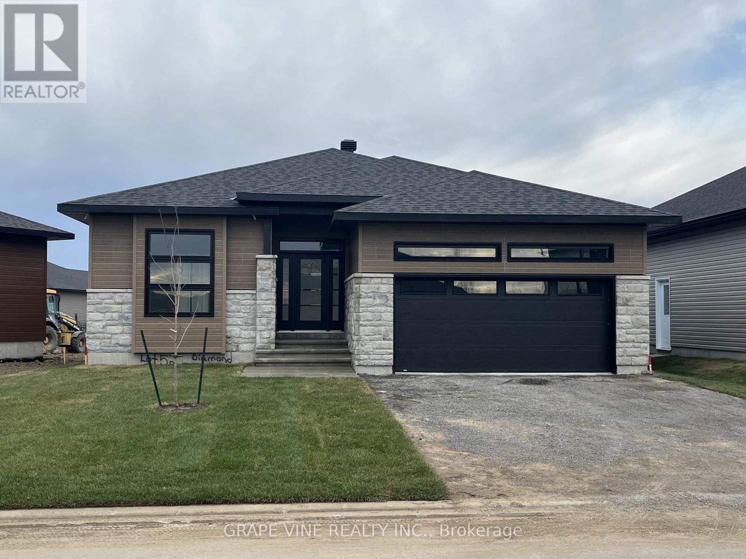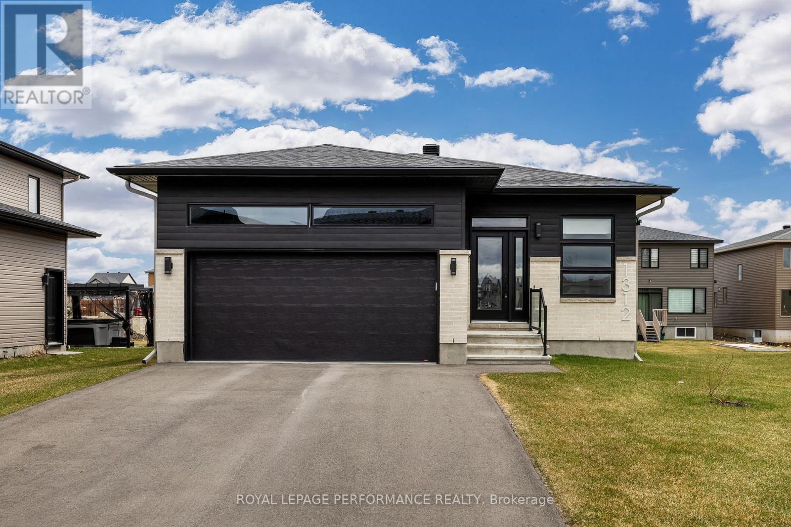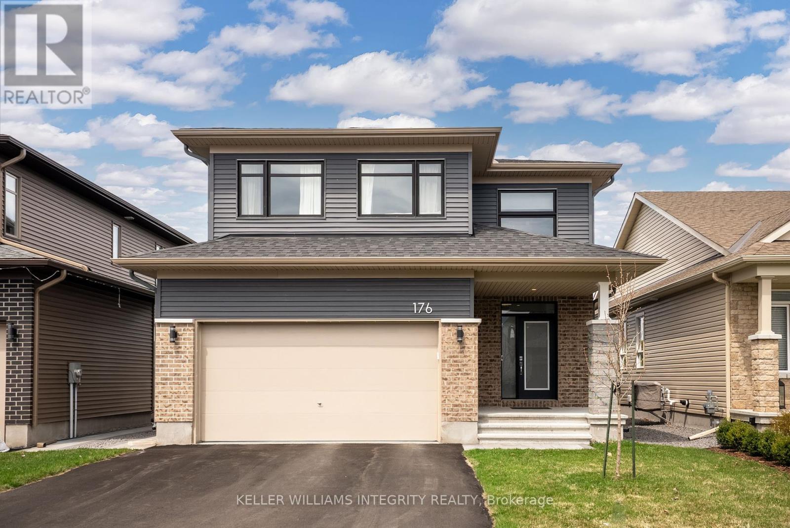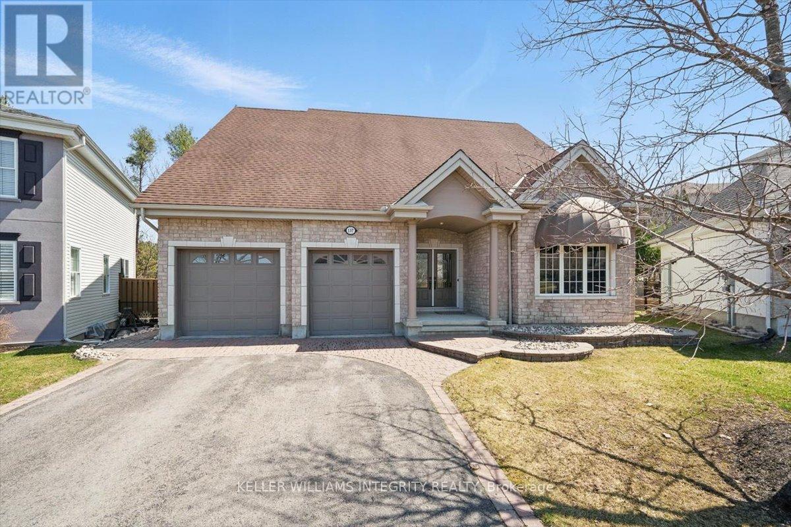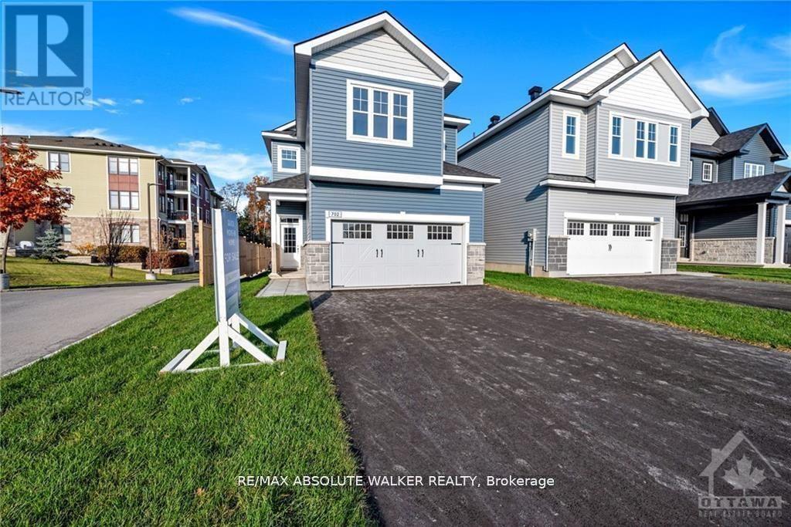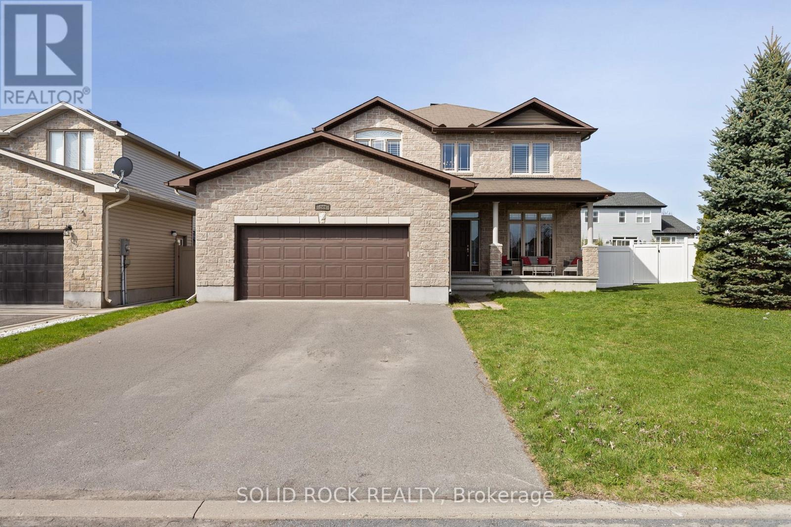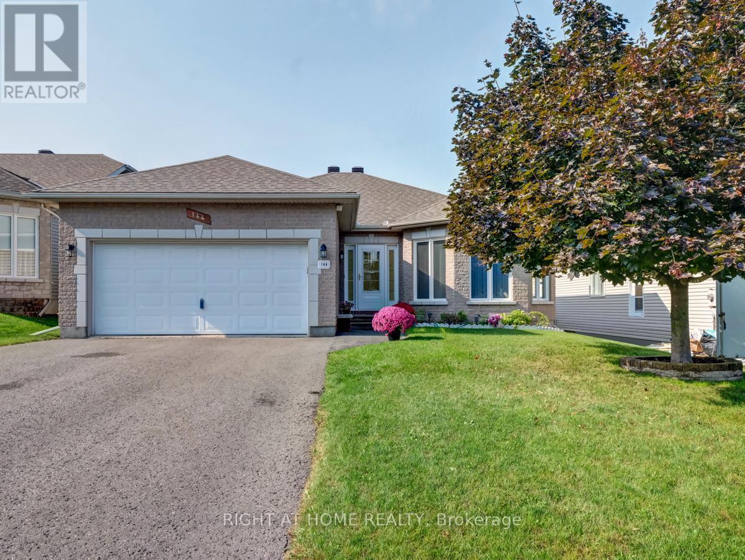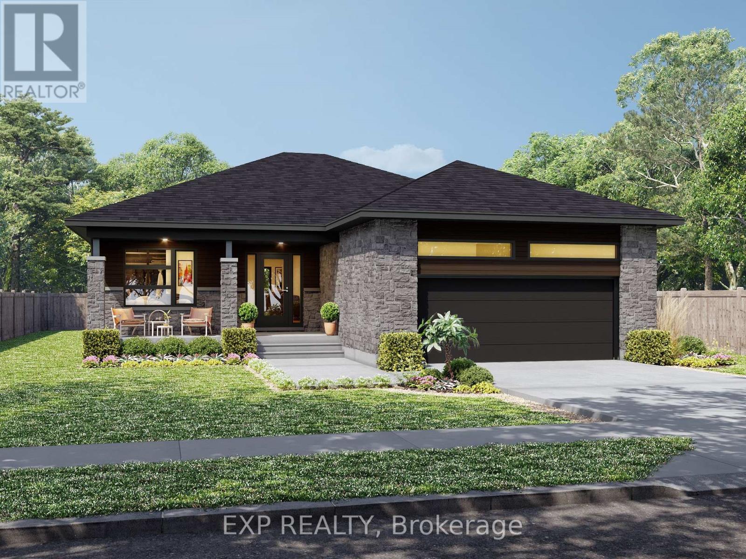Free account required
Unlock the full potential of your property search with a free account! Here's what you'll gain immediate access to:
- Exclusive Access to Every Listing
- Personalized Search Experience
- Favorite Properties at Your Fingertips
- Stay Ahead with Email Alerts

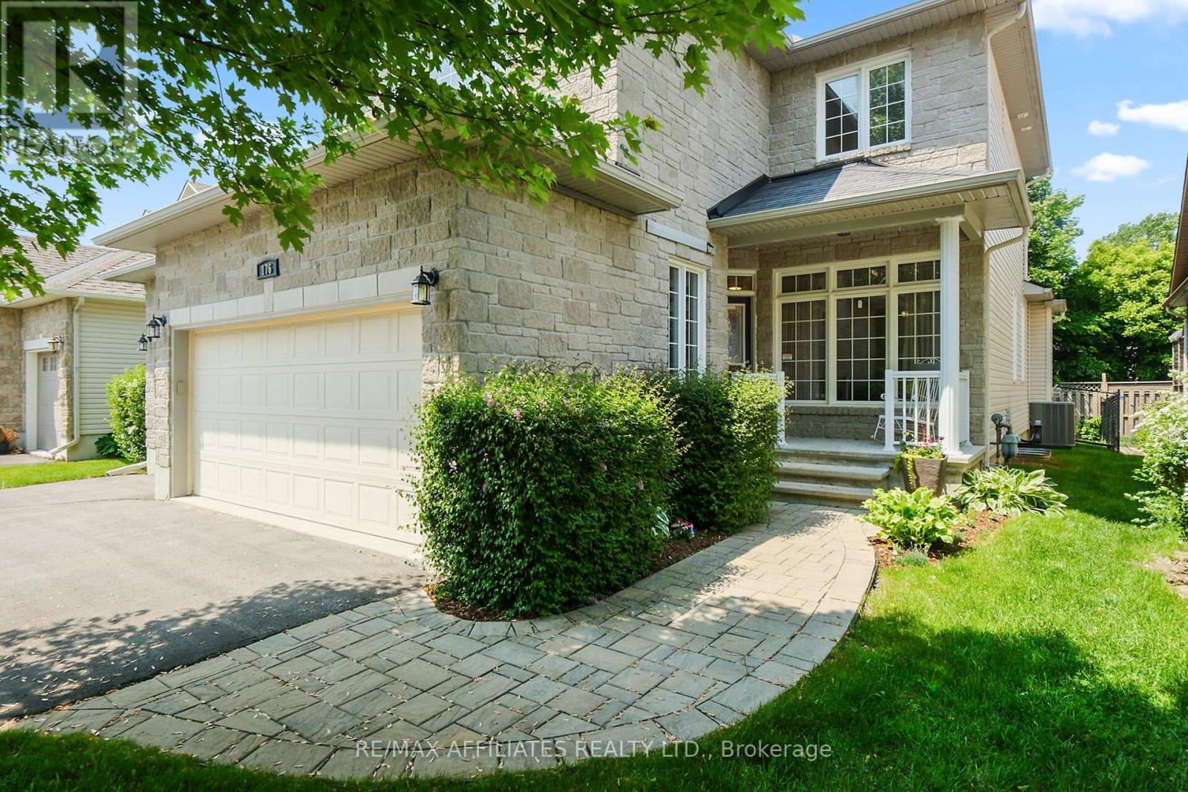
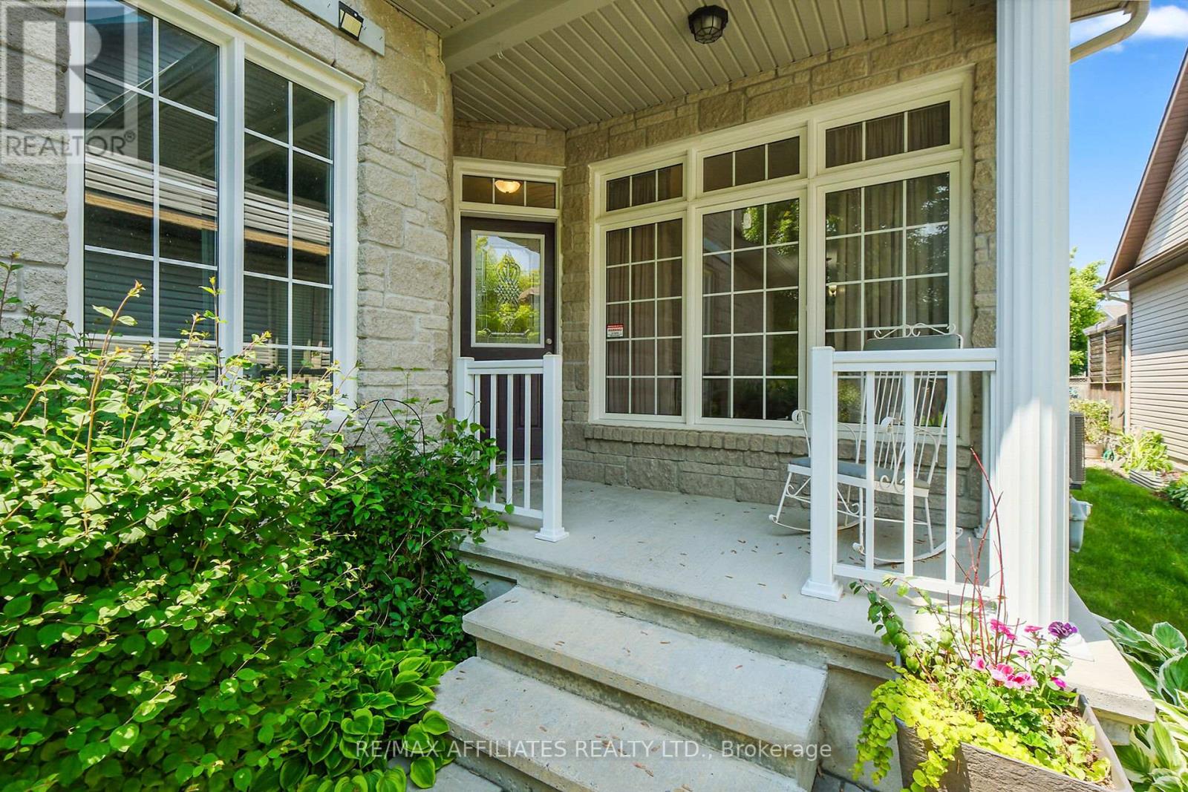
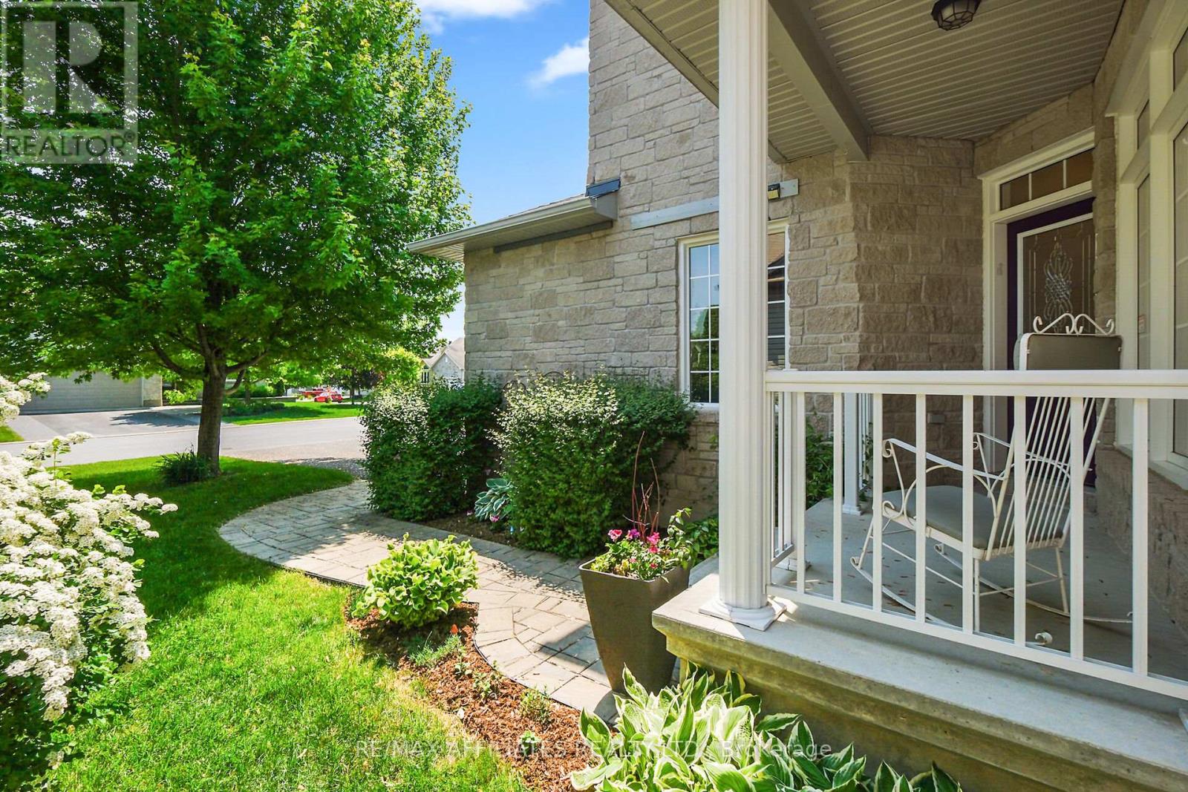
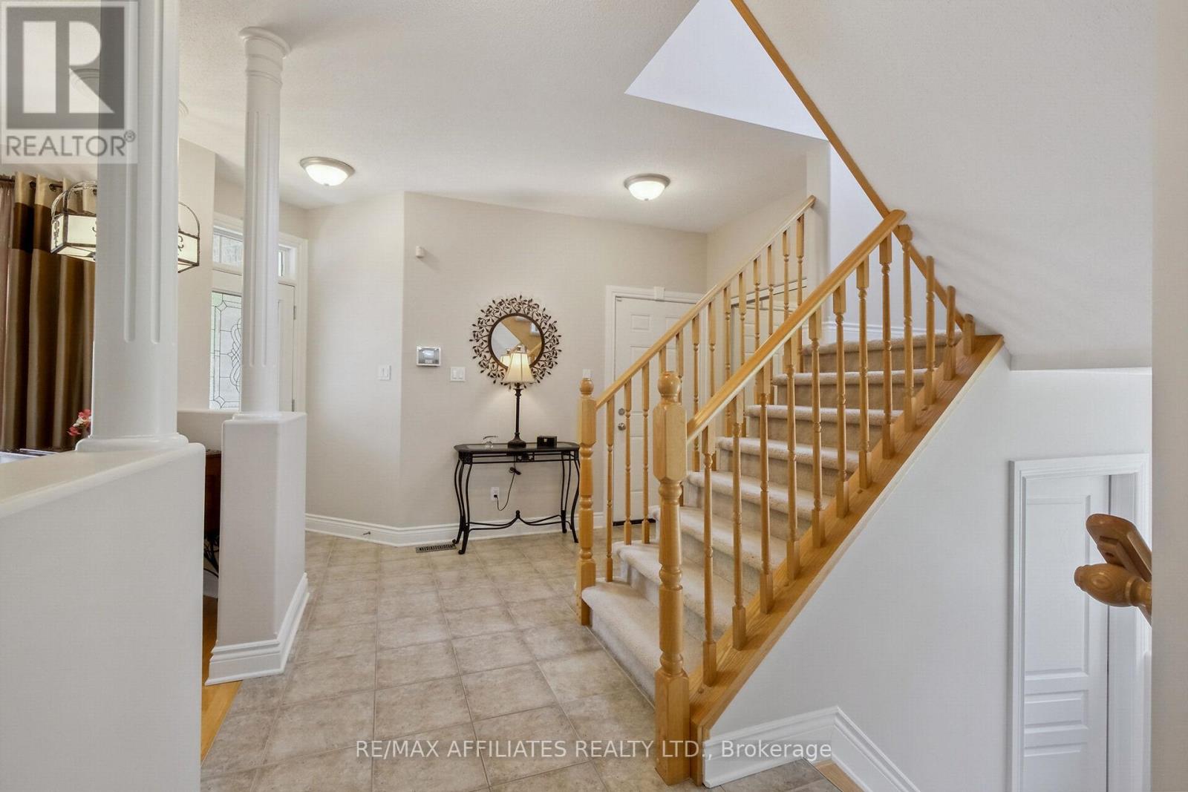
$779,900
176 TOPAZE CRESCENT
Clarence-Rockland, Ontario, Ontario, K4K0E2
MLS® Number: X12201099
Property description
Welcome to this beautiful and immaculate family home in sought after Morris Village in Rockland! The appealing stone front, 3 CAR GARAGE and spacious floor plan set the tone for this quality home built by Woodfield Homes. Featuring 3 generous size bedrooms, 3 bathrooms, beautiful kitchen with plenty of cabinetry including a wall of pantry and spacious eating area! Family room is open to kitchen and eating area with a gas fireplace and vaulted ceiling! Spacious foyer, living room, dining room, powder room and laundry room complete the main floor! Primary bedroom enjoys a vaulted ceiling, walk-in closet and a large 4 piece bath with a separate oversize shower and soaker tub! Huge finished recreation room with a gas fireplace is perfect for all the family! Fenced in backyard with a large raised deck and gazebo for summer days...terrific feature for entertaining and relaxing outdoors. Located on a quiet crescent this home has many enviable features and is a wonderful opportunity to move into this desirable neighbourhood! Shows pride of ownership by the original owner! 24 hour irrevocable on all Offers.
Building information
Type
*****
Amenities
*****
Appliances
*****
Basement Development
*****
Basement Type
*****
Construction Style Attachment
*****
Cooling Type
*****
Exterior Finish
*****
Fireplace Present
*****
FireplaceTotal
*****
Flooring Type
*****
Foundation Type
*****
Half Bath Total
*****
Heating Fuel
*****
Heating Type
*****
Size Interior
*****
Stories Total
*****
Utility Water
*****
Land information
Fence Type
*****
Sewer
*****
Size Depth
*****
Size Frontage
*****
Size Irregular
*****
Size Total
*****
Rooms
Main level
Laundry room
*****
Family room
*****
Eating area
*****
Kitchen
*****
Dining room
*****
Living room
*****
Basement
Other
*****
Utility room
*****
Recreational, Games room
*****
Second level
Bedroom 3
*****
Bedroom 2
*****
Primary Bedroom
*****
Bathroom
*****
Bathroom
*****
Courtesy of RE/MAX AFFILIATES REALTY LTD.
Book a Showing for this property
Please note that filling out this form you'll be registered and your phone number without the +1 part will be used as a password.
