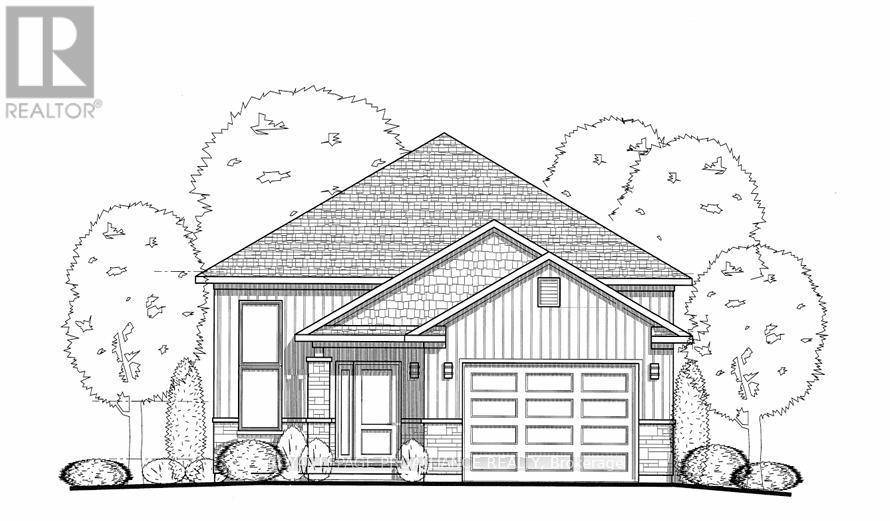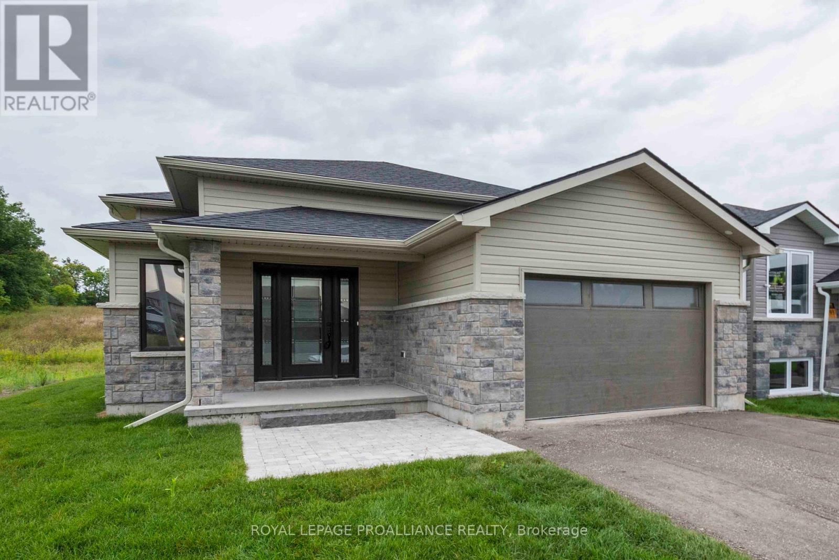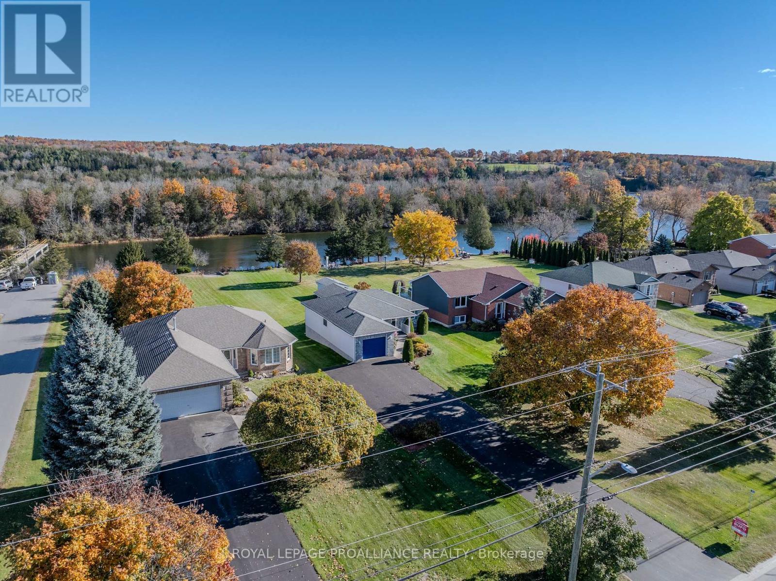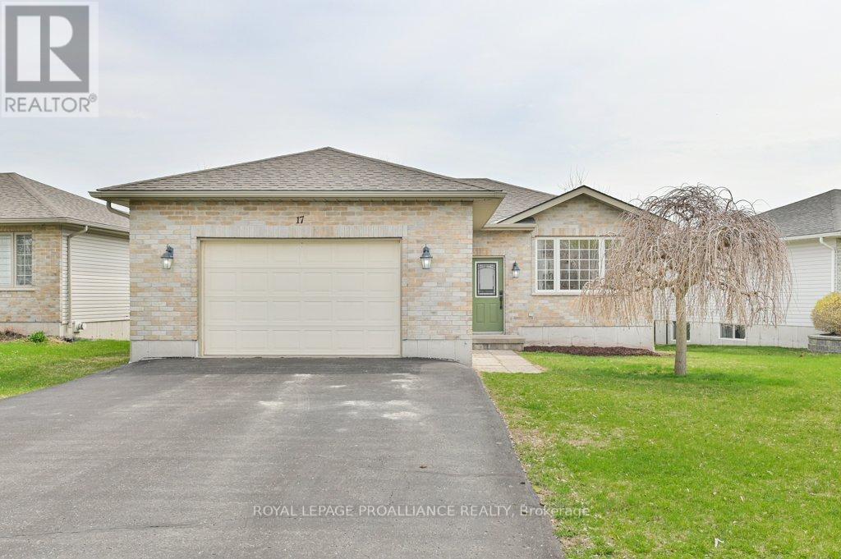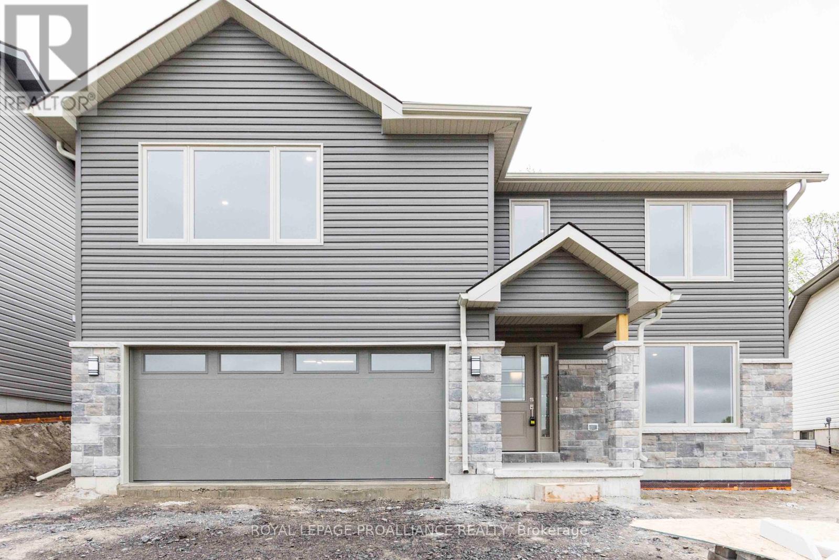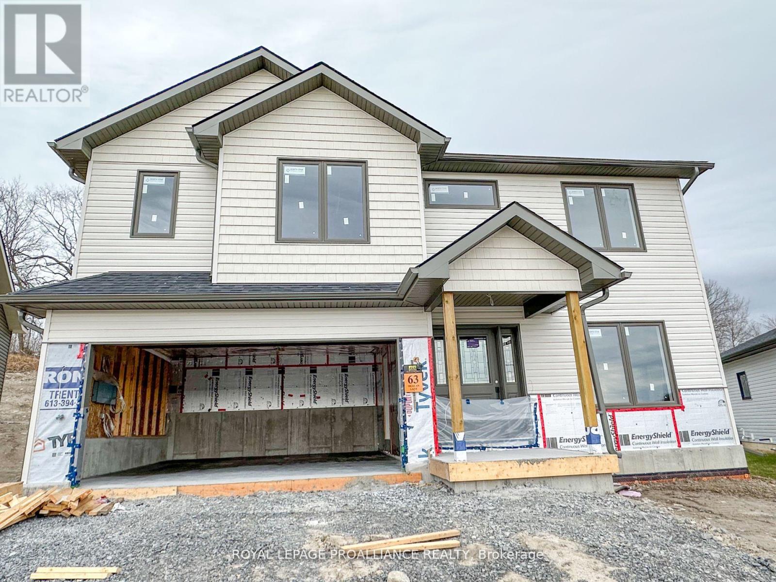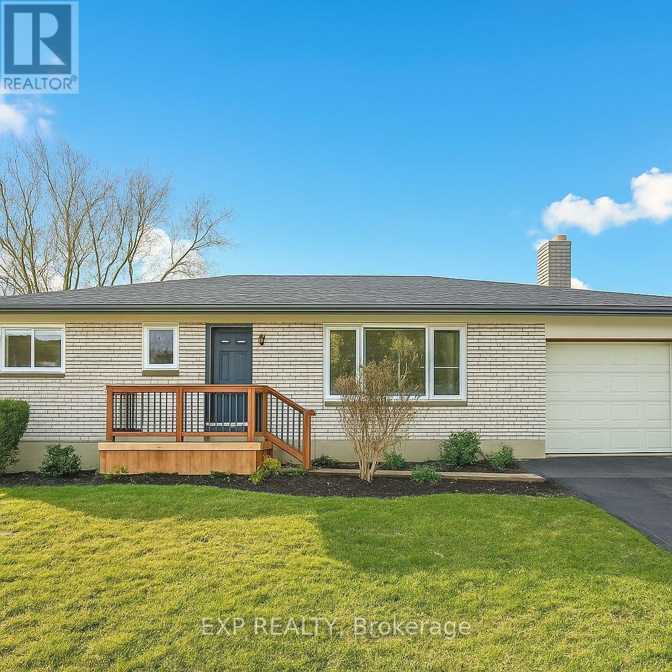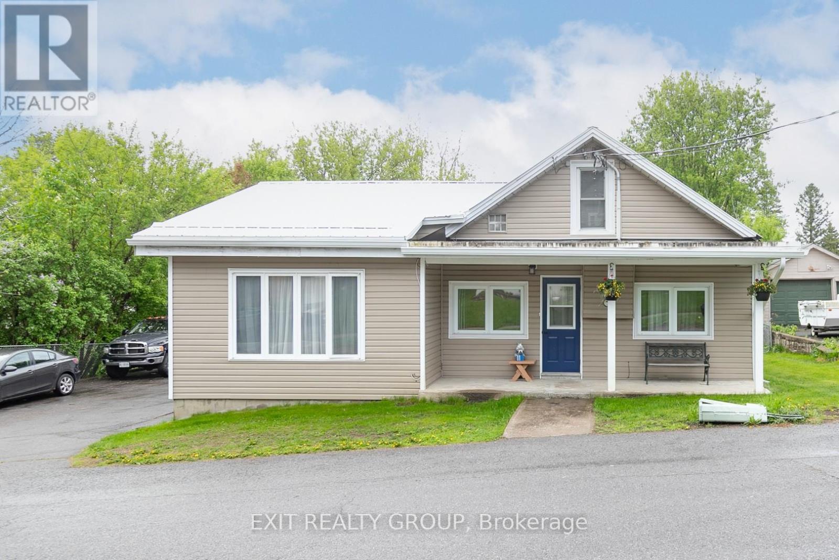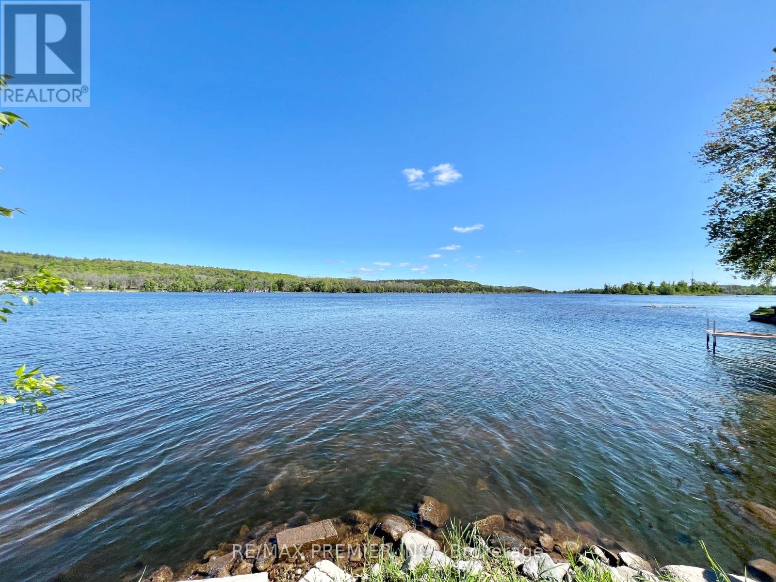Free account required
Unlock the full potential of your property search with a free account! Here's what you'll gain immediate access to:
- Exclusive Access to Every Listing
- Personalized Search Experience
- Favorite Properties at Your Fingertips
- Stay Ahead with Email Alerts
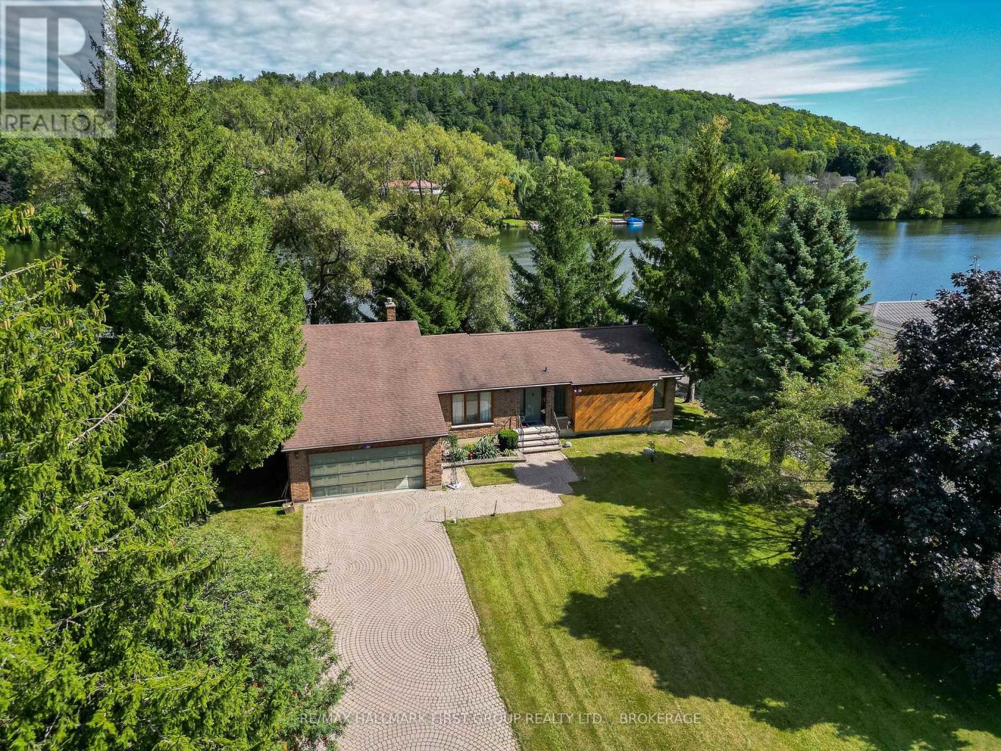
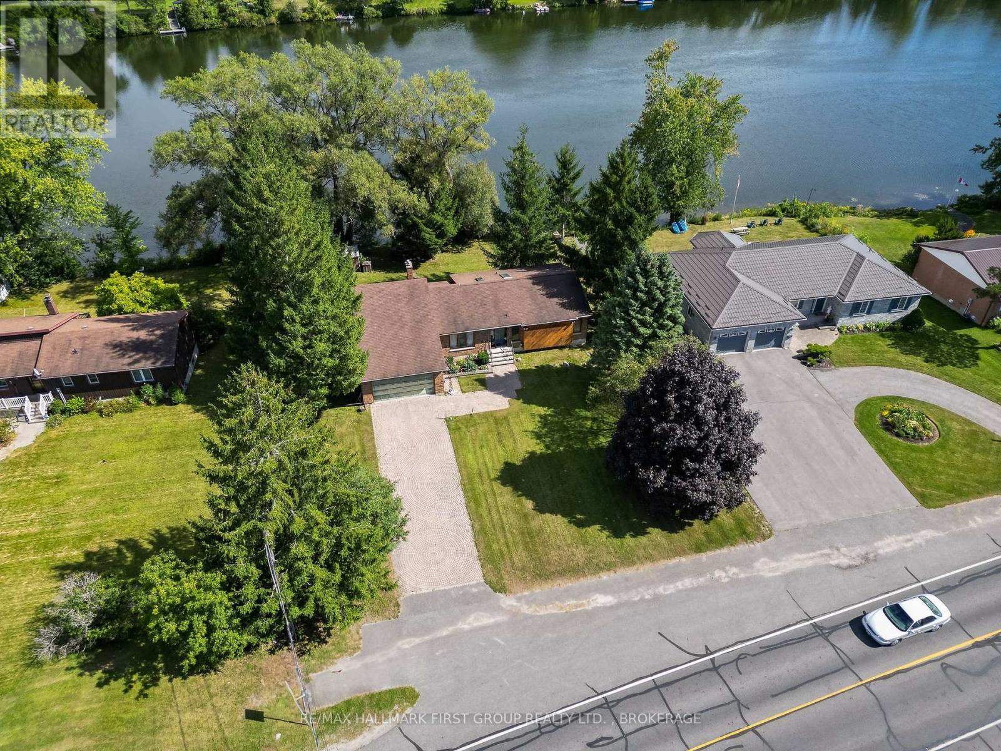
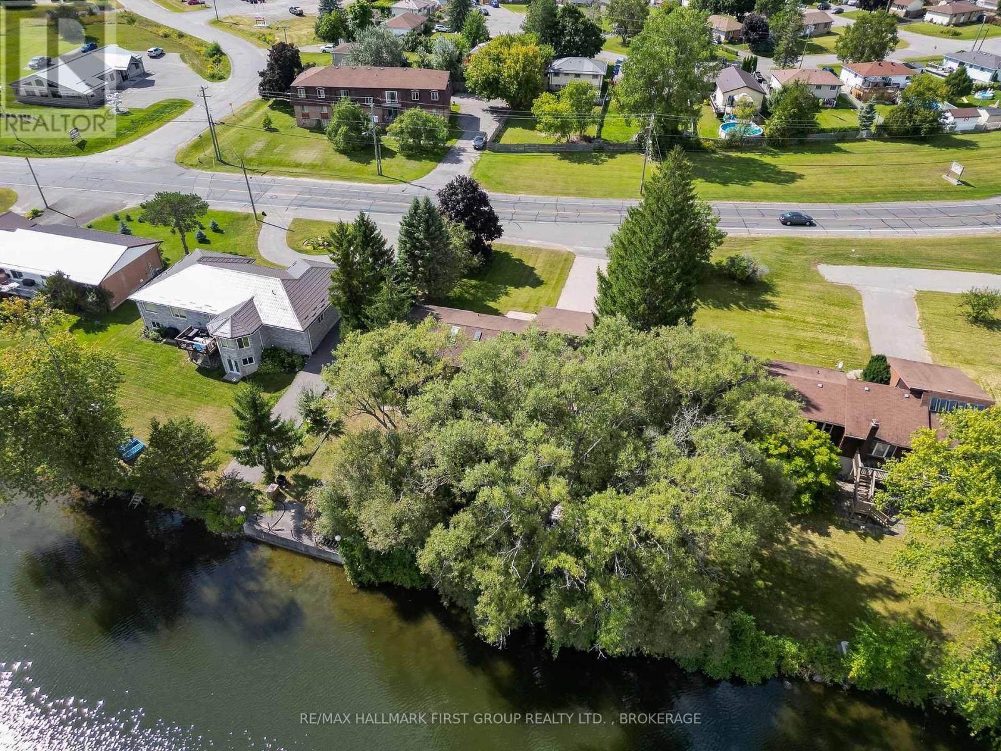
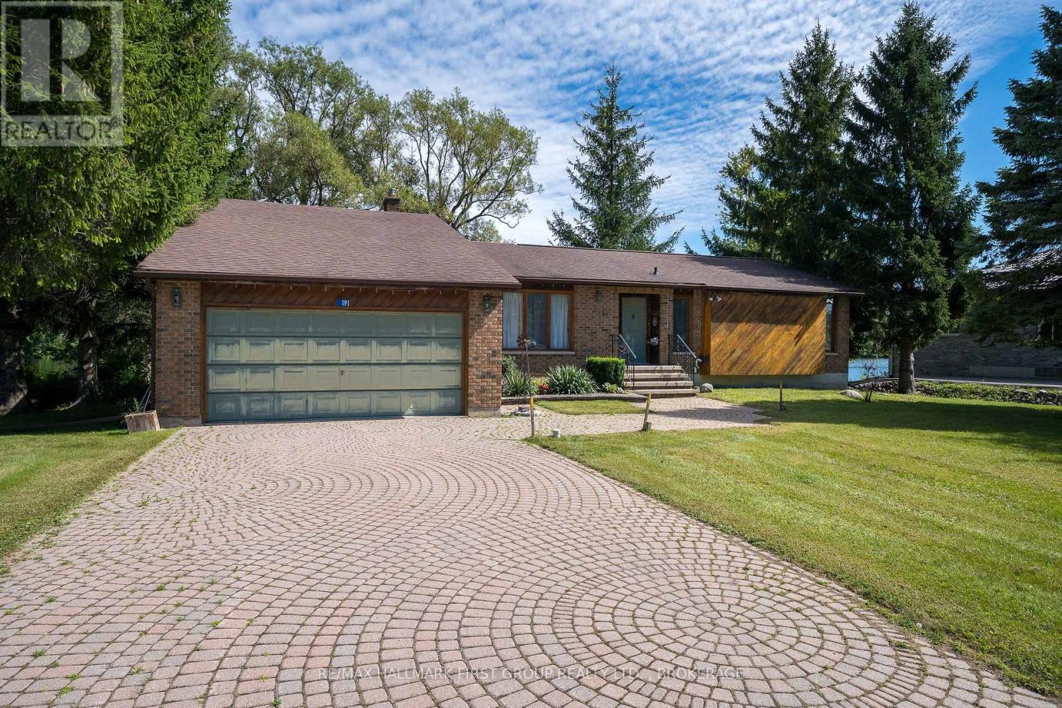
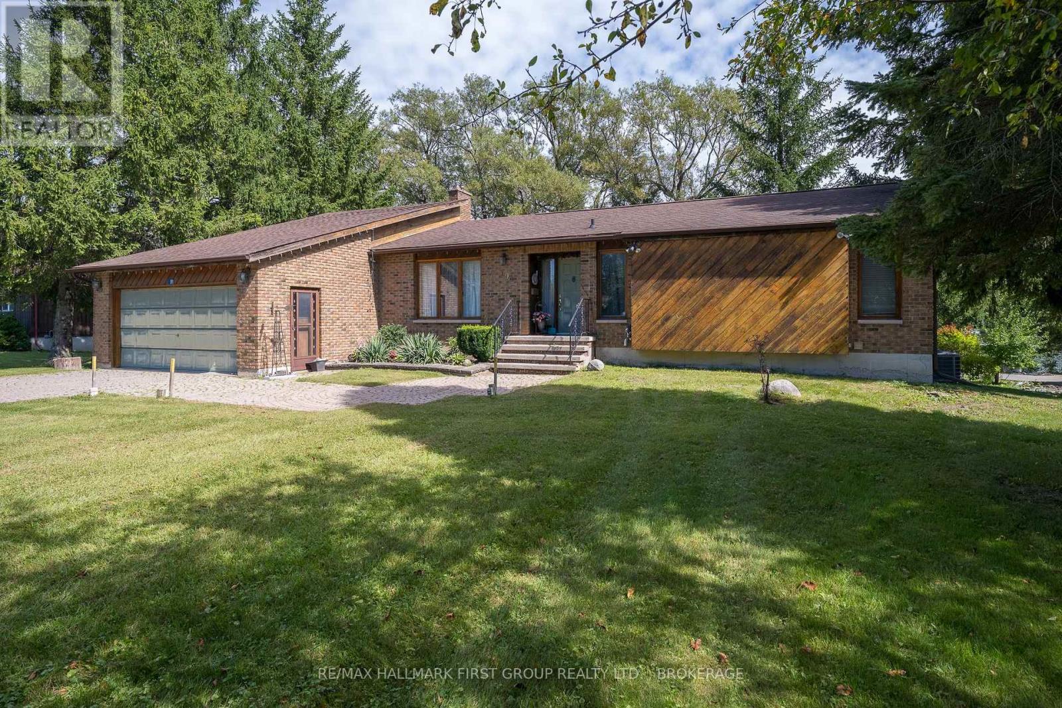
$699,900
191 SOUTH TRENT STREET
Quinte West, Ontario, Ontario, K0K2C0
MLS® Number: X12202046
Property description
Offered for the first time, this well-built 1984 Viceroy home is nestled along the Trent Severn Waterway in the heart of Frankford just 10 minutes north of Highway 401. With 1,495 sq ft above grade and a finished 1,122 sq ft walkout basement, this bright and spacious home offers incredible versatility. The main level features vaulted ceilings, skylights, and an open-concept layout that's perfect for everyday living and entertaining. Two gas fireplaces one on each level provide warmth and comfort throughout the seasons. The fully finished lower level includes a second kitchen, den, bar area, and generous storage or workshop space, offering excellent in-law suite potential or a separate space for extended family or guests. Built on a solid poured concrete foundation, the home showcases quality construction throughout. Recent updates include a high-efficiency gas furnace (2017) and a new garage door (2025), ensuring peace of mind for years to come. Step outside to enjoy direct access to the water with your own concrete docking area ideal for boating, fishing, or simply soaking in the view. Full town services, including municipal water and sewer, make this waterfront lifestyle as convenient as it is serene. Located close to restaurants, grocery stores, a waterside park with beach, golf course, and more this is a rare opportunity to enjoy waterfront living with small-town charm and big-city access.
Building information
Type
*****
Age
*****
Amenities
*****
Appliances
*****
Architectural Style
*****
Basement Development
*****
Basement Features
*****
Basement Type
*****
Construction Style Attachment
*****
Cooling Type
*****
Exterior Finish
*****
Fireplace Present
*****
FireplaceTotal
*****
Foundation Type
*****
Heating Fuel
*****
Heating Type
*****
Size Interior
*****
Stories Total
*****
Utility Water
*****
Land information
Access Type
*****
Amenities
*****
Sewer
*****
Size Depth
*****
Size Frontage
*****
Size Irregular
*****
Size Total
*****
Rooms
Main level
Bathroom
*****
Bedroom 3
*****
Bedroom 2
*****
Primary Bedroom
*****
Kitchen
*****
Family room
*****
Dining room
*****
Living room
*****
Basement
Bedroom 4
*****
Recreational, Games room
*****
Other
*****
Cold room
*****
Utility room
*****
Bathroom
*****
Laundry room
*****
Main level
Bathroom
*****
Bedroom 3
*****
Bedroom 2
*****
Primary Bedroom
*****
Kitchen
*****
Family room
*****
Dining room
*****
Living room
*****
Basement
Bedroom 4
*****
Recreational, Games room
*****
Other
*****
Cold room
*****
Utility room
*****
Bathroom
*****
Laundry room
*****
Main level
Bathroom
*****
Bedroom 3
*****
Bedroom 2
*****
Primary Bedroom
*****
Kitchen
*****
Family room
*****
Dining room
*****
Living room
*****
Basement
Bedroom 4
*****
Recreational, Games room
*****
Other
*****
Cold room
*****
Utility room
*****
Bathroom
*****
Laundry room
*****
Main level
Bathroom
*****
Bedroom 3
*****
Bedroom 2
*****
Primary Bedroom
*****
Kitchen
*****
Courtesy of RE/MAX HALLMARK FIRST GROUP REALTY LTD. , BROKERAGE
Book a Showing for this property
Please note that filling out this form you'll be registered and your phone number without the +1 part will be used as a password.
