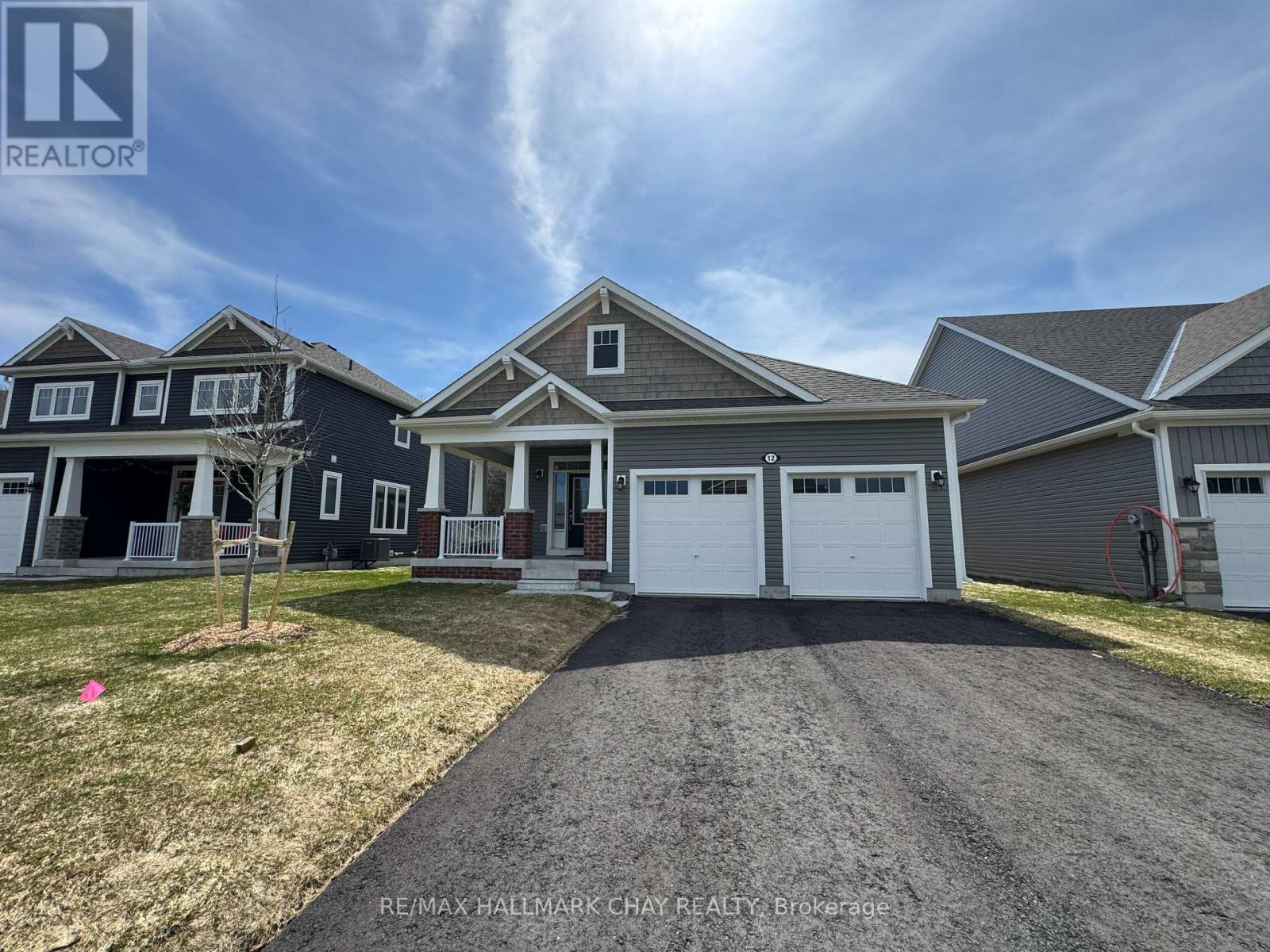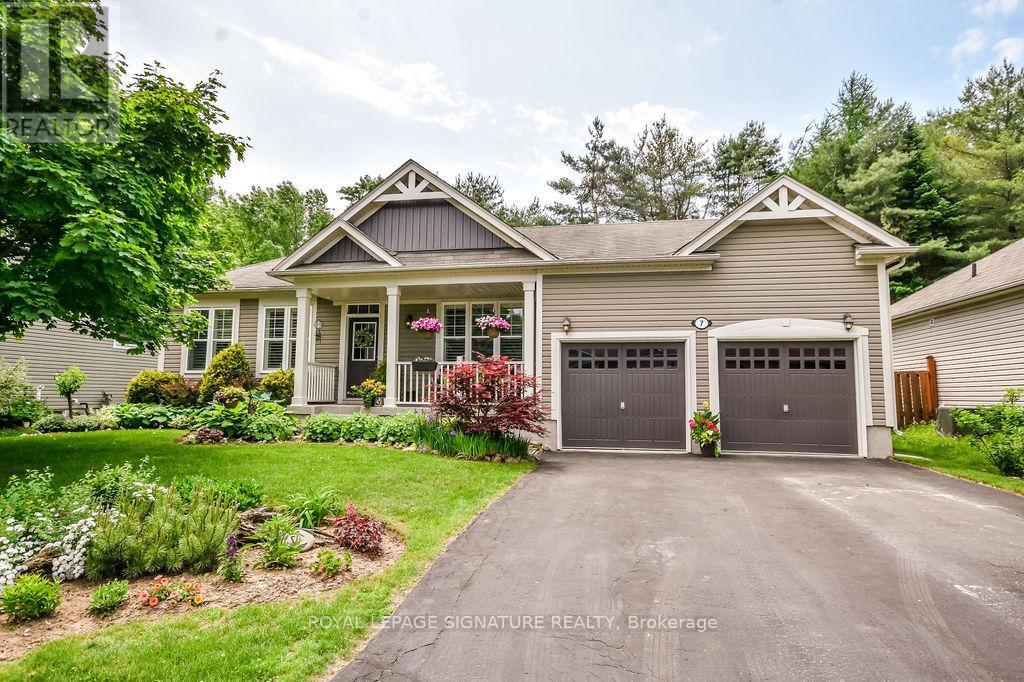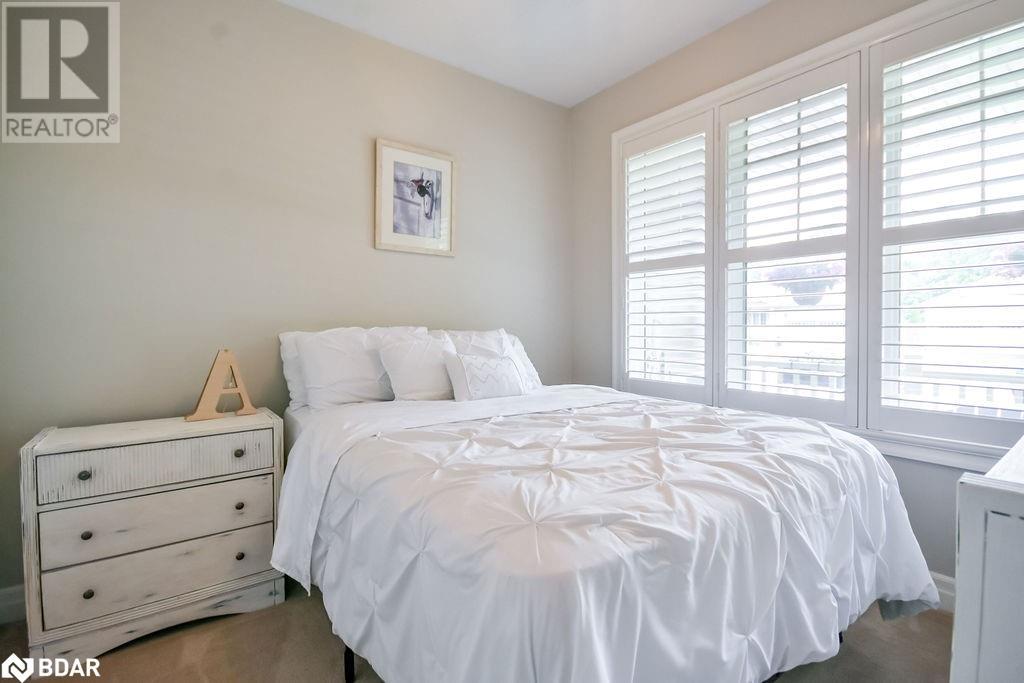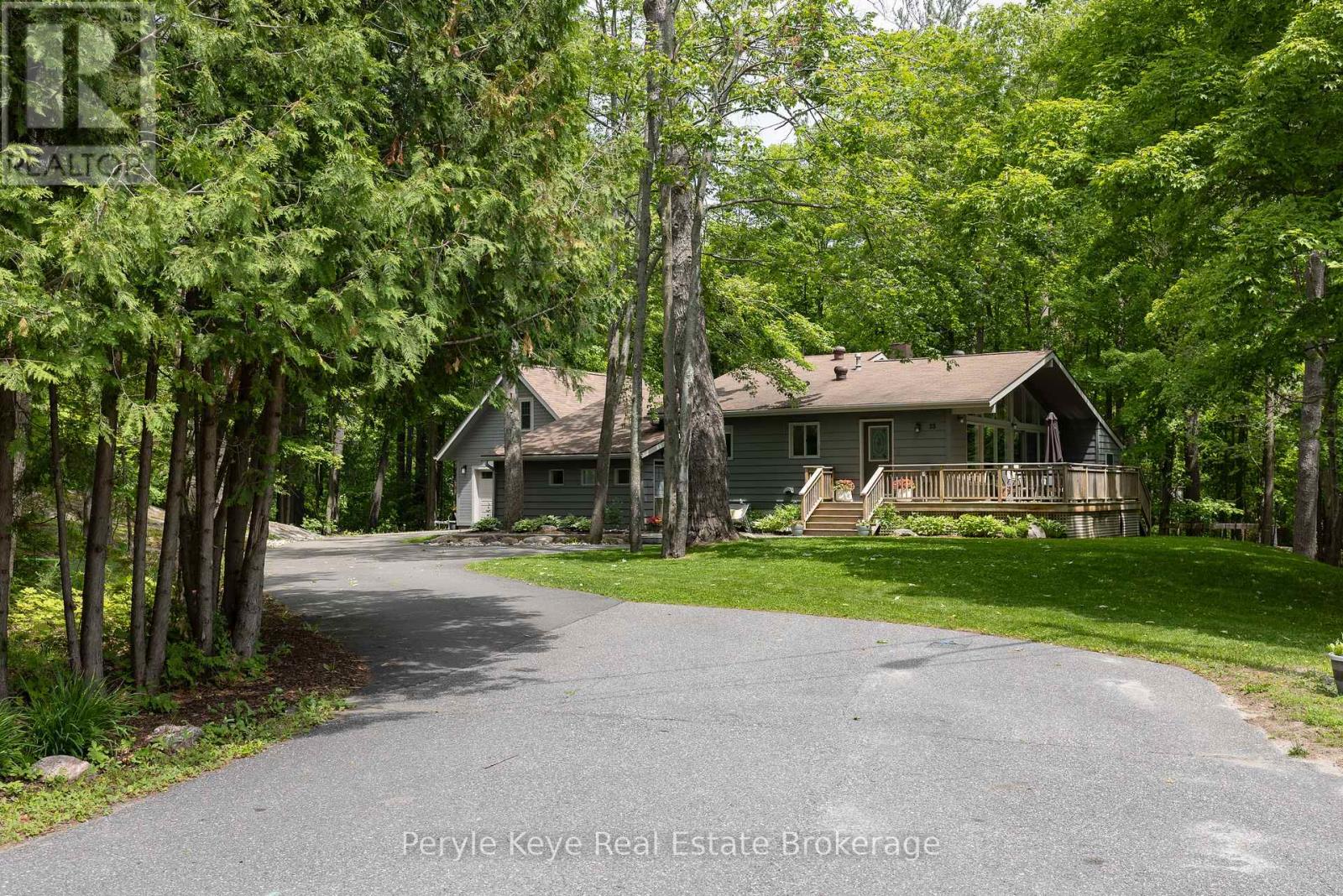Free account required
Unlock the full potential of your property search with a free account! Here's what you'll gain immediate access to:
- Exclusive Access to Every Listing
- Personalized Search Experience
- Favorite Properties at Your Fingertips
- Stay Ahead with Email Alerts





$775,000
69 EWING STREET
Bracebridge, Ontario, Ontario, P1L2H7
MLS® Number: X12202106
Property description
This exceptional 2+ bedroom, 3 bath home in the highly sought-after Inveraray Glen subdivision, offers 1,651 sq ft of beautifully designed living space on a spacious, professionally landscaped 0.73-acre lot. This home features wide 36" doorways and raised toilets for easy accessibility, a bright sunroom, a large media/playroom, and a dedicated office, all thoughtfully crafted with insulated walls for added privacy. Storage is abundant with a large workshop, custom garden shed, and built-ins throughout, while the oversized double garage and wired-in 12 kVA Kohler generator provide ultimate convenience and peace of mind. Recent upgrades include a newly shingled roof, A/C and a full irrigation system, ensuring move-in readiness. Young or old the basement layout offer several possibilities -more bedrooms or different uses. Step outside to enjoy two patios, a welcoming front porch, and serene perennial gardens perfect for relaxing or entertaining. It's so park-like you will quickly forget you're in town. This exceptional, well-maintained home combines comfort, quality, and tranquility in one of the areas most desirable neighborhoods. A well-maintained property is a rare find; this one is designed for comfort and ideal for entertaining or quiet living alike; don't miss the chance to make it yours. ** This is a linked property.**
Building information
Type
*****
Amenities
*****
Appliances
*****
Basement Development
*****
Basement Type
*****
Construction Style Attachment
*****
Cooling Type
*****
Exterior Finish
*****
Fireplace Present
*****
FireplaceTotal
*****
Fire Protection
*****
Foundation Type
*****
Half Bath Total
*****
Heating Fuel
*****
Heating Type
*****
Size Interior
*****
Stories Total
*****
Utility Power
*****
Utility Water
*****
Land information
Amenities
*****
Landscape Features
*****
Sewer
*****
Size Depth
*****
Size Frontage
*****
Size Irregular
*****
Size Total
*****
Courtesy of Chestnut Park Real Estate
Book a Showing for this property
Please note that filling out this form you'll be registered and your phone number without the +1 part will be used as a password.







