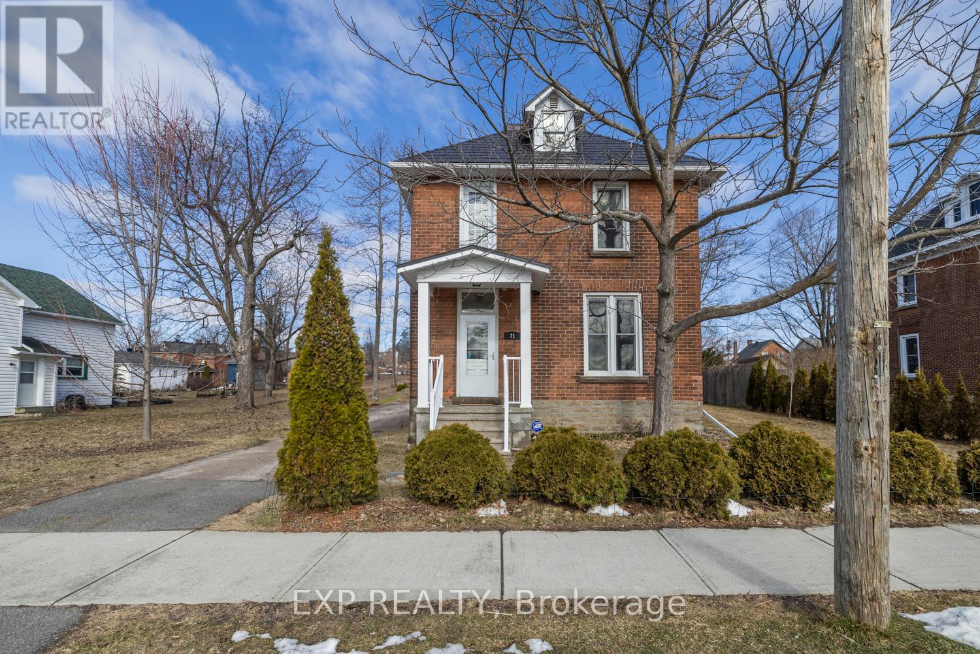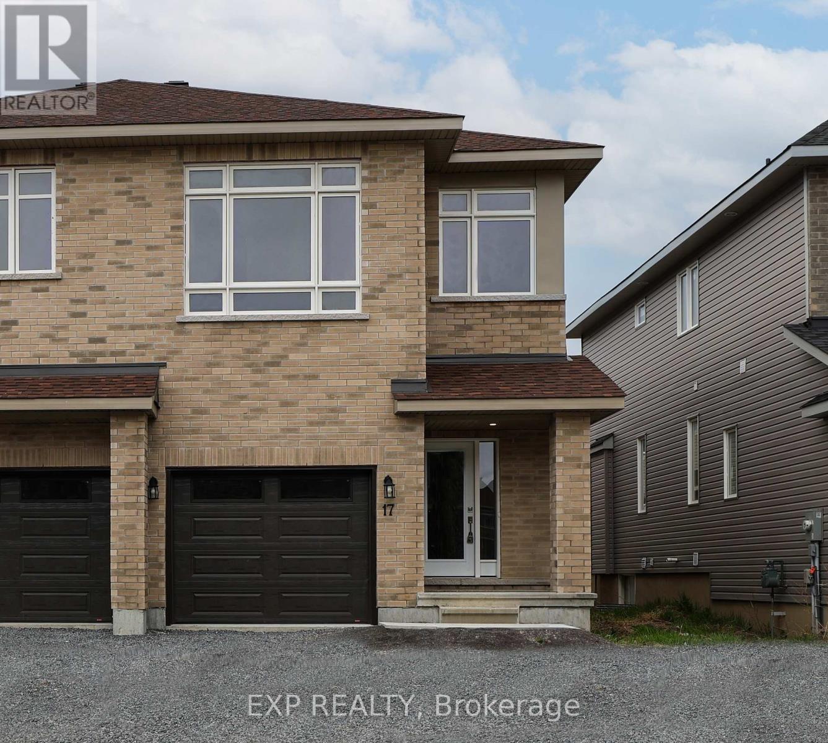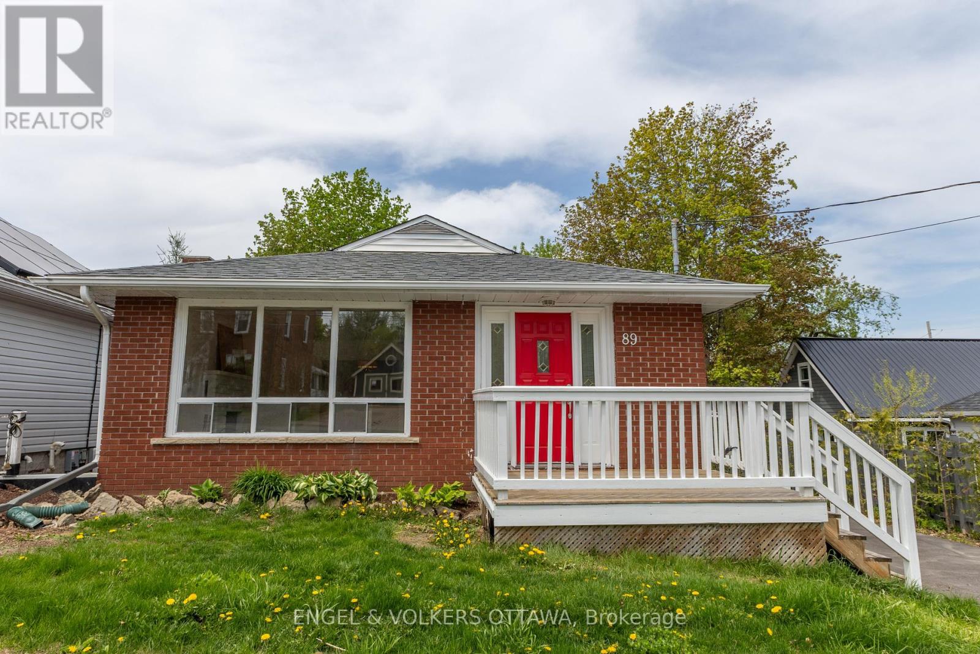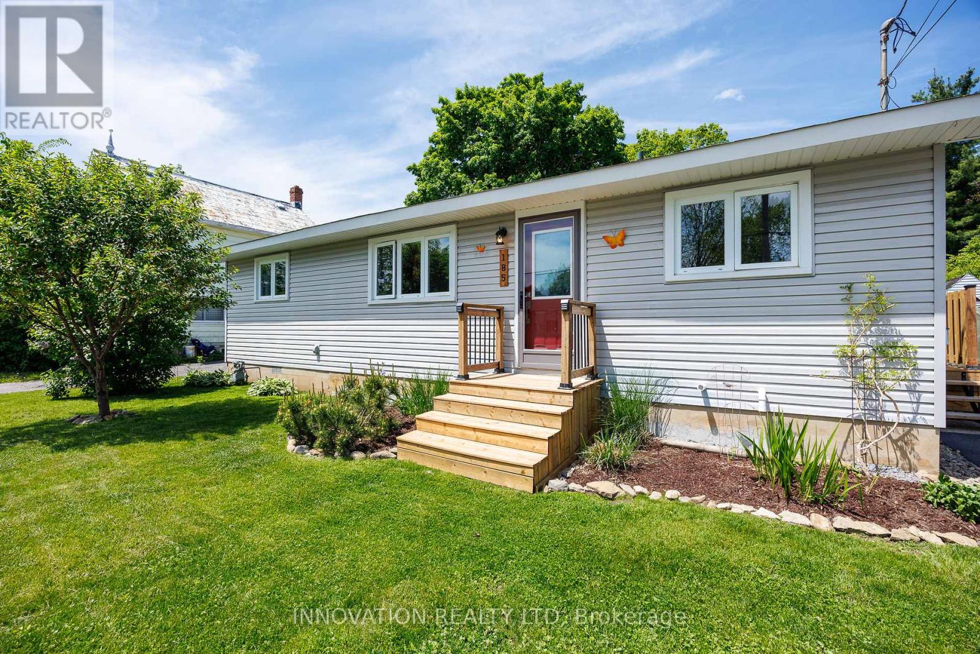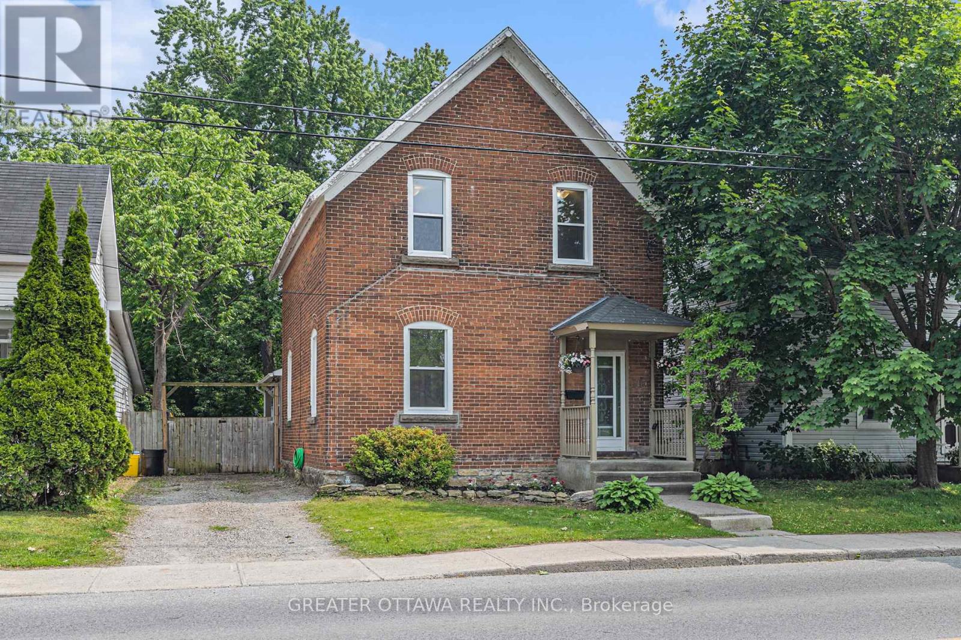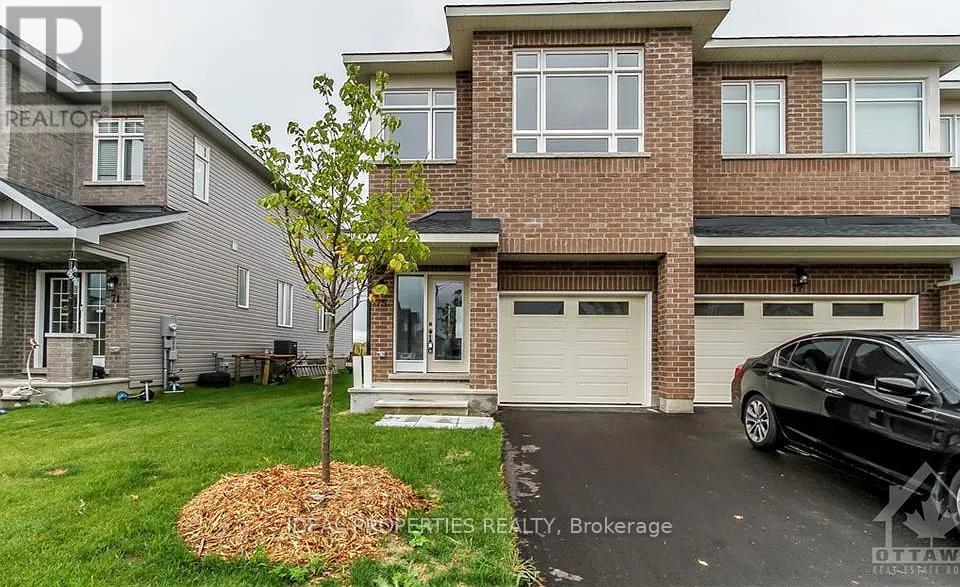Free account required
Unlock the full potential of your property search with a free account! Here's what you'll gain immediate access to:
- Exclusive Access to Every Listing
- Personalized Search Experience
- Favorite Properties at Your Fingertips
- Stay Ahead with Email Alerts
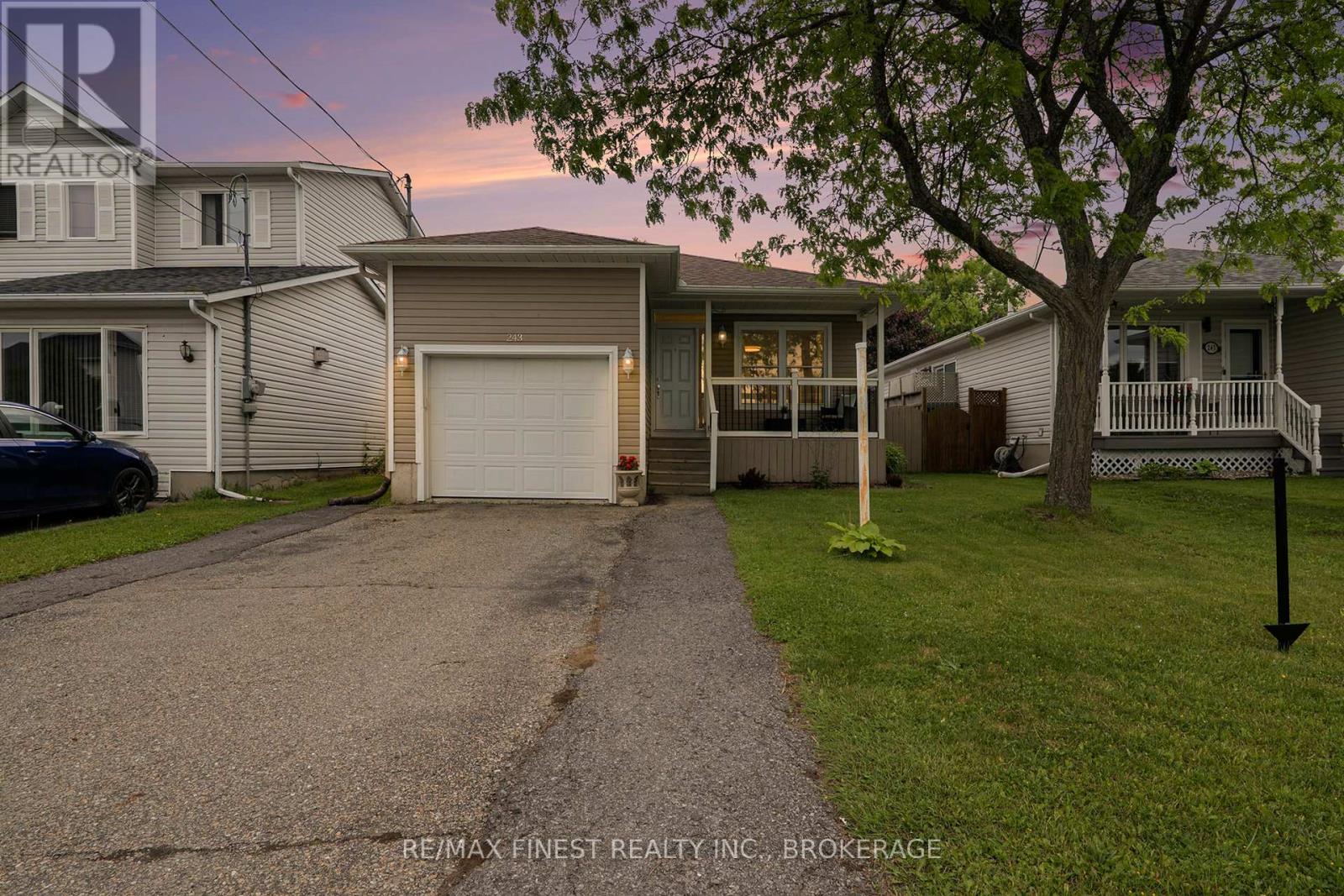

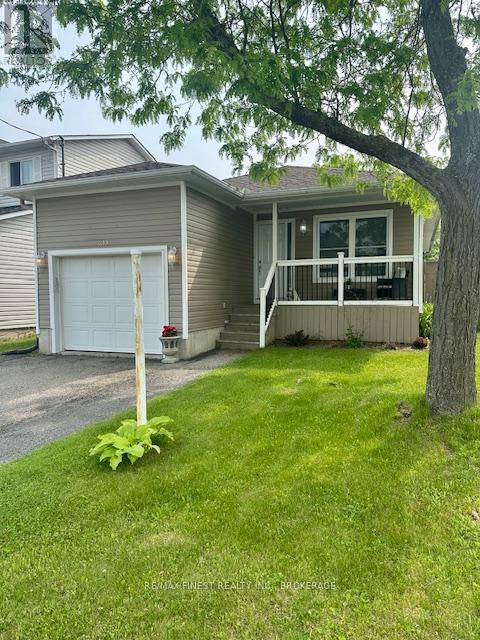

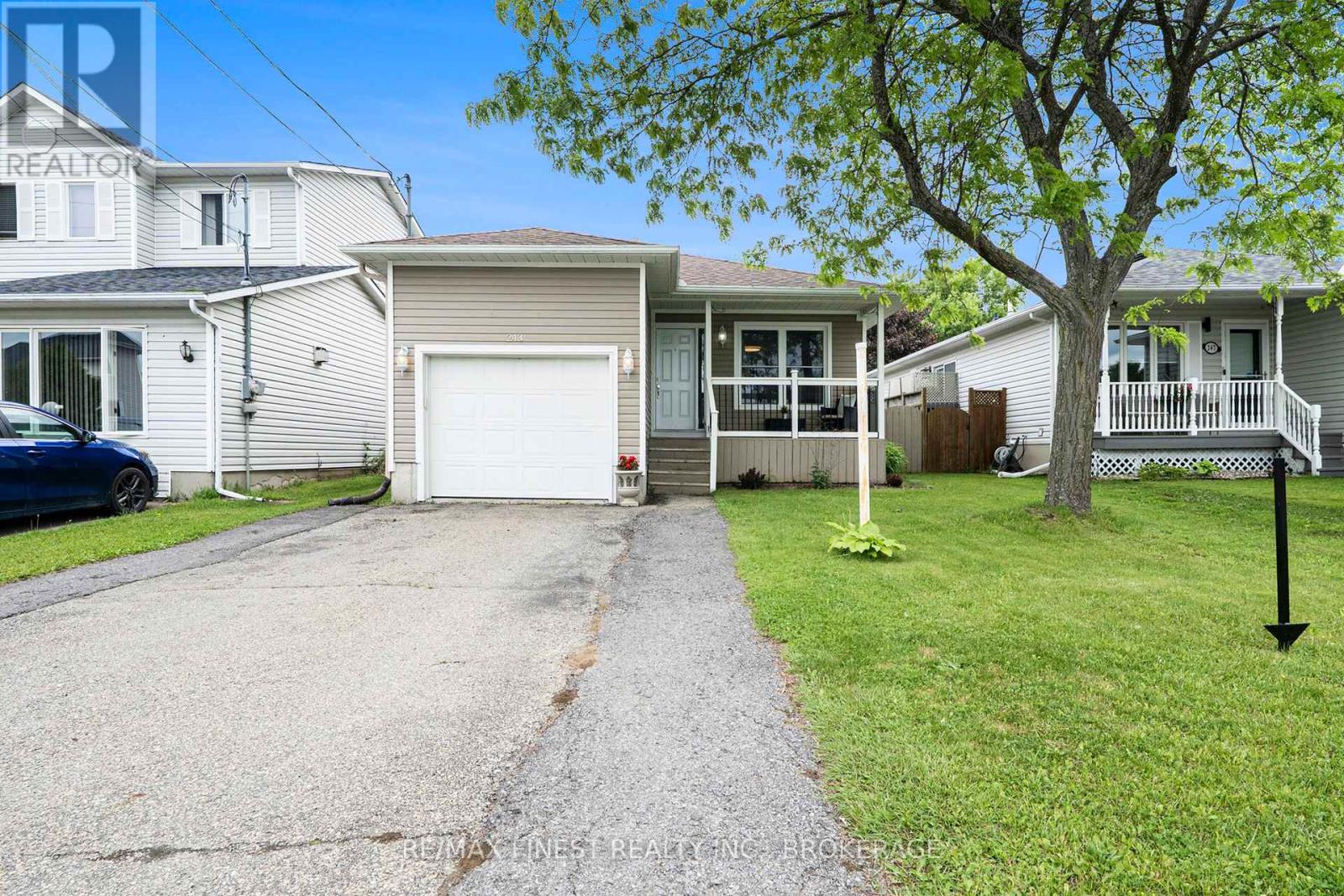
$569,000
243 MISSISSIPPI ROAD
Carleton Place, Ontario, Ontario, K7C4N5
MLS® Number: X12202496
Property description
Welcome to 243 Mississippi Road in Carleton Place. The welcoming, quaint covered veranda has western views to enjoy beautiful sunsets. Step inside to a warm and inviting open concept living area, large kitchen with ample cabinetry and counter space, stainless steel appliances,gas range, huge island and a separate dining space. Great flow through the main areas making it perfect for family and entertaining. Completing the main floor is an oversized primary bedroom with double closets and private access to the deck and back yard, as well as agood sized second bedroom and updated 4pc bathroom. The nicely finished basement consists of a large rec room, 3rd bedroom, 3 pc bathwith large soaker tub, an office space, laundry and additional storage. This home also includes a single attached garage with inside entry,double driveway, deck, shed and a large fenced backyard to enjoy all year long. Very close to shopping, lake, river and a beach. 15 mins toSmiths Falls and 20 minutes to Kanata. It's a rare find for a detached home in this price range.
Building information
Type
*****
Age
*****
Appliances
*****
Architectural Style
*****
Basement Development
*****
Basement Type
*****
Construction Style Attachment
*****
Cooling Type
*****
Exterior Finish
*****
Fire Protection
*****
Foundation Type
*****
Heating Fuel
*****
Heating Type
*****
Size Interior
*****
Stories Total
*****
Utility Water
*****
Land information
Fence Type
*****
Landscape Features
*****
Sewer
*****
Size Depth
*****
Size Frontage
*****
Size Irregular
*****
Size Total
*****
Rooms
Main level
Bathroom
*****
Bedroom 2
*****
Primary Bedroom
*****
Dining room
*****
Living room
*****
Kitchen
*****
Basement
Office
*****
Bathroom
*****
Bedroom 3
*****
Recreational, Games room
*****
Utility room
*****
Laundry room
*****
Main level
Bathroom
*****
Bedroom 2
*****
Primary Bedroom
*****
Dining room
*****
Living room
*****
Kitchen
*****
Basement
Office
*****
Bathroom
*****
Bedroom 3
*****
Recreational, Games room
*****
Utility room
*****
Laundry room
*****
Courtesy of RE/MAX FINEST REALTY INC., BROKERAGE
Book a Showing for this property
Please note that filling out this form you'll be registered and your phone number without the +1 part will be used as a password.
