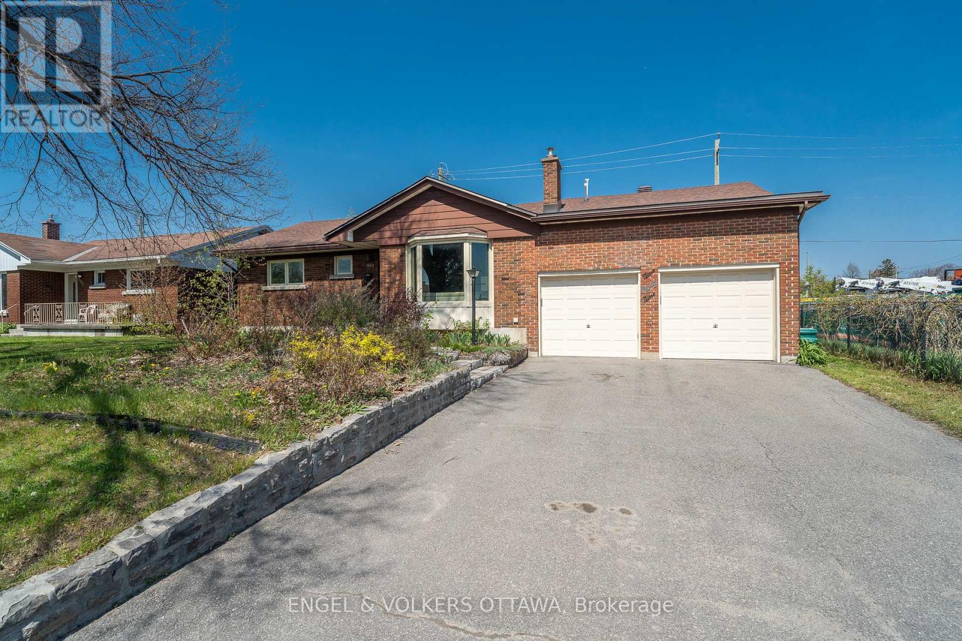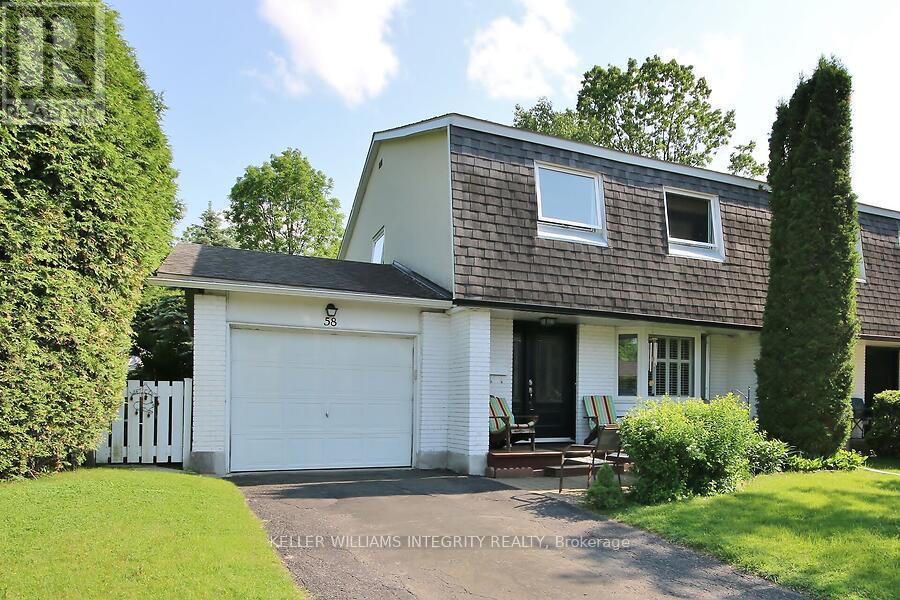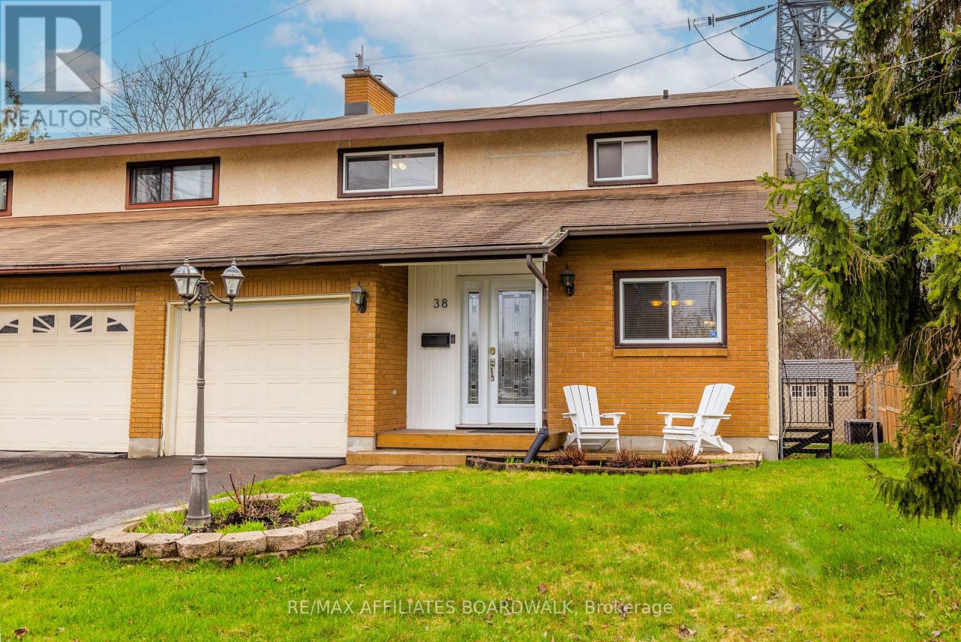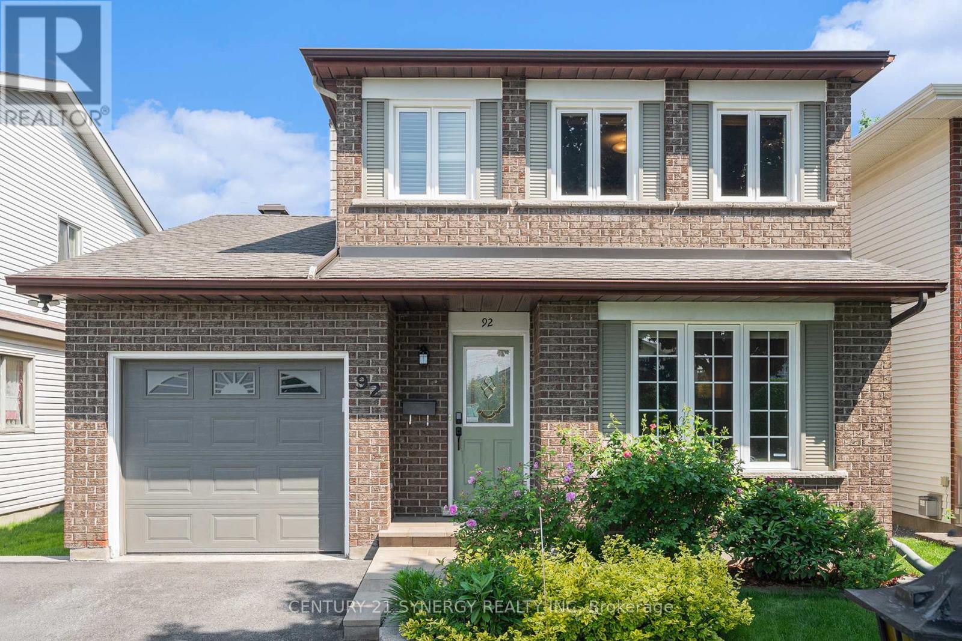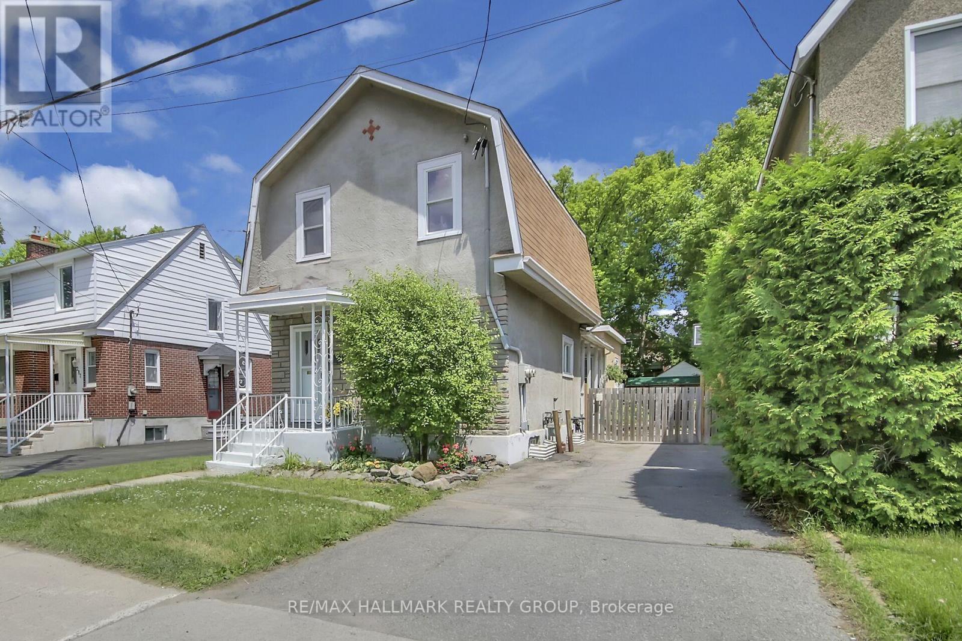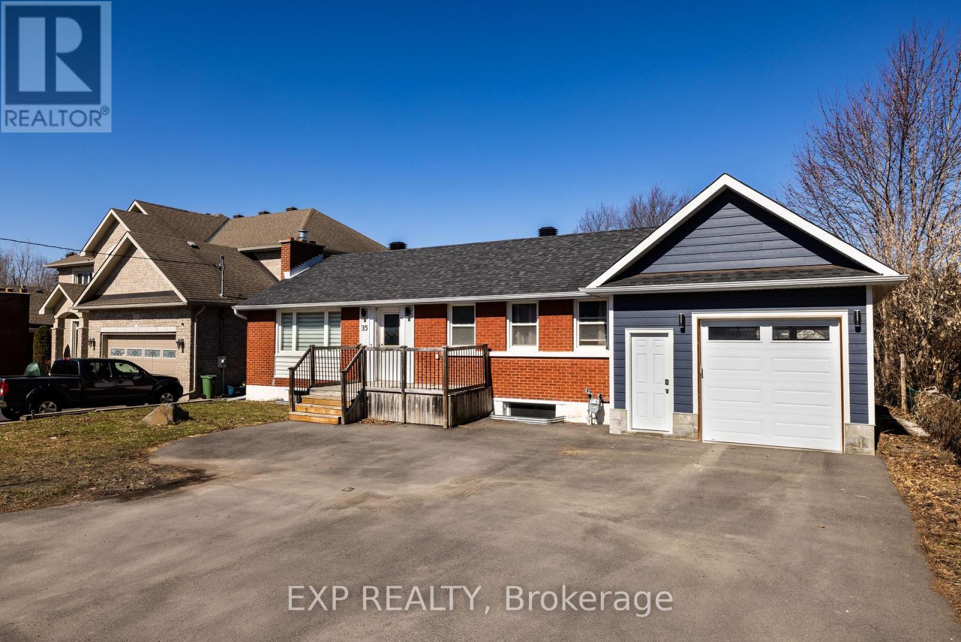Free account required
Unlock the full potential of your property search with a free account! Here's what you'll gain immediate access to:
- Exclusive Access to Every Listing
- Personalized Search Experience
- Favorite Properties at Your Fingertips
- Stay Ahead with Email Alerts



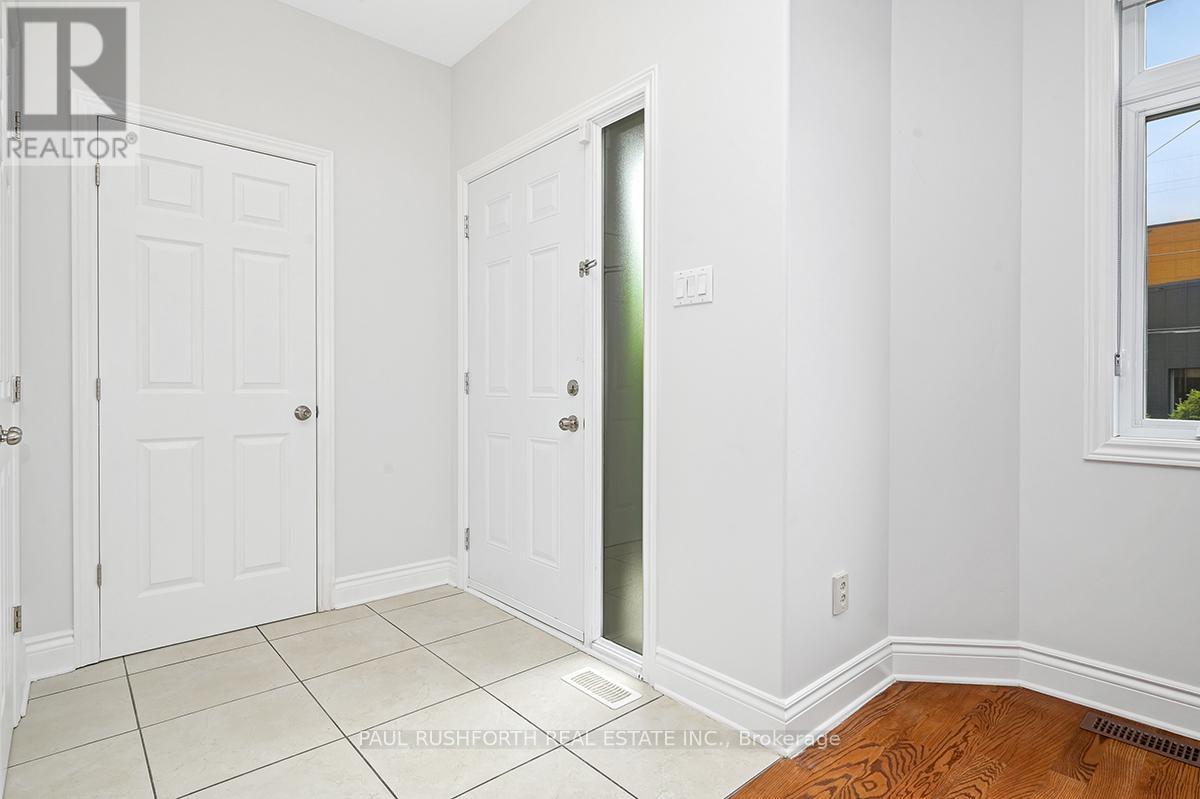

$714,900
326 WOODROFFE AVENUE
Ottawa, Ontario, Ontario, K2A3V5
MLS® Number: X12202931
Property description
IMMACULATE. IMPRESSIVE. Built in 2011 and situated in a PRIME LOCATION. An impeccable home & rare opportunity. PARKING FOR 2: GARAGE + DRIVEWAY. This EXECUTIVE SEMI-DETACHED TOWNHOME is sure to please. Featuring 3 bedrooms including primary bedroom with private ensuite (glass shower). FULLY FINISHED LOWER LEVER with 3PC BATHROOM: Ideal for inlaws/adult children/guests/home office or use as 4th bedroom. MOVE IN READY...absolutely spotless!! Boasting an open concept layout, this beauty has it all: stylish brick front exterior, striking hardwood floors, Deslaurier Kitchen (quartz counters/breakfast bar,) SPRAWLING living/dining rooms w/ 3 sided gas fireplace, HARDWOOD STAIRCASES on all levels, 9ft CEILINGS on all levels, NO CARPET, private front/rear courtyards and more!! MASSIVE WINDOWS = SUNNY & BRIGHT. FANTASTIC LOCATION...so close to EVERYTHING: LRT, Shopping, Restaurants, Cafes, HWY 417, The Parkway, Woodroffe Public School and a 2min walk to Golden Palace for eggrolls!! 1 extra visitor parking along lane.. Move in condition. Flexible closing date. Private lane fee for snow removal only $80/month for 2024.
Building information
Type
*****
Amenities
*****
Appliances
*****
Basement Development
*****
Basement Type
*****
Construction Style Attachment
*****
Cooling Type
*****
Exterior Finish
*****
Fireplace Present
*****
FireplaceTotal
*****
Foundation Type
*****
Half Bath Total
*****
Heating Fuel
*****
Heating Type
*****
Size Interior
*****
Stories Total
*****
Utility Water
*****
Land information
Amenities
*****
Fence Type
*****
Sewer
*****
Size Depth
*****
Size Frontage
*****
Size Irregular
*****
Size Total
*****
Rooms
Main level
Living room
*****
Kitchen
*****
Dining room
*****
Bathroom
*****
Basement
Bathroom
*****
Utility room
*****
Recreational, Games room
*****
Second level
Primary Bedroom
*****
Bedroom 3
*****
Bedroom 2
*****
Bathroom
*****
Bathroom
*****
Main level
Living room
*****
Kitchen
*****
Dining room
*****
Bathroom
*****
Basement
Bathroom
*****
Utility room
*****
Recreational, Games room
*****
Second level
Primary Bedroom
*****
Bedroom 3
*****
Bedroom 2
*****
Bathroom
*****
Bathroom
*****
Courtesy of PAUL RUSHFORTH REAL ESTATE INC.
Book a Showing for this property
Please note that filling out this form you'll be registered and your phone number without the +1 part will be used as a password.
