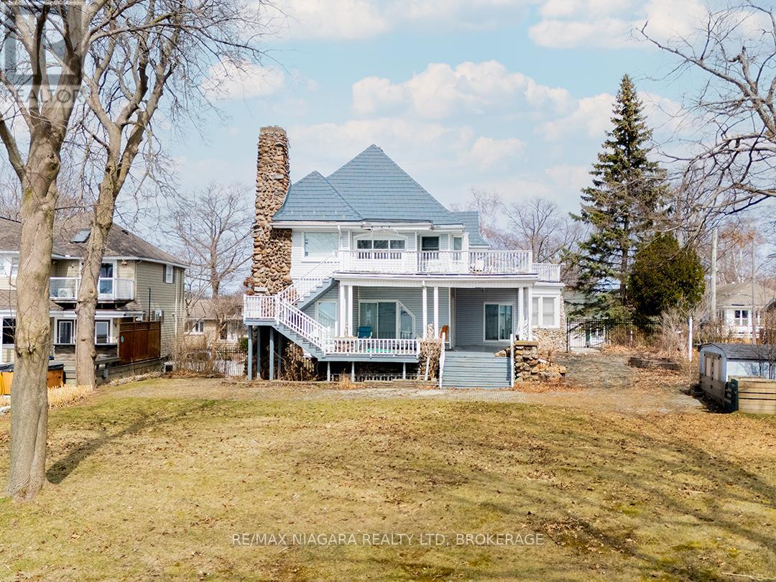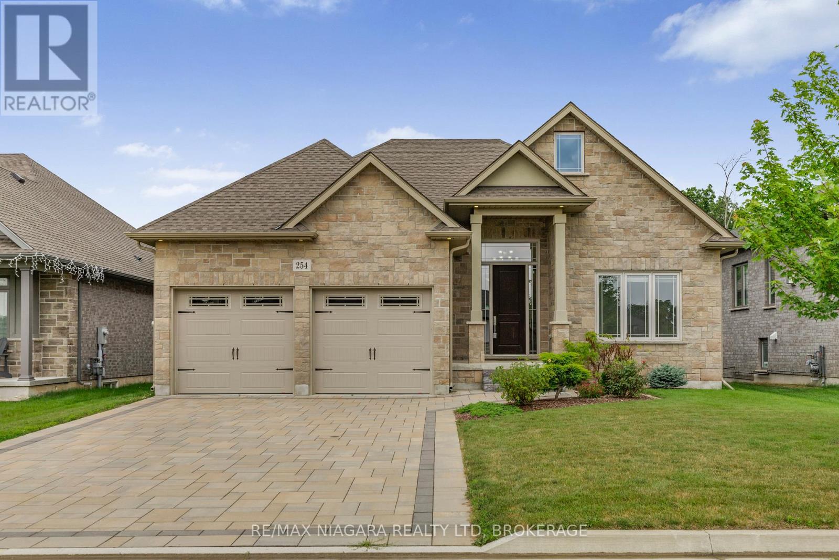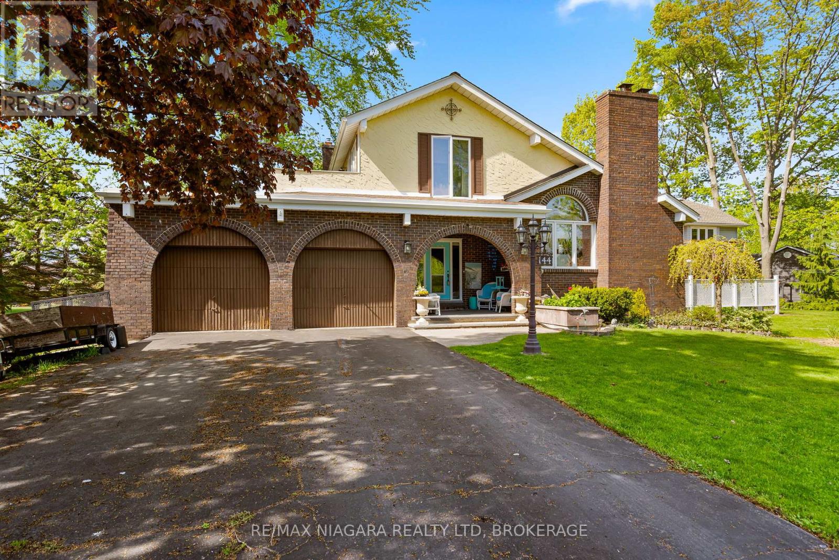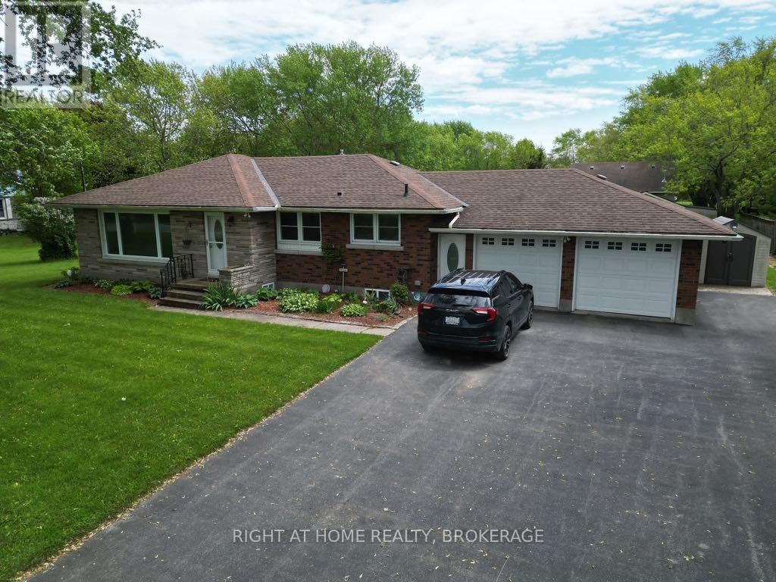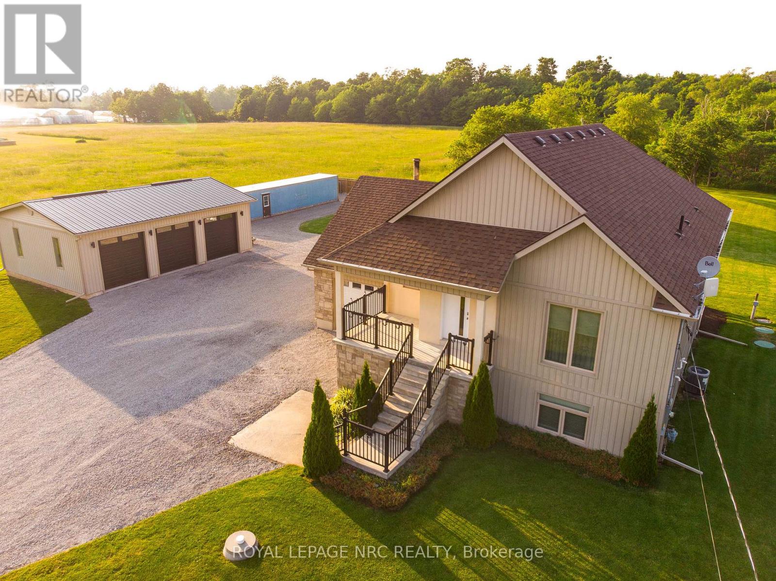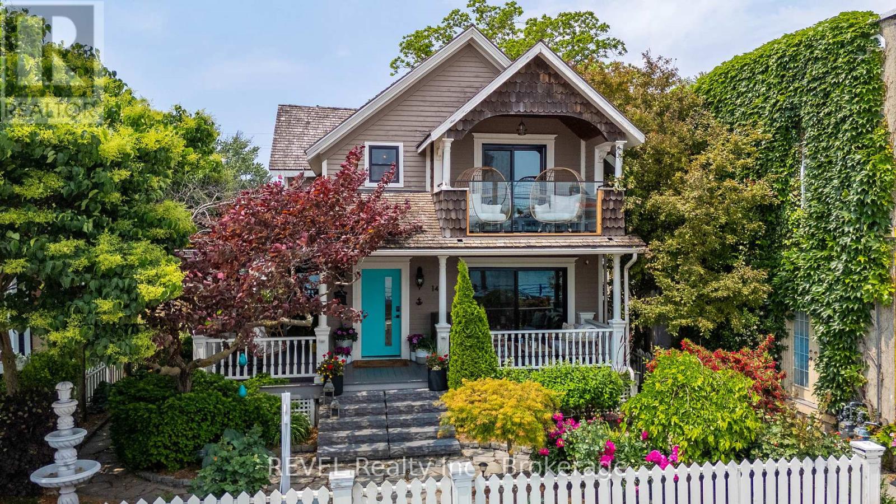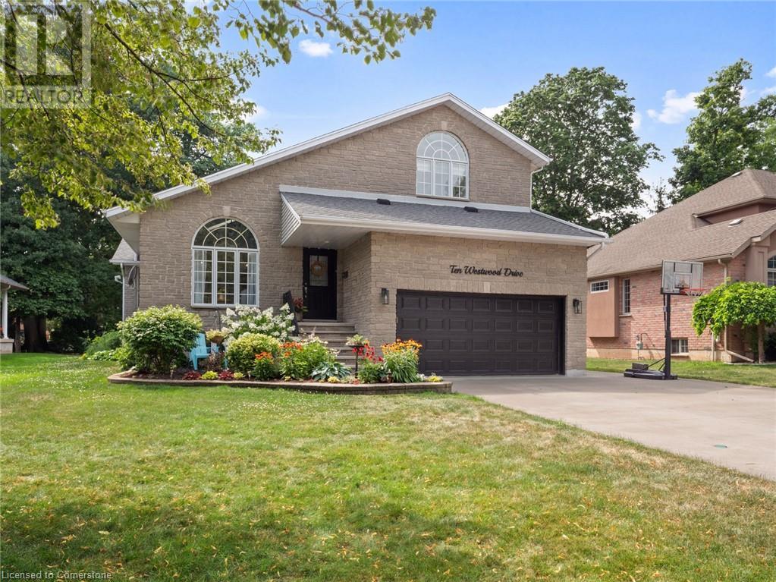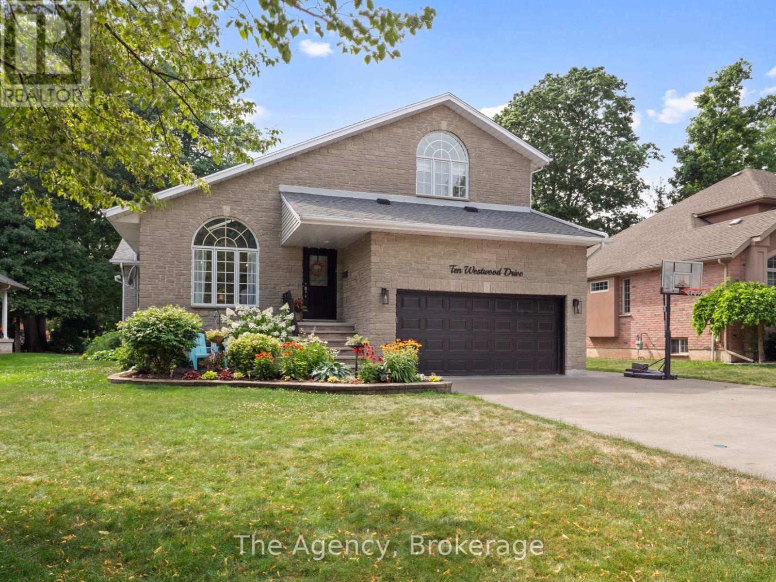Free account required
Unlock the full potential of your property search with a free account! Here's what you'll gain immediate access to:
- Exclusive Access to Every Listing
- Personalized Search Experience
- Favorite Properties at Your Fingertips
- Stay Ahead with Email Alerts
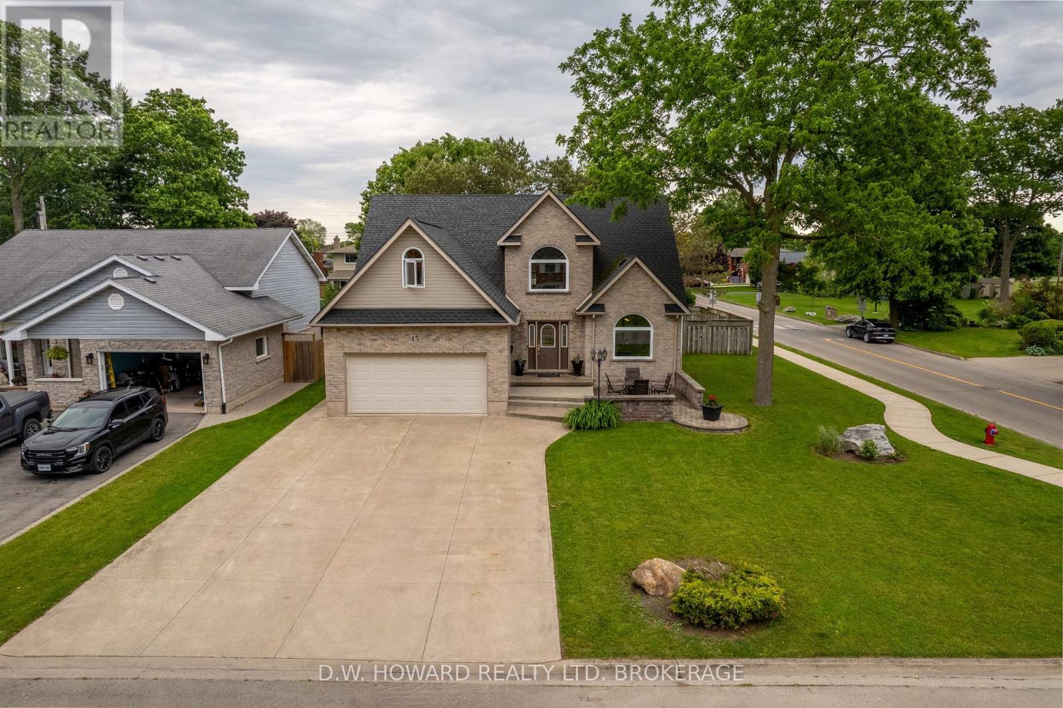
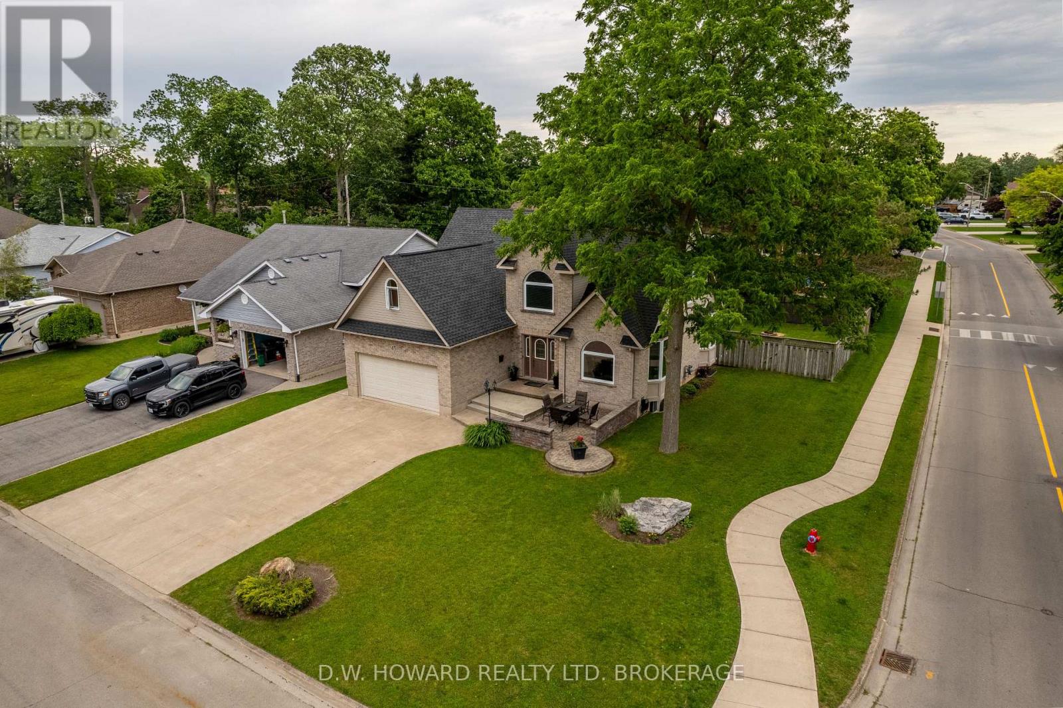
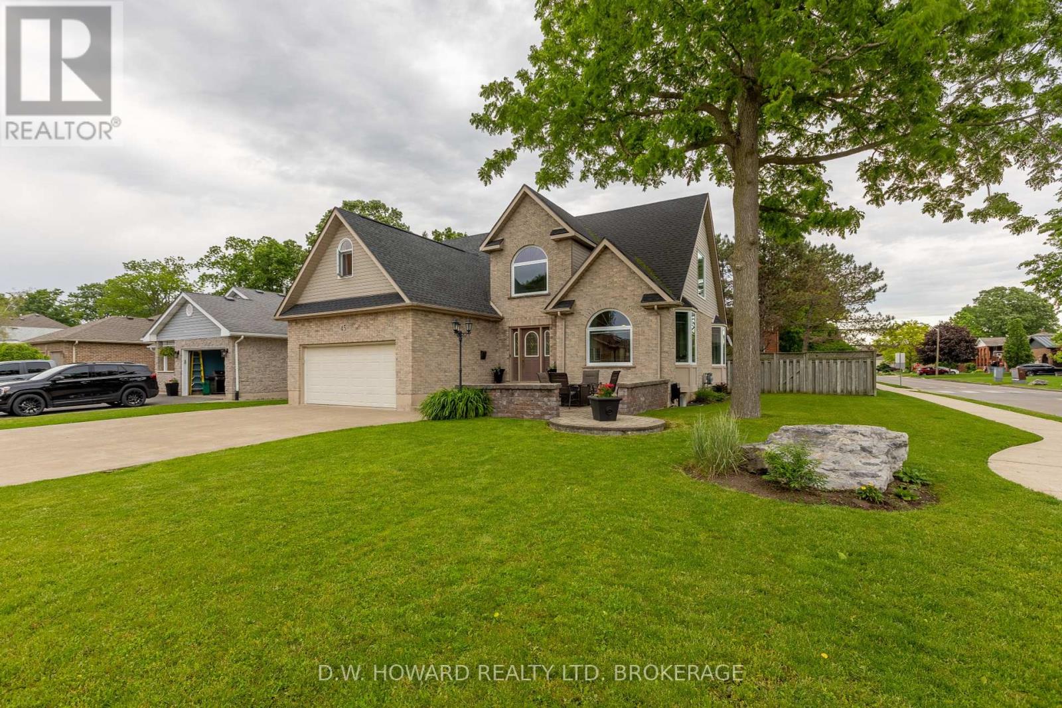
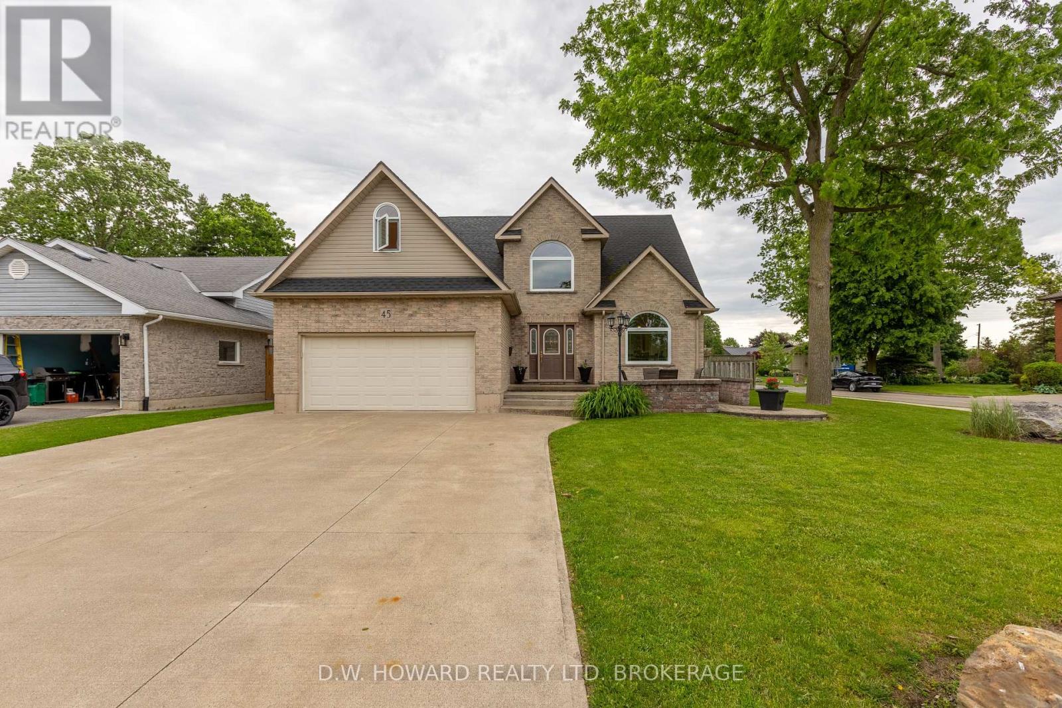
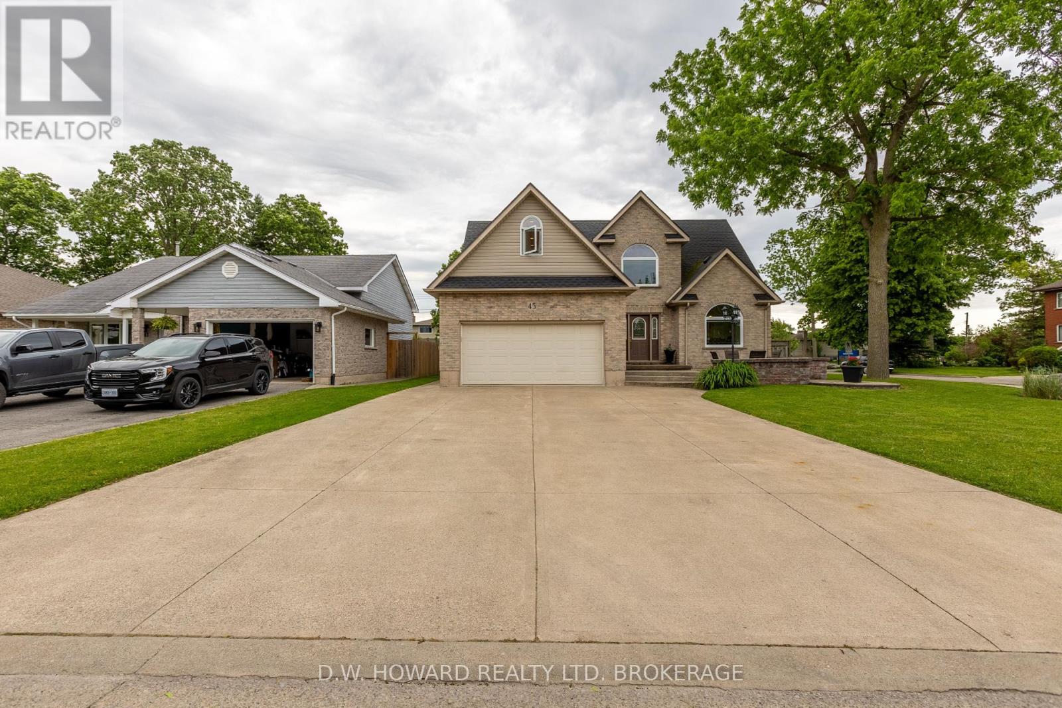
$1,099,900
45 WESTWOOD DRIVE
Port Colborne, Ontario, Ontario, L3K6B9
MLS® Number: X12205674
Property description
This exquisite family home truly has it all! With a prime location, generous size, double car garage, and a fully fenced backyard, it's perfect for entertaining. The outdoor space features a large covered pergola made with Douglas fir beams, two stone islands, a wood fireplace, and a hot tub. The furnace, air conditioning, and hot water tank are all newer. This custom-built two-storey home boasts four bedrooms and three and a half bathrooms. Upon entering, you are greeted by a grand foyer with 18-foot ceilings that flow into the spacious living room. The main floor includes a primary bedroom with an ensuite bathroom, walk-in closet, and patio doors that lead to the backyard. The kitchen is equipped with beautiful granite countertops. Upstairs, you'll find two spacious bedrooms, a four-piece bathroom, and a versatile loft area that can be used as a sitting room, office, or play space, offering numerous possibilities. The basement is a remarkable feature of this home, including a large family room with a bar, a four-piece bathroom, a renovated laundry room with a new washer and dryer, an additional bedroom, and ample storage space, along with a walk-up entrance to the garage. The garage is equipped with ductwork to provide warmth in the winter and cool air in the summer. The outdoor space offers plenty of room for everyone, along with a triple-wide driveway. Enjoy relaxing early in the morning or late at night on the front outdoor sitting area. The home is also equipped with Google Nest cameras, a Google Nest thermostat, and a security system. Call today to schedule your private viewing!
Building information
Type
*****
Age
*****
Amenities
*****
Appliances
*****
Basement Development
*****
Basement Type
*****
Construction Style Attachment
*****
Cooling Type
*****
Exterior Finish
*****
Fireplace Present
*****
FireplaceTotal
*****
Foundation Type
*****
Half Bath Total
*****
Heating Fuel
*****
Heating Type
*****
Size Interior
*****
Stories Total
*****
Utility Water
*****
Land information
Amenities
*****
Fence Type
*****
Sewer
*****
Size Depth
*****
Size Frontage
*****
Size Irregular
*****
Size Total
*****
Rooms
Main level
Bathroom
*****
Bathroom
*****
Kitchen
*****
Dining room
*****
Primary Bedroom
*****
Lower level
Bedroom 4
*****
Bathroom
*****
Basement
Family room
*****
Second level
Loft
*****
Bedroom 3
*****
Bedroom 2
*****
Bathroom
*****
Courtesy of D.W. HOWARD REALTY LTD. BROKERAGE
Book a Showing for this property
Please note that filling out this form you'll be registered and your phone number without the +1 part will be used as a password.
