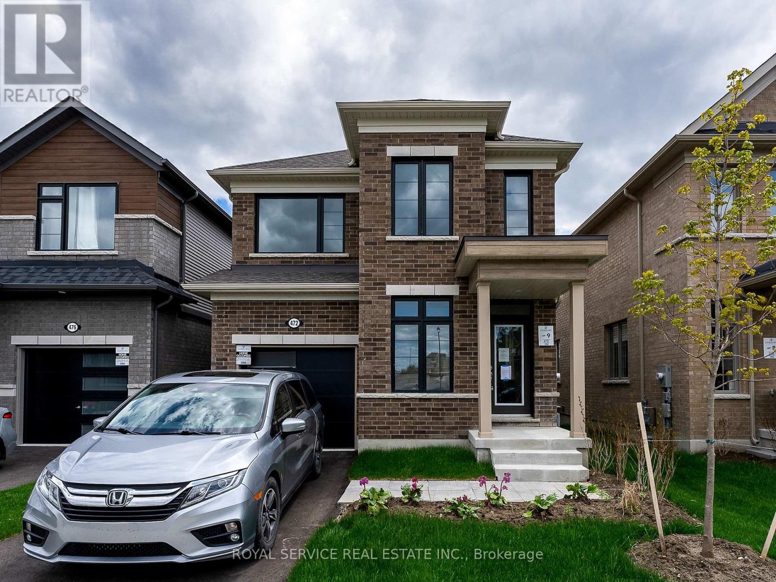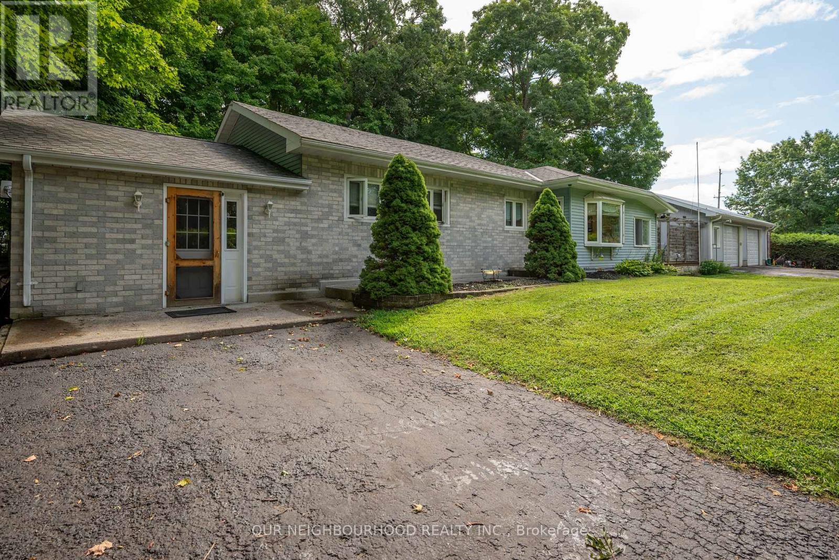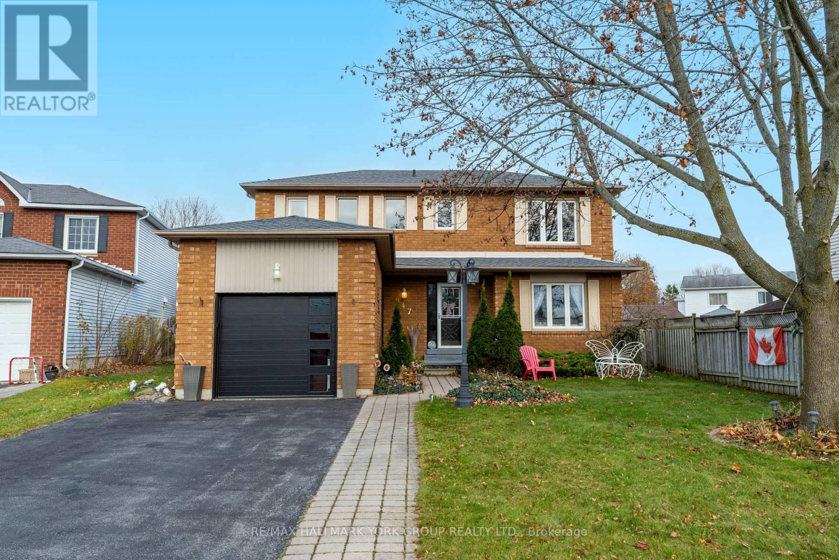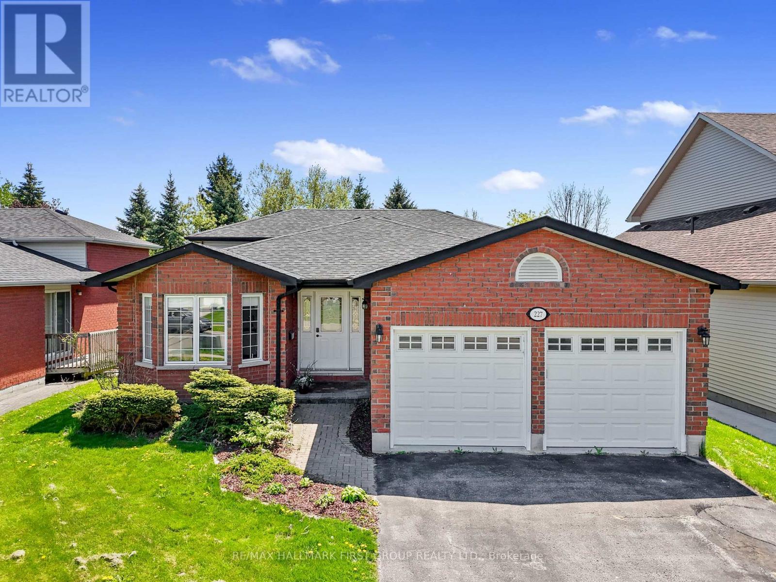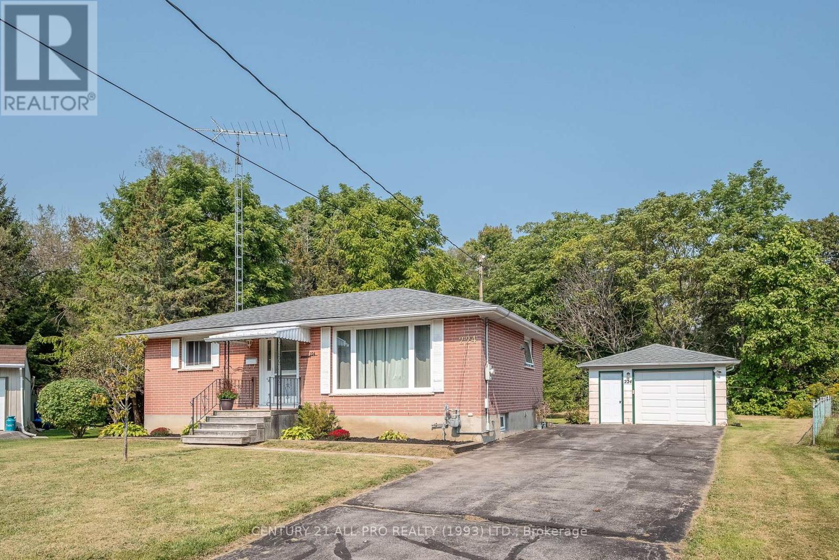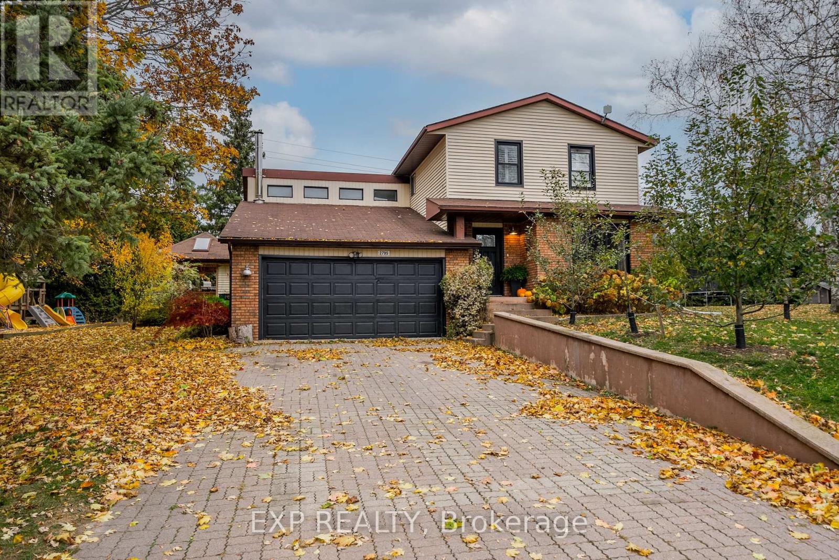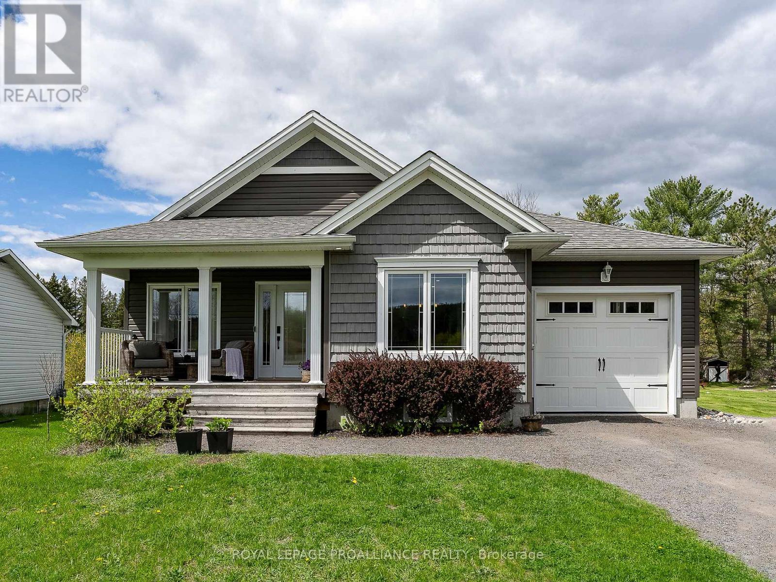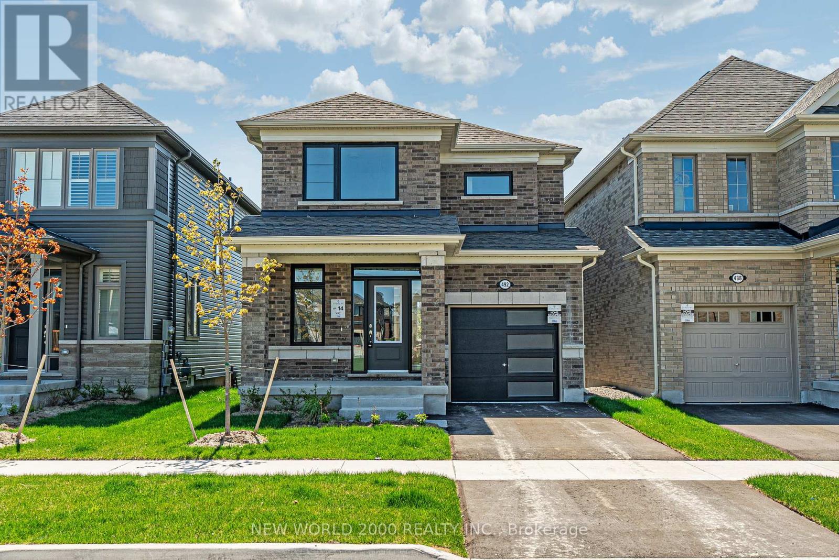Free account required
Unlock the full potential of your property search with a free account! Here's what you'll gain immediate access to:
- Exclusive Access to Every Listing
- Personalized Search Experience
- Favorite Properties at Your Fingertips
- Stay Ahead with Email Alerts
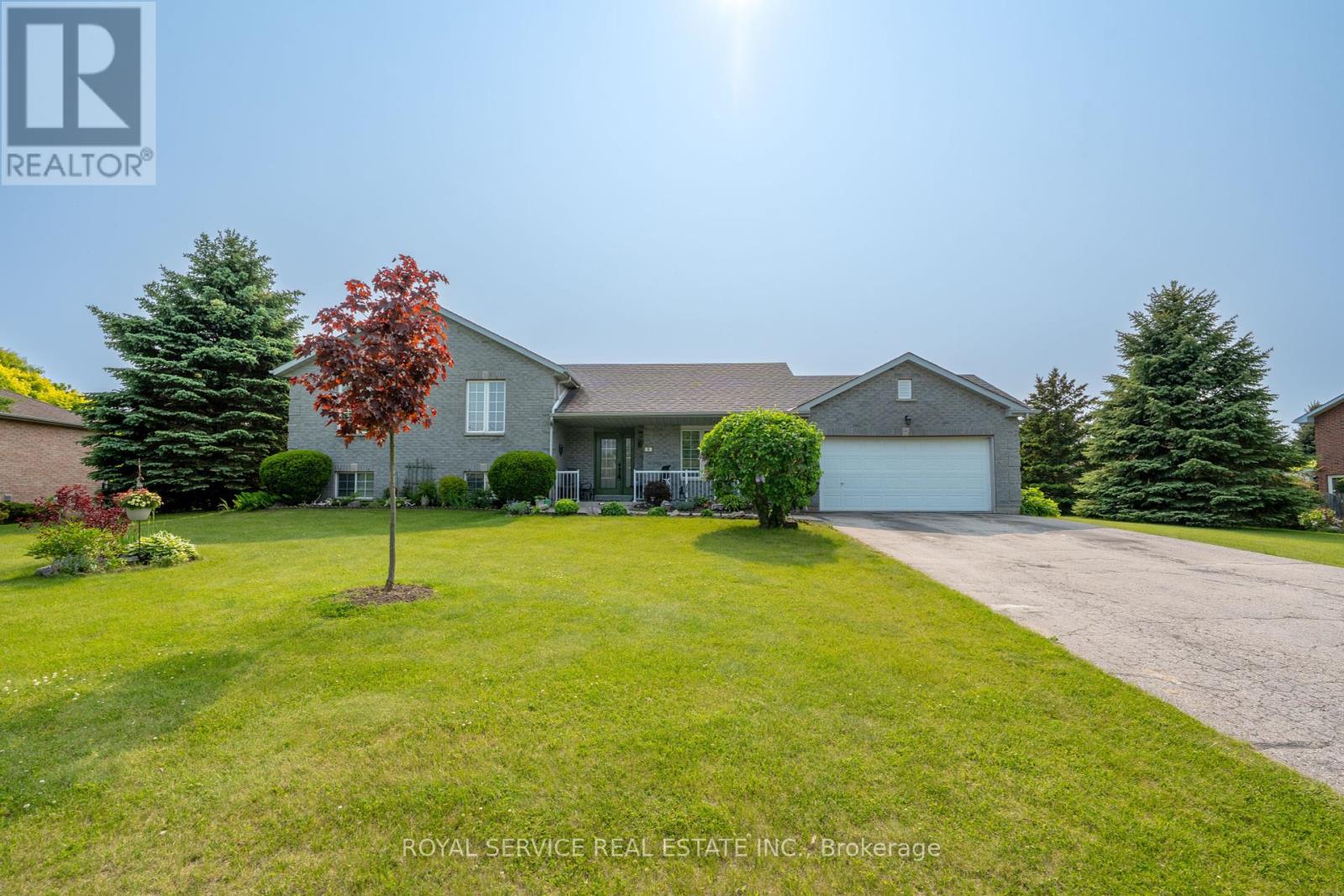
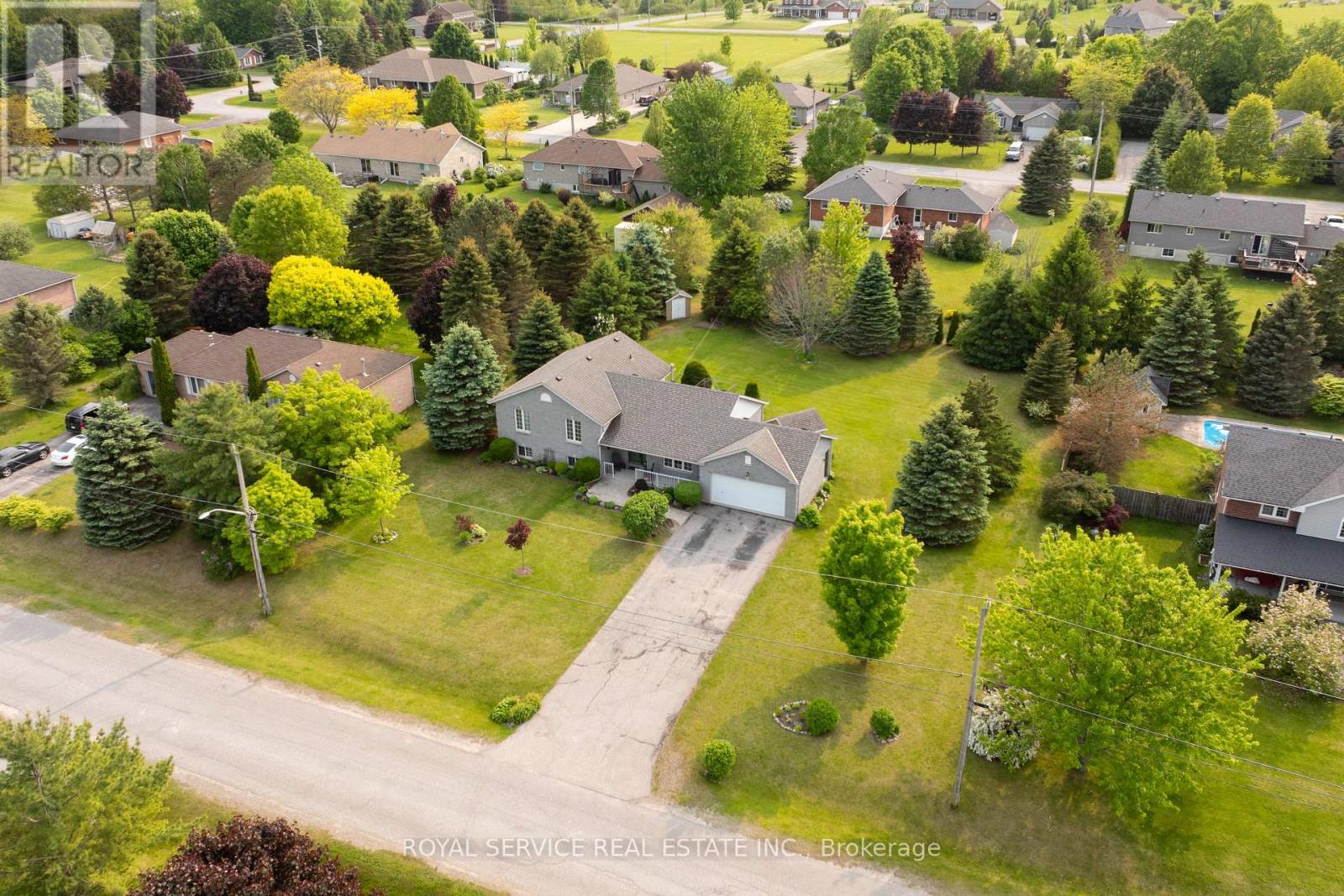



$849,900
8 THERESA STREET
Cobourg, Ontario, Ontario, K9A0Y1
MLS® Number: X12206069
Property description
Nestled in an exclusive enclave of executive homes just north of Cobourg, this beautifully cared-for property offers the perfect blend of privacy and convenience. Located within the scenic rolling hills and tucked just off Dale Road, the neighbourhood provides a peaceful retreat with quick access to all of Cobourgs amenitiesincluding schools, the hospital, shopping, and Highway 401. Enjoy the tranquility of country-style living without sacrificing urban conveniencean ideal setting for those who value both community and privacy. The home features an open-concept main floor, ideal for both everyday living and entertaining. The spacious kitchen flows seamlessly into the dining and living areas, creating a warm, inviting atmosphere. Enjoy the convenience of interior access to the double-car garage and walkouts to the large, beautifully landscaped backyard. Just a few steps up, youll find three generously sized bedrooms, including the primary bedroom complete with a 4-piece ensuite and a large walk-in closet. A few steps down leads to a bright and airy family room with above-grade windows, a 2-piece bath, laundry area, and access to a sizeable storage space. Outside, the property truly shines. The large back and side yards are bordered by mature trees and lush gardens, offering both privacy and natural beauty. Whether youre hosting guests, relaxing with family, or considering future additions such as a pool or extra garage, this expansive lot offers endless possibilities.
Building information
Type
*****
Age
*****
Appliances
*****
Basement Development
*****
Basement Type
*****
Construction Style Attachment
*****
Construction Style Split Level
*****
Cooling Type
*****
Exterior Finish
*****
Flooring Type
*****
Foundation Type
*****
Half Bath Total
*****
Heating Fuel
*****
Heating Type
*****
Size Interior
*****
Land information
Sewer
*****
Size Depth
*****
Size Frontage
*****
Size Irregular
*****
Size Total
*****
Rooms
Upper Level
Bathroom
*****
Bedroom 3
*****
Bedroom 2
*****
Bathroom
*****
Primary Bedroom
*****
Main level
Living room
*****
Dining room
*****
Kitchen
*****
Lower level
Bathroom
*****
Family room
*****
Laundry room
*****
Upper Level
Bathroom
*****
Bedroom 3
*****
Bedroom 2
*****
Bathroom
*****
Primary Bedroom
*****
Main level
Living room
*****
Dining room
*****
Kitchen
*****
Lower level
Bathroom
*****
Family room
*****
Laundry room
*****
Upper Level
Bathroom
*****
Bedroom 3
*****
Bedroom 2
*****
Bathroom
*****
Primary Bedroom
*****
Main level
Living room
*****
Dining room
*****
Kitchen
*****
Lower level
Bathroom
*****
Family room
*****
Laundry room
*****
Upper Level
Bathroom
*****
Bedroom 3
*****
Bedroom 2
*****
Bathroom
*****
Primary Bedroom
*****
Main level
Living room
*****
Dining room
*****
Kitchen
*****
Lower level
Bathroom
*****
Family room
*****
Laundry room
*****
Courtesy of ROYAL SERVICE REAL ESTATE INC.
Book a Showing for this property
Please note that filling out this form you'll be registered and your phone number without the +1 part will be used as a password.
