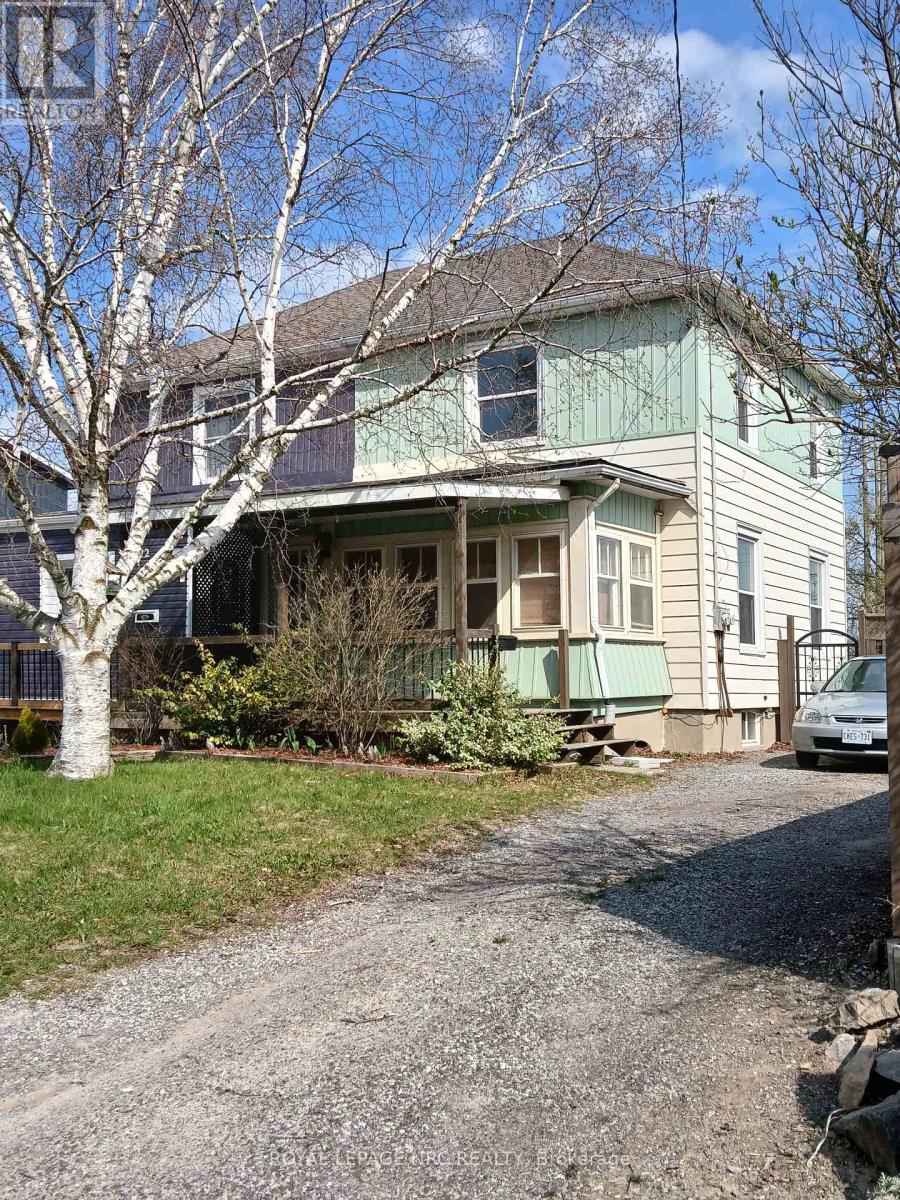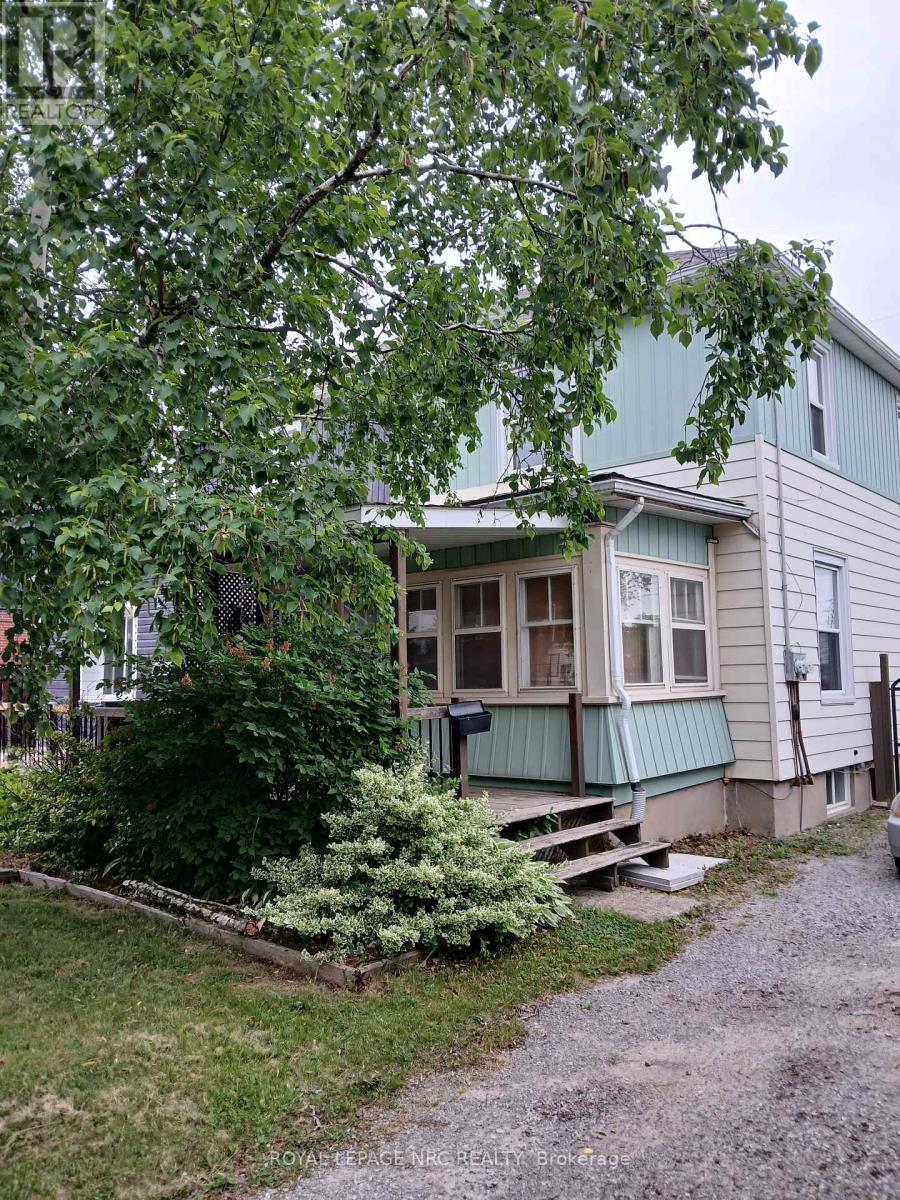Free account required
Unlock the full potential of your property search with a free account! Here's what you'll gain immediate access to:
- Exclusive Access to Every Listing
- Personalized Search Experience
- Favorite Properties at Your Fingertips
- Stay Ahead with Email Alerts





$359,000
20 HAYES ROAD
Thorold, Ontario, Ontario, L2V1L8
MLS® Number: X12207134
Property description
LOOKING TO GET INTO THE MARKET WITH A LITTLE ELBOW GREASE !! CUTE AND COZY STARTER HOME IN THOROLD SOUTH!! THIS OPEN CONCEPT 2 BEDROOM, 2 BATHROOM, 2 STOREY SEMI DETACHED HOME WITH A LARGE, FENCED BACK YARD IS SITUATED ON A QUIET STREET WITH NO REAR NEIGHBOURS, IN A QUIET, FAMILY FRIENDLY NEIGHBOURHOOD WITHIN WALKING DISTANCE TO SCHOOLS. CENTRAL TO ALL - ST. CATHARINES, NIAGARA FALLS, WELLAND AND FONTHILL. QUICK ACCESS TO HIGHWAYS FOR EASY COMMUTES. RECENT UPDATES INCLUDE THE ROOF IN 2019 AND WINDOWS IN 2017. COULD USE SOME UPDATING, BUT A GREAT OPPORTUNITY FOR THE HANDYMAN IN THE FAMILY. VACANT AND QUICK CLOSING AVAILABLE. PRICED TO SELL !!!
Building information
Type
*****
Age
*****
Appliances
*****
Basement Development
*****
Basement Type
*****
Construction Style Attachment
*****
Cooling Type
*****
Exterior Finish
*****
Foundation Type
*****
Half Bath Total
*****
Heating Fuel
*****
Heating Type
*****
Size Interior
*****
Stories Total
*****
Utility Water
*****
Land information
Sewer
*****
Size Depth
*****
Size Frontage
*****
Size Irregular
*****
Size Total
*****
Rooms
Main level
Bathroom
*****
Sunroom
*****
Dining room
*****
Living room
*****
Kitchen
*****
Basement
Bedroom
*****
Laundry room
*****
Recreational, Games room
*****
Second level
Bathroom
*****
Bedroom
*****
Primary Bedroom
*****
Main level
Bathroom
*****
Sunroom
*****
Dining room
*****
Living room
*****
Kitchen
*****
Basement
Bedroom
*****
Laundry room
*****
Recreational, Games room
*****
Second level
Bathroom
*****
Bedroom
*****
Primary Bedroom
*****
Main level
Bathroom
*****
Sunroom
*****
Dining room
*****
Living room
*****
Kitchen
*****
Basement
Bedroom
*****
Laundry room
*****
Recreational, Games room
*****
Second level
Bathroom
*****
Bedroom
*****
Primary Bedroom
*****
Main level
Bathroom
*****
Sunroom
*****
Dining room
*****
Living room
*****
Kitchen
*****
Basement
Bedroom
*****
Laundry room
*****
Recreational, Games room
*****
Second level
Bathroom
*****
Bedroom
*****
Primary Bedroom
*****
Main level
Bathroom
*****
Sunroom
*****
Dining room
*****
Living room
*****
Kitchen
*****
Basement
Bedroom
*****
Courtesy of ROYAL LEPAGE NRC REALTY
Book a Showing for this property
Please note that filling out this form you'll be registered and your phone number without the +1 part will be used as a password.
