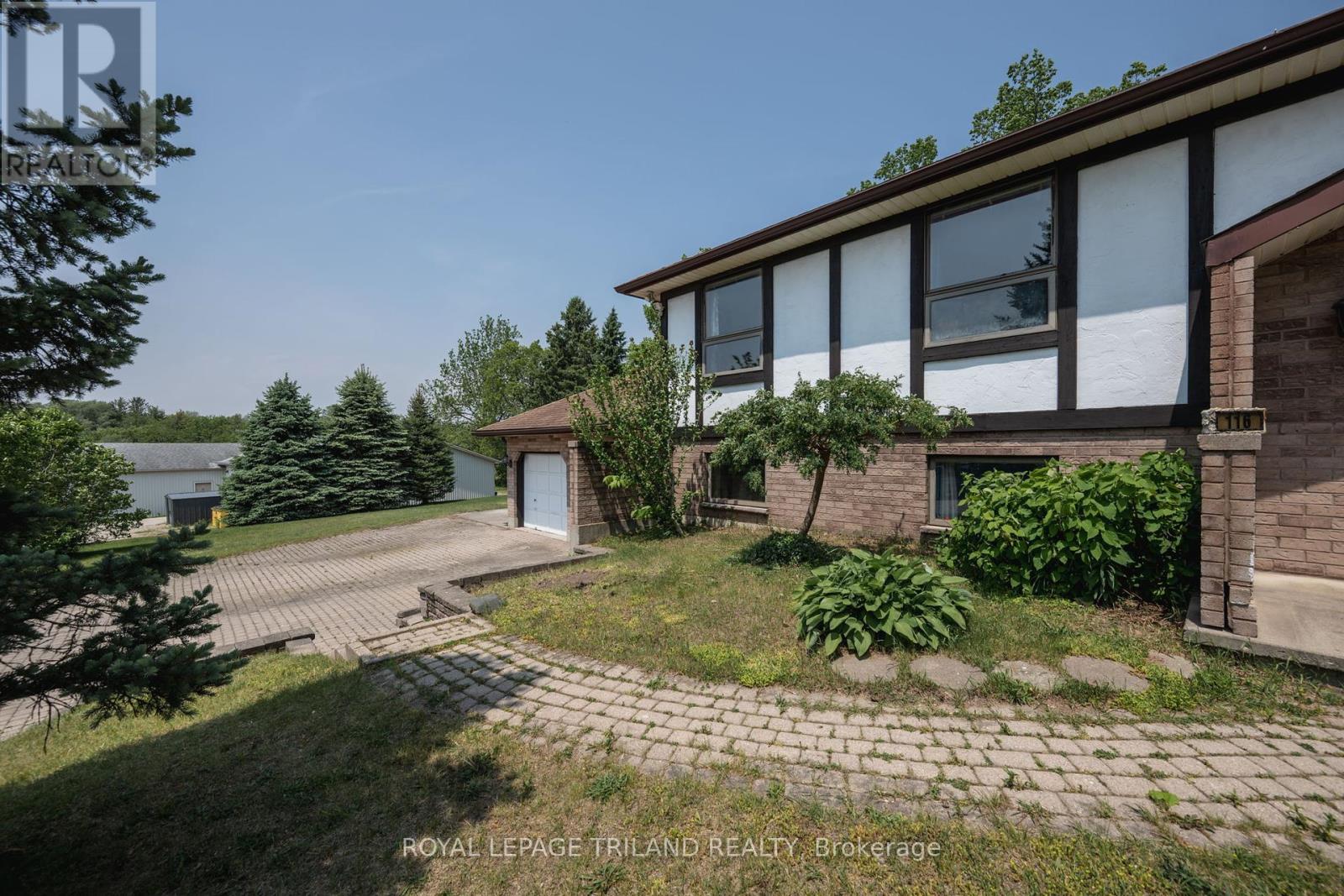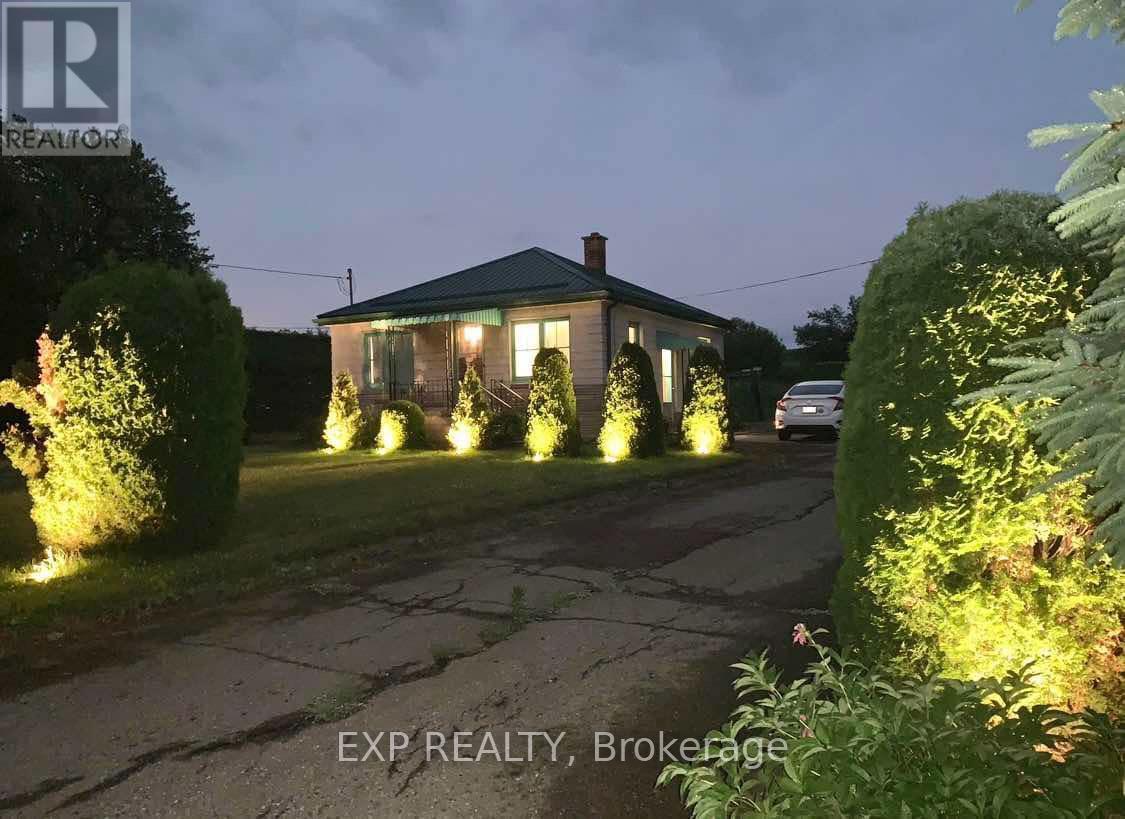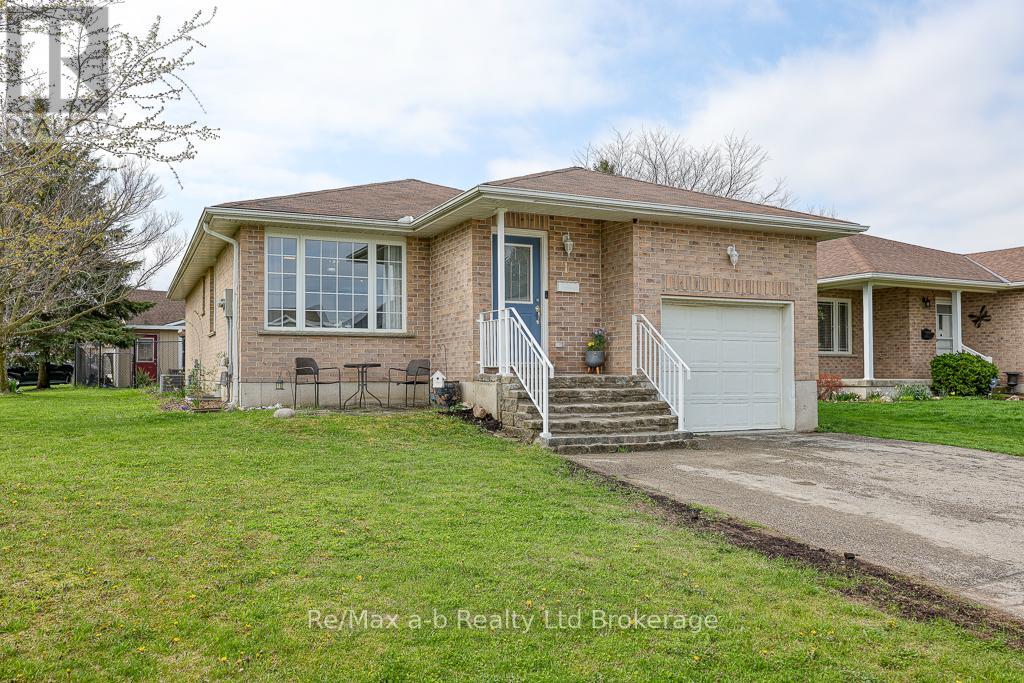Free account required
Unlock the full potential of your property search with a free account! Here's what you'll gain immediate access to:
- Exclusive Access to Every Listing
- Personalized Search Experience
- Favorite Properties at Your Fingertips
- Stay Ahead with Email Alerts





$599,000
116 CHARLES STREET W
Ingersoll, Ontario, Ontario, N5C2L8
MLS® Number: X12207409
Property description
Never before on the market! This one-owner ranch-style home, built in 1986, offers 1,850 square feet of main floor living in the heart of Ingersoll. With 3+2 bedrooms, 2 full baths, and a basement thats nearly its own unit, this is the ultimate blend of flexibility and location. Step inside and you'll find a spacious layout, oversized windows, and an attached 2 car heated garage with walk down access to the basement. The basement has 10 foot ceilings, egress windows, laundry, and a kitchenette: ideal for an in-law suite or a solid mortgage hack. Just add your finishing touches and unlock its full potential. Set on a quiet street and surrounded by everything you need: walk to local trails, downtown shops, LCBO, or the grocery store. You are minutes from CAMI, TMMC, and only 15 minutes to Woodstock or 20 min to London. Whether youre investing, multi-generational living, or just stretching your budget with some rental income, this one checks all the boxes.
Building information
Type
*****
Age
*****
Amenities
*****
Appliances
*****
Architectural Style
*****
Basement Features
*****
Basement Type
*****
Construction Style Attachment
*****
Cooling Type
*****
Exterior Finish
*****
Fireplace Present
*****
FireplaceTotal
*****
Fire Protection
*****
Foundation Type
*****
Heating Fuel
*****
Heating Type
*****
Size Interior
*****
Stories Total
*****
Utility Water
*****
Land information
Landscape Features
*****
Sewer
*****
Size Depth
*****
Size Frontage
*****
Size Irregular
*****
Size Total
*****
Rooms
Main level
Bedroom
*****
Bedroom
*****
Bathroom
*****
Primary Bedroom
*****
Family room
*****
Kitchen
*****
Dining room
*****
Living room
*****
Foyer
*****
Basement
Recreational, Games room
*****
Bathroom
*****
Laundry room
*****
Bedroom
*****
Bedroom
*****
Utility room
*****
Family room
*****
Main level
Bedroom
*****
Bedroom
*****
Bathroom
*****
Primary Bedroom
*****
Family room
*****
Kitchen
*****
Dining room
*****
Living room
*****
Foyer
*****
Basement
Recreational, Games room
*****
Bathroom
*****
Laundry room
*****
Bedroom
*****
Bedroom
*****
Utility room
*****
Family room
*****
Courtesy of ROYAL LEPAGE TRILAND REALTY
Book a Showing for this property
Please note that filling out this form you'll be registered and your phone number without the +1 part will be used as a password.





