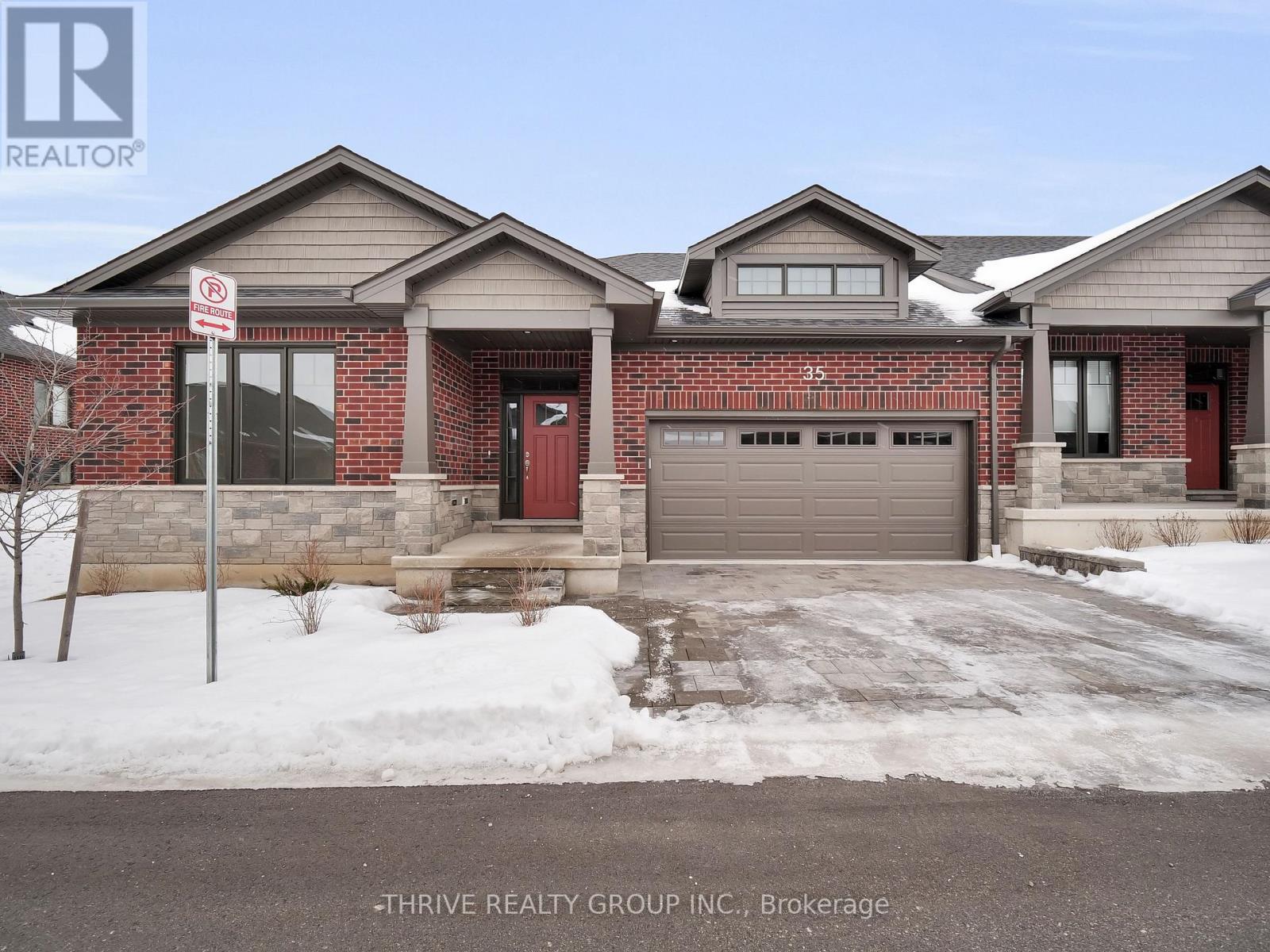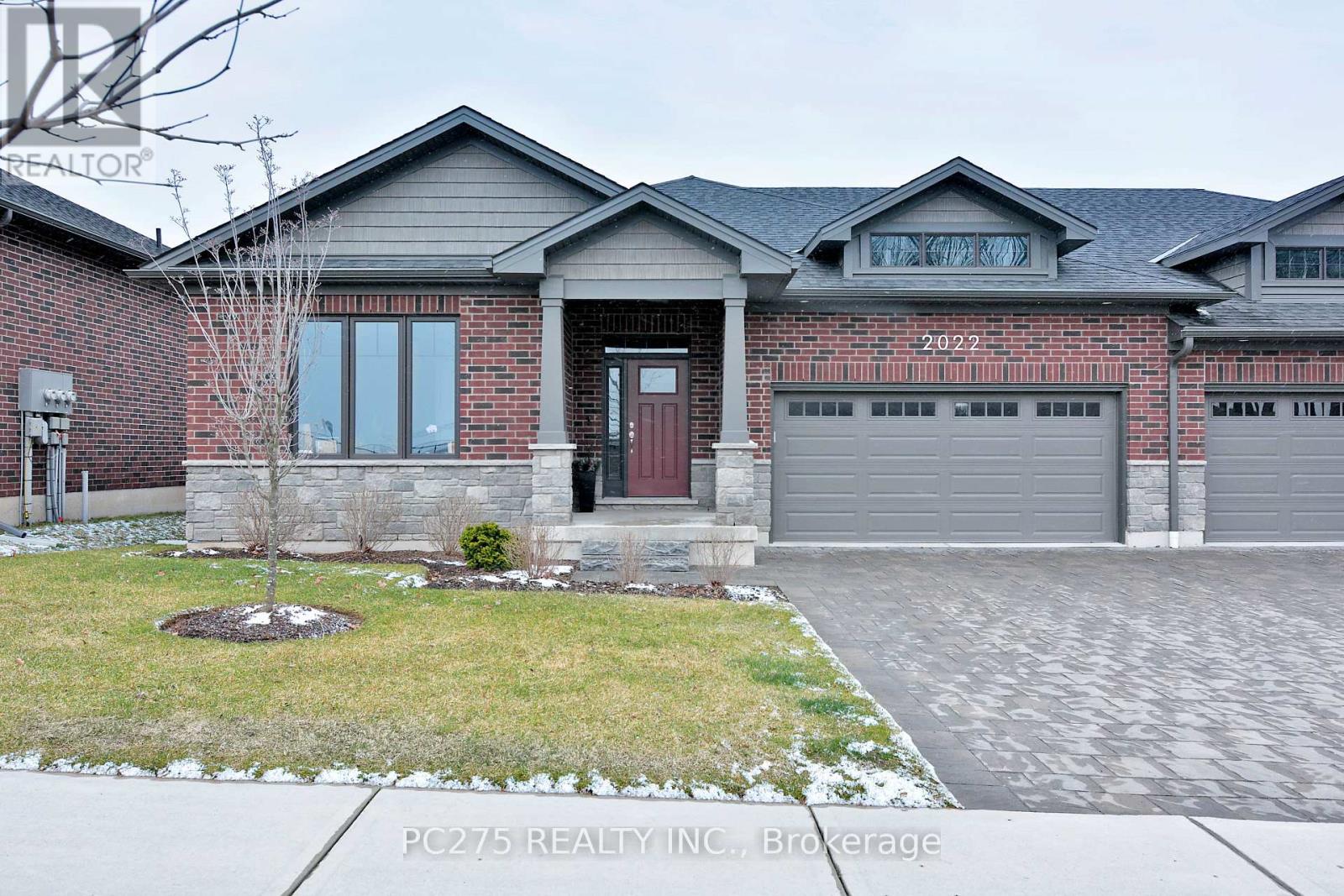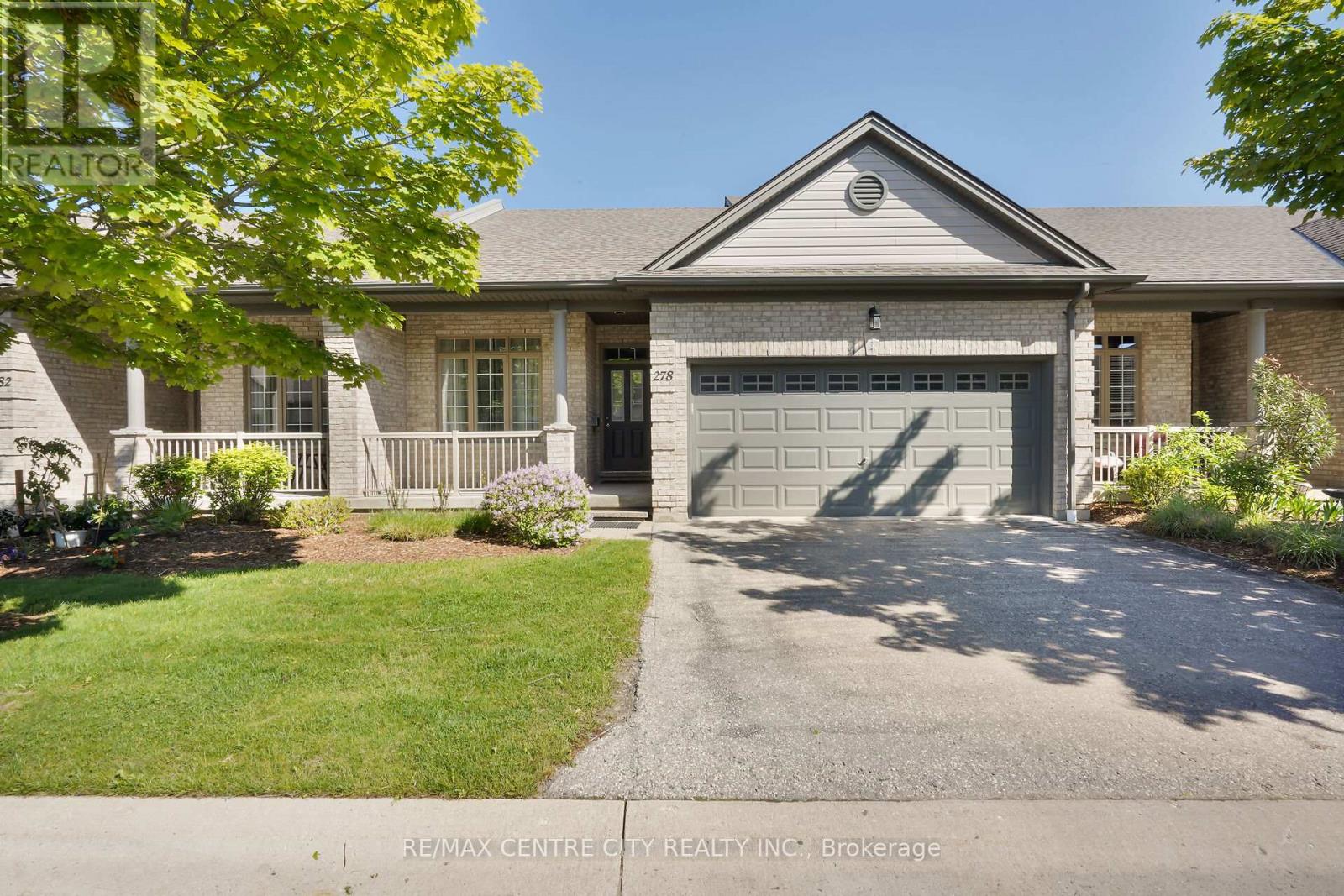Free account required
Unlock the full potential of your property search with a free account! Here's what you'll gain immediate access to:
- Exclusive Access to Every Listing
- Personalized Search Experience
- Favorite Properties at Your Fingertips
- Stay Ahead with Email Alerts





$899,900
27 - 1800 SUMAC WAY
London South, Ontario, Ontario, N6K0G1
MLS® Number: X12208176
Property description
Welcome home to 27-1800 Sumac Way. Located in the prestigious Sifton built Evergreen at Warbler Woods development, you'll appreciate the upgraded features and attention to detail in this lovely 3 bedroom, 2 bathroom, 1 floor condominium that boasts a professionally finished lower-level family room, bedroom and 4 piece bath. Generous bedroom sizes and entertaining spaces make this bright, sophisticated and functional bungalow a place you can comfortably downsize to while still enjoying ample space for hosting family and friends. Designer touches like the tray ceiling in the living room, along with upgraded flooring, fixtures and lighting, and a phantom screen door make this a place you'll be happy to call home for many years to come. From the double-car interlocking driveway and attached garage to the large principal rooms and private outdoor deck with retractable awning, the only thing left to do is move in and start enjoying the worry-free and well-appointed lifestyle you deserve. End units in this exclusive development don't come on the market often.
Building information
Type
*****
Amenities
*****
Appliances
*****
Architectural Style
*****
Basement Development
*****
Basement Type
*****
Cooling Type
*****
Exterior Finish
*****
Fireplace Present
*****
FireplaceTotal
*****
Heating Fuel
*****
Heating Type
*****
Size Interior
*****
Stories Total
*****
Land information
Rooms
Main level
Bedroom 3
*****
Bedroom 2
*****
Primary Bedroom
*****
Kitchen
*****
Eating area
*****
Dining room
*****
Laundry room
*****
Bathroom
*****
Bathroom
*****
Living room
*****
Basement
Bathroom
*****
Bedroom
*****
Family room
*****
Courtesy of RE/MAX ADVANTAGE REALTY LTD.
Book a Showing for this property
Please note that filling out this form you'll be registered and your phone number without the +1 part will be used as a password.




