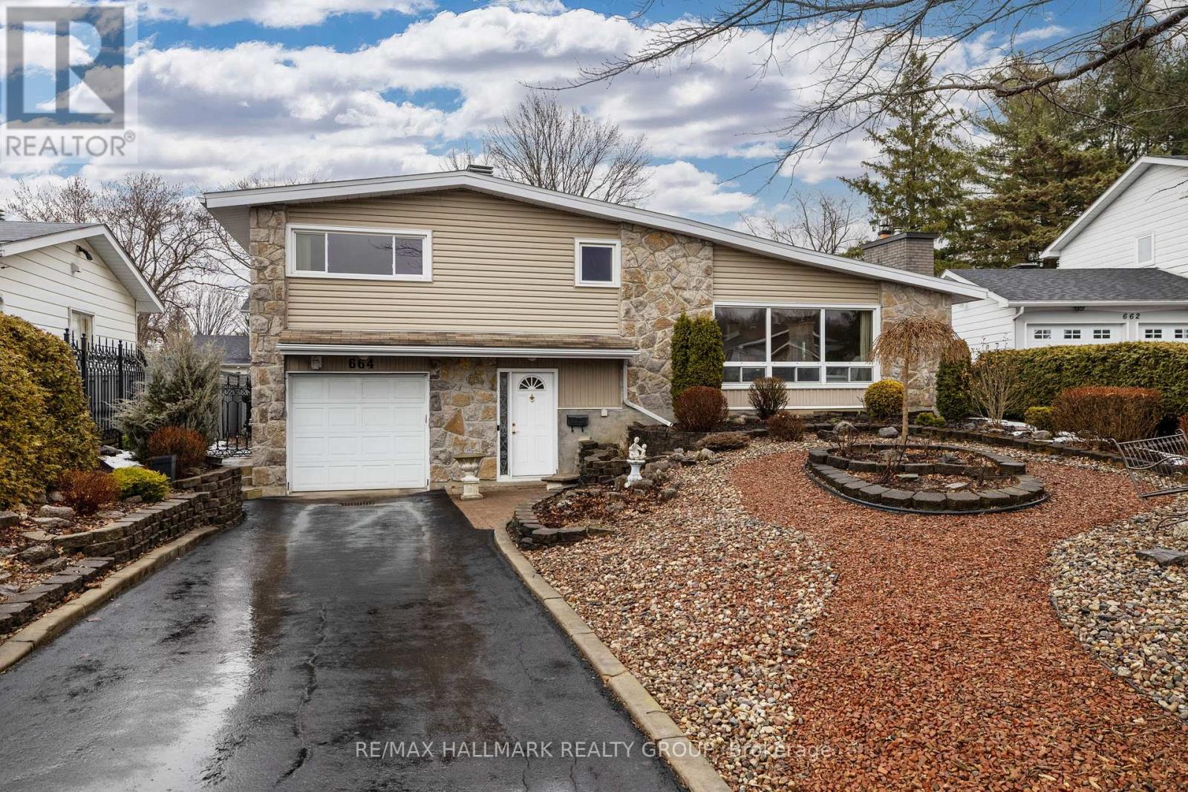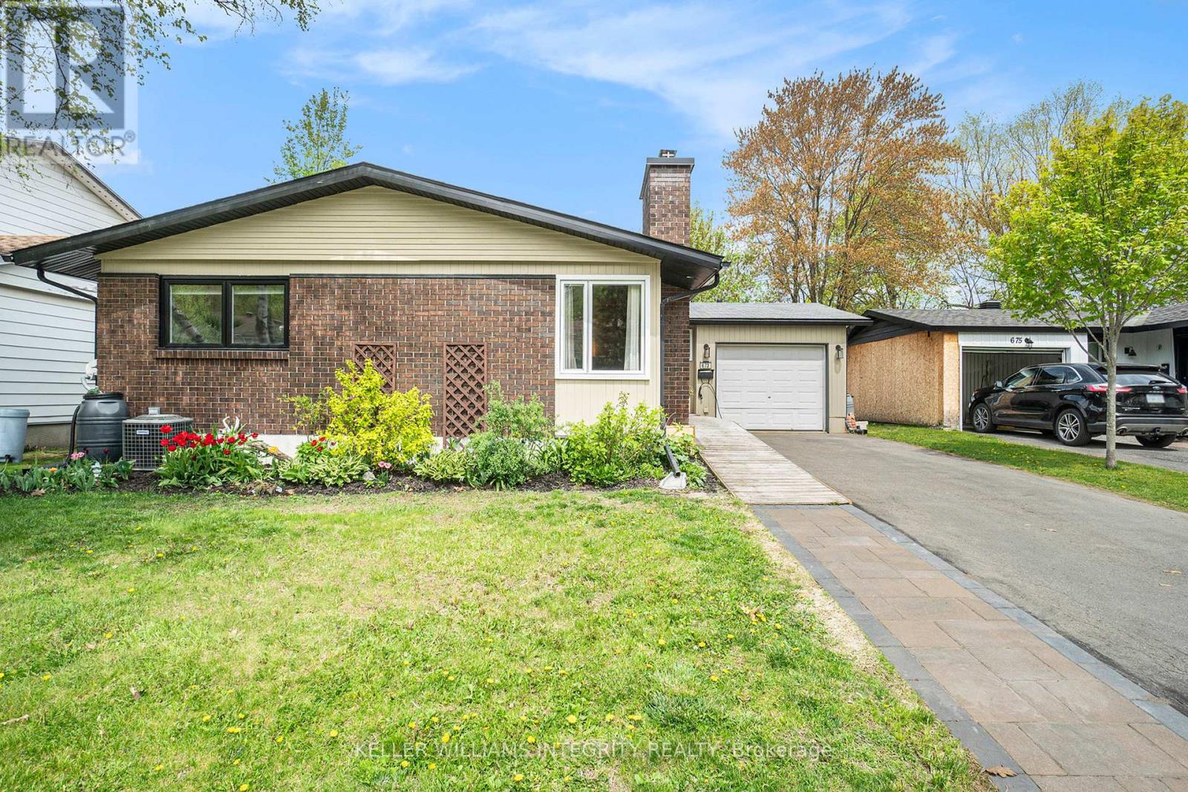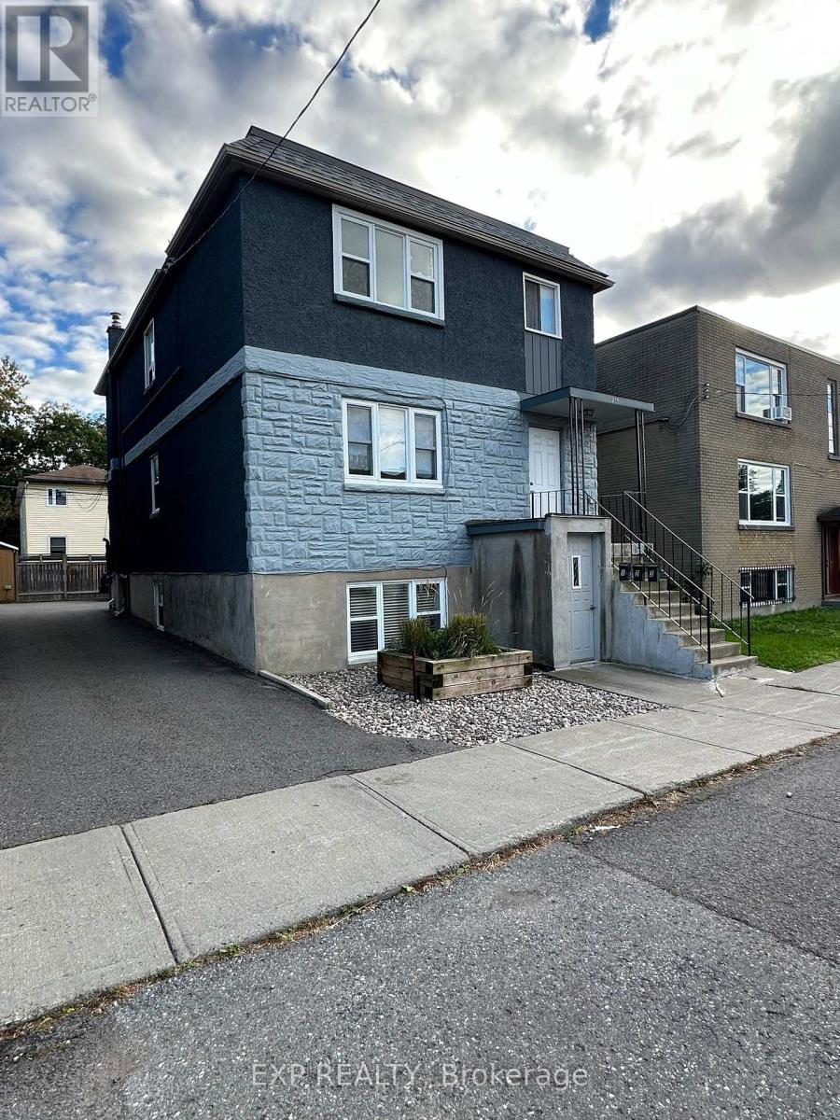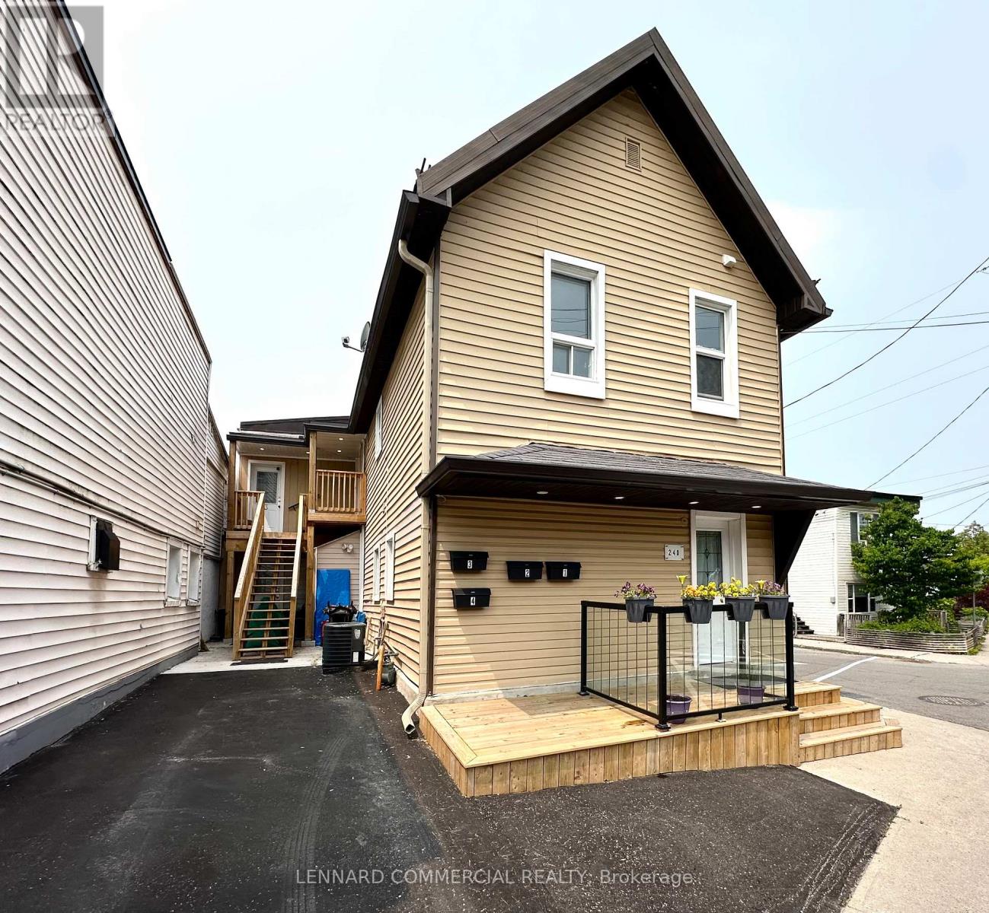Free account required
Unlock the full potential of your property search with a free account! Here's what you'll gain immediate access to:
- Exclusive Access to Every Listing
- Personalized Search Experience
- Favorite Properties at Your Fingertips
- Stay Ahead with Email Alerts
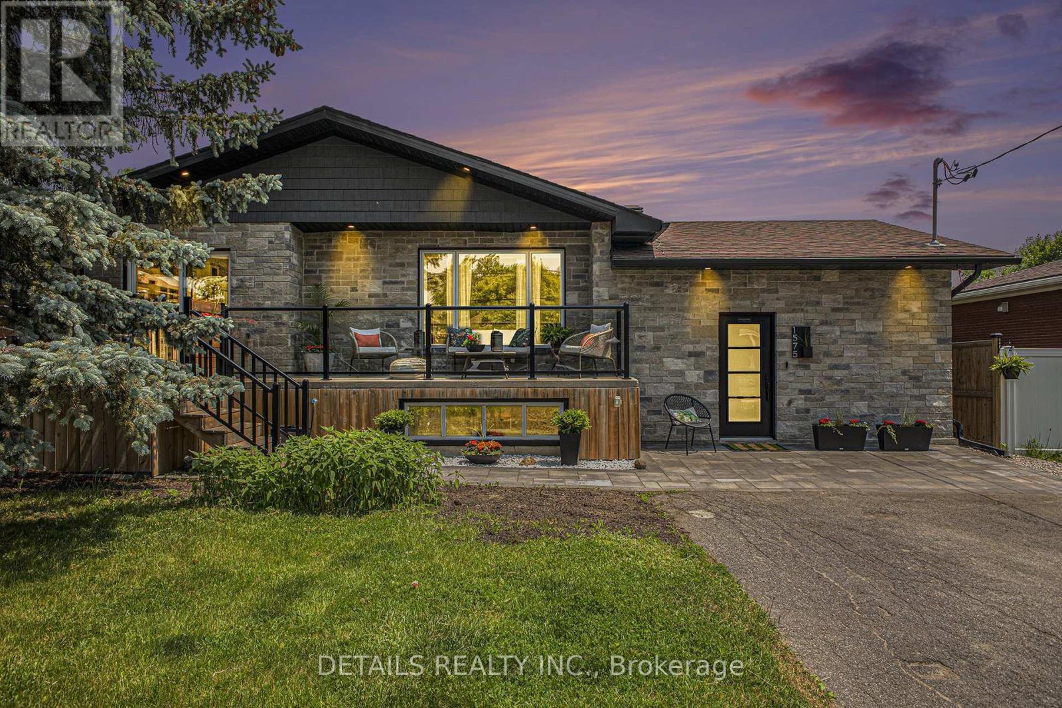
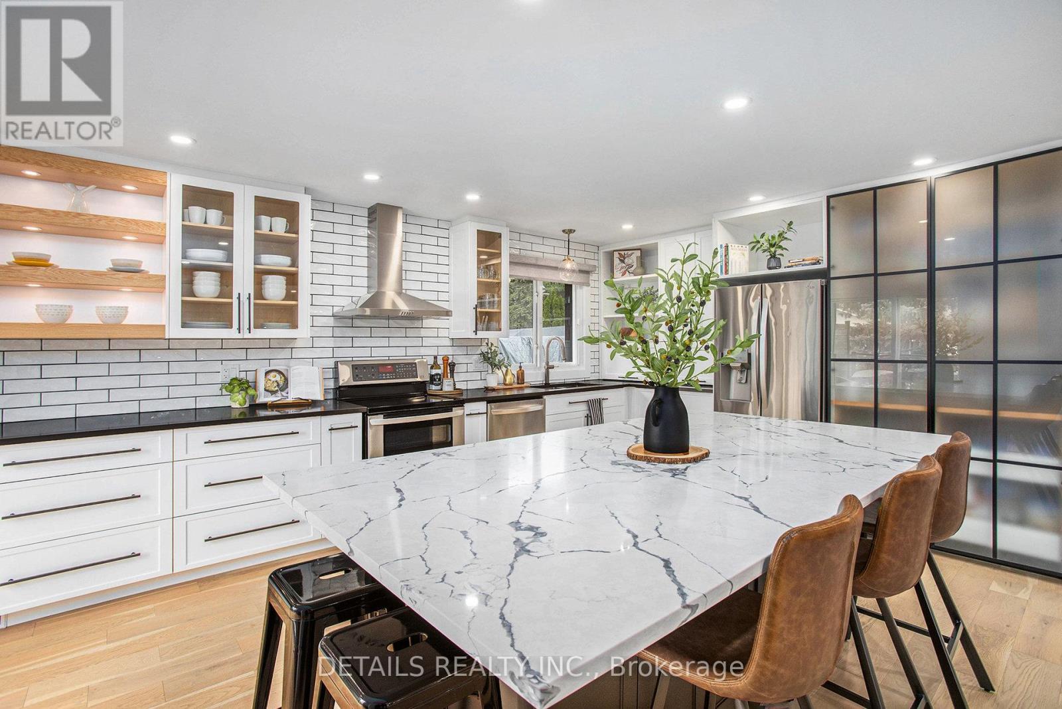
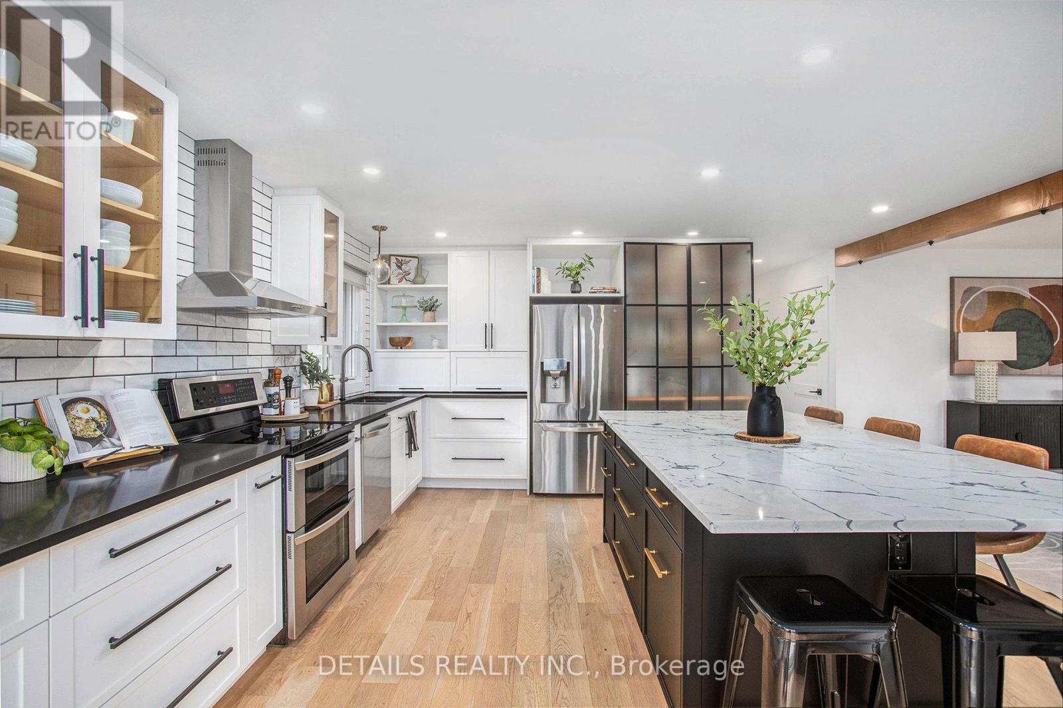
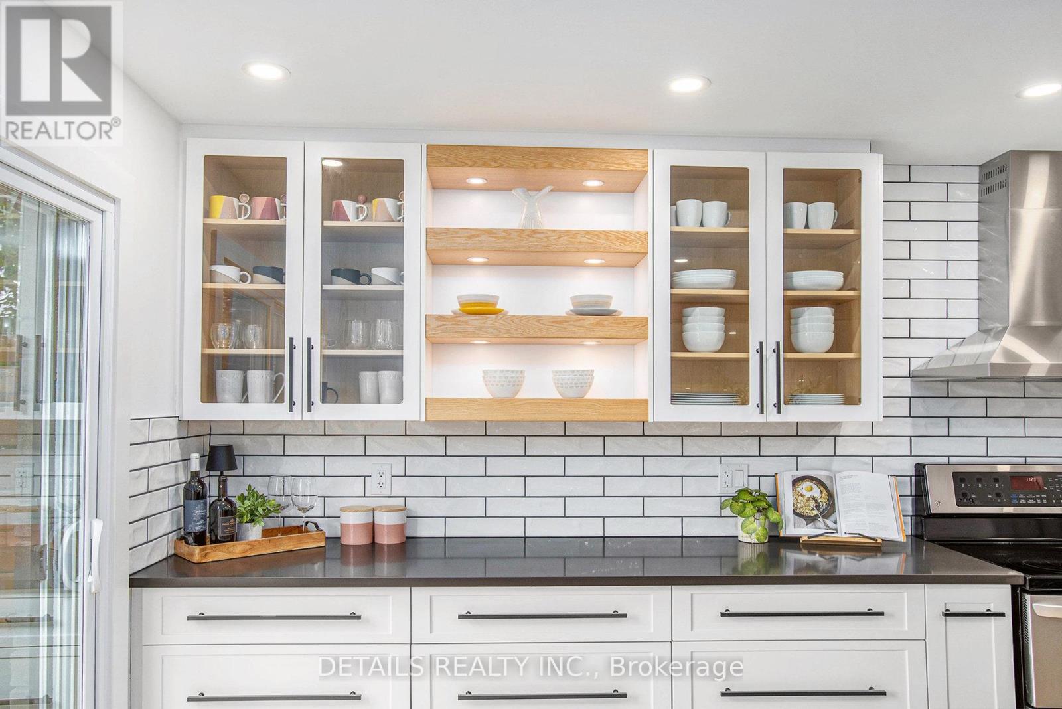
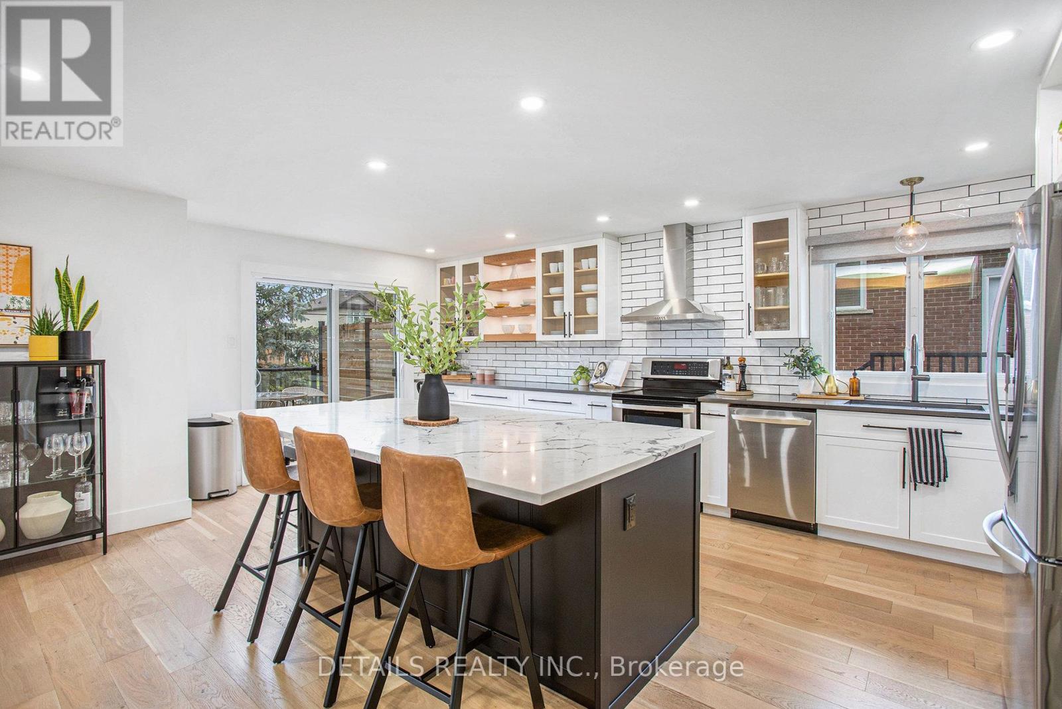
$949,800
1575 MAXIME STREET
Ottawa, Ontario, Ontario, K1B3K9
MLS® Number: X12208264
Property description
Multi-Generational Potential Up to 3 Living Spaces | 5 Bedrooms | 3 Full Bathrooms. This home has seen a huge investment in renovations over the last 4 - 5 years, and the results are nothing short of spectacular. The finishes easily compare to homes in the multi-million-dollar range, with a kitchen, bathroom, and living room that truly belong in the pages of a design magazine. Main Floor: Currently configured with 2 bedrooms (the third, currently a walk-in closet/can be converted to 3rd/see sketch showing three bedrooms). The seller is offering a cash back/allowance of up to $10,000 so the buyer can choose to reconvert it back into a true third bedroom with door and closet if desired. Basement: Features a beautifully finished in-law suite with its own kitchen, bedroom, bathroom, and living space. There is also potential for a second in-law suite. Plumbing is already in place for a kitchen, and the bedroom, full bathroom, and egress window are already there. These suites are modern, private, and finished with contemporary bathrooms. Flexibility for Buyers: With the sellers $10,000 allowance, buyers can choose how to maximize the homes potential: Reconvert the upstairs walk-in closet into a third bedroom, or add a separate rear entrance to the basement (as shown in the sketches) for independent access to one or both suites. Altogether, this property can accommodate up to three separate living spaces, with up to 5 bedrooms and 3 full bathrooms offering a rare opportunity for multi-generational living or income potential. Lifestyle Highlights: Oversized 62.5 x 132 ft pool-sized lot backing directly onto Woodburn Park (no rear neighbours), ample driveway parking with space for a motorhome, and a location just 1 minute to the 417 and a short drive to downtown. This is more than a home its a flexible, high-end property with the potential to adapt to your familys lifestyle today and for years to come.
Building information
Type
*****
Age
*****
Amenities
*****
Appliances
*****
Architectural Style
*****
Basement Development
*****
Basement Type
*****
Construction Style Attachment
*****
Cooling Type
*****
Exterior Finish
*****
Fireplace Present
*****
FireplaceTotal
*****
Foundation Type
*****
Heating Fuel
*****
Heating Type
*****
Size Interior
*****
Stories Total
*****
Utility Water
*****
Land information
Landscape Features
*****
Sewer
*****
Size Depth
*****
Size Frontage
*****
Size Irregular
*****
Size Total
*****
Rooms
Ground level
Bedroom 2
*****
Primary Bedroom
*****
Bedroom 3
*****
Bathroom
*****
Kitchen
*****
Dining room
*****
Living room
*****
Lower level
Family room
*****
Bedroom 2
*****
Bedroom
*****
Laundry room
*****
Bathroom
*****
Kitchen
*****
Dining room
*****
Courtesy of DETAILS REALTY INC.
Book a Showing for this property
Please note that filling out this form you'll be registered and your phone number without the +1 part will be used as a password.

