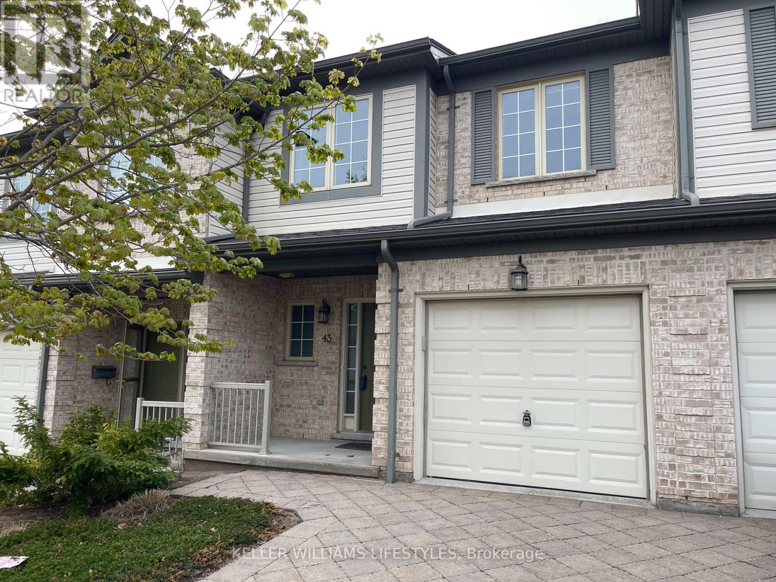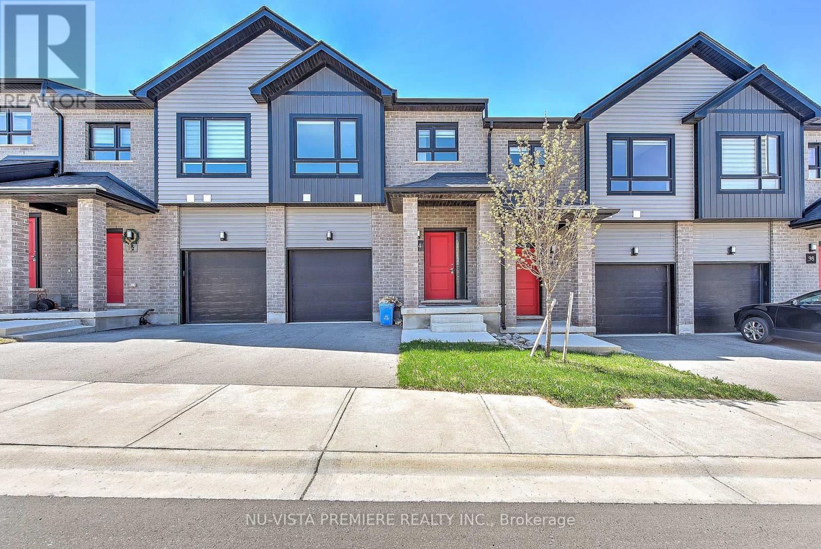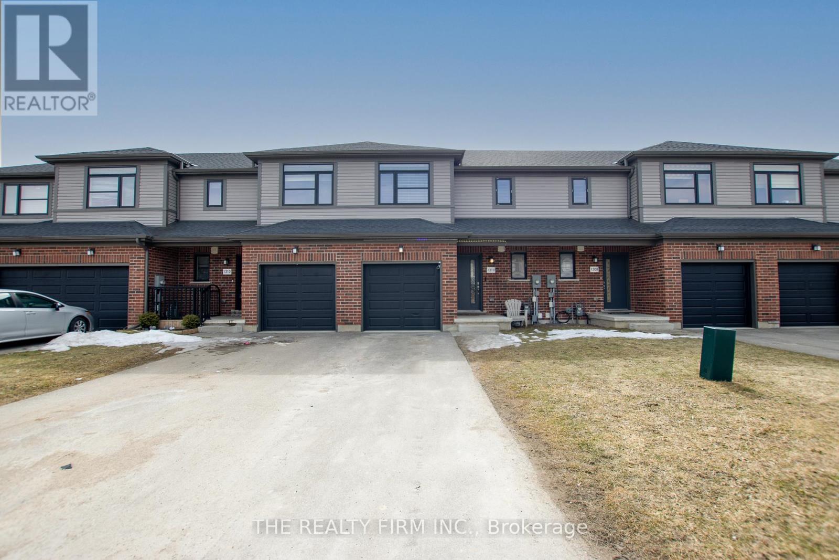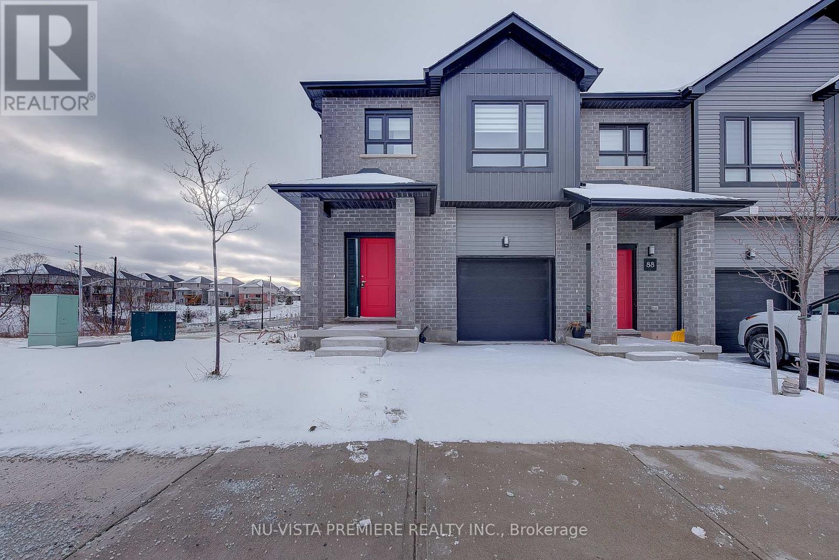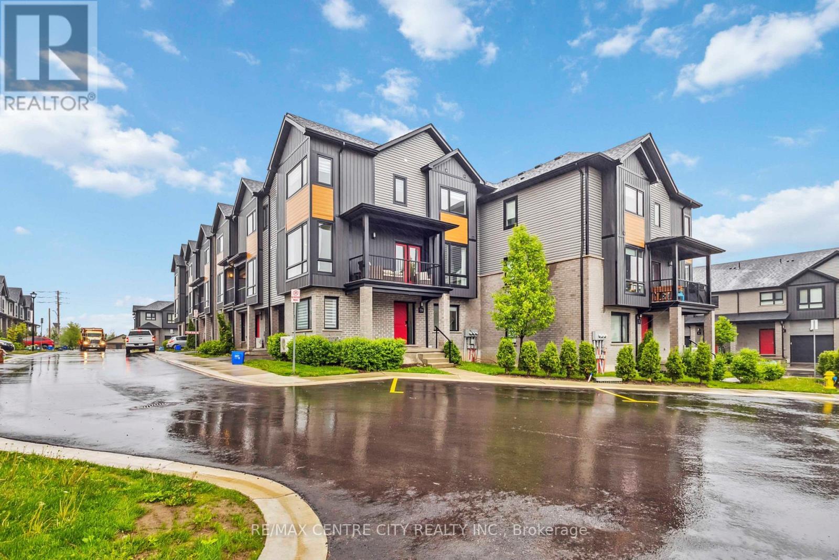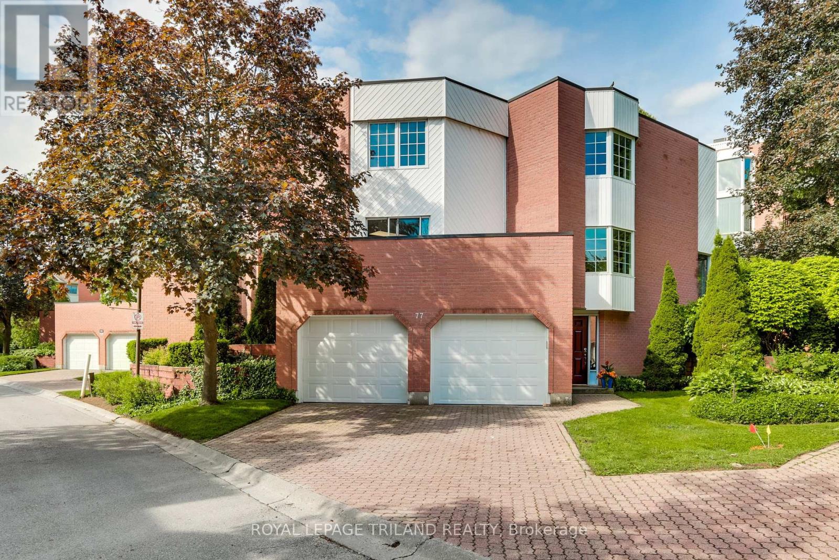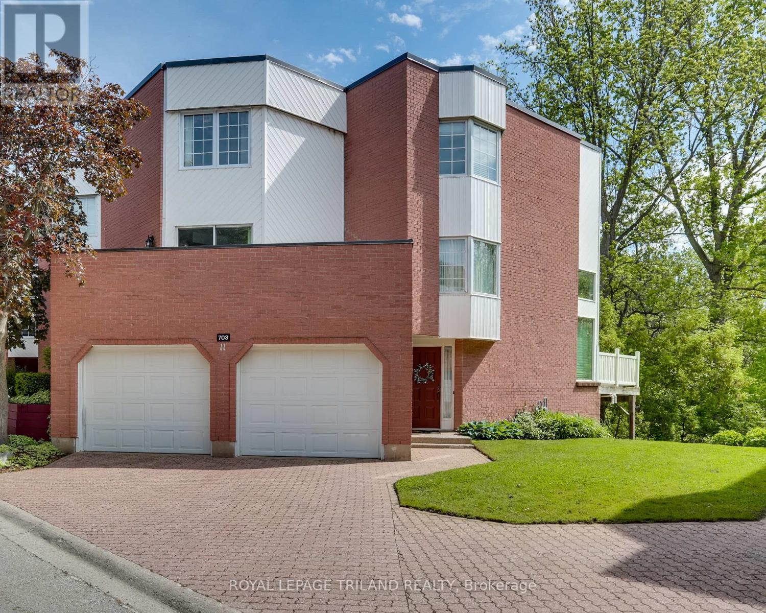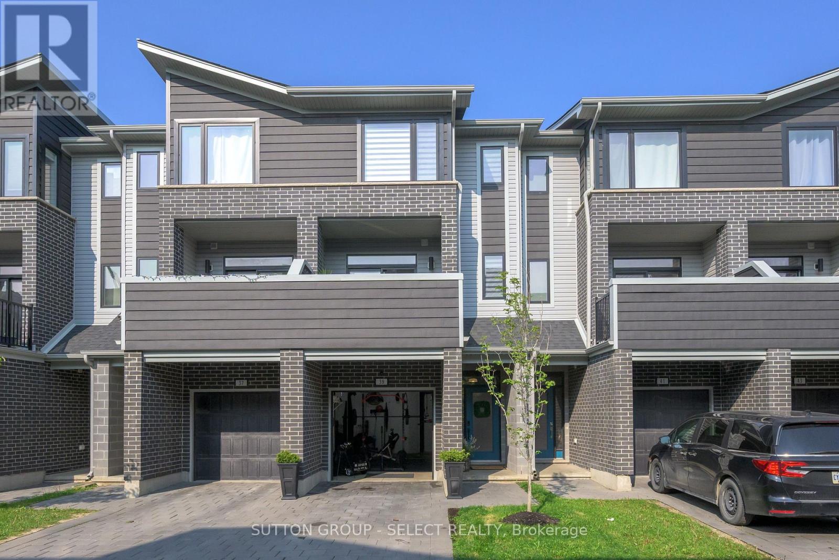Free account required
Unlock the full potential of your property search with a free account! Here's what you'll gain immediate access to:
- Exclusive Access to Every Listing
- Personalized Search Experience
- Favorite Properties at Your Fingertips
- Stay Ahead with Email Alerts
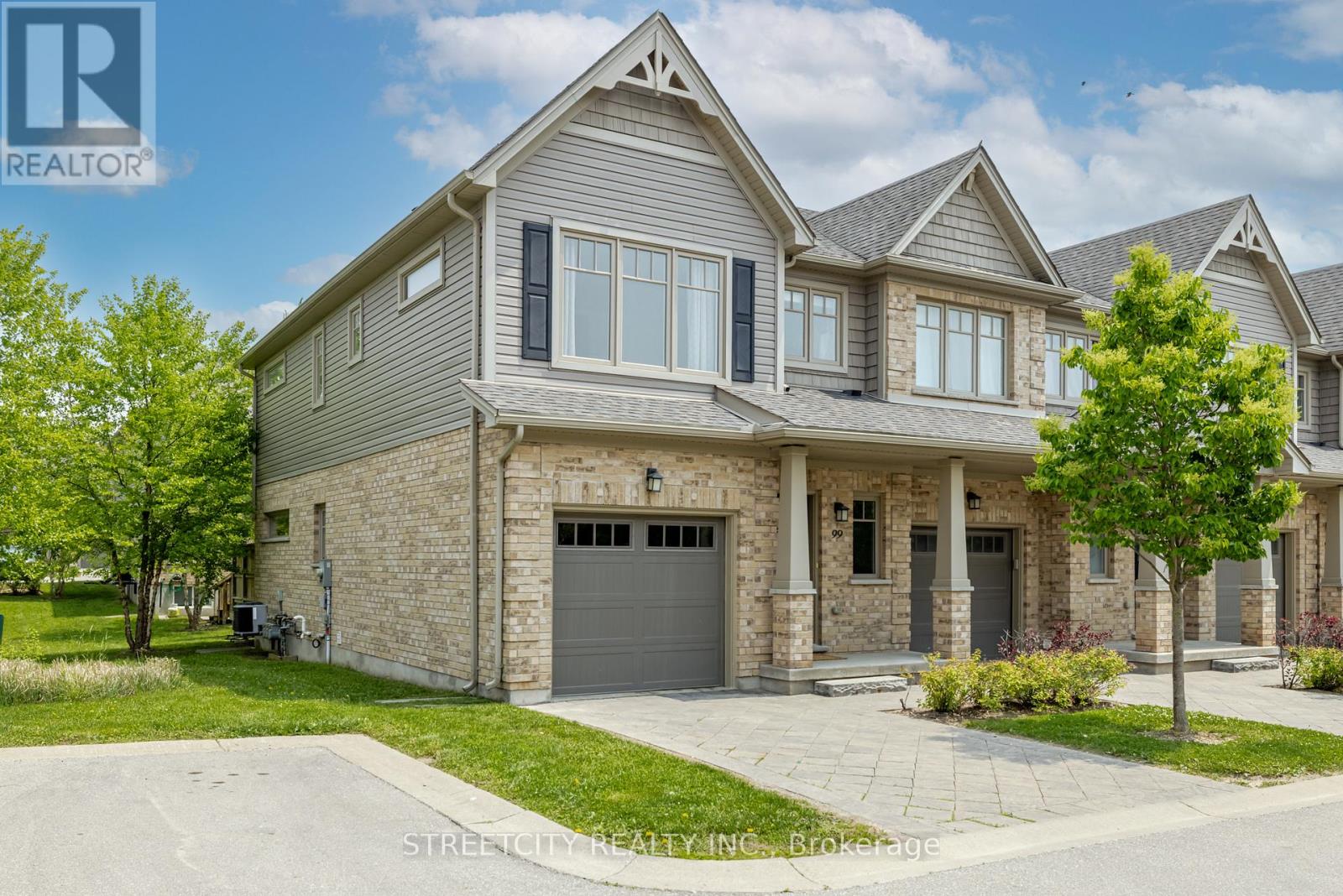




$639,900
99 - 1924 CEDARHOLLOW BOULEVARD
London North, Ontario, Ontario, N5X0C3
MLS® Number: X12208931
Property description
Welcome to 1924 Cedarhollow Blvd #99, a beautifully maintained 3-bedroom, 2.5-bathroom condo townhome nestled in the desirable Cedar Hollow community of North London. This spacious home offers bright, open-concept layout perfect for families, professionals, or down-sizers alike. Step inside to find a living and dining area featuring large windows, fireplace, premium flooring, and neutral tones throughout. The modern kitchen boasts stainless steel appliances, ample cabinetry, a island, and a convenient breakfast bar ideal for entertaining. Upstairs, the generous primary suite includes a walk-in closet and a private ensuite bath, while two additional bedrooms share a stylish main bathroom. The finished lower level provides a versatile space for a family room, home office, or fitness area. Enjoy outdoor relaxation on your private patio with lush green space. Parking is a breeze with an attached garage and private driveway. Located just minutes from parks, top-rated schools, shopping, and trails, this turnkey home offers the perfect blend of comfort, style, and location. Low condo fees, a well-managed complex, and peaceful surroundings make this an unbeatable opportunity!
Building information
Type
*****
Age
*****
Amenities
*****
Appliances
*****
Basement Development
*****
Basement Type
*****
Cooling Type
*****
Exterior Finish
*****
Fireplace Present
*****
FireplaceTotal
*****
Fire Protection
*****
Foundation Type
*****
Half Bath Total
*****
Heating Fuel
*****
Heating Type
*****
Size Interior
*****
Stories Total
*****
Land information
Amenities
*****
Rooms
Main level
Kitchen
*****
Living room
*****
Dining room
*****
Basement
Family room
*****
Second level
Bedroom 3
*****
Bedroom 2
*****
Primary Bedroom
*****
Main level
Kitchen
*****
Living room
*****
Dining room
*****
Basement
Family room
*****
Second level
Bedroom 3
*****
Bedroom 2
*****
Primary Bedroom
*****
Main level
Kitchen
*****
Living room
*****
Dining room
*****
Basement
Family room
*****
Second level
Bedroom 3
*****
Bedroom 2
*****
Primary Bedroom
*****
Main level
Kitchen
*****
Living room
*****
Dining room
*****
Basement
Family room
*****
Second level
Bedroom 3
*****
Bedroom 2
*****
Primary Bedroom
*****
Main level
Kitchen
*****
Living room
*****
Dining room
*****
Basement
Family room
*****
Second level
Bedroom 3
*****
Bedroom 2
*****
Primary Bedroom
*****
Courtesy of STREETCITY REALTY INC.
Book a Showing for this property
Please note that filling out this form you'll be registered and your phone number without the +1 part will be used as a password.
