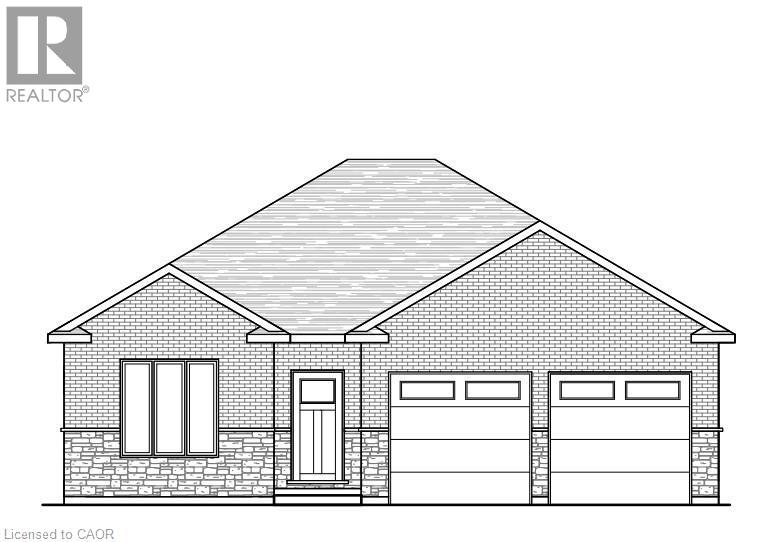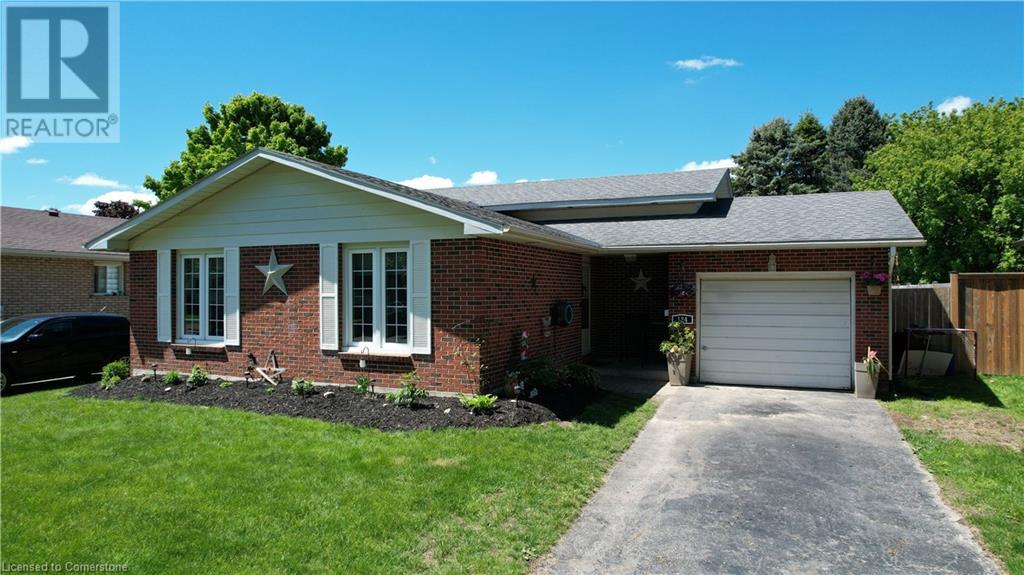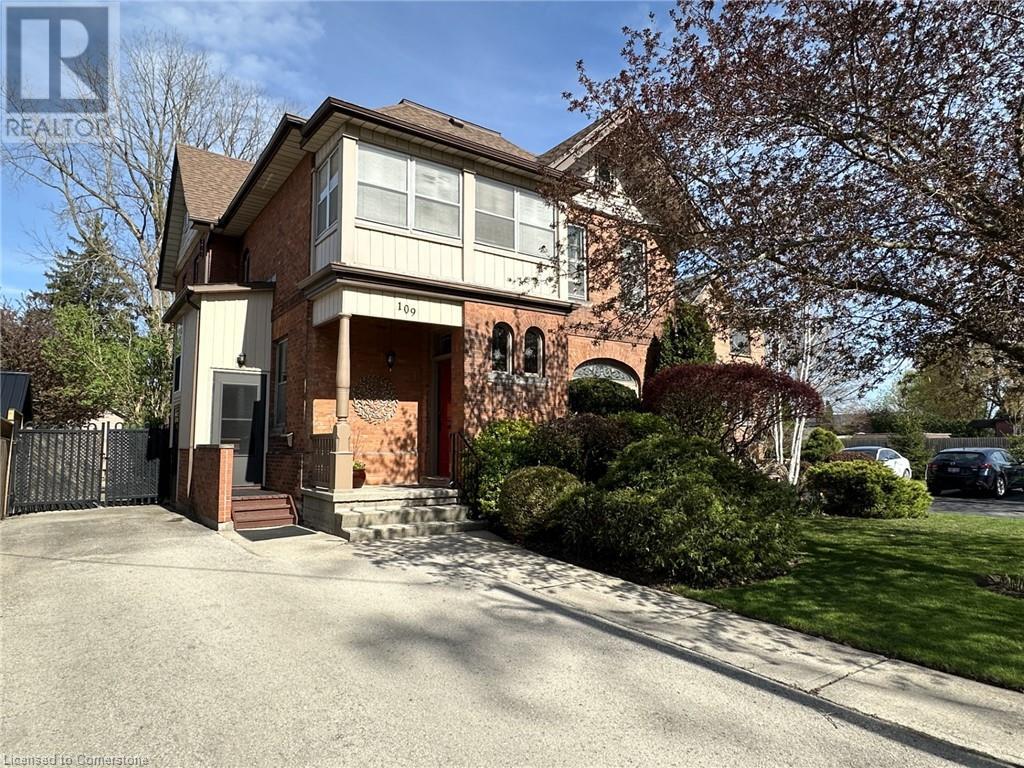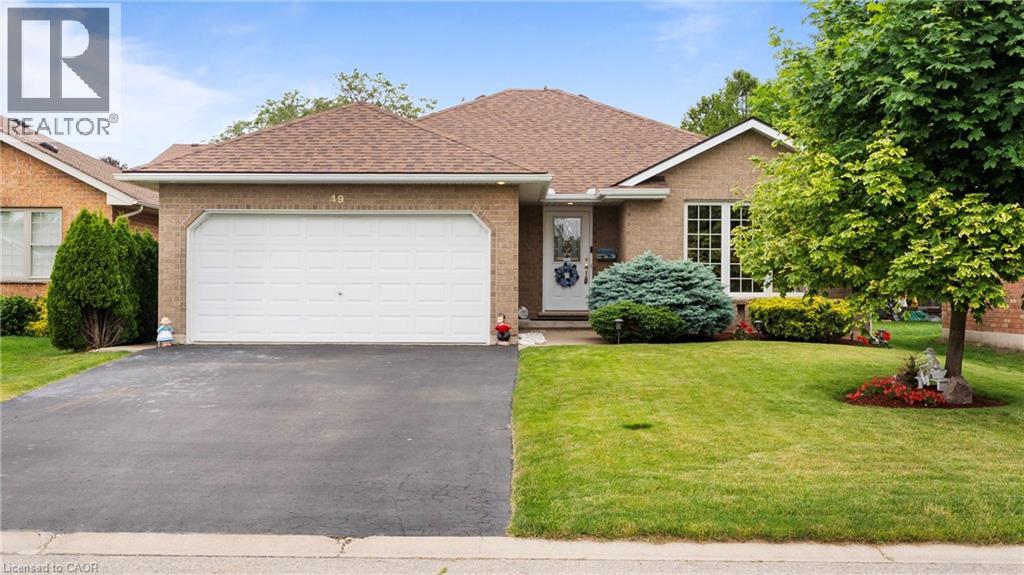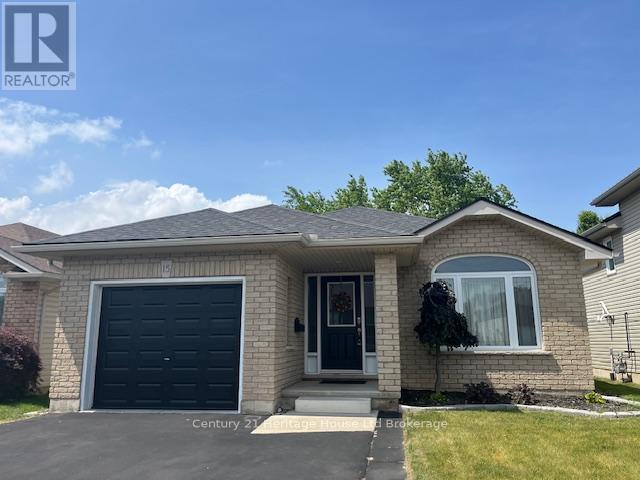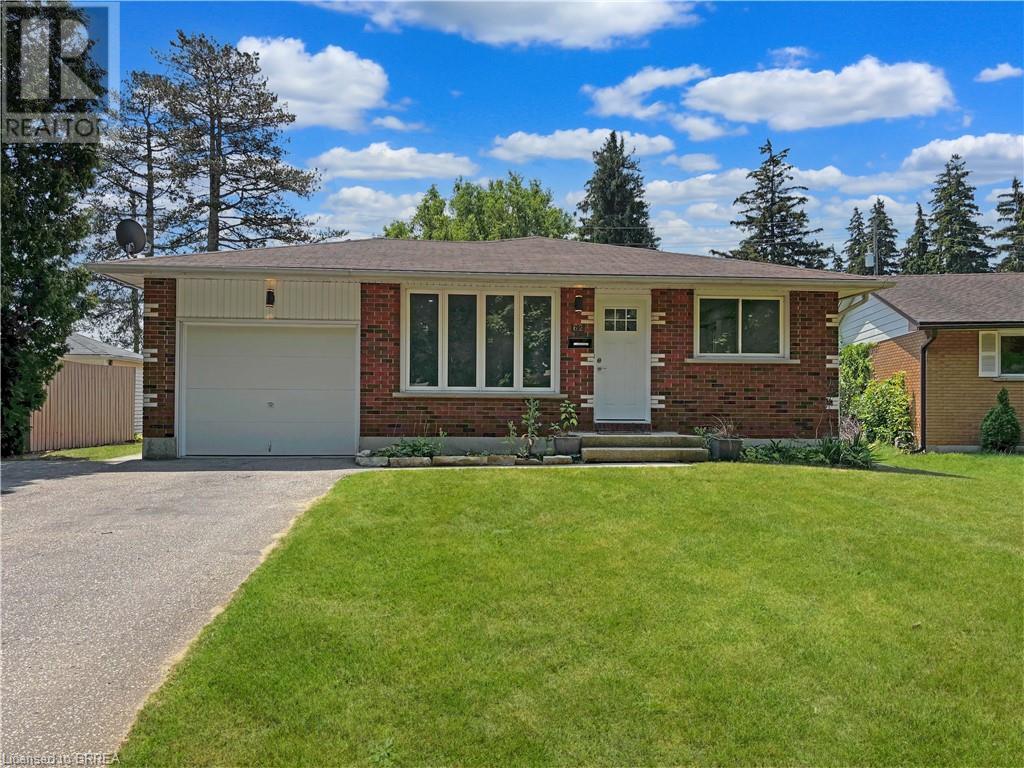Free account required
Unlock the full potential of your property search with a free account! Here's what you'll gain immediate access to:
- Exclusive Access to Every Listing
- Personalized Search Experience
- Favorite Properties at Your Fingertips
- Stay Ahead with Email Alerts
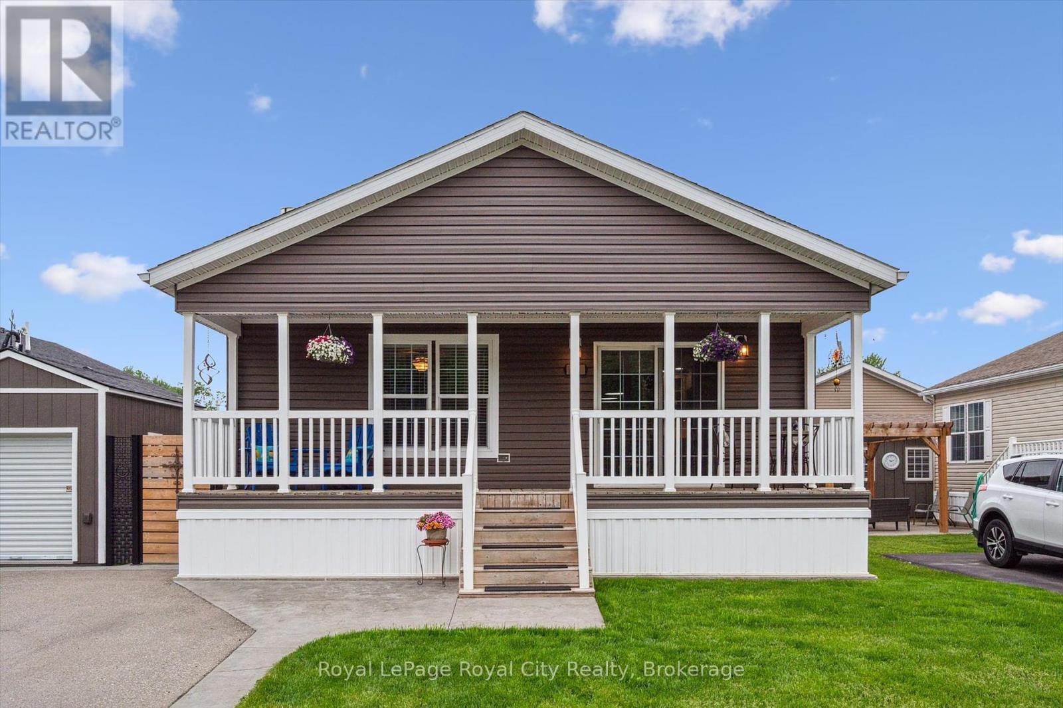
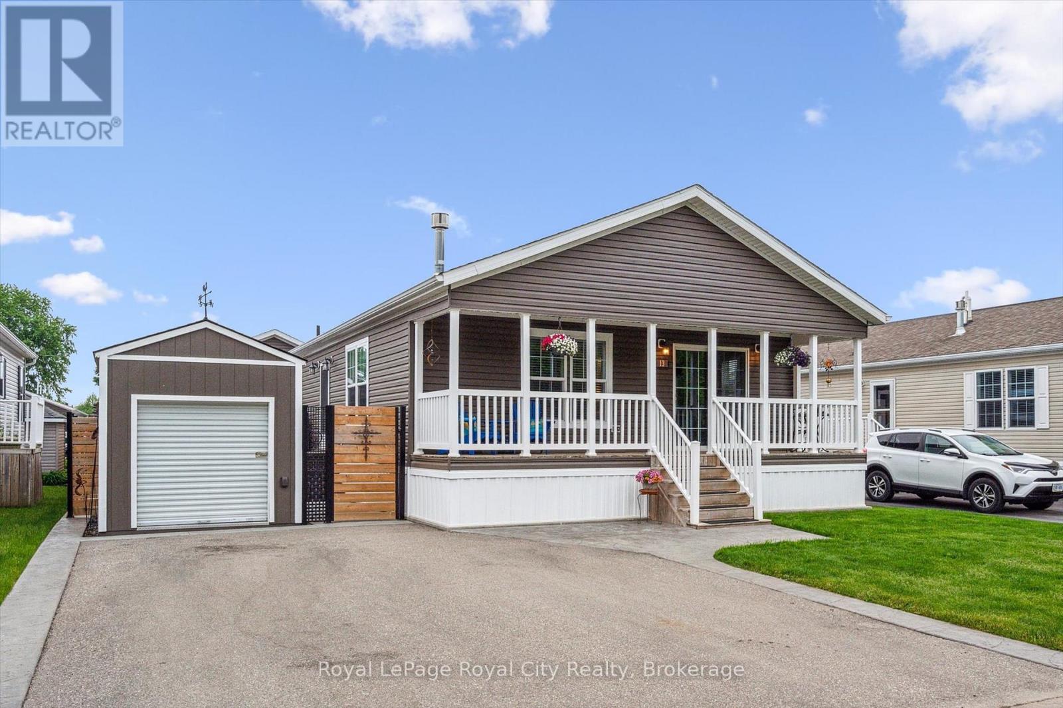
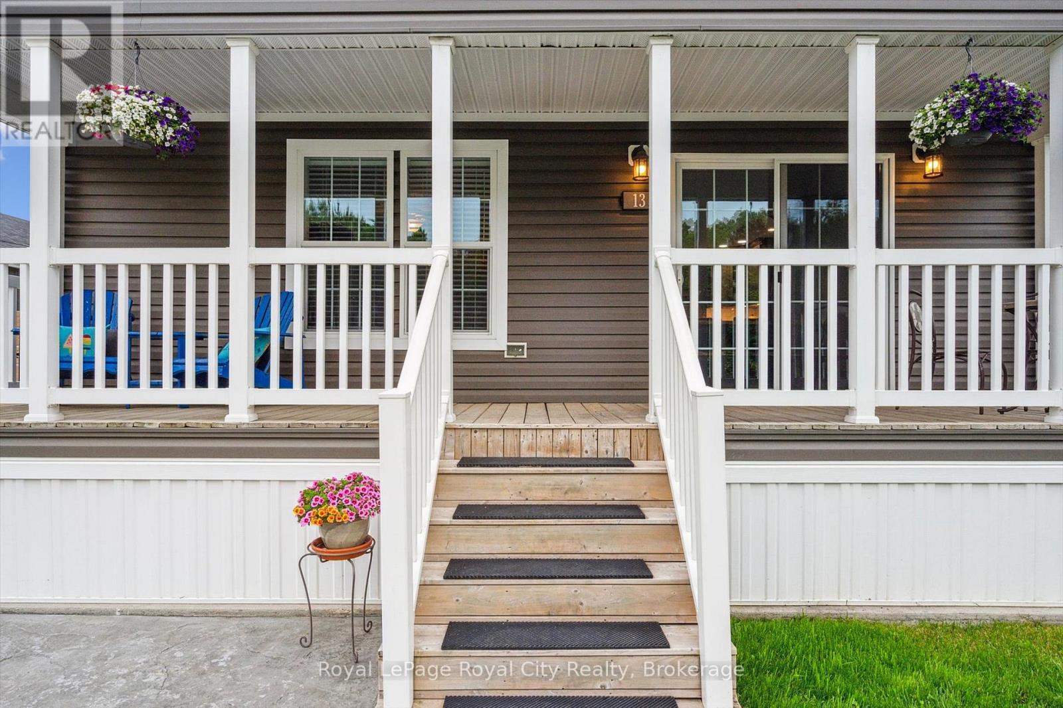
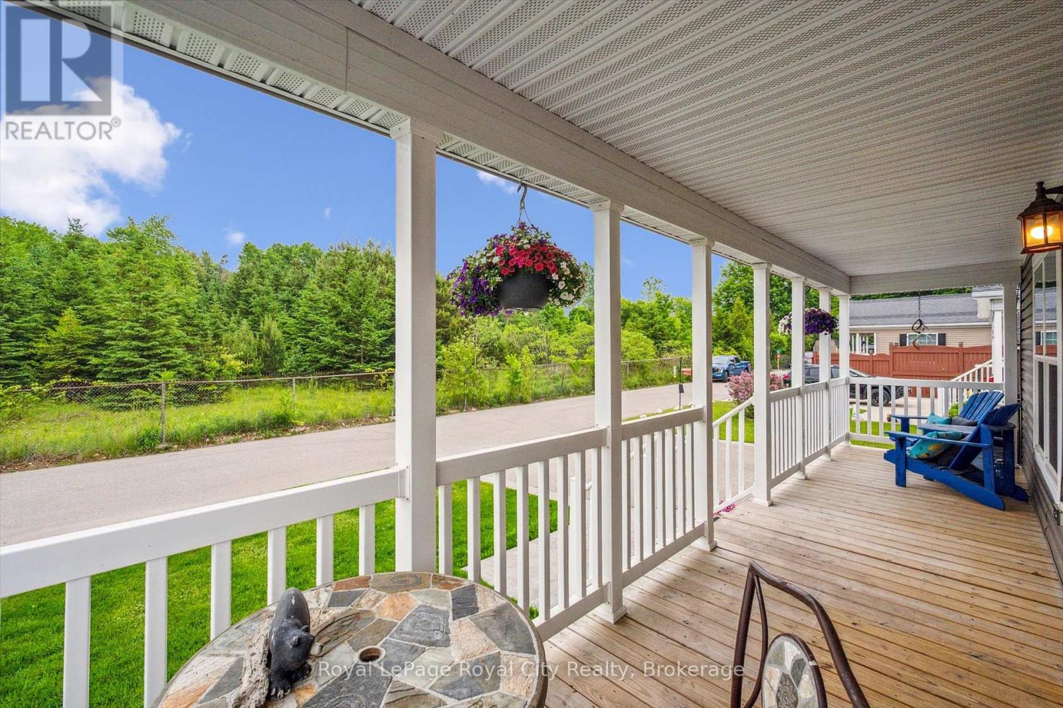
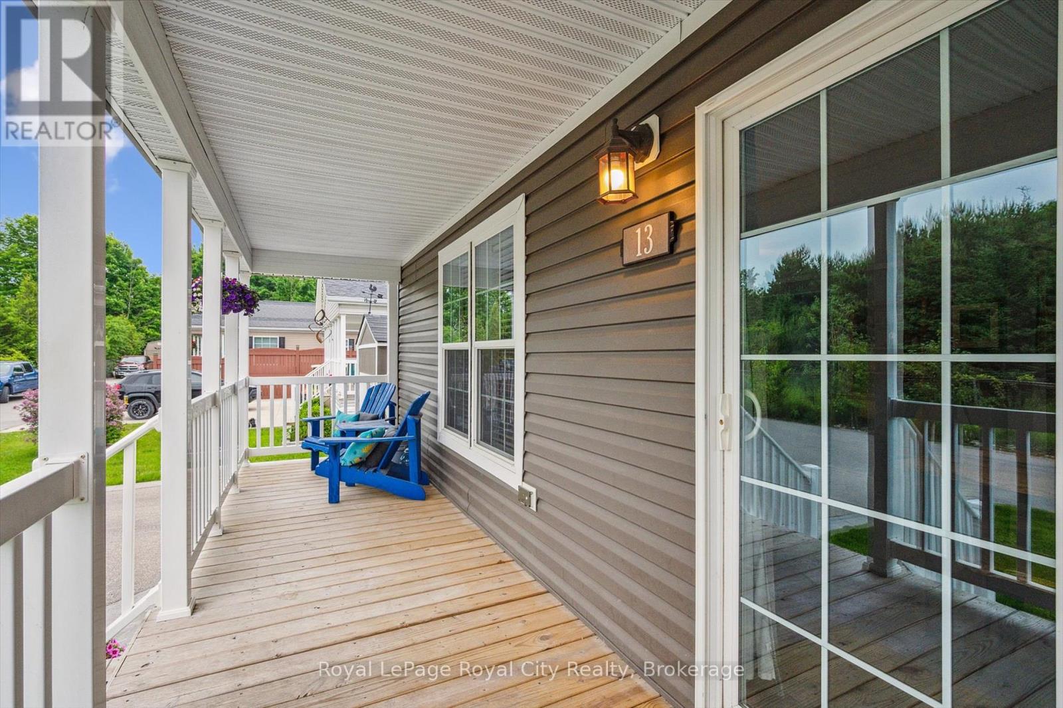
$724,000
13 BASSWOOD ROAD PVT ROAD
Puslinch, Ontario, Ontario, N0B2J0
MLS® Number: X12209770
Property description
Welcome to the Lifestyle Upgrade you've been searching for in Guelph Mini Lakes! Get ready to be impressed! This modern & spacious 2-bedroom, 2-bath home offers all the comforts you need. It features a cozy gas fireplace in the living room, a convenient laundry room, and a large kitchen complete with an island workspace and dual-temperature wine cooler. The home also includes an owned on-demand water heater and a water softener. Laminate floors run throughout the house. The outdoor space is private, featuring a concrete patio, a hot tub with a waterfall and jets, and a gazebo with a cloth covering for those hot summer days. Additionally, there is a custom fence and a mini garage that can accommodate a golf cart and has power running to it. The yard is SUPER low maintenance, with "Forever grass" in two areas. The double driveway, enhanced with decorative edging, leads to a beautiful front porch that spans the entire length of the home perfect for overlooking the forest across the road. A short stroll will take you to the mini lakes that this community is known for, as well as the inground pool. The clubhouse offers a variety of activities for owners, including games, events, and opportunities to get to know your neighbors. POTL fees include road maintenance/snow removal, pool, club house, common area maintenance. Come Home Sweet Home today!
Building information
Type
*****
Age
*****
Amenities
*****
Appliances
*****
Architectural Style
*****
Construction Style Attachment
*****
Cooling Type
*****
Exterior Finish
*****
Fireplace Present
*****
FireplaceTotal
*****
Fire Protection
*****
Flooring Type
*****
Foundation Type
*****
Heating Fuel
*****
Heating Type
*****
Size Interior
*****
Stories Total
*****
Utility Water
*****
Land information
Amenities
*****
Fence Type
*****
Sewer
*****
Size Depth
*****
Size Frontage
*****
Size Irregular
*****
Size Total
*****
Surface Water
*****
Rooms
Main level
Laundry room
*****
Bathroom
*****
Bathroom
*****
Bedroom 2
*****
Primary Bedroom
*****
Kitchen
*****
Dining room
*****
Living room
*****
Laundry room
*****
Bathroom
*****
Bathroom
*****
Bedroom 2
*****
Primary Bedroom
*****
Kitchen
*****
Dining room
*****
Living room
*****
Courtesy of Royal LePage Royal City Realty
Book a Showing for this property
Please note that filling out this form you'll be registered and your phone number without the +1 part will be used as a password.

