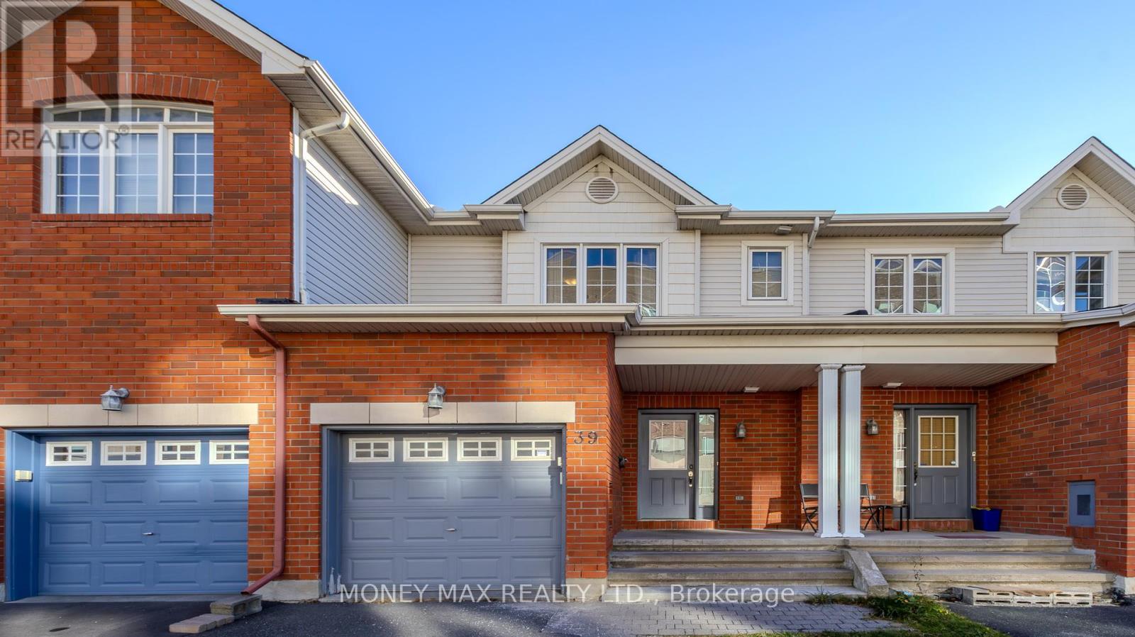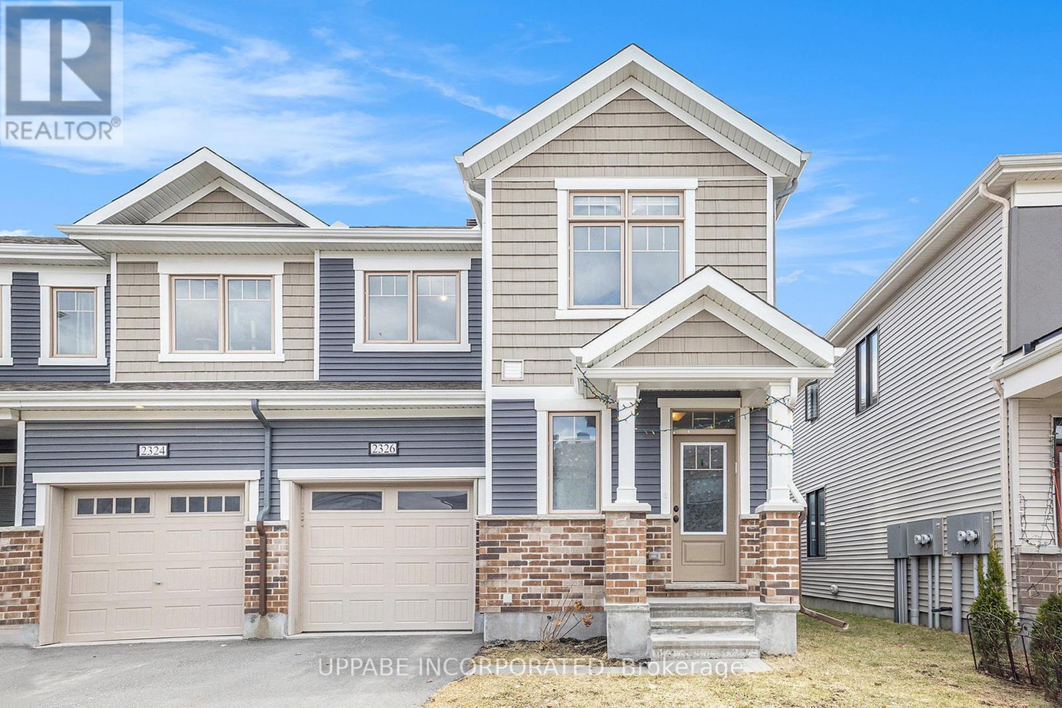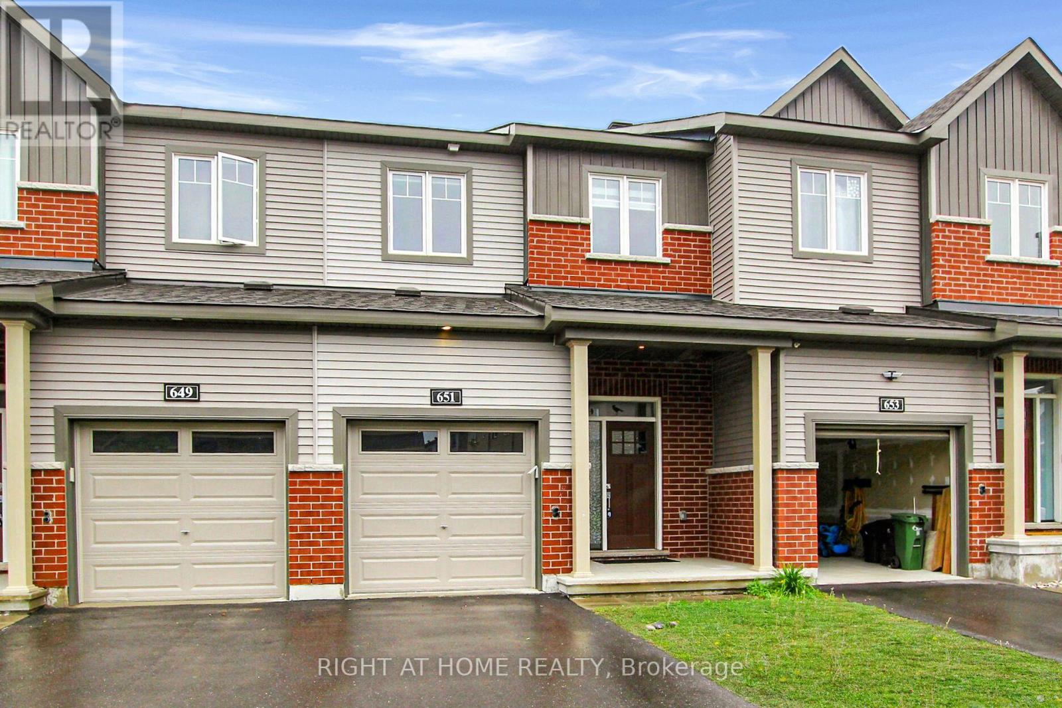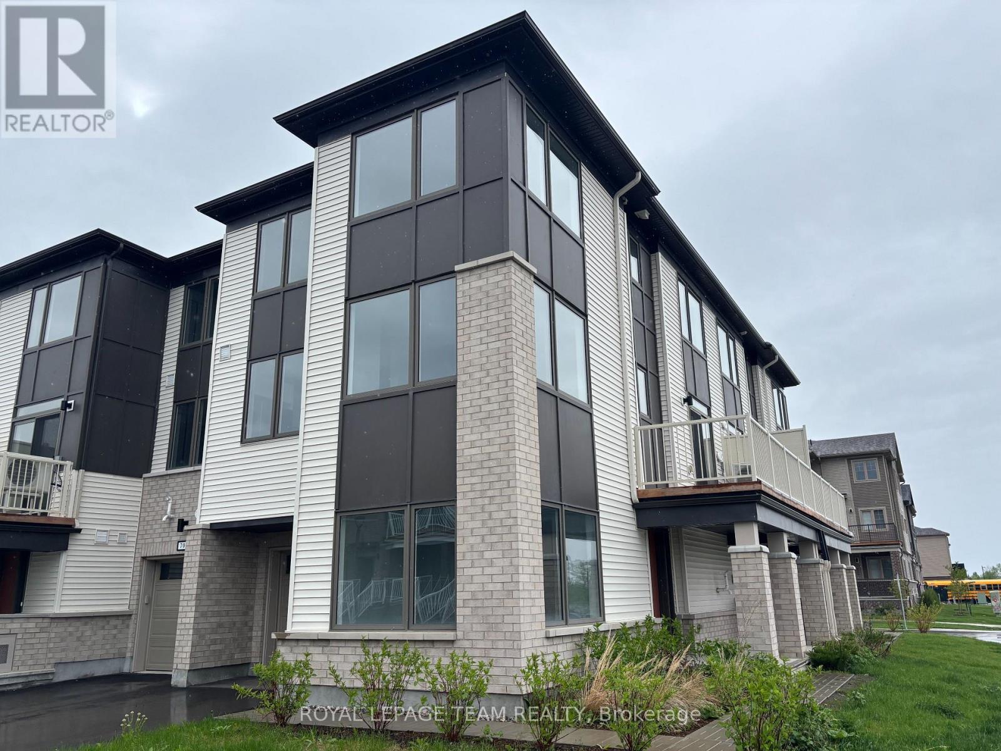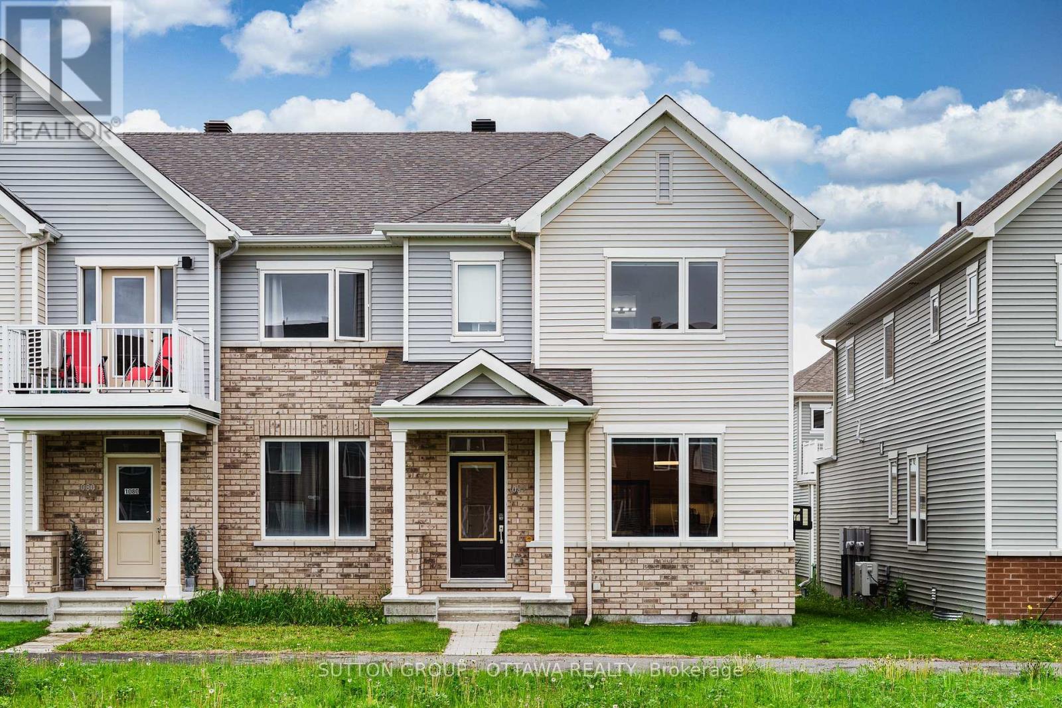Free account required
Unlock the full potential of your property search with a free account! Here's what you'll gain immediate access to:
- Exclusive Access to Every Listing
- Personalized Search Experience
- Favorite Properties at Your Fingertips
- Stay Ahead with Email Alerts


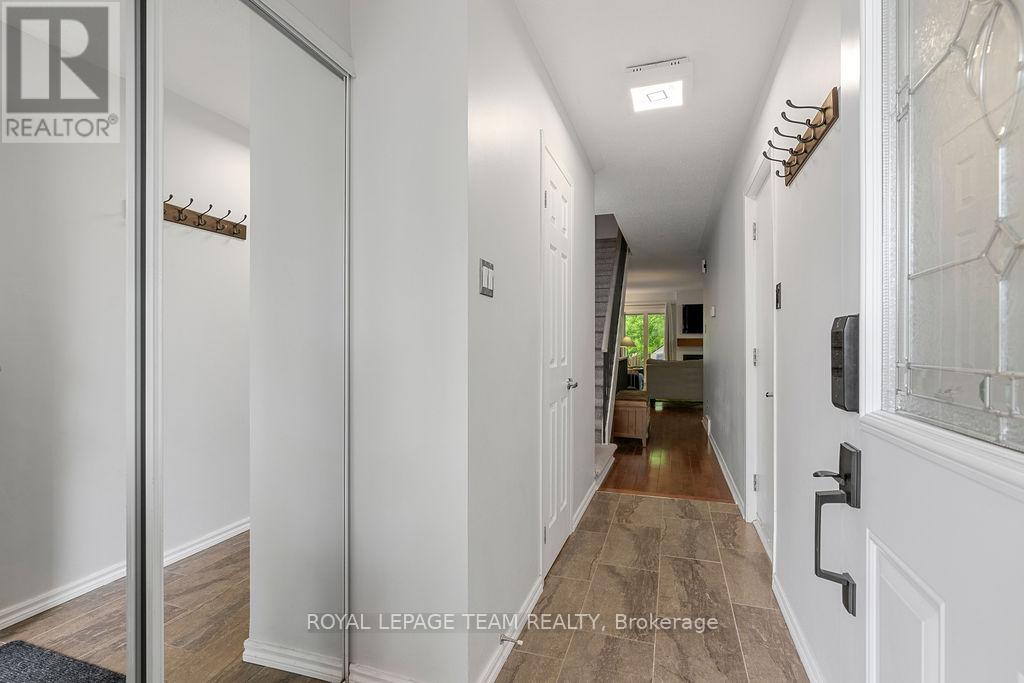


$608,900
80 PICKWICK DRIVE
Ottawa, Ontario, Ontario, K2J3E2
MLS® Number: X12211153
Property description
Welcome to this beautifully updated 3-bedroom plus den, 2.5-bath townhouse designed for modern family living. The open-concept living and dining area features a cozy fireplace (installed in 2025), creating a warm focal point, and walk-out access to a fully fenced backyard with a fixed fence (2023) and a deck - perfect for relaxing or entertaining. The kitchen, renovated in 2018, offers stainless steel appliances and ample cabinetry, ideal for meal prep and gatherings, while the updated lighting and door levers throughout add a fresh, modern touch. A powder room, thoughtfully updated in 2021, completes the main floor. Upstairs, the primary bedroom impresses with a remodeled ensuite bathroom from 2021 and a spacious walk-in closet. Two additional bedrooms share a full bathroom with wide, deep soaker tub/shower combo that was updated in 2024, with the versatile den providing flexible space for an office or retreat.The finished basement includes a large rec area and laundry facilities, complemented by a new furnace installed in 2025 for year-round comfort, enhanced further by a humidifier added in 2019. Additional recent upgrades include a garage door installed in 2023, newer windows, a 2024-refreshed front deck, and a shed built in 2020. With no rear neighbours, an oversized driveway and easy access to schools, highways, parks, shopping, restaurants, and more, this home perfectly balances privacy and convenience.
Building information
Type
*****
Amenities
*****
Appliances
*****
Basement Development
*****
Basement Type
*****
Construction Style Attachment
*****
Cooling Type
*****
Exterior Finish
*****
Fireplace Present
*****
FireplaceTotal
*****
Foundation Type
*****
Half Bath Total
*****
Heating Fuel
*****
Heating Type
*****
Size Interior
*****
Stories Total
*****
Utility Water
*****
Land information
Amenities
*****
Fence Type
*****
Sewer
*****
Size Depth
*****
Size Frontage
*****
Size Irregular
*****
Size Total
*****
Rooms
Main level
Bathroom
*****
Kitchen
*****
Dining room
*****
Living room
*****
Basement
Laundry room
*****
Family room
*****
Second level
Den
*****
Bedroom 3
*****
Bedroom 2
*****
Bathroom
*****
Primary Bedroom
*****
Bathroom
*****
Courtesy of ROYAL LEPAGE TEAM REALTY
Book a Showing for this property
Please note that filling out this form you'll be registered and your phone number without the +1 part will be used as a password.
