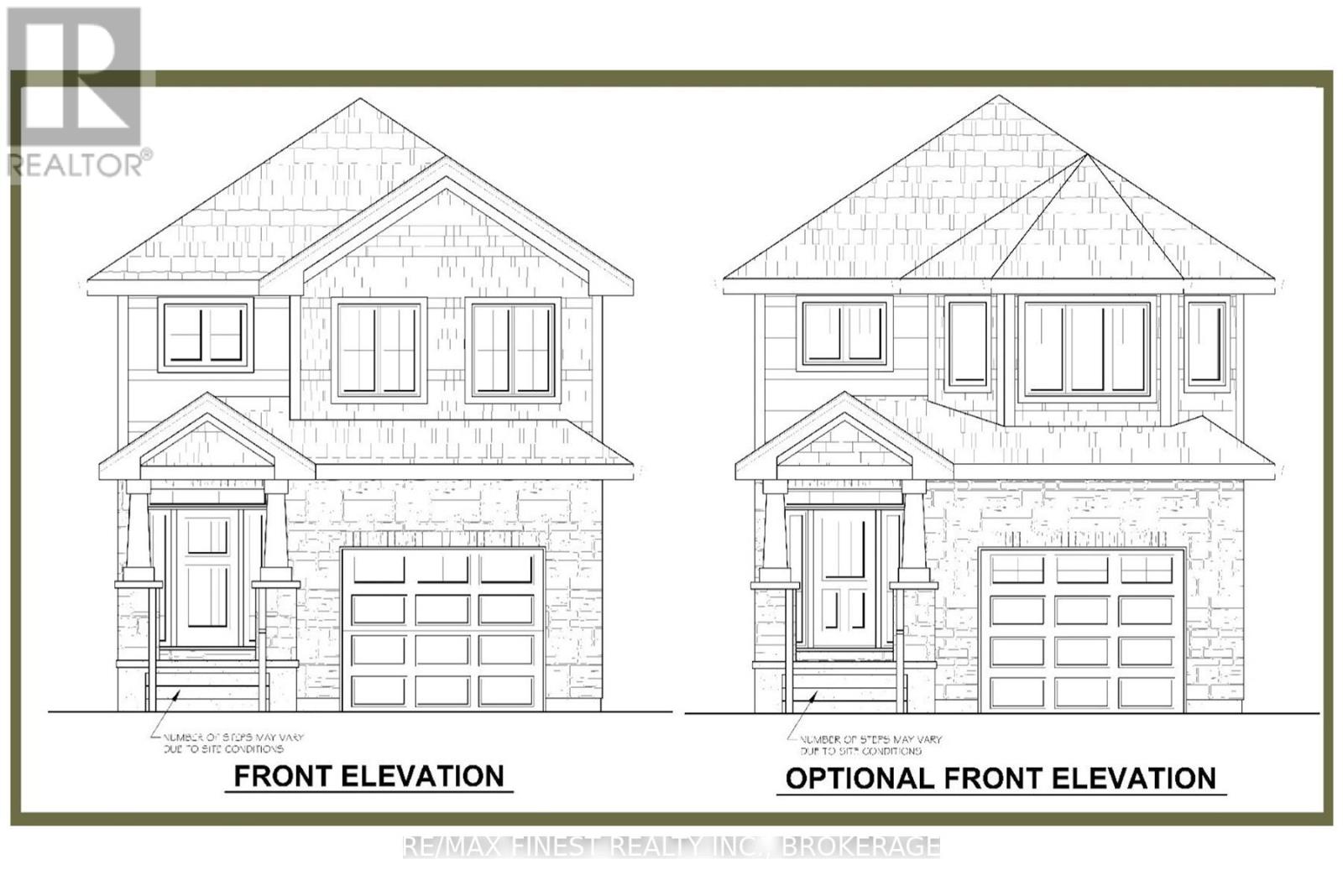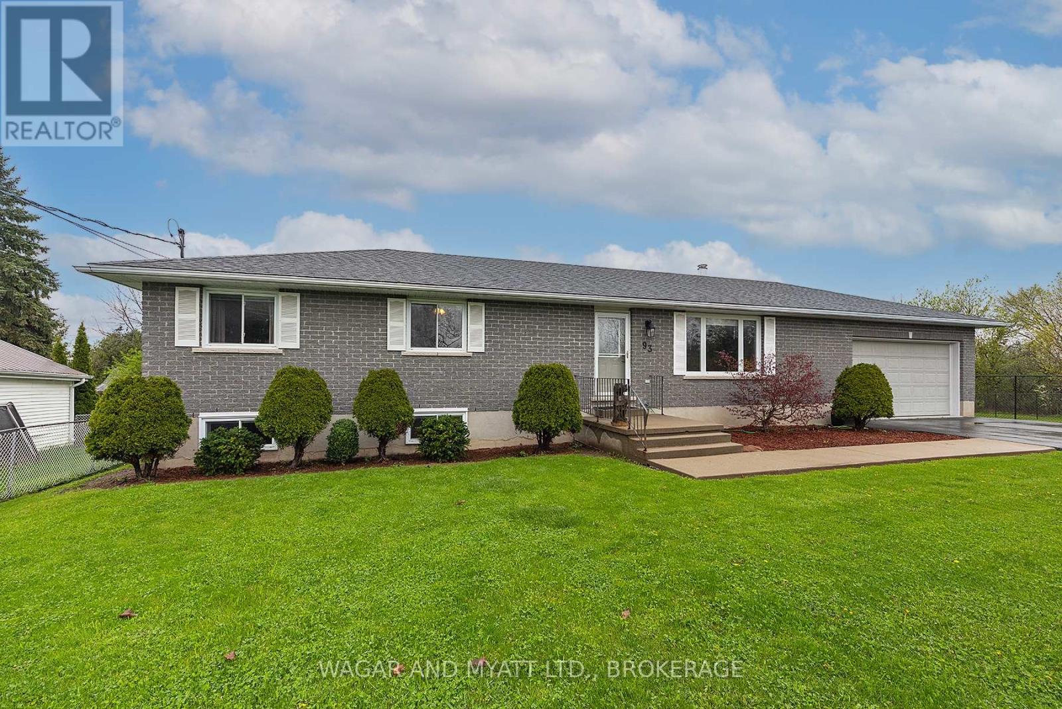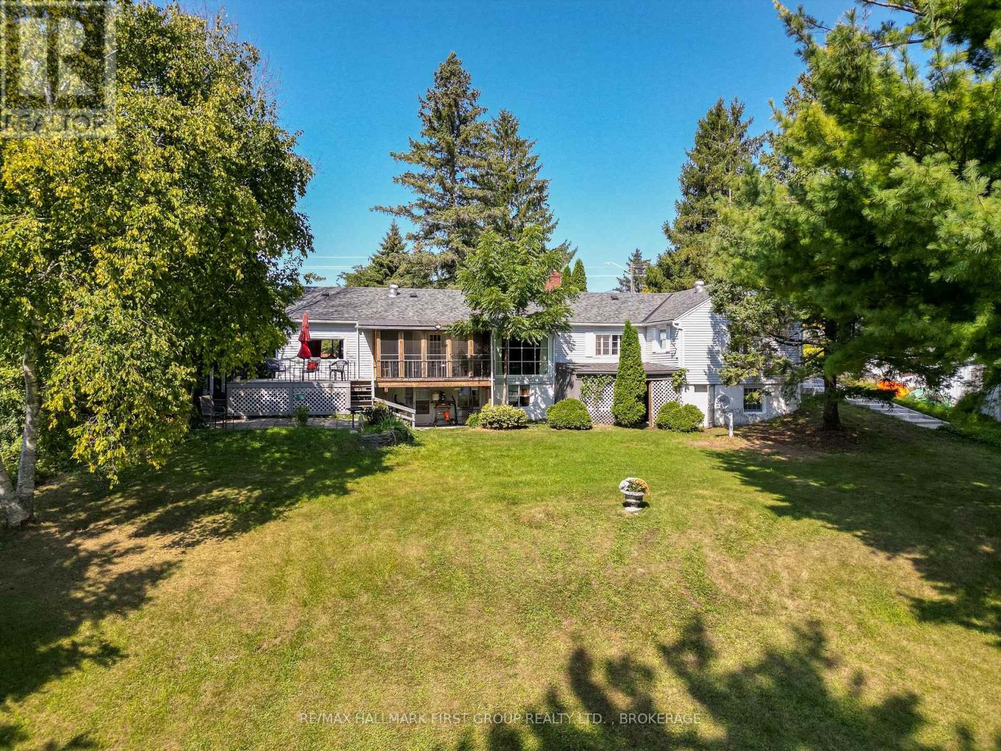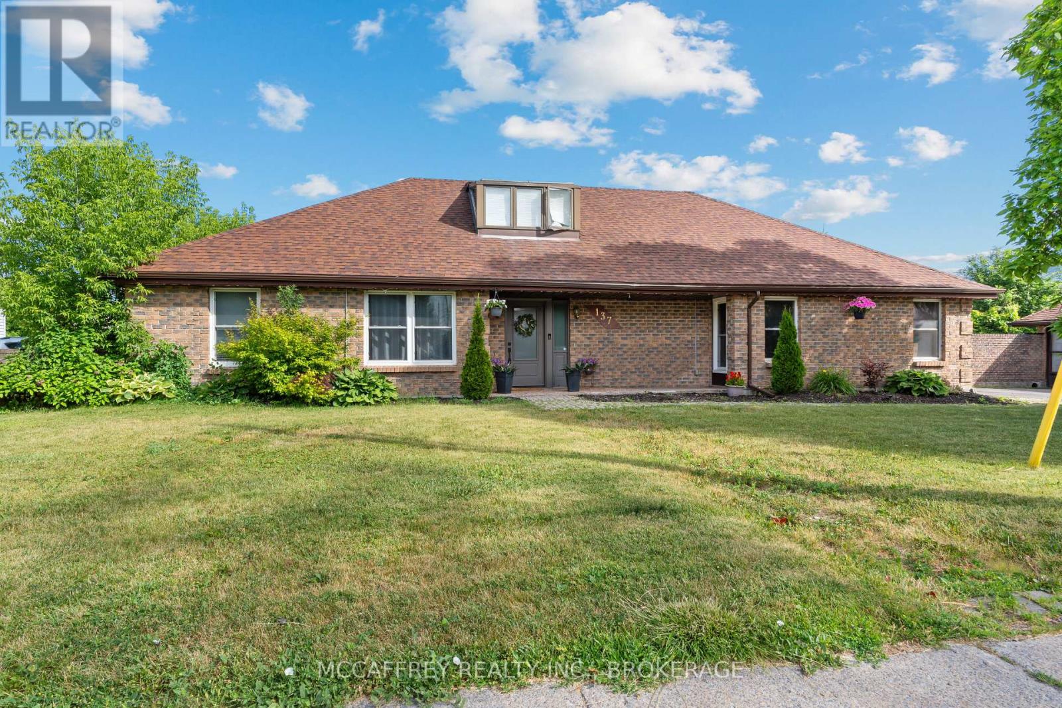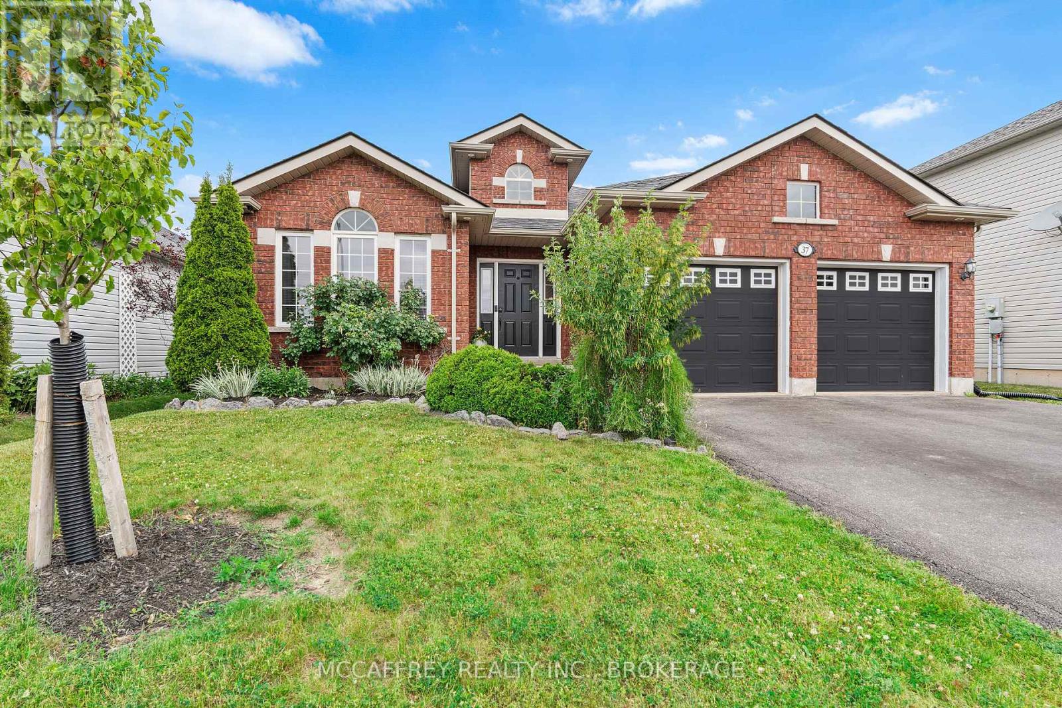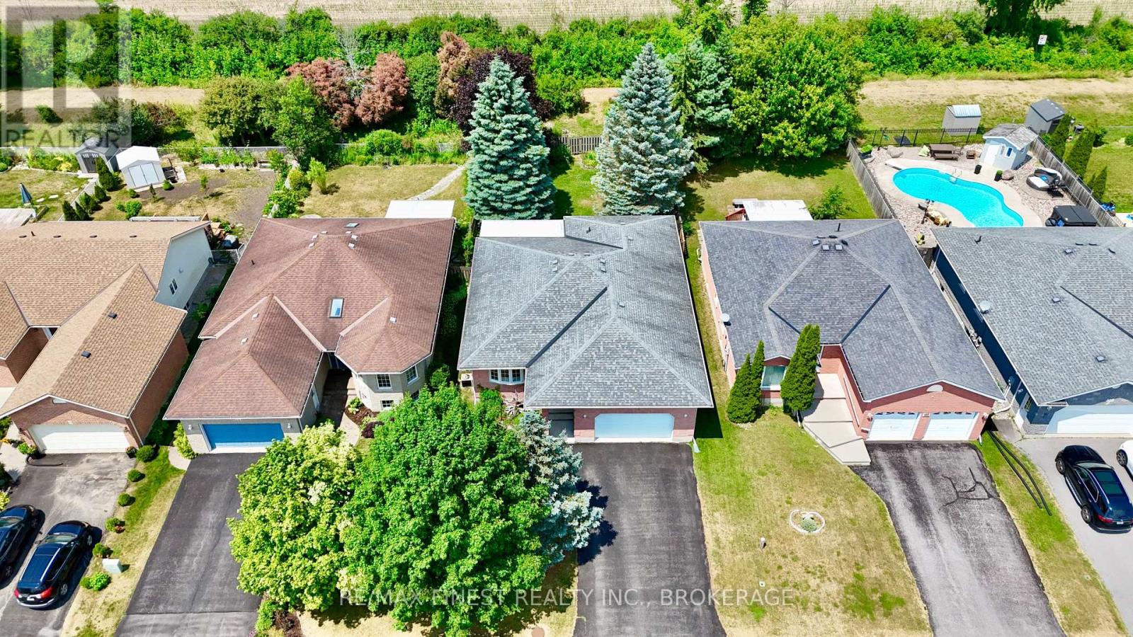Free account required
Unlock the full potential of your property search with a free account! Here's what you'll gain immediate access to:
- Exclusive Access to Every Listing
- Personalized Search Experience
- Favorite Properties at Your Fingertips
- Stay Ahead with Email Alerts
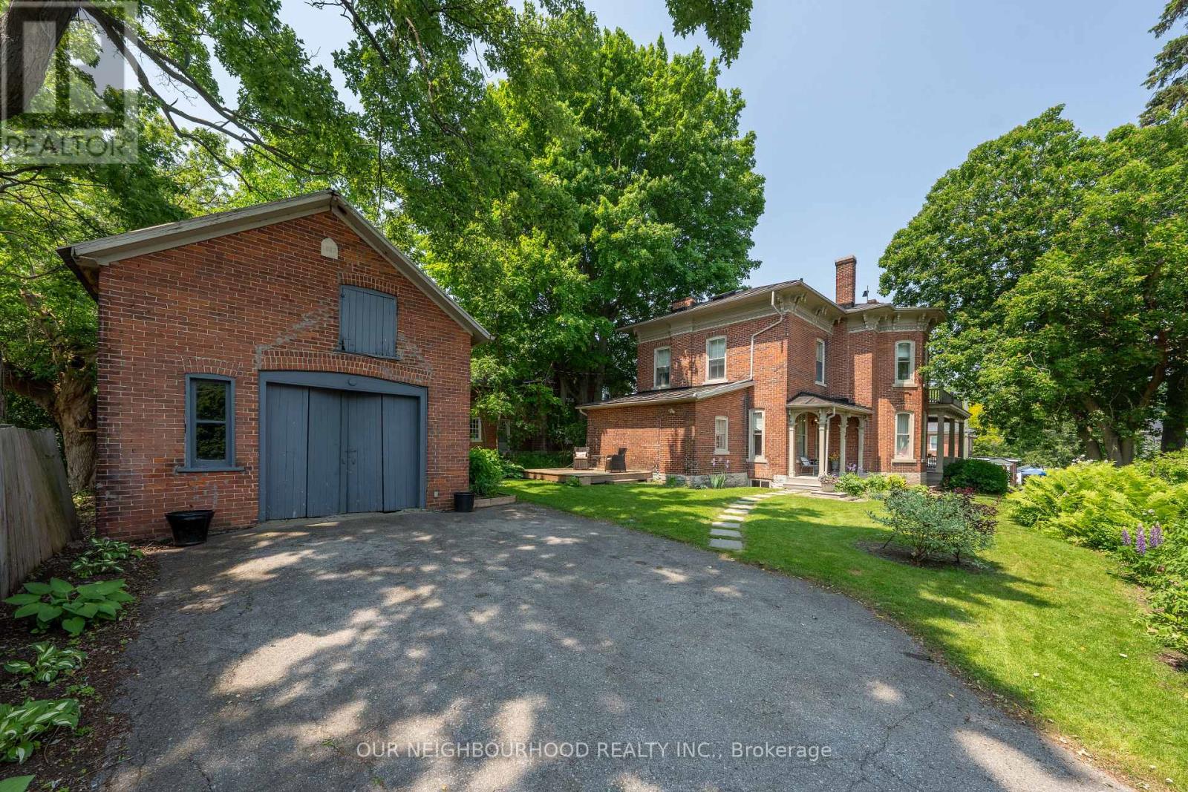
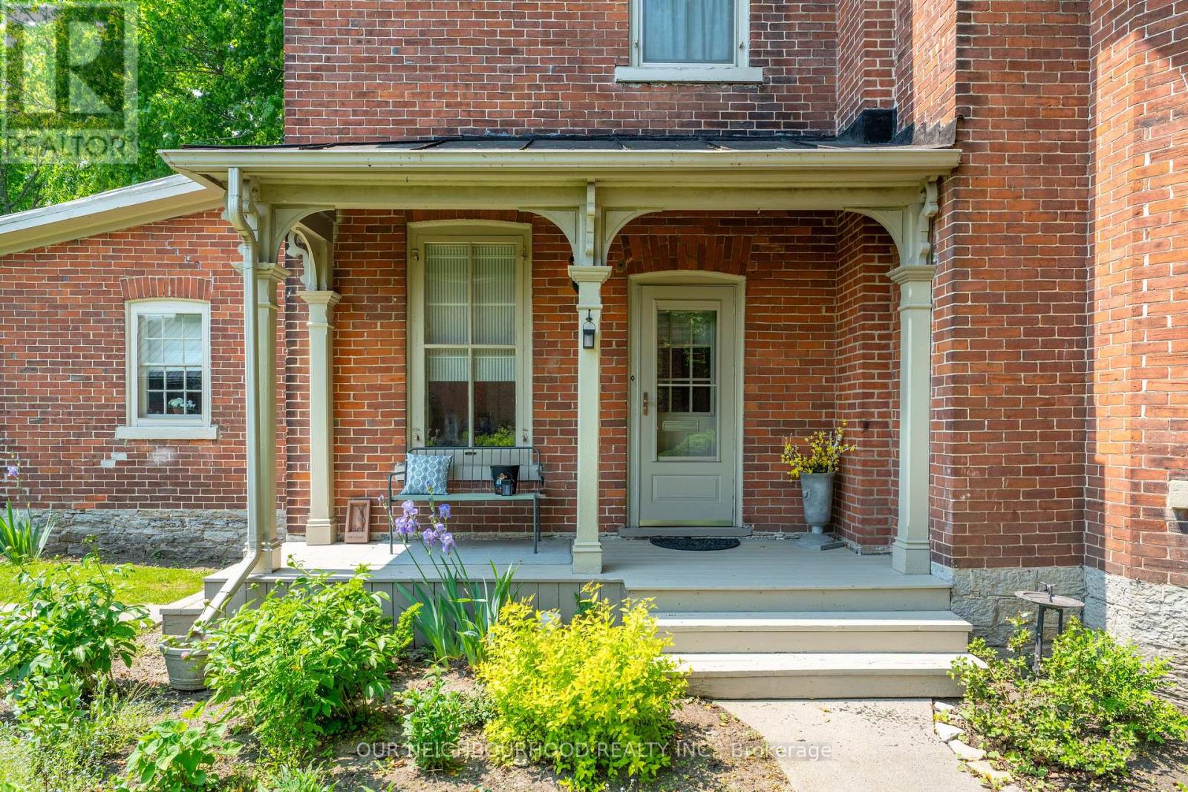
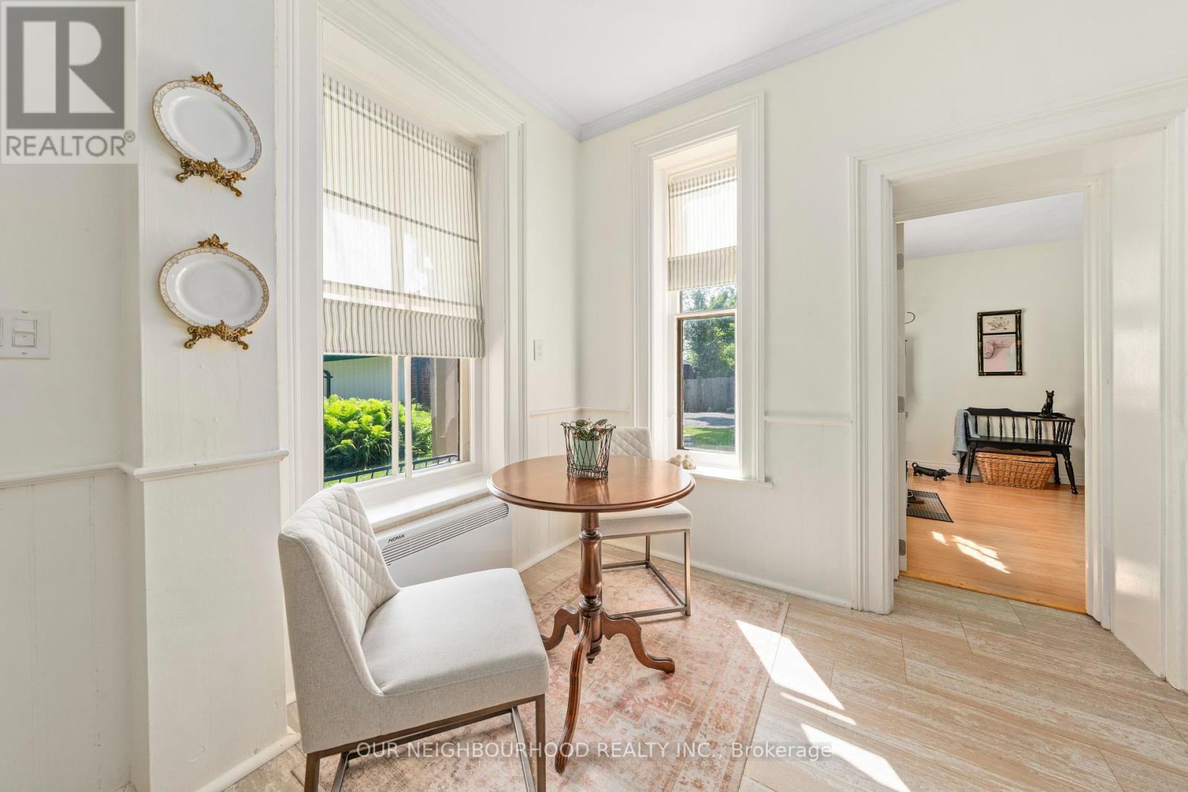
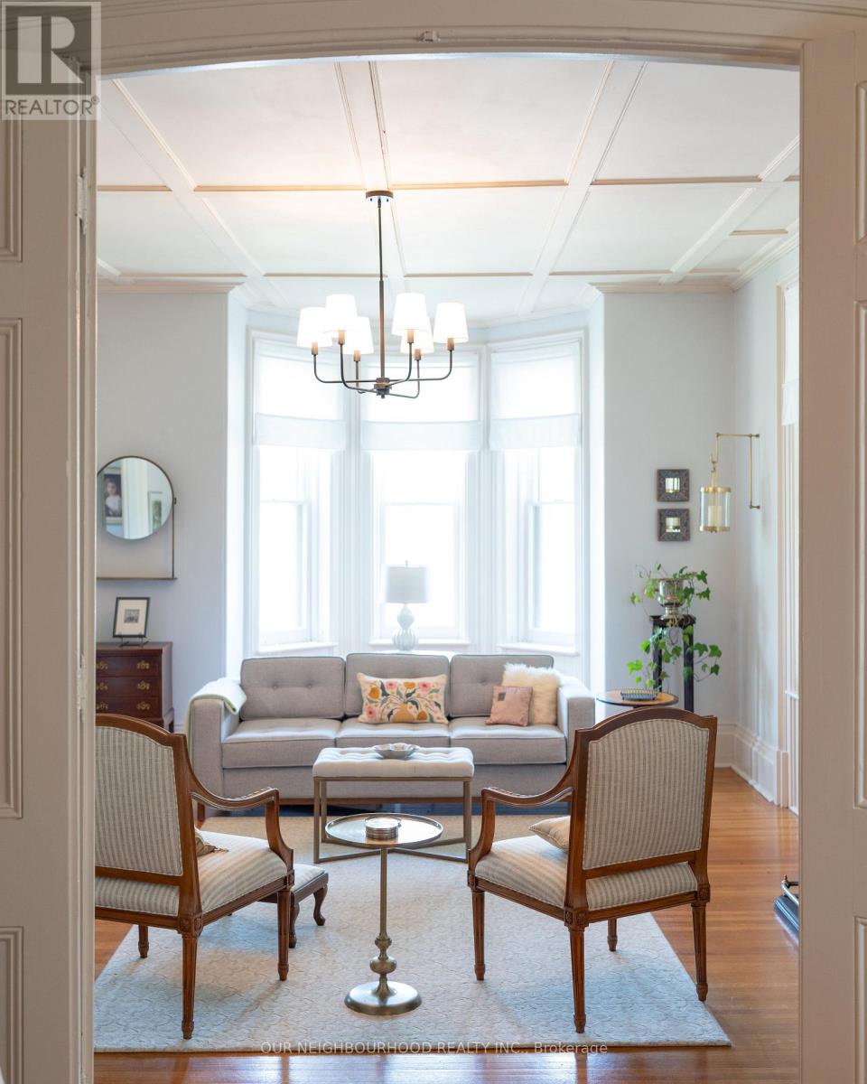

$684,900
172 DUNDAS STREET W
Greater Napanee, Ontario, Ontario, K7R2A4
MLS® Number: X12211733
Property description
**Video in attachments! Hope you enjoy the tour** Beautiful brick century home with carriage house situated on a large private lot just steps to the riverfront and historic downtown core! Come explore this gorgeous town and experience why this is the best value on the market. This 2 storey 5 bedroom home features character and charm throughout. From soaring ceilings, vintage flooring, arched doorways and wrap-a-around verandah the detail in this home will be sure to impress! Bright and spacious updated kitchen. Main floor laundry with newer stackable washer and dryer. 5th bedroom and 4 pc bath on main level. Access the upper level by the stunning sweeping staircase or by the servants staircase, which kids and guests will enjoy. Primary bedroom with 3 pc semi ensuite. Basement is full height and terrific for workshop, extra storage and seasonal decor. Private driveway at the back of the property leads to the 2 story carriage house. Fun fact a carriage house or coach house was a major status symbol in the early 19th century! This home does not fall under the designation of a heritage home so convert to additional living space or business studio.
Building information
Type
*****
Basement Development
*****
Basement Type
*****
Construction Style Attachment
*****
Cooling Type
*****
Exterior Finish
*****
Foundation Type
*****
Heating Fuel
*****
Heating Type
*****
Size Interior
*****
Stories Total
*****
Utility Water
*****
Land information
Sewer
*****
Size Depth
*****
Size Frontage
*****
Size Irregular
*****
Size Total
*****
Rooms
Upper Level
Bedroom 4
*****
Bedroom 3
*****
Bedroom 2
*****
Primary Bedroom
*****
Main level
Family room
*****
Den
*****
Living room
*****
Bedroom 5
*****
Kitchen
*****
Eating area
*****
Upper Level
Bedroom 4
*****
Bedroom 3
*****
Bedroom 2
*****
Primary Bedroom
*****
Main level
Family room
*****
Den
*****
Living room
*****
Bedroom 5
*****
Kitchen
*****
Eating area
*****
Upper Level
Bedroom 4
*****
Bedroom 3
*****
Bedroom 2
*****
Primary Bedroom
*****
Main level
Family room
*****
Den
*****
Living room
*****
Bedroom 5
*****
Kitchen
*****
Eating area
*****
Upper Level
Bedroom 4
*****
Bedroom 3
*****
Bedroom 2
*****
Primary Bedroom
*****
Main level
Family room
*****
Den
*****
Living room
*****
Bedroom 5
*****
Kitchen
*****
Eating area
*****
Upper Level
Bedroom 4
*****
Bedroom 3
*****
Bedroom 2
*****
Primary Bedroom
*****
Main level
Family room
*****
Den
*****
Living room
*****
Bedroom 5
*****
Kitchen
*****
Eating area
*****
Courtesy of OUR NEIGHBOURHOOD REALTY INC.
Book a Showing for this property
Please note that filling out this form you'll be registered and your phone number without the +1 part will be used as a password.
