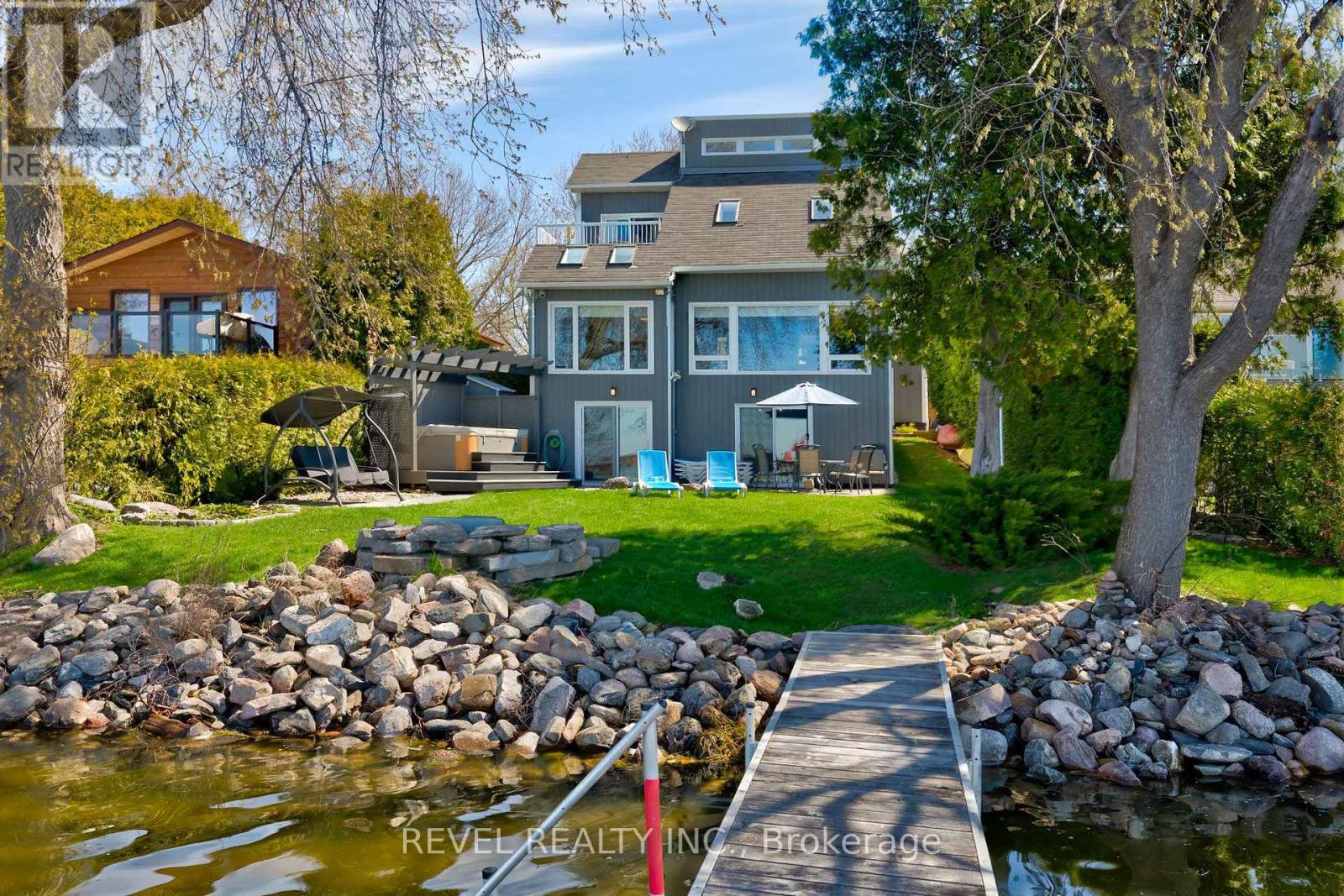Free account required
Unlock the full potential of your property search with a free account! Here's what you'll gain immediate access to:
- Exclusive Access to Every Listing
- Personalized Search Experience
- Favorite Properties at Your Fingertips
- Stay Ahead with Email Alerts
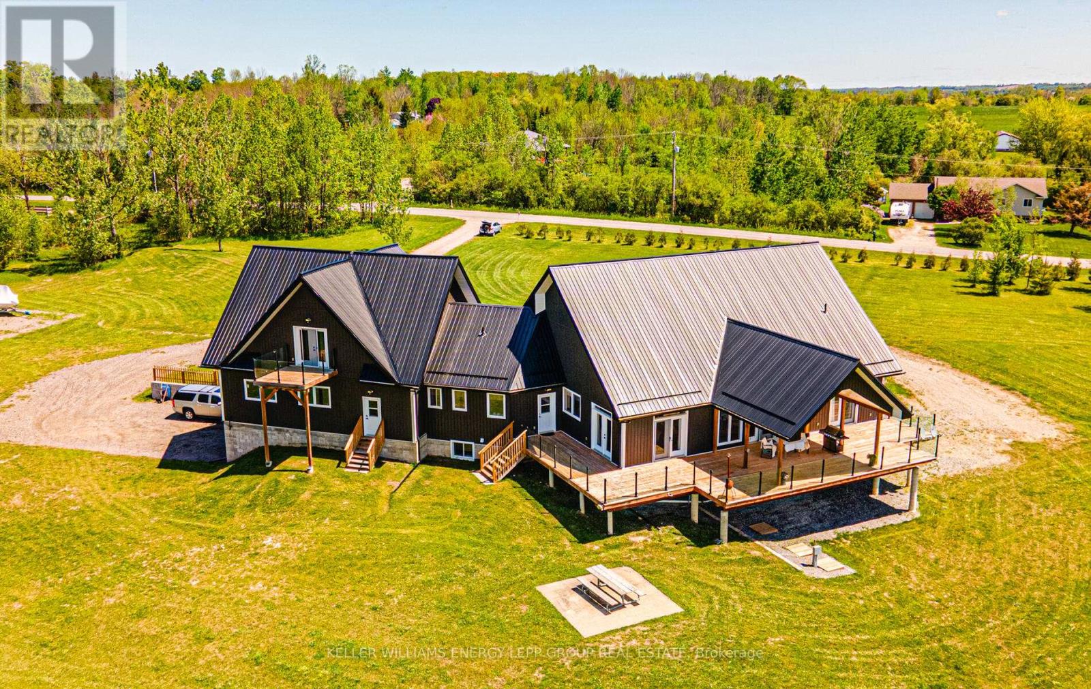
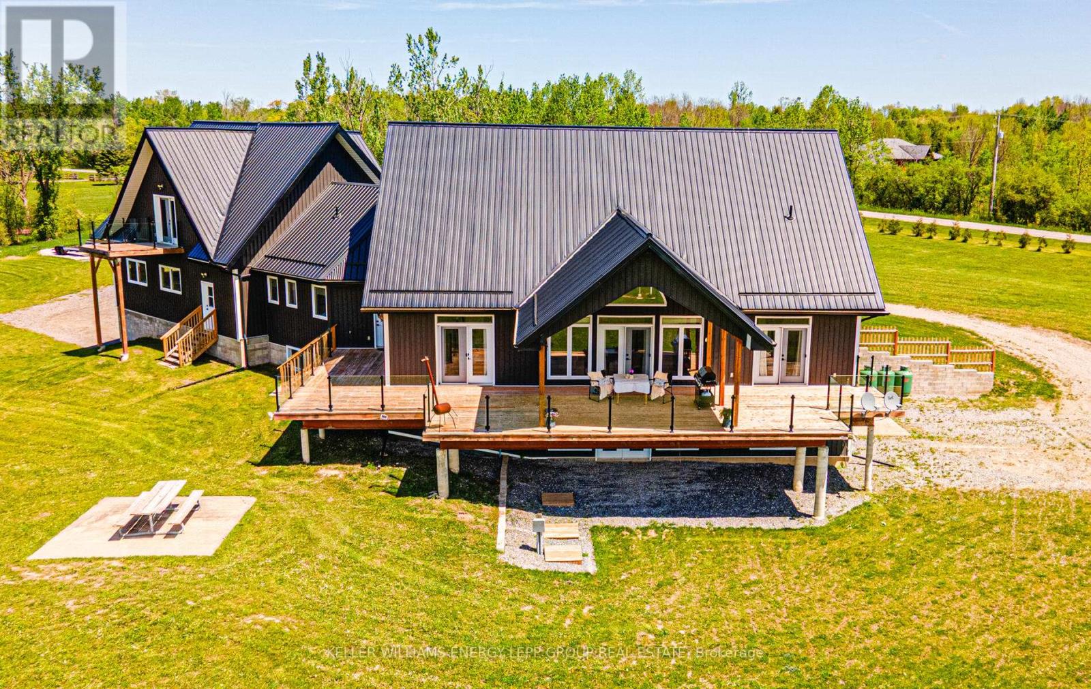
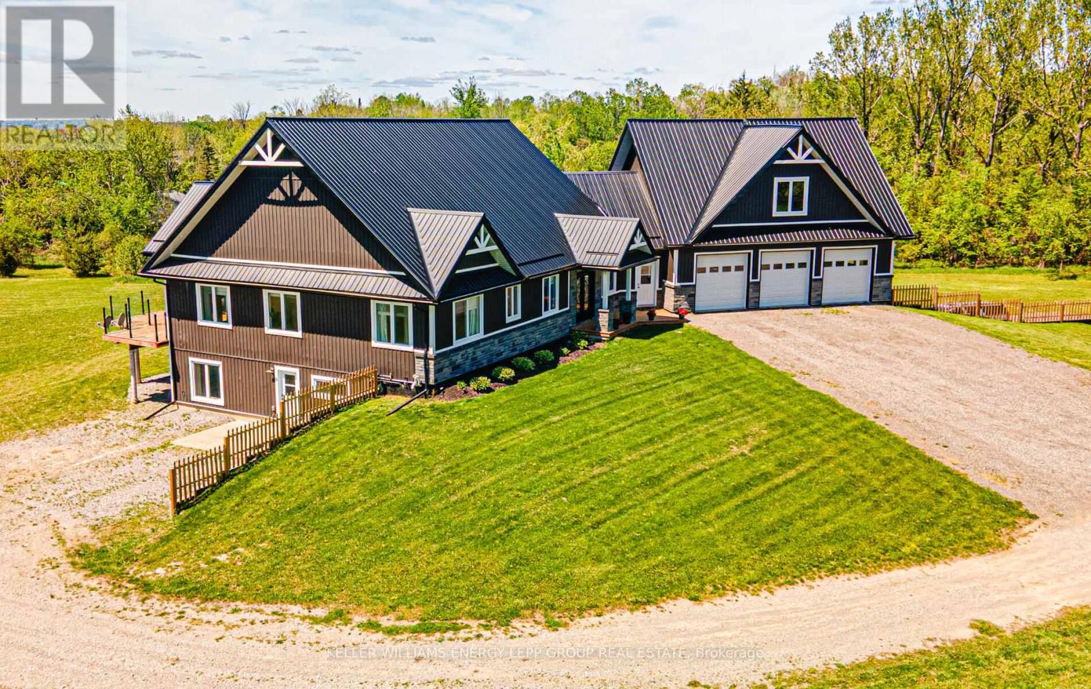
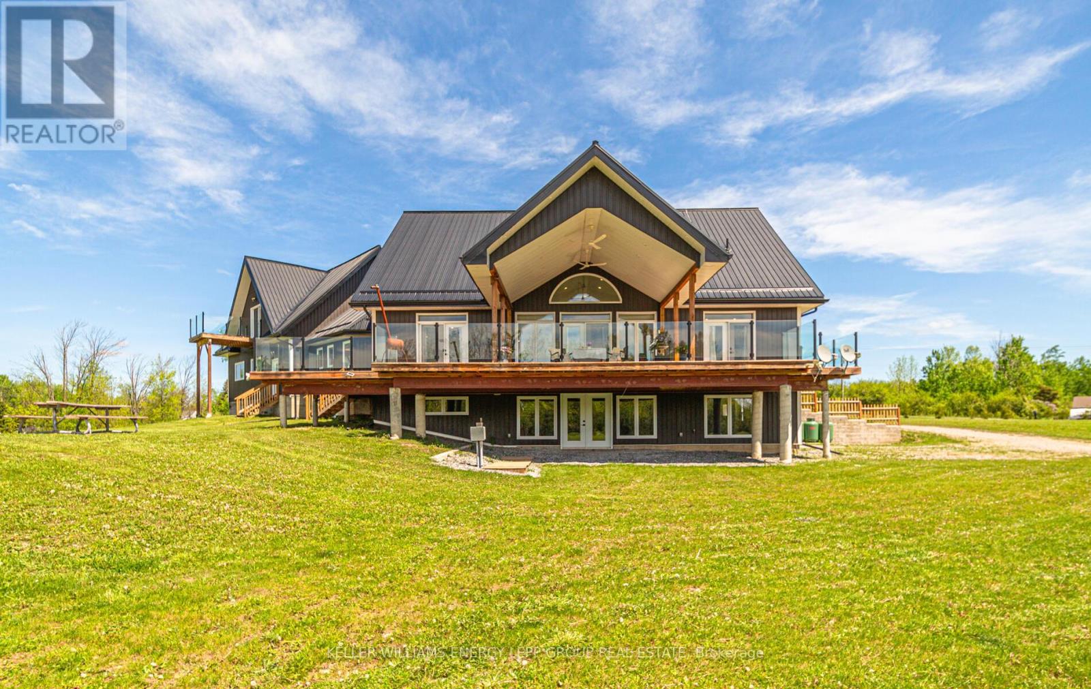
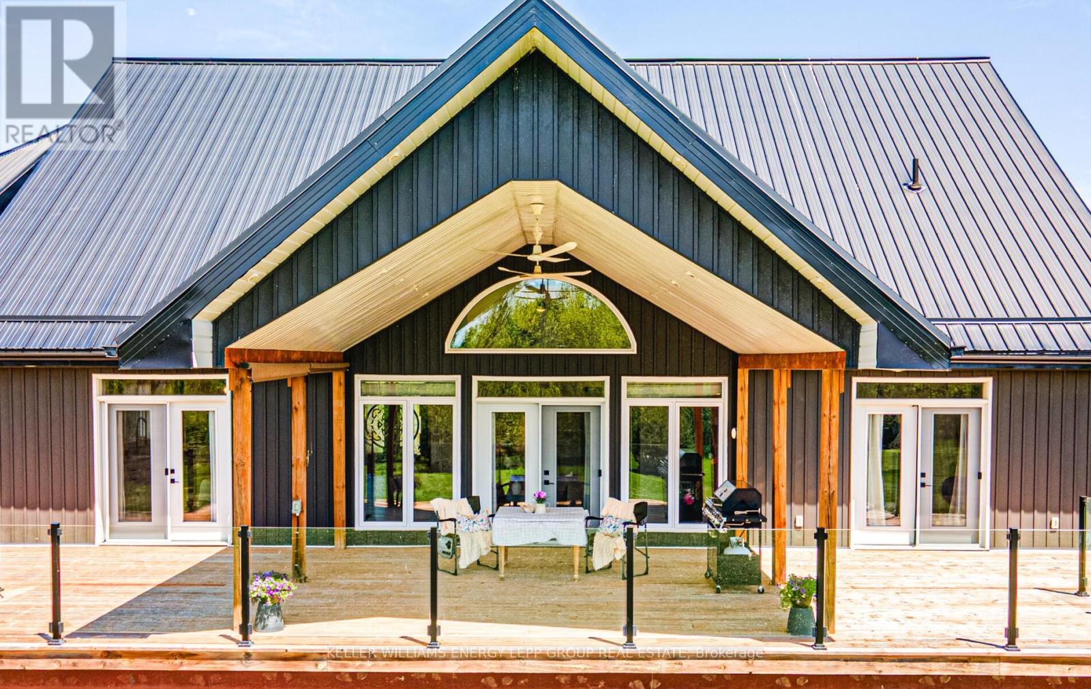
$1,849,900
44 BALL POINT ROAD
Kawartha Lakes, Ontario, Ontario, K0M2C0
MLS® Number: X12211979
Property description
This beautiful 3-bedroom, 3-bathroom custom-built home is set on a private 7.4-acre lot and offers exceptional space and craftsmanship throughout. Featuring 9-ft ceilings and 8-ft glass doors, the home is finished with 8-inch engineered hardwood flooring. The spacious living room boasts 16-ft cathedral ceilings, pot lights, ceiling fans, and 7-ft windows that flood the space with natural light and provide a seamless walkout to an approx. 800 sq ft deck with custom aluminum frameless glass railingperfect for alfresco dining and entertaining. Enjoy five walkouts to the main deck, ideal for seamless indoor-outdoor living.The gourmet kitchen is a showstopper, featuring maple cabinetry with solid oak doors, a distressed leather granite countertop, and a massive 5x10 center island. The primary bedroom includes a walk-in closet, walkout to the deck, and an opulent 5-piece ensuite. The 2,525 sq. ft. basement offers three additional walkouts and endless potential. Additional highlights include upper and lower garages, perfect for vehicles, tools, or extra storage.Located just 10-15 minutes from shops, a bakery, pharmacy, and restaurants, with easy access to parks, a library, medical services, and only a 5-minute walk to year-round recreation on Lake Scugog, including a nearby boat launch for convenient lake access.
Building information
Type
*****
Appliances
*****
Basement Development
*****
Basement Features
*****
Basement Type
*****
Construction Style Attachment
*****
Cooling Type
*****
Exterior Finish
*****
Flooring Type
*****
Foundation Type
*****
Half Bath Total
*****
Heating Fuel
*****
Heating Type
*****
Size Interior
*****
Stories Total
*****
Land information
Sewer
*****
Size Depth
*****
Size Frontage
*****
Size Irregular
*****
Size Total
*****
Rooms
Upper Level
Loft
*****
Main level
Bedroom 3
*****
Bedroom 2
*****
Primary Bedroom
*****
Kitchen
*****
Living room
*****
Basement
Workshop
*****
Upper Level
Loft
*****
Main level
Bedroom 3
*****
Bedroom 2
*****
Primary Bedroom
*****
Kitchen
*****
Living room
*****
Basement
Workshop
*****
Upper Level
Loft
*****
Main level
Bedroom 3
*****
Bedroom 2
*****
Primary Bedroom
*****
Kitchen
*****
Living room
*****
Basement
Workshop
*****
Upper Level
Loft
*****
Main level
Bedroom 3
*****
Bedroom 2
*****
Primary Bedroom
*****
Kitchen
*****
Living room
*****
Basement
Workshop
*****
Courtesy of KELLER WILLIAMS ENERGY LEPP GROUP REAL ESTATE
Book a Showing for this property
Please note that filling out this form you'll be registered and your phone number without the +1 part will be used as a password.
