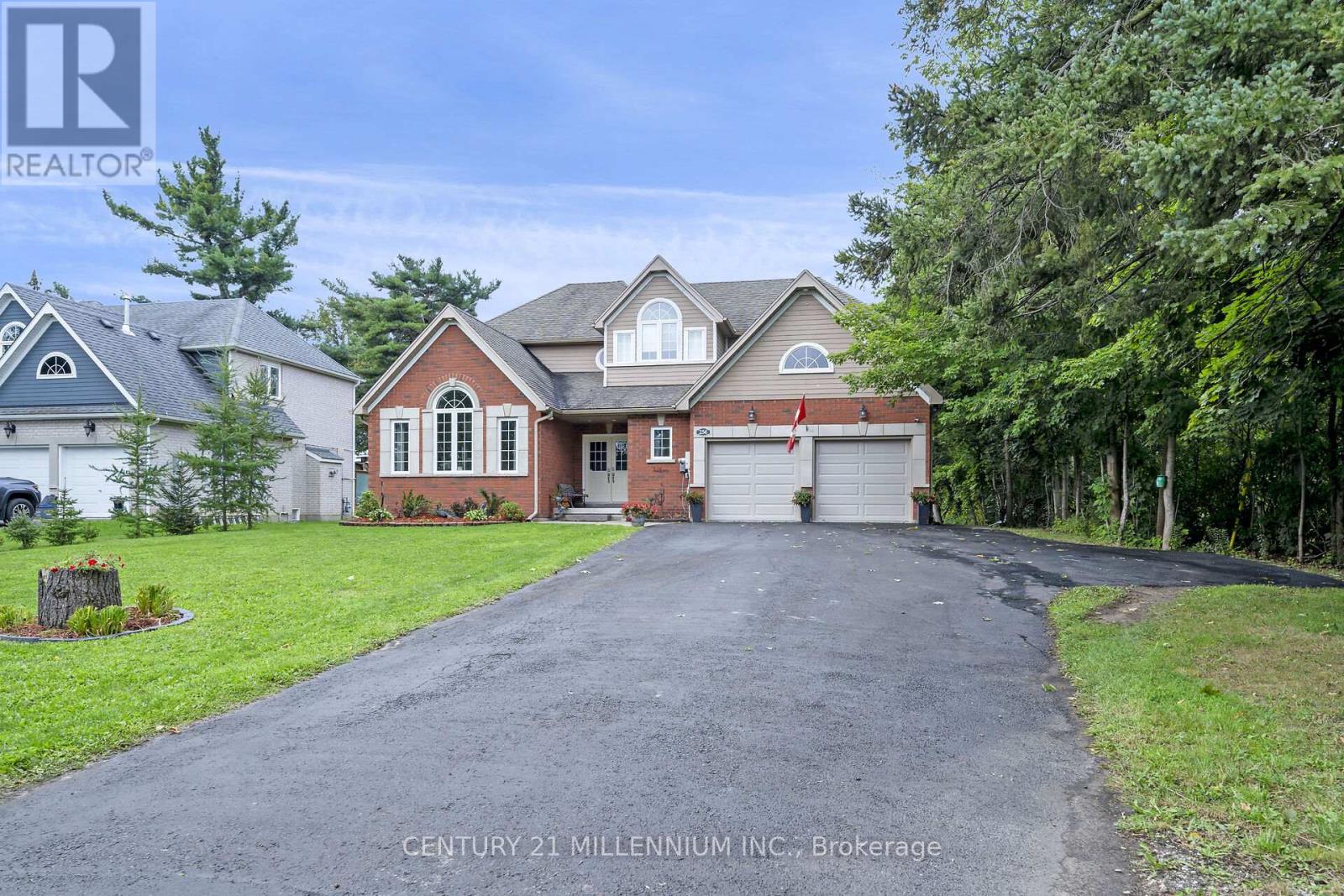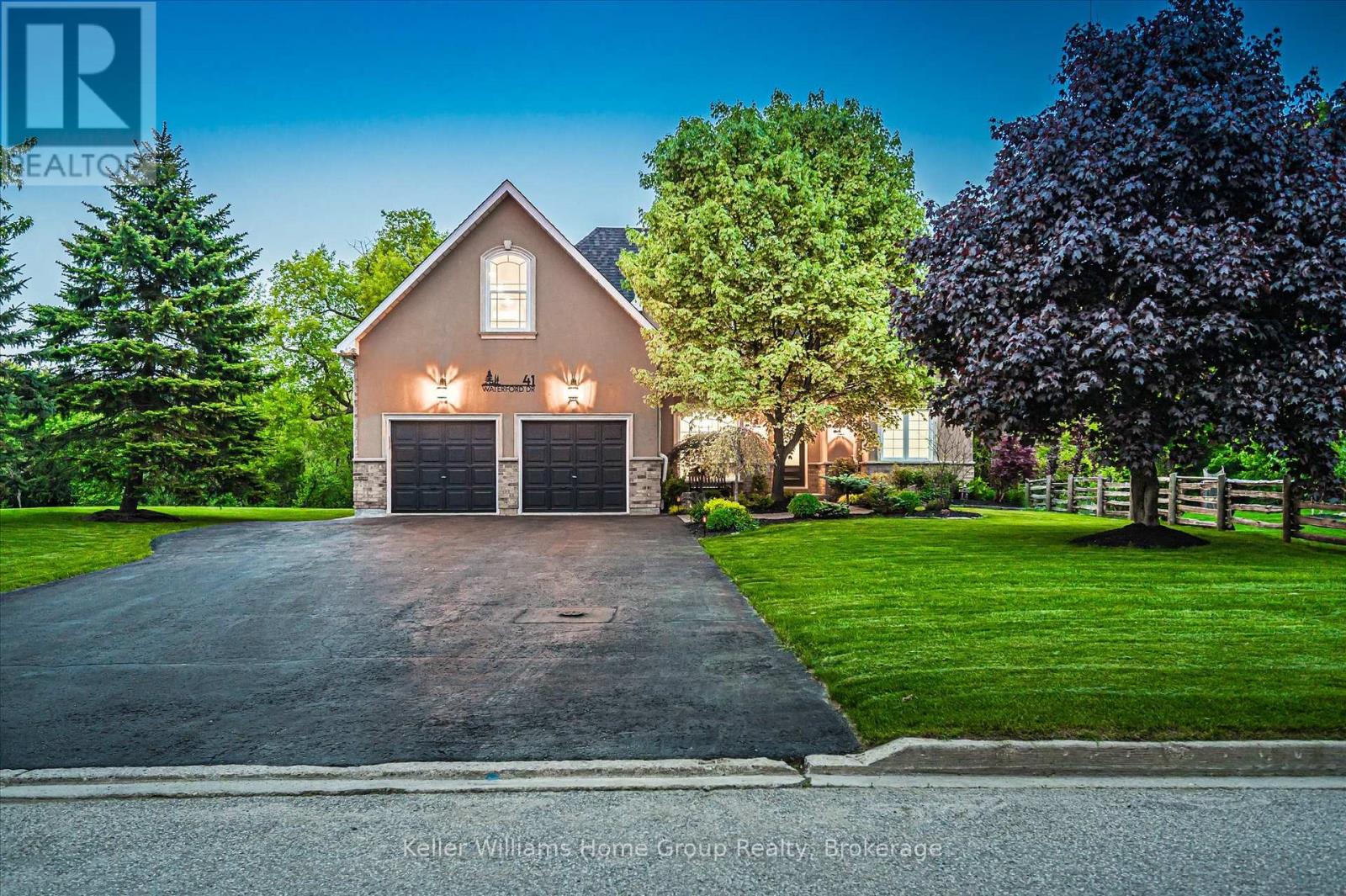Free account required
Unlock the full potential of your property search with a free account! Here's what you'll gain immediate access to:
- Exclusive Access to Every Listing
- Personalized Search Experience
- Favorite Properties at Your Fingertips
- Stay Ahead with Email Alerts
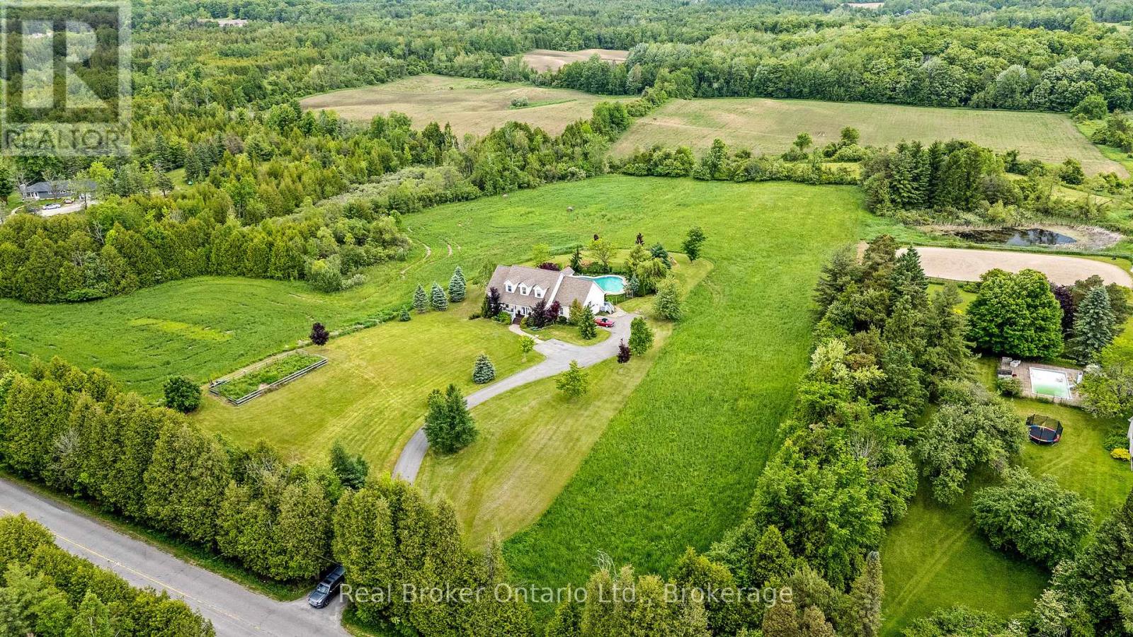
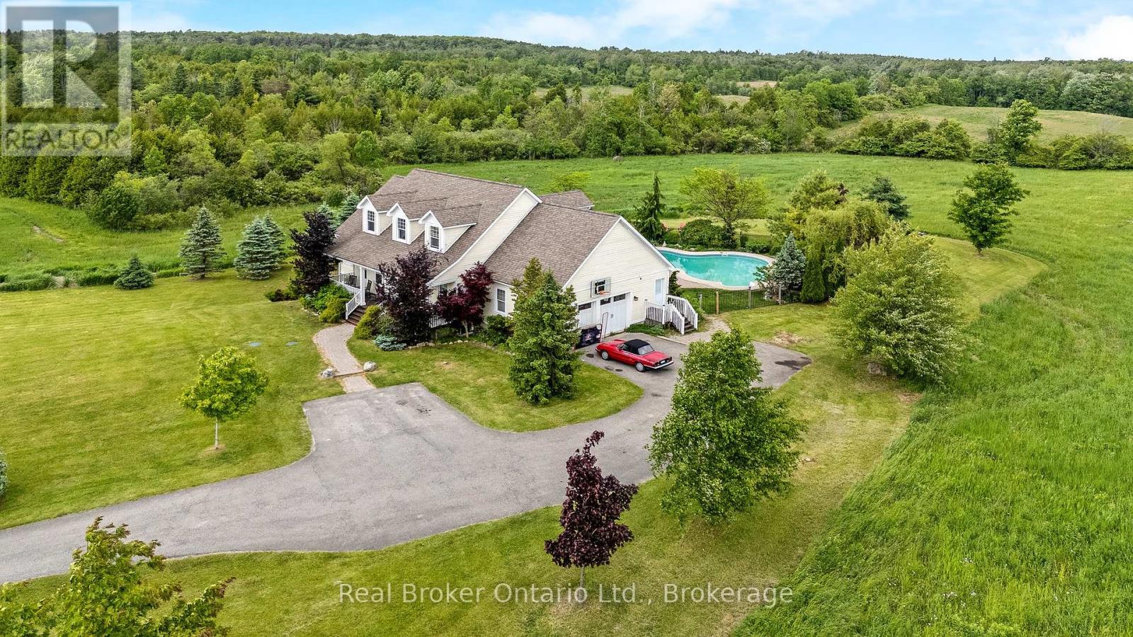
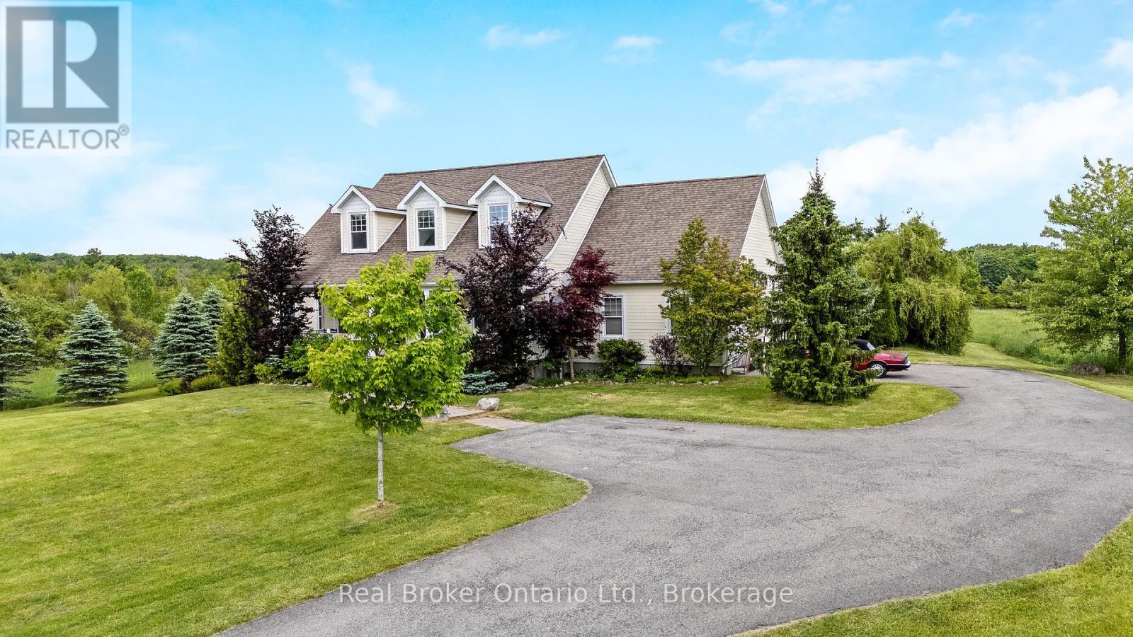
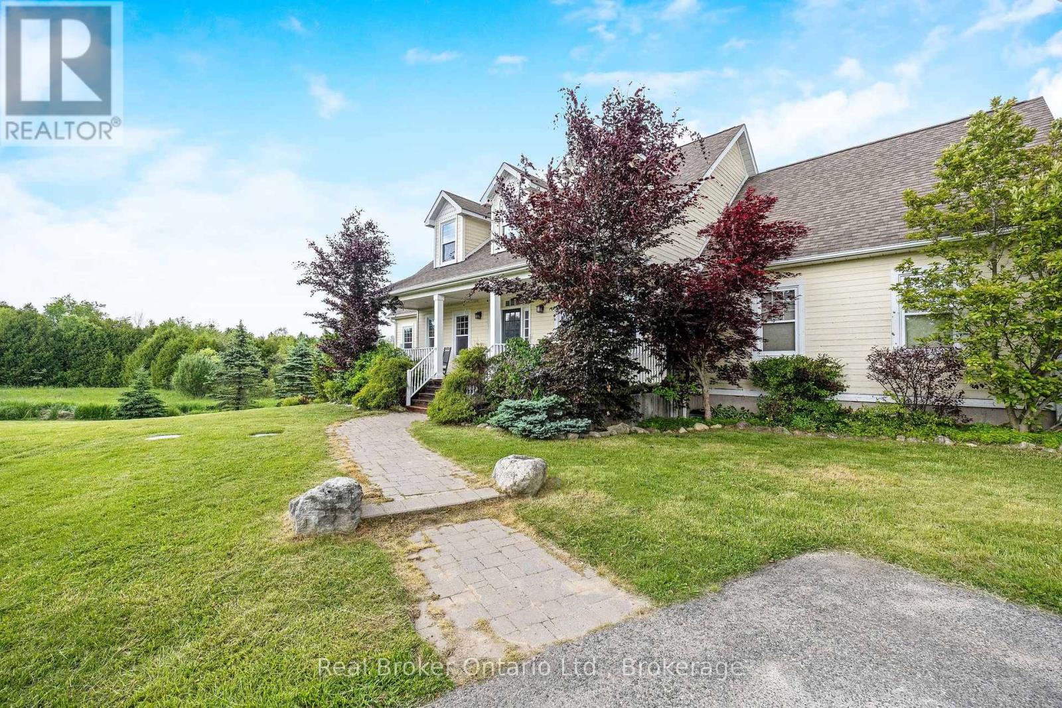
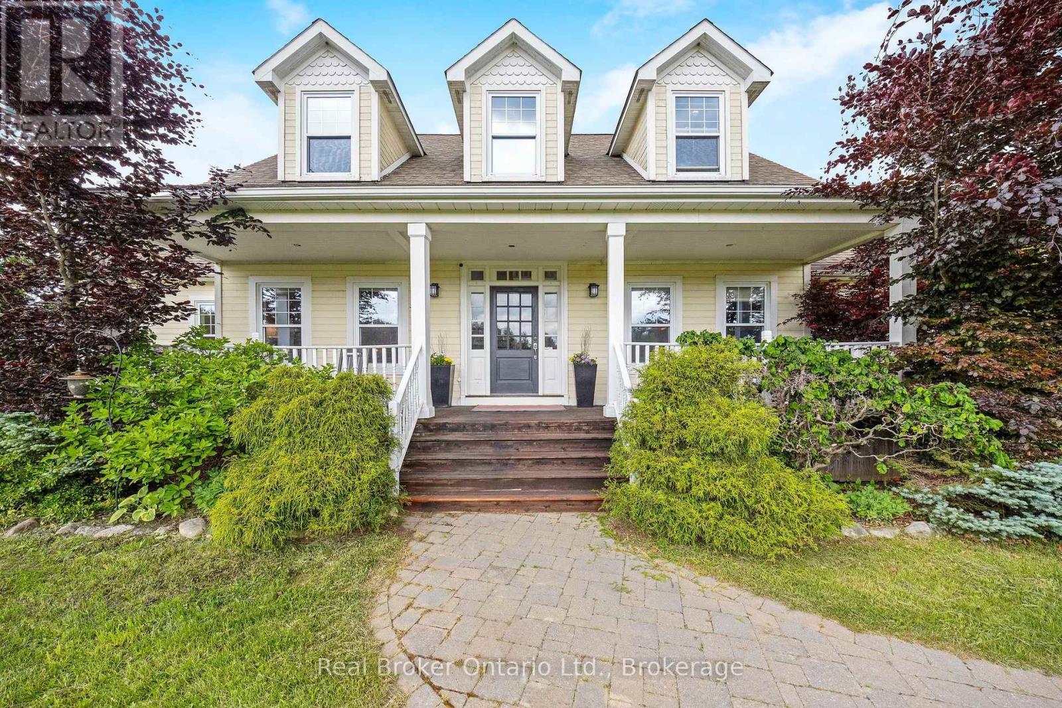
$1,499,900
5163 NINTH LINE
Erin, Ontario, Ontario, N0B1T0
MLS® Number: X12212227
Property description
Welcome to your dream country retreat in beautiful rural Erin! This 5+1 bedroom, 5 bathroom home blends modern comfort with timeless country charm. Relax on the stunning covered front porch and take in the peaceful views that surround you. Inside, you'll find soaring cathedral ceilings and a cozy fireplace in the living room, with custom trim and ceiling details that showcase quality craftsmanship throughout. The spacious kitchen features a centre island and breakfast bar, offering plenty of prep space for the home chef. A formal dining room with elegant pocket doors provides the perfect setting for family gatherings and entertaining. Generously sized principal rooms and beautifully updated bathrooms ensure comfort and style on every level. The recently renovated walkout basement adds incredible living space, complete with a bedroom, gym, office, roughed in kitchen and rec room ideal for guests, hobbies, or a growing family. Step outside to your backyard oasis featuring an inground saltwater pool and hot tub perfect for summer days and starry nights. This is peaceful country living with all the modern upgrades you've been searching for!
Building information
Type
*****
Age
*****
Amenities
*****
Appliances
*****
Basement Development
*****
Basement Features
*****
Basement Type
*****
Construction Style Attachment
*****
Cooling Type
*****
Exterior Finish
*****
Fireplace Present
*****
FireplaceTotal
*****
Flooring Type
*****
Foundation Type
*****
Half Bath Total
*****
Heating Fuel
*****
Heating Type
*****
Size Interior
*****
Stories Total
*****
Utility Water
*****
Land information
Sewer
*****
Size Depth
*****
Size Frontage
*****
Size Irregular
*****
Size Total
*****
Rooms
Main level
Bedroom
*****
Primary Bedroom
*****
Eating area
*****
Kitchen
*****
Dining room
*****
Living room
*****
Basement
Recreational, Games room
*****
Bedroom
*****
Office
*****
Exercise room
*****
Family room
*****
Second level
Bedroom
*****
Bedroom
*****
Bedroom
*****
Courtesy of Real Broker Ontario Ltd.
Book a Showing for this property
Please note that filling out this form you'll be registered and your phone number without the +1 part will be used as a password.
