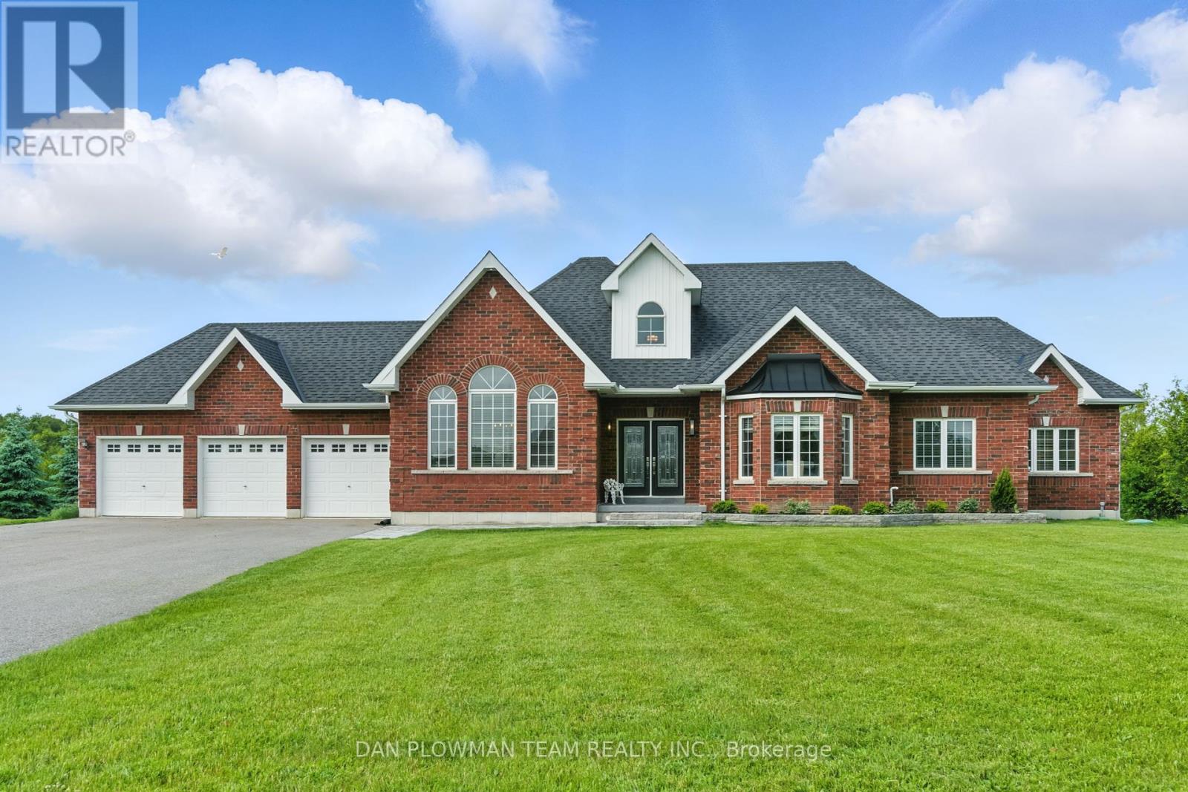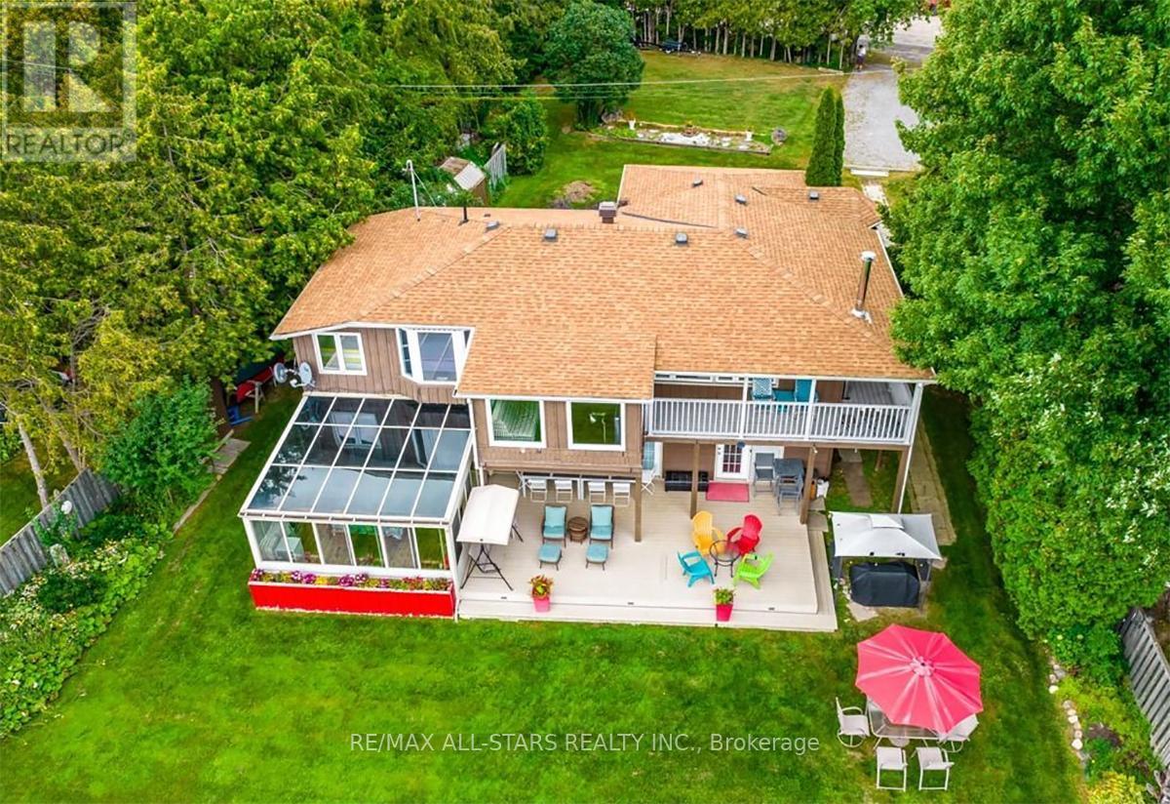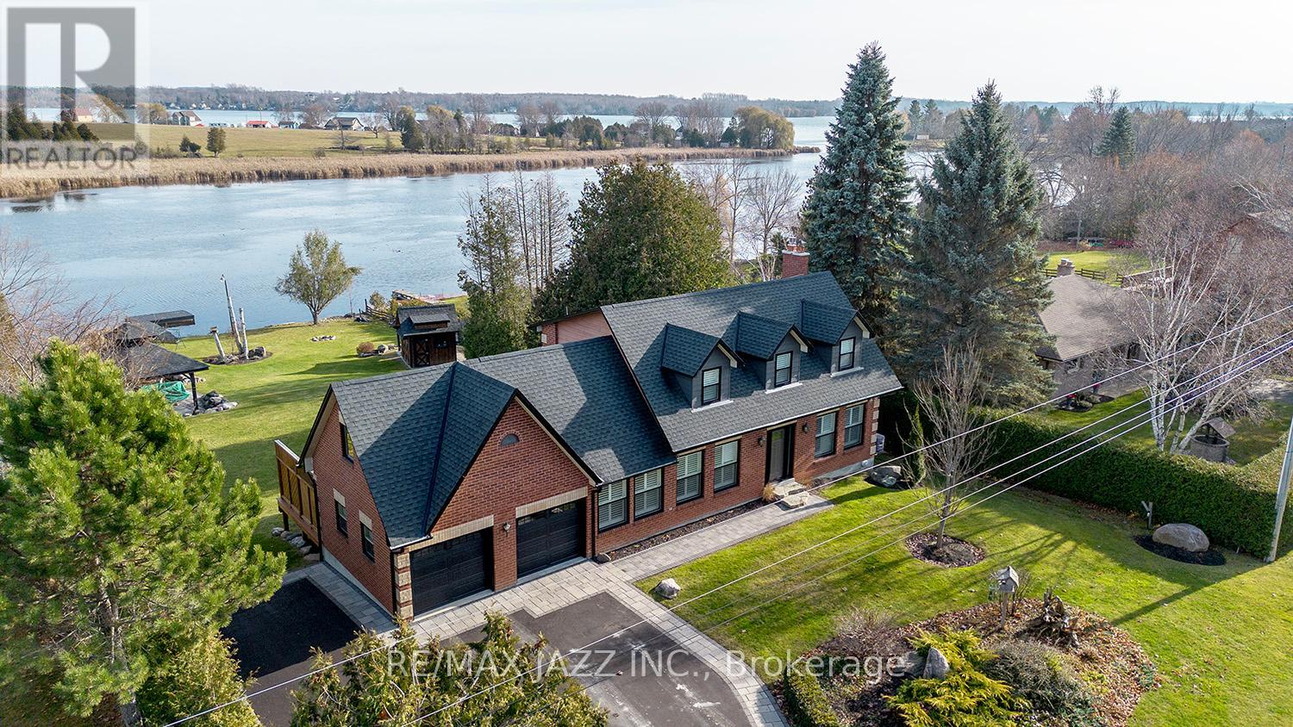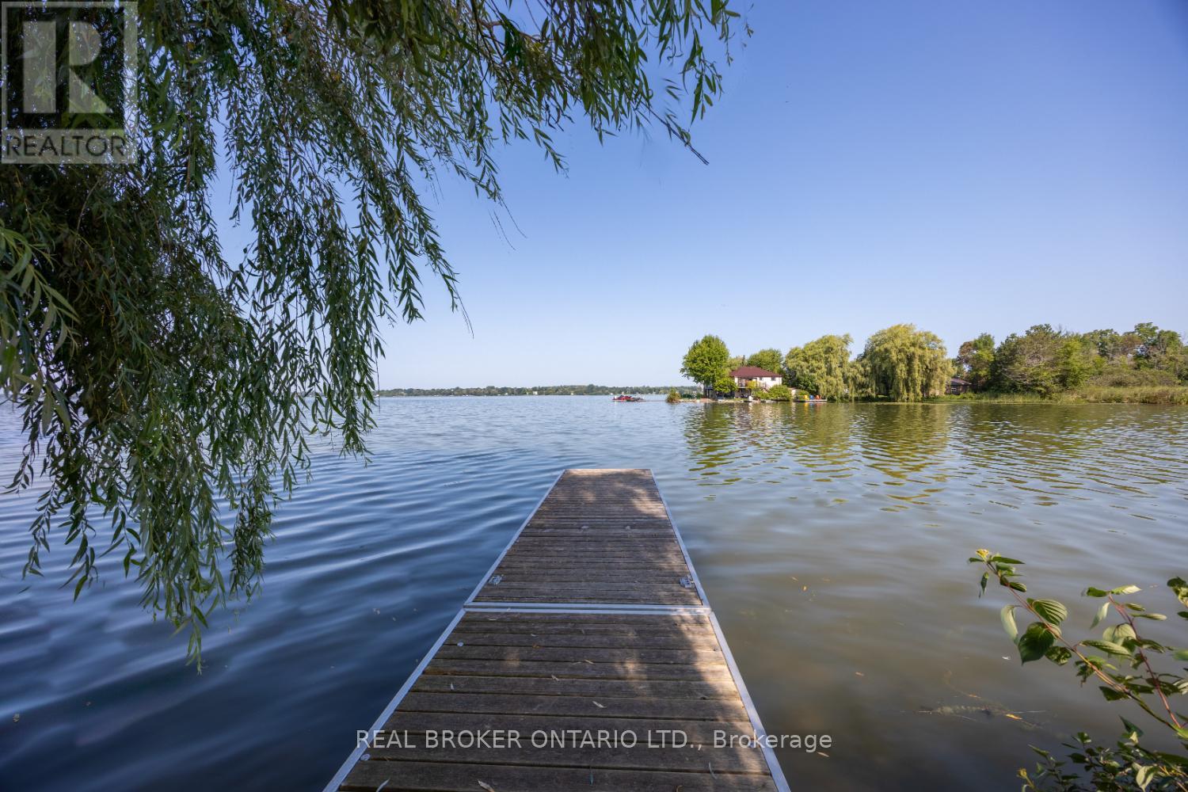Free account required
Unlock the full potential of your property search with a free account! Here's what you'll gain immediate access to:
- Exclusive Access to Every Listing
- Personalized Search Experience
- Favorite Properties at Your Fingertips
- Stay Ahead with Email Alerts





$1,349,900
47 SONGBIRD CRESCENT
Kawartha Lakes, Ontario, Ontario, K9V0A9
MLS® Number: X12212895
Property description
This Stunning 2017 Built Detached Bungalow Offers Over 2,200 Sq Ft Of Thoughtfully Designed Living Space, Nestled On Just Under 1 Acre Of Beautifully Landscaped Land. With A 3-Car Garage, Ample Parking, And Breathtaking Views From Every Angle, This Home Blends Comfort, Space, And Natural Beauty. Step Inside To Find Engineered Hardwood Floors Throughout The Main Level, A Bright And Oversized Living Room With A Cozy Fireplace, And A Seamless Flow Into The Open-Concept Layout - Perfect For Entertaining. The Main Floor Laundry Adds Everyday Convenience, While The Spacious Kitchen Opens Out To A Back Deck With A Hot Tub, Ideal For Relaxing Under The Stars. Offering 3 Generous Bedrooms On The Main Floor And 2 Additional Bedrooms Below, This Home Is Ideal For Growing Families Or Multi-Generational Living. With 4 Bathrooms And A Large Rec Room With Its Own Fireplace, Everyone Has Room To Unwind. Plus, You'll Love The Abundant Storage Space Throughout. This One-Of-A-Kind Property Offers The Perfect Blend Of Luxury And Serenity - Don't Miss Your Chance To Call It Home.
Building information
Type
*****
Appliances
*****
Architectural Style
*****
Basement Development
*****
Basement Type
*****
Construction Style Attachment
*****
Cooling Type
*****
Exterior Finish
*****
Fireplace Present
*****
Flooring Type
*****
Foundation Type
*****
Half Bath Total
*****
Heating Fuel
*****
Heating Type
*****
Size Interior
*****
Stories Total
*****
Land information
Sewer
*****
Size Depth
*****
Size Frontage
*****
Size Irregular
*****
Size Total
*****
Rooms
Main level
Bedroom 3
*****
Bedroom 2
*****
Primary Bedroom
*****
Laundry room
*****
Dining room
*****
Family room
*****
Living room
*****
Kitchen
*****
Foyer
*****
Lower level
Bedroom 4
*****
Pantry
*****
Workshop
*****
Utility room
*****
Recreational, Games room
*****
Bedroom 5
*****
Courtesy of DAN PLOWMAN TEAM REALTY INC.
Book a Showing for this property
Please note that filling out this form you'll be registered and your phone number without the +1 part will be used as a password.




