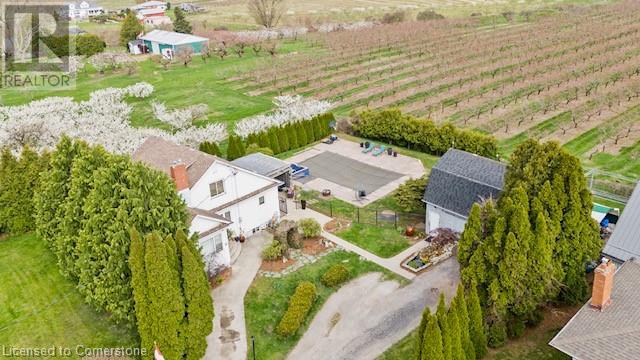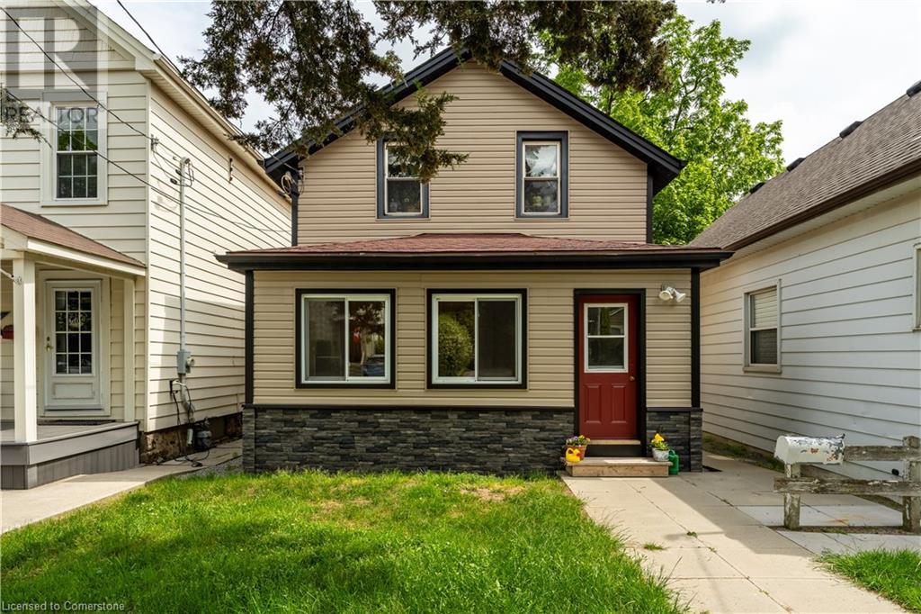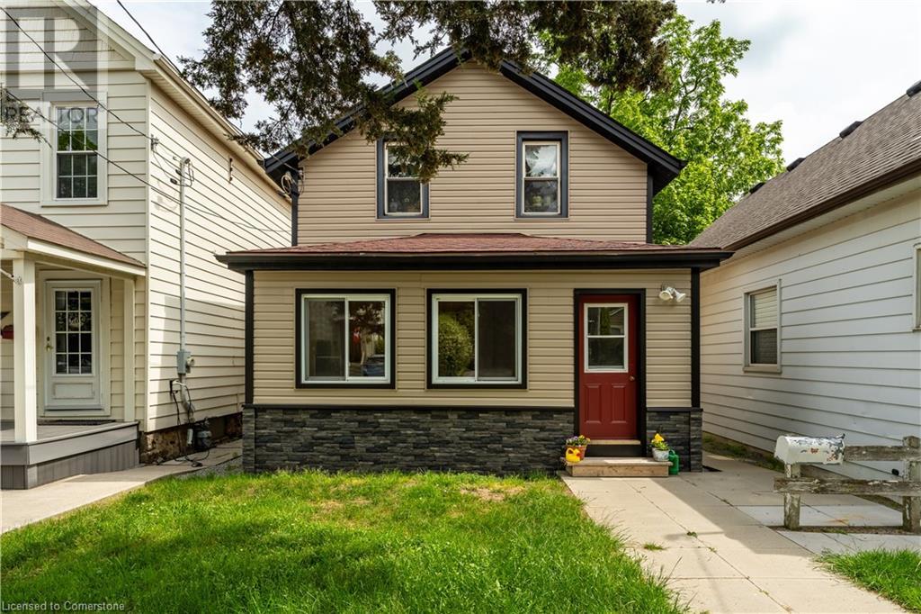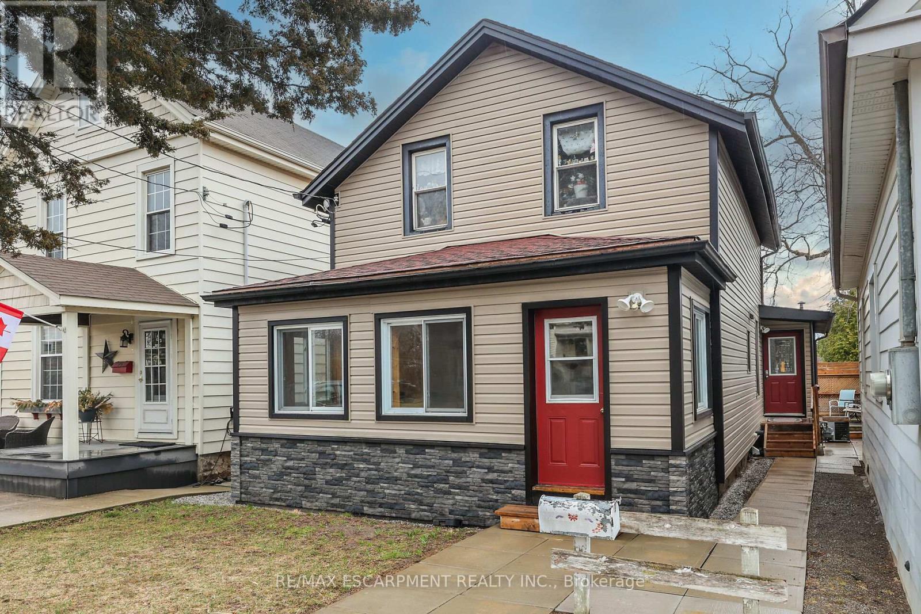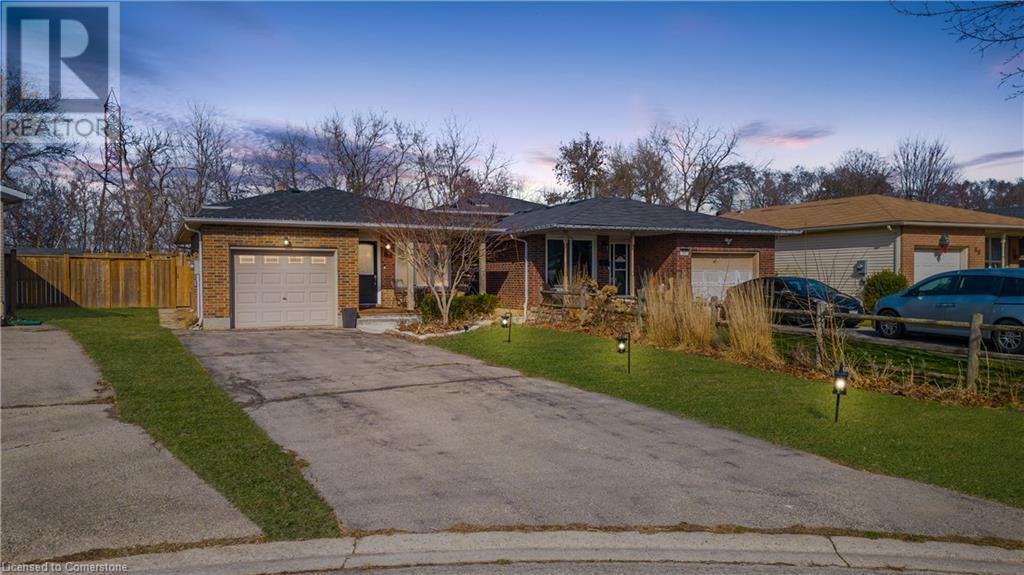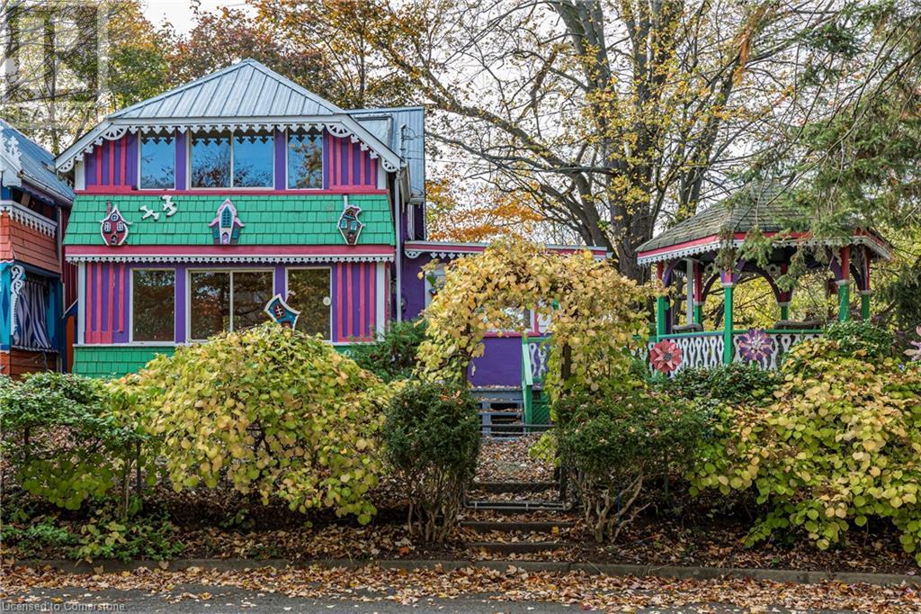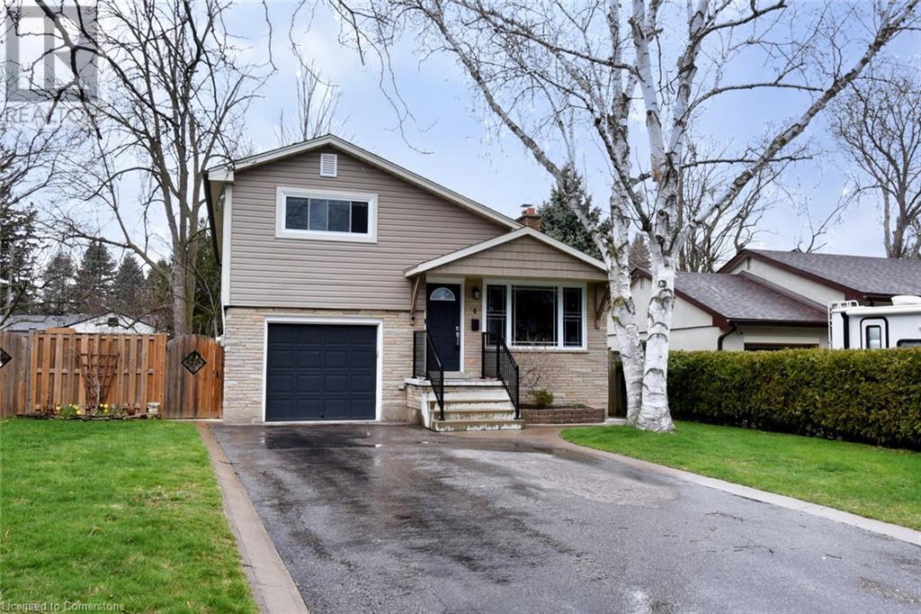Free account required
Unlock the full potential of your property search with a free account! Here's what you'll gain immediate access to:
- Exclusive Access to Every Listing
- Personalized Search Experience
- Favorite Properties at Your Fingertips
- Stay Ahead with Email Alerts
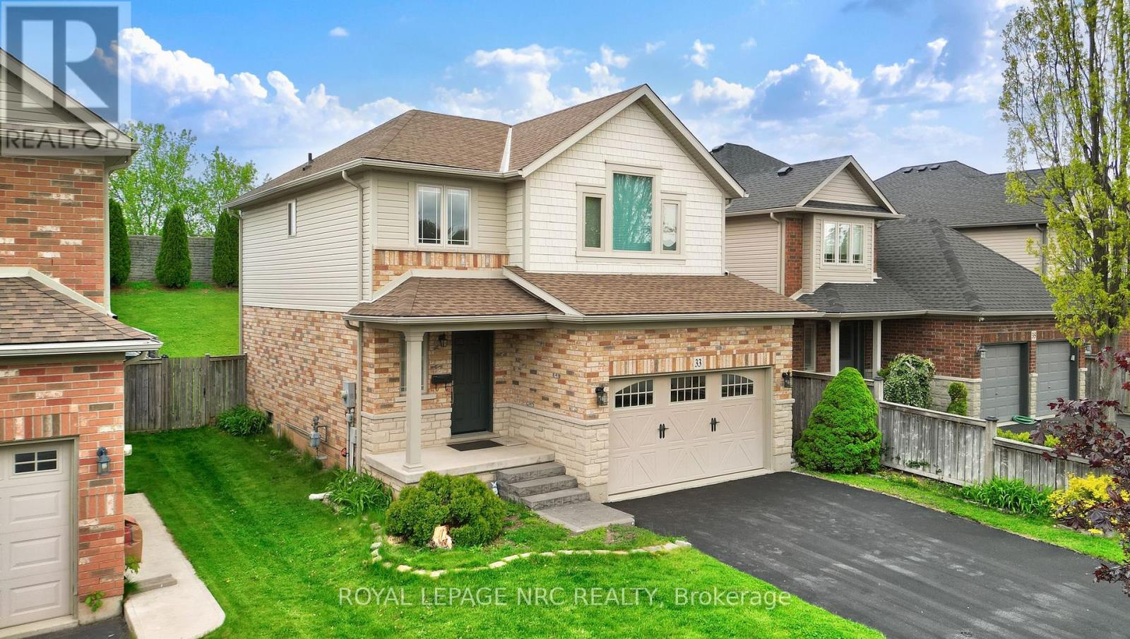
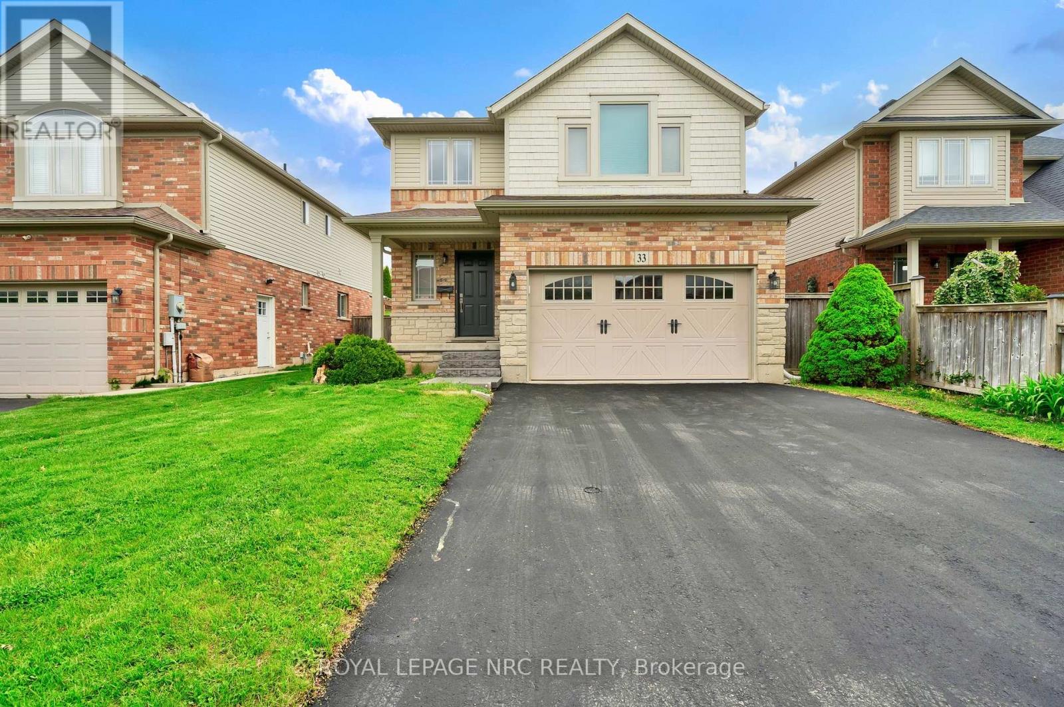
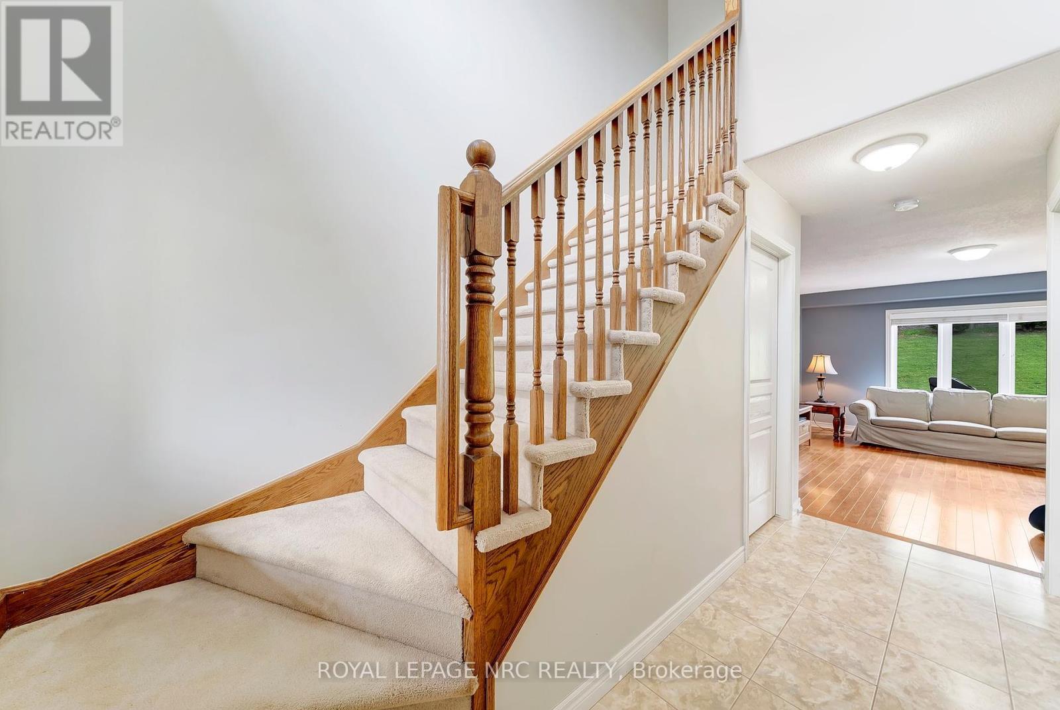
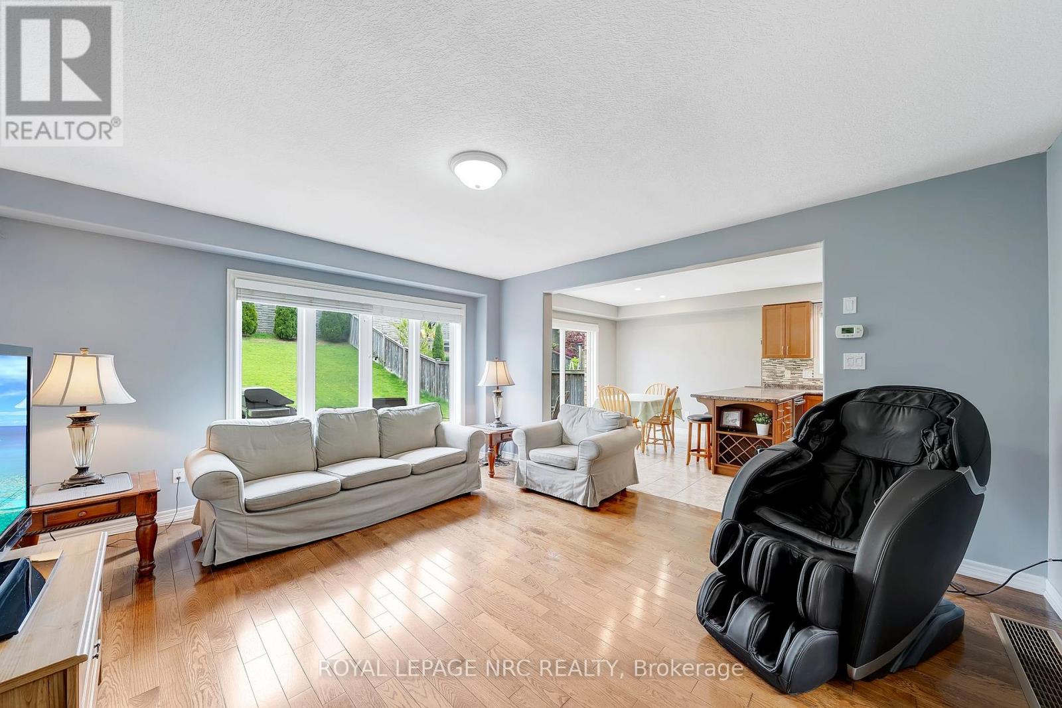
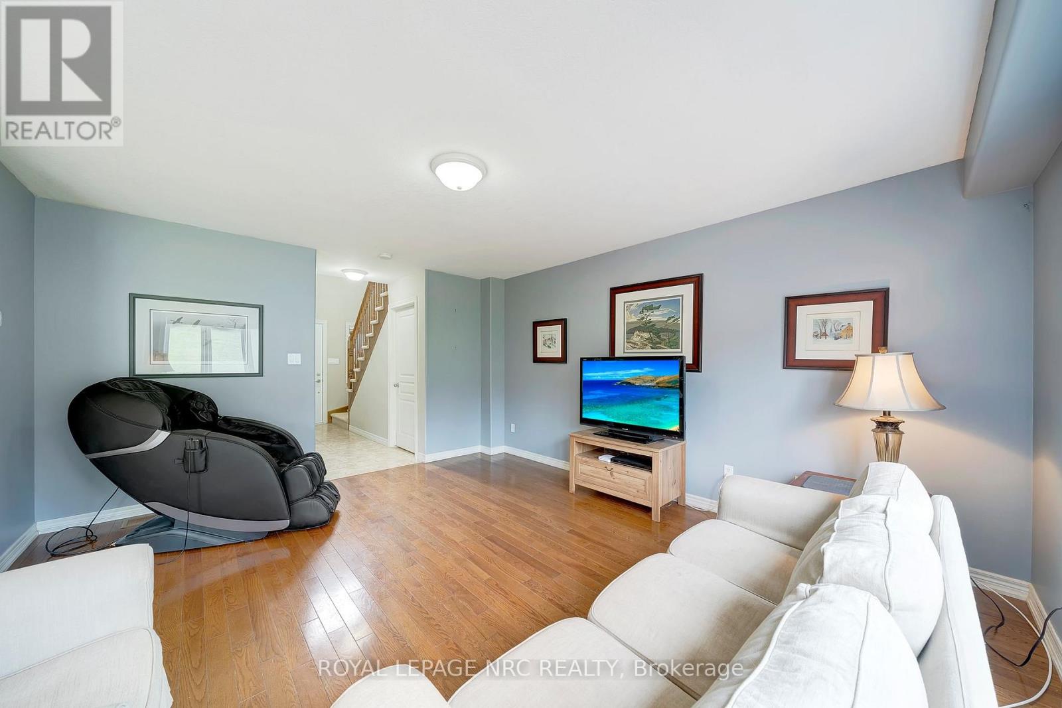
$849,900
33 PLUM TREE LANE
Grimsby, Ontario, Ontario, L3M5T5
MLS® Number: X12213617
Property description
Dreaming of a family friendly neighbourhood in a great community at an affordable price? Look no further! Located in one of Grimsby's most sought-after neighbourhoods, this beautifully maintained 3-bedroom, 3-bathroom home offers the perfect blend of comfort, space, and potential. Sitting on an impressive 40 x 180 lot there's plenty of room to grow both inside and out. Step inside to find an open-concept main floor thats perfect for everyday living and entertaining. The bright and airy living room featuring hardwood floors that flow effortlessly into the eat in kitchen that boasts a breakfast bar, stainless steel appliances and ample cabinetry. Finishing off the main level is a sliding glass door that leads to a large deck to a fully fenced backyard. Upstairs, you'll find the primary bedroom that has a 4 pc ensuite and walk-in closet. Down the hall you will find 2 more generous sized bedrooms and an additional full bathroom. The unfinished basement offers a blank canvas perfect for a future rec room, home gym, or additional living space. Updates include: new front door, newer primary bedroom window and roof (2019). Enjoy being part of a quiet, family-friendly community, just minutes from parks, schools, hospital, shopping, and easy highway access. Whether you're a first-time buyer, upsizing, or looking for room to customize This home is full of potential and ready to welcome you home. Don't miss your chance to live in one of Grimsby's most desirable pockets. Book your showing today!
Building information
Type
*****
Age
*****
Appliances
*****
Basement Development
*****
Basement Type
*****
Construction Style Attachment
*****
Cooling Type
*****
Exterior Finish
*****
Foundation Type
*****
Half Bath Total
*****
Heating Fuel
*****
Heating Type
*****
Size Interior
*****
Stories Total
*****
Utility Water
*****
Land information
Amenities
*****
Sewer
*****
Size Depth
*****
Size Frontage
*****
Size Irregular
*****
Size Total
*****
Rooms
Main level
Kitchen
*****
Dining room
*****
Living room
*****
Basement
Other
*****
Laundry room
*****
Other
*****
Second level
Bedroom
*****
Bedroom
*****
Primary Bedroom
*****
Courtesy of ROYAL LEPAGE NRC REALTY
Book a Showing for this property
Please note that filling out this form you'll be registered and your phone number without the +1 part will be used as a password.
