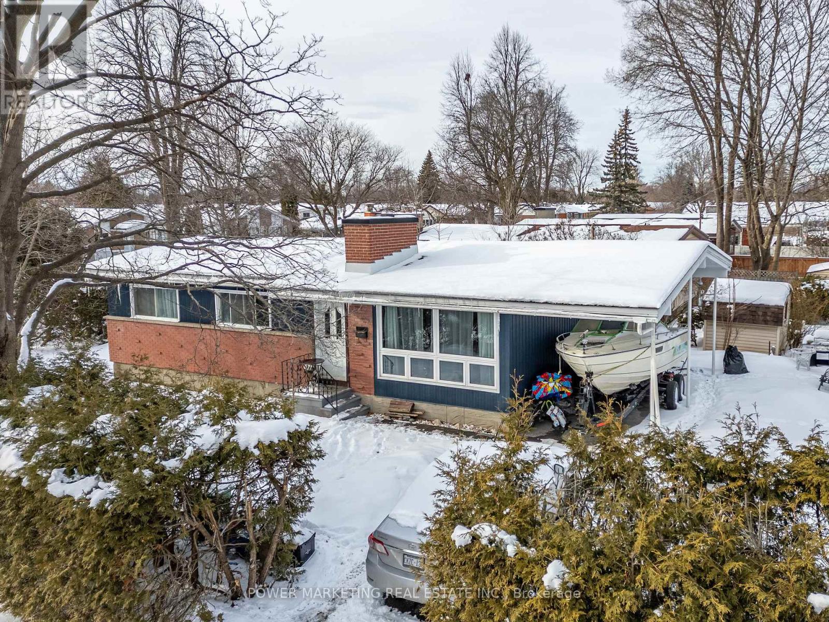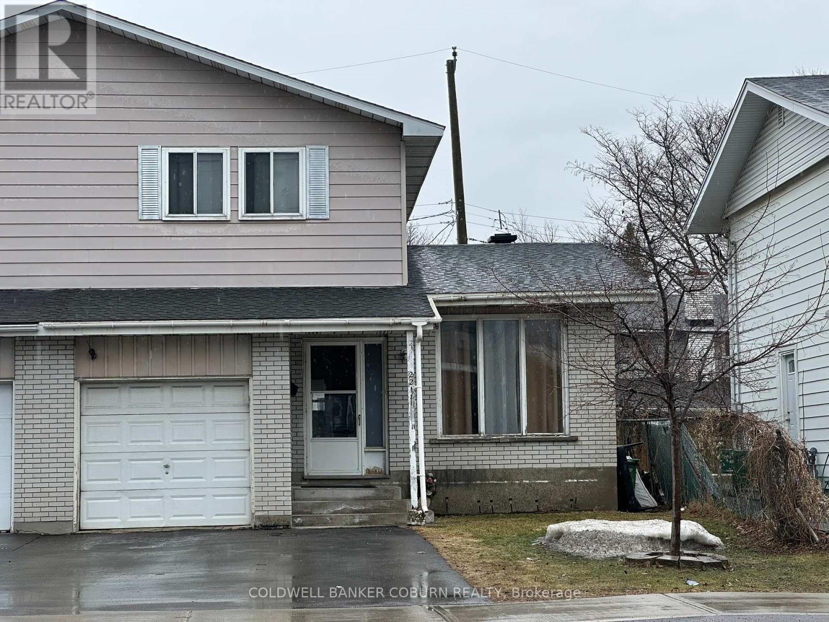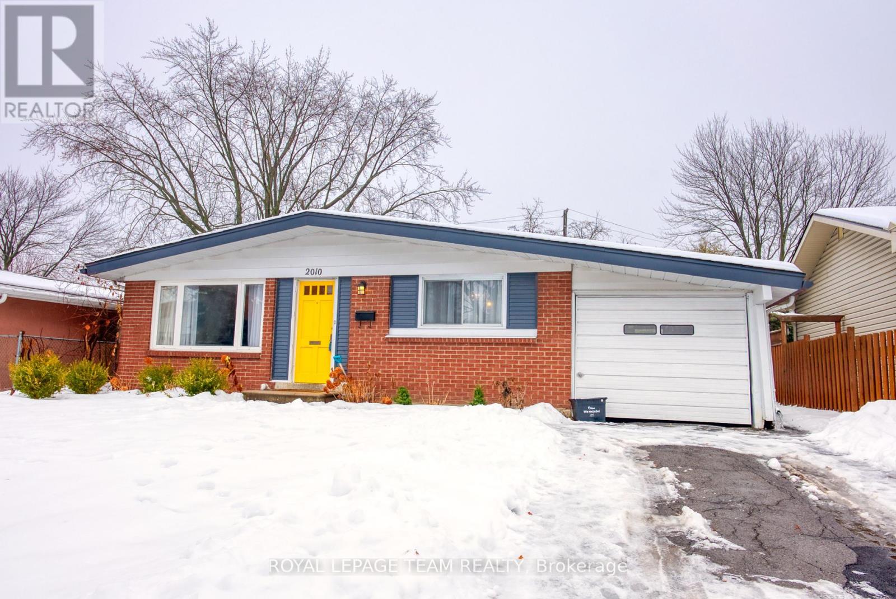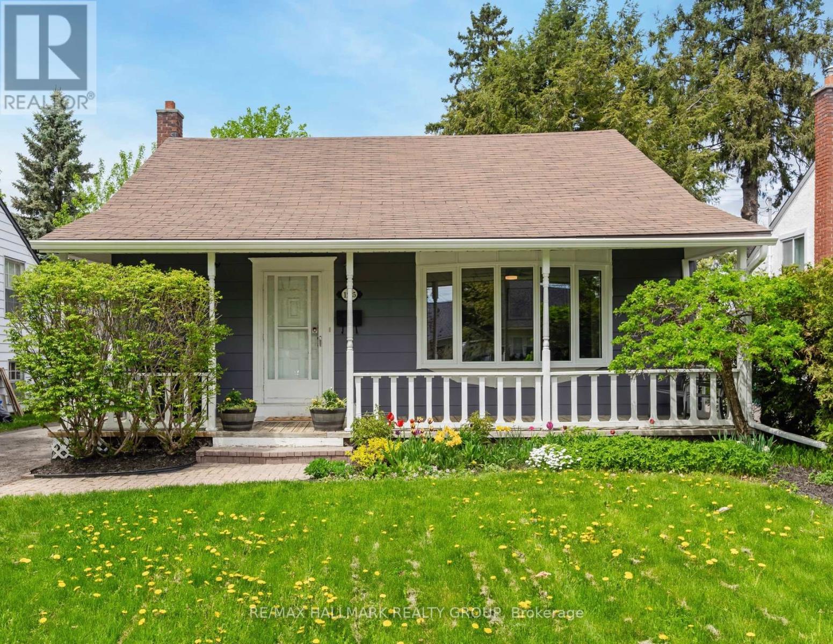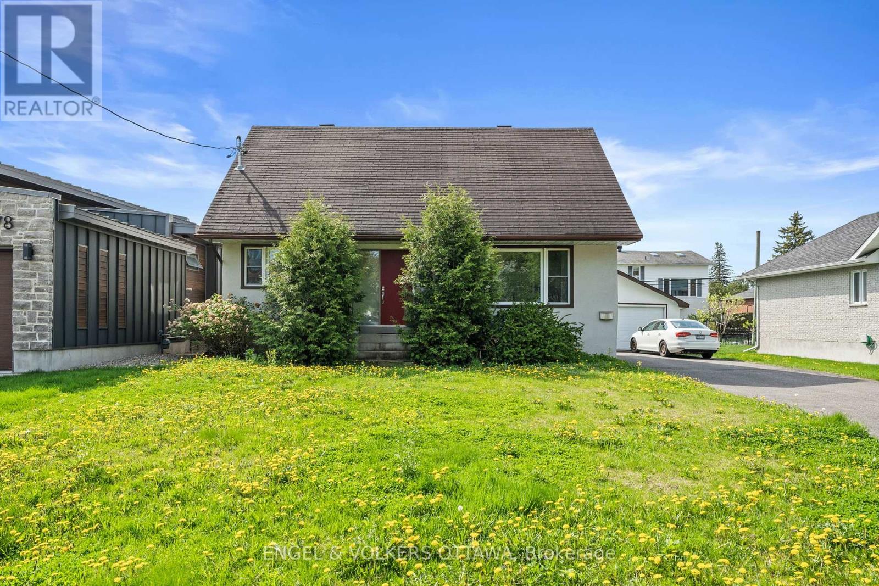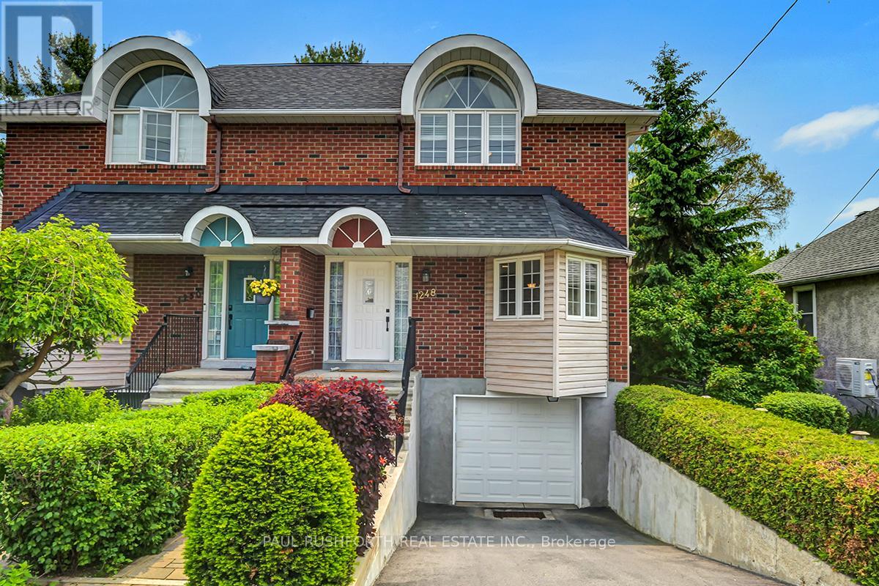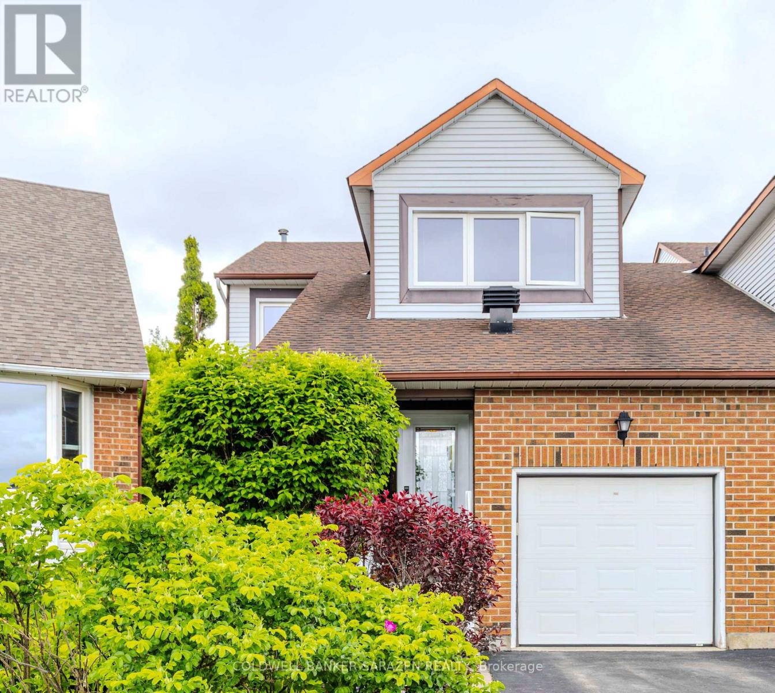Free account required
Unlock the full potential of your property search with a free account! Here's what you'll gain immediate access to:
- Exclusive Access to Every Listing
- Personalized Search Experience
- Favorite Properties at Your Fingertips
- Stay Ahead with Email Alerts
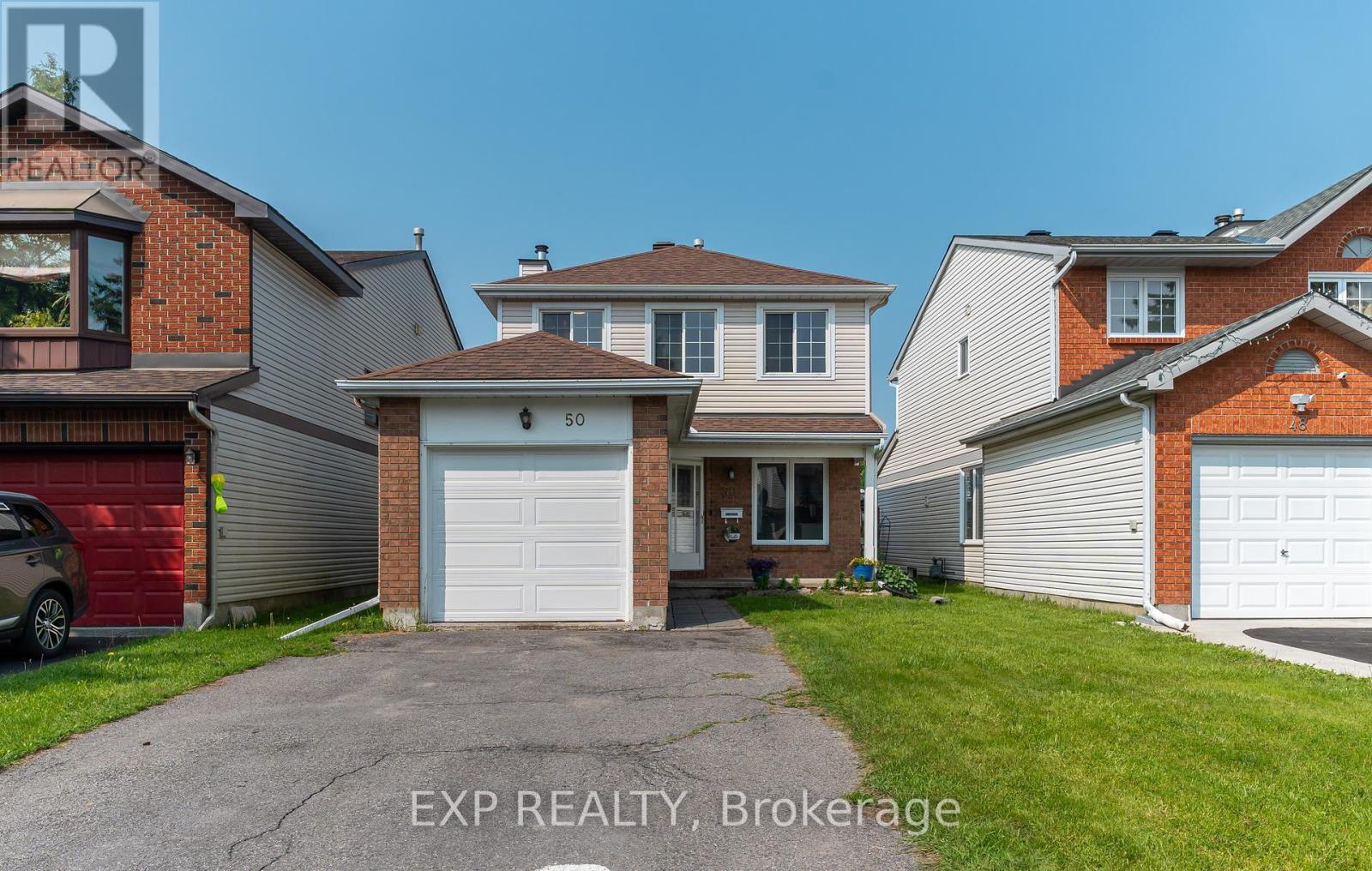


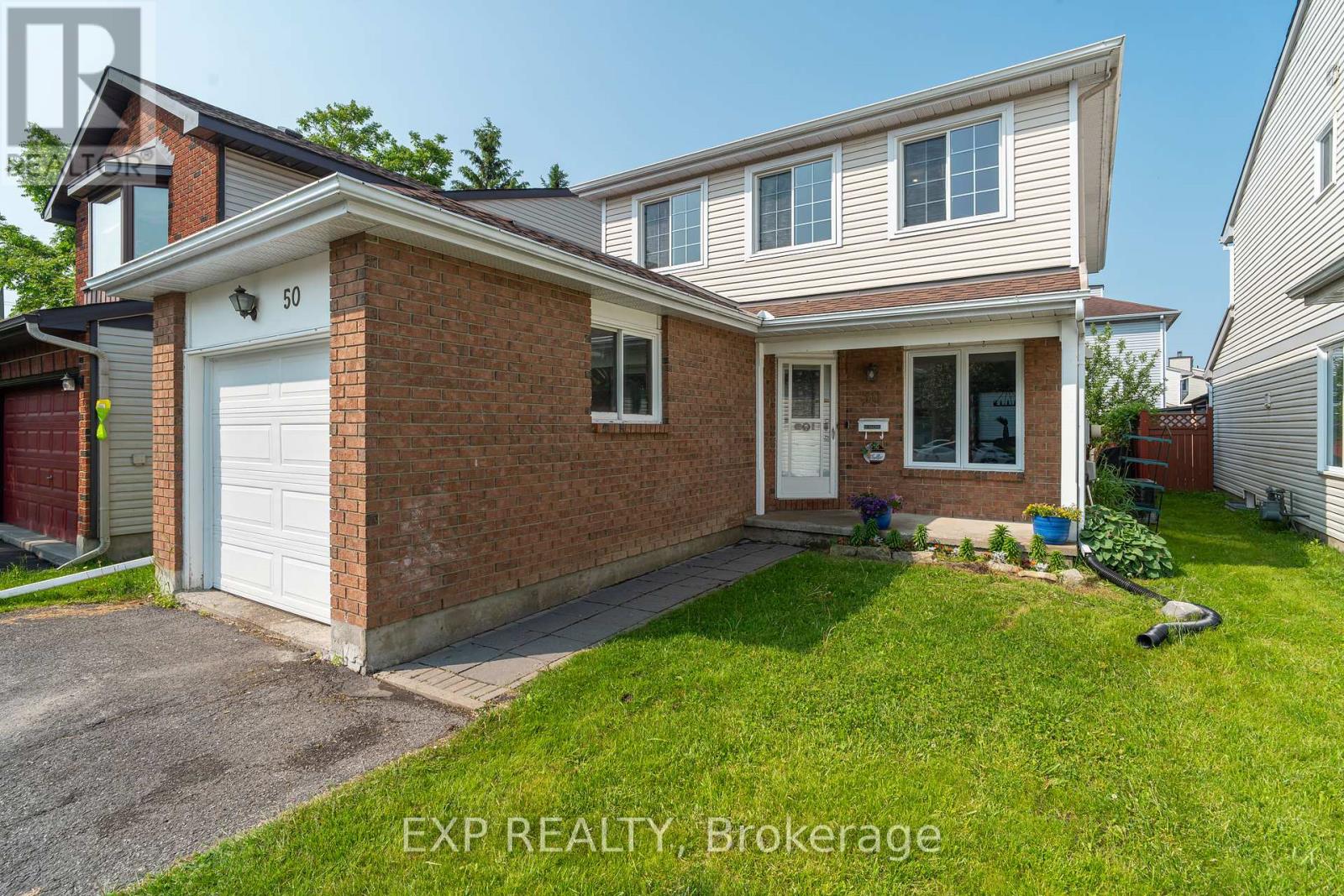

$679,900
50 SADDLE CRESCENT
Ottawa, Ontario, Ontario, K1G5L3
MLS® Number: X12213990
Property description
Welcome to this beautifully maintained 3-bedroom, 3-bathroom detached home in a quiet, family-friendly neighborhood. Enjoy hardwood flooring throughout the main level and bedrooms. The kitchen was fully updated in 2023 with quartz countertops and new appliances, complemented by a stylishly renovated powder room with matching quartz finishes. The open-concept living and dining area is filled with natural light thanks to large windows stretching from sunrise to sunset. Upstairs features three spacious bedrooms and two full bathrooms. Recent updates include fresh paint (June 2025), new carpet on the stairs and basement (June 2025), pot lights installed in 2024, and new light fixtures throughout (2025). The cozy finished lower-level family room features a wood-burning fireplace, perfect for relaxing evenings. Conveniently located under 10 minutes from Highway 417, the airport, public transit, and major shopping. This move-in-ready home offers great value, modern finishes, and a peaceful setting ideal for families.
Building information
Type
*****
Amenities
*****
Appliances
*****
Basement Development
*****
Basement Type
*****
Construction Style Attachment
*****
Cooling Type
*****
Exterior Finish
*****
Fireplace Present
*****
FireplaceTotal
*****
Foundation Type
*****
Half Bath Total
*****
Heating Fuel
*****
Heating Type
*****
Size Interior
*****
Stories Total
*****
Utility Water
*****
Land information
Sewer
*****
Size Depth
*****
Size Frontage
*****
Size Irregular
*****
Size Total
*****
Rooms
Main level
Kitchen
*****
Living room
*****
Dining room
*****
Basement
Family room
*****
Second level
Bedroom 3
*****
Bedroom 2
*****
Bedroom
*****
Main level
Kitchen
*****
Living room
*****
Dining room
*****
Basement
Family room
*****
Second level
Bedroom 3
*****
Bedroom 2
*****
Bedroom
*****
Main level
Kitchen
*****
Living room
*****
Dining room
*****
Basement
Family room
*****
Second level
Bedroom 3
*****
Bedroom 2
*****
Bedroom
*****
Main level
Kitchen
*****
Living room
*****
Dining room
*****
Basement
Family room
*****
Second level
Bedroom 3
*****
Bedroom 2
*****
Bedroom
*****
Main level
Kitchen
*****
Living room
*****
Dining room
*****
Basement
Family room
*****
Second level
Bedroom 3
*****
Bedroom 2
*****
Bedroom
*****
Courtesy of EXP REALTY
Book a Showing for this property
Please note that filling out this form you'll be registered and your phone number without the +1 part will be used as a password.
