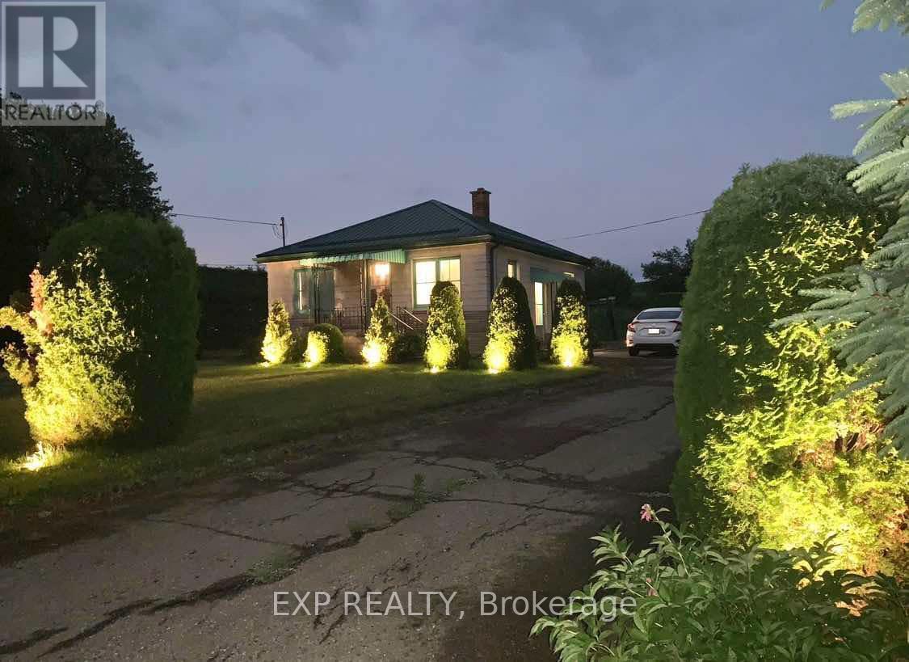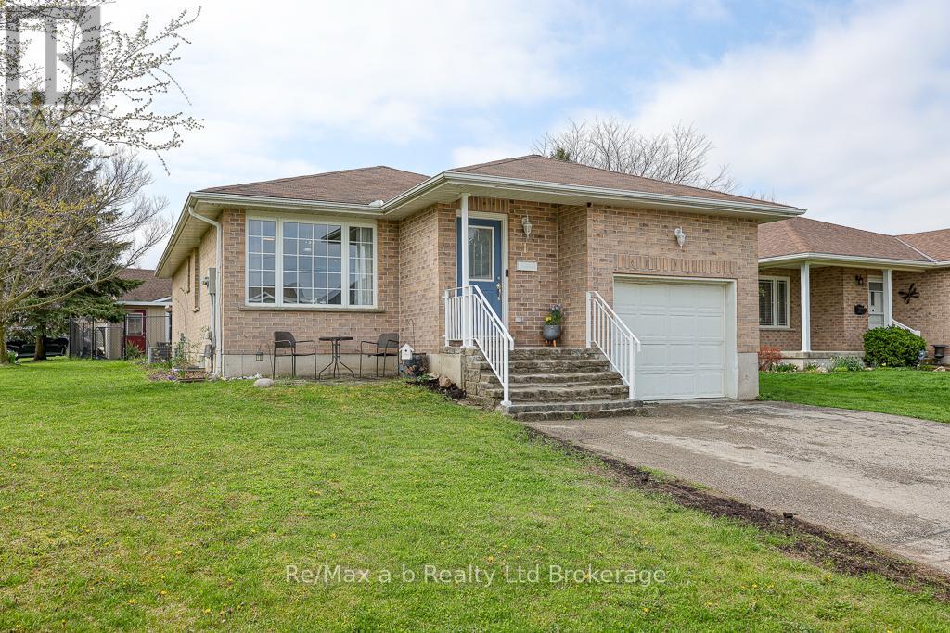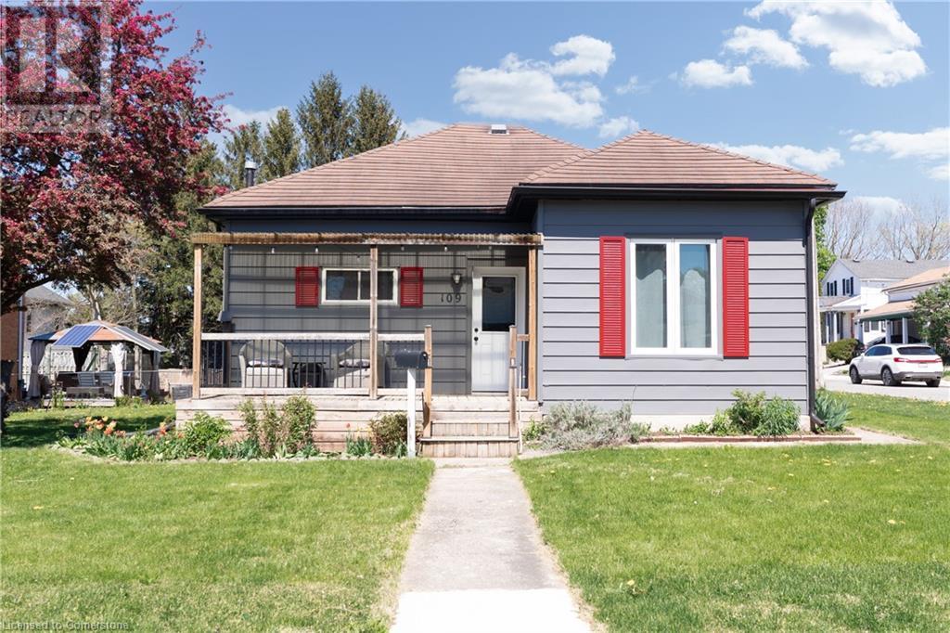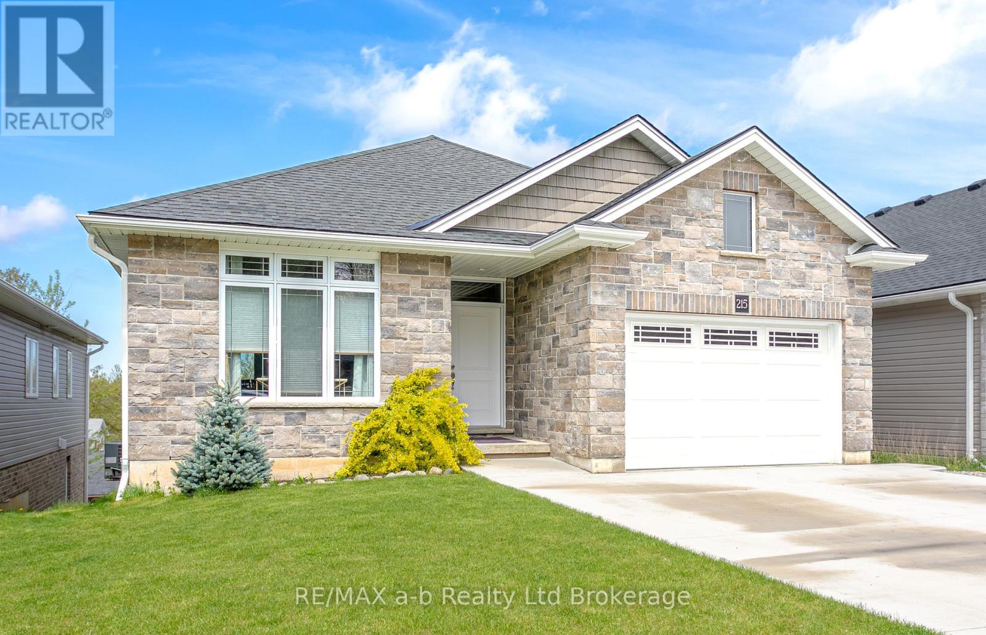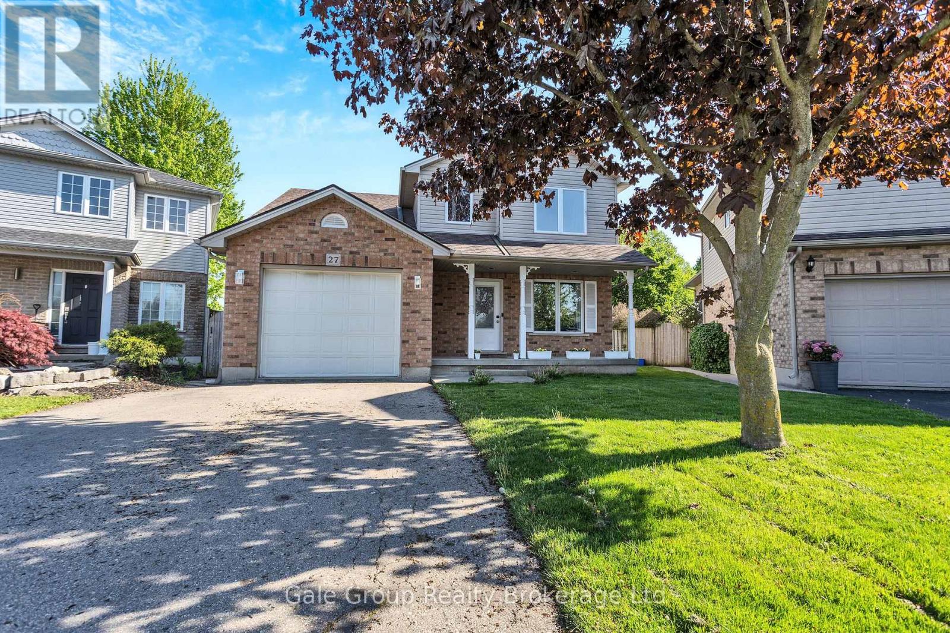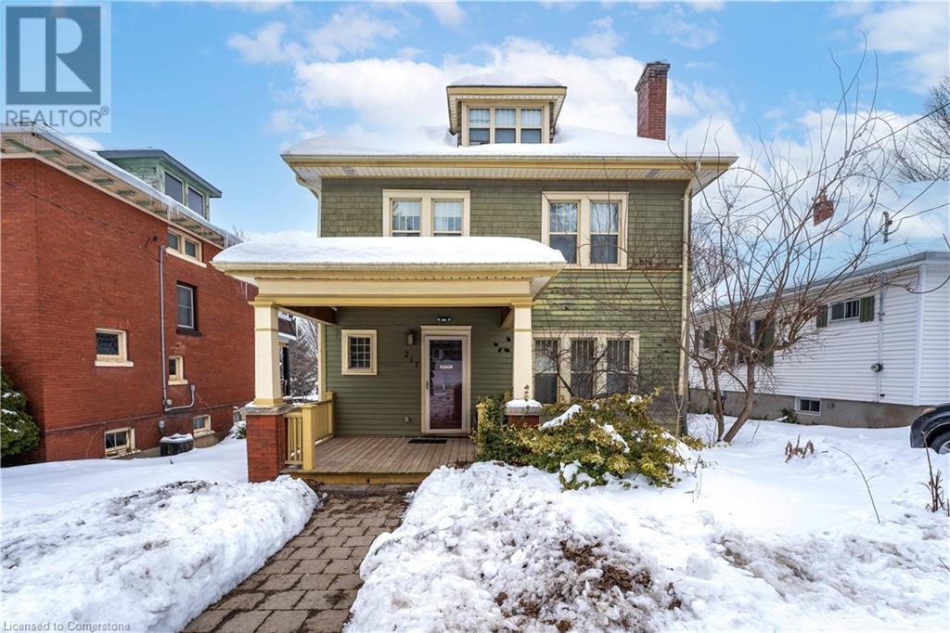Free account required
Unlock the full potential of your property search with a free account! Here's what you'll gain immediate access to:
- Exclusive Access to Every Listing
- Personalized Search Experience
- Favorite Properties at Your Fingertips
- Stay Ahead with Email Alerts
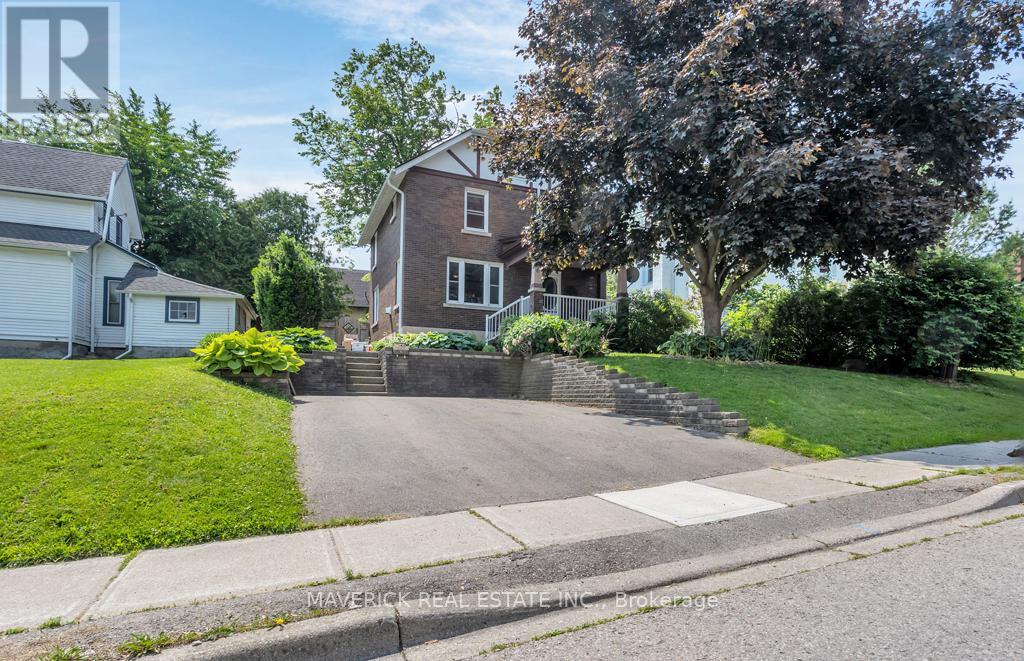




$579,900
71 ANN STREET
Ingersoll, Ontario, Ontario, N5C2G2
MLS® Number: X12214307
Property description
Welcome to this beautiful 2.5-storey brick home brimming with character. Featuring 3 spacious bedrooms and 2 bathrooms, this home offers a perfect blend of classic charm and modern convenience. Step inside to a warm and inviting living room complete with a cozy gas fireplace, ideal for relaxing evenings. The adjoining dining room is filled with natural light and boasts a built-in china cabinet perfect for hosting family gatherings or entertaining guests. At the back of the home, you'll find a versatile flex room with main-floor laundry and a convenient 2-piece bathroom, adding extra function and comfort to the layout. Upstairs, discover three generously sized bedrooms and a well-appointed 3-piece bathroom. The third floor is a blank canvas, ready to be transformed into a home office, studio, playroom, or additional living space, whatever fits your lifestyle. Recent updates include a repaved driveway (2022), offering improved curb appeal and peace of mind. Located in a great neighborhood close to all amenities, don't miss this opportunity to own a timeless home in a vibrant, family-friendly community.
Building information
Type
*****
Age
*****
Amenities
*****
Appliances
*****
Basement Development
*****
Basement Type
*****
Construction Style Attachment
*****
Cooling Type
*****
Exterior Finish
*****
Fireplace Present
*****
FireplaceTotal
*****
Foundation Type
*****
Half Bath Total
*****
Heating Fuel
*****
Heating Type
*****
Size Interior
*****
Stories Total
*****
Utility Water
*****
Land information
Sewer
*****
Size Depth
*****
Size Frontage
*****
Size Irregular
*****
Size Total
*****
Rooms
Main level
Laundry room
*****
Den
*****
Kitchen
*****
Dining room
*****
Living room
*****
Bathroom
*****
Third level
Other
*****
Second level
Primary Bedroom
*****
Bedroom
*****
Bedroom
*****
Bathroom
*****
Main level
Laundry room
*****
Den
*****
Kitchen
*****
Dining room
*****
Living room
*****
Bathroom
*****
Third level
Other
*****
Second level
Primary Bedroom
*****
Bedroom
*****
Bedroom
*****
Bathroom
*****
Main level
Laundry room
*****
Den
*****
Kitchen
*****
Dining room
*****
Living room
*****
Bathroom
*****
Third level
Other
*****
Second level
Primary Bedroom
*****
Bedroom
*****
Bedroom
*****
Bathroom
*****
Main level
Laundry room
*****
Den
*****
Kitchen
*****
Dining room
*****
Living room
*****
Bathroom
*****
Third level
Other
*****
Second level
Primary Bedroom
*****
Bedroom
*****
Bedroom
*****
Bathroom
*****
Main level
Laundry room
*****
Den
*****
Kitchen
*****
Dining room
*****
Living room
*****
Bathroom
*****
Courtesy of MAVERICK REAL ESTATE INC.
Book a Showing for this property
Please note that filling out this form you'll be registered and your phone number without the +1 part will be used as a password.
