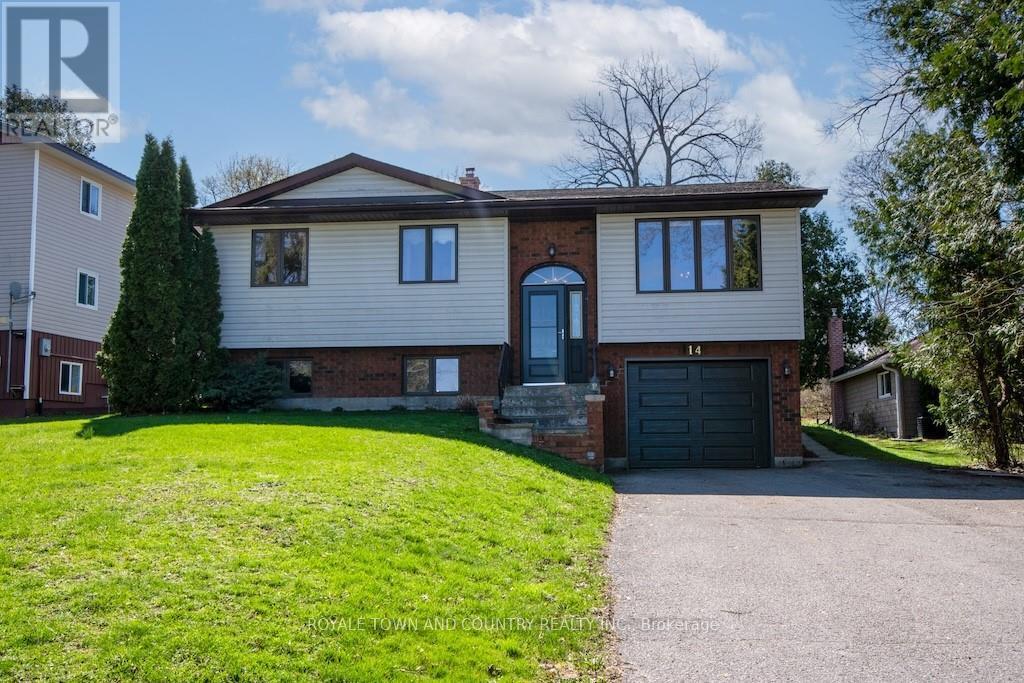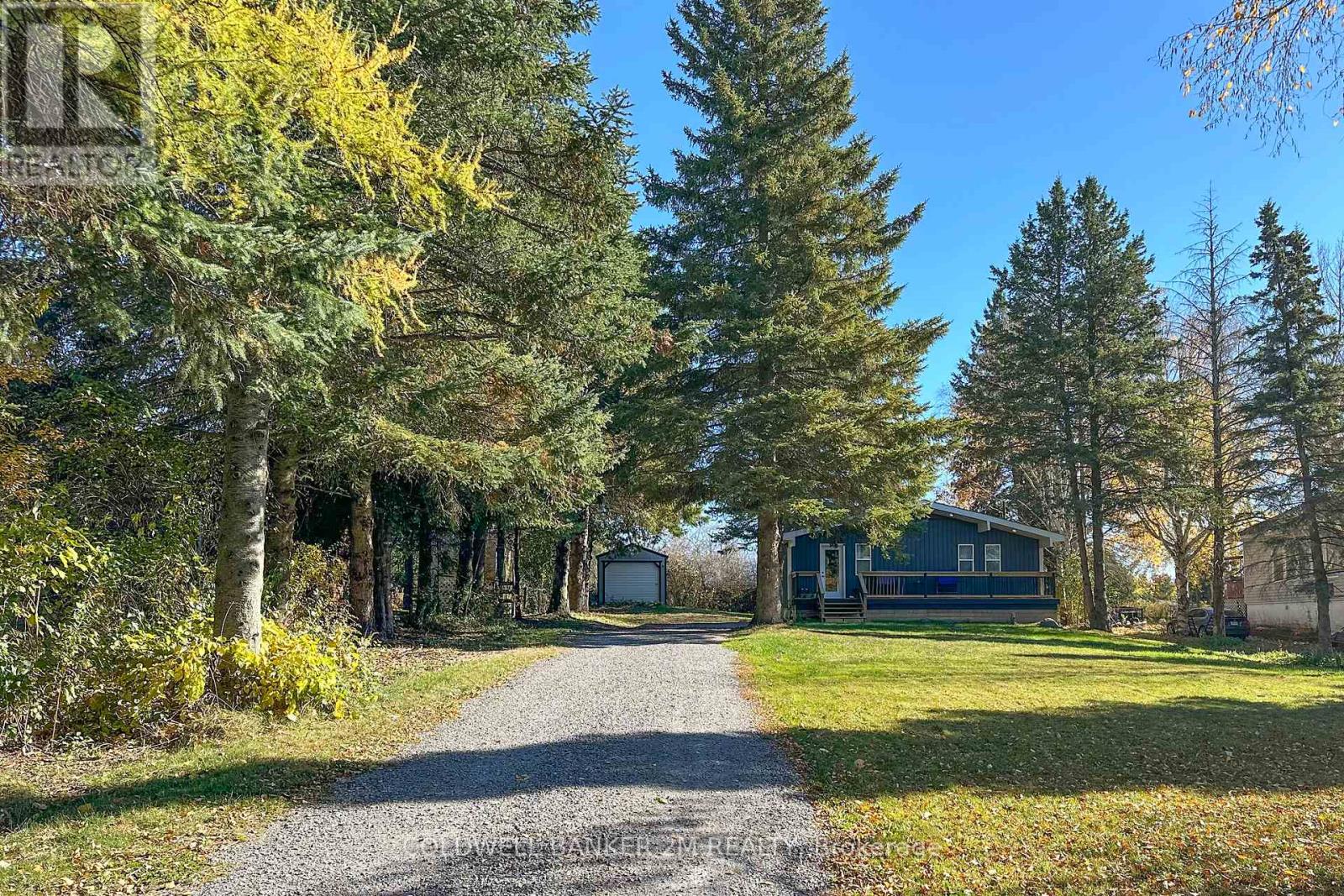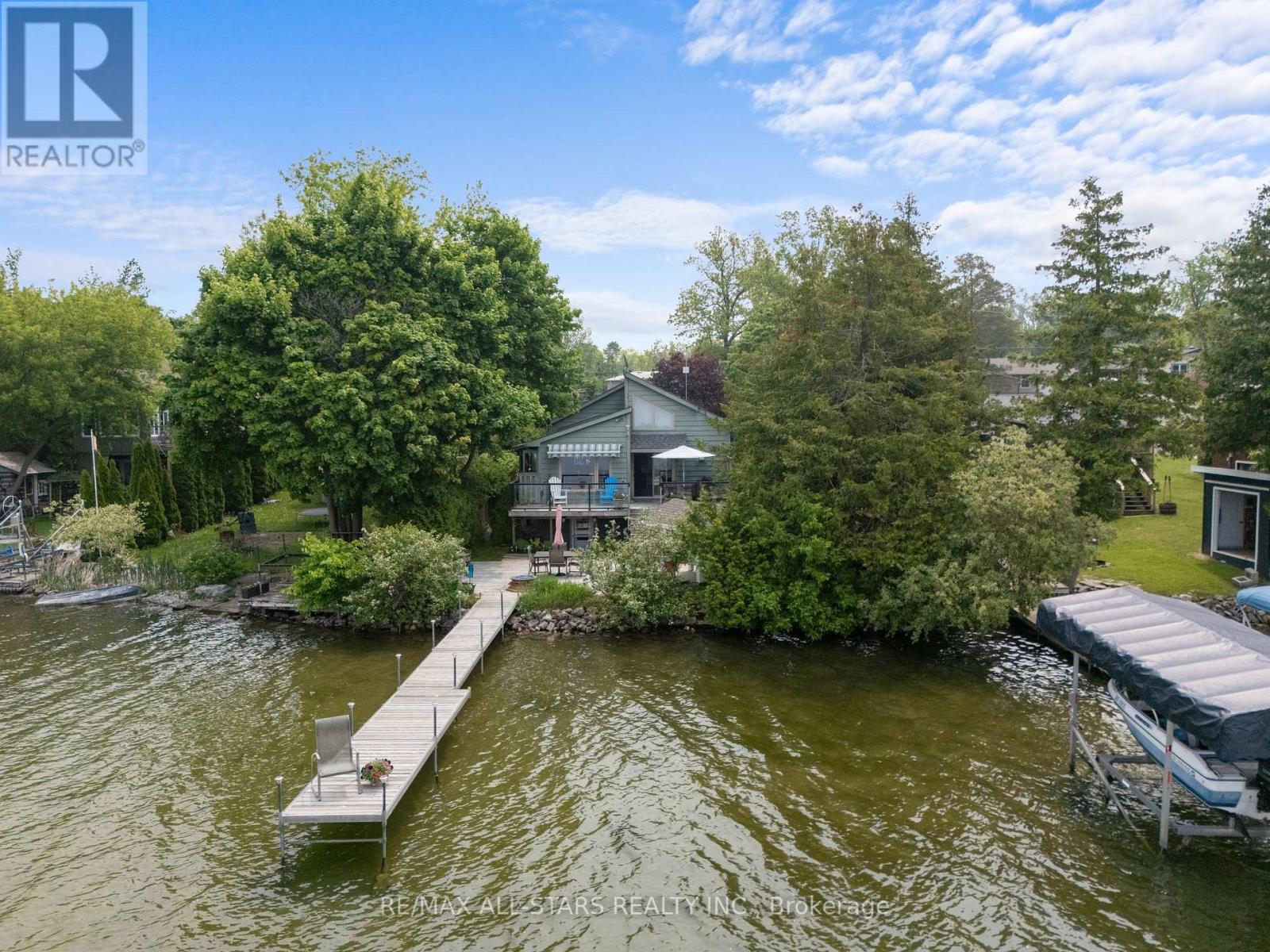Free account required
Unlock the full potential of your property search with a free account! Here's what you'll gain immediate access to:
- Exclusive Access to Every Listing
- Personalized Search Experience
- Favorite Properties at Your Fingertips
- Stay Ahead with Email Alerts
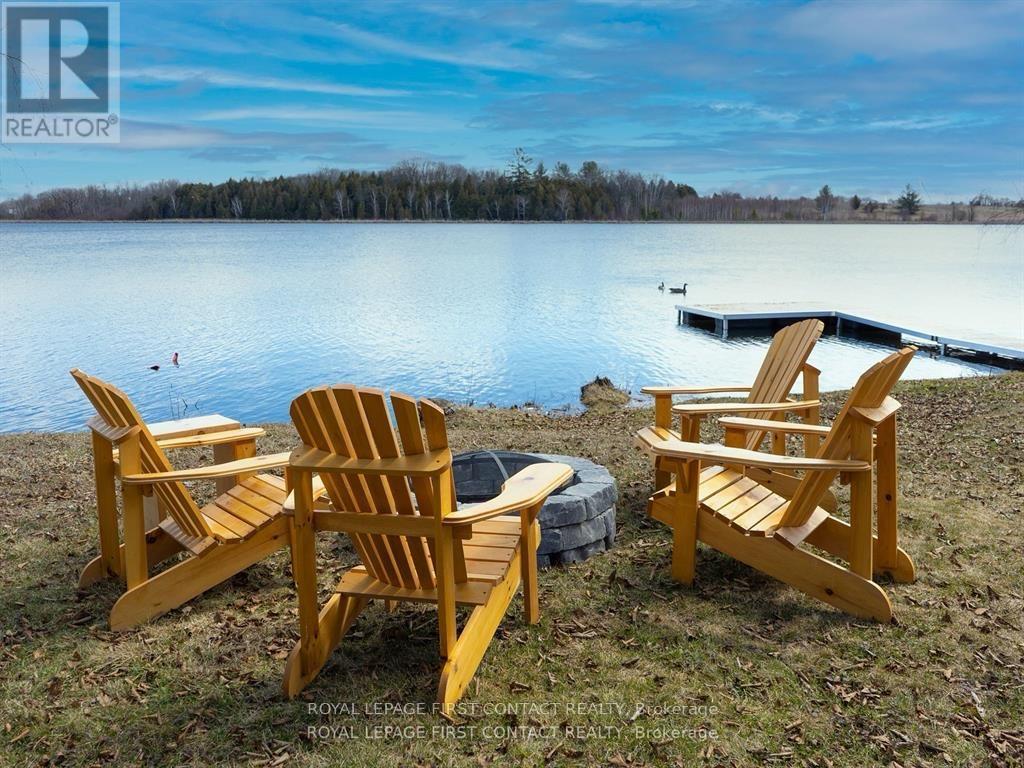
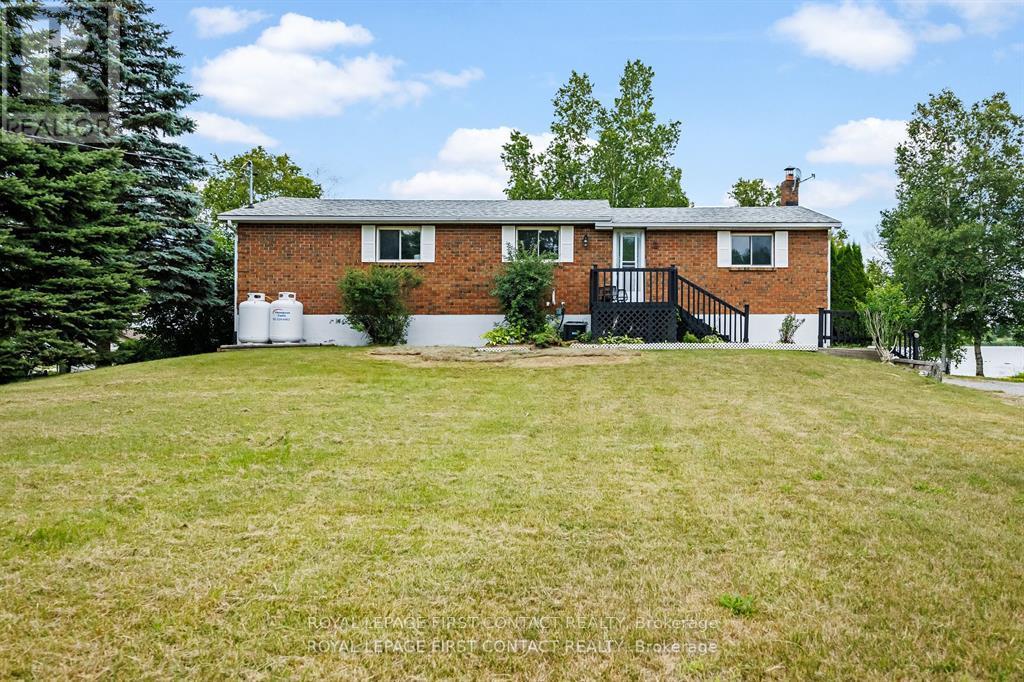
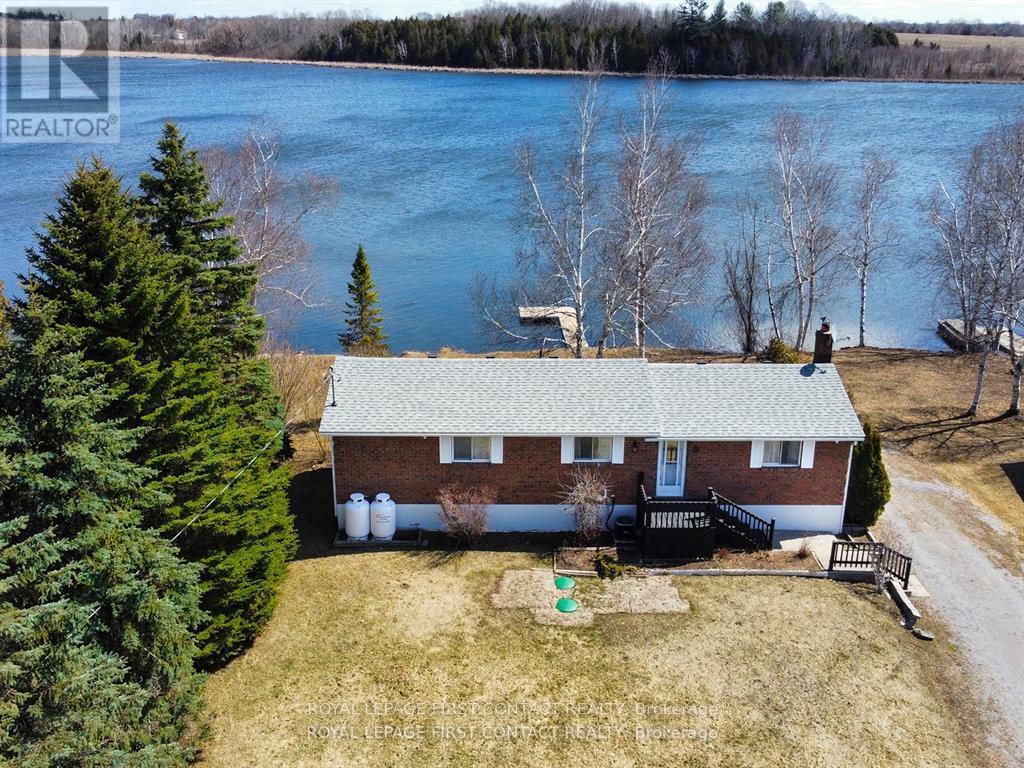
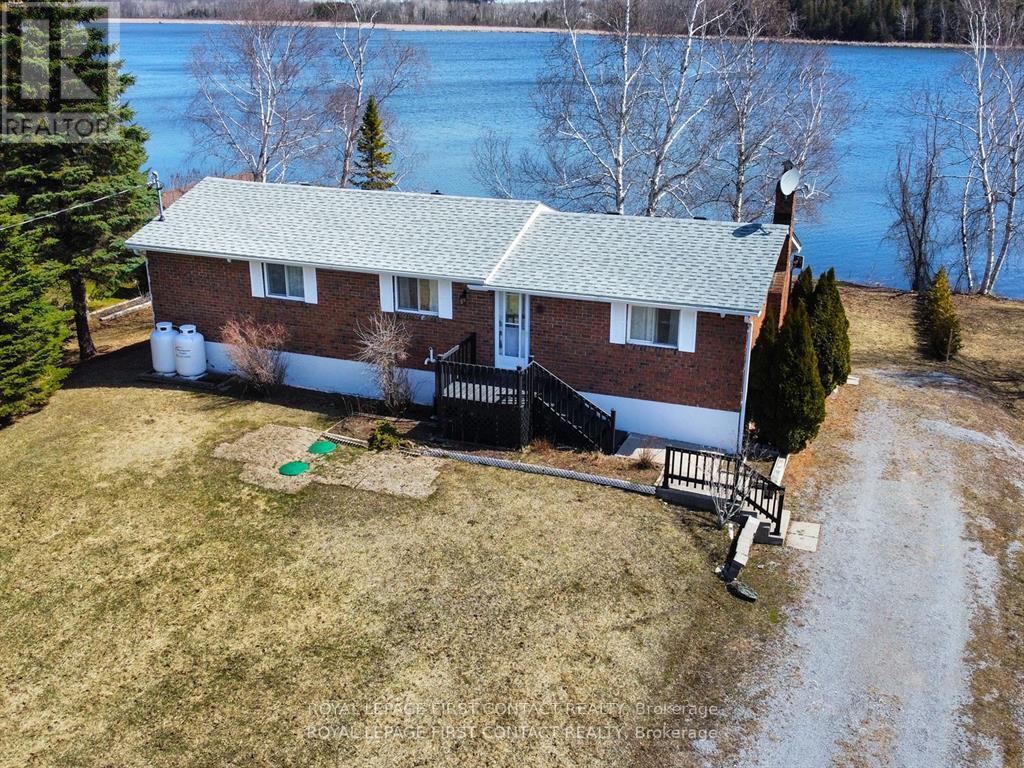
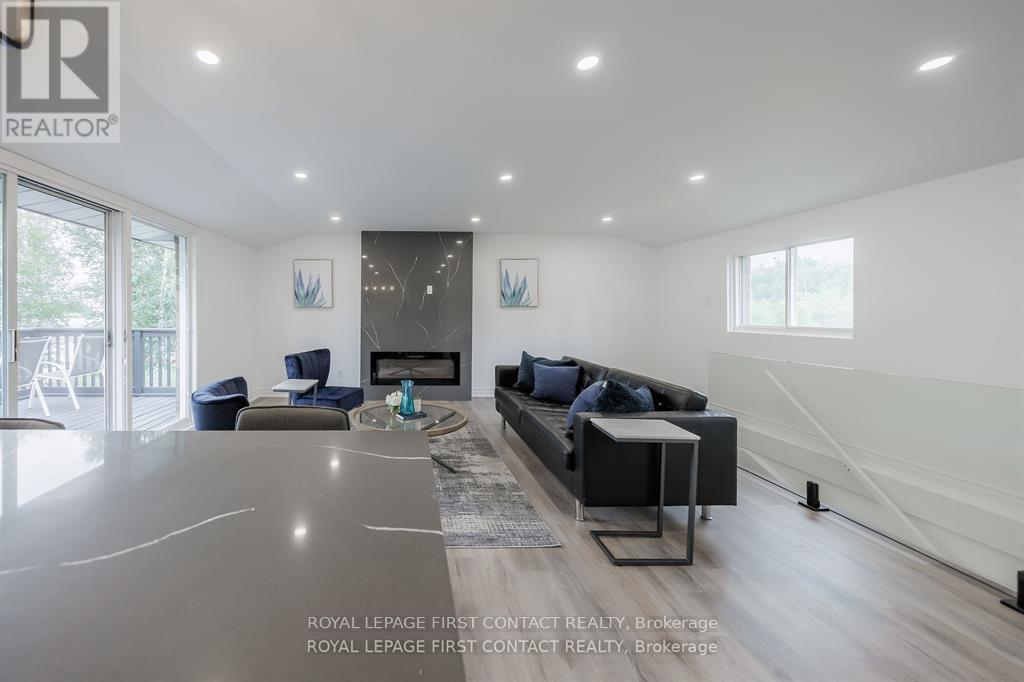
$799,000
198 O'REILLY LANE
Kawartha Lakes, Ontario, Ontario, K0M2C0
MLS® Number: X12215345
Property description
Experience the ultimate lifestyle at this stunning, fully renovated waterfront bungalow/cottage on Lake Scugog! This home features a dazzling layout, an open living room with large windows leading to a deck overlooking the lake, three large bedrooms with modern washrooms, and a chef's kitchen. The bright walk-out basement offers an open layout. Be the first to live and play in this beautiful home with tons of upgrades, including pot lights throughout and a modern fireplace. Located just minutes away from Valentia Sand Bar Beach Park, Snow Hills, and golf courses, this property offers the perfect blend of luxury and convenience!Extras:Fishing & Watersports Right From Your Brand New Dock, Boat The Trent System! S/S Fridge, Washer/Dryer, S/S Building Oven & M/wave, Beautiful Shower Panel, New Furnace & AC, Quiet Dead-End St. Beautiful Fire-Pit! Approx. 1Hr.From TO **EXTRAS** Fishing & Watersports Right From Your Brand New Dock, Boat The Trent System! S/S Fridge, Washer/Dryer, S/S Building Oven & M/wave, Beautiful Shower Panel, New Furnace & AC, Quiet Dead-End St. Beautiful Fire-Pit! Approx. 1Hr.From TO
Building information
Type
*****
Appliances
*****
Architectural Style
*****
Basement Development
*****
Basement Features
*****
Basement Type
*****
Construction Style Attachment
*****
Cooling Type
*****
Exterior Finish
*****
Fireplace Present
*****
Flooring Type
*****
Foundation Type
*****
Half Bath Total
*****
Heating Fuel
*****
Heating Type
*****
Size Interior
*****
Stories Total
*****
Utility Water
*****
Land information
Access Type
*****
Amenities
*****
Sewer
*****
Size Depth
*****
Size Frontage
*****
Size Irregular
*****
Size Total
*****
Rooms
Main level
Eating area
*****
Bedroom 3
*****
Bedroom 2
*****
Primary Bedroom
*****
Living room
*****
Basement
Recreational, Games room
*****
Kitchen
*****
Courtesy of ROYAL LEPAGE FIRST CONTACT REALTY
Book a Showing for this property
Please note that filling out this form you'll be registered and your phone number without the +1 part will be used as a password.

