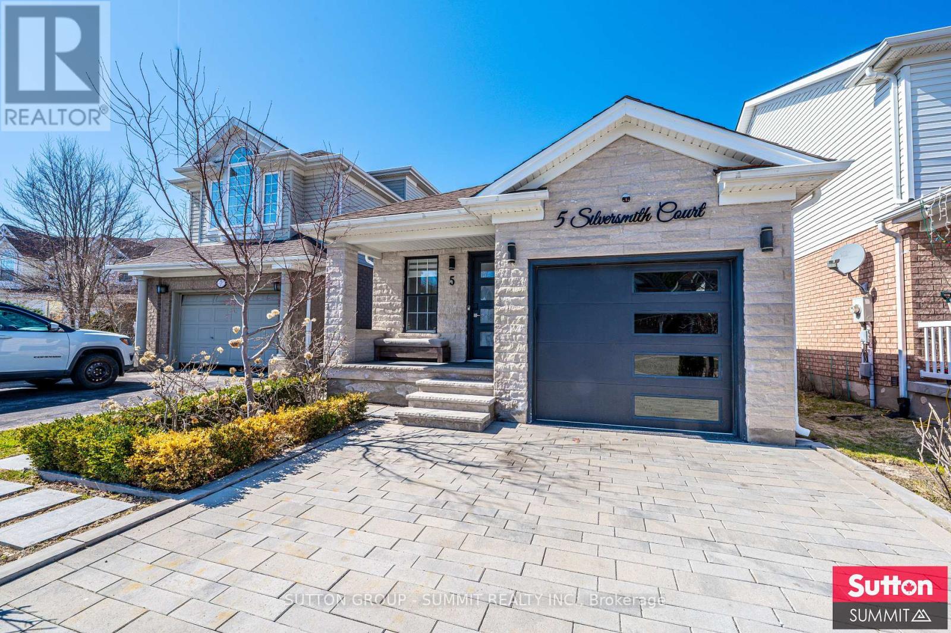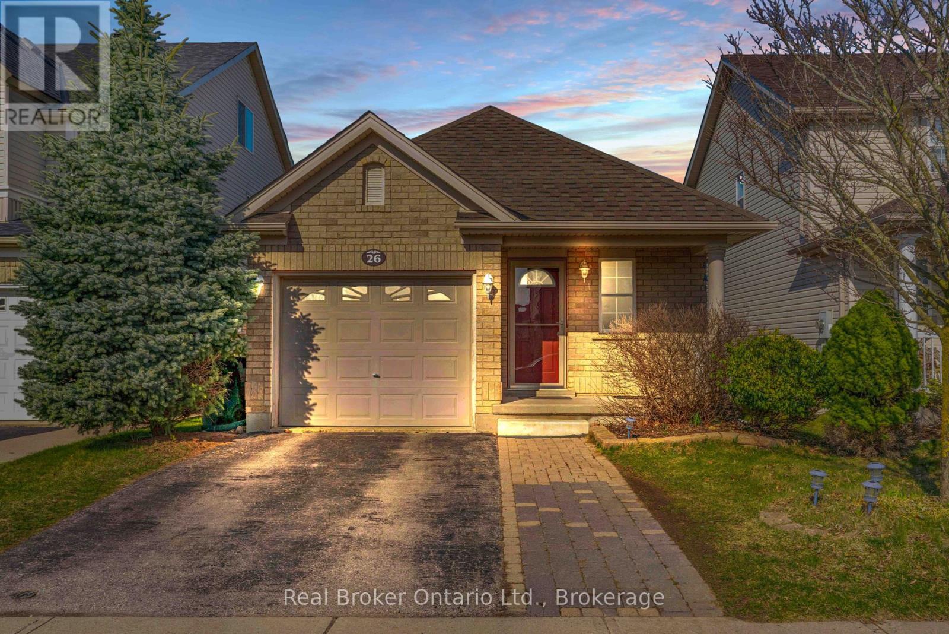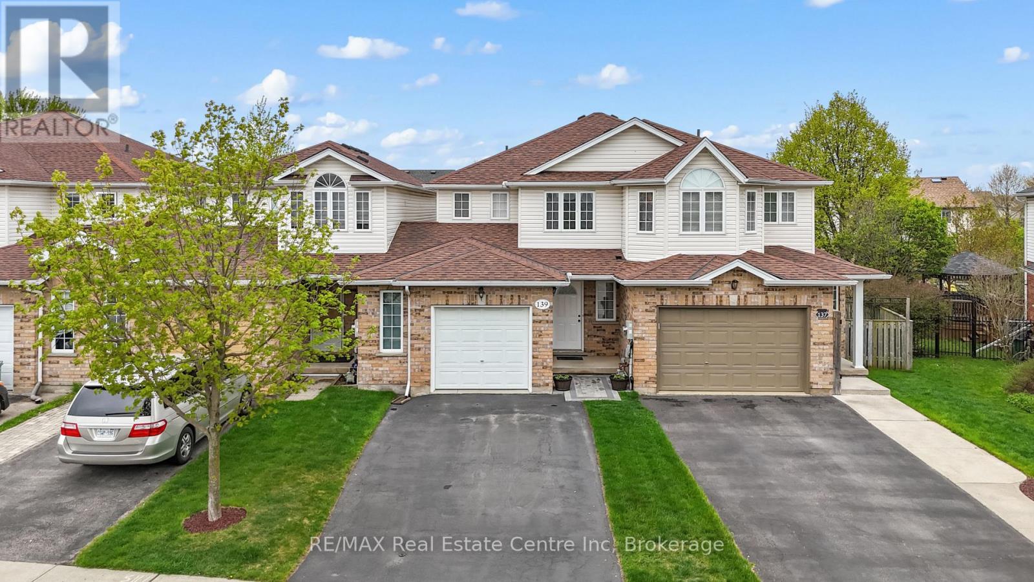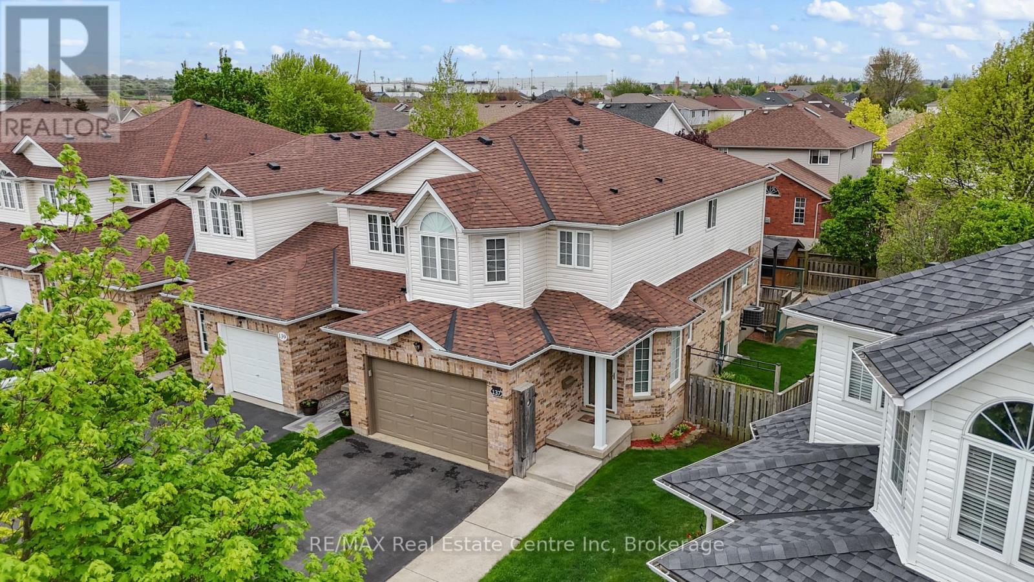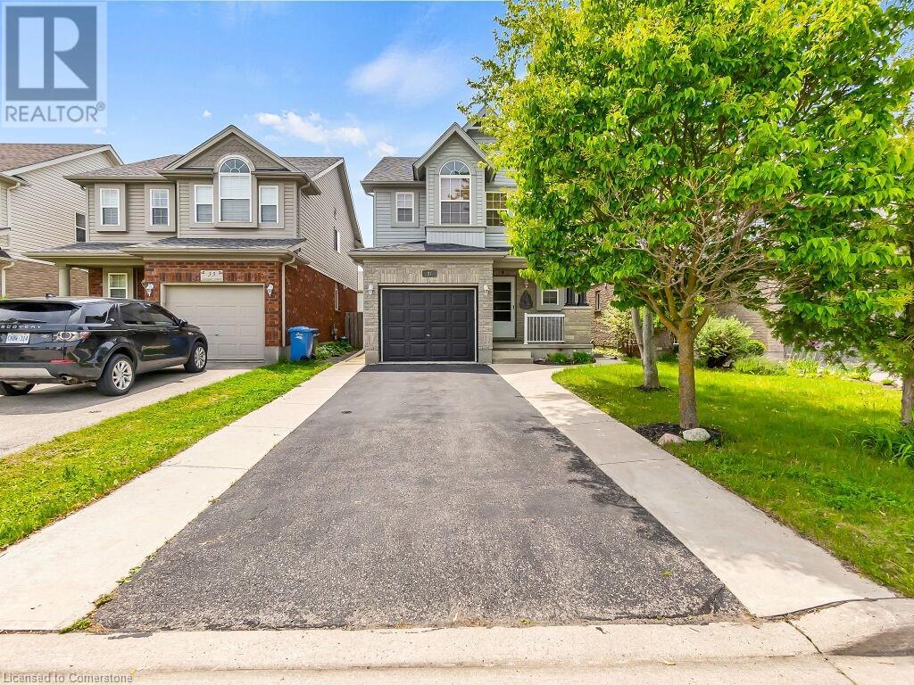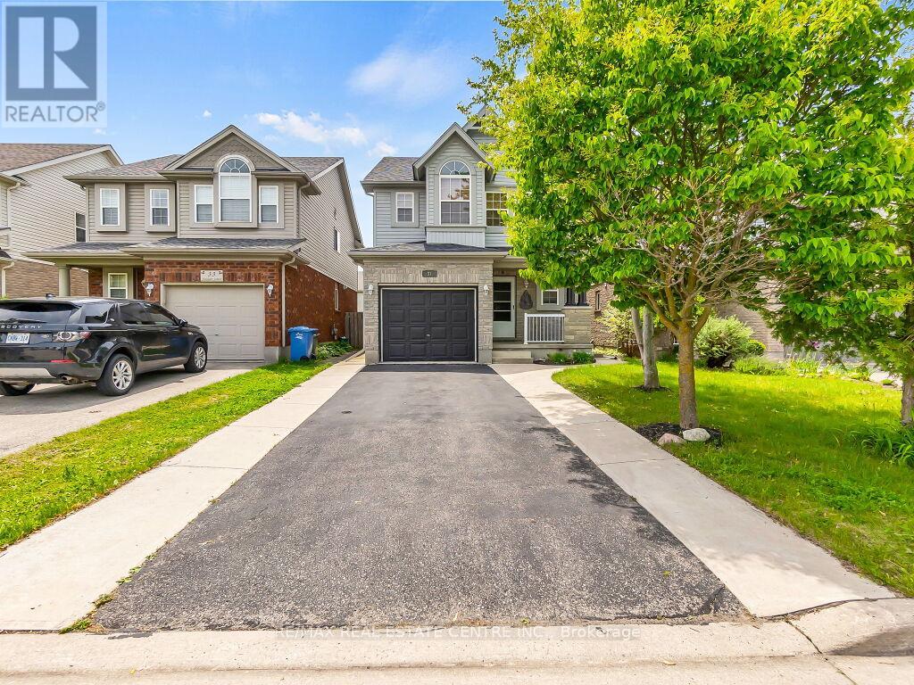Free account required
Unlock the full potential of your property search with a free account! Here's what you'll gain immediate access to:
- Exclusive Access to Every Listing
- Personalized Search Experience
- Favorite Properties at Your Fingertips
- Stay Ahead with Email Alerts
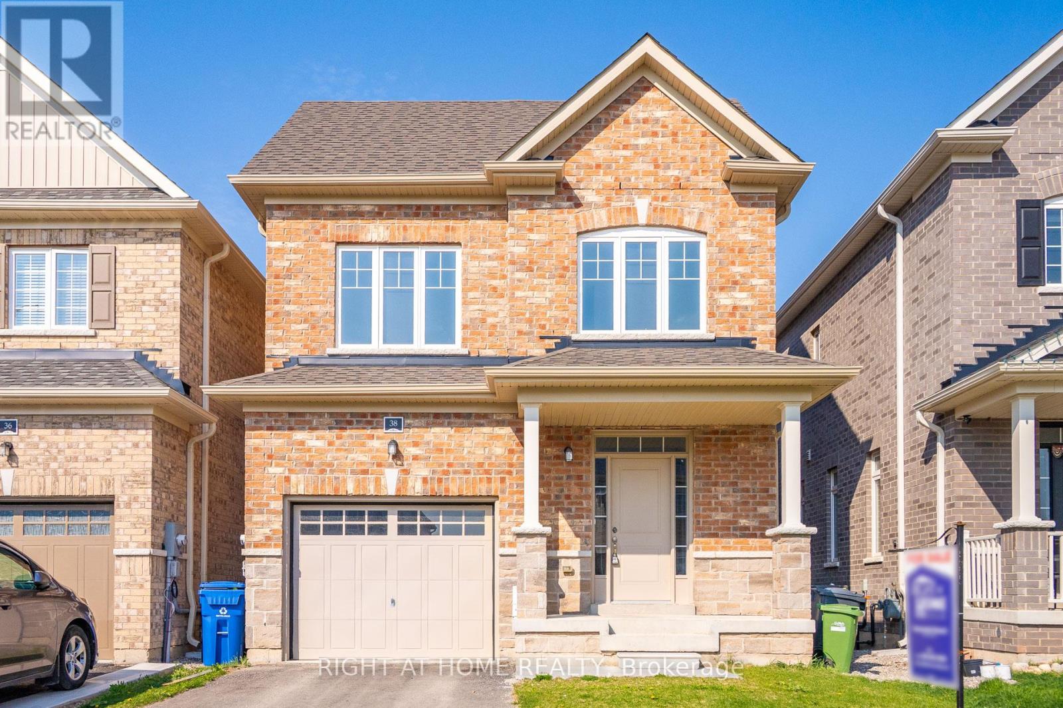
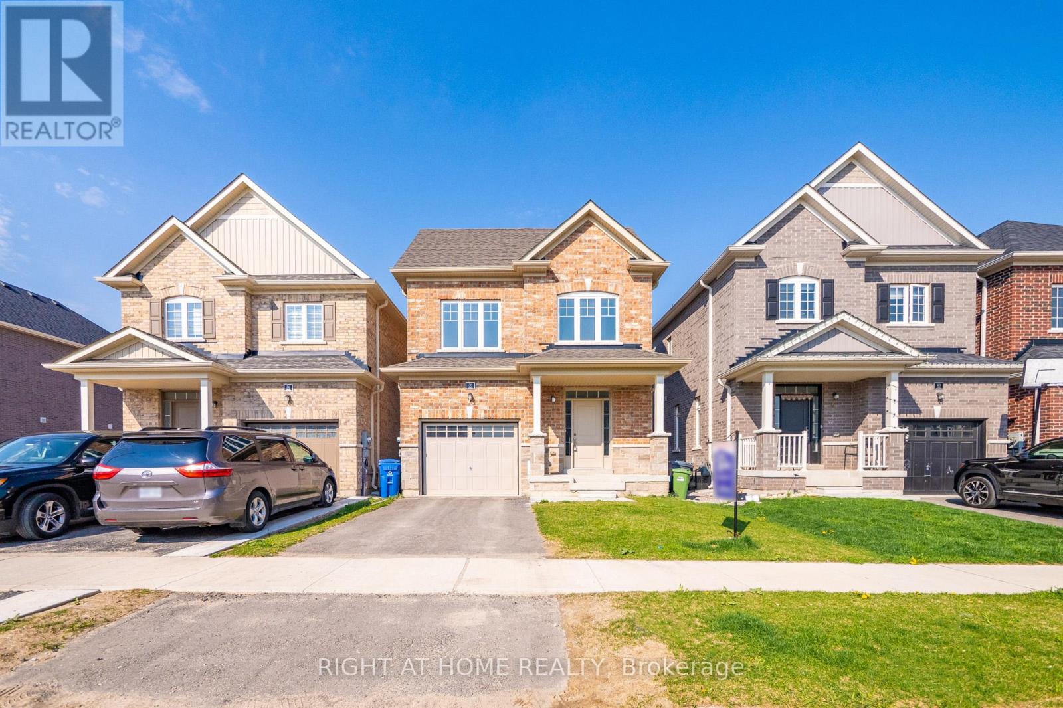
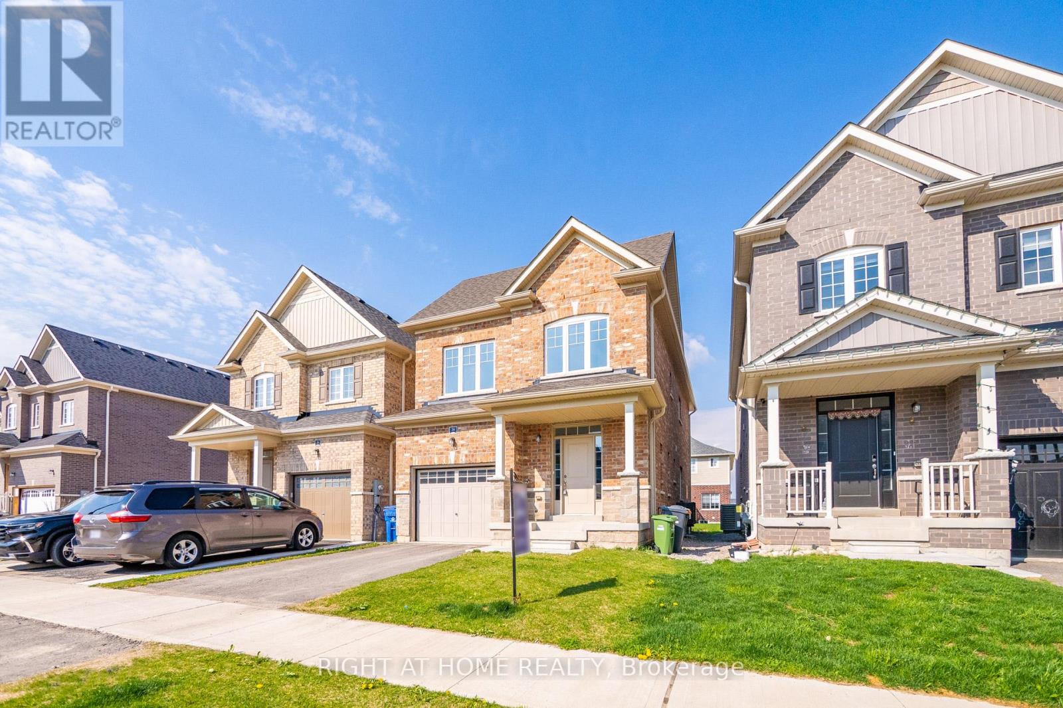
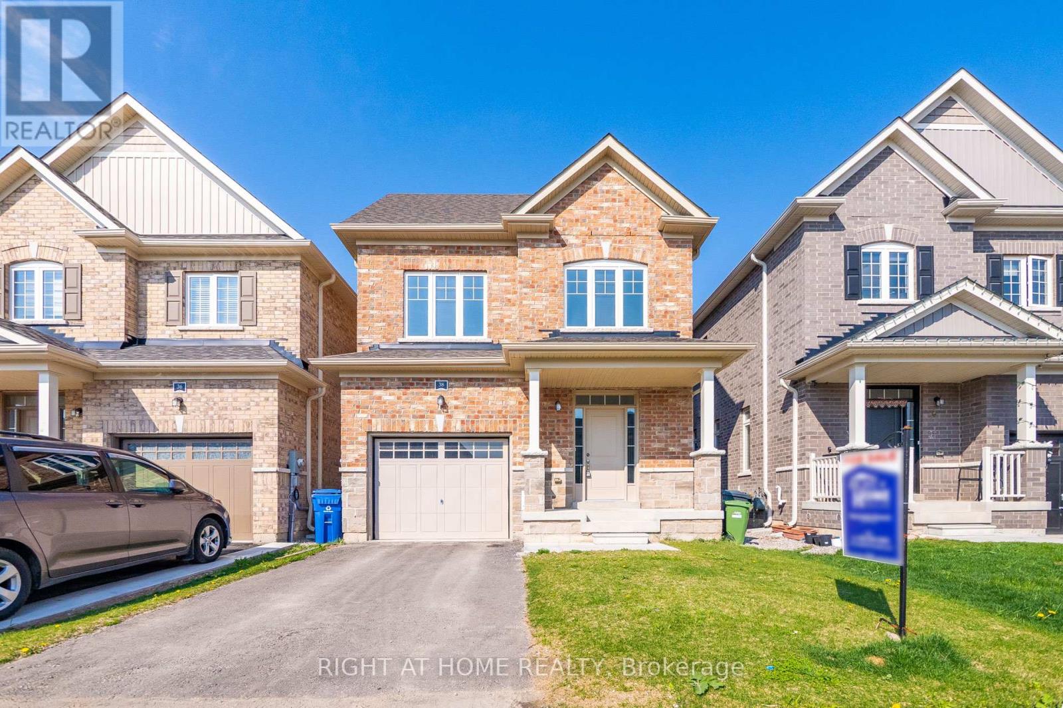
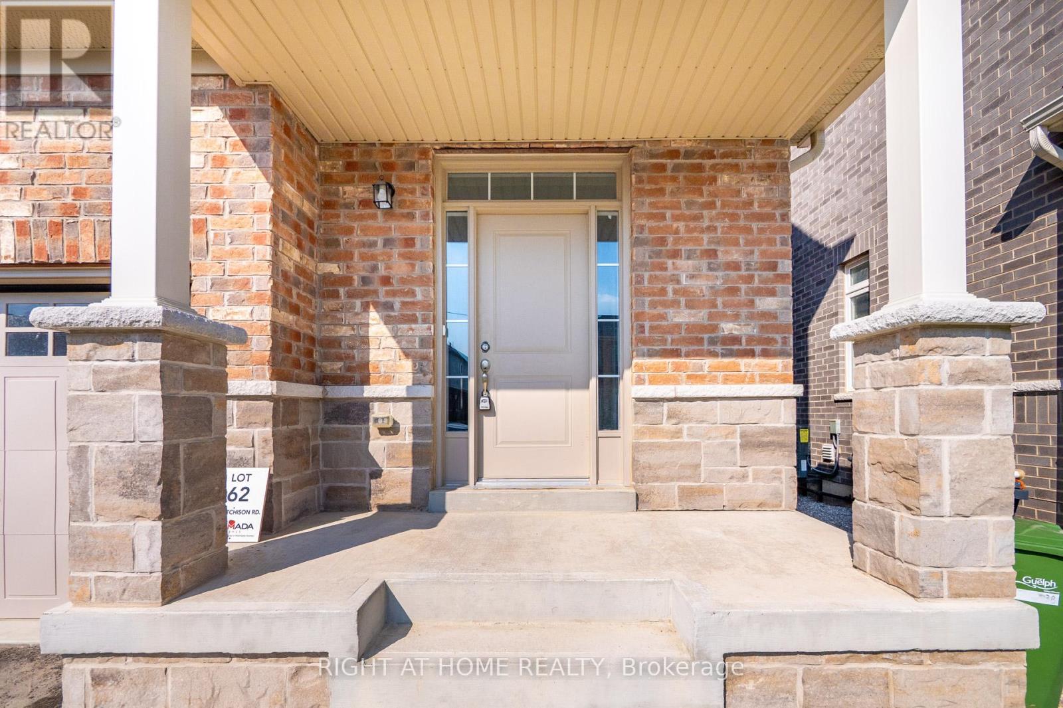
$975,000
38 HUTCHISON ROAD
Guelph, Ontario, Ontario, N1L0R4
MLS® Number: X12216499
Property description
Welcome to this beautifully upgraded 4-bedroom, 3-bathroom home offering 2,187 sq ft of thoughtfully designed living space. Featuring 9-foot ceilings on both the main and second floors, this home feels bright and spacious throughout. The kitchen has been upgraded to a true open-concept design with no beam, creating a seamless flow perfect for family living and entertaining. Enjoy the convenience of a second-floor laundry room and a basement laundry rough-in for future possibilities. Upgrades also include pot lights, fresh paint, and more thoughtful touches throughout. Located in a vibrant, family-friendly community known for its strong sense of connection, great schools, parks, and amenities, this home offers the perfect blend of comfort, style, and location. Every detail has been carefully selected to support a lifestyle where families can grow, connect, and create lasting memories. Situated just minutes from Grocery Stores, Restaurants, Fitness Centers, and other essential amenities, this home provides unparalleled convenience. Its proximity to top-rated schools makes it an ideal choice for families, while easy access to Highway 401 ensures a seamless commute. This exceptional property presents a rare opportunity to own a modern home in a prime location. Schedule your private viewing today! Great Opportunity of investors and home owners
Building information
Type
*****
Age
*****
Appliances
*****
Basement Development
*****
Basement Type
*****
Construction Style Attachment
*****
Cooling Type
*****
Exterior Finish
*****
Foundation Type
*****
Half Bath Total
*****
Heating Fuel
*****
Heating Type
*****
Size Interior
*****
Stories Total
*****
Utility Water
*****
Land information
Sewer
*****
Size Depth
*****
Size Frontage
*****
Size Irregular
*****
Size Total
*****
Courtesy of RIGHT AT HOME REALTY
Book a Showing for this property
Please note that filling out this form you'll be registered and your phone number without the +1 part will be used as a password.


