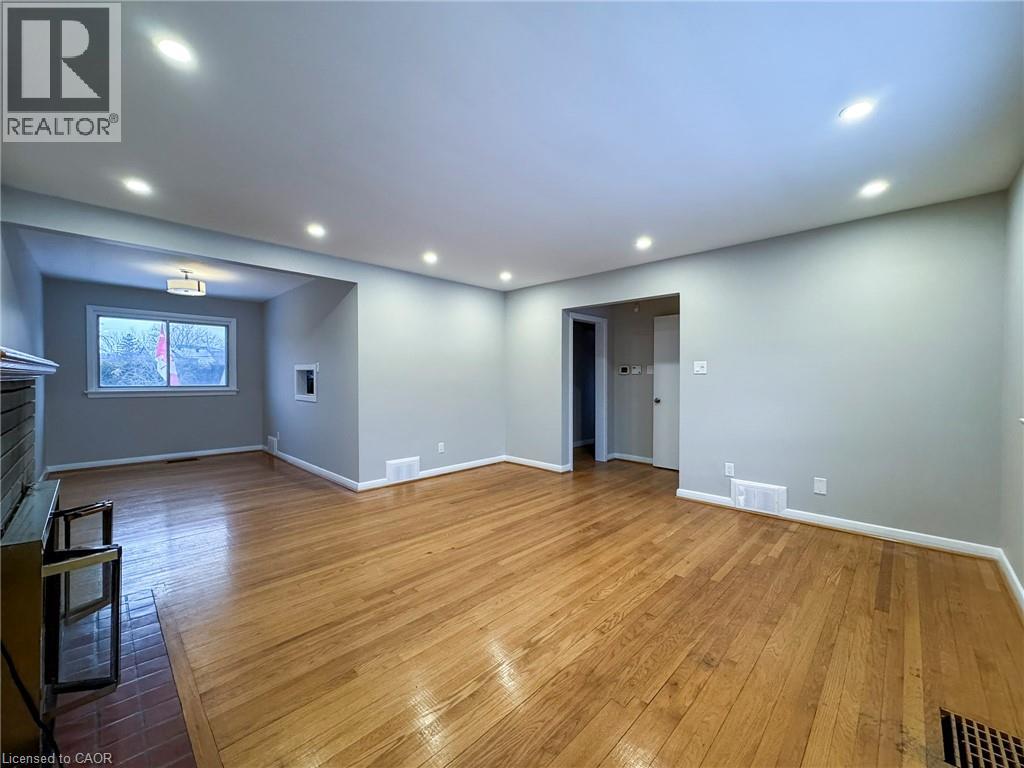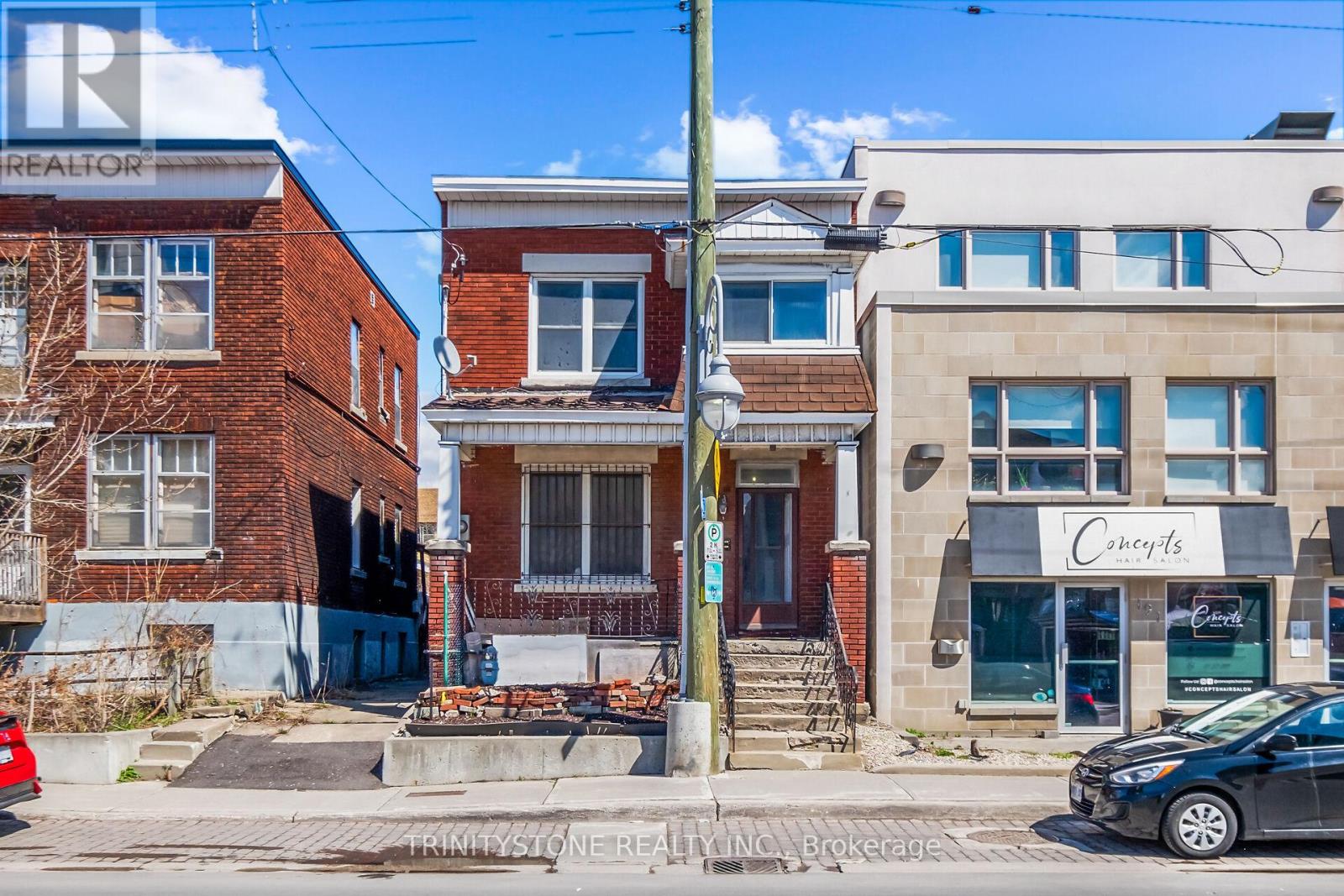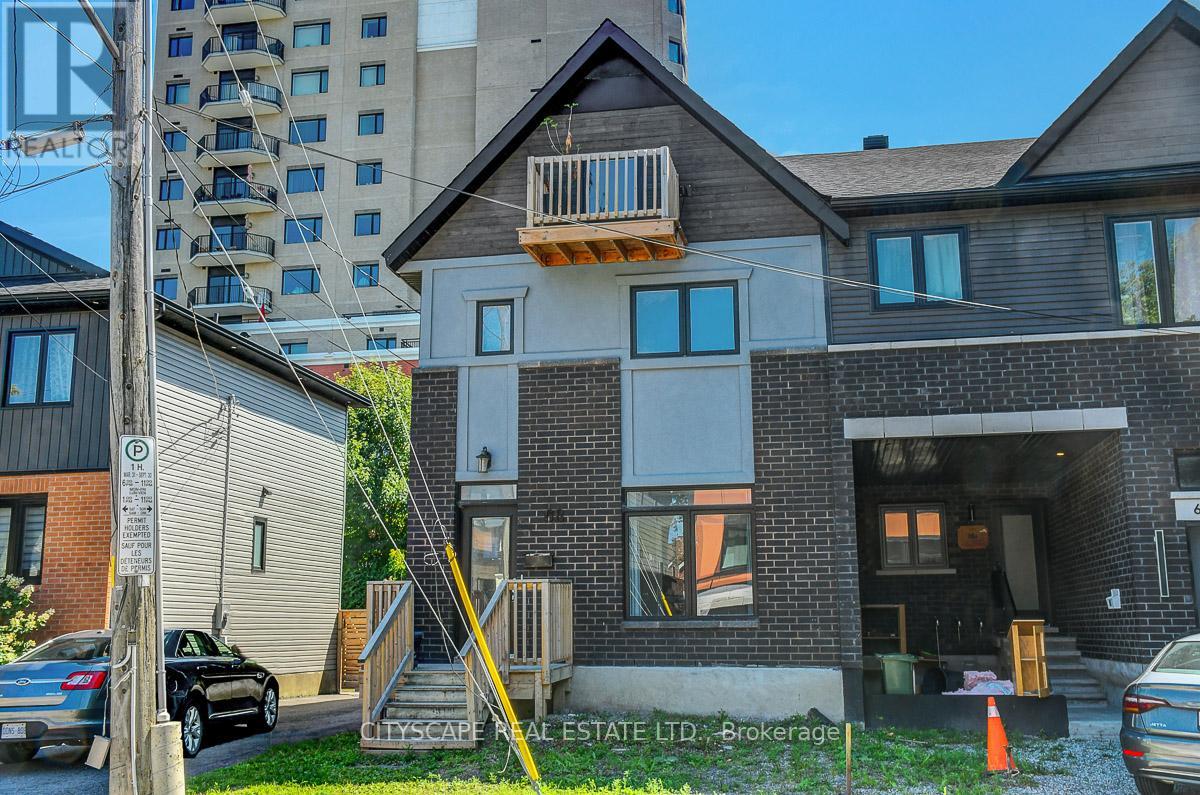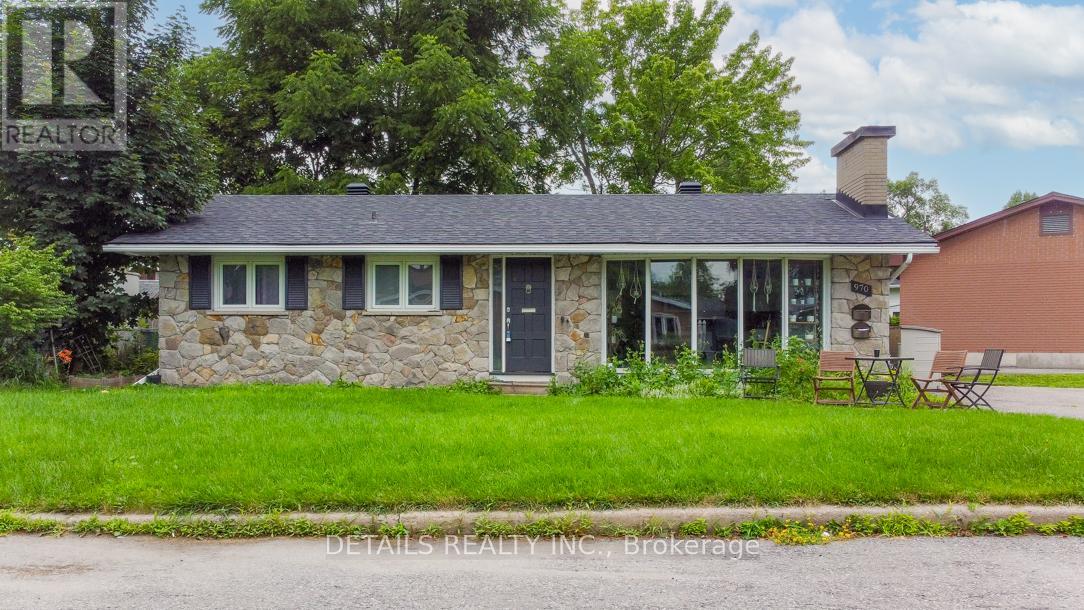Free account required
Unlock the full potential of your property search with a free account! Here's what you'll gain immediate access to:
- Exclusive Access to Every Listing
- Personalized Search Experience
- Favorite Properties at Your Fingertips
- Stay Ahead with Email Alerts
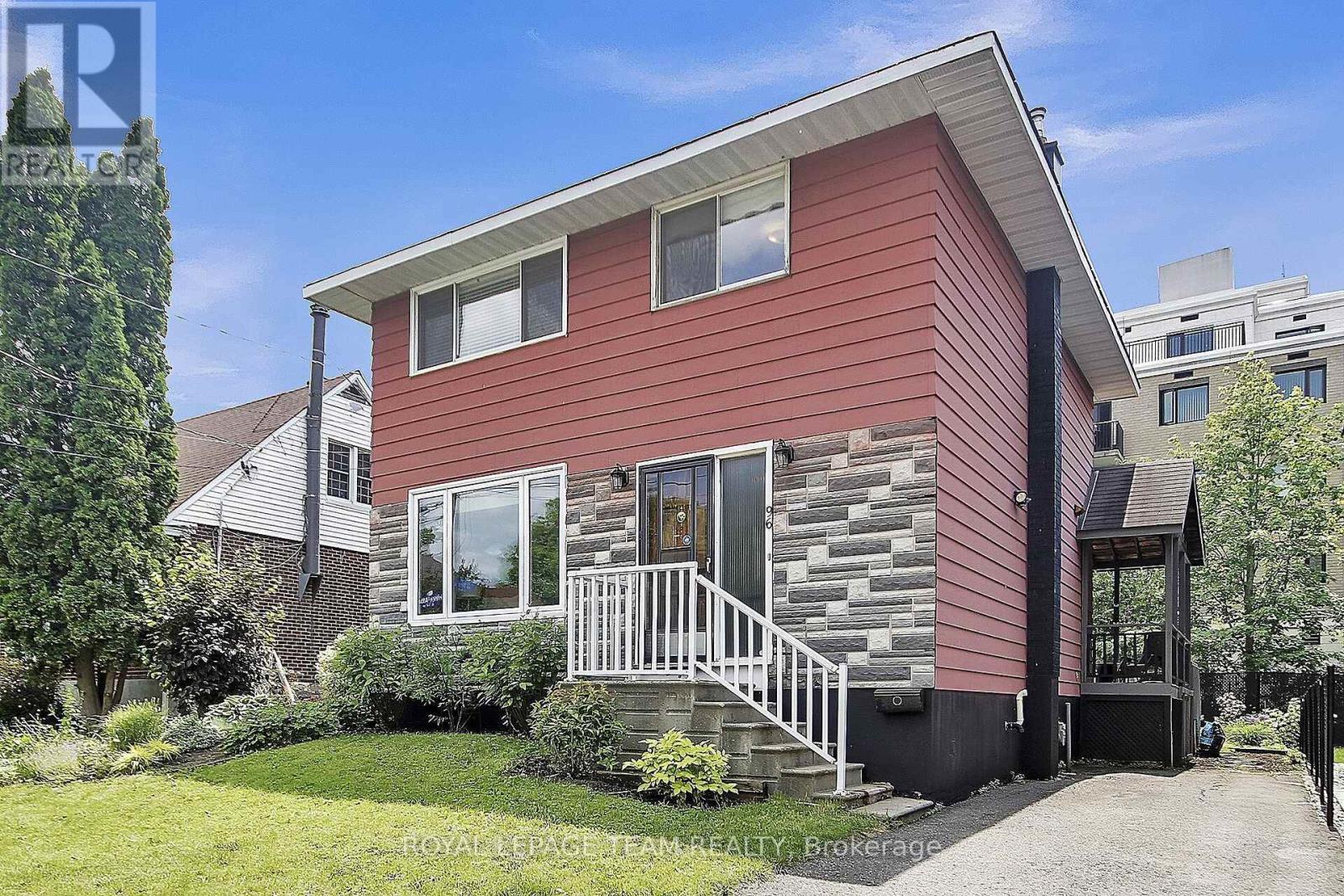




$749,000
96 PRINCE ALBERT STREET
Ottawa, Ontario, Ontario, K1K2A1
MLS® Number: X12218626
Property description
Welcome to 96 Prince Albert Street, located on a cul-de-sac in the vibrant community of Overbrook. This unique property has so many possibilities. Zoned R3M, the lot size opens the potential for a small multi-unit build, similar to many recently constructed on this desirable street at million dollar prices. However, this is also a welcoming home with an updated, open feel that can accommodate a modern family. It is a 4 bedroom, 1 1/2 bath detached house, ideally located just minutes from downtown, with easy access to the 417, public transit, Rideau River pathways and parks, the Ottawa baseball stadium and shopping at St. Laurent and the Train Yards. The spacious foyer leads to open living and dining rooms, making an entertainment area that runs the full depth of the house. The convenient kitchen has plenty of cupboards and counters, and leads to an amazing covered porch that spans a little more than the width of the house. There is still room behind for a good-sized yard and garden. There is a convenient powder room off the hall on the main level. Upstairs, there is a bright oversize principal bedroom. One other bedroom is being used a sewing and craft workshop. Another is set up as a gym space. The fourth bedroom now provides ample space for guests. A bright family bath completes the layout. In the basement, there is a large recreation room, a laundry and a big workshop. Investment or home, 96 Prince Albert does it all.
Building information
Type
*****
Age
*****
Appliances
*****
Basement Development
*****
Basement Type
*****
Construction Style Attachment
*****
Cooling Type
*****
Exterior Finish
*****
Foundation Type
*****
Half Bath Total
*****
Heating Fuel
*****
Heating Type
*****
Size Interior
*****
Stories Total
*****
Utility Water
*****
Land information
Amenities
*****
Fence Type
*****
Sewer
*****
Size Depth
*****
Size Frontage
*****
Size Irregular
*****
Size Total
*****
Rooms
Main level
Kitchen
*****
Dining room
*****
Living room
*****
Basement
Laundry room
*****
Family room
*****
Workshop
*****
Second level
Bathroom
*****
Bedroom 4
*****
Bedroom 3
*****
Bedroom 2
*****
Primary Bedroom
*****
Main level
Kitchen
*****
Dining room
*****
Living room
*****
Basement
Laundry room
*****
Family room
*****
Workshop
*****
Second level
Bathroom
*****
Bedroom 4
*****
Bedroom 3
*****
Bedroom 2
*****
Primary Bedroom
*****
Main level
Kitchen
*****
Dining room
*****
Living room
*****
Basement
Laundry room
*****
Family room
*****
Workshop
*****
Second level
Bathroom
*****
Bedroom 4
*****
Bedroom 3
*****
Bedroom 2
*****
Primary Bedroom
*****
Main level
Kitchen
*****
Dining room
*****
Living room
*****
Basement
Laundry room
*****
Family room
*****
Workshop
*****
Second level
Bathroom
*****
Bedroom 4
*****
Bedroom 3
*****
Bedroom 2
*****
Primary Bedroom
*****
Main level
Kitchen
*****
Dining room
*****
Living room
*****
Basement
Laundry room
*****
Family room
*****
Workshop
*****
Courtesy of ROYAL LEPAGE TEAM REALTY
Book a Showing for this property
Please note that filling out this form you'll be registered and your phone number without the +1 part will be used as a password.



