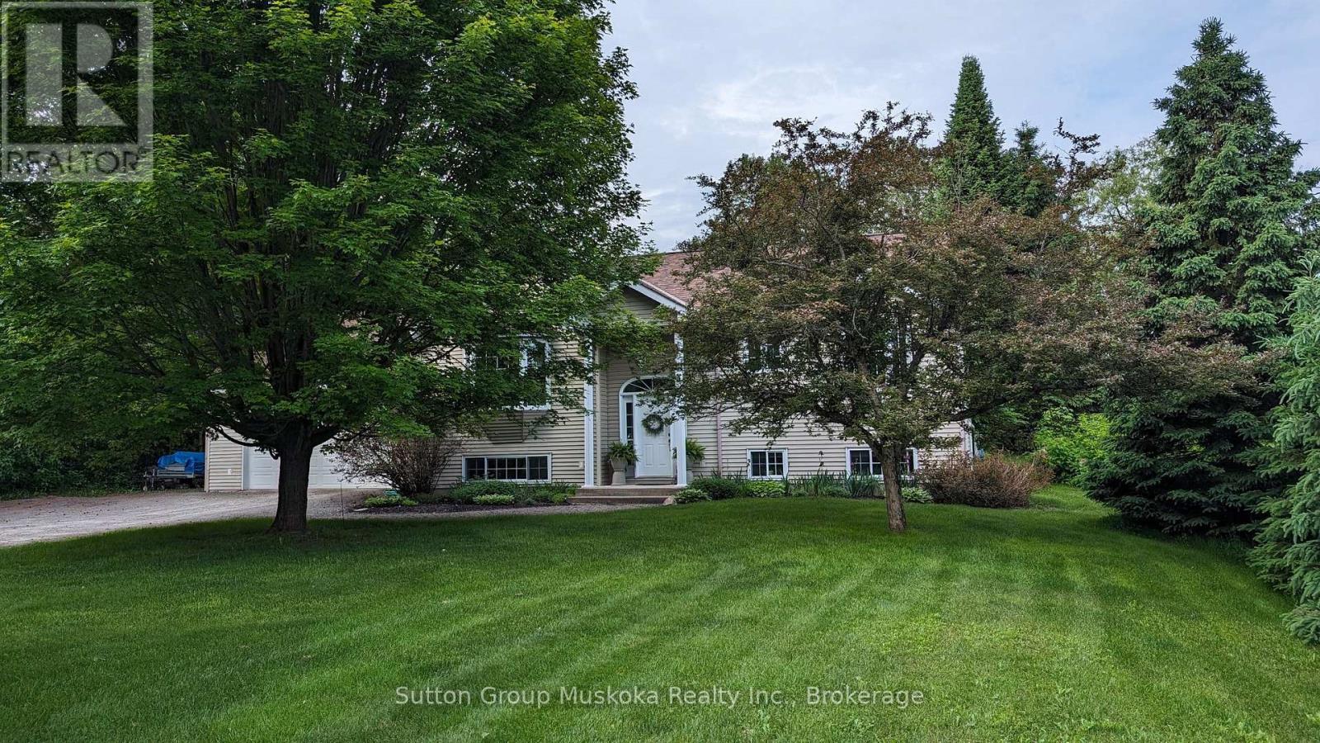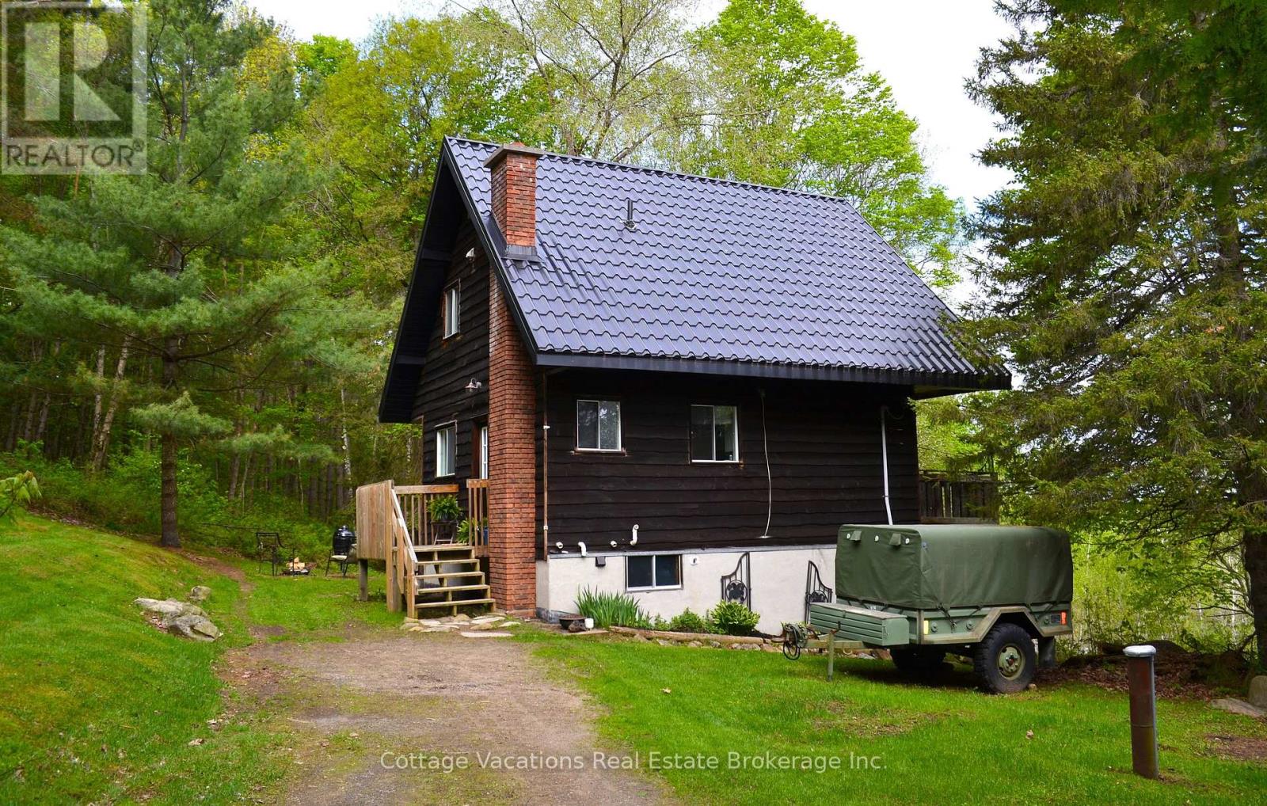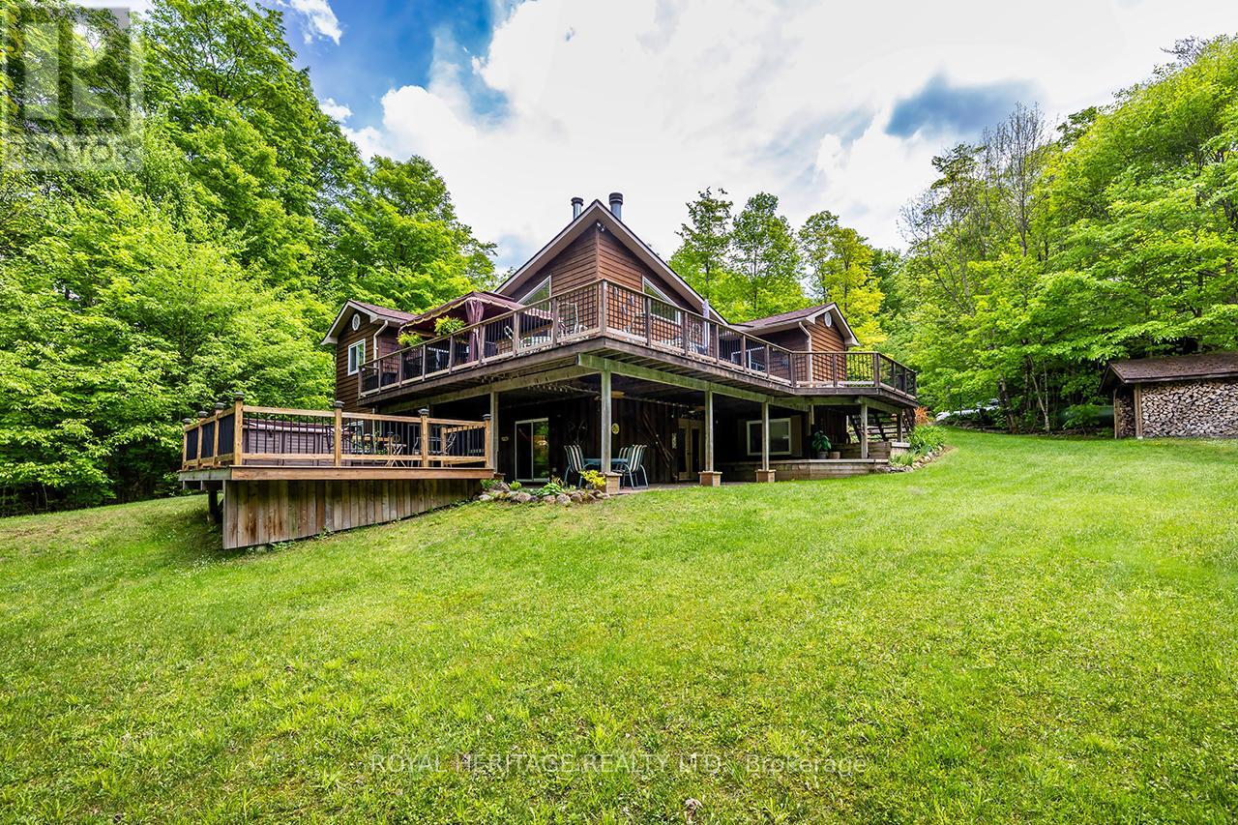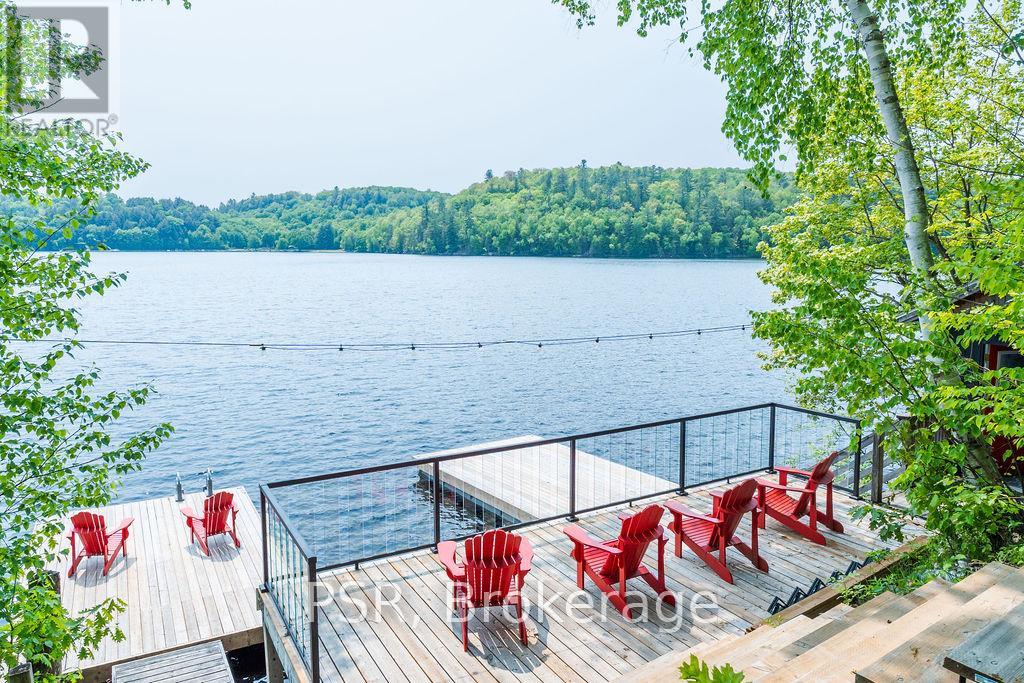Free account required
Unlock the full potential of your property search with a free account! Here's what you'll gain immediate access to:
- Exclusive Access to Every Listing
- Personalized Search Experience
- Favorite Properties at Your Fingertips
- Stay Ahead with Email Alerts
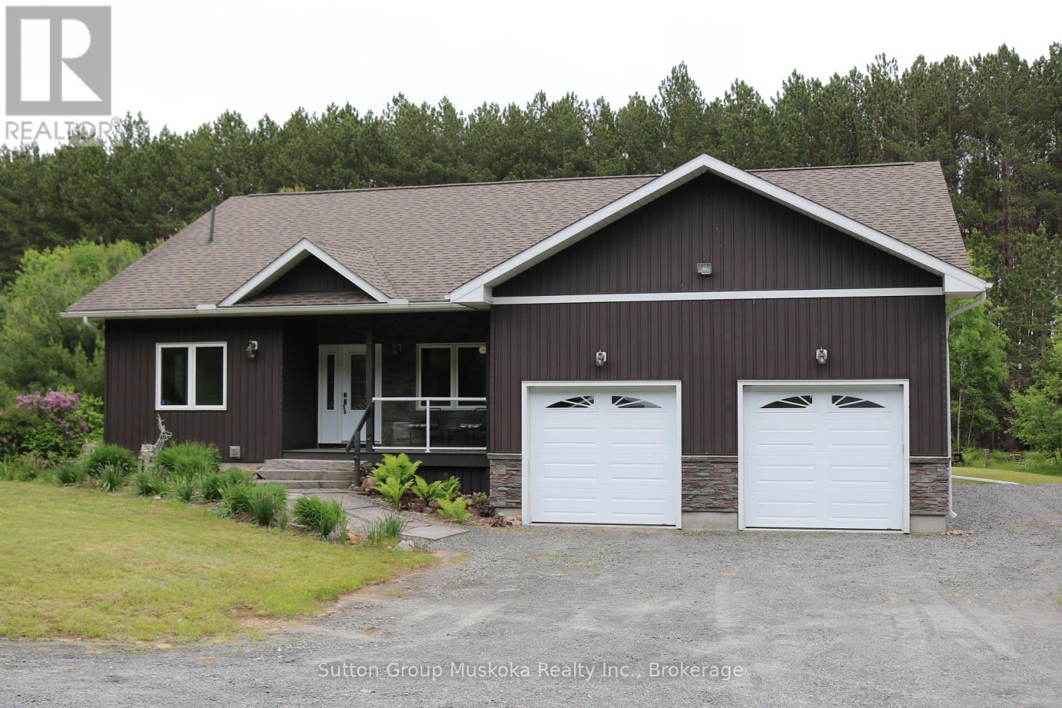
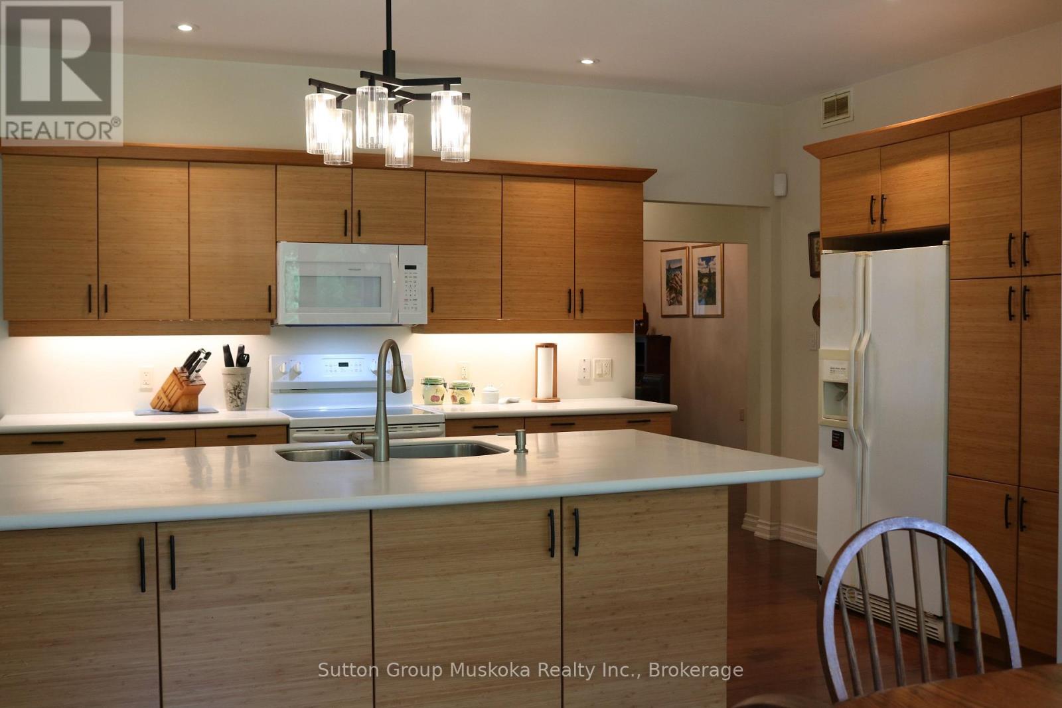
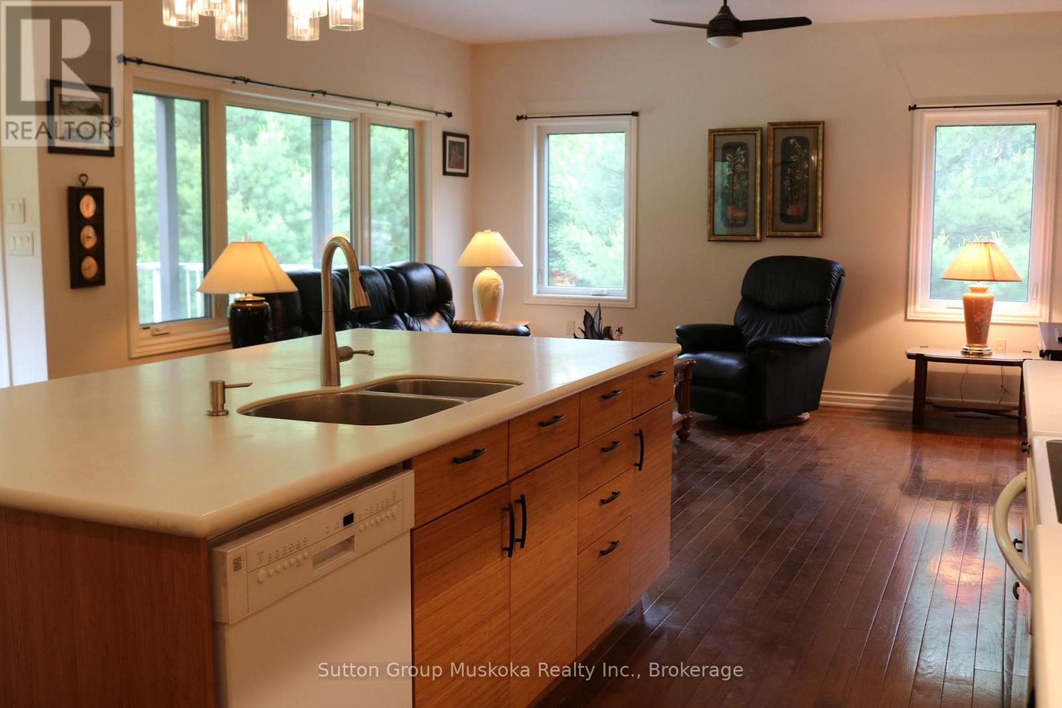
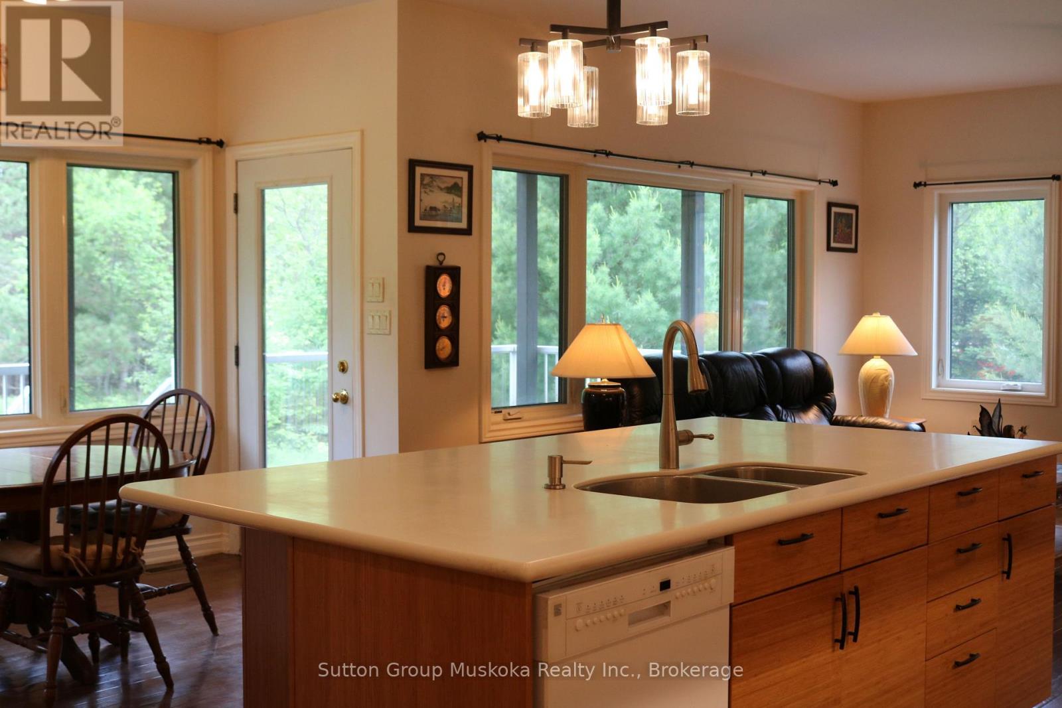
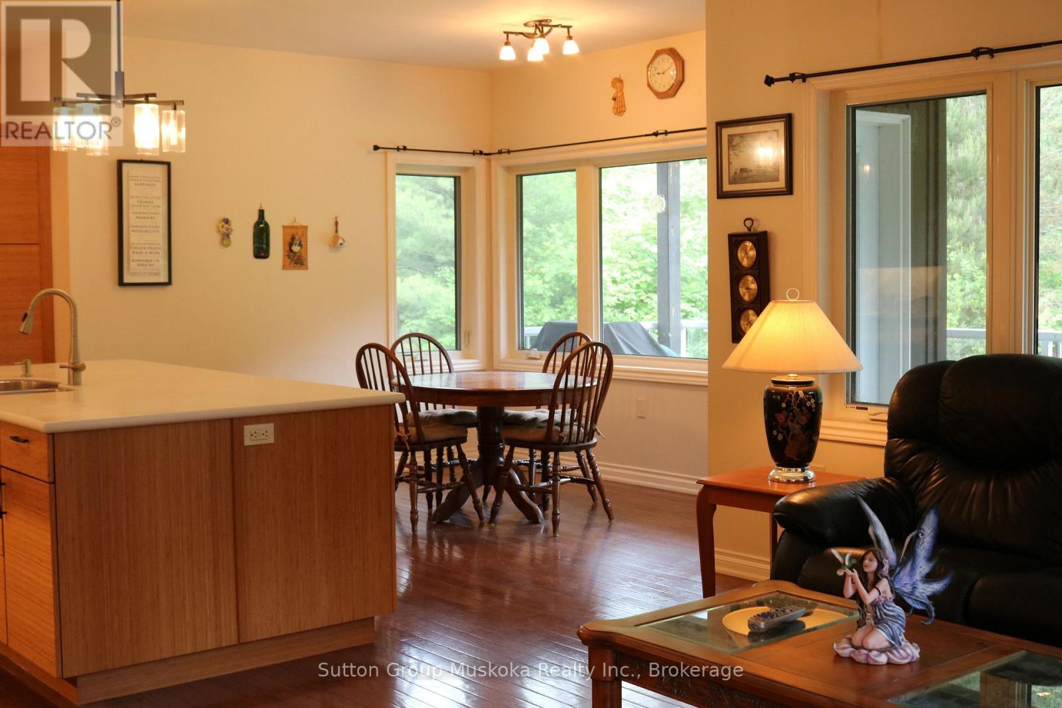
$799,900
393 SKYHILLS ROAD
Huntsville, Ontario, Ontario, P1H2N5
MLS® Number: X12219214
Property description
After driving down the picturesque road known as Skyhills, past the horses running in the field, you will find this solidly built, custom, ICF raised, 3-bedroom bungalow. Established in 2015, this home is being offered for the first time, situated in a quiet neighbourhood on 4.92 acres and only a 5 minute drive to the Town of Huntsville. The granite steps lead you into the front foyer on the main floor, here you will find 3 bedrooms, a primary 5-piece ensuite with walk-in closet, additional 4-piece bathroom, a formal dining room, open concept kitchen, eat-in area & living room. In the basement, there is a recreational area, a family room, a 2-piece washroom with the potential to add a shower, a work room and a utilities room. Additional features include the covered porch that allows you to enjoy the summer evenings, attached double garage with high ceilings, a shed to store outdoor tools, a whole home generator, and close to Vernon Lake and the boat launch.
Building information
Type
*****
Age
*****
Appliances
*****
Architectural Style
*****
Basement Development
*****
Basement Features
*****
Basement Type
*****
Construction Style Attachment
*****
Cooling Type
*****
Exterior Finish
*****
Foundation Type
*****
Half Bath Total
*****
Heating Fuel
*****
Heating Type
*****
Size Interior
*****
Stories Total
*****
Utility Power
*****
Utility Water
*****
Land information
Acreage
*****
Amenities
*****
Landscape Features
*****
Sewer
*****
Size Depth
*****
Size Frontage
*****
Size Irregular
*****
Size Total
*****
Surface Water
*****
Rooms
Main level
Bathroom
*****
Bedroom 3
*****
Primary Bedroom
*****
Bedroom 2
*****
Dining room
*****
Laundry room
*****
Eating area
*****
Living room
*****
Bathroom
*****
Kitchen
*****
Basement
Bathroom
*****
Recreational, Games room
*****
Family room
*****
Main level
Bathroom
*****
Bedroom 3
*****
Primary Bedroom
*****
Bedroom 2
*****
Dining room
*****
Laundry room
*****
Eating area
*****
Living room
*****
Bathroom
*****
Kitchen
*****
Basement
Bathroom
*****
Recreational, Games room
*****
Family room
*****
Main level
Bathroom
*****
Bedroom 3
*****
Primary Bedroom
*****
Bedroom 2
*****
Dining room
*****
Laundry room
*****
Eating area
*****
Living room
*****
Bathroom
*****
Kitchen
*****
Basement
Bathroom
*****
Recreational, Games room
*****
Family room
*****
Main level
Bathroom
*****
Bedroom 3
*****
Primary Bedroom
*****
Bedroom 2
*****
Dining room
*****
Laundry room
*****
Eating area
*****
Living room
*****
Bathroom
*****
Kitchen
*****
Basement
Bathroom
*****
Courtesy of Sutton Group Muskoka Realty Inc.
Book a Showing for this property
Please note that filling out this form you'll be registered and your phone number without the +1 part will be used as a password.
