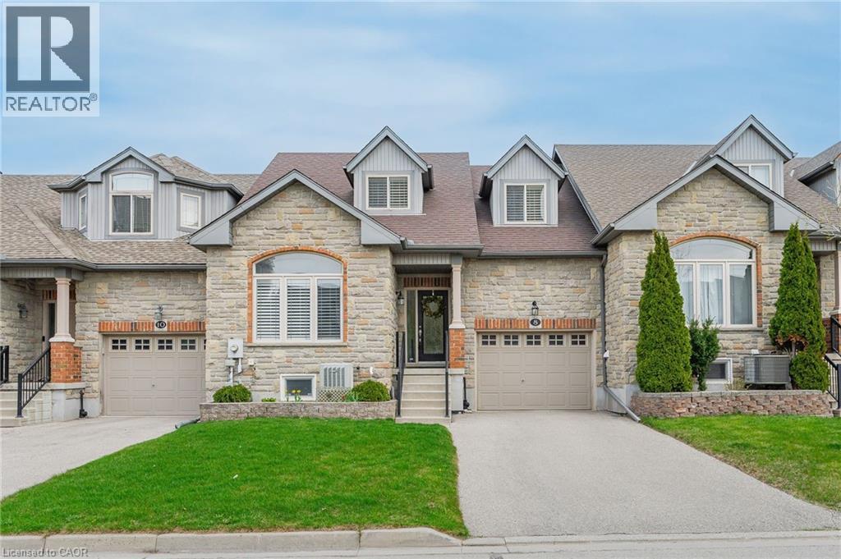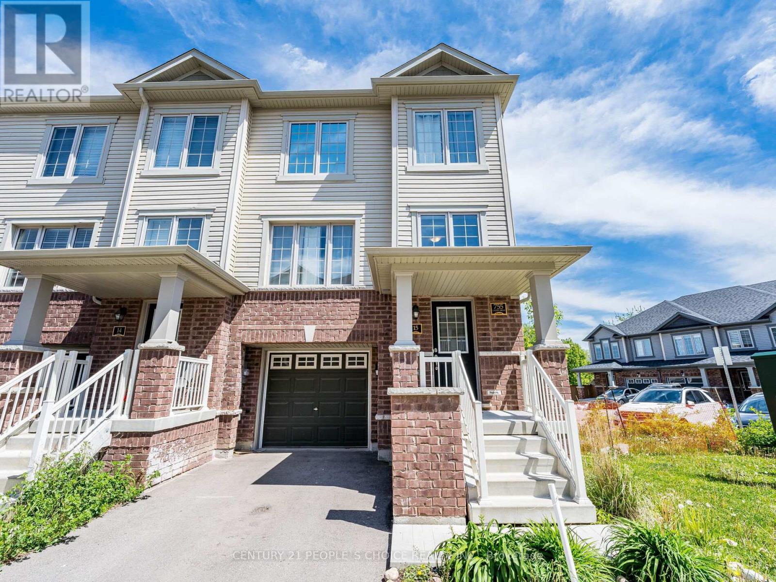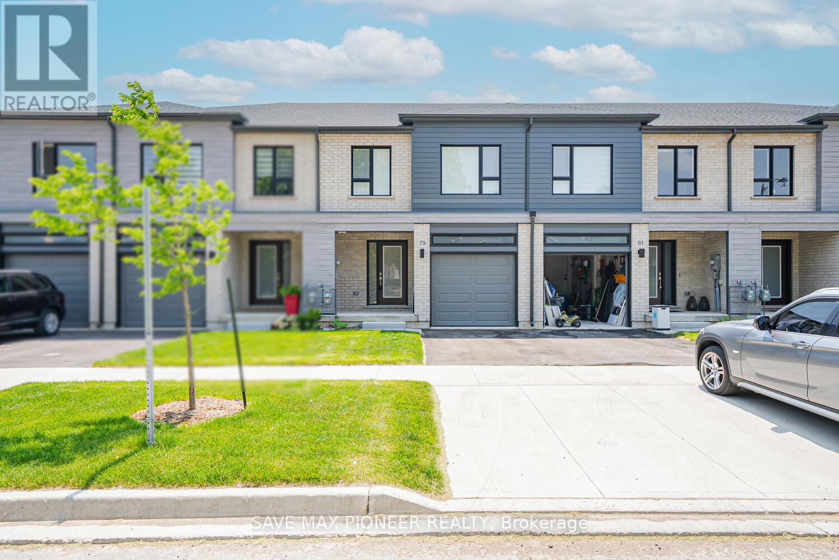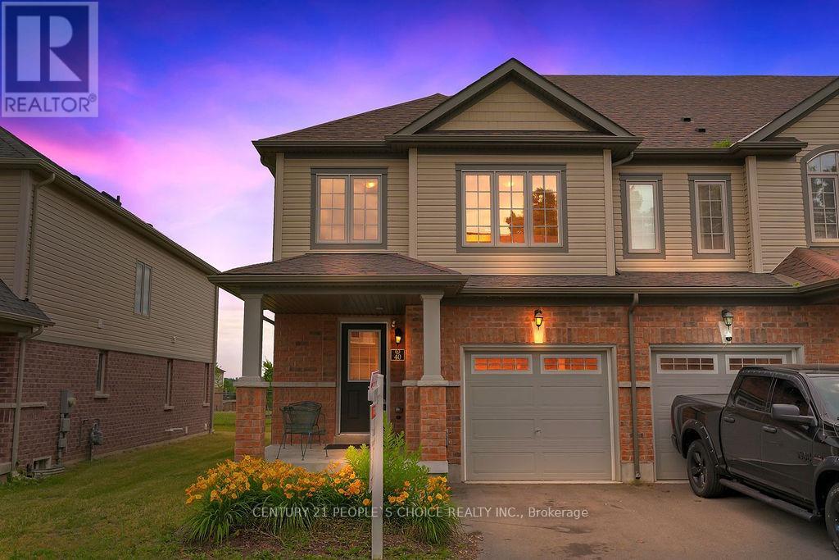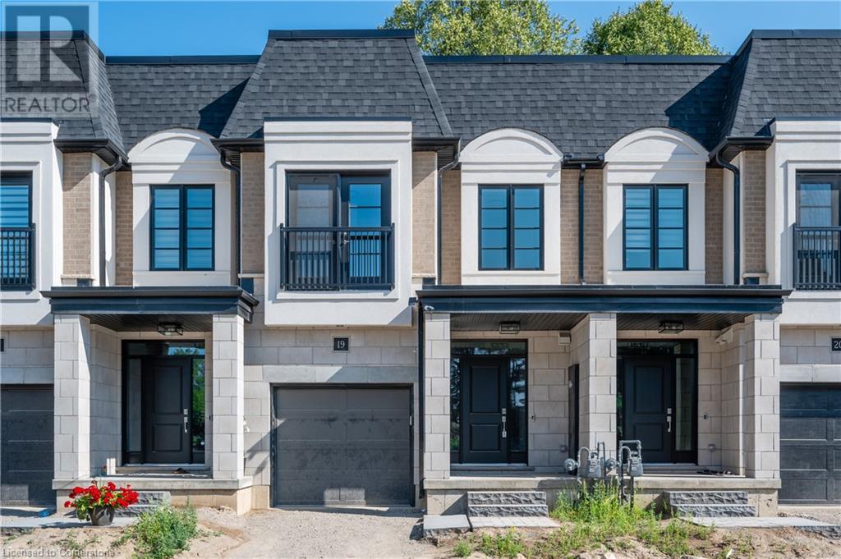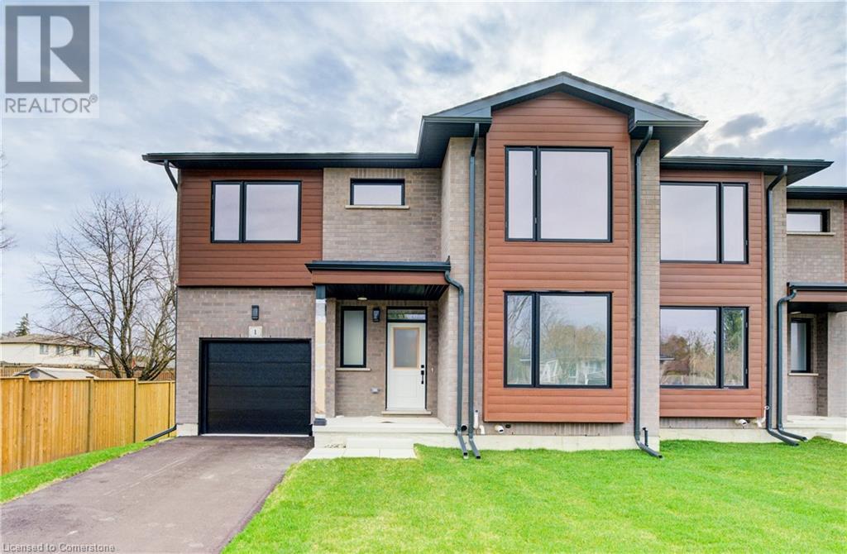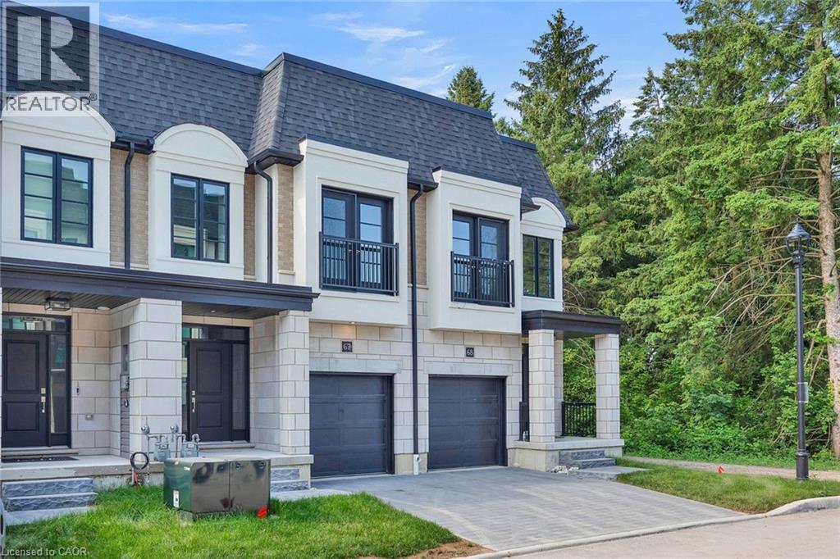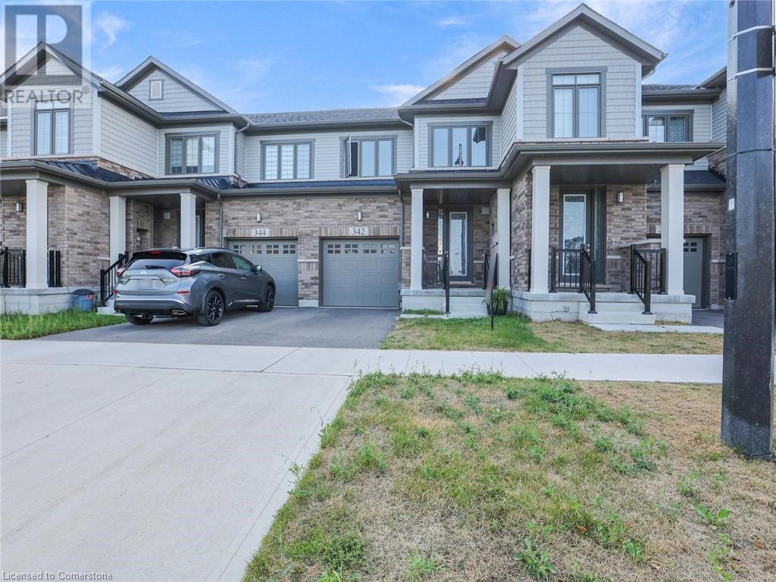Free account required
Unlock the full potential of your property search with a free account! Here's what you'll gain immediate access to:
- Exclusive Access to Every Listing
- Personalized Search Experience
- Favorite Properties at Your Fingertips
- Stay Ahead with Email Alerts

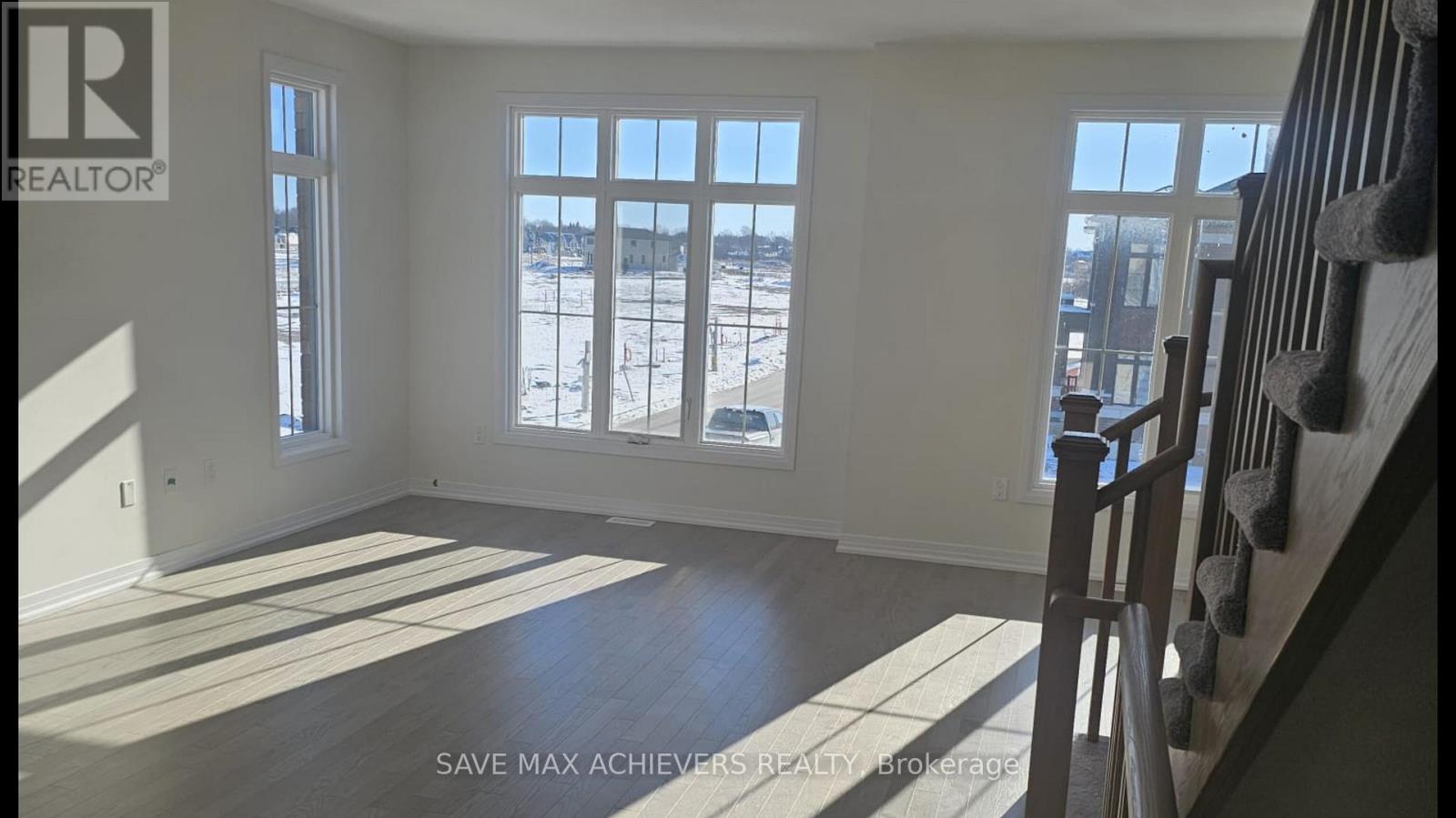
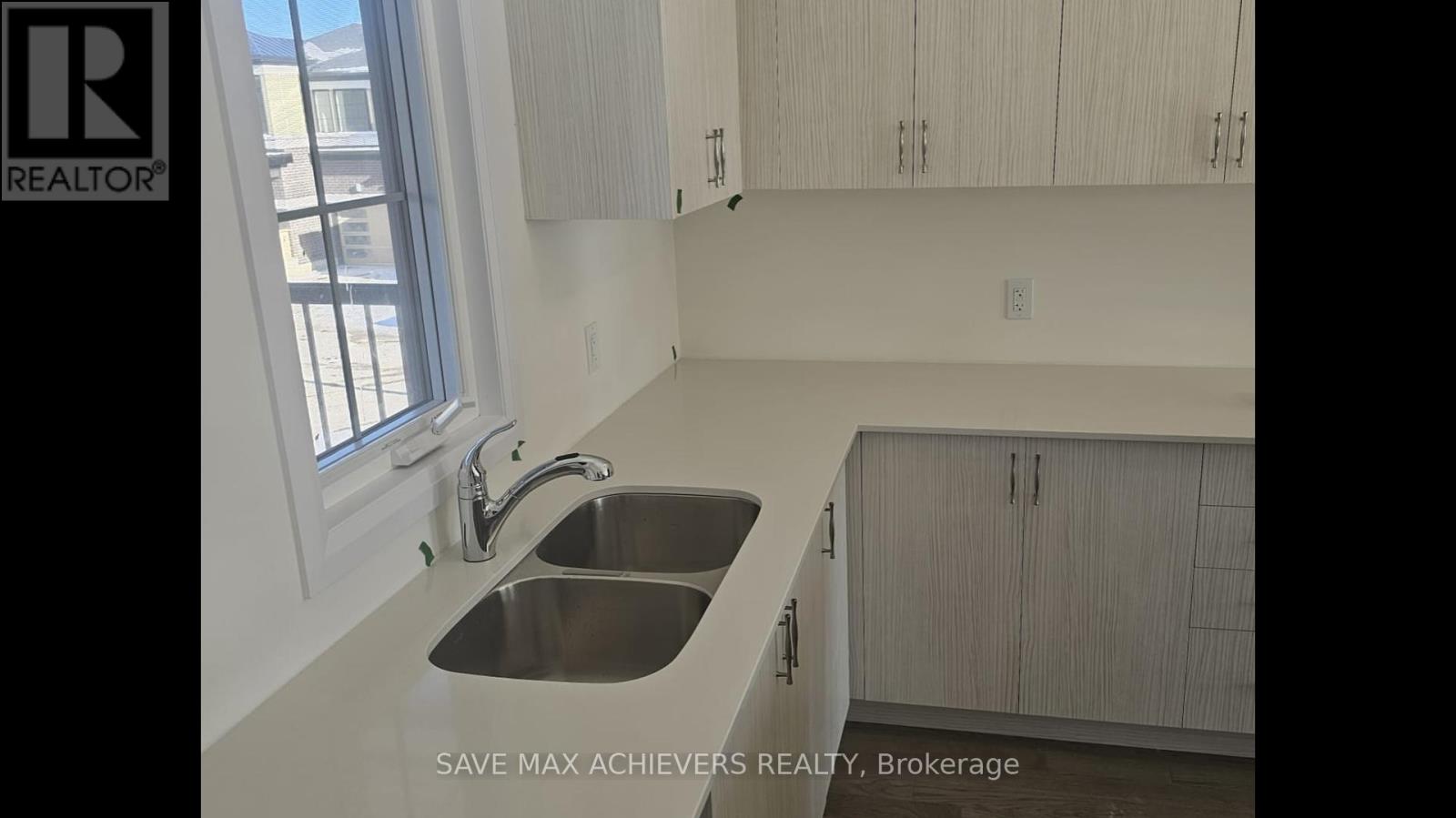
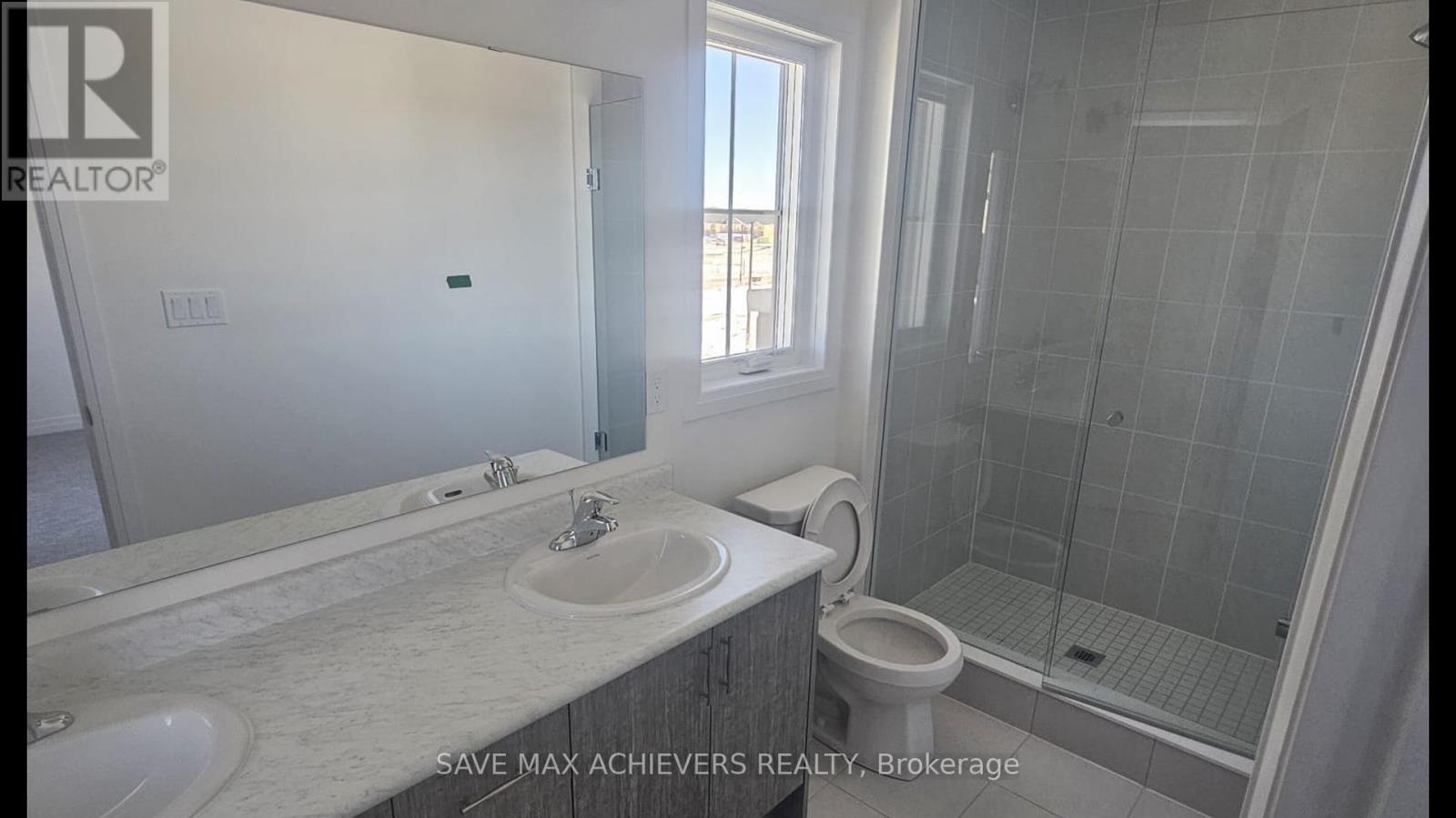

$888,000
43 - 400 NEWMAN DRIVE
Cambridge, Ontario, Ontario, N1S5C2
MLS® Number: X12220397
Property description
Welcome to 400 Newman Dr, Unit 43, a stunning end-unit freehold townhouse in Cambridge. Part of Westwood Village, a master-planned community designed for comfort, convenience, and connection. This beautifully upgraded home offers 3 spacious bedrooms, 3 modern bathrooms, and a bright, open-concept layout enhanced by large windows and natural light throughout. Enjoy a thoughtfully designed floor plan with 9 ft ceilings, a stylish gourmet kitchen featuring quartz countertops and a central island, and an upper-level laundry room for added convenience. The luxurious primary suite boasts a walk-in closet and an ensuite 3 Piece washroom. Perfect for families or professionals, the home includes 2 garage and 2 driveway parking spaces, providing ample room for multiple vehicles. Step outside to enjoy the community's lush parks, scenic trails, ponds, and playgrounds ideal for both relaxation and recreation. Located just 10 minutes from Highway 401, this home offers an easy commute to Kitchener, Waterloo, Guelph, and Cambridge's core. Whether you're hosting guests on the private terrace or enjoying quiet moments in a peaceful, nature-inspired setting, this home blends modern living with suburban charm. Don't miss your chance to own a premium end-unit in one of Cambridge's fastest-growing, family-friendly neighborhood!
Building information
Type
*****
Age
*****
Appliances
*****
Construction Style Attachment
*****
Cooling Type
*****
Exterior Finish
*****
Fireplace Present
*****
Foundation Type
*****
Half Bath Total
*****
Heating Fuel
*****
Heating Type
*****
Size Interior
*****
Stories Total
*****
Utility Water
*****
Land information
Sewer
*****
Size Depth
*****
Size Frontage
*****
Size Irregular
*****
Size Total
*****
Courtesy of SAVE MAX ACHIEVERS REALTY
Book a Showing for this property
Please note that filling out this form you'll be registered and your phone number without the +1 part will be used as a password.
