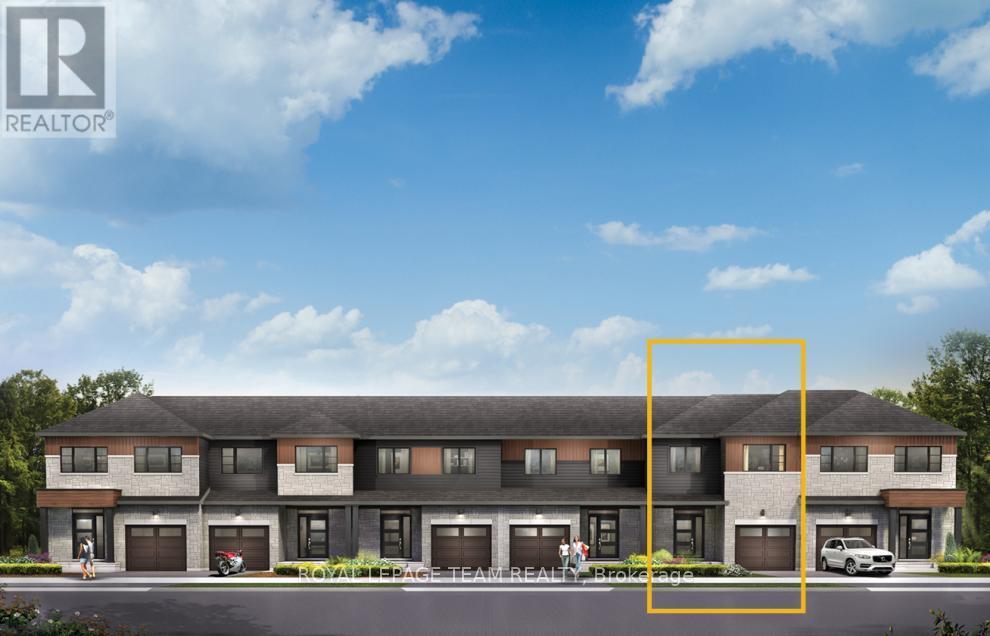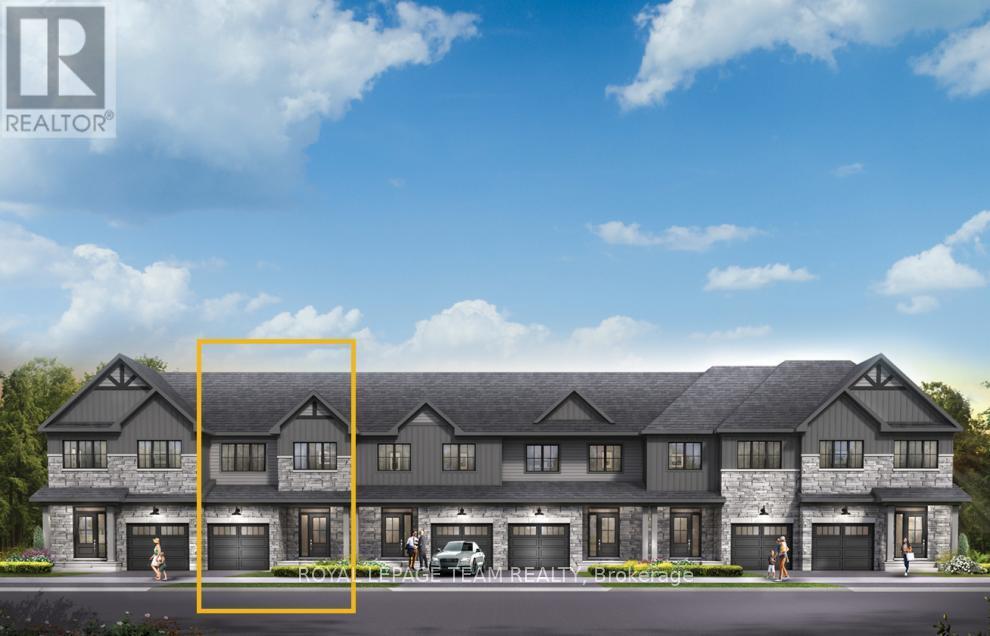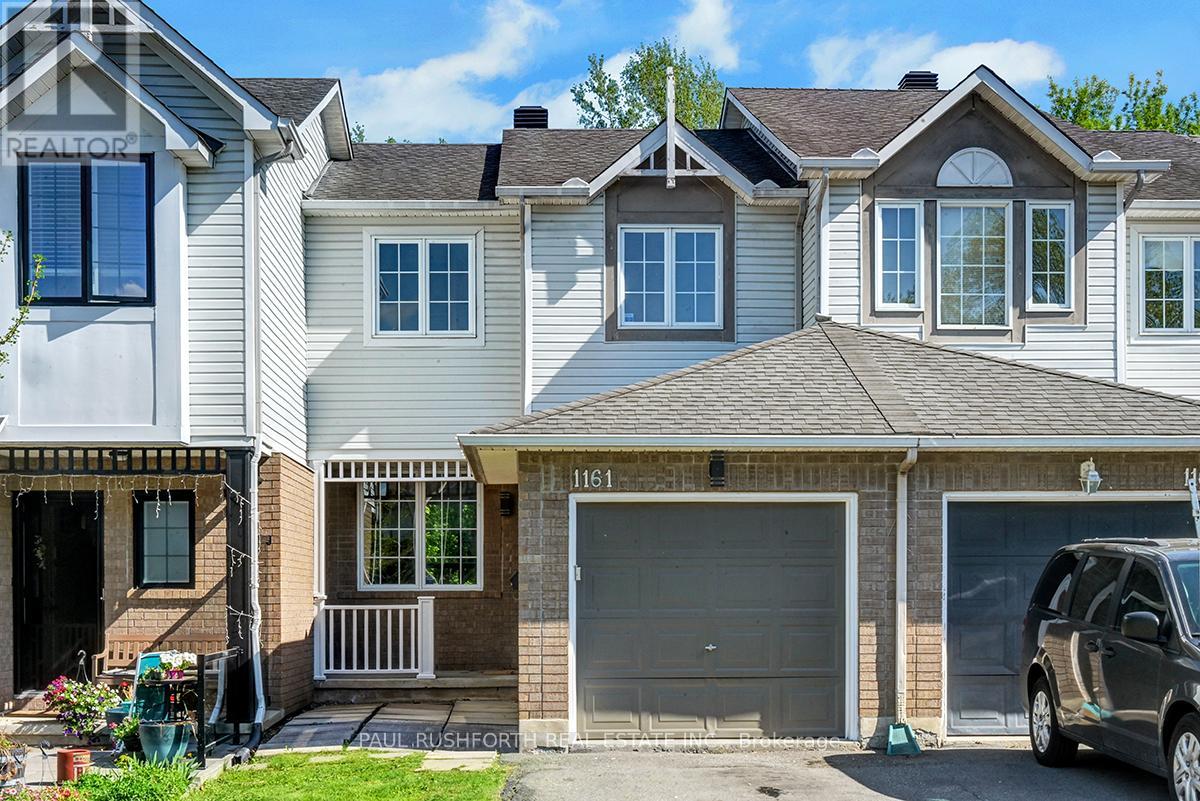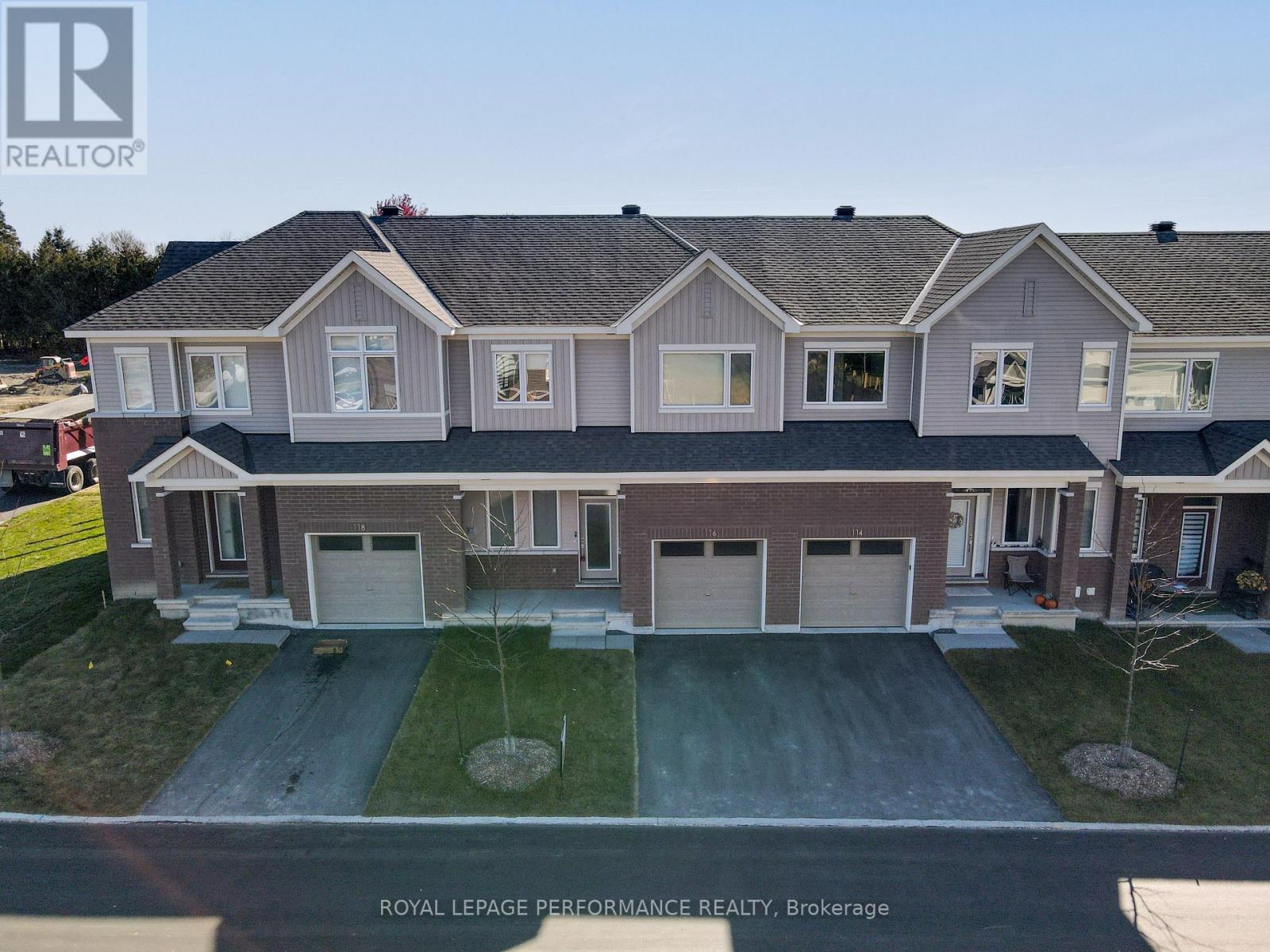Free account required
Unlock the full potential of your property search with a free account! Here's what you'll gain immediate access to:
- Exclusive Access to Every Listing
- Personalized Search Experience
- Favorite Properties at Your Fingertips
- Stay Ahead with Email Alerts

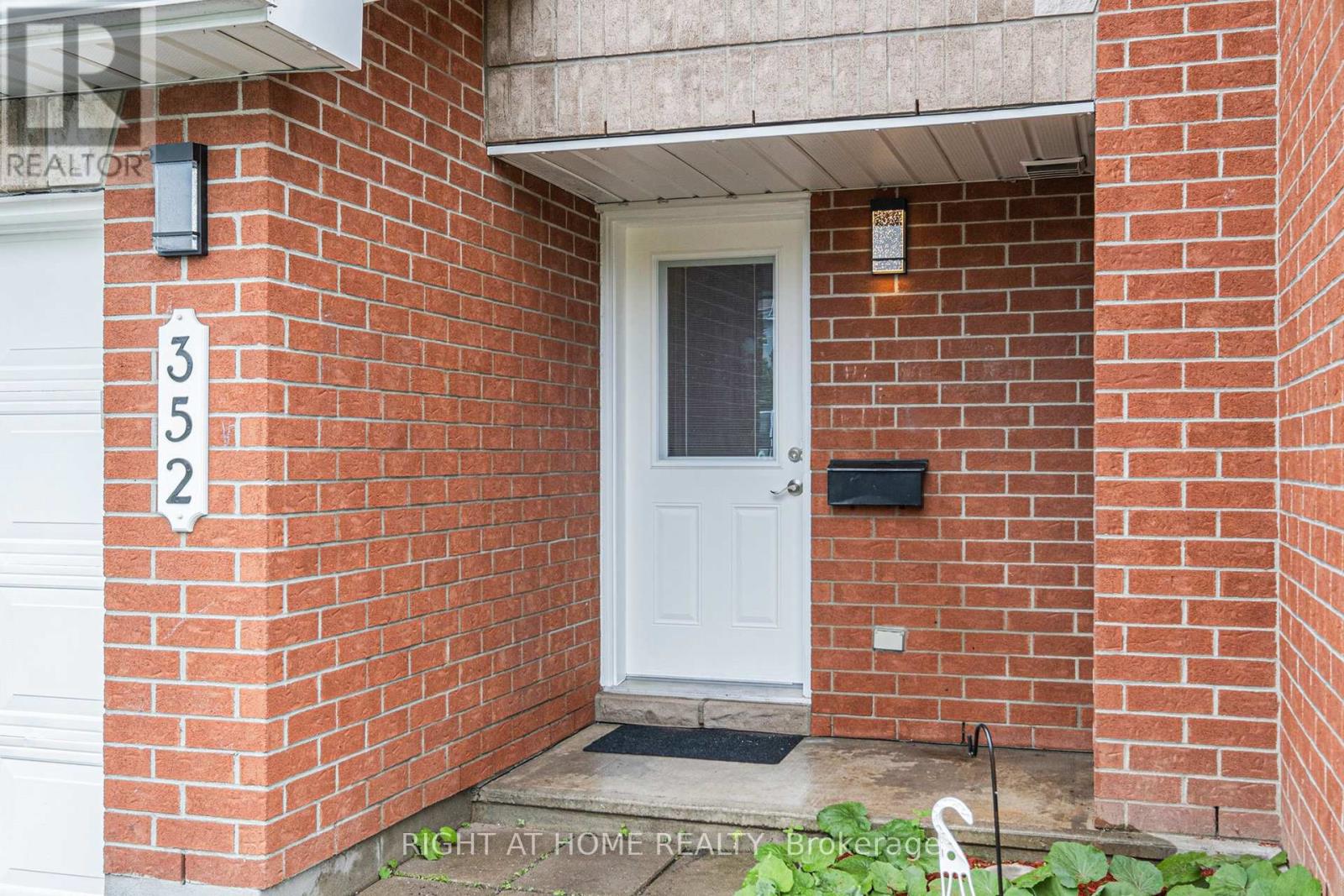
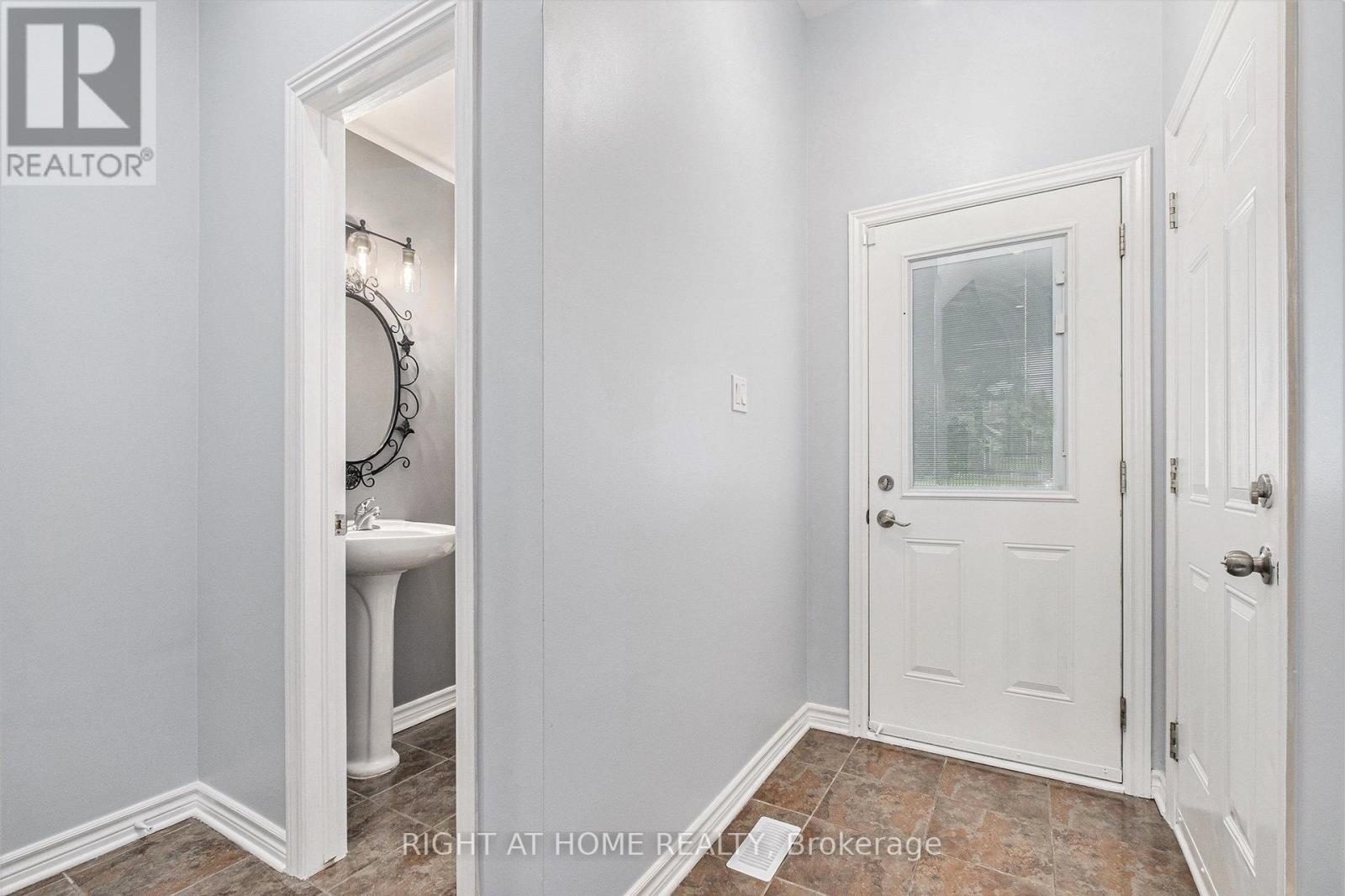


$579,000
352 SELENE WAY
Ottawa, Ontario, Ontario, K4A0G6
MLS® Number: X12220431
Property description
Welcome to 352 SELENE WAY, a beautifully upgraded townhome in Orleans. Located in the heart of family-friendly Avalon East with No front neighbors ! conveniently located close to parks, schools, shopping and transit. This Minto Empire model townhome offers timeless appeal. With 3 bedrooms and 2.5 bathrooms, this home is ideal for families, professionals, or anyone looking for comfortable, low-maintenance living. Beautiful hardwood flooring runs throughout all living spaces, adding warmth and cohesion to the home. Bright entry w/9ft ceilings leads to the open concept main floor features an inviting living room with a gas fireplace, and New and elegant chandelier , flowing into the dining area; perfect for both everyday living and entertaining. A charming archway connects the living room to a classic kitchen, complete with stainless steel appliances, and plenty of counter space. Upstairs, you'll find three generous bedrooms, including an oversized primary suite with a walk-in closet and a luxurious ensuite . The two additional bedrooms share a 4-piece bathroom. The fully finished basement offers a bright and inviting rec room with a large window flooding the space with daylight, plus a dedicated laundry area, ample storage space & a rough-in for a future bathroom. Step outside to your fully-fenced fenced backyard wIth large deck patio, an ideal retreat for summer evenings or year-round relaxation. MOTIVATED SELLER, This home has been meticulously maintained with numerous recent updates: Interior repaint (2025), Roof (2025) with 10 year labour and maintenance warranty , Furnaces (2023), A/C (2023), Hood Fan (2025)
Building information
Type
*****
Amenities
*****
Appliances
*****
Basement Development
*****
Basement Type
*****
Construction Style Attachment
*****
Cooling Type
*****
Exterior Finish
*****
Fireplace Present
*****
FireplaceTotal
*****
Foundation Type
*****
Half Bath Total
*****
Heating Fuel
*****
Heating Type
*****
Size Interior
*****
Stories Total
*****
Utility Water
*****
Land information
Amenities
*****
Fence Type
*****
Sewer
*****
Size Depth
*****
Size Frontage
*****
Size Irregular
*****
Size Total
*****
Rooms
Main level
Kitchen
*****
Living room
*****
Dining room
*****
Basement
Other
*****
Laundry room
*****
Recreational, Games room
*****
Second level
Bedroom 3
*****
Bedroom 2
*****
Primary Bedroom
*****
Courtesy of RIGHT AT HOME REALTY
Book a Showing for this property
Please note that filling out this form you'll be registered and your phone number without the +1 part will be used as a password.
