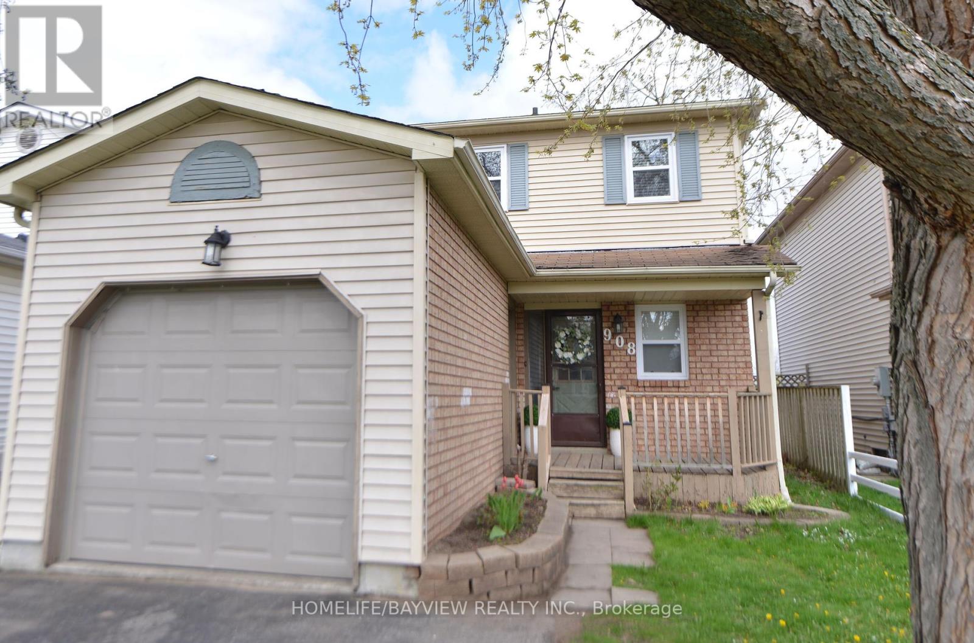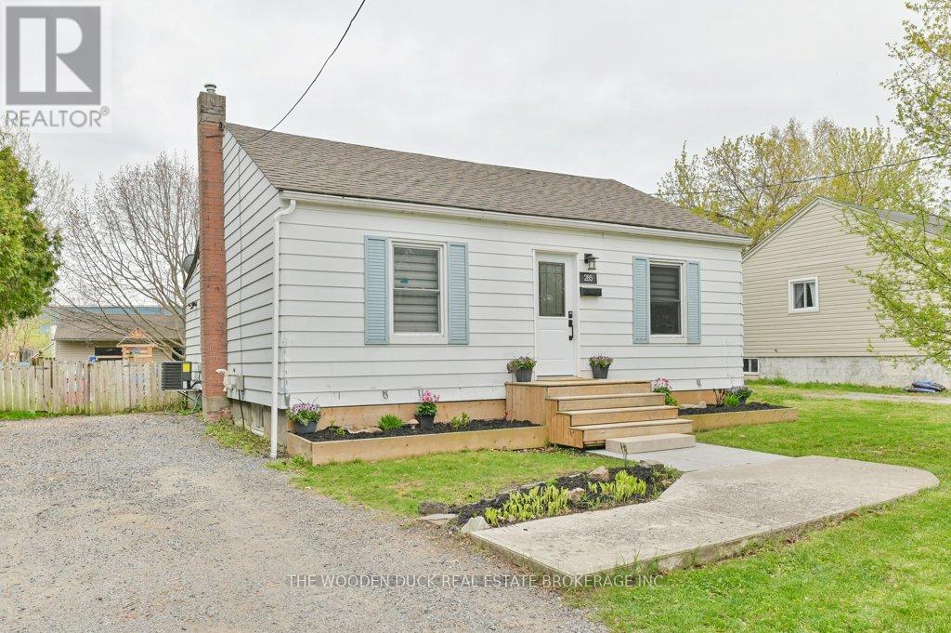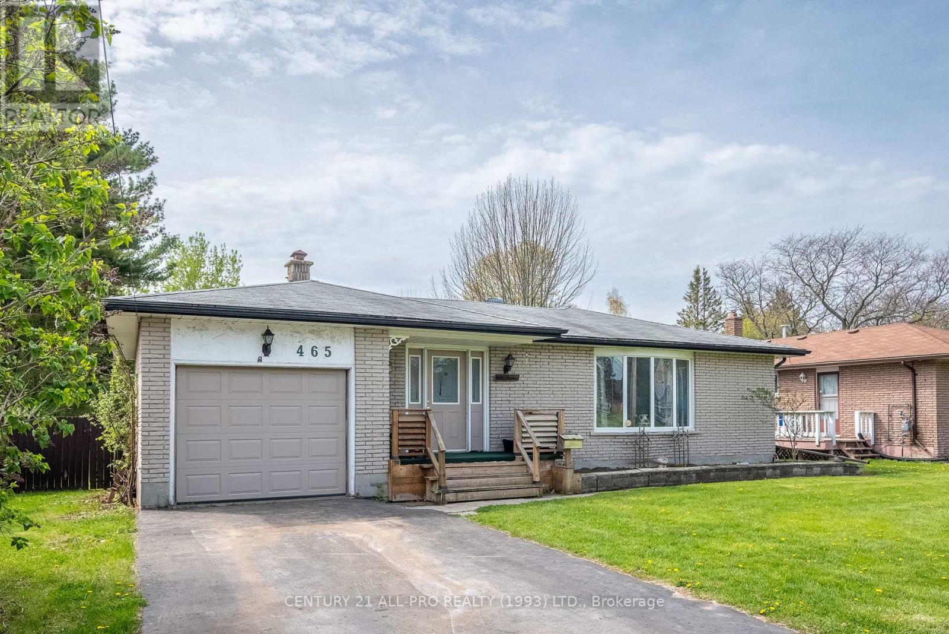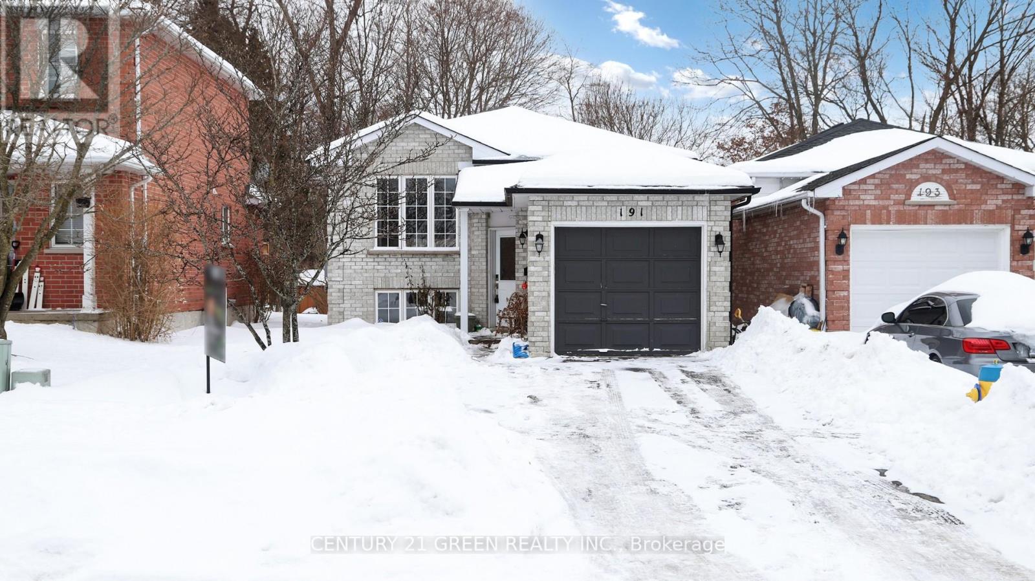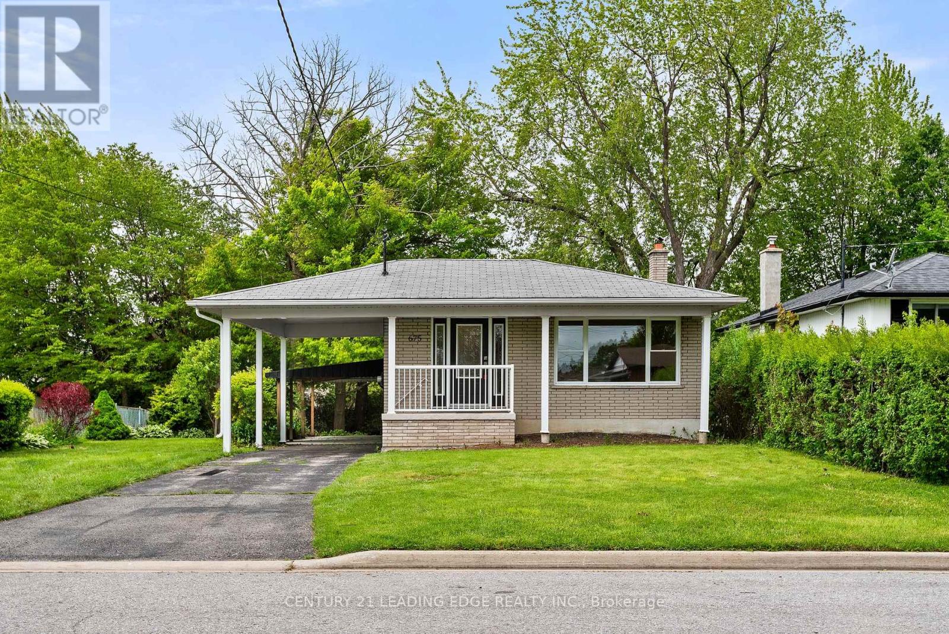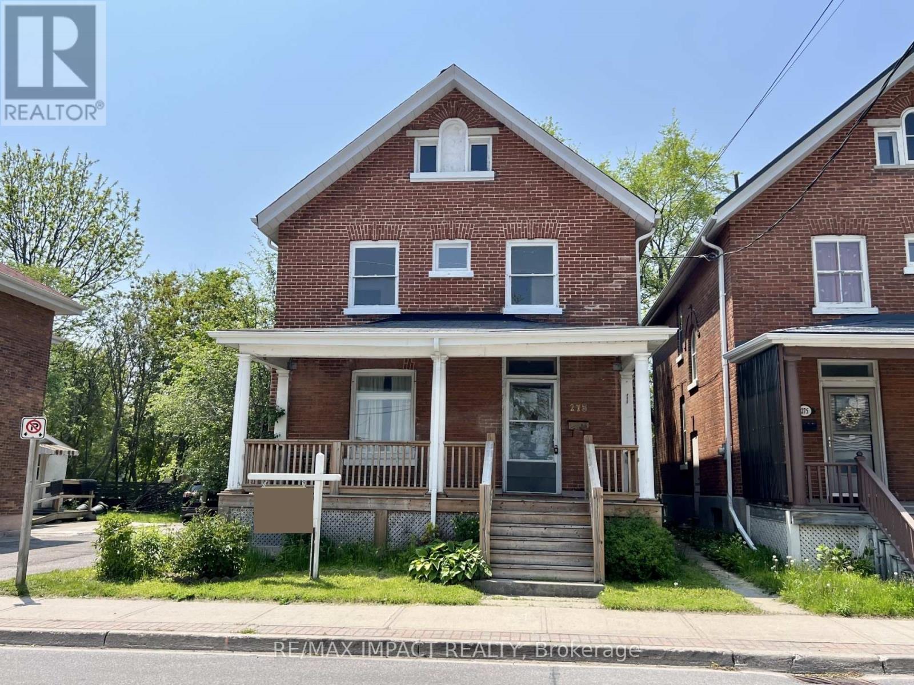Free account required
Unlock the full potential of your property search with a free account! Here's what you'll gain immediate access to:
- Exclusive Access to Every Listing
- Personalized Search Experience
- Favorite Properties at Your Fingertips
- Stay Ahead with Email Alerts
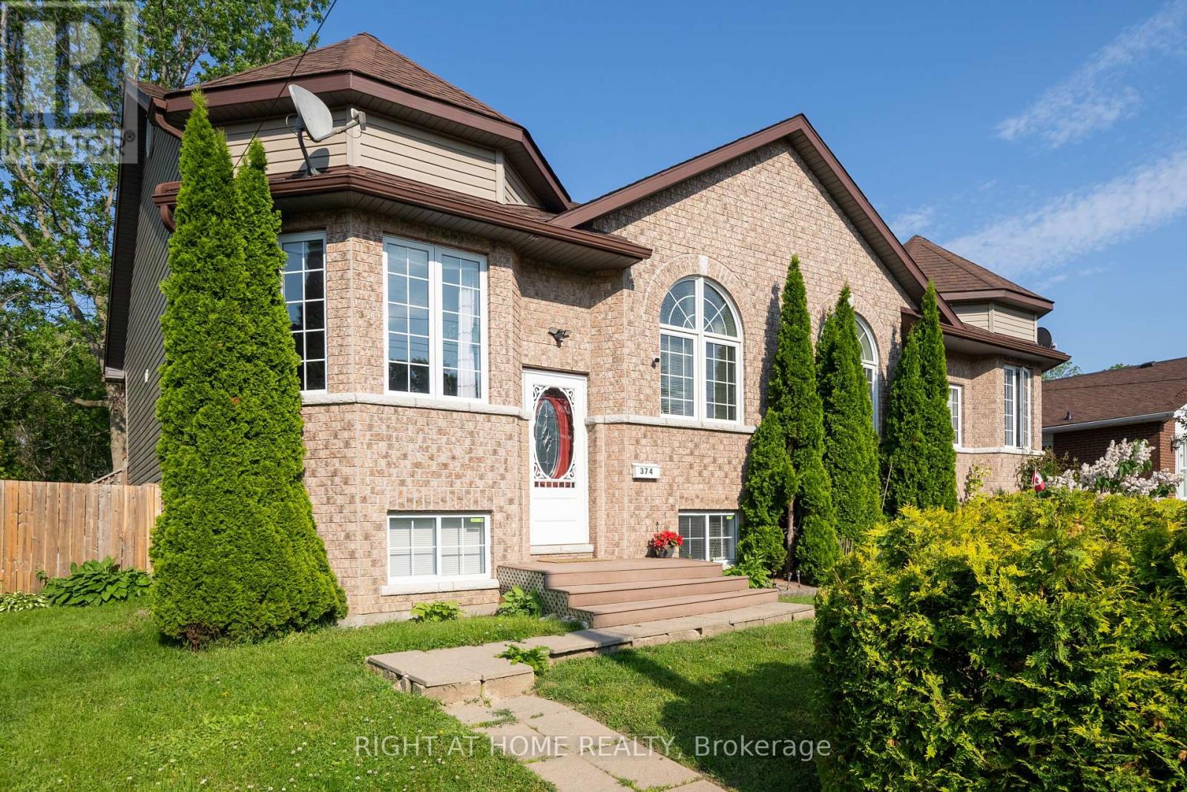
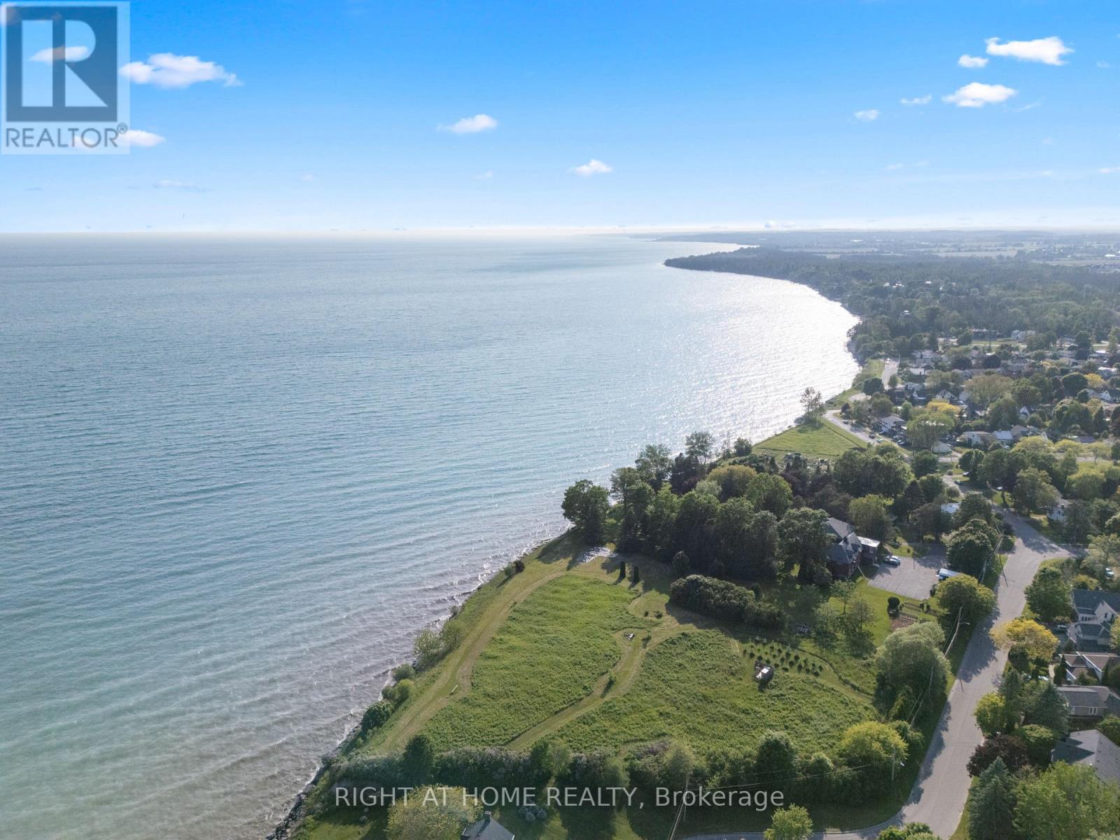

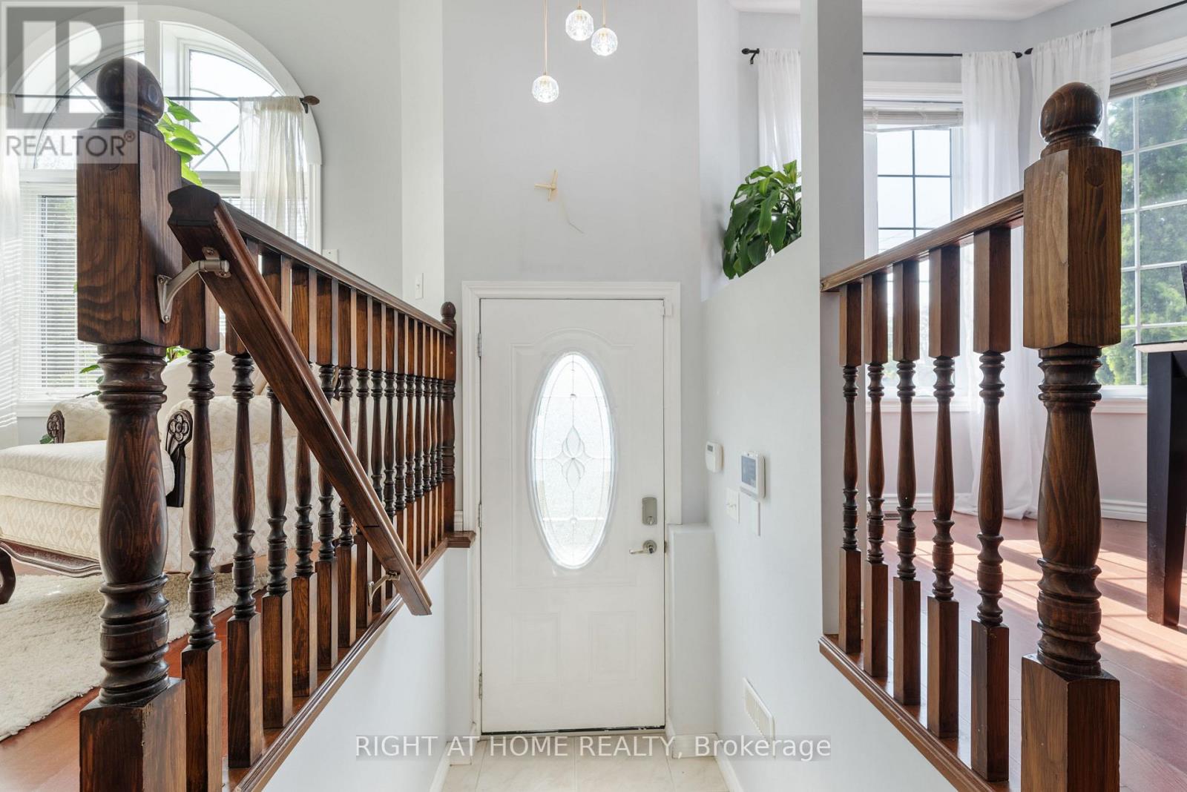
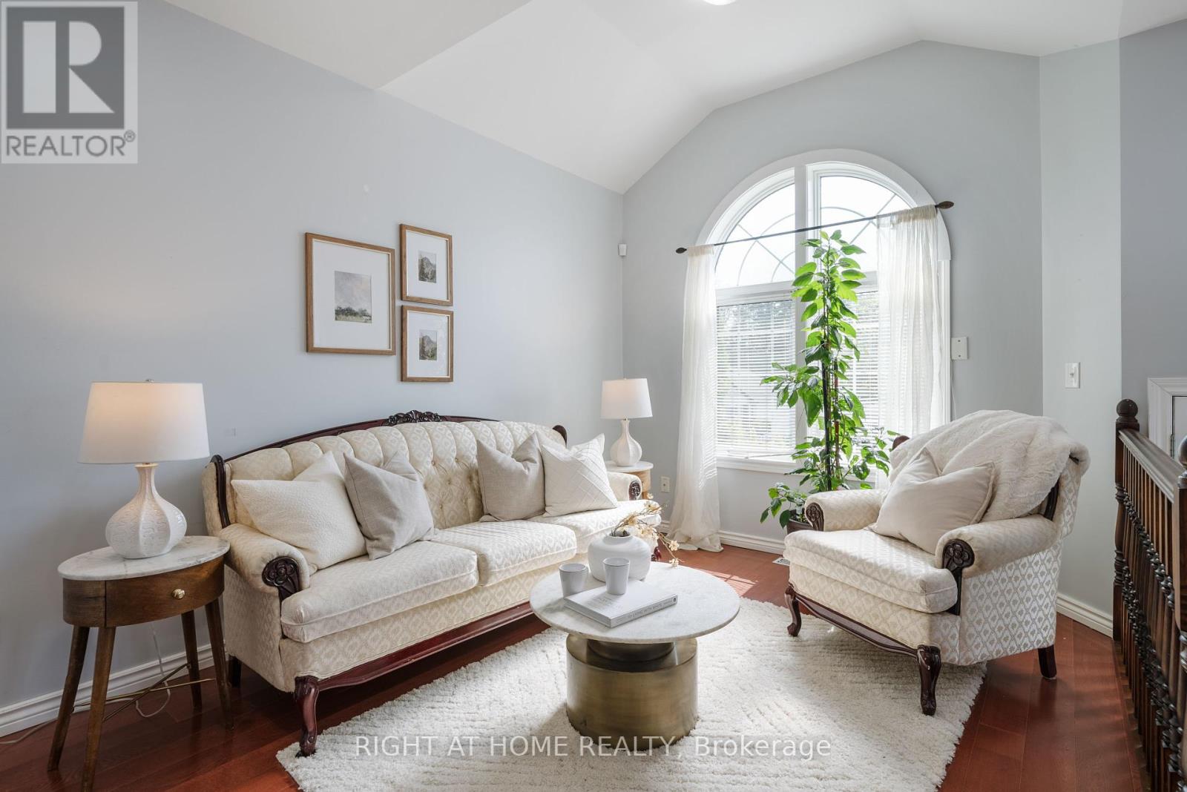
$585,000
374 MARGARET STREET
Cobourg, Ontario, Ontario, K9A2Z7
MLS® Number: X12220993
Property description
Welcome to 374 Margaret Street. A Home with Heart, in the Town That Has It All. Some homes just feel right the moment you walk in. 374 Margaret Street is one of those homes warm, welcoming, and full of potential. Set in the heart of Cobourg, just minutes from the beach, marina, parks, schools, library, and VIA Rail Station, this Raised Bungalow offers the perfect blend of comfort, convenience, and lifestyle. Whether you're starting a new chapter, expanding your family, or searching for a smart investment, this home offers space to grow and room to breathe. Inside, you'll find beautifully upgraded engineered white oak cherry floors that instantly elevate the main living space. The layout features 1+2 bedrooms and 2 full bathrooms, along with a separate entrance to the finished lower level making it ideal for multi-generational living, a private guest suite, or rental income. The backyard is peaceful and private, a perfect extension of the living space where you can garden, relax, or host friends on warm summer evenings. With central vacuum and thoughtful updates throughout, this home is not only move-in ready its ready to be loved. Homes like this, in a town like Cobourg, are hard to find. 374 Margaret Street isn't just a place to live its a place to truly belong in the FEEL GOOD TOWN.
Building information
Type
*****
Age
*****
Appliances
*****
Architectural Style
*****
Basement Development
*****
Basement Features
*****
Basement Type
*****
Construction Style Attachment
*****
Cooling Type
*****
Exterior Finish
*****
Flooring Type
*****
Foundation Type
*****
Heating Fuel
*****
Heating Type
*****
Size Interior
*****
Stories Total
*****
Utility Water
*****
Land information
Amenities
*****
Sewer
*****
Size Depth
*****
Size Frontage
*****
Size Irregular
*****
Size Total
*****
Rooms
Main level
Bathroom
*****
Primary Bedroom
*****
Kitchen
*****
Living room
*****
Dining room
*****
Basement
Bedroom 3
*****
Bedroom 2
*****
Bathroom
*****
Family room
*****
Main level
Bathroom
*****
Primary Bedroom
*****
Kitchen
*****
Living room
*****
Dining room
*****
Basement
Bedroom 3
*****
Bedroom 2
*****
Bathroom
*****
Family room
*****
Courtesy of RIGHT AT HOME REALTY
Book a Showing for this property
Please note that filling out this form you'll be registered and your phone number without the +1 part will be used as a password.
