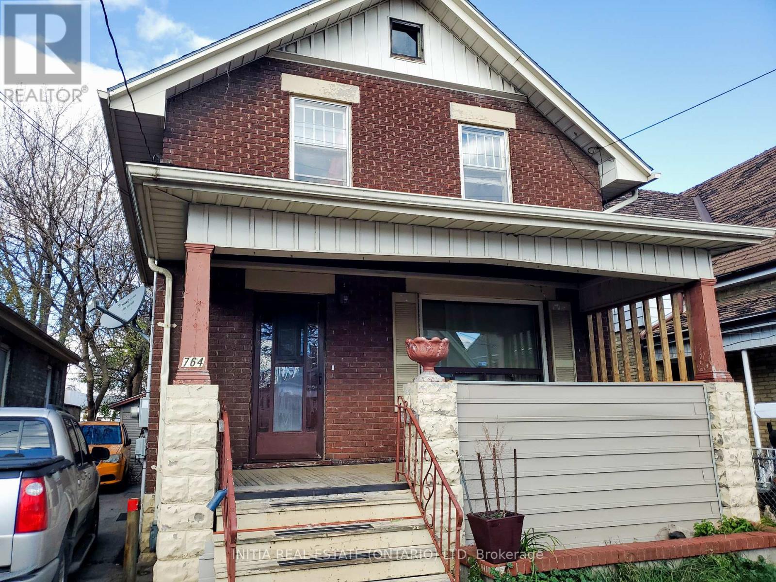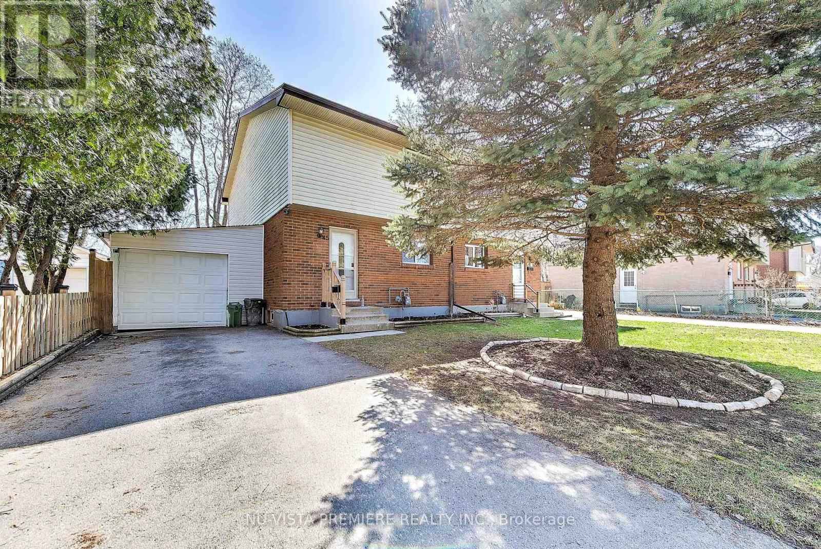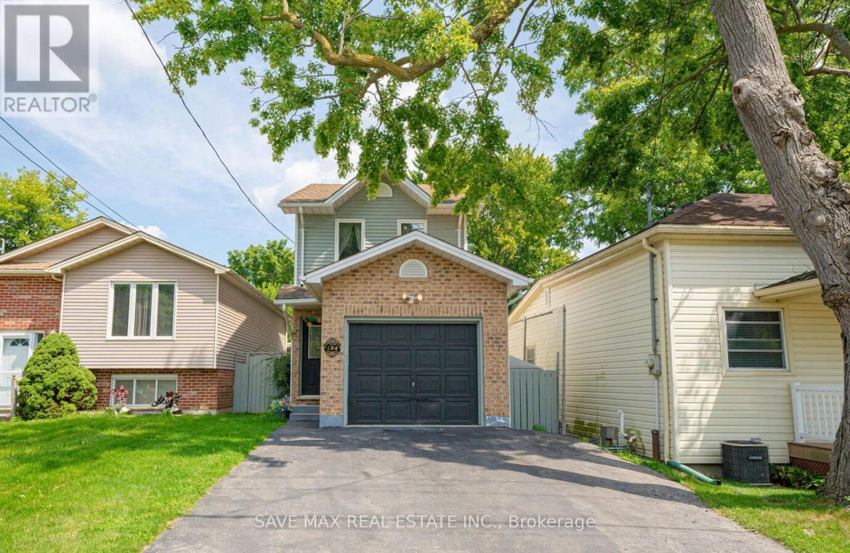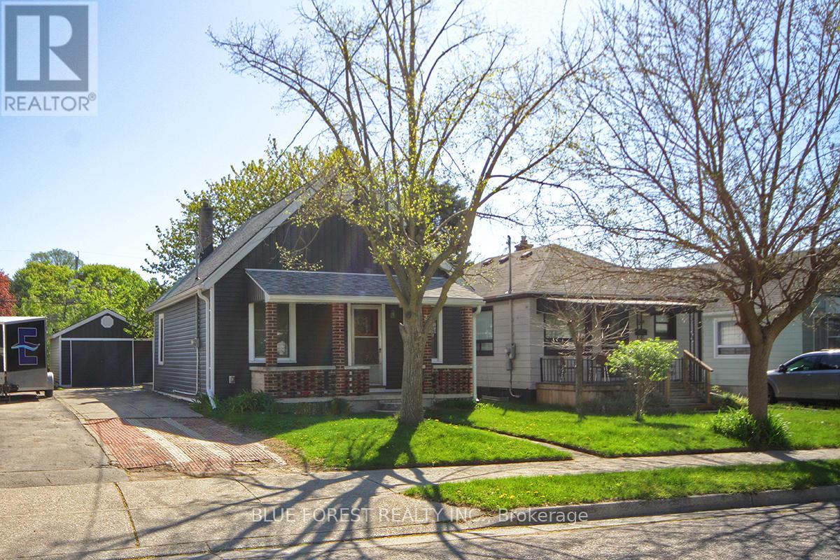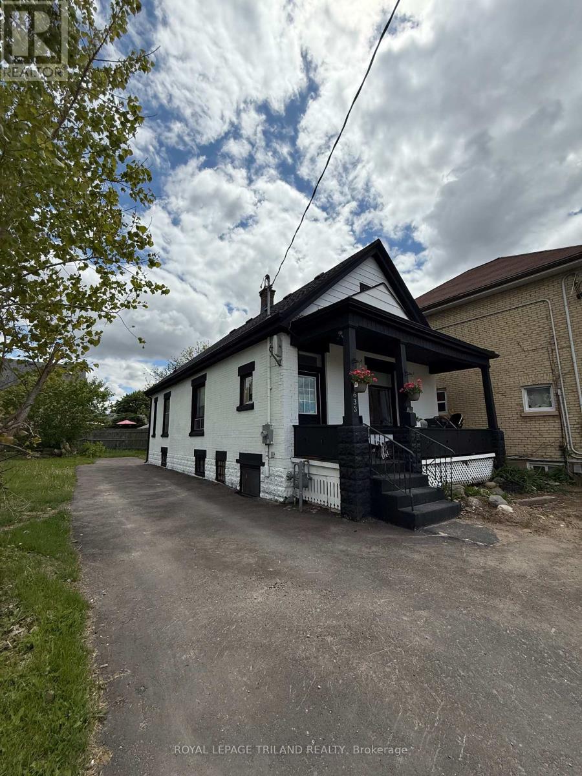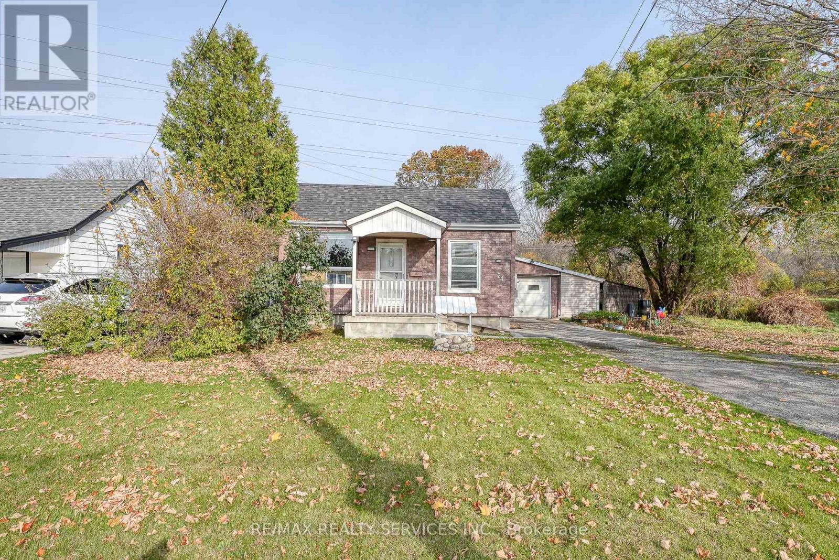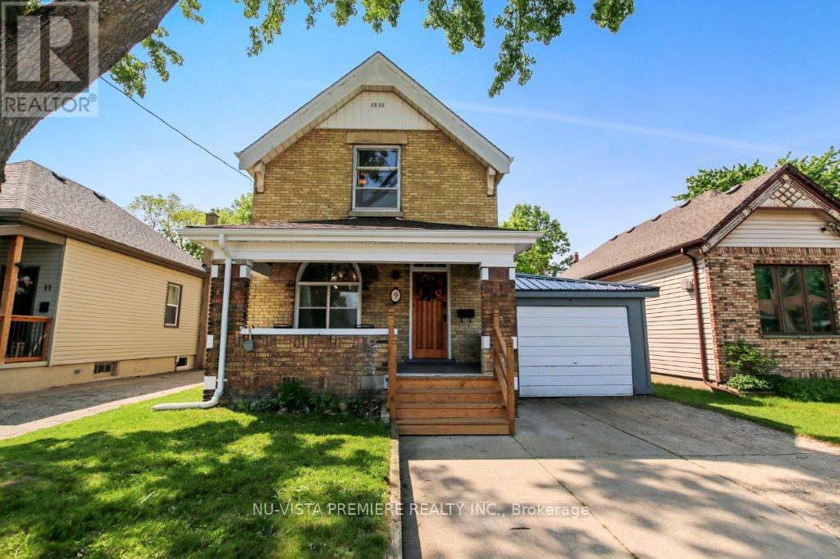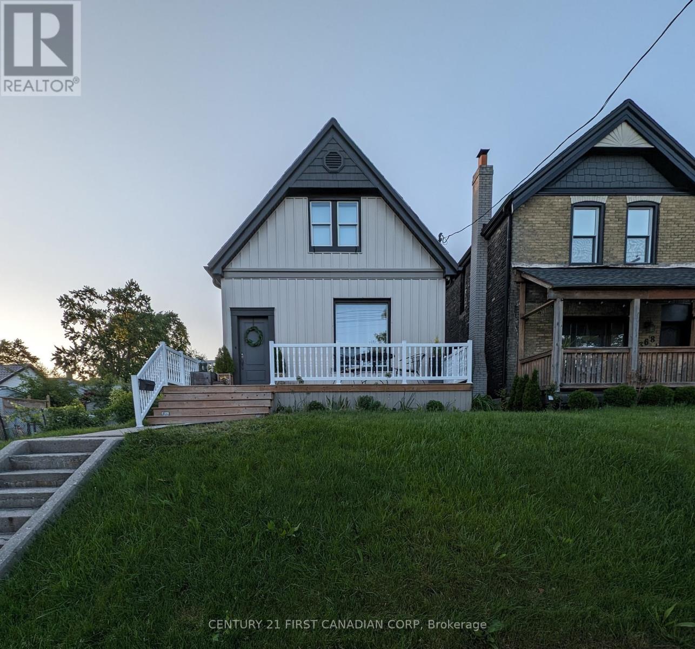Free account required
Unlock the full potential of your property search with a free account! Here's what you'll gain immediate access to:
- Exclusive Access to Every Listing
- Personalized Search Experience
- Favorite Properties at Your Fingertips
- Stay Ahead with Email Alerts
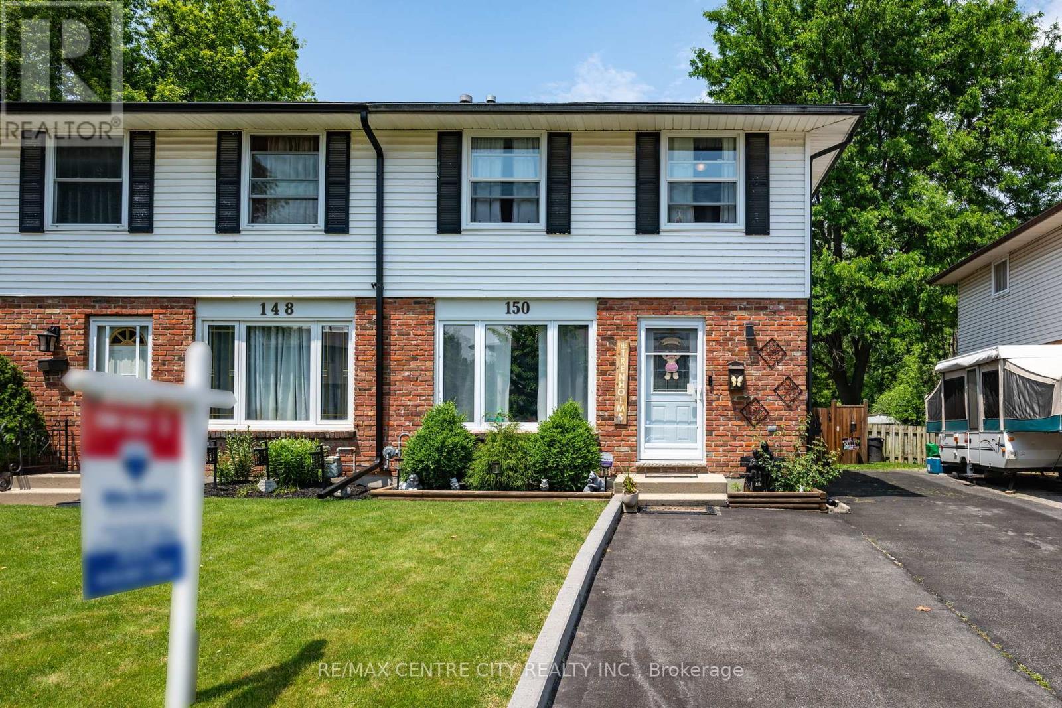
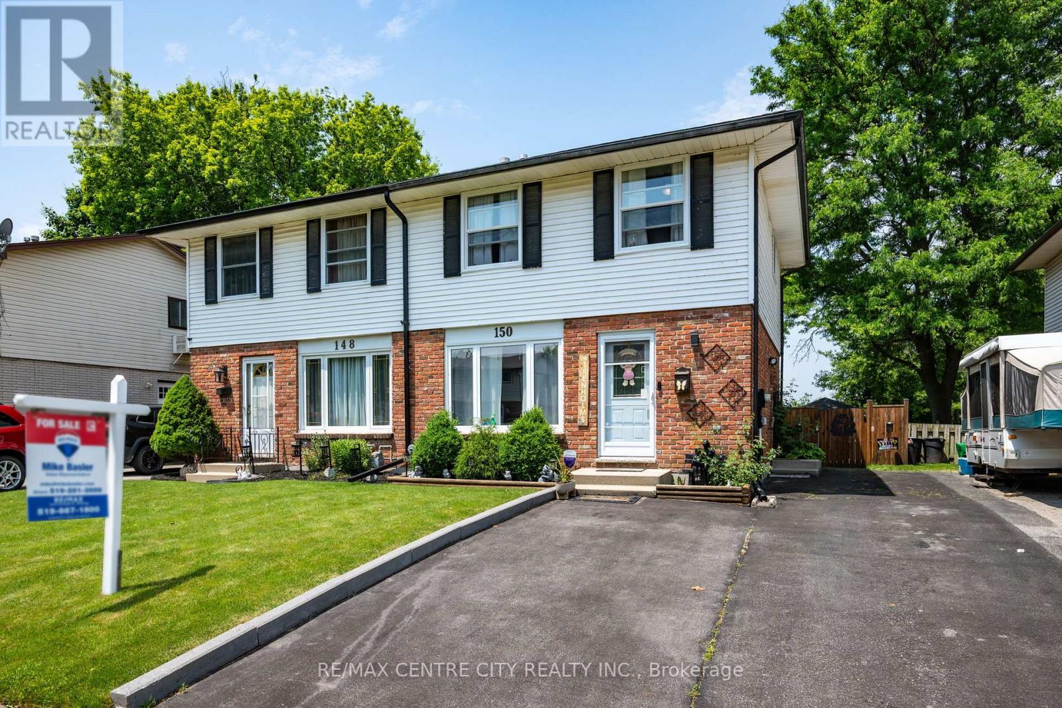
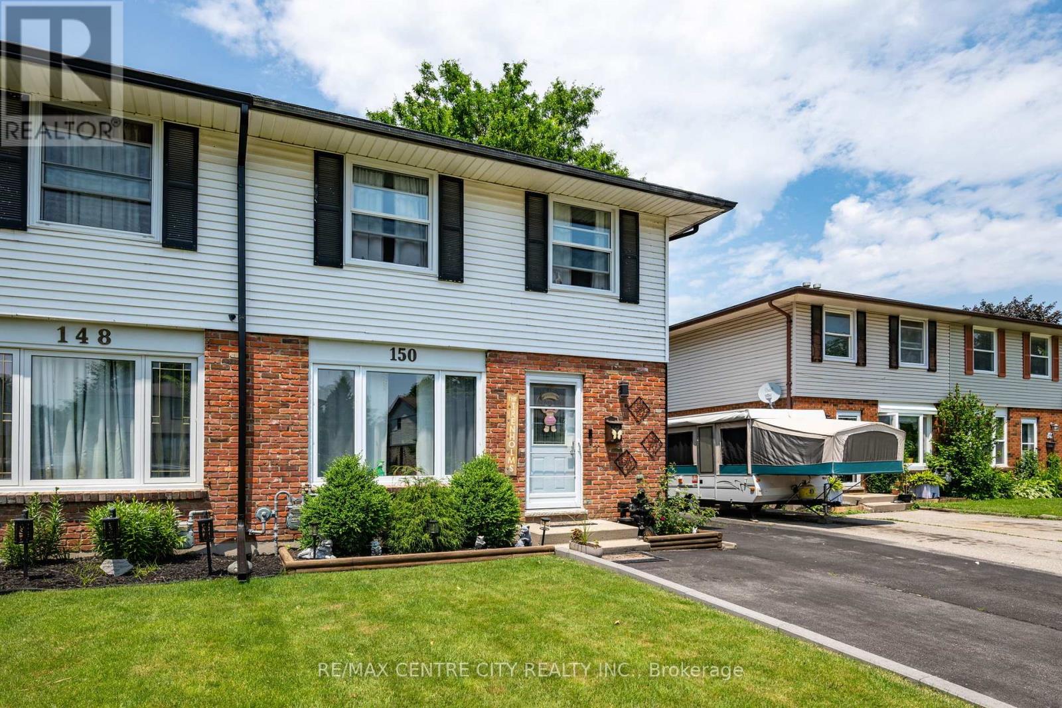
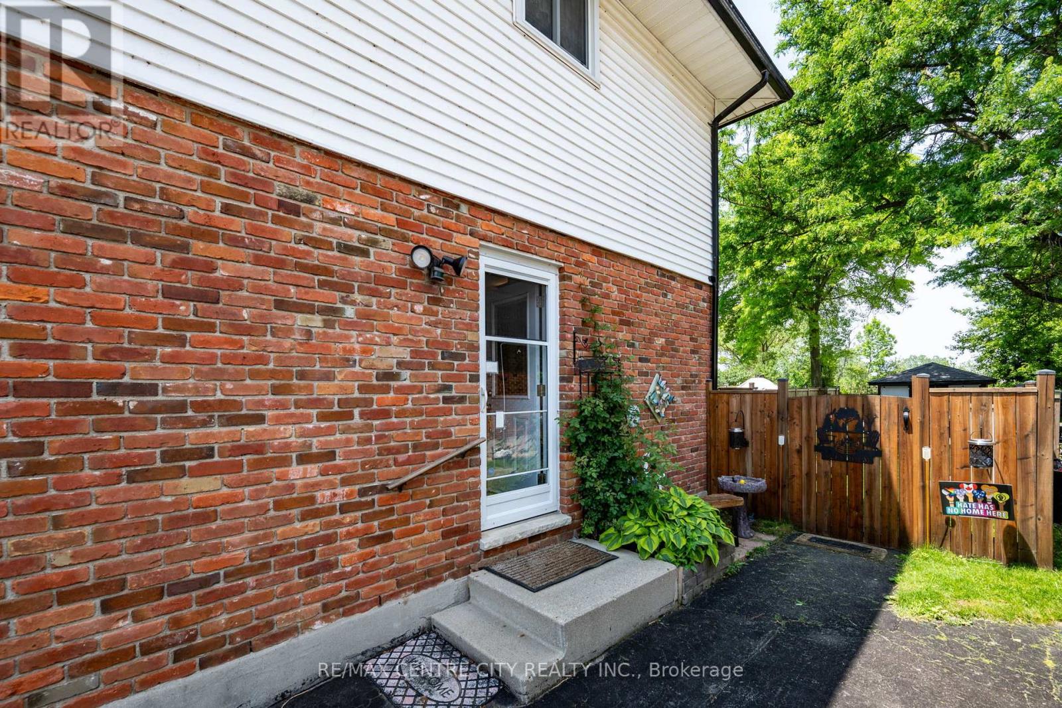
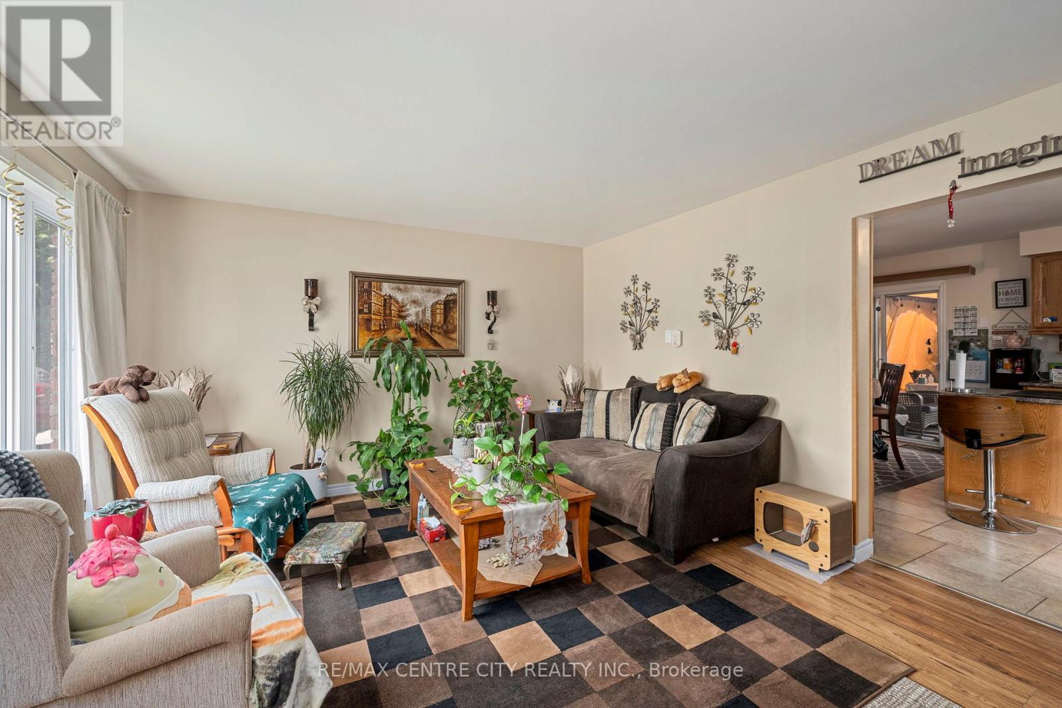
$469,900
150 CULVER CRESCENT
London East, Ontario, Ontario, N5V3G7
MLS® Number: X12224251
Property description
Charming & Updated 3-Bedroom Semi-Detached in Prime Location! Discover this beautifully maintained 3-bedroom semi-detached home, perfect for first-time buyers, downsizers, or anyone seeking a low-maintenance lifestyle with excellent value. Move-in ready and full of thoughtful upgrades, this home offers comfort, style, and flexibility. Step inside to find: Recently paint throughout for a modern, clean feelA partially finished basement featuring a cozy home theatre/rec room ideal for relaxing or entertainingUpgraded furnace & A/C (2022) for year-round comfortWater filtration system and updated light fixtures for added convenienceOutdoor highlights include a gazebo (2020), storage and workshop sheds, shaded swing, and a beautifully constructed deck, fence, and gate (2022)The second-floor bathroom has been tastefully enhanced for a fresh, updated lookLocated in a quiet, family-friendly neighborhood just minutes from Fanshawe College, parks, schools, shopping, and with easy access to Highway 401, this home checks all the boxes for location and lifestyle. Why settle for a condo? This property offers the same low-maintenance benefits with more space, privacy, and no condo fees.
Building information
Type
*****
Amenities
*****
Appliances
*****
Basement Development
*****
Basement Type
*****
Construction Style Attachment
*****
Cooling Type
*****
Exterior Finish
*****
Fireplace Present
*****
Foundation Type
*****
Heating Fuel
*****
Heating Type
*****
Size Interior
*****
Stories Total
*****
Utility Water
*****
Land information
Fence Type
*****
Sewer
*****
Size Depth
*****
Size Frontage
*****
Size Irregular
*****
Size Total
*****
Rooms
Main level
Kitchen
*****
Living room
*****
Lower level
Recreational, Games room
*****
Second level
Bathroom
*****
Bedroom 3
*****
Bedroom 2
*****
Primary Bedroom
*****
Courtesy of RE/MAX CENTRE CITY REALTY INC.
Book a Showing for this property
Please note that filling out this form you'll be registered and your phone number without the +1 part will be used as a password.
