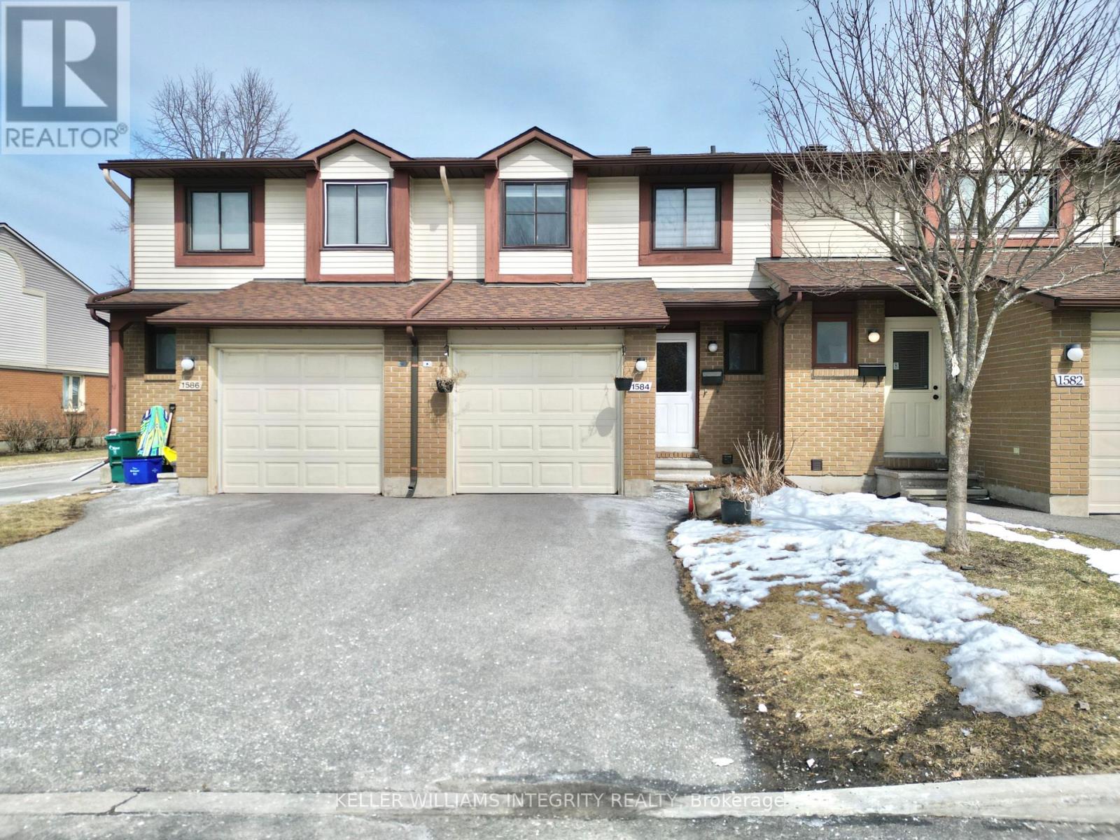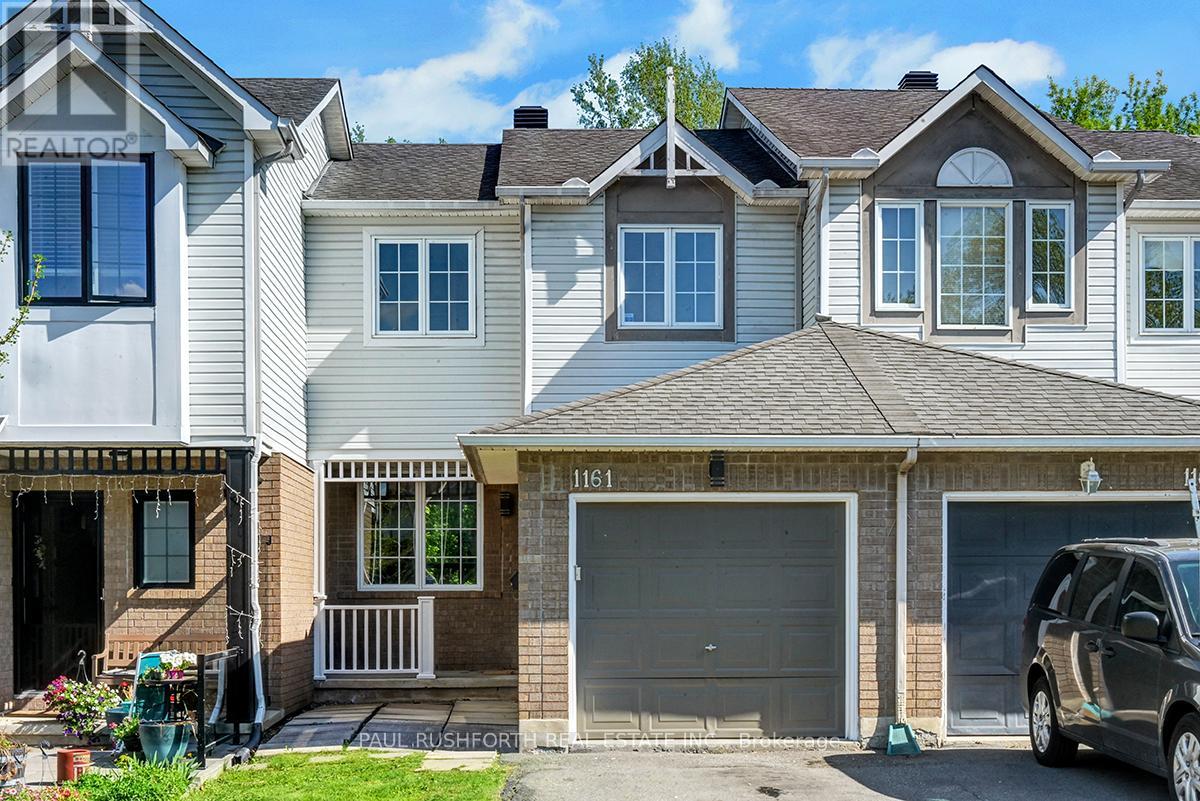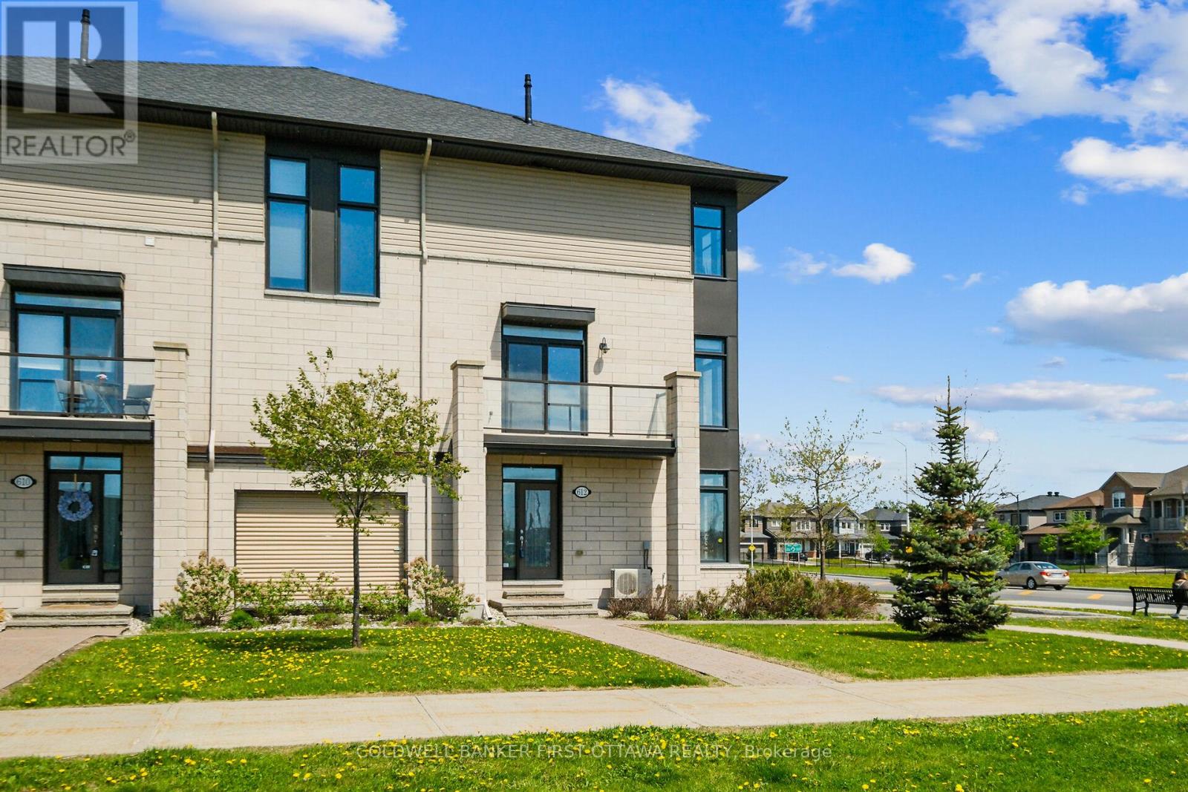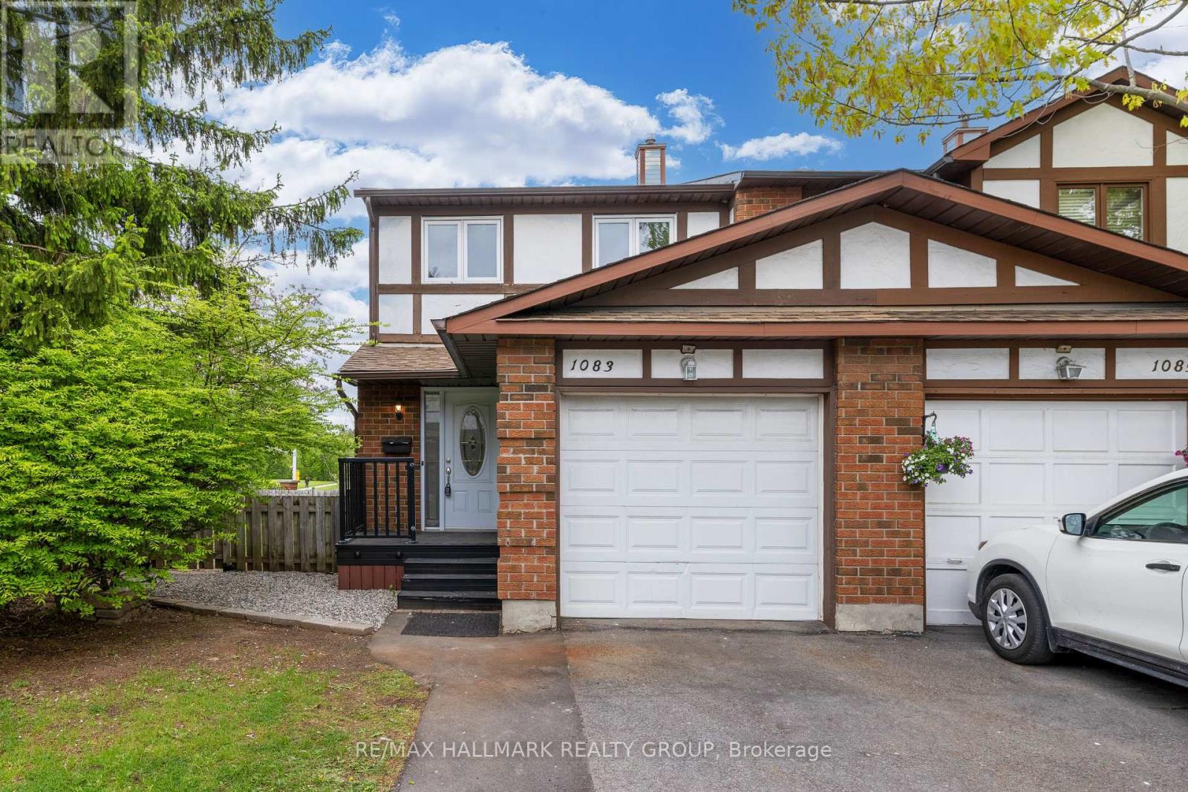Free account required
Unlock the full potential of your property search with a free account! Here's what you'll gain immediate access to:
- Exclusive Access to Every Listing
- Personalized Search Experience
- Favorite Properties at Your Fingertips
- Stay Ahead with Email Alerts
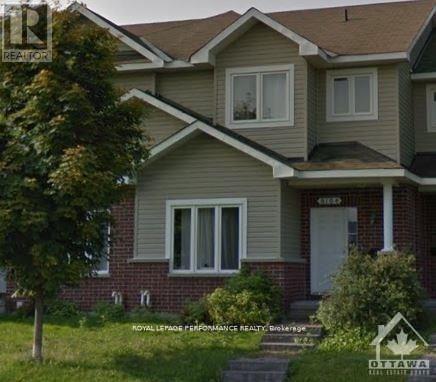


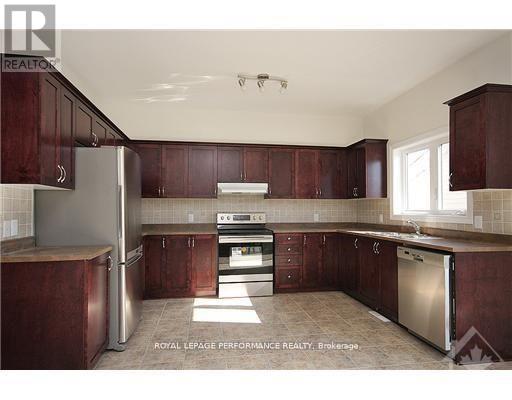

$549,000
8164 JEANNE D'ARC BOULEVARD N
Ottawa, Ontario, Ontario, K1E2H5
MLS® Number: X12224746
Property description
Charming Row-Unit in Prime Orleans Location!Welcome to this well-maintained 2-storey townhome ideally situated in the heart of Chatelaine Village, Orleans. The main floor features a bright and spacious living room, a separate dining area perfect for hosting, and a functional kitchen complete with stainless steel appliances and a cozy eat-in breakfast nook.Upstairs, the primary bedroom boasts a walk-in closet, with a combination of hardwood and carpet flooring throughout. A full 4-piece bathroom completes the second floor. The finished basement adds valuable living space, ideal for a family room, home office, or recreation area.Please allow 24 hours notice for showings as requested by the tenant. Kindly note that the tenant will be present during showings.
Building information
Type
*****
Basement Development
*****
Basement Type
*****
Construction Style Attachment
*****
Cooling Type
*****
Exterior Finish
*****
Fireplace Present
*****
Foundation Type
*****
Half Bath Total
*****
Heating Fuel
*****
Heating Type
*****
Size Interior
*****
Stories Total
*****
Utility Water
*****
Land information
Sewer
*****
Size Frontage
*****
Size Irregular
*****
Size Total
*****
Rooms
Main level
Kitchen
*****
Dining room
*****
Living room
*****
Second level
Bedroom
*****
Main level
Kitchen
*****
Dining room
*****
Living room
*****
Second level
Bedroom
*****
Main level
Kitchen
*****
Dining room
*****
Living room
*****
Second level
Bedroom
*****
Courtesy of ROYAL LEPAGE PERFORMANCE REALTY
Book a Showing for this property
Please note that filling out this form you'll be registered and your phone number without the +1 part will be used as a password.


