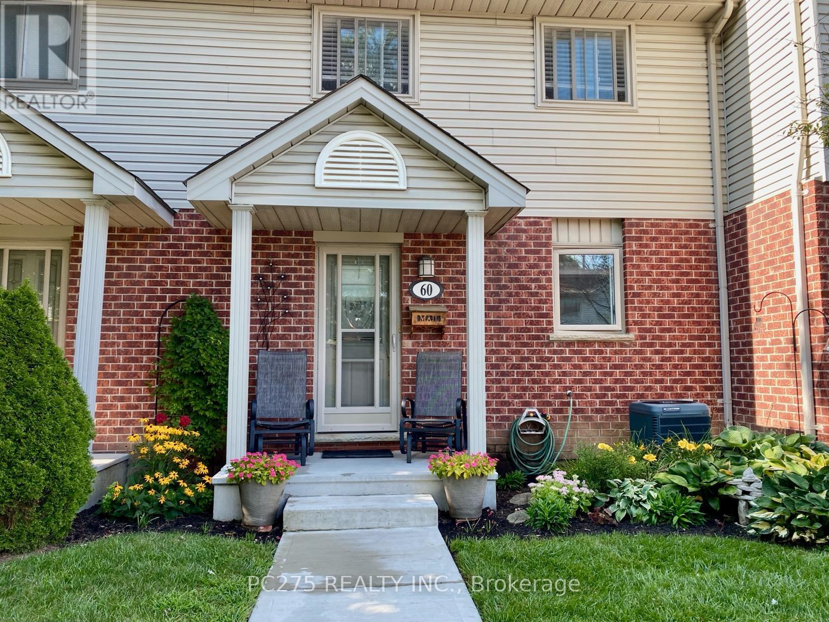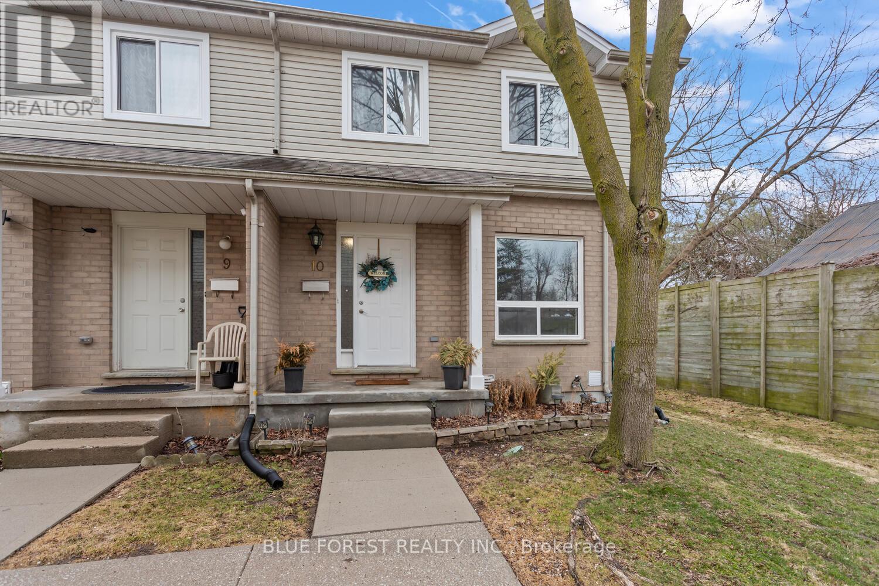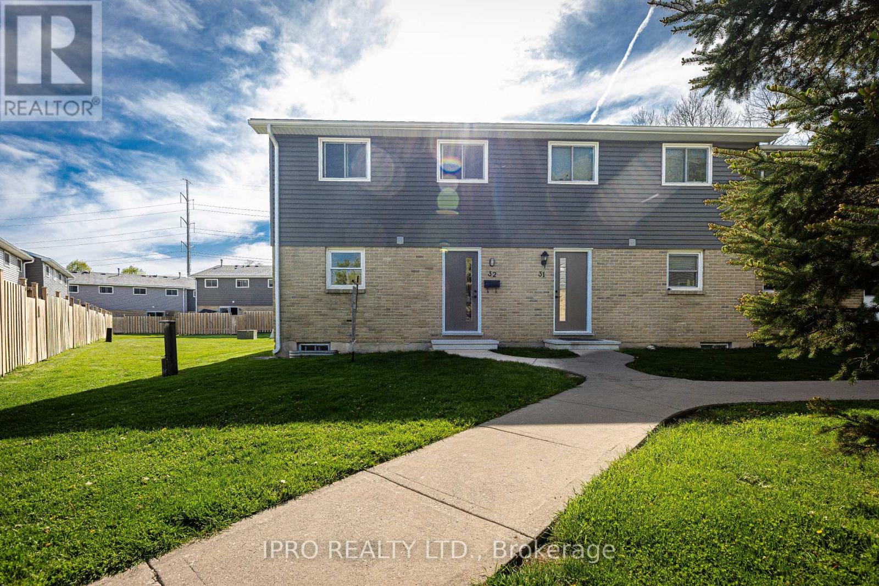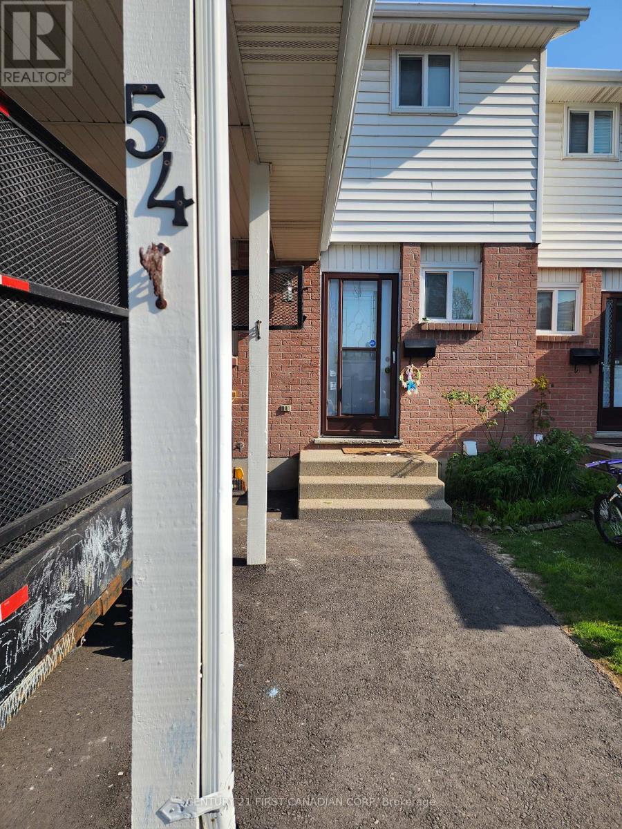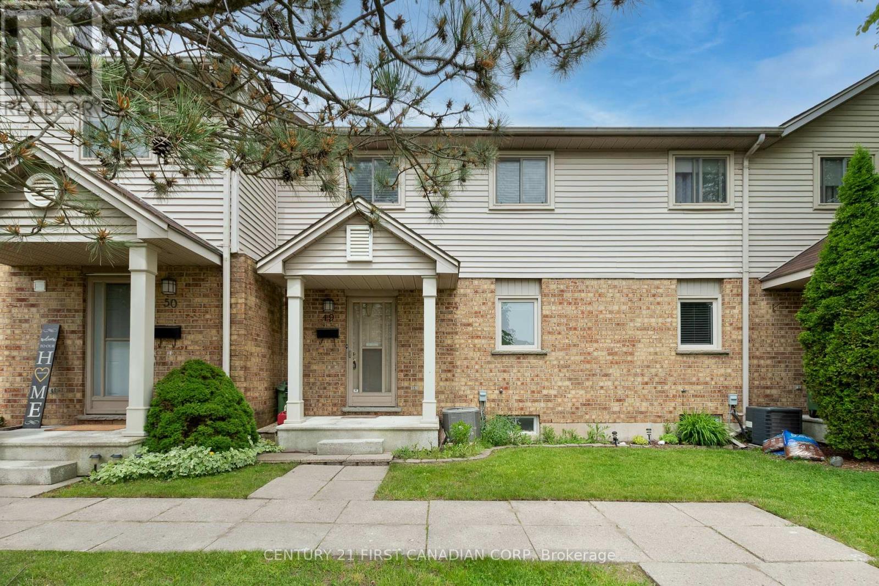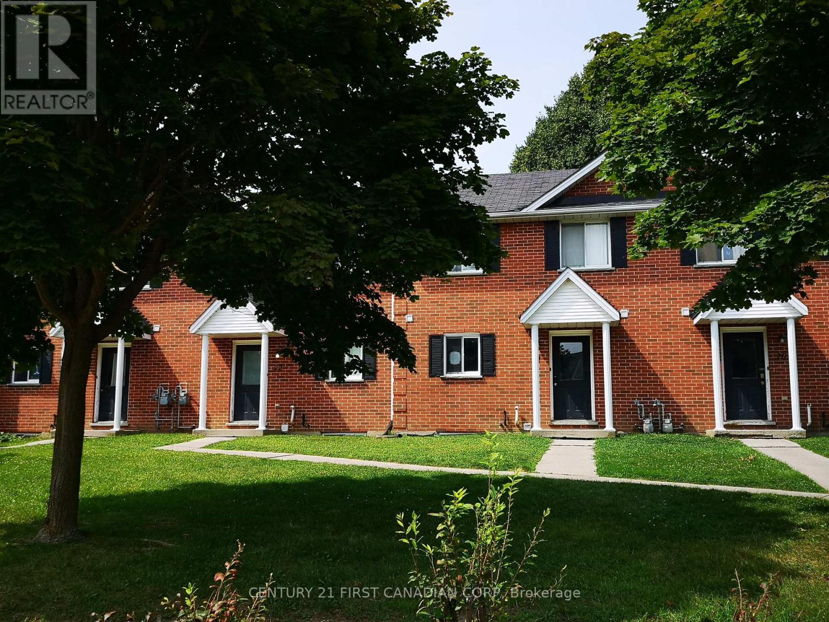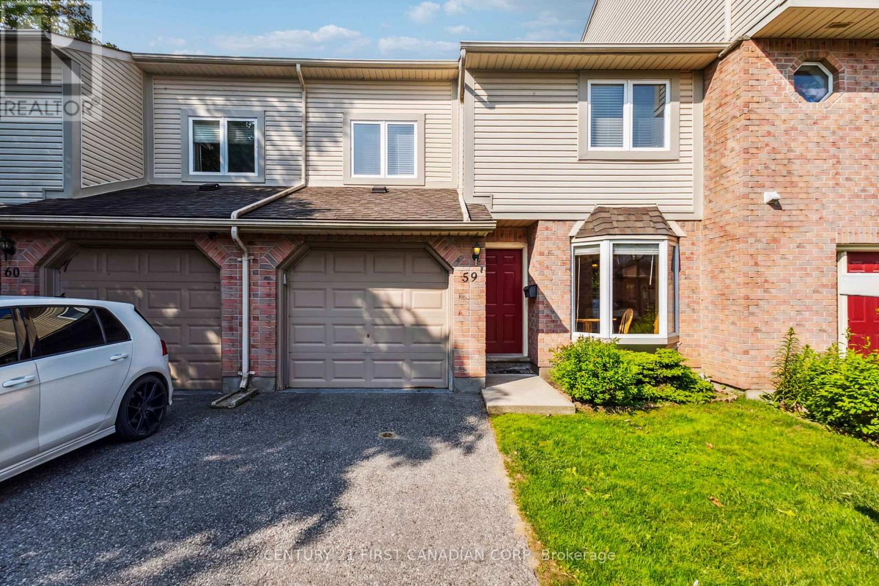Free account required
Unlock the full potential of your property search with a free account! Here's what you'll gain immediate access to:
- Exclusive Access to Every Listing
- Personalized Search Experience
- Favorite Properties at Your Fingertips
- Stay Ahead with Email Alerts
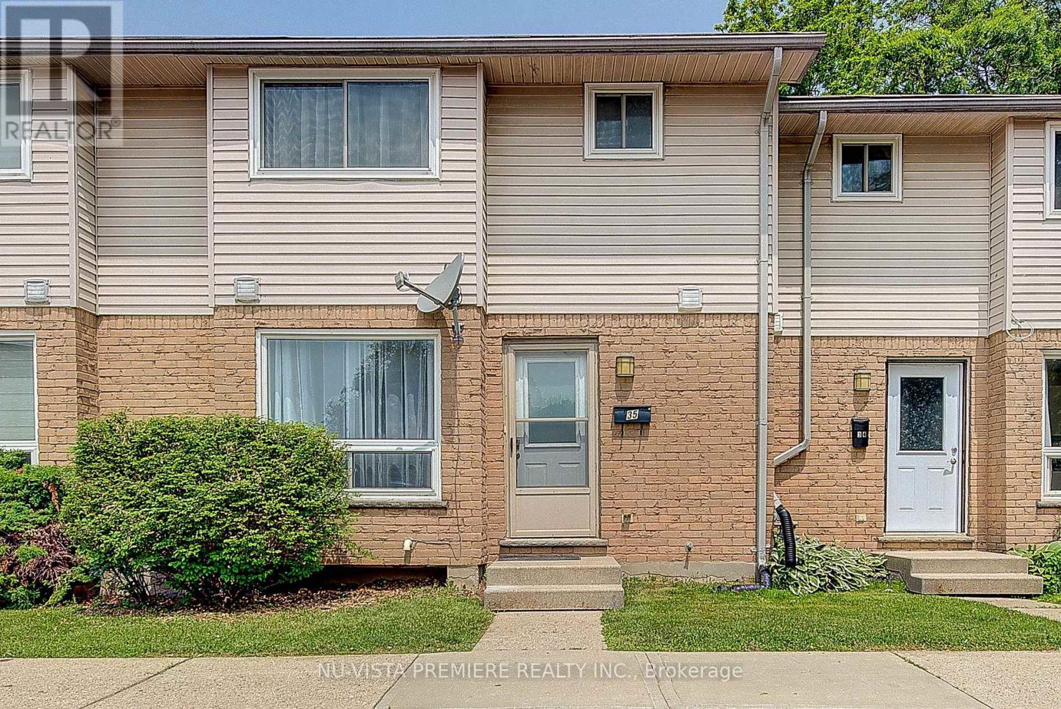
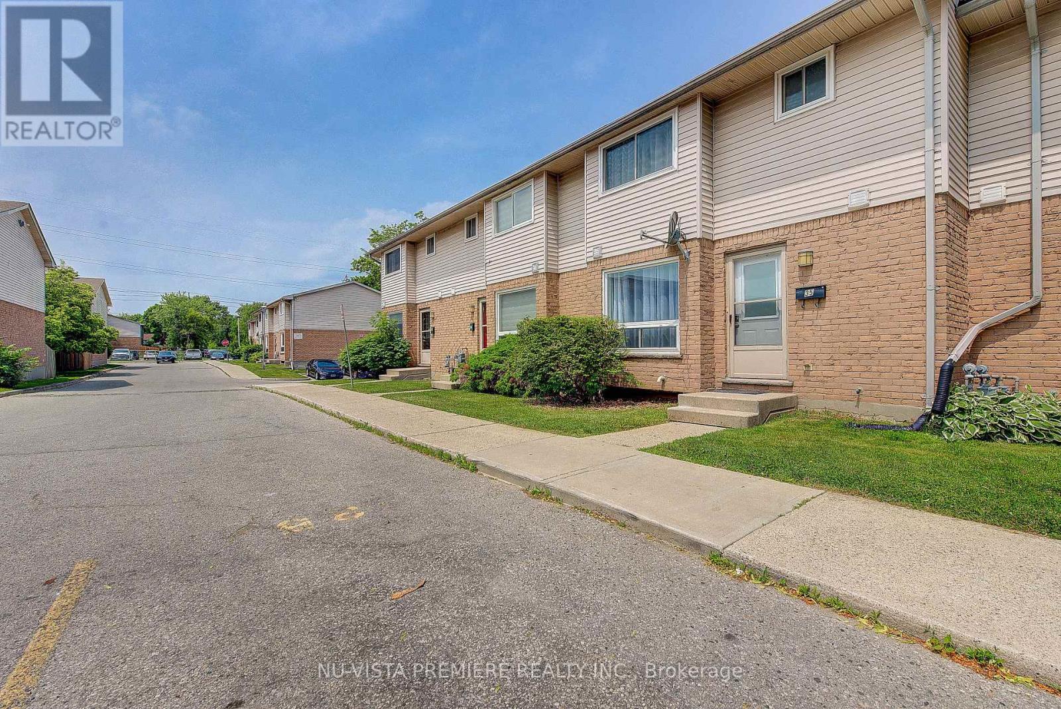
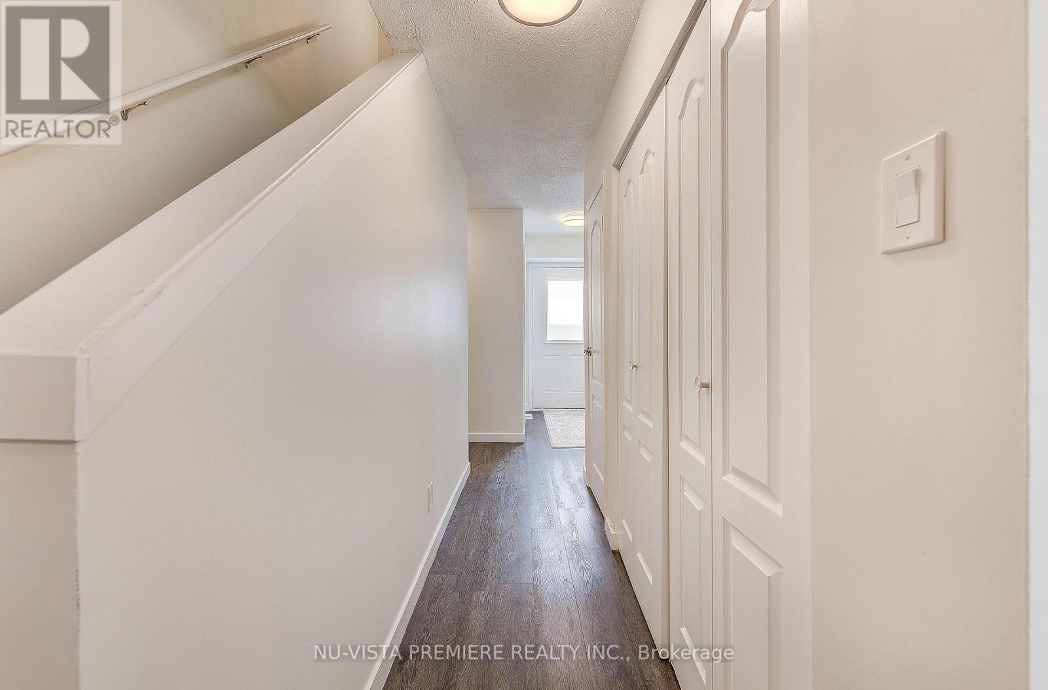
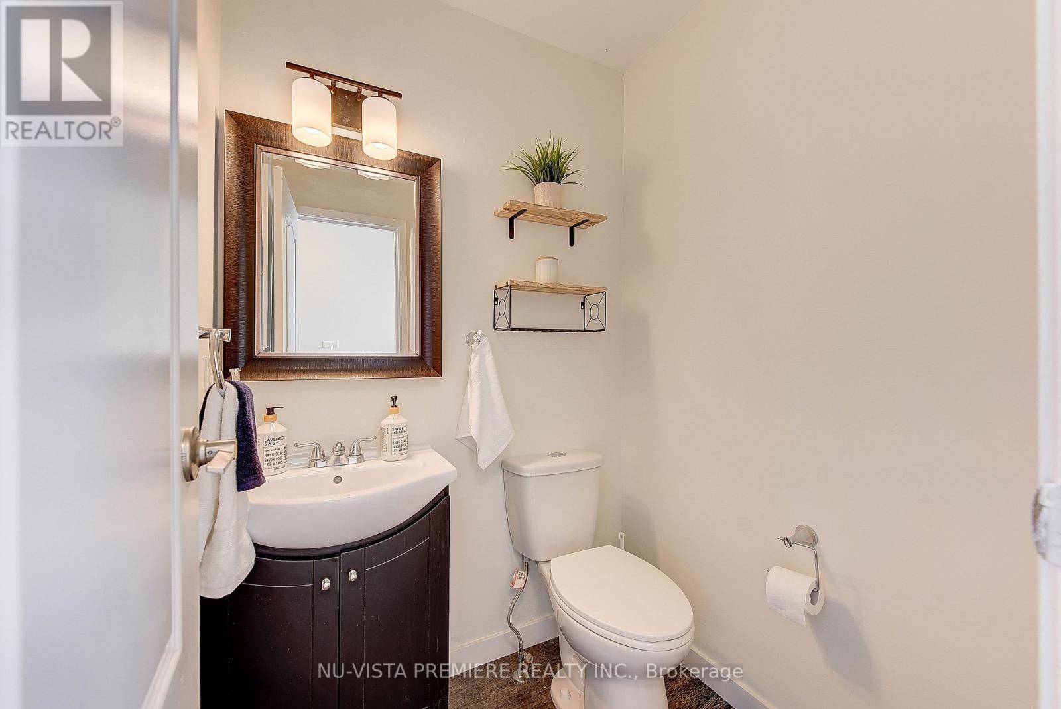
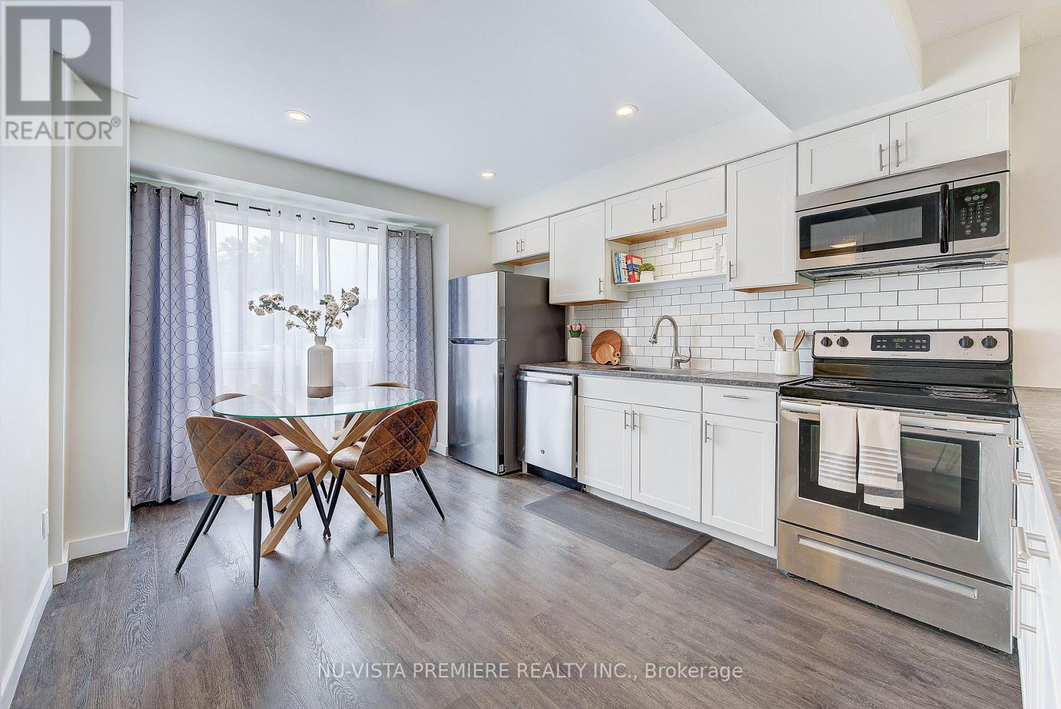
$400,000
35 - 550 SECOND STREET
London East, Ontario, Ontario, N5V3S3
MLS® Number: X12225809
Property description
Welcome to 550 Second Street, Unit 35 a beautifully updated 3+1 bedroom, 1.5 bathroom condo townhouse that blends modern finishes with smart functionality. Whether you're a first-time buyer or savvy investor, this home is an outstanding opportunity in East London.Step inside to discover a bright and welcoming space featuring luxury vinyl plank (LVP) flooring, updated trim and interior doors, and modern light fixtures throughout. The open-concept living and dining area offers the perfect setting for gatherings or everyday living, while a stylish powder room adds convenience to the thoughtfully designed main floor. Upstairs, you'll find three spacious bedrooms, including a primary suite with two large closets, and a fully updated 4-piece bathroom with a beautiful tiled shower. The partially finished basement adds even more flexibility with a versatile rec room, bonus bedroom or office space, and ample storage giving you room to grow. This home is located just a 10-minute walk to Fanshawe College and close to schools, shopping, restaurants, transit, and parks. Situated in a well-maintained complex (MCC #330) with low-maintenance living and quick closing available, this is a home that checks all the boxes. Fresh, modern, and move-in ready book your showing today!
Building information
Type
*****
Age
*****
Appliances
*****
Basement Development
*****
Basement Type
*****
Exterior Finish
*****
Half Bath Total
*****
Heating Fuel
*****
Heating Type
*****
Size Interior
*****
Stories Total
*****
Land information
Amenities
*****
Rooms
Main level
Living room
*****
Dining room
*****
Kitchen
*****
Basement
Bedroom
*****
Second level
Bedroom
*****
Bedroom
*****
Bedroom
*****
Courtesy of NU-VISTA PREMIERE REALTY INC.
Book a Showing for this property
Please note that filling out this form you'll be registered and your phone number without the +1 part will be used as a password.

