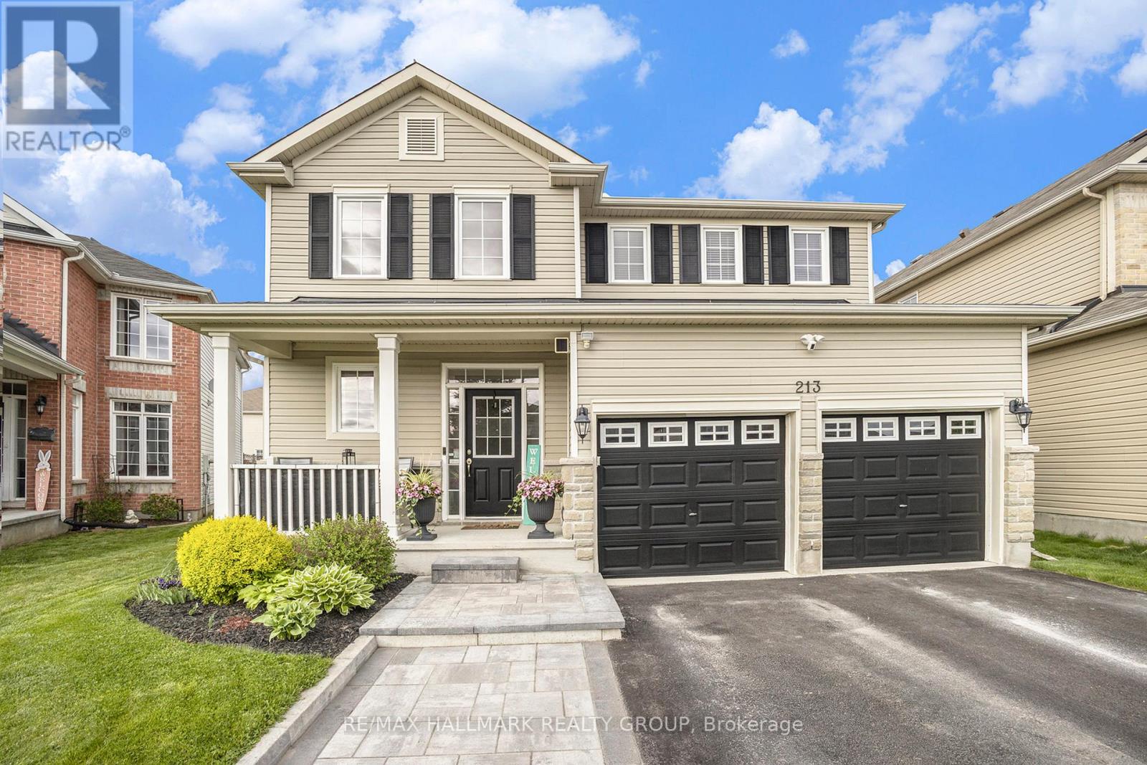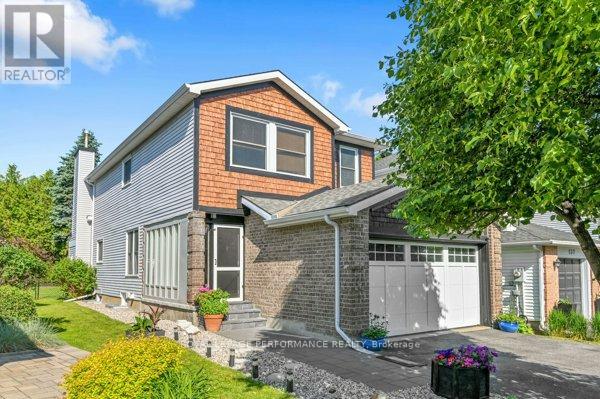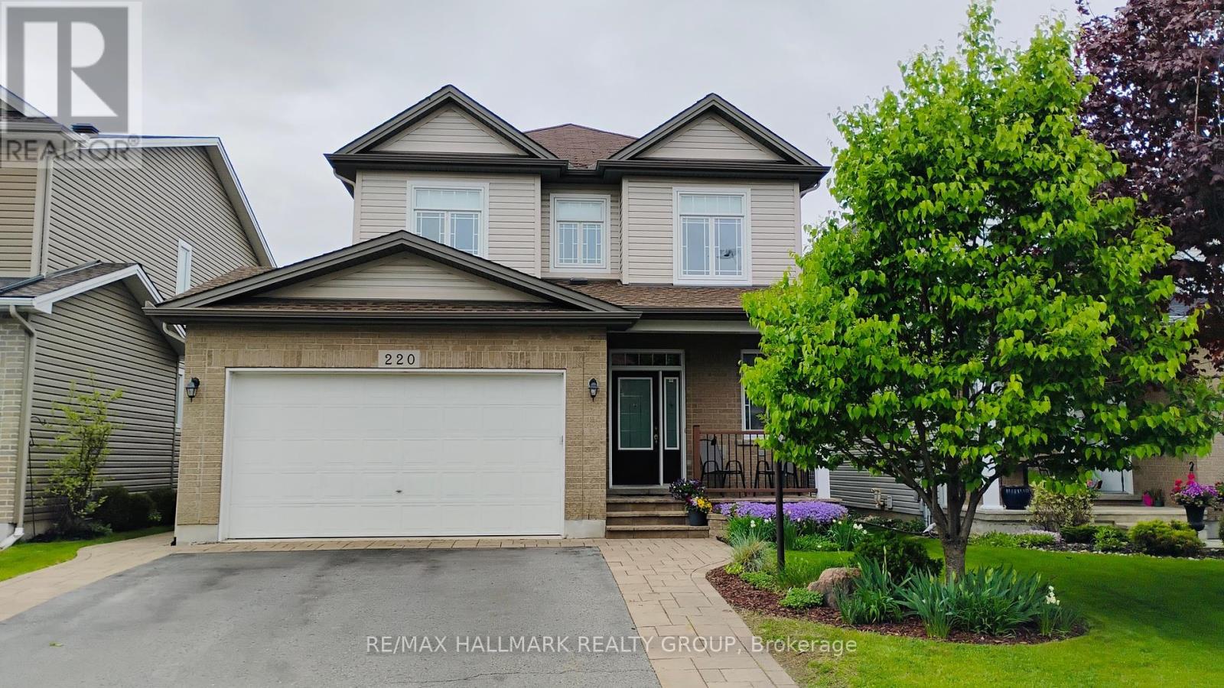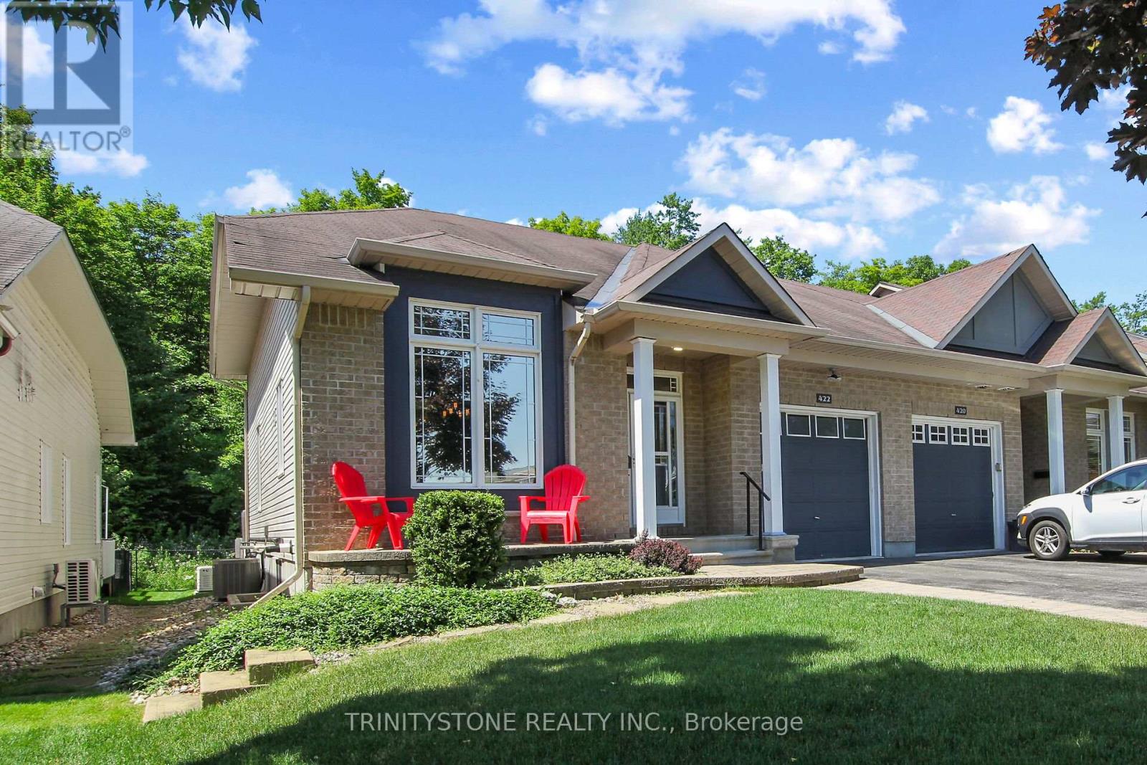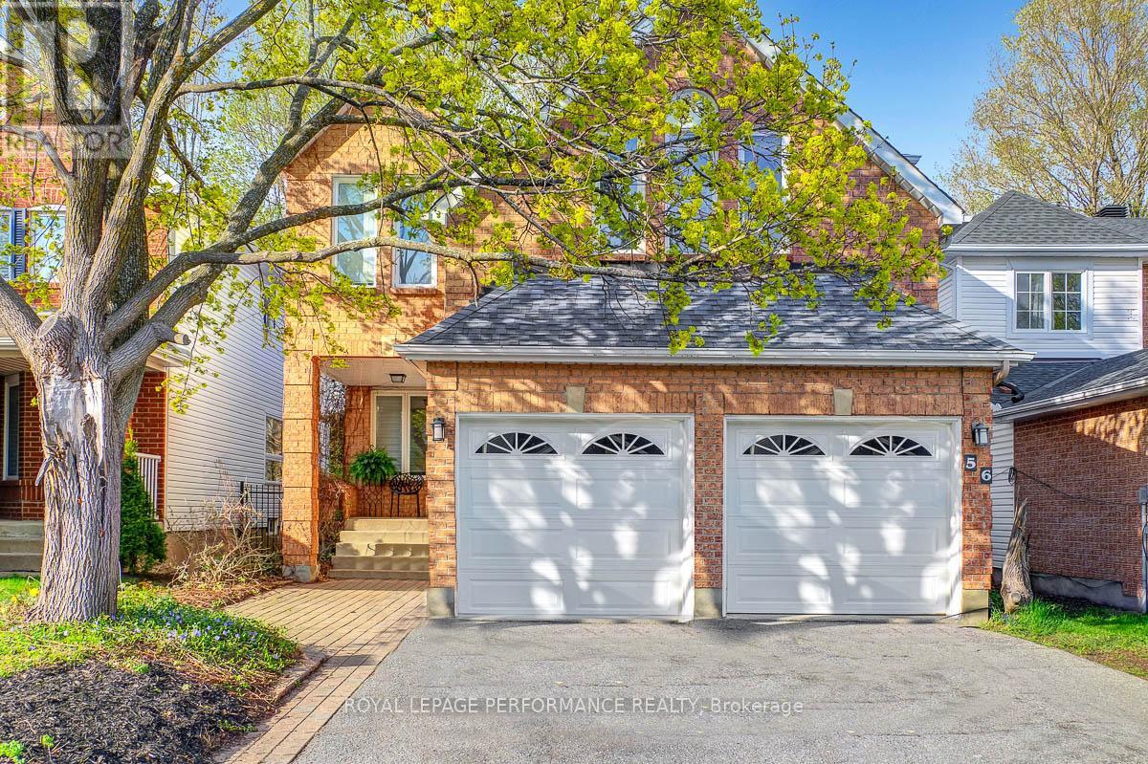Free account required
Unlock the full potential of your property search with a free account! Here's what you'll gain immediate access to:
- Exclusive Access to Every Listing
- Personalized Search Experience
- Favorite Properties at Your Fingertips
- Stay Ahead with Email Alerts
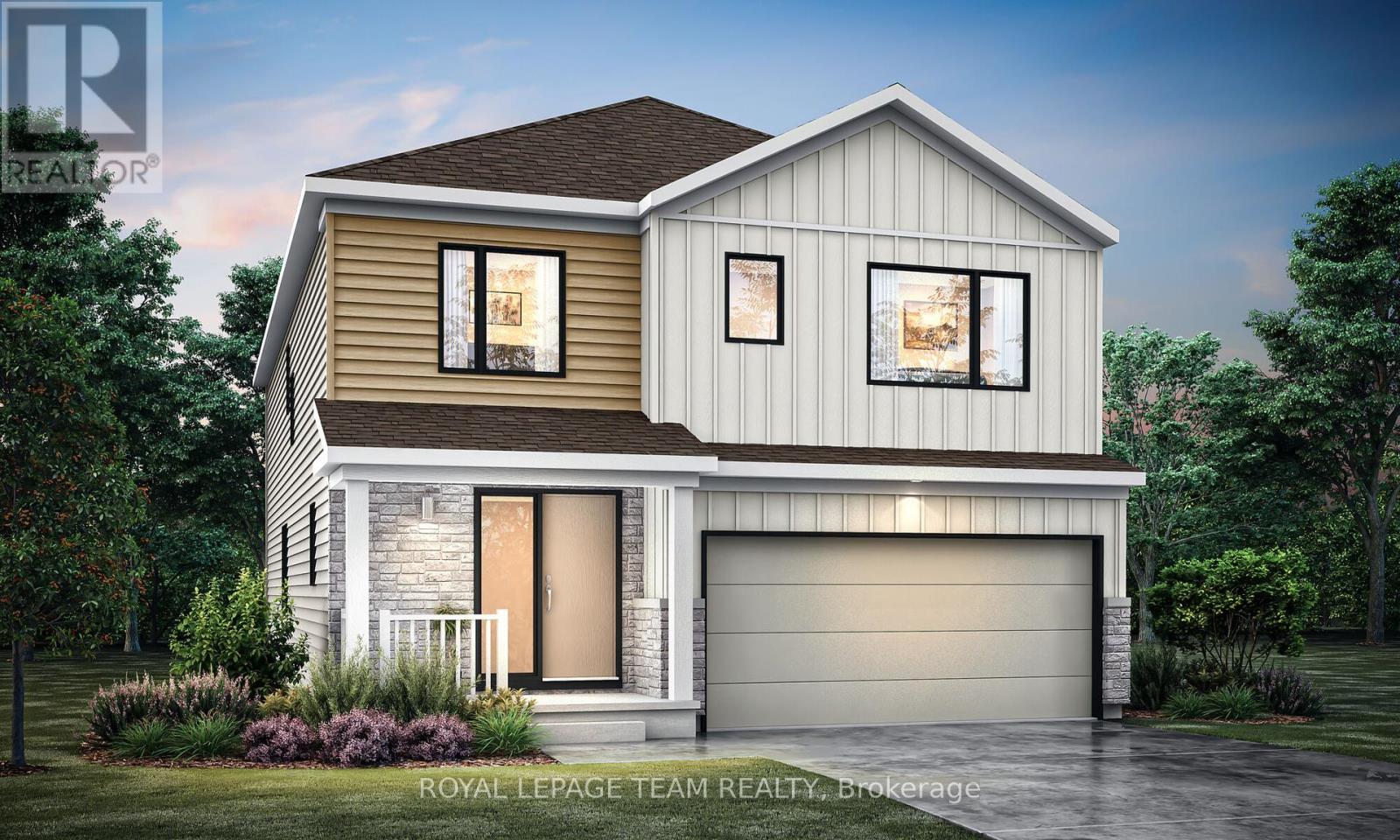

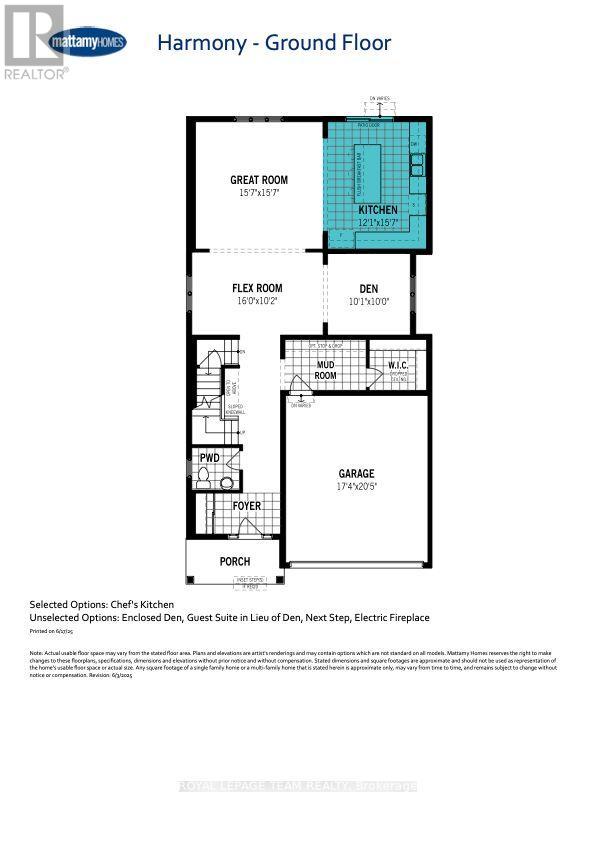

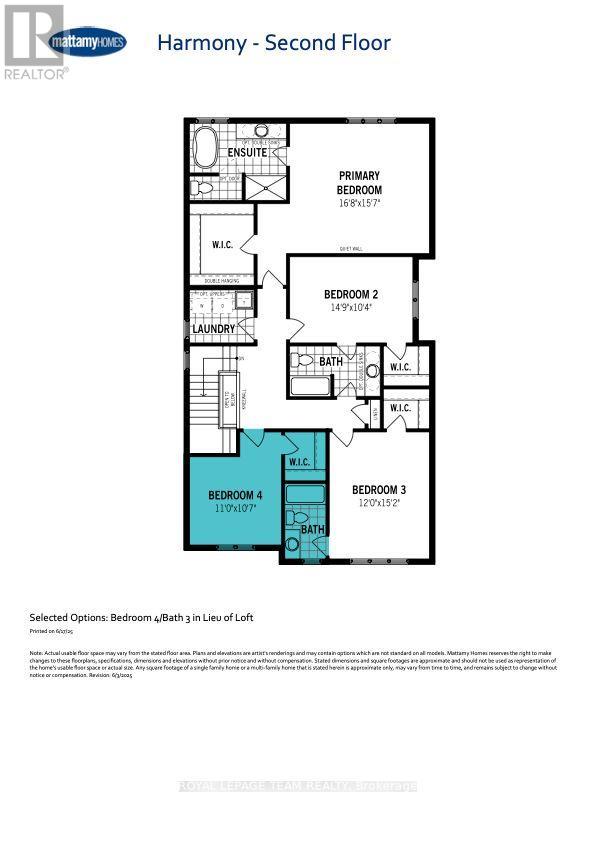
$929,990
151 TONIC CRESCENT
Ottawa, Ontario, Ontario, K2K1X7
MLS® Number: X12228212
Property description
Welcome to this stunning Mattamy's Harmony Model detached home, offering over 3500+ sqft of finished living space, thoughtfully designed for both luxury and everyday comfort. Step inside through the covered front porch into a spacious foyer that flows seamlessly into a bright and open main floor layout. You'll find a powder room, a large mudroom with a walk-in closet, and a generous dining room perfect for entertaining. Opposite the dining room is a versatile den that can function as a home office or media room. The heart of the home features a massive great room with an electric fireplace and a gourmet chef's kitchen, a premium upgrade included in the price, ideal for culinary enthusiasts and family gatherings.Upstairs, the home offers four spacious bedrooms and three full bathrooms, including a luxurious primary suite with a five-piece ensuite and a massive walk-in closet. Bedrooms two and three are connected by a convenient Jack & Jill bathroom, and each includes its own walk-in closet. Bedroom four also features a walk-in closet and direct access to another full bathroom, making it perfect for guests or older children.The finished basement adds valuable living space, complete with a large recreation room and a full bathroom, offering endless possibilities for a home gym, playroom, or entertainment area.This exceptional home is the perfect blend of function, style, and quality, ready to accommodate your growing family or multi-generational living needs.
Building information
Type
*****
Amenities
*****
Appliances
*****
Basement Development
*****
Basement Type
*****
Construction Style Attachment
*****
Cooling Type
*****
Exterior Finish
*****
Fireplace Present
*****
Foundation Type
*****
Half Bath Total
*****
Heating Fuel
*****
Heating Type
*****
Size Interior
*****
Stories Total
*****
Utility Water
*****
Land information
Sewer
*****
Size Depth
*****
Size Frontage
*****
Size Irregular
*****
Size Total
*****
Rooms
Main level
Great room
*****
Dining room
*****
Kitchen
*****
Den
*****
Mud room
*****
Foyer
*****
Basement
Bathroom
*****
Recreational, Games room
*****
Second level
Bedroom 2
*****
Bathroom
*****
Primary Bedroom
*****
Bathroom
*****
Bedroom 4
*****
Bedroom 3
*****
Laundry room
*****
Bathroom
*****
Main level
Great room
*****
Dining room
*****
Kitchen
*****
Den
*****
Mud room
*****
Foyer
*****
Basement
Bathroom
*****
Recreational, Games room
*****
Second level
Bedroom 2
*****
Bathroom
*****
Primary Bedroom
*****
Bathroom
*****
Bedroom 4
*****
Bedroom 3
*****
Laundry room
*****
Bathroom
*****
Main level
Great room
*****
Dining room
*****
Kitchen
*****
Den
*****
Mud room
*****
Foyer
*****
Basement
Bathroom
*****
Recreational, Games room
*****
Second level
Bedroom 2
*****
Bathroom
*****
Primary Bedroom
*****
Bathroom
*****
Bedroom 4
*****
Bedroom 3
*****
Laundry room
*****
Bathroom
*****
Courtesy of ROYAL LEPAGE TEAM REALTY
Book a Showing for this property
Please note that filling out this form you'll be registered and your phone number without the +1 part will be used as a password.

