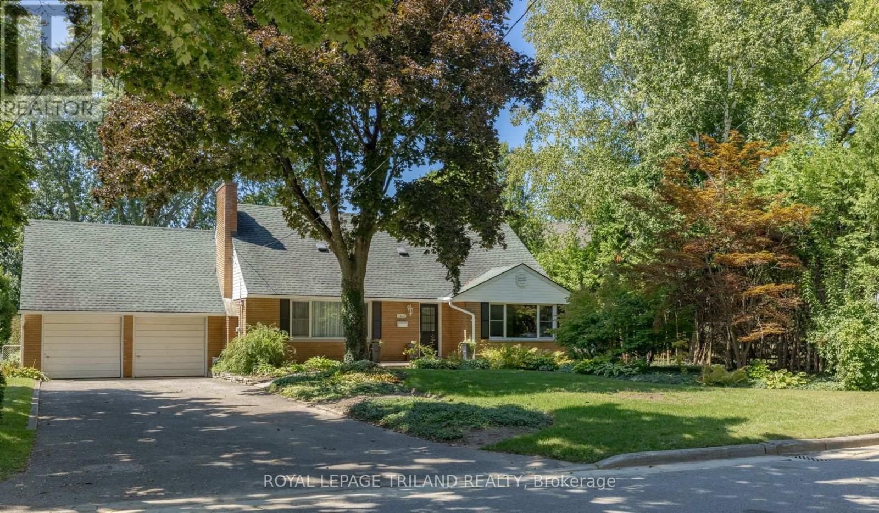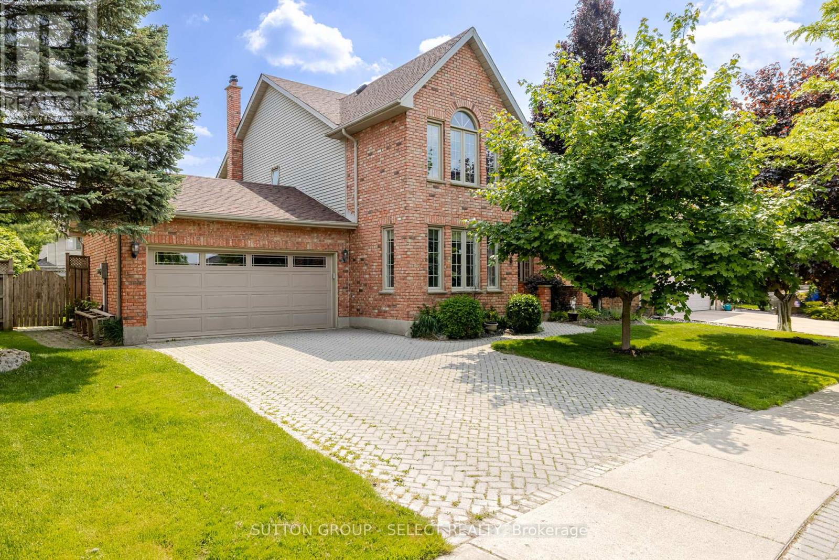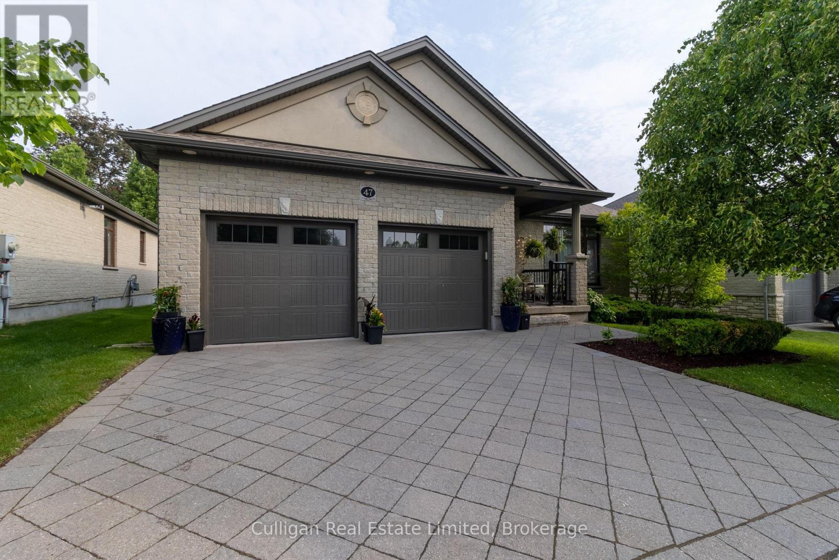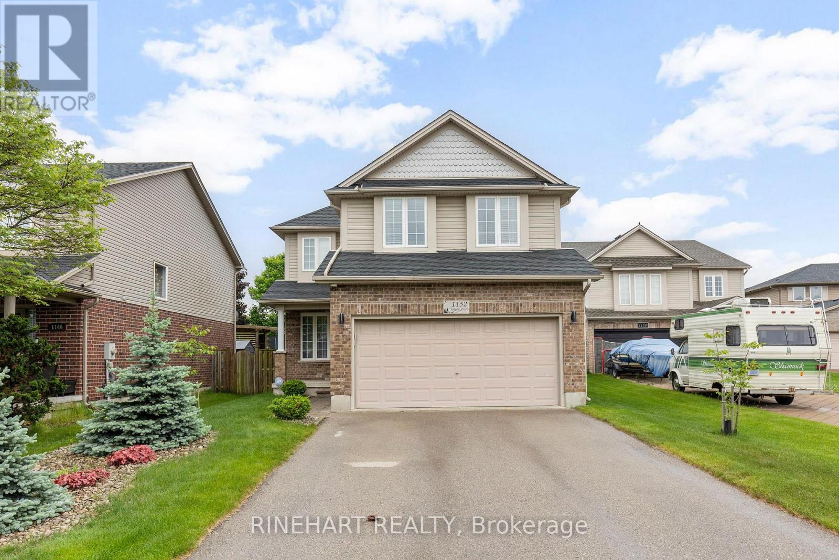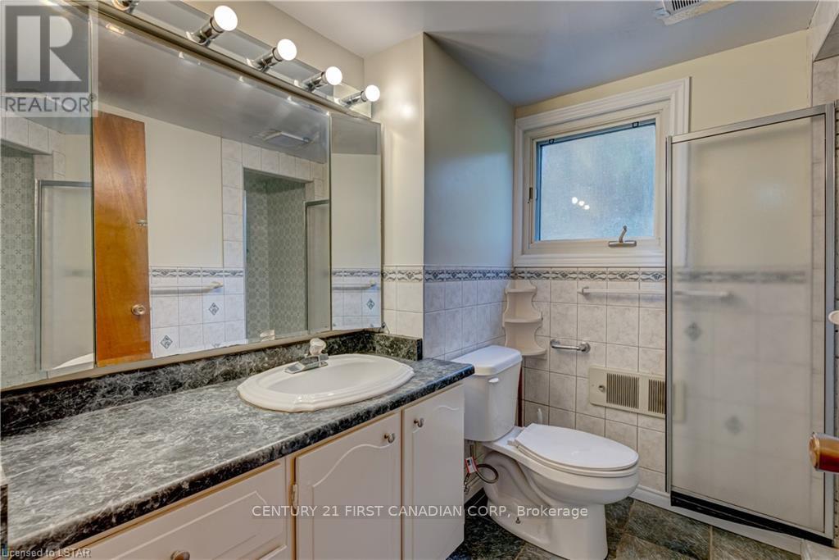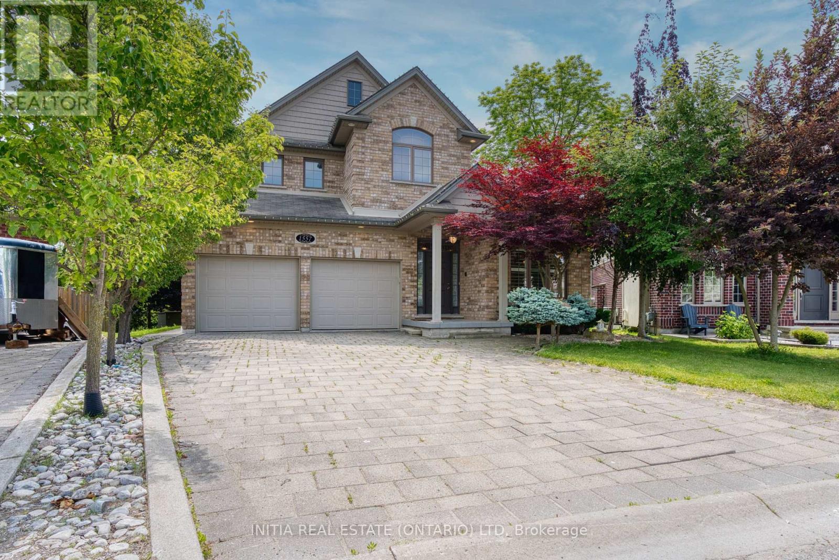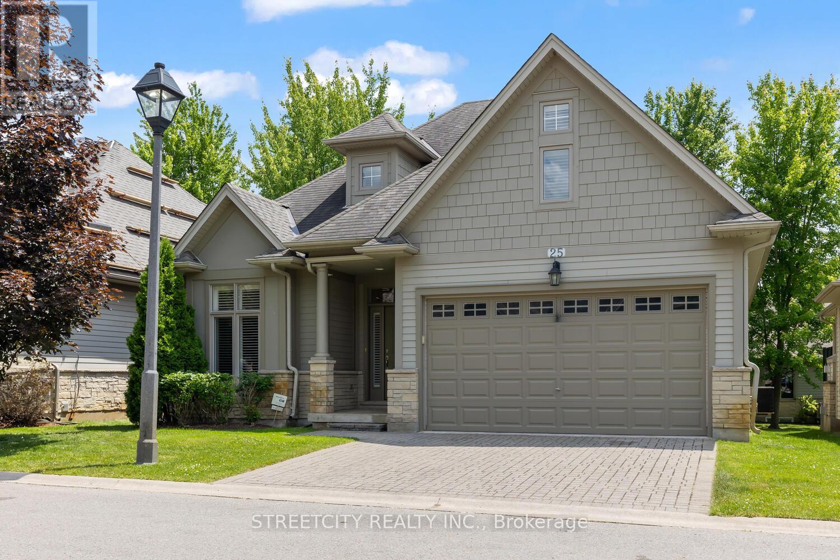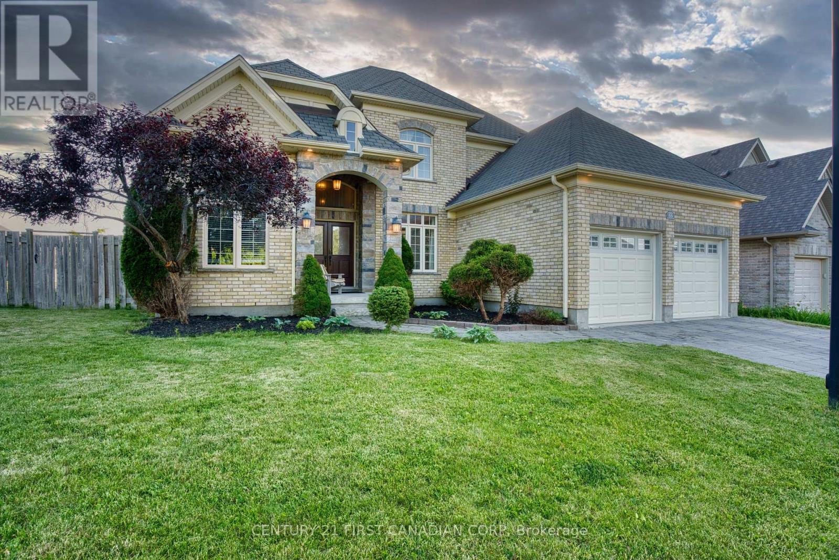Free account required
Unlock the full potential of your property search with a free account! Here's what you'll gain immediate access to:
- Exclusive Access to Every Listing
- Personalized Search Experience
- Favorite Properties at Your Fingertips
- Stay Ahead with Email Alerts
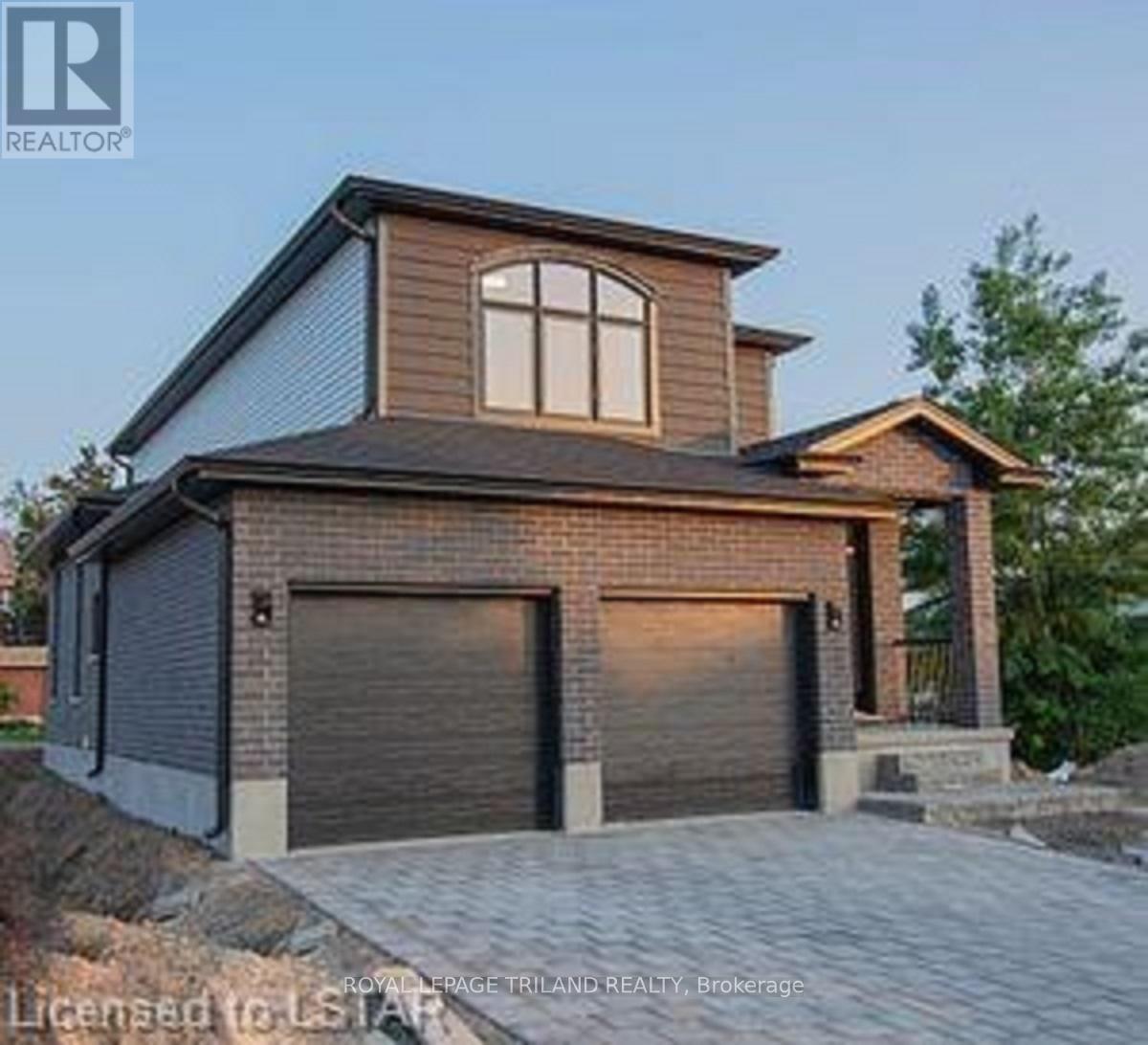
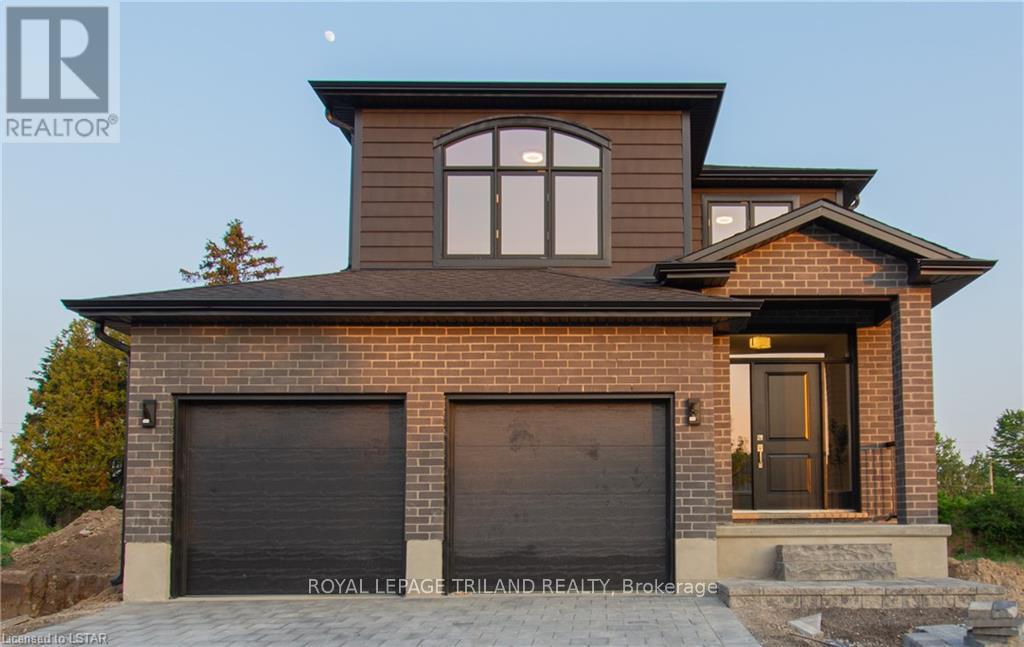
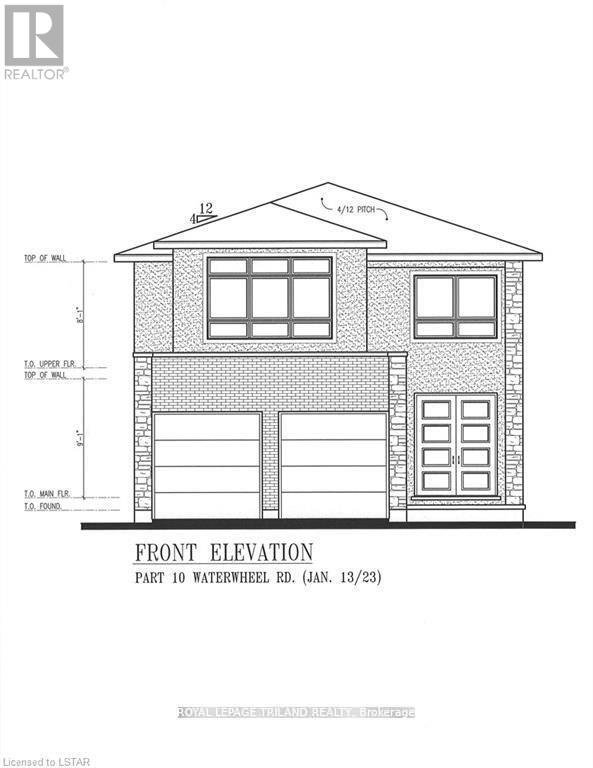
$947,850
1119 WATERWHEEL ROAD
London North, Ontario, Ontario, N5X4P5
MLS® Number: X12228915
Property description
Royal Premier Homes proudly presents our final North London lot, located in an excellent school zone and vibrant community. This beautifully designed home features 4 bedrooms and 2.5 bathrooms, with the flexibility to modify to 3.5 bathrooms, including a Jack-and-Jill layout. Tailor your home with high-quality finishes, including a spacious kitchen with pantry, electric fireplace, and contemporary design. Enjoy rounded corners, large colour-key windows, double-door entry, and a concrete driveway. Additional features include a separate side entry, insulated garage door, quartz countertops throughout, and soft-close cabinetry. Choose from available basement configurations and build today to move in before winter, with flexible deposit options. Call now to customize your layout note that renderings are conceptual and may feature upgraded elements. This prime location offers proximity to all lifestyle amenities, making it the ideal place to call home.
Building information
Type
*****
Age
*****
Amenities
*****
Appliances
*****
Basement Features
*****
Basement Type
*****
Construction Style Attachment
*****
Cooling Type
*****
Exterior Finish
*****
Fireplace Present
*****
FireplaceTotal
*****
Fire Protection
*****
Foundation Type
*****
Half Bath Total
*****
Heating Fuel
*****
Heating Type
*****
Size Interior
*****
Stories Total
*****
Utility Water
*****
Land information
Amenities
*****
Sewer
*****
Size Depth
*****
Size Frontage
*****
Size Irregular
*****
Size Total
*****
Rooms
Main level
Great room
*****
Dining room
*****
Kitchen
*****
Foyer
*****
Second level
Laundry room
*****
Bedroom
*****
Bedroom
*****
Bedroom
*****
Primary Bedroom
*****
Courtesy of ROYAL LEPAGE TRILAND REALTY
Book a Showing for this property
Please note that filling out this form you'll be registered and your phone number without the +1 part will be used as a password.

