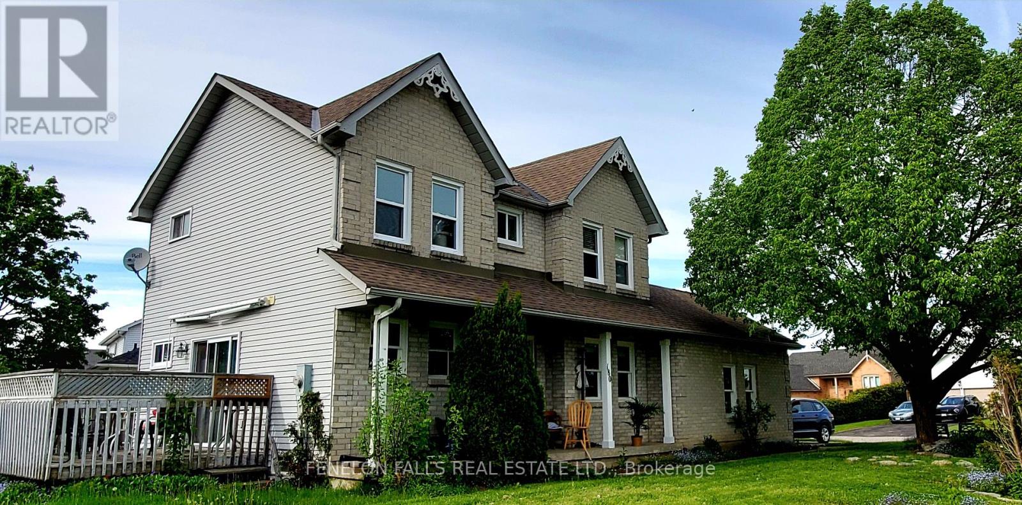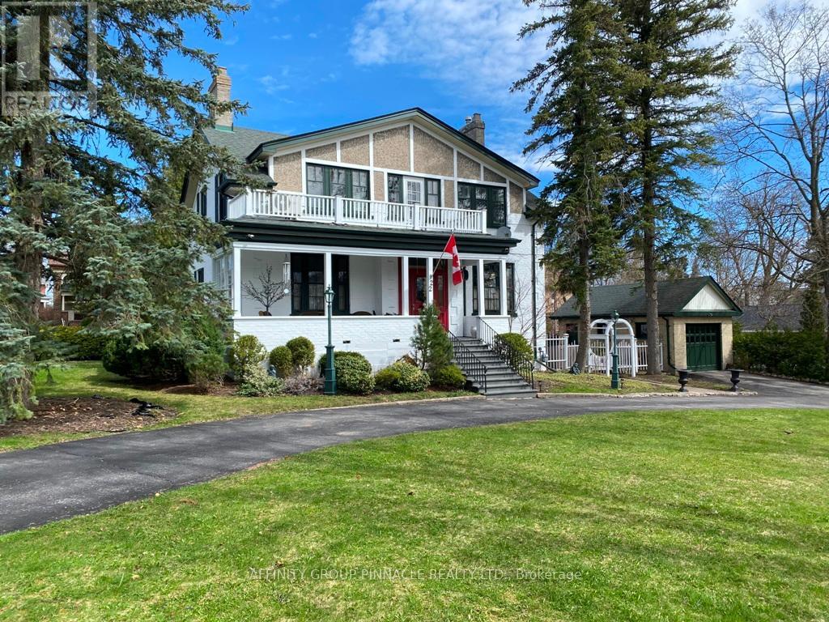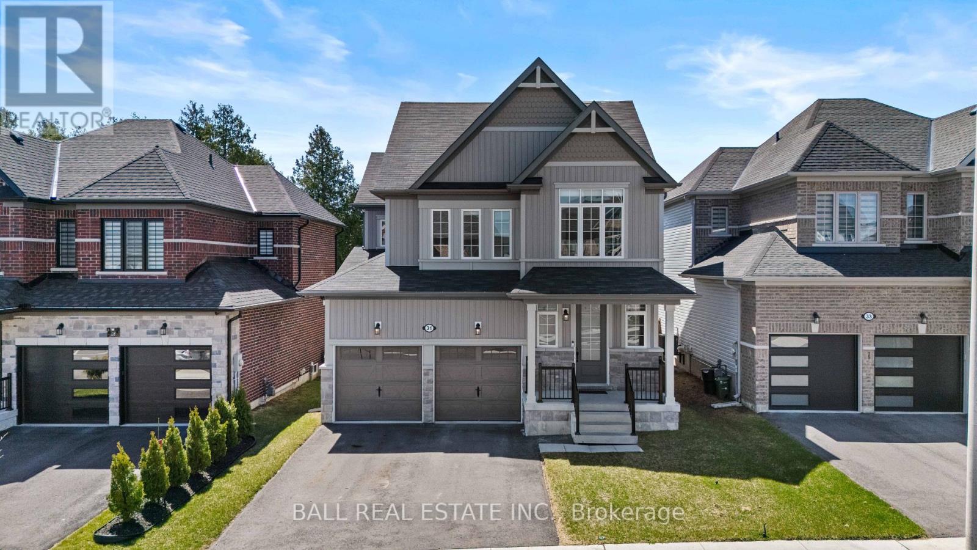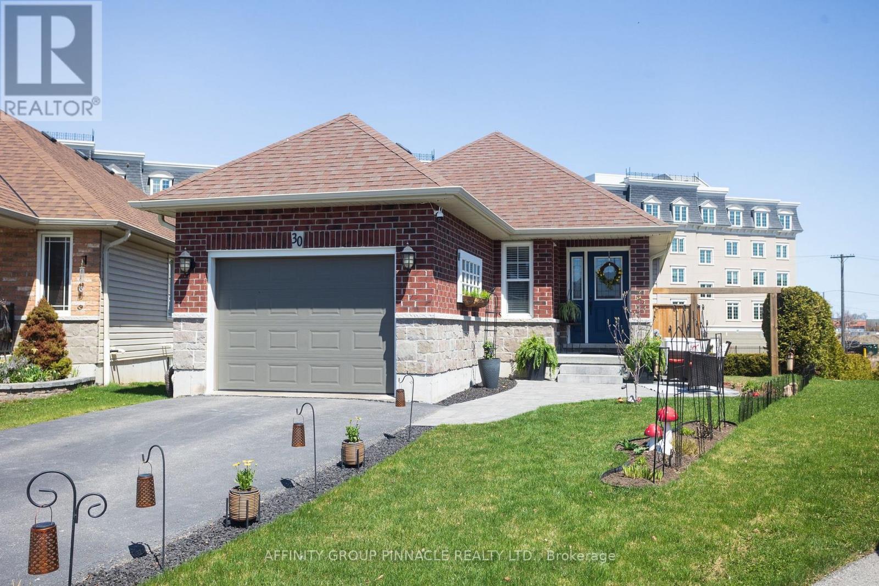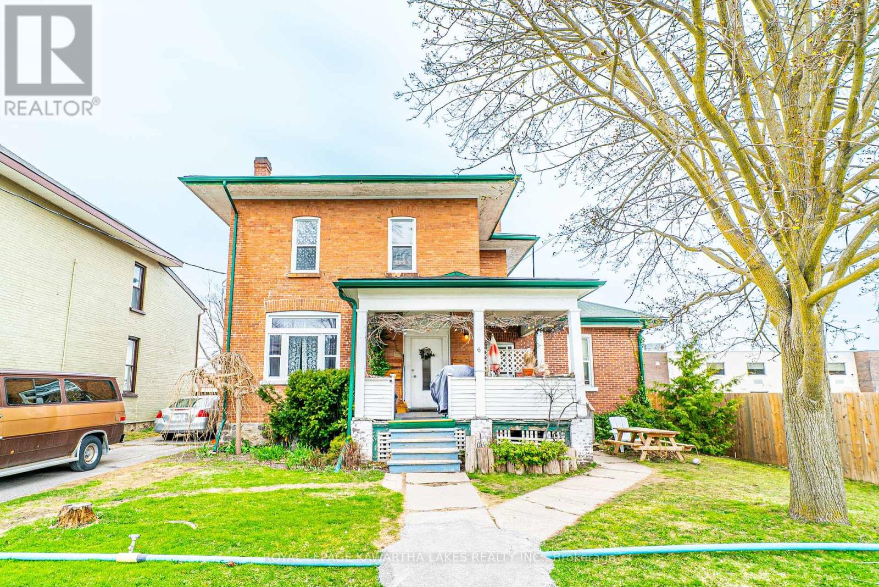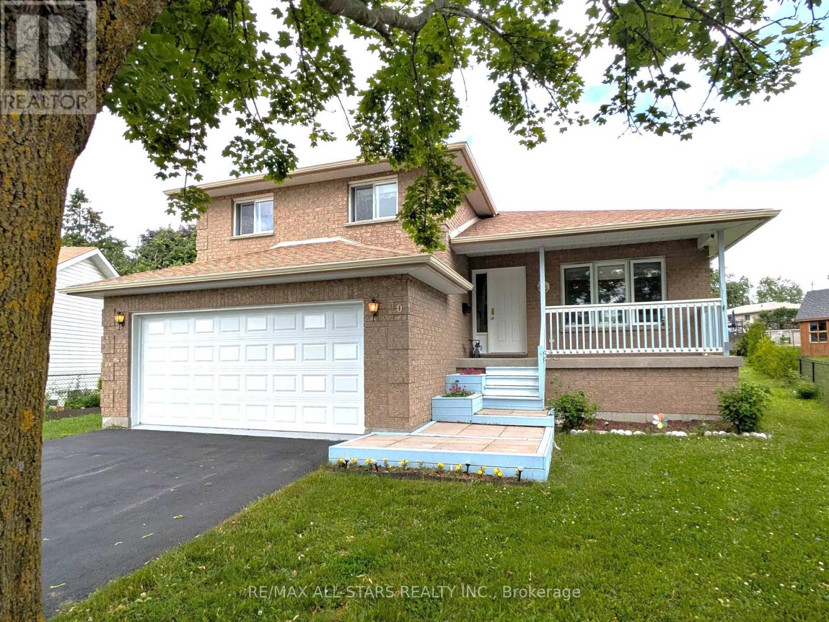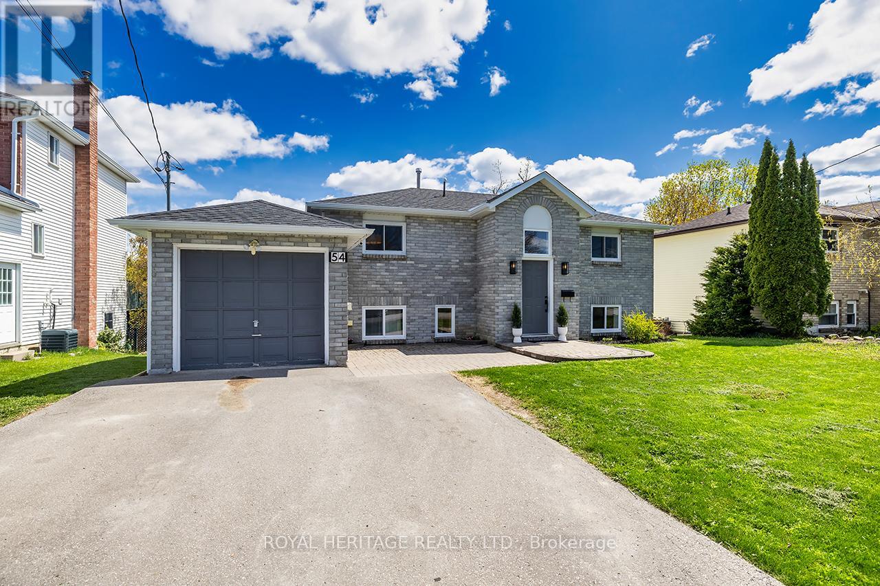Free account required
Unlock the full potential of your property search with a free account! Here's what you'll gain immediate access to:
- Exclusive Access to Every Listing
- Personalized Search Experience
- Favorite Properties at Your Fingertips
- Stay Ahead with Email Alerts
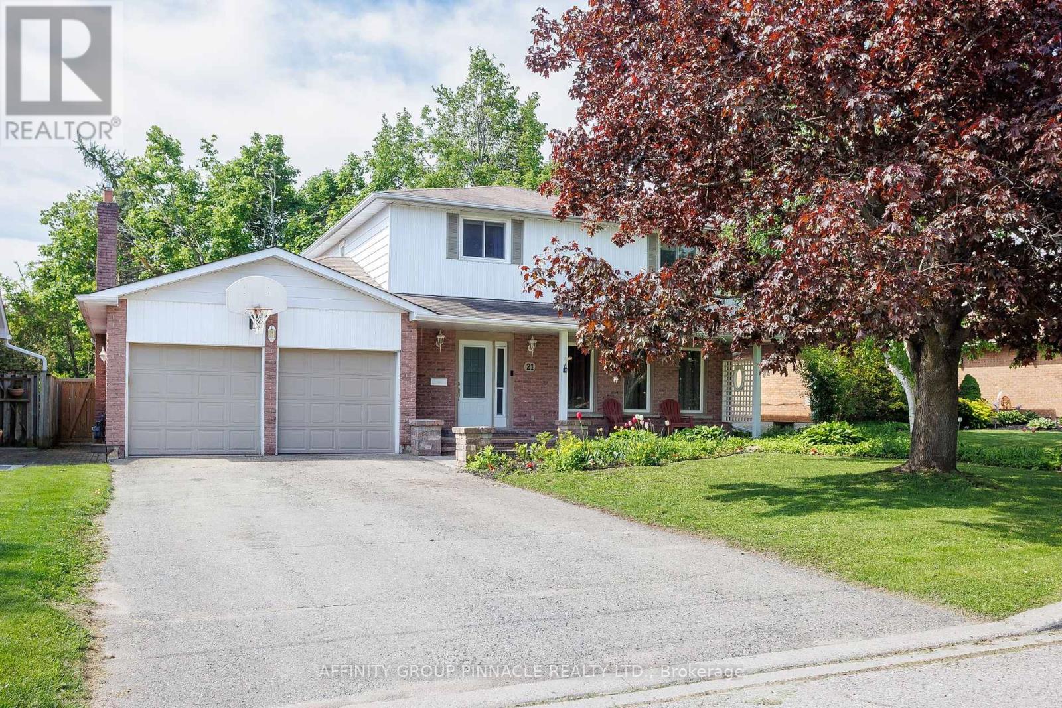
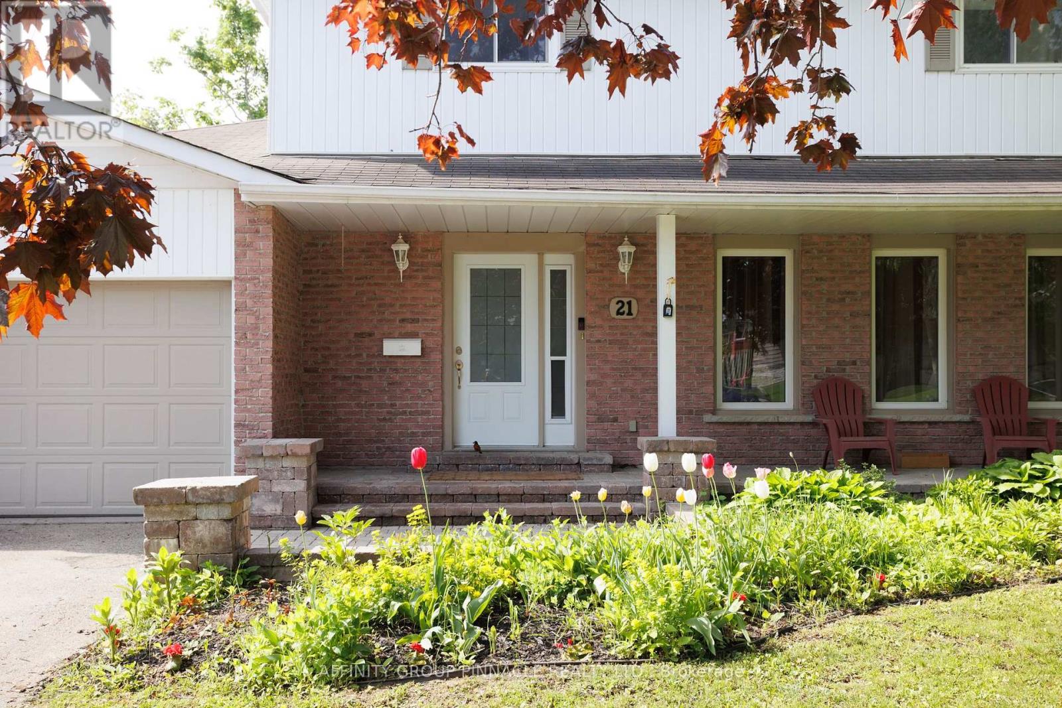
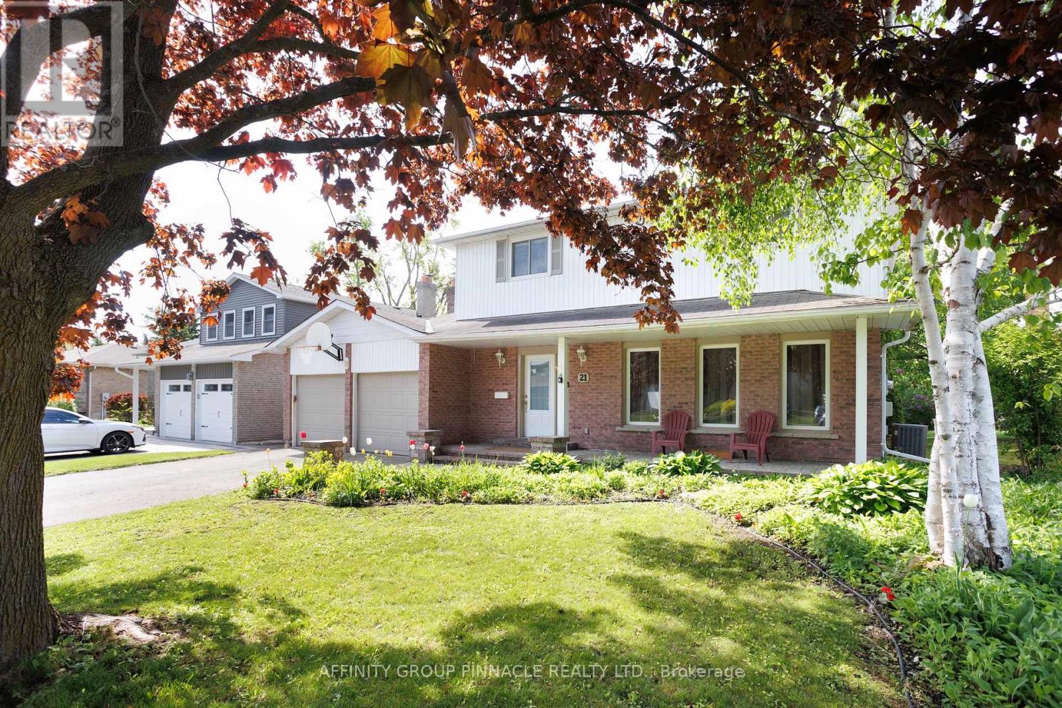
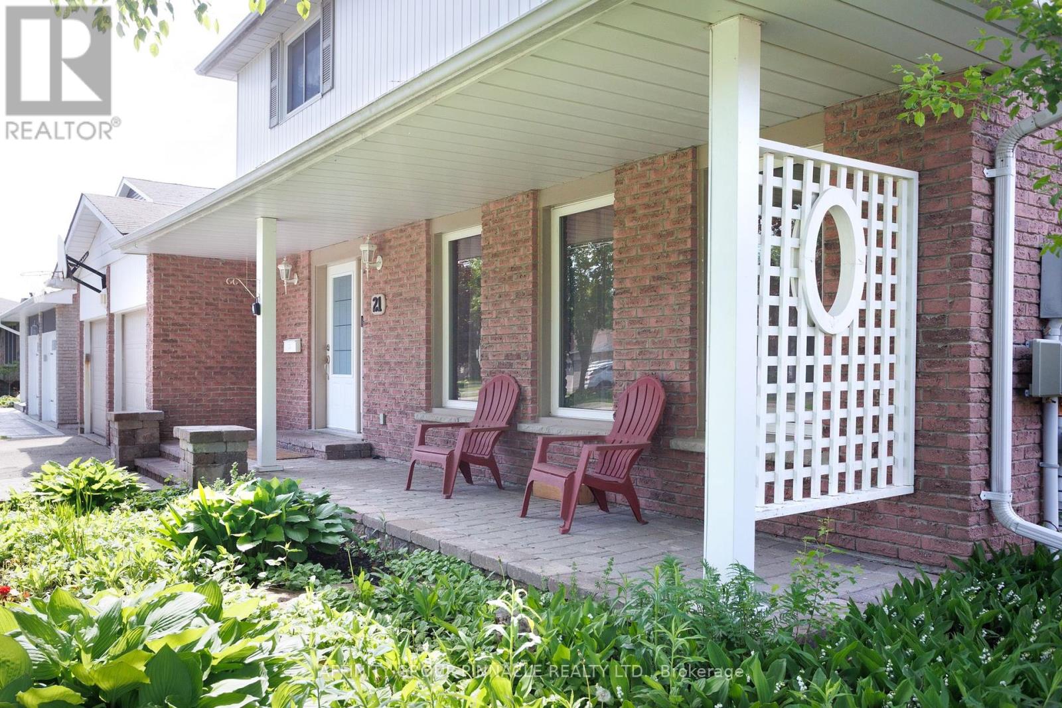
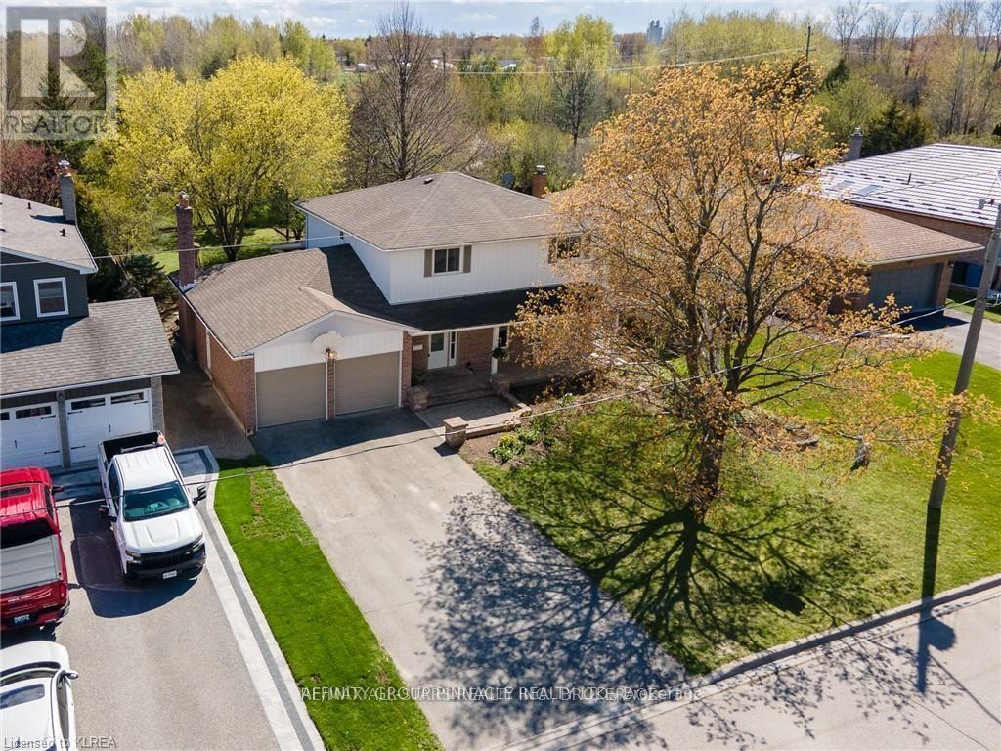
$724,900
21 MCDONAGH DRIVE
Kawartha Lakes, Ontario, Ontario, K9V5A9
MLS® Number: X12229904
Property description
Welcome to 21 McDonagh Drive! Located on a quiet, sought after street this 2 storey home sits on an oversized lot backing onto a forest like setting with walking trails. The main floor features an inviting foyer, living room with large windows and lots of natural light, separate dining room, 2 pc bath, family room with a wood fireplace, a large eat in kitchen with plenty of cupboard space and a walkout to the stunning 3 season sunroom overlooking the backyard with private decking, hot tub and gated access to the walking trails behind. The second floor features a good sized master bedroom with a 3 pc en suite, 3 additional bedrooms and a 4 pc bath. The lower level has two large rec rooms, one being used as a home gym currently, laundry and plenty of storage space. Located just a short walk to the rec complex, shopping and many parks this home ticks all the boxes.
Building information
Type
*****
Amenities
*****
Appliances
*****
Basement Development
*****
Basement Type
*****
Construction Style Attachment
*****
Cooling Type
*****
Exterior Finish
*****
Fireplace Present
*****
Foundation Type
*****
Half Bath Total
*****
Heating Fuel
*****
Heating Type
*****
Size Interior
*****
Stories Total
*****
Utility Water
*****
Land information
Sewer
*****
Size Depth
*****
Size Frontage
*****
Size Irregular
*****
Size Total
*****
Rooms
Main level
Sunroom
*****
Bathroom
*****
Office
*****
Kitchen
*****
Dining room
*****
Living room
*****
Lower level
Utility room
*****
Living room
*****
Exercise room
*****
Second level
Bedroom 4
*****
Bedroom 3
*****
Bedroom 2
*****
Primary Bedroom
*****
Bathroom
*****
Bathroom
*****
Courtesy of AFFINITY GROUP PINNACLE REALTY LTD.
Book a Showing for this property
Please note that filling out this form you'll be registered and your phone number without the +1 part will be used as a password.
