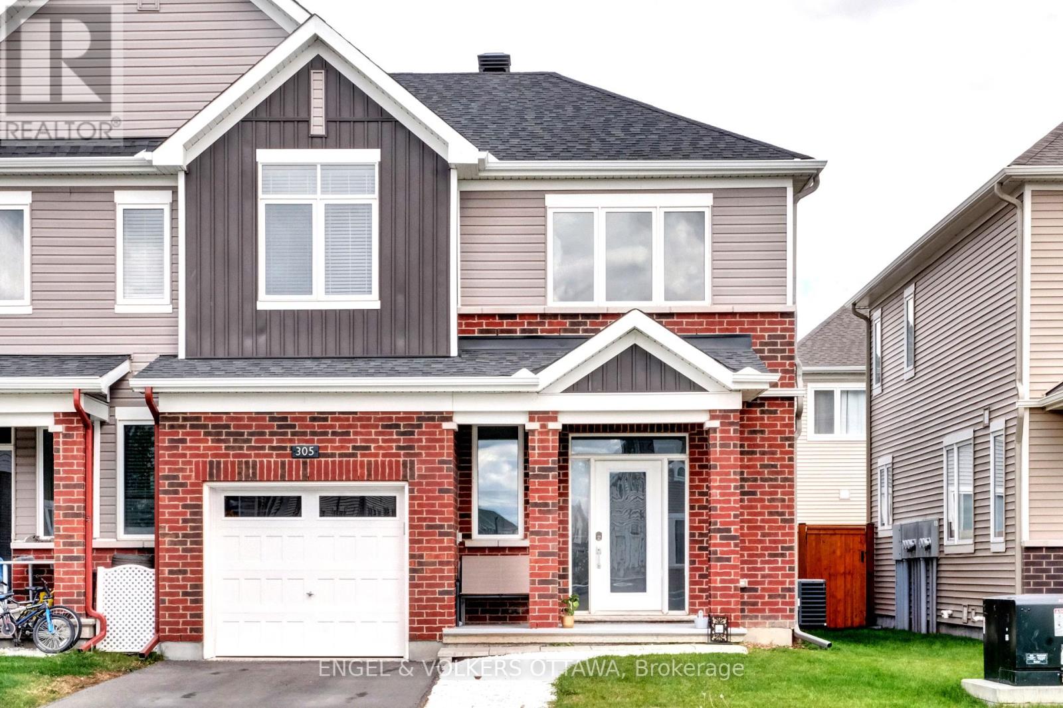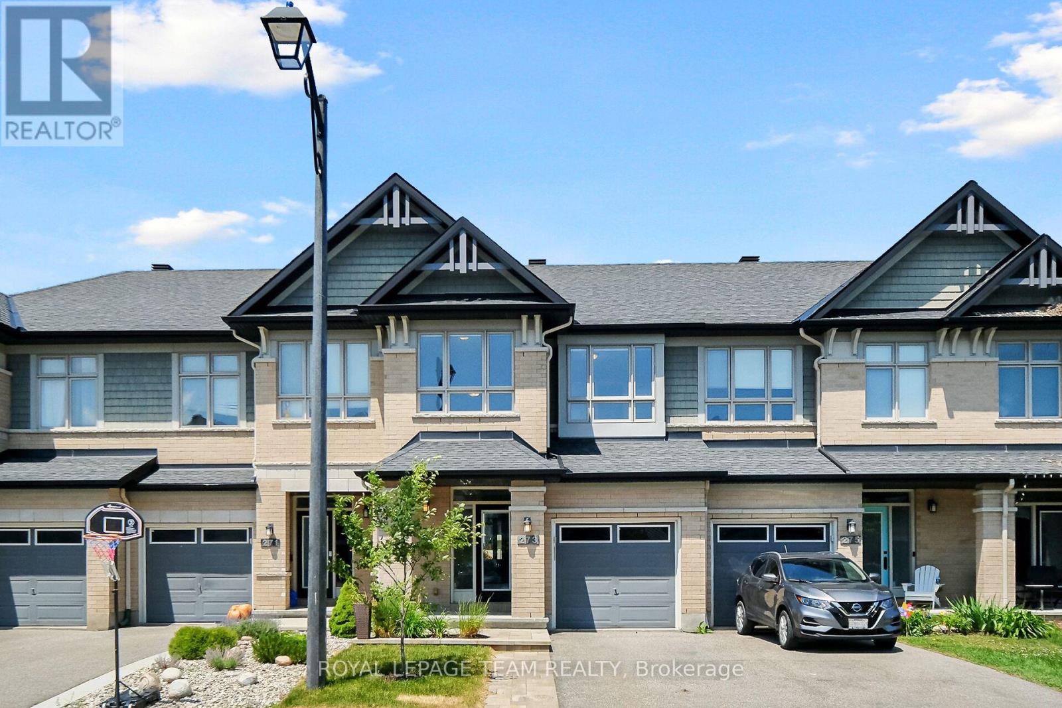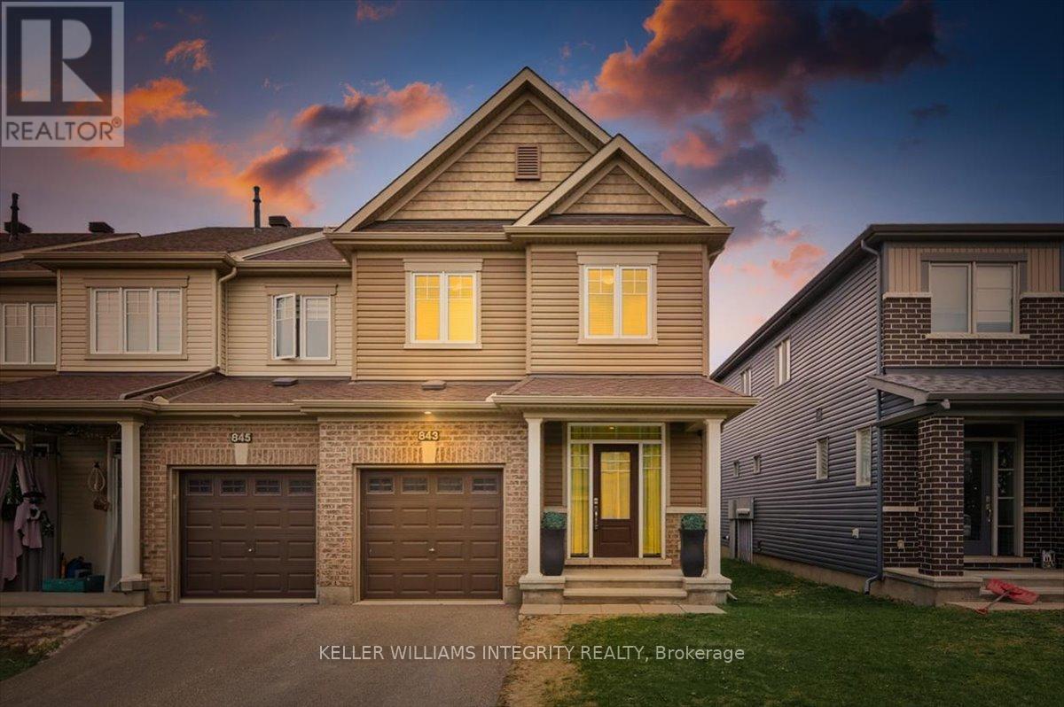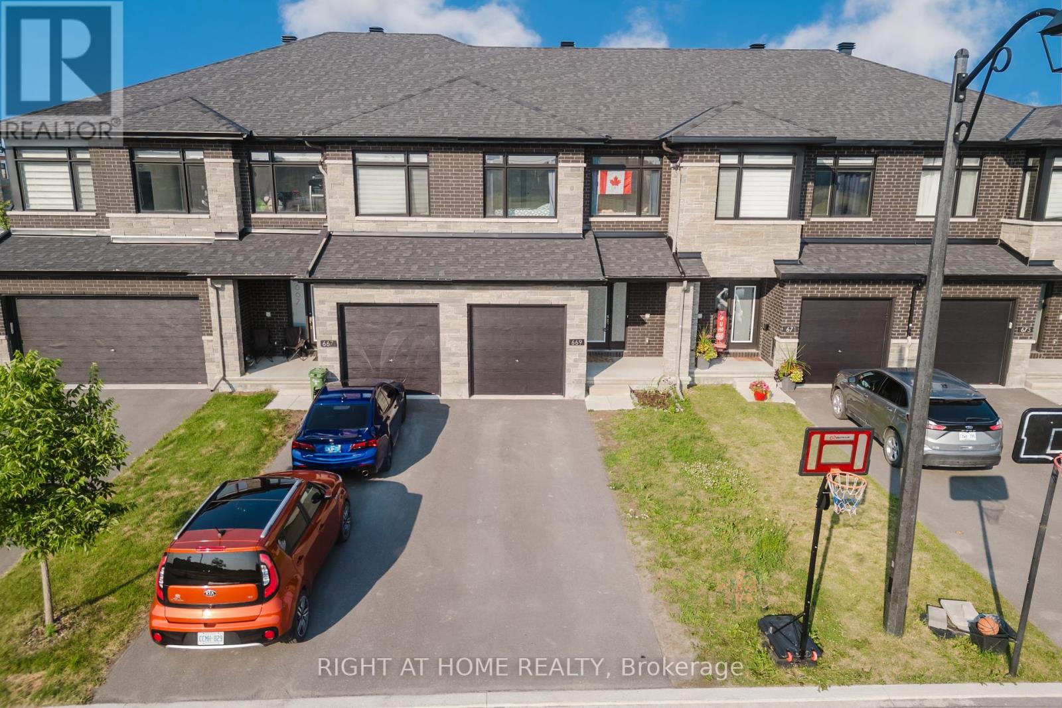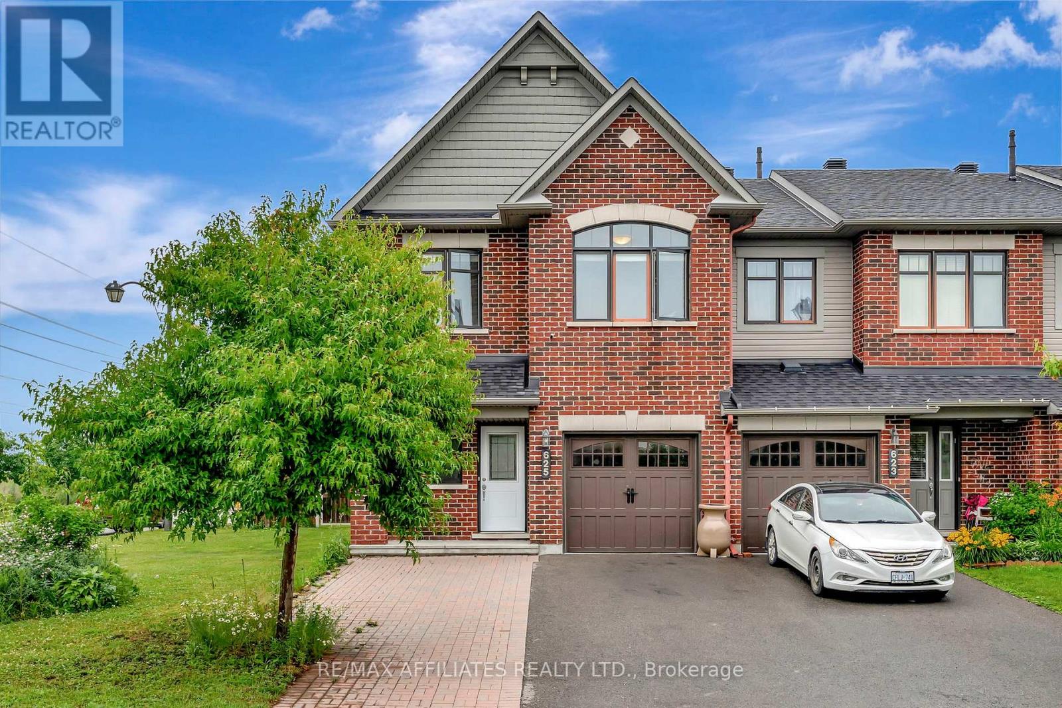Free account required
Unlock the full potential of your property search with a free account! Here's what you'll gain immediate access to:
- Exclusive Access to Every Listing
- Personalized Search Experience
- Favorite Properties at Your Fingertips
- Stay Ahead with Email Alerts
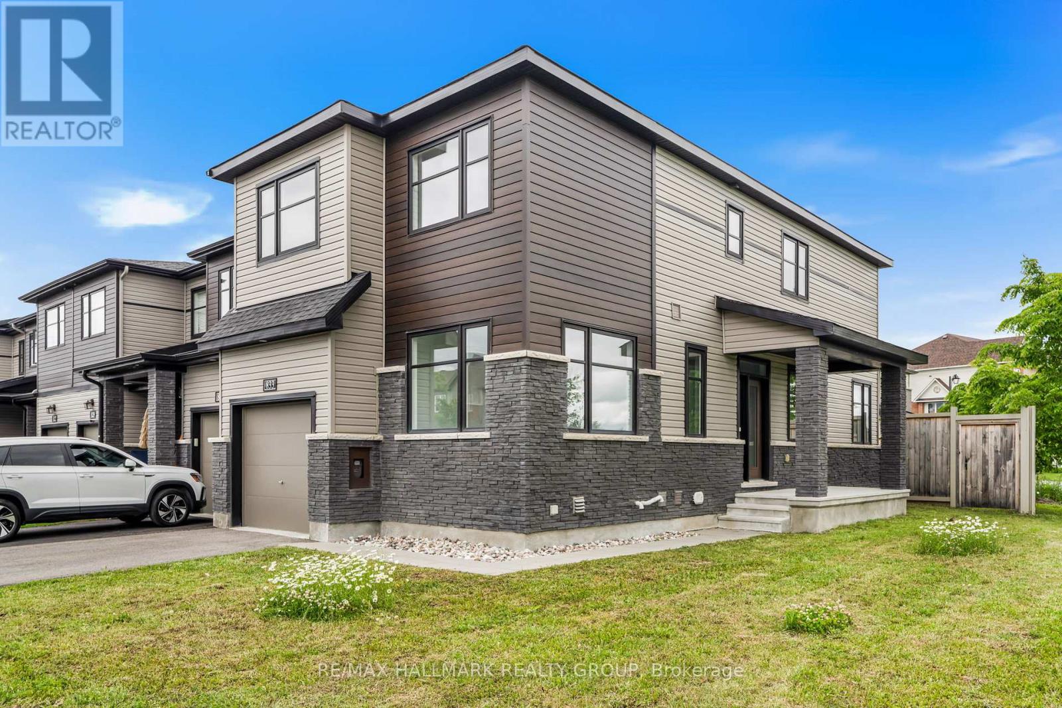
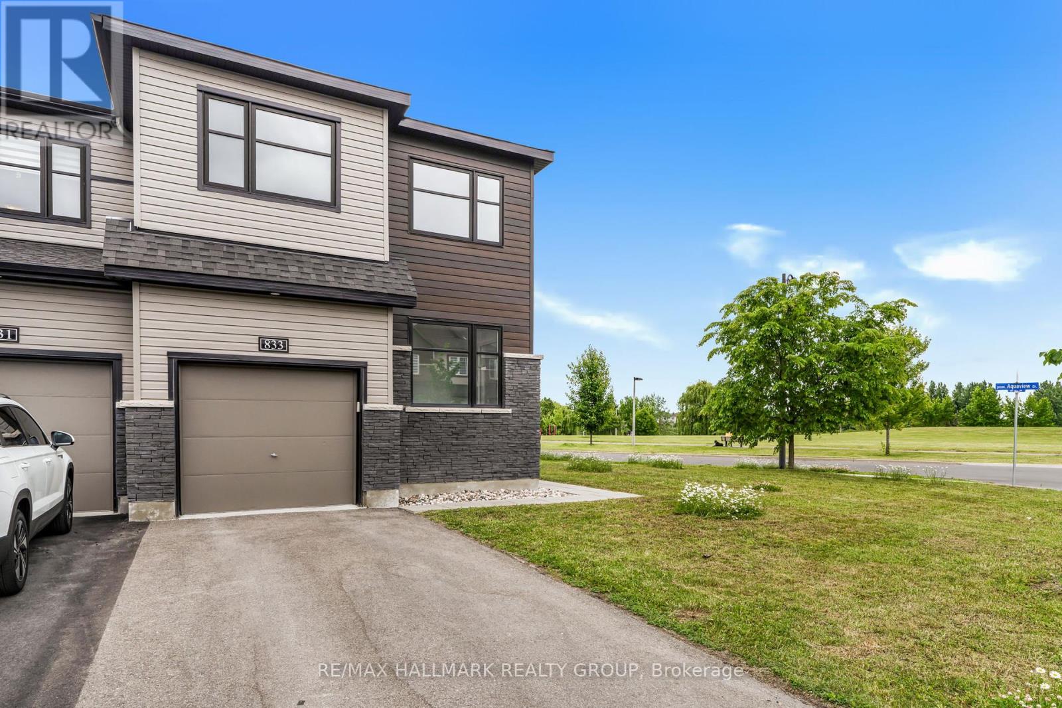
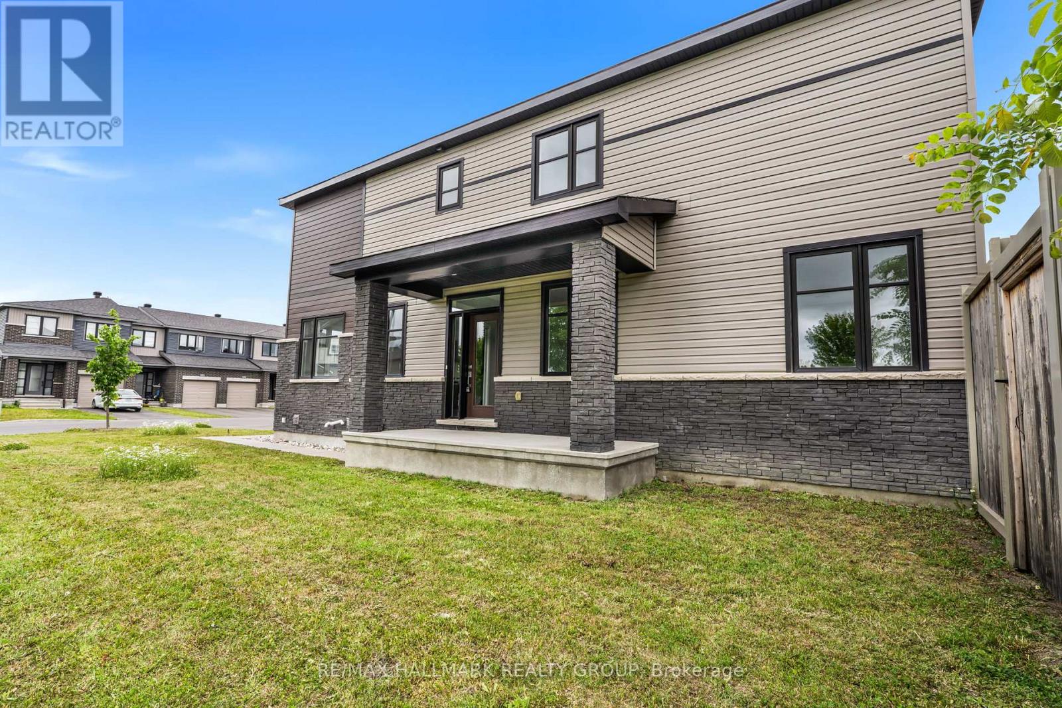
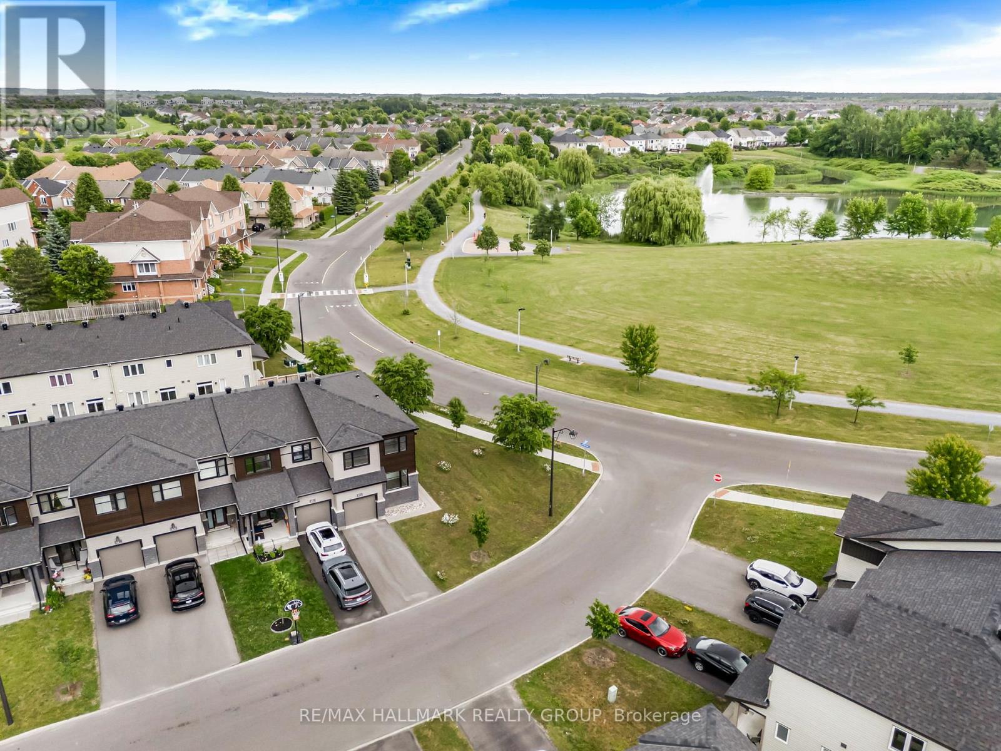
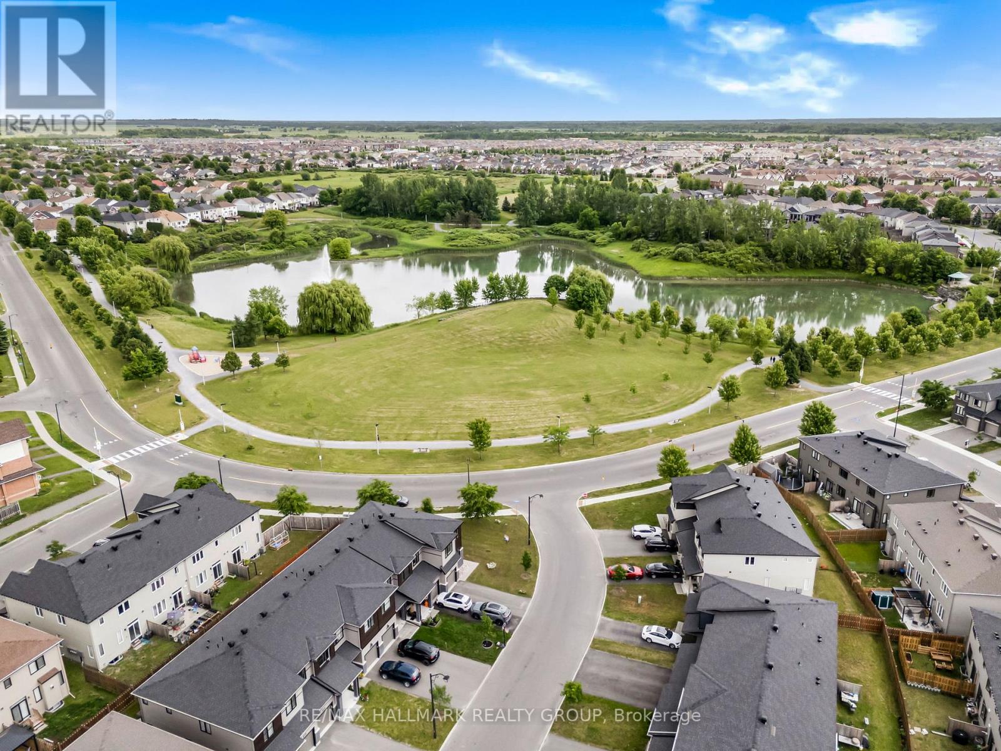
$749,000
833 DYNASTY STREET
Ottawa, Ontario, Ontario, K4A4T7
MLS® Number: X12230554
Property description
Welcome to 833 Dynasty Street; Built in 2021, this immaculate 4 bedroom, 4 bathroom Minto Venice Corner unit townhome is located on a prime lot right across the Aquaview Park. Beautiful corner unit - NO EASEMENT. Open concept main floor features vinyl & ceramic throughout, beautiful upgraded gourmet kitchen with a convenient island, modern cabinets, ceramic backsplash and high end stainless steel appliances. Upper level features 4 spacious bedrooms, full secondary bathroom, upgraded en-suite and a convenient laundry room. Fully finished basement with large recreational room, 2pce bathroom & plenty of storage space; perfect to entertain family and friends. This house is extremely well maintained & loaded with upgrades! You won't be disappointed! Upgraded lights in main floor; Upgraded floor ceramic tiles (level 2); Upgraded kitchen layout with a long island; Upgraded hood fan to Nautika stainless steel canopy hood fan; Upgraded island cabinetry (OAK, level 2); 24 deep upper cabinet above fridge; Upgraded kitchen cabinetry (OAK, Level 2); Upgraded kitchen upper Cabinet from 36 inch to 39 inch; Filler piece between ceiling and upper cabinet; Fridge gable; 24-inch-deep upper cabinet above fridge; Hardwood stairs and landing floors (Oak classic 1000, level 5); Upgraded toilets (4x): KIERA DUAL FLUSH ONE PIECE; Upgraded carpet; Upgraded cabinetry in ensuite (level 2); Upgraded ensuite layout: convert existing tub to 4-foot shower with bench and prefab base; Upgraded cabinetry in bath2 (level 2); Upgraded countertop laminate in ensuite (level 5); Upgraded shower tiles (level 2); Upgraded countertop laminate in bath2 (level 4); Sound insulation ensuite/bath2 & bed#4 walls, laundry wall & bed #2 wall. BOOK YOUR PRIVATE SHOWING TODAY!!!
Building information
Type
*****
Age
*****
Appliances
*****
Basement Development
*****
Basement Type
*****
Construction Style Attachment
*****
Cooling Type
*****
Exterior Finish
*****
Foundation Type
*****
Half Bath Total
*****
Heating Fuel
*****
Heating Type
*****
Size Interior
*****
Stories Total
*****
Utility Water
*****
Land information
Sewer
*****
Size Depth
*****
Size Frontage
*****
Size Irregular
*****
Size Total
*****
Rooms
Main level
Bathroom
*****
Office
*****
Living room
*****
Kitchen
*****
Lower level
Bathroom
*****
Recreational, Games room
*****
Second level
Bedroom 4
*****
Bedroom 3
*****
Bedroom 2
*****
Bedroom
*****
Bathroom
*****
Laundry room
*****
Bathroom
*****
Main level
Bathroom
*****
Office
*****
Living room
*****
Kitchen
*****
Lower level
Bathroom
*****
Recreational, Games room
*****
Second level
Bedroom 4
*****
Bedroom 3
*****
Bedroom 2
*****
Bedroom
*****
Bathroom
*****
Laundry room
*****
Bathroom
*****
Courtesy of RE/MAX HALLMARK REALTY GROUP
Book a Showing for this property
Please note that filling out this form you'll be registered and your phone number without the +1 part will be used as a password.



