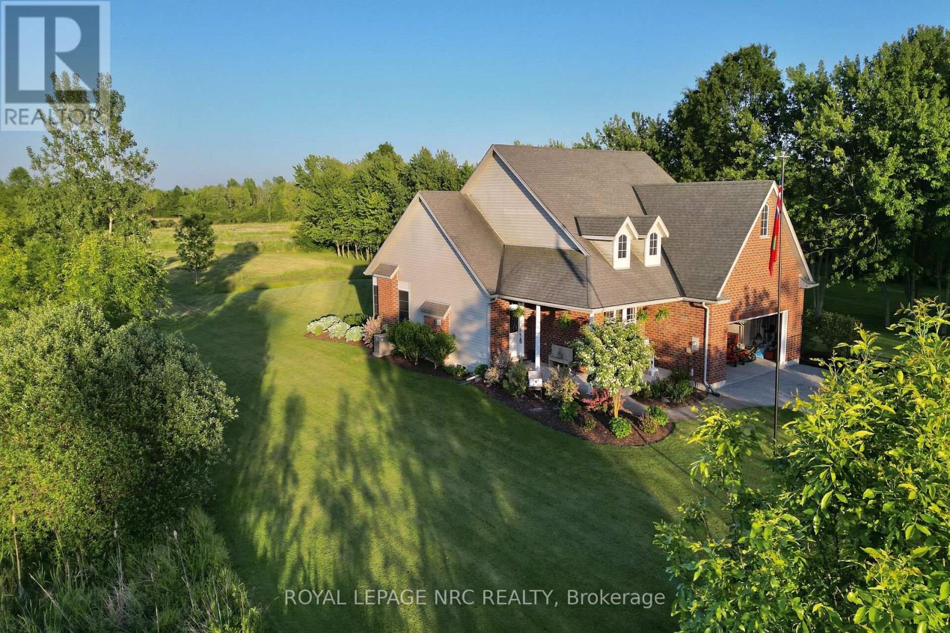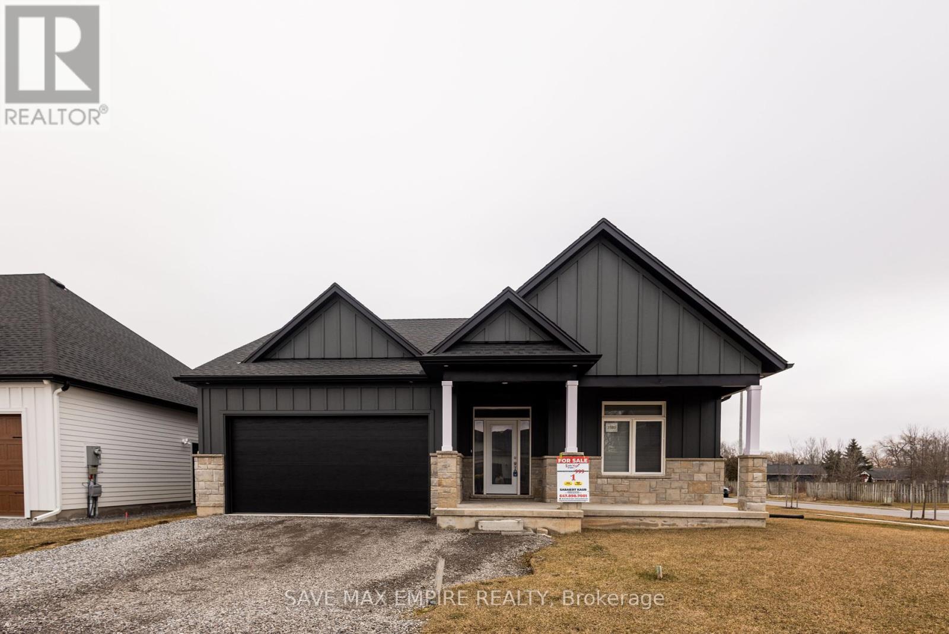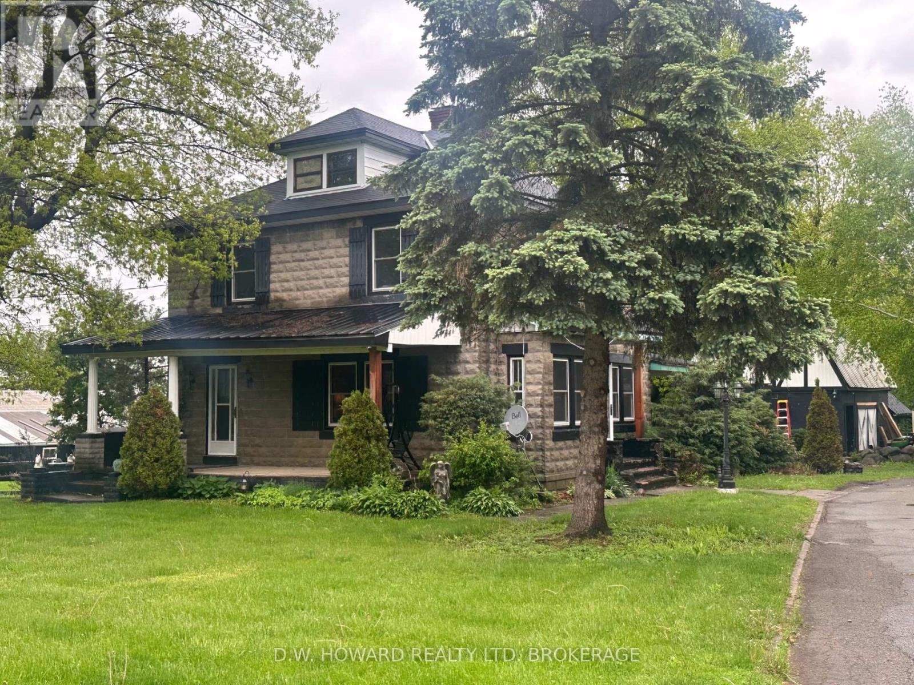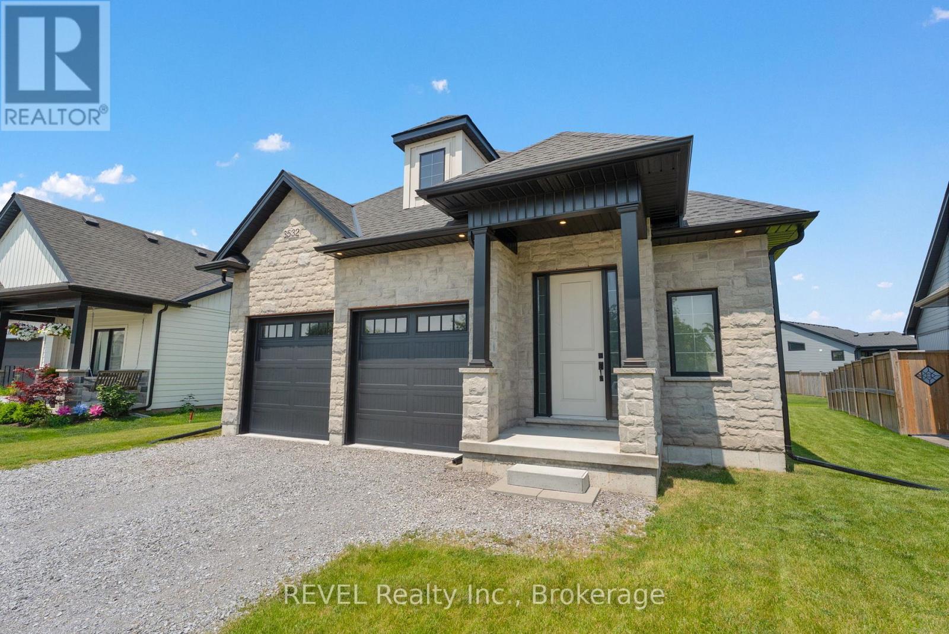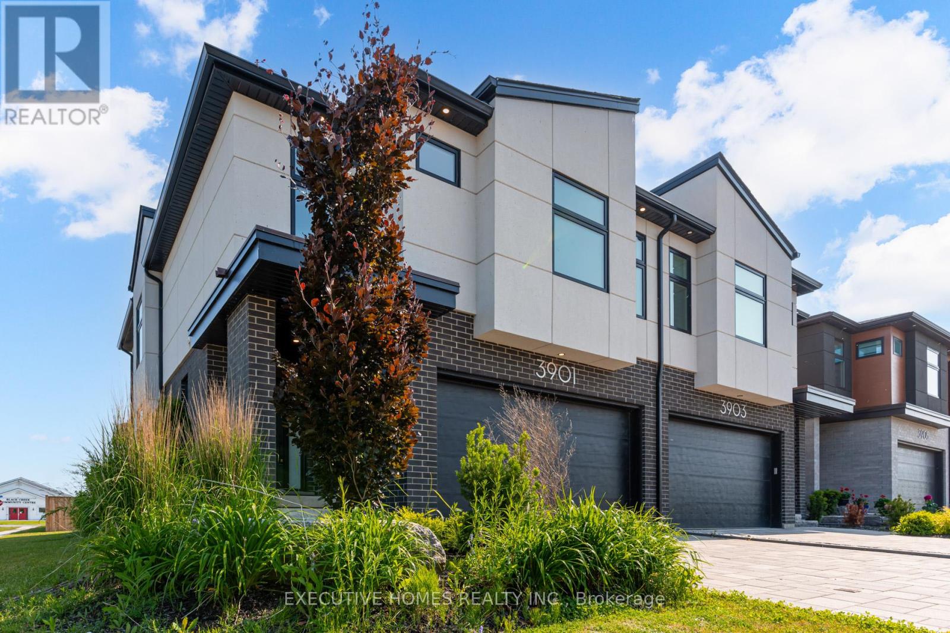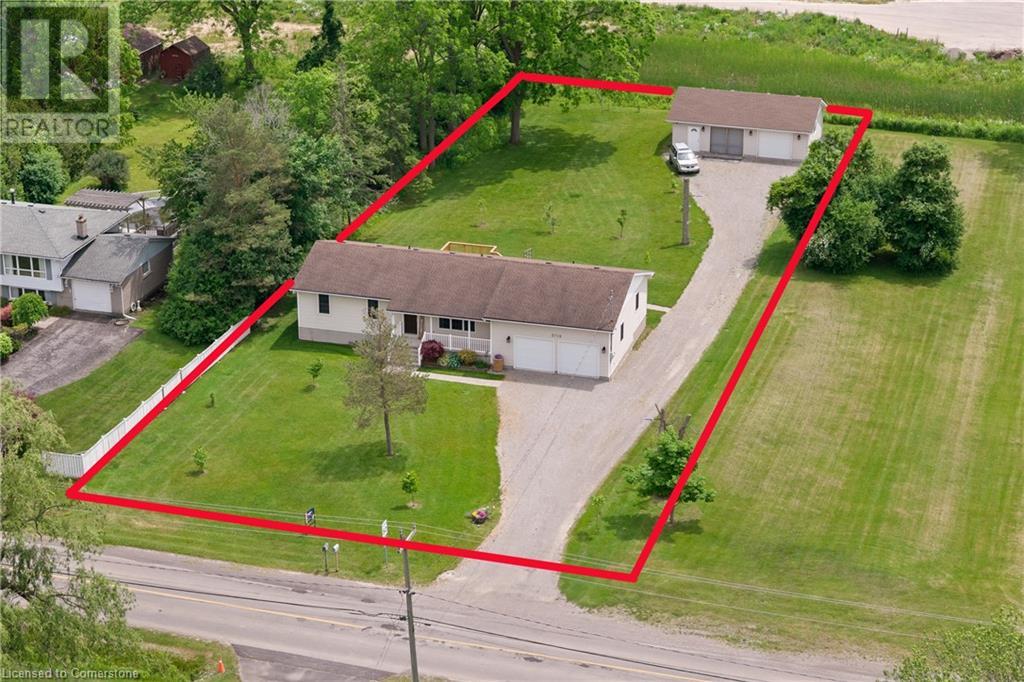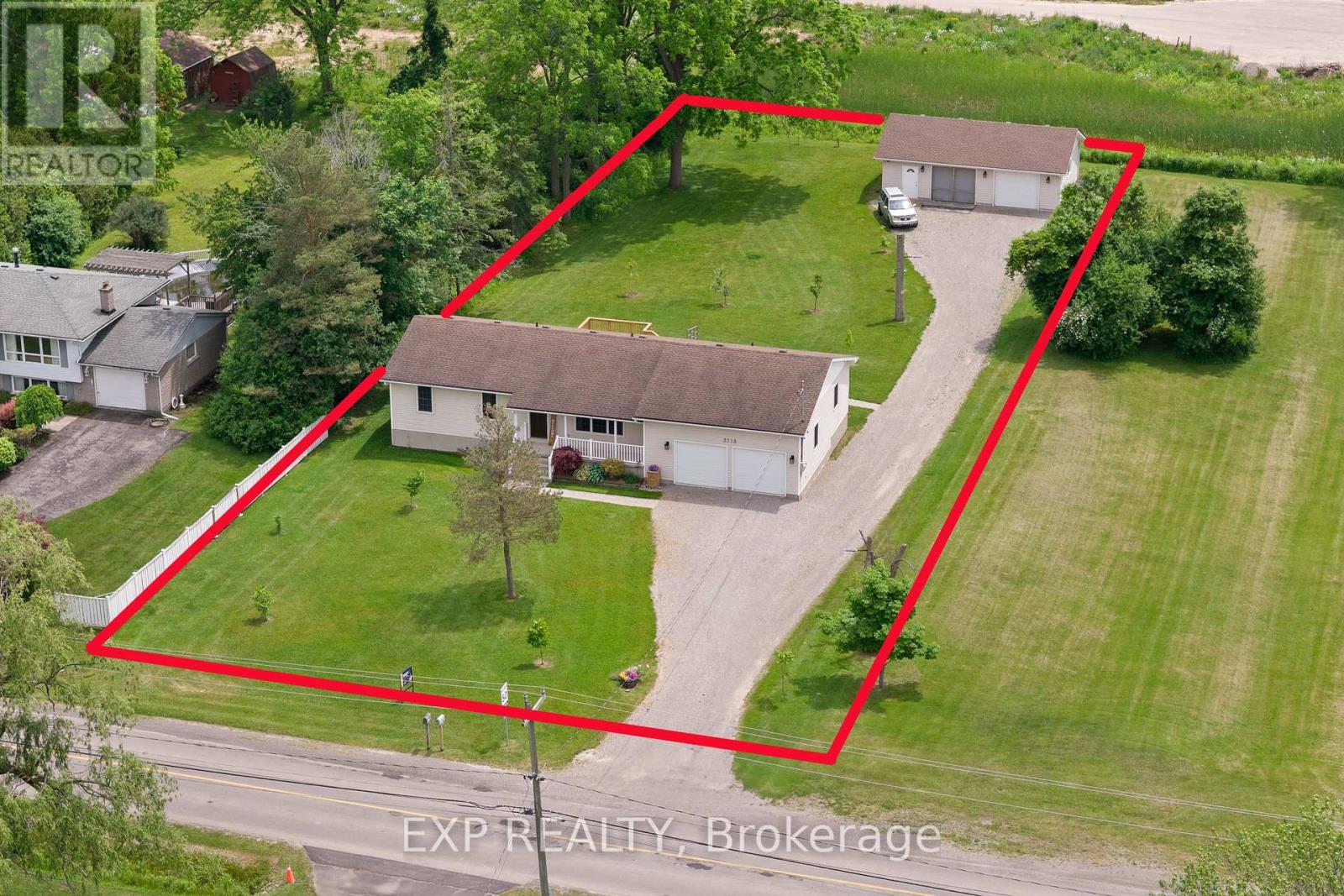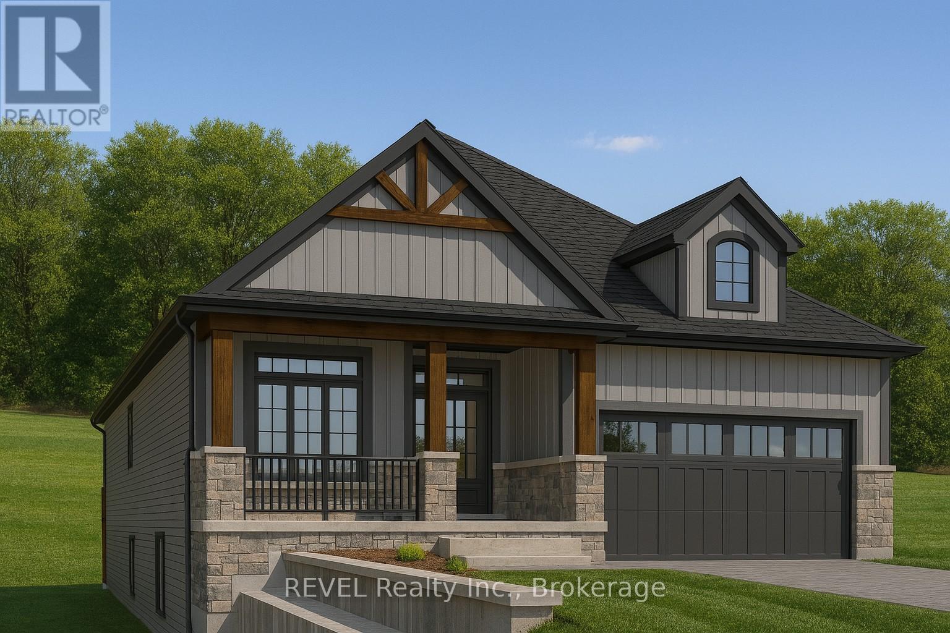Free account required
Unlock the full potential of your property search with a free account! Here's what you'll gain immediate access to:
- Exclusive Access to Every Listing
- Personalized Search Experience
- Favorite Properties at Your Fingertips
- Stay Ahead with Email Alerts
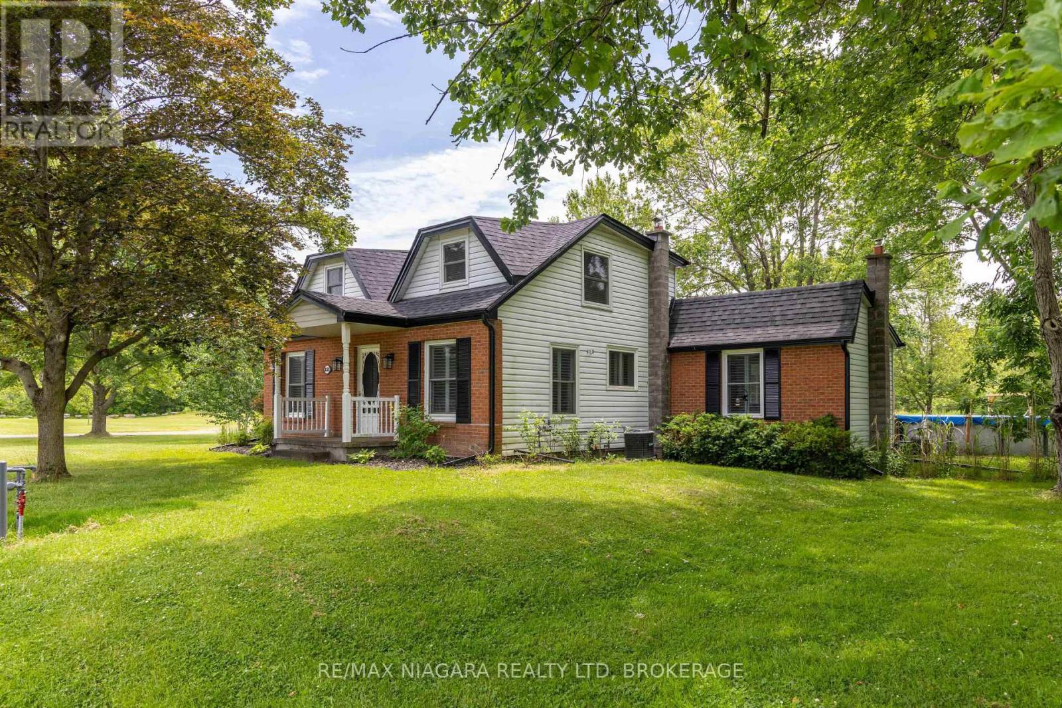
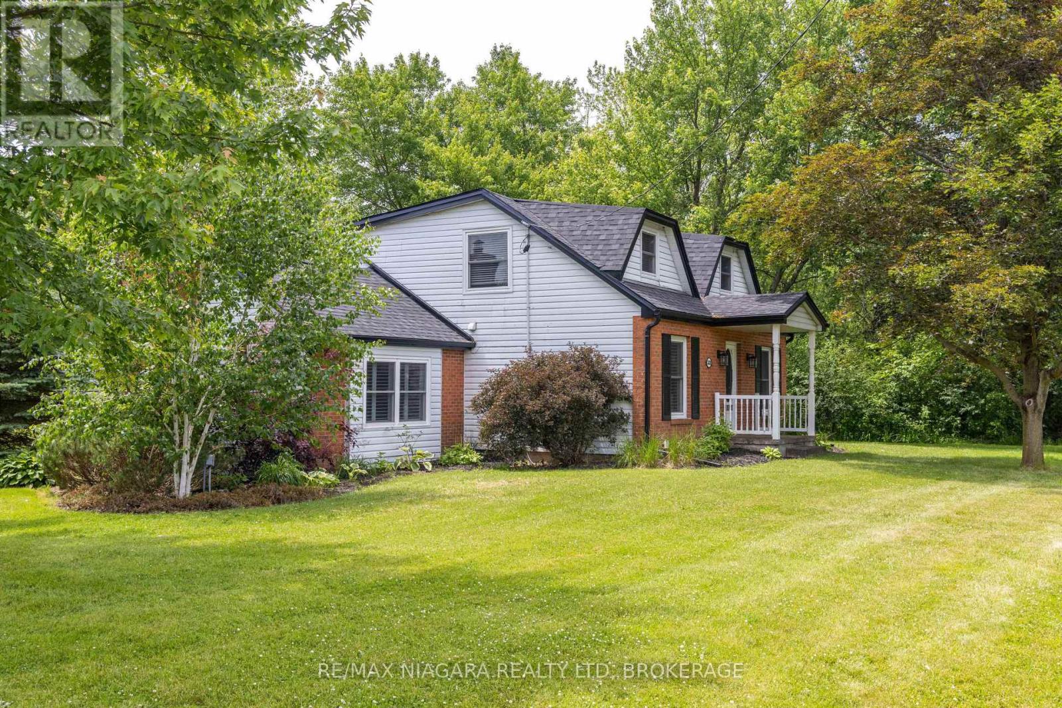
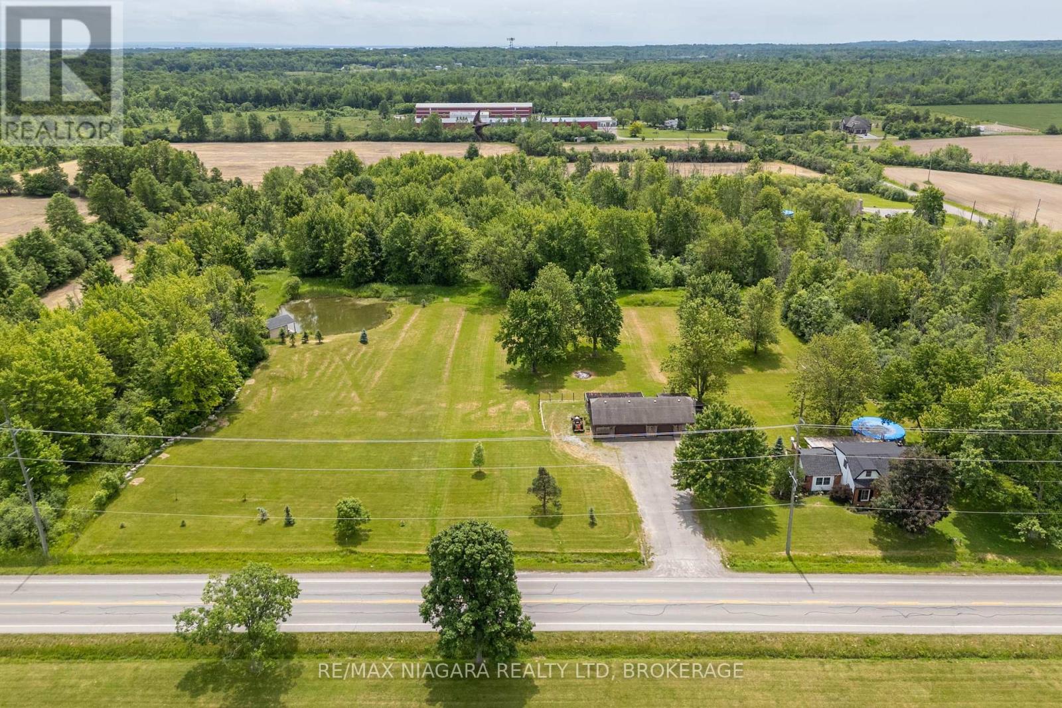
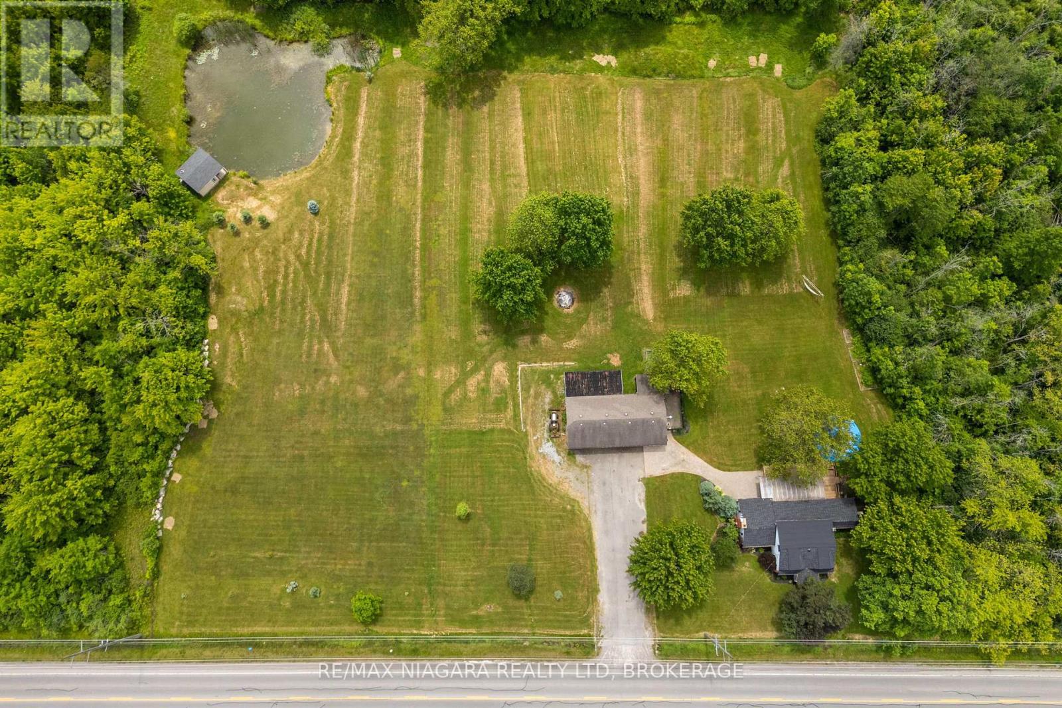
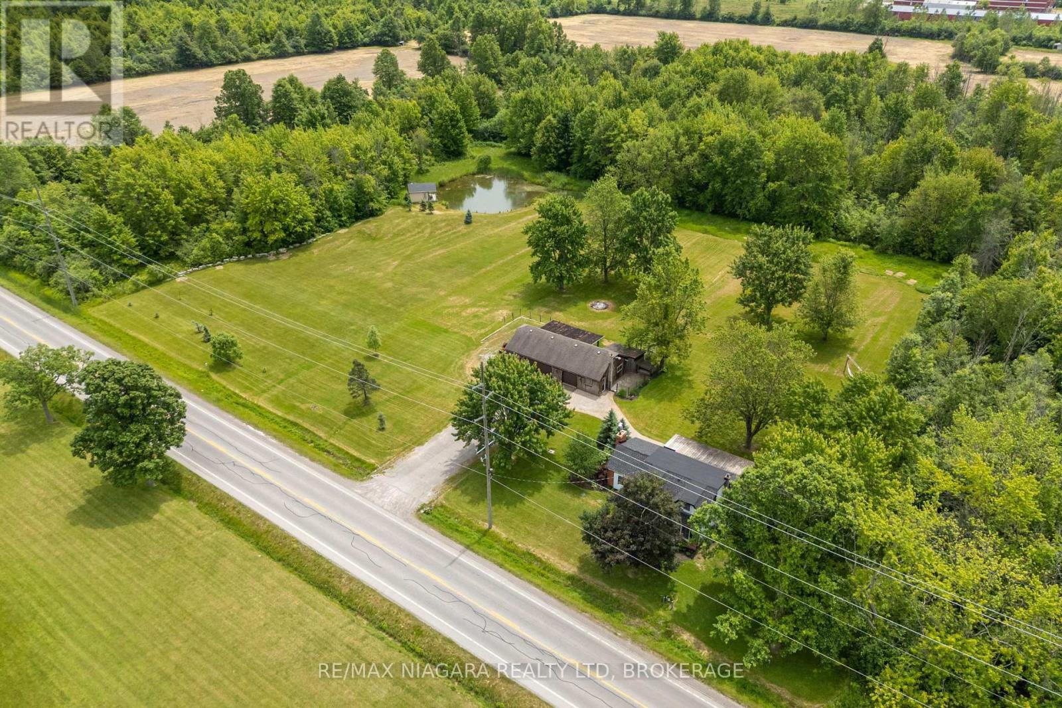
$975,000
3321 BOWEN ROAD
Fort Erie, Ontario, Ontario, L0S1S0
MLS® Number: X12232311
Property description
Tucked away on 3.1 private acres, this country retreat blends rustic charm with modern updates and endless potential. Whether you're dreaming of a family homestead, hobby farm, or peaceful escape, this property offers the space and setting to bring your vision to life. Car enthusiasts and hobbyists will love the versatile garage setup: a double-door bay on one side, a pull-through single on the other, and plenty of space for parking or storage. A sheltered area behind the garage offers even more storage or potential for animal stalls. There's also a large garden, chicken coop, and outdoor clothesline that complete the country lifestyle. Inside this 3-bedroom, 2-bath home, you'll find exposed wood beams, brick accents, and wood cabinetry that create a warm, rustic atmosphere. The den features a gas stove-style fireplace, while the family room has a dramatic stone fireplace with a wood beam mantle. The main floor primary bedroom includes a walk-in closet and wood feature wall. The main floor spa-like bath has double sinks, deep soaker tub and heated floors. Upstairs, two bright bedrooms offer peaceful views. The partially finished lower level includes a laundry room, rec room, and stylish bathroom with farmhouse tile, heated floors, and a triple-head walk-in shower. Patio doors from the dining area lead to a 3-season sunroom surrounded by an expansive wood deck (built in 2023) overlooking the heated pool and woods. Entertain outdoors with a fire pit and custom hammock stand that doubles as a movie screen for outdoor movie nights. Just beyond the main home, a gentle hill leads to an insulated bunkie with wood stove, generator wiring, and a porch overlooking a private pond, an ideal nature retreat. Major updates include a new roof, gutters & guards, and fascia (2024), and foundation work (2023) with a lifetime guarantee. See attached Feature Sheet for more details!
Building information
Type
*****
Amenities
*****
Appliances
*****
Basement Development
*****
Basement Type
*****
Construction Style Attachment
*****
Cooling Type
*****
Exterior Finish
*****
Fireplace Present
*****
FireplaceTotal
*****
Foundation Type
*****
Heating Fuel
*****
Heating Type
*****
Size Interior
*****
Stories Total
*****
Utility Water
*****
Land information
Acreage
*****
Sewer
*****
Size Depth
*****
Size Frontage
*****
Size Irregular
*****
Size Total
*****
Surface Water
*****
Rooms
Upper Level
Bedroom 3
*****
Bedroom 2
*****
Main level
Sunroom
*****
Primary Bedroom
*****
Office
*****
Kitchen
*****
Living room
*****
Dining room
*****
Mud room
*****
Family room
*****
Lower level
Recreational, Games room
*****
Laundry room
*****
Upper Level
Bedroom 3
*****
Bedroom 2
*****
Main level
Sunroom
*****
Primary Bedroom
*****
Office
*****
Kitchen
*****
Living room
*****
Dining room
*****
Mud room
*****
Family room
*****
Lower level
Recreational, Games room
*****
Laundry room
*****
Courtesy of RE/MAX NIAGARA REALTY LTD, BROKERAGE
Book a Showing for this property
Please note that filling out this form you'll be registered and your phone number without the +1 part will be used as a password.

