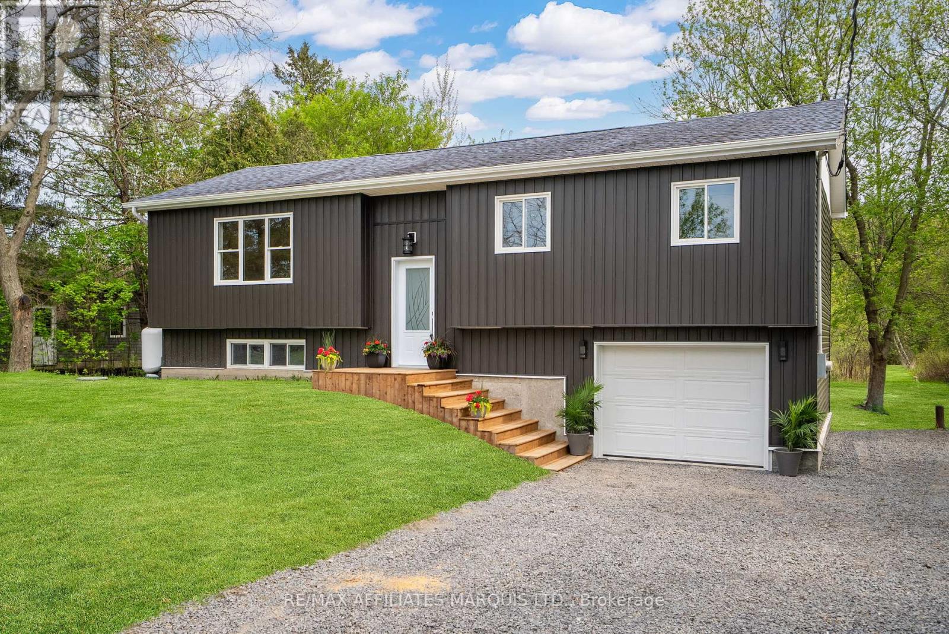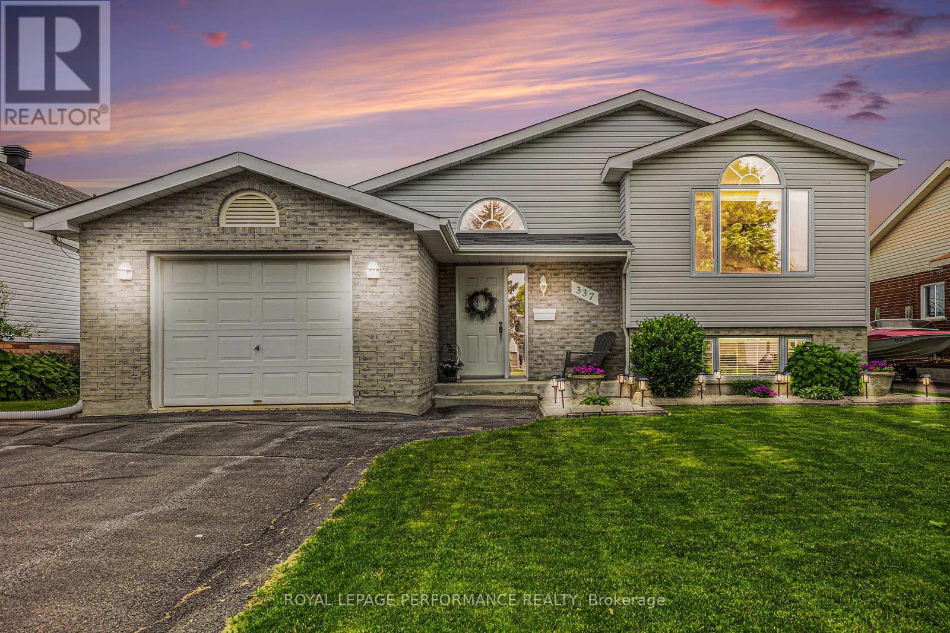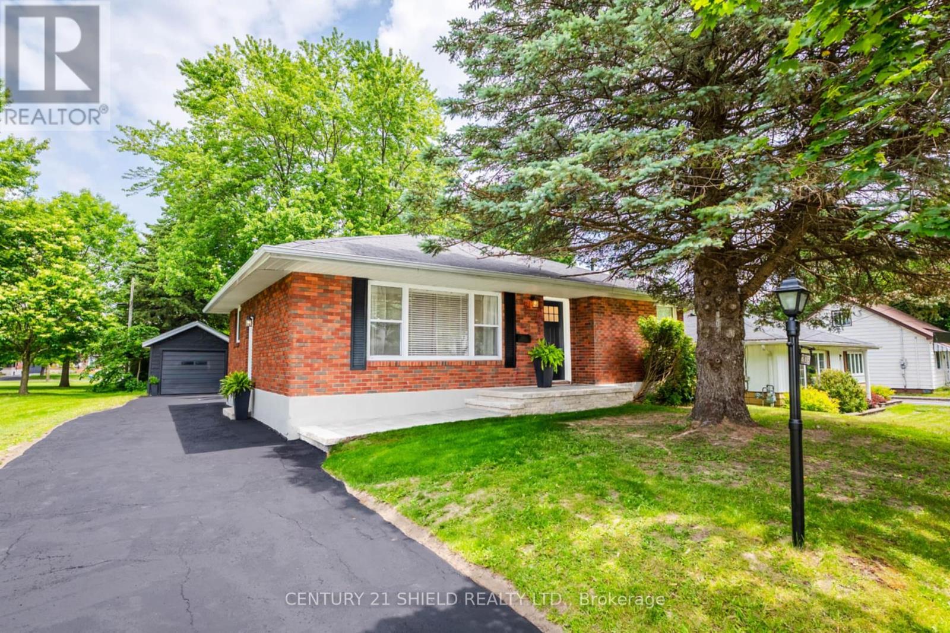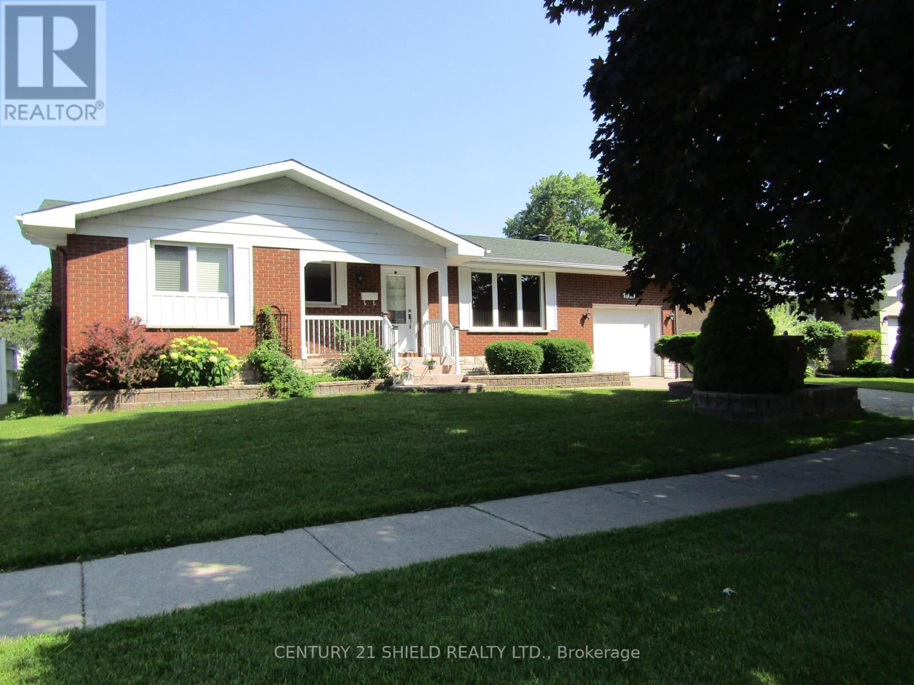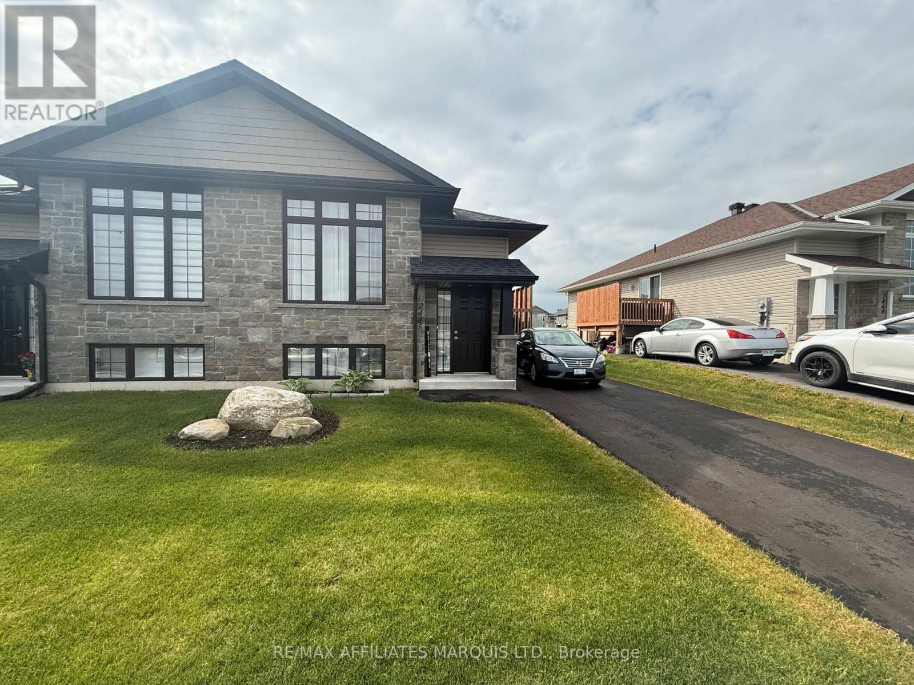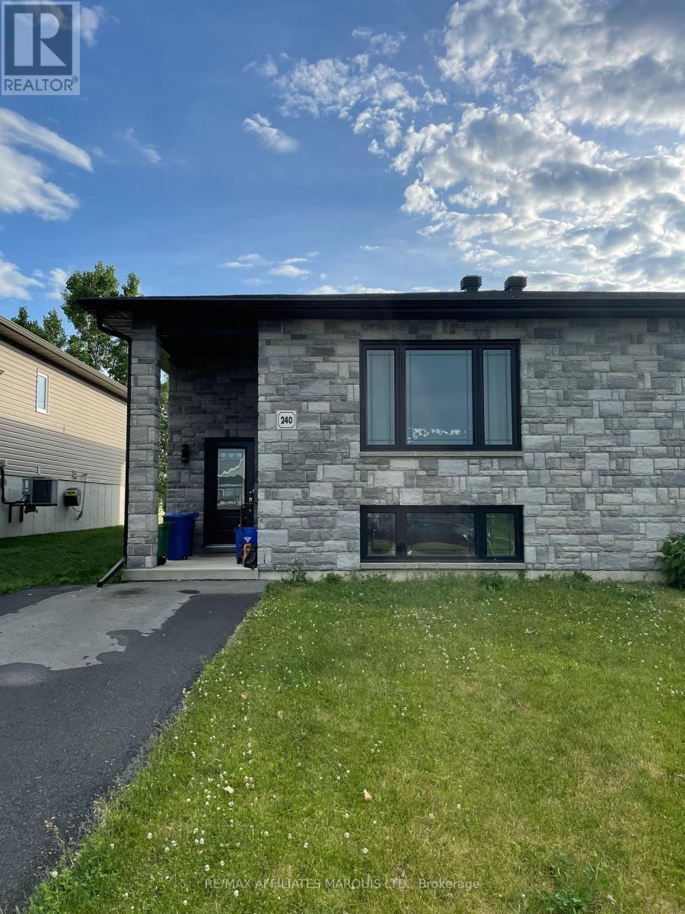Free account required
Unlock the full potential of your property search with a free account! Here's what you'll gain immediate access to:
- Exclusive Access to Every Listing
- Personalized Search Experience
- Favorite Properties at Your Fingertips
- Stay Ahead with Email Alerts
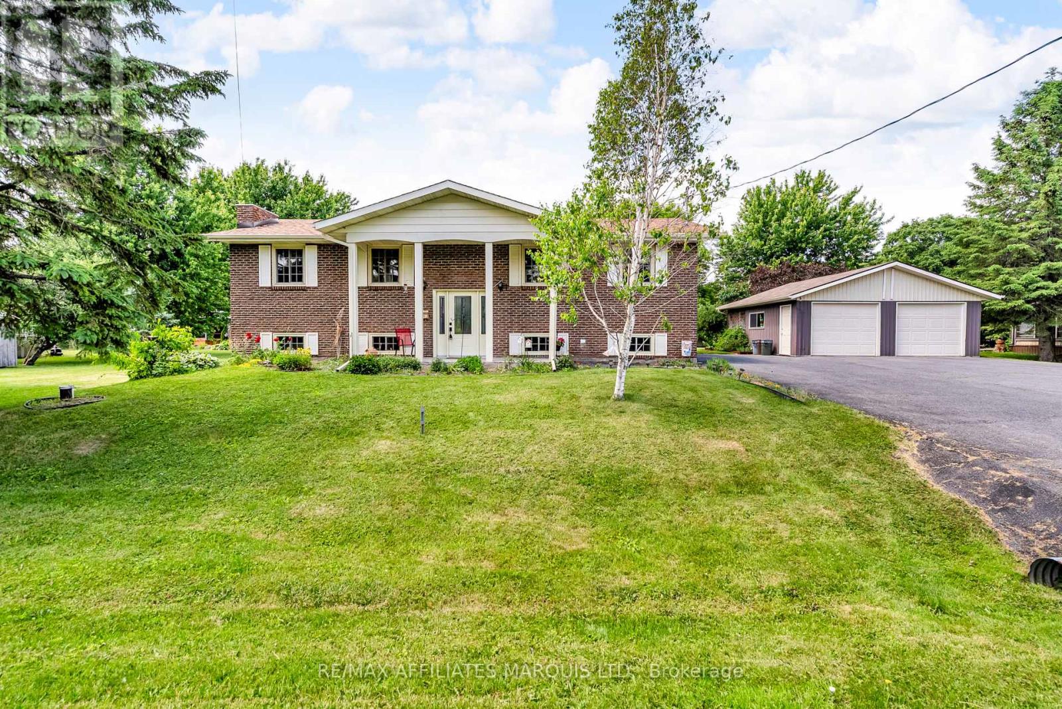
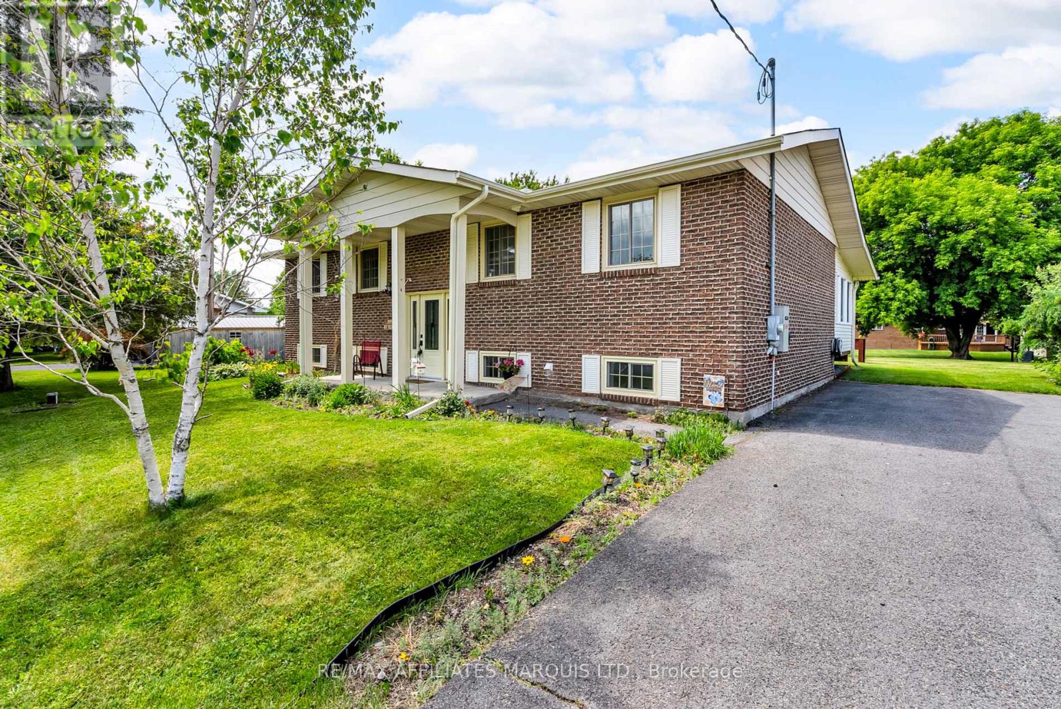
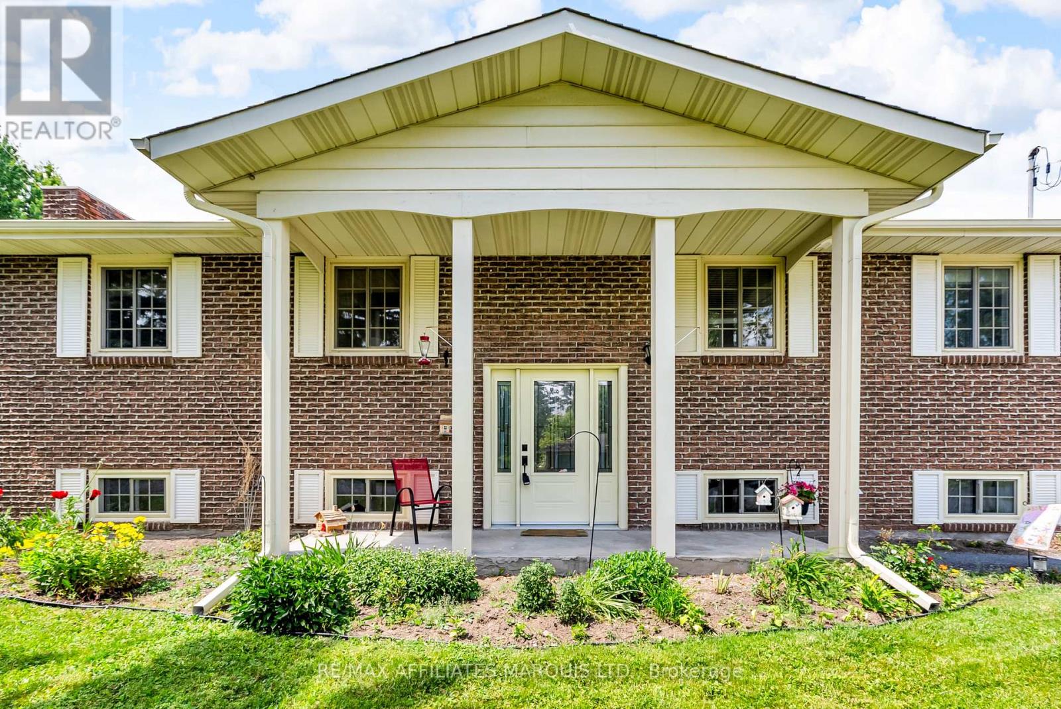
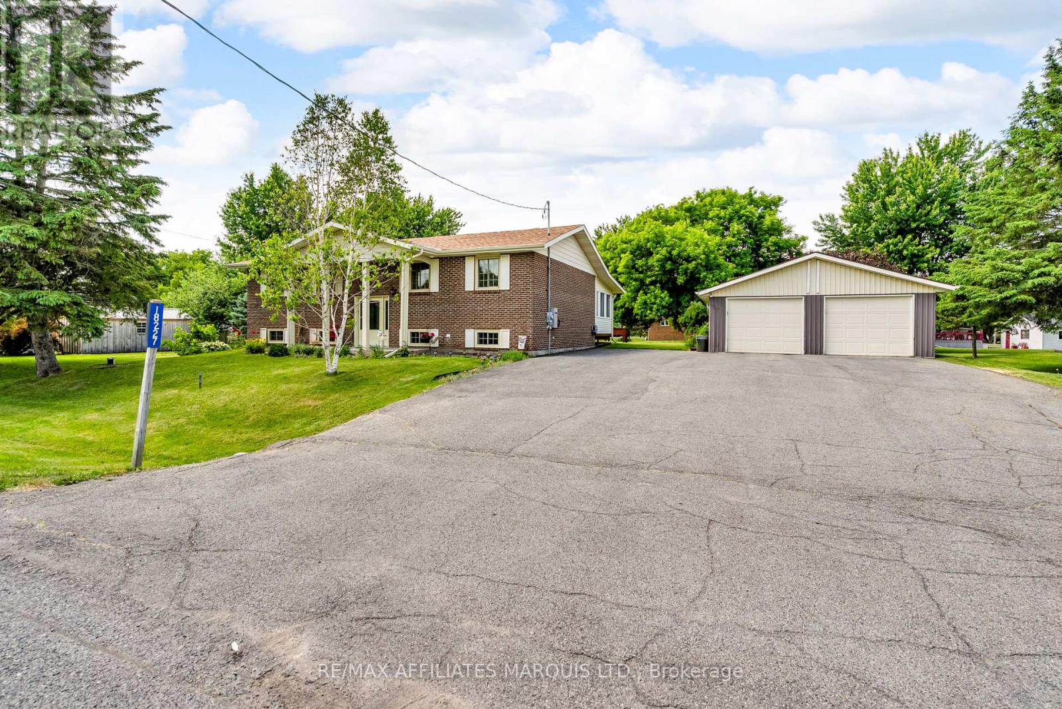
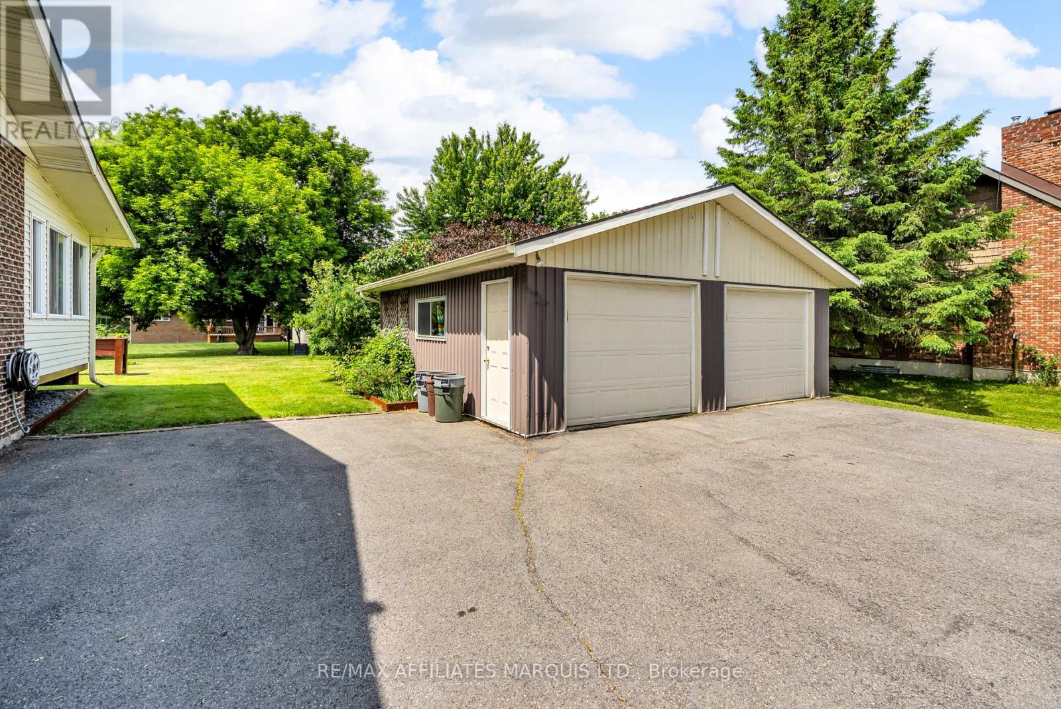
$549,900
18227 OAK DRIVE
South Glengarry, Ontario, Ontario, K0C2J0
MLS® Number: X12233316
Property description
Welcome to 18227 Oak Dr., an extremely well maintained raised bungalow located in the desirable Glendale Subdivision - just minutes east of the city, yet offering a peaceful, country-like setting. Situated on a spacious 113' x 128' lot, this home features 1,269 sq ft of comfortable living space, a detached double car garage, and exceptional curb appeal. Step inside to a bright, open-concept layout featuring a nice sized kitchen with island, flowing seamlessly into the dining area and a large, comfortable living room - perfect for everyday living or entertaining. The main floor offers three bedrooms, including a primary suite with patio doors that lead to a screened-in porch and a large deck, ideal for enjoying the serene backyard. A full 4-piece bathroom completes this level. The fully finished lower level offers a versatile family room with ample space for an office, hobby area, home gym and TV area , and is warmed by a cozy propane stove. An unfinished section provides additional storage and includes direct walk-out access to the backyard - perfect for moving seasonal items with ease. This home is in great condition and move-in ready, with numerous updates completed over the years. Additional highlights include a Generac Home Generator for peace of mind and electrical service through Cornwall Electric. Don't miss this opportunity to enjoy the perfect blend of rural tranquility and city convenience! Click on the Multi-media link for the virtual tour, additional photos & floor plan. The Seller requires 24 hour Irrevocable on all Offers.
Building information
Type
*****
Appliances
*****
Architectural Style
*****
Basement Development
*****
Basement Type
*****
Construction Style Attachment
*****
Cooling Type
*****
Exterior Finish
*****
Fireplace Present
*****
Foundation Type
*****
Heating Fuel
*****
Heating Type
*****
Size Interior
*****
Stories Total
*****
Utility Power
*****
Land information
Landscape Features
*****
Sewer
*****
Size Depth
*****
Size Frontage
*****
Size Irregular
*****
Size Total
*****
Rooms
Main level
Bedroom 3
*****
Bedroom 2
*****
Primary Bedroom
*****
Kitchen
*****
Dining room
*****
Living room
*****
Basement
Other
*****
Utility room
*****
Family room
*****
Main level
Bedroom 3
*****
Bedroom 2
*****
Primary Bedroom
*****
Kitchen
*****
Dining room
*****
Living room
*****
Basement
Other
*****
Utility room
*****
Family room
*****
Main level
Bedroom 3
*****
Bedroom 2
*****
Primary Bedroom
*****
Kitchen
*****
Dining room
*****
Living room
*****
Basement
Other
*****
Utility room
*****
Family room
*****
Courtesy of RE/MAX AFFILIATES MARQUIS LTD.
Book a Showing for this property
Please note that filling out this form you'll be registered and your phone number without the +1 part will be used as a password.
