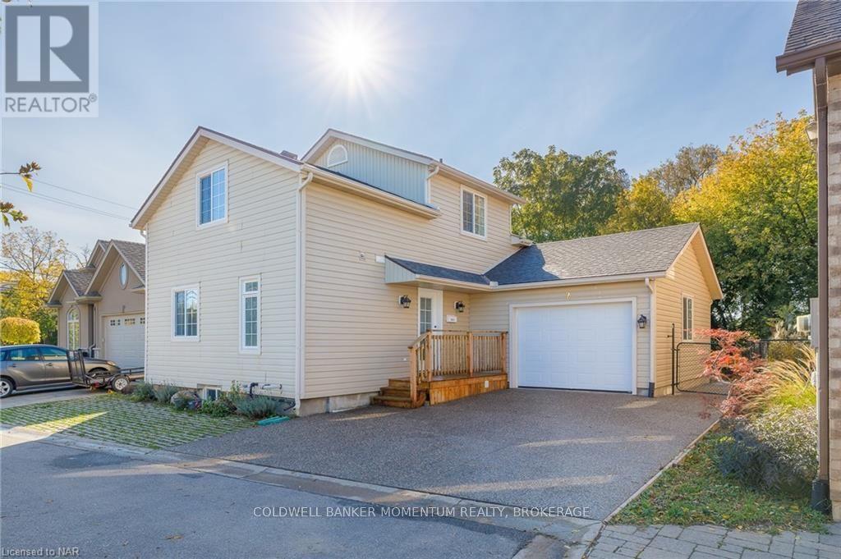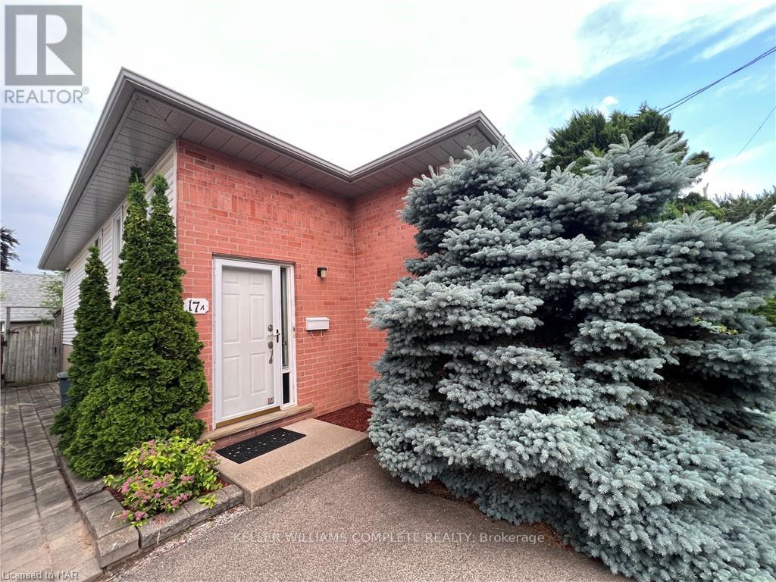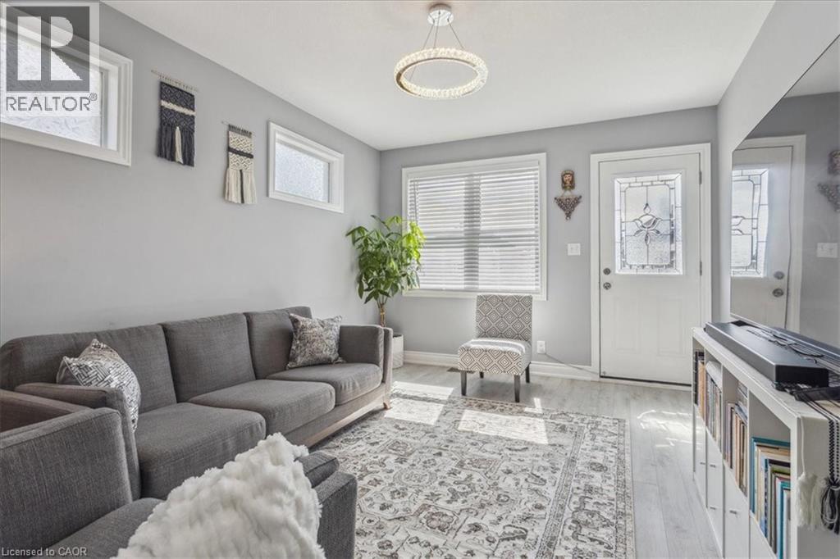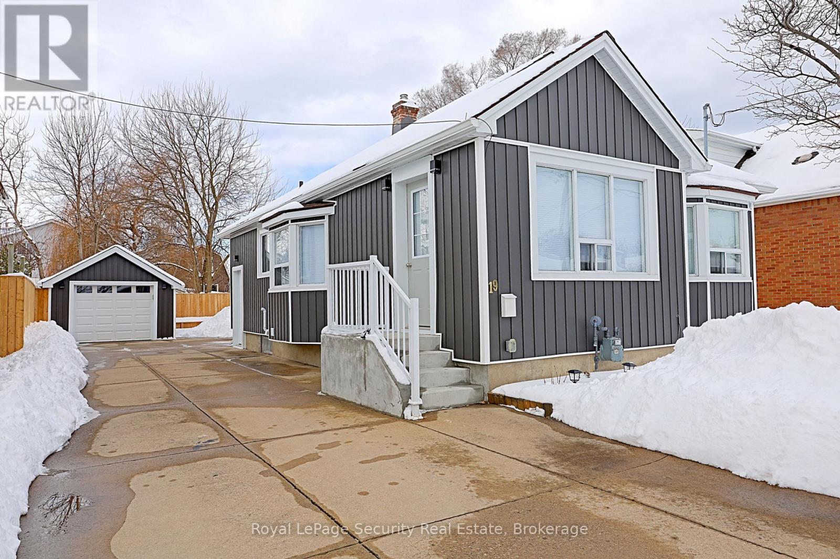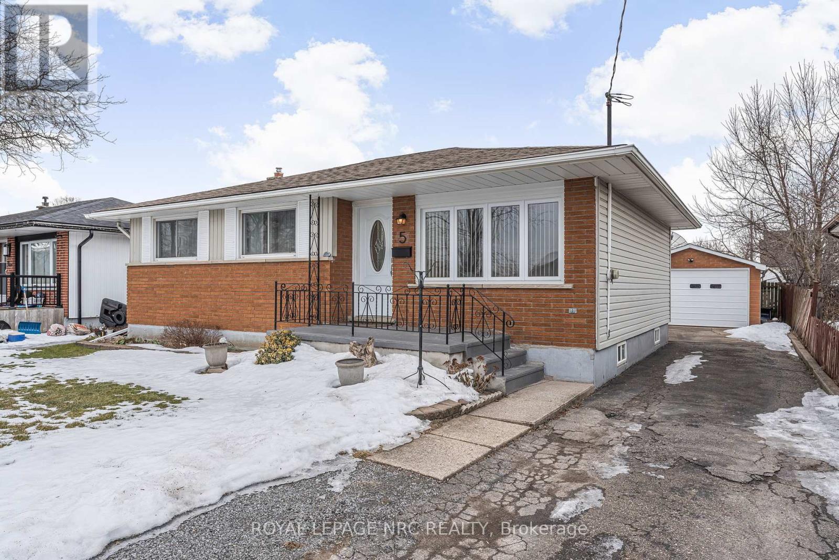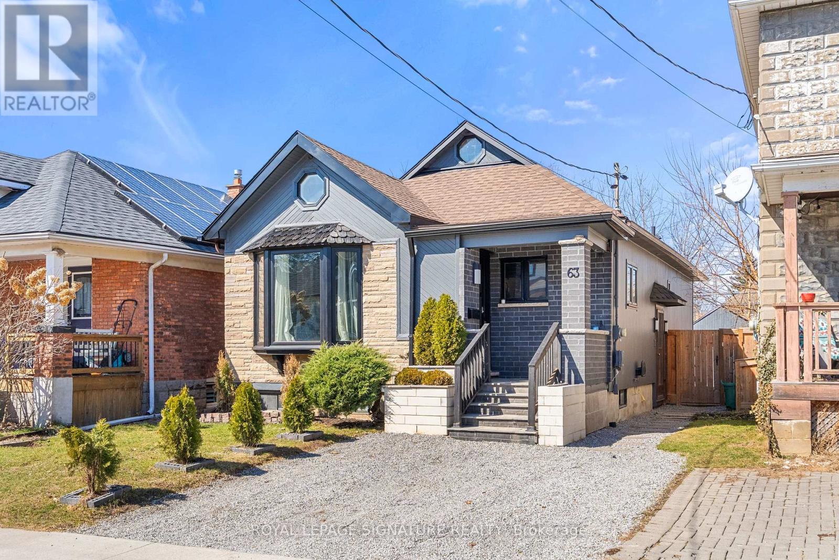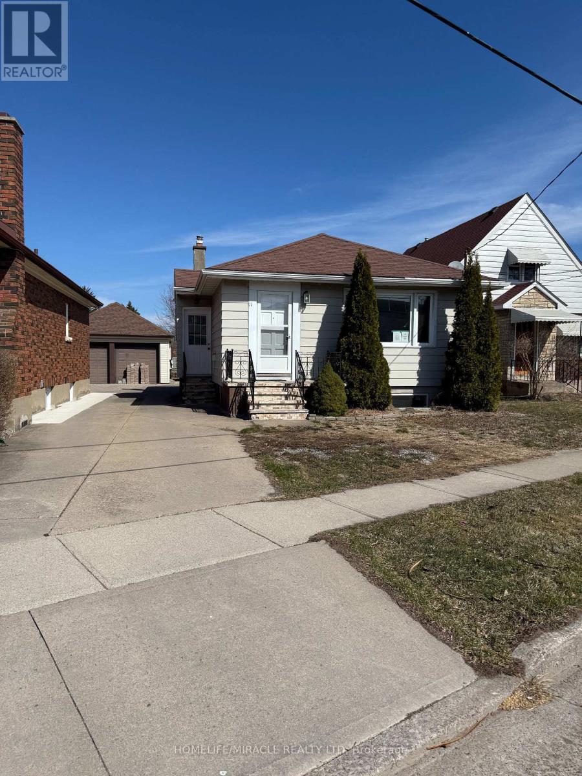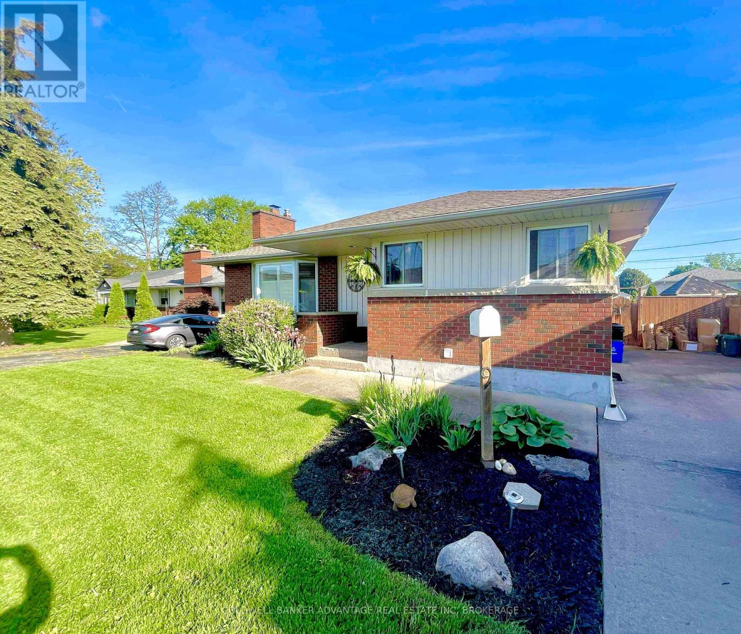Free account required
Unlock the full potential of your property search with a free account! Here's what you'll gain immediate access to:
- Exclusive Access to Every Listing
- Personalized Search Experience
- Favorite Properties at Your Fingertips
- Stay Ahead with Email Alerts

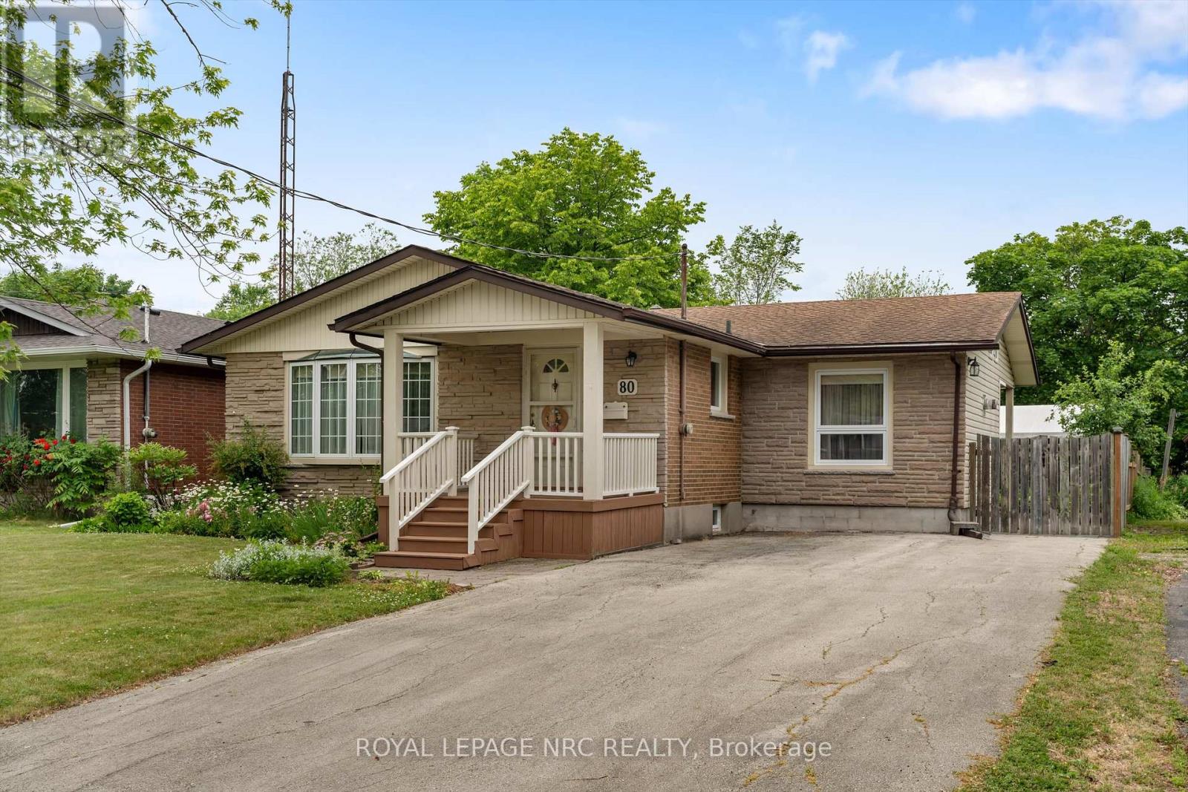
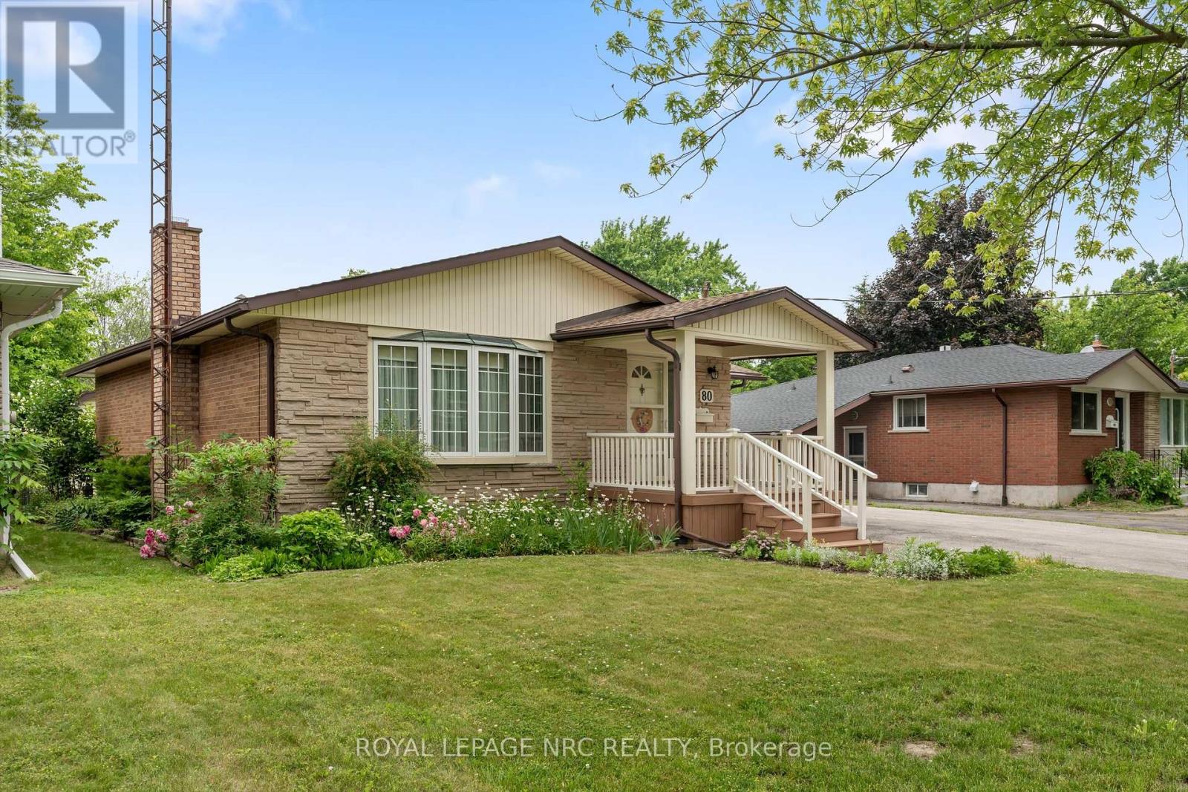
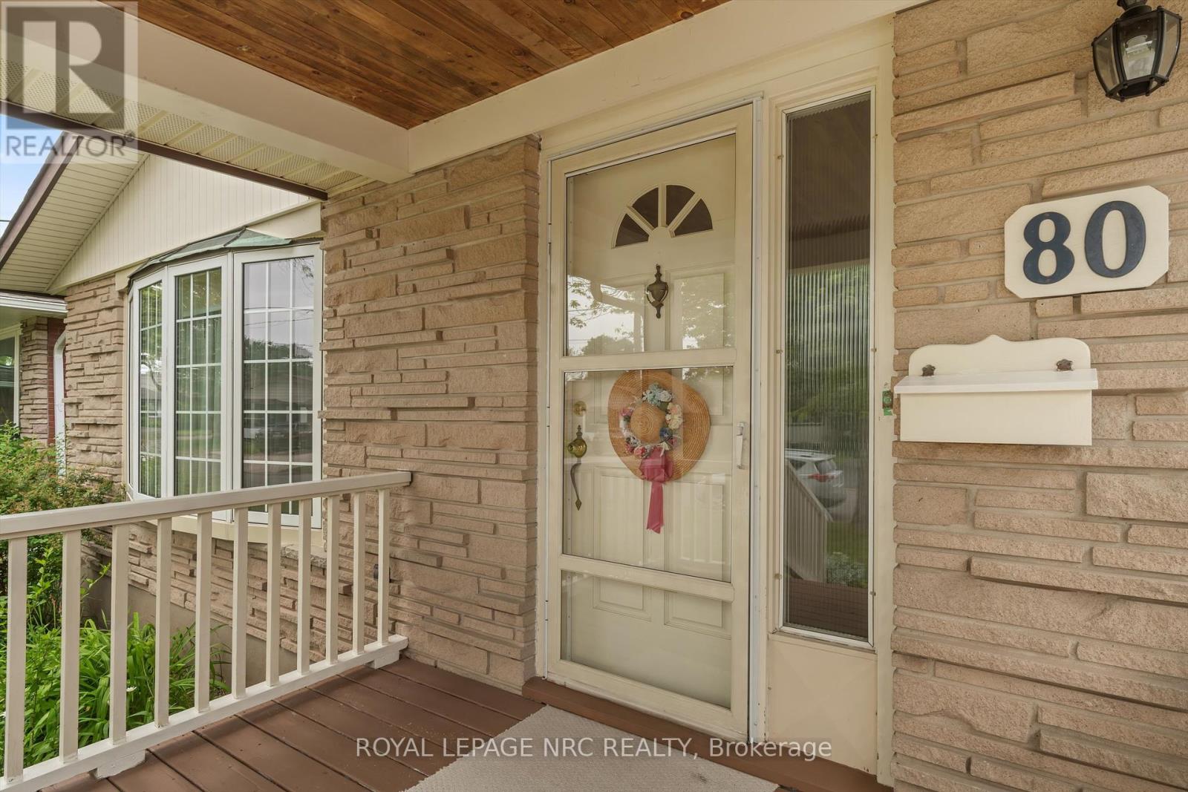
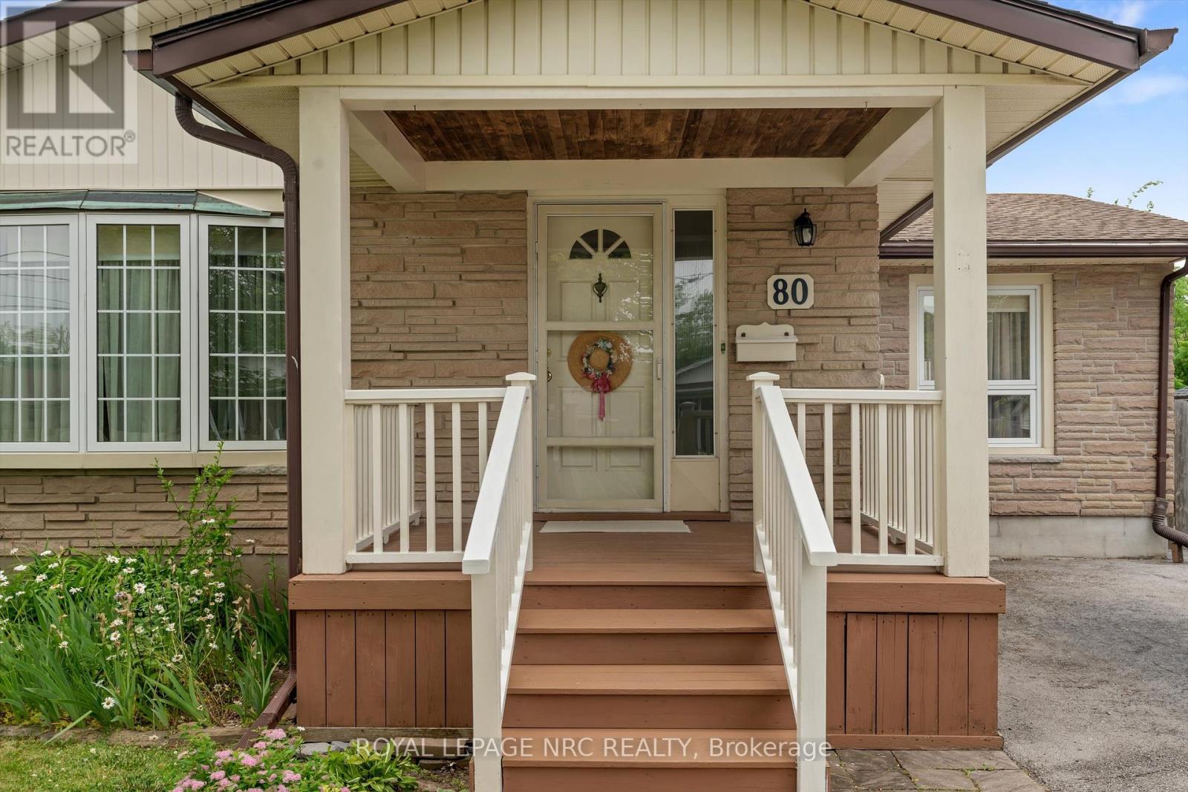
$649,900
80 REGENT DRIVE
St. Catharines, Ontario, Ontario, L2M3L7
MLS® Number: X12235202
Property description
Welcome to this beautifully maintained bungalow in the highly sought-after North End of St. Catharines. Offering rare square footage for the area, this 3-bedroom, 1-bathroom (recently updated) home features 1,264 sq. ft. above grade - including a spacious bonus living area with a cozy gas fireplace. Step inside to a bright, inviting layout with quality finishes throughout. The full, finished basement provides exceptional additional living space, complete with a generous recreation room featuring a wood stove, dry bar, an extra bedroom, and a convenient 3-piece bathroom. Outside, enjoy your own private backyard oasis with a peaceful patio and beautifully landscaped gardens - perfect for relaxing or entertaining. The property backs directly onto Walkers Creek, offering added privacy and easy access to walking trails. Located near excellent schools and just minutes from shopping and dining amenities, this home delivers the ideal combination of comfort, convenience, and charm. Truly immaculate and move-in ready!
Building information
Type
*****
Amenities
*****
Appliances
*****
Architectural Style
*****
Basement Development
*****
Basement Type
*****
Construction Style Attachment
*****
Cooling Type
*****
Exterior Finish
*****
Fireplace Present
*****
FireplaceTotal
*****
Fireplace Type
*****
Foundation Type
*****
Heating Fuel
*****
Heating Type
*****
Size Interior
*****
Stories Total
*****
Utility Water
*****
Land information
Landscape Features
*****
Sewer
*****
Size Depth
*****
Size Frontage
*****
Size Irregular
*****
Size Total
*****
Rooms
Main level
Bathroom
*****
Bedroom
*****
Bedroom
*****
Bedroom
*****
Family room
*****
Dining room
*****
Kitchen
*****
Living room
*****
Foyer
*****
Basement
Recreational, Games room
*****
Bathroom
*****
Bedroom
*****
Courtesy of ROYAL LEPAGE NRC REALTY
Book a Showing for this property
Please note that filling out this form you'll be registered and your phone number without the +1 part will be used as a password.
