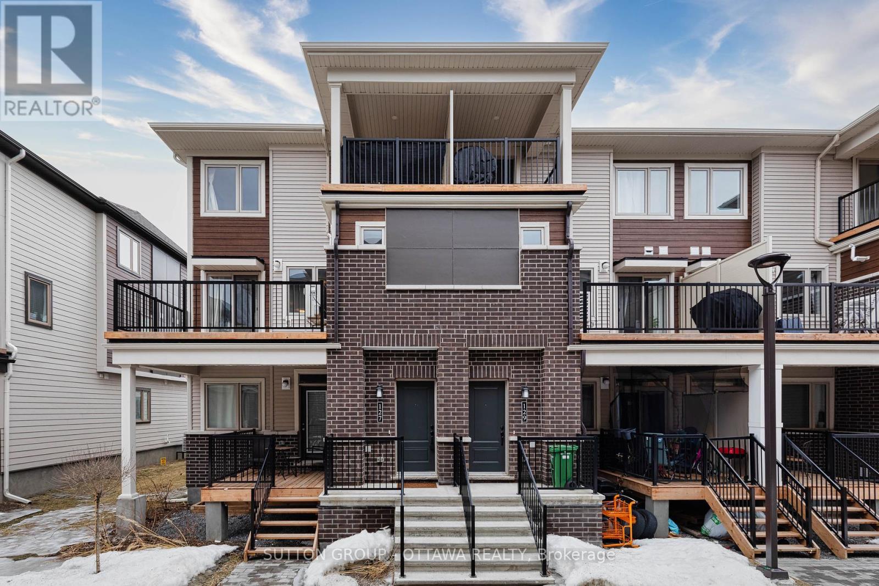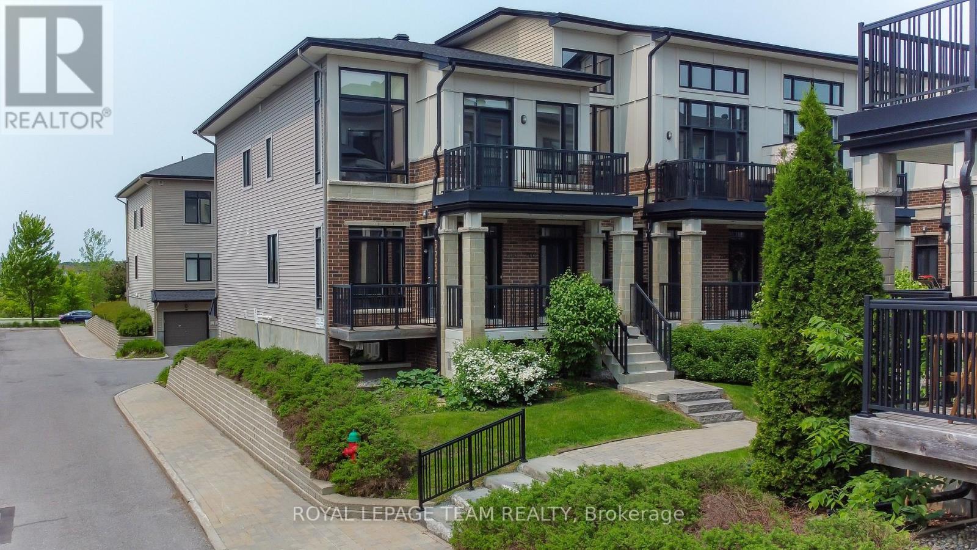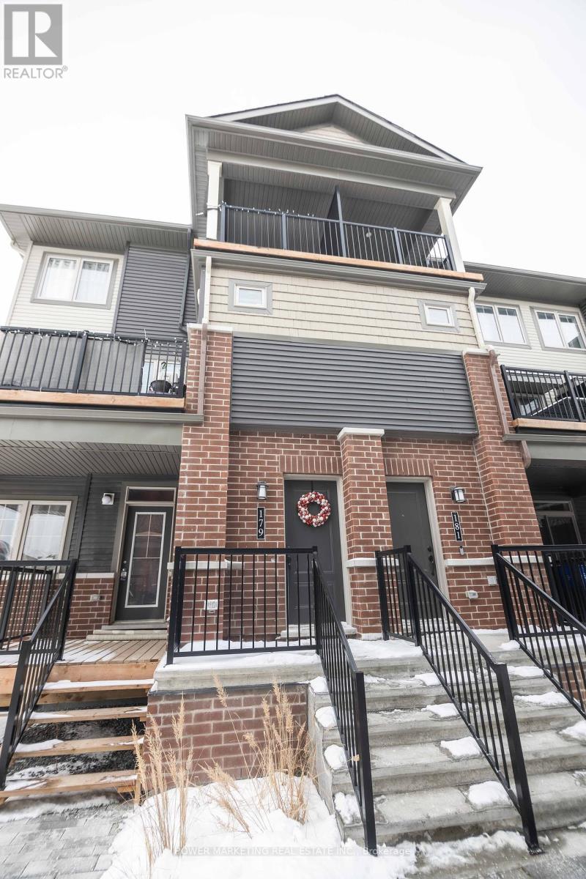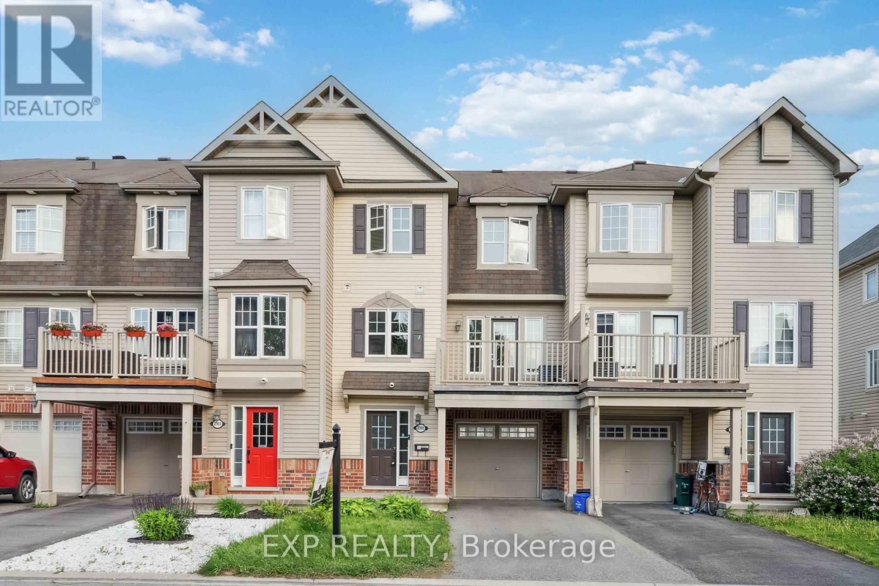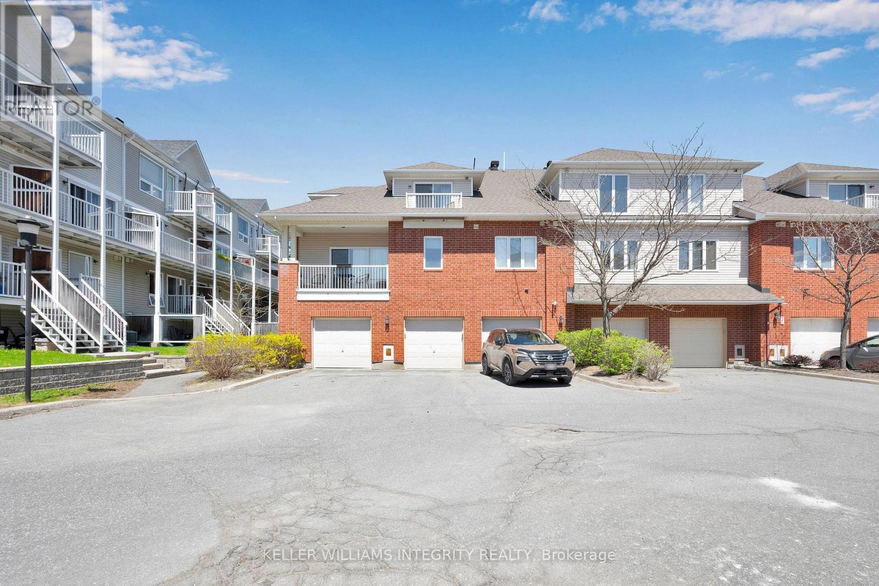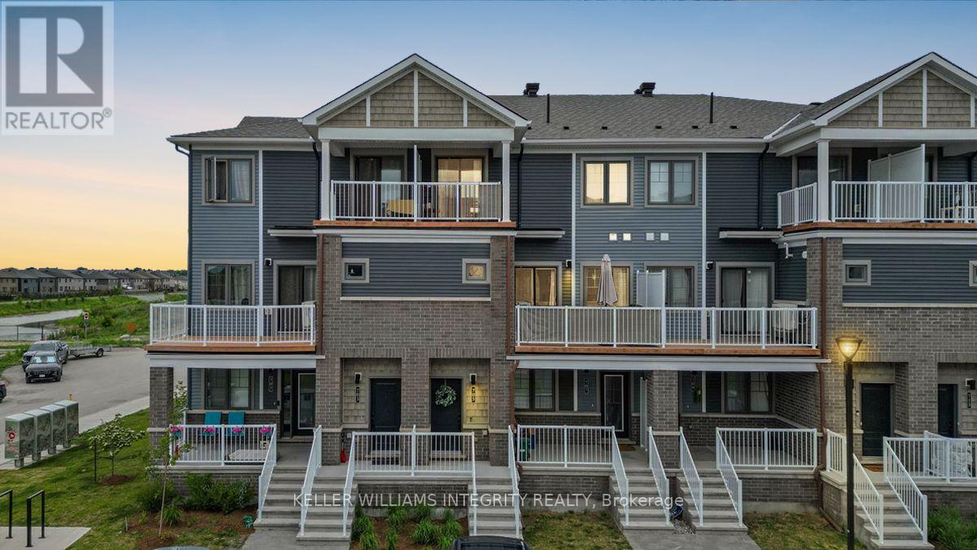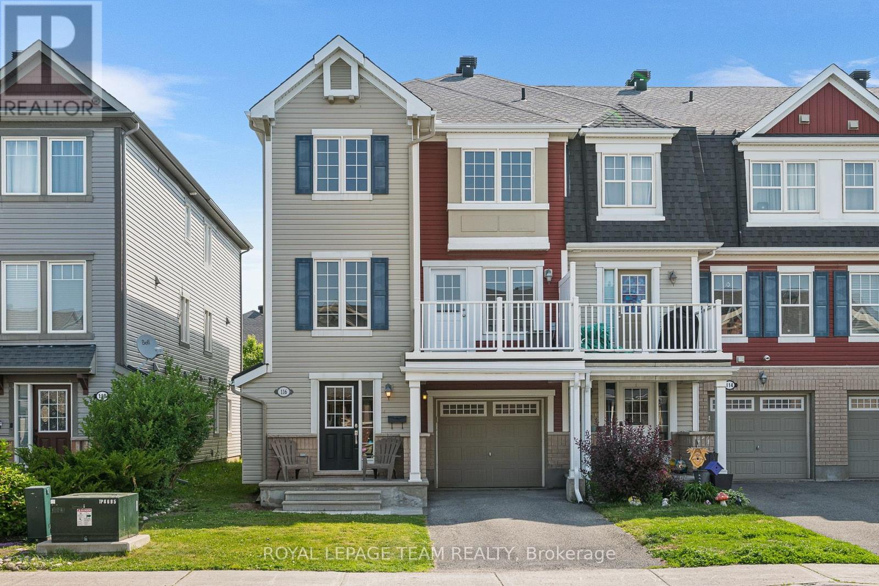Free account required
Unlock the full potential of your property search with a free account! Here's what you'll gain immediate access to:
- Exclusive Access to Every Listing
- Personalized Search Experience
- Favorite Properties at Your Fingertips
- Stay Ahead with Email Alerts
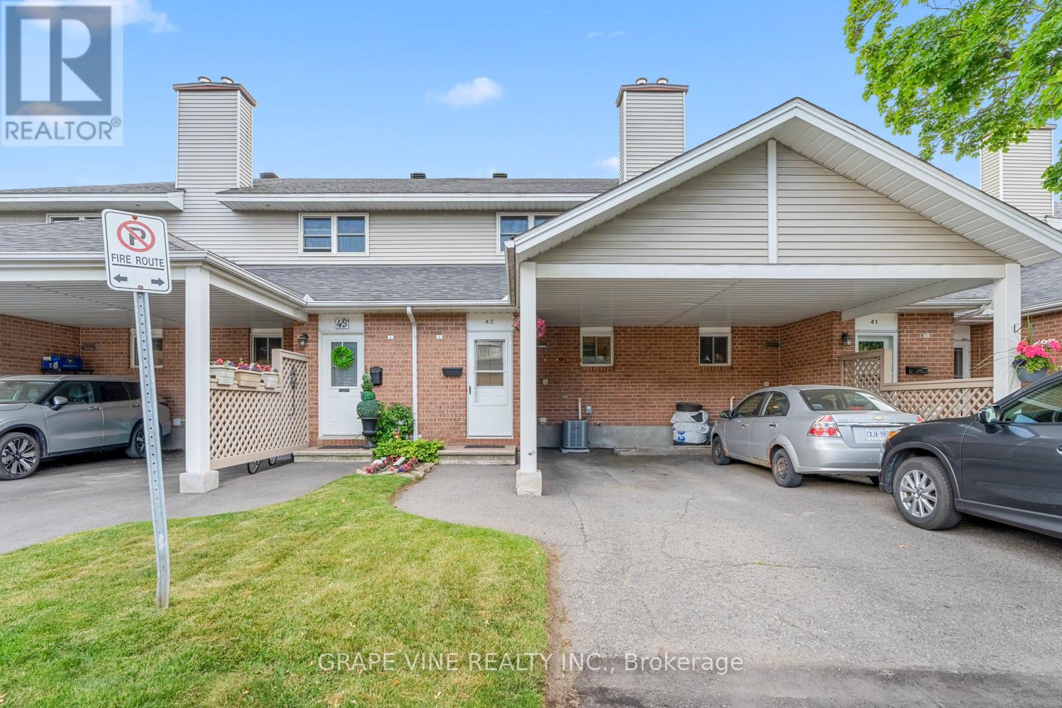
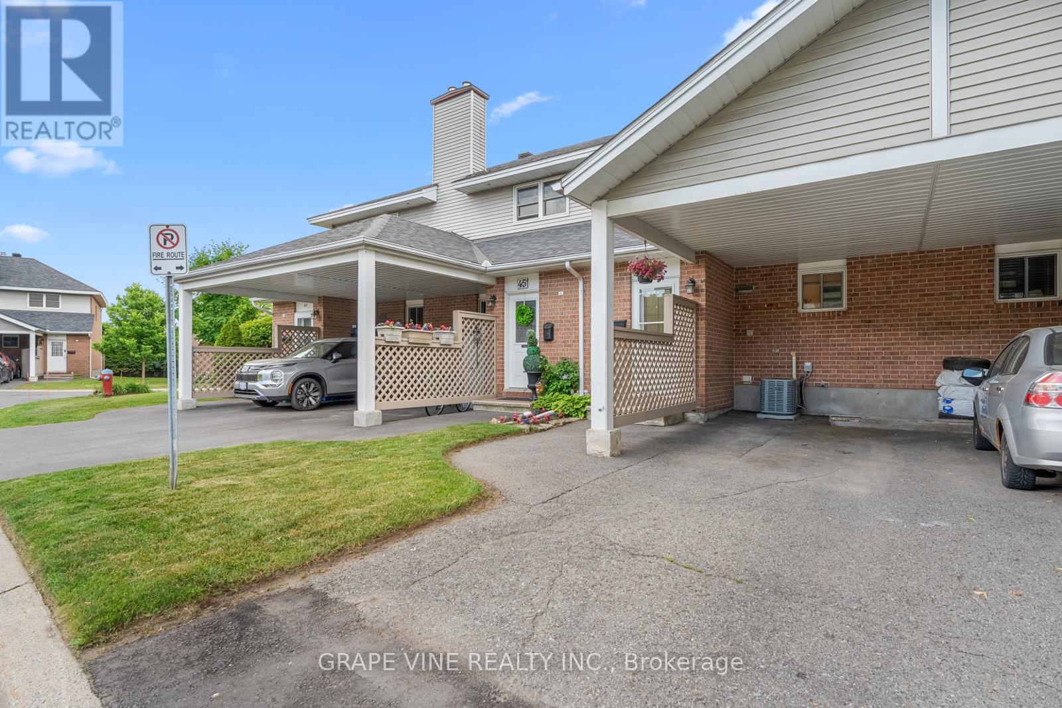
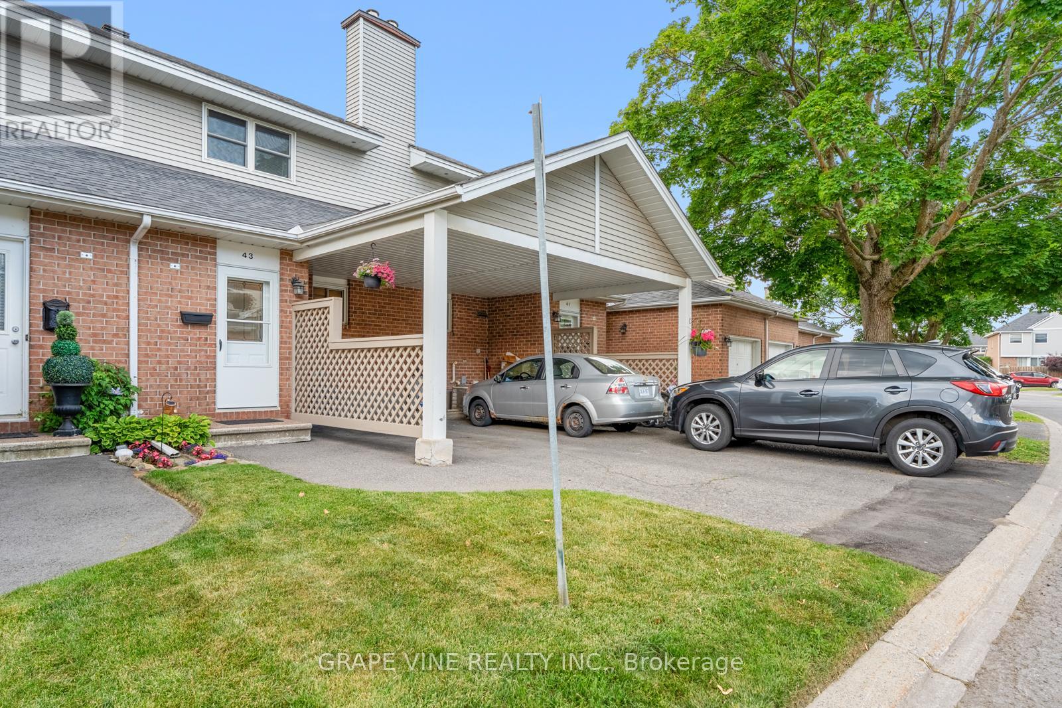
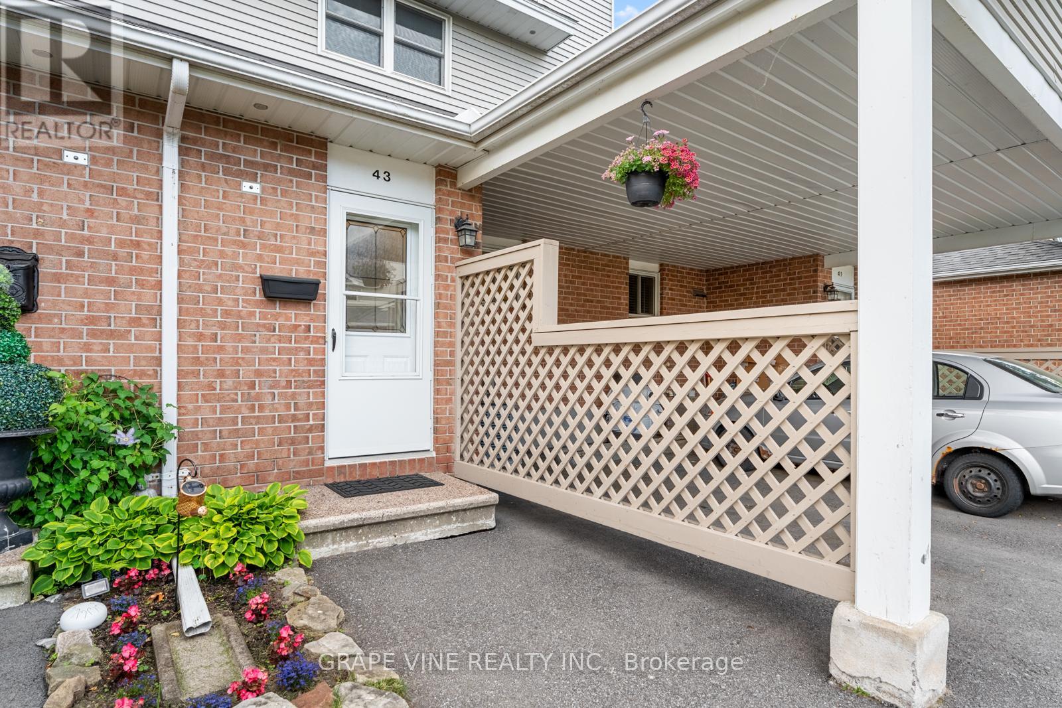
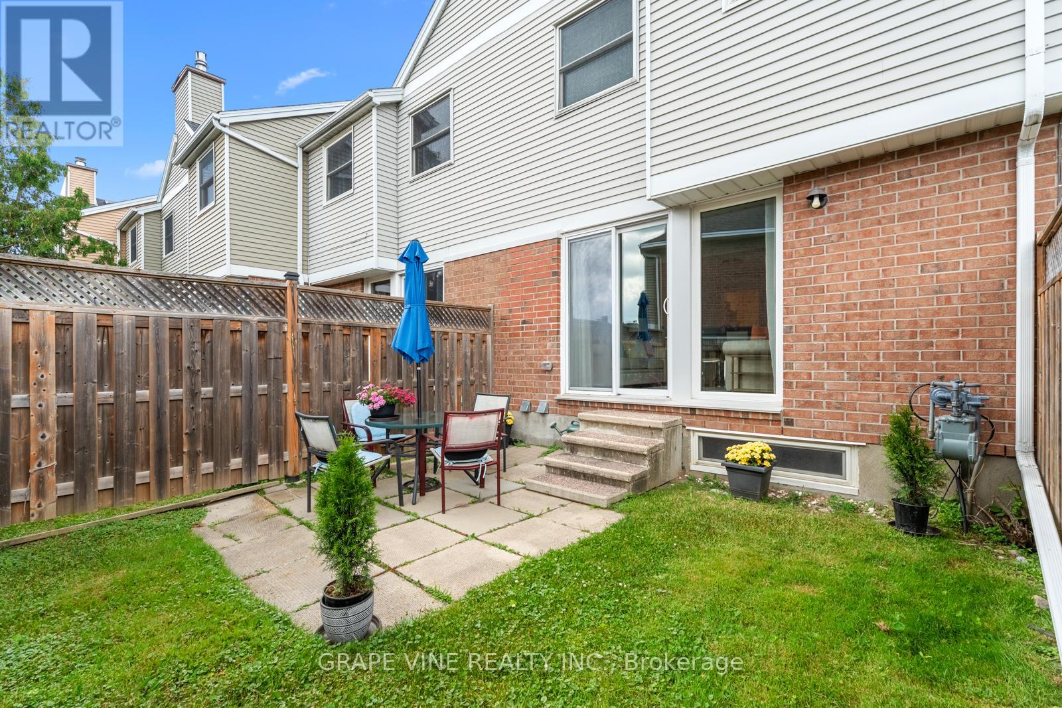
$465,000
43 BENTBROOK CRESCENT
Ottawa, Ontario, Ontario, K2J3Y1
MLS® Number: X12235233
Property description
Outstanding townhouse with ultra-low condo fees! Extensive list of recent infrastructure updates by the condo corp. and a extensive recent renos such as: quality laminate on all levels, amazing newer kitchen with white cabinetry, newer s/s appliances, tile flooring, backsplash and counter tops. Pleasing paint tones. Main bath has been redone as has the powder room. Addition recent upgrades include furnace, rear fence with gate plus patio and very few neighbour's windows overlooking the yard, roof 2022. Windows & doors approximately 12 years old so lots of life left. Lower level corner fireplace makes the family room that much inviting in the wintertime. This house is exceptionally located within 10 minutes or less to: Farm Boy, Home Depot, Coffee Shops, Loblaws, Canadian Tire, parks, schools, LCBO, Walter Baker Sports Centre, and Stonebridge Golf Club.
Building information
Type
*****
Appliances
*****
Basement Development
*****
Basement Type
*****
Cooling Type
*****
Exterior Finish
*****
Foundation Type
*****
Half Bath Total
*****
Heating Fuel
*****
Heating Type
*****
Size Interior
*****
Stories Total
*****
Land information
Amenities
*****
Fence Type
*****
Rooms
Main level
Foyer
*****
Bedroom
*****
Bedroom
*****
Primary Bedroom
*****
Kitchen
*****
Dining room
*****
Living room
*****
Basement
Utility room
*****
Family room
*****
Main level
Foyer
*****
Bedroom
*****
Bedroom
*****
Primary Bedroom
*****
Kitchen
*****
Dining room
*****
Living room
*****
Basement
Utility room
*****
Family room
*****
Main level
Foyer
*****
Bedroom
*****
Bedroom
*****
Primary Bedroom
*****
Kitchen
*****
Dining room
*****
Living room
*****
Basement
Utility room
*****
Family room
*****
Courtesy of GRAPE VINE REALTY INC.
Book a Showing for this property
Please note that filling out this form you'll be registered and your phone number without the +1 part will be used as a password.
