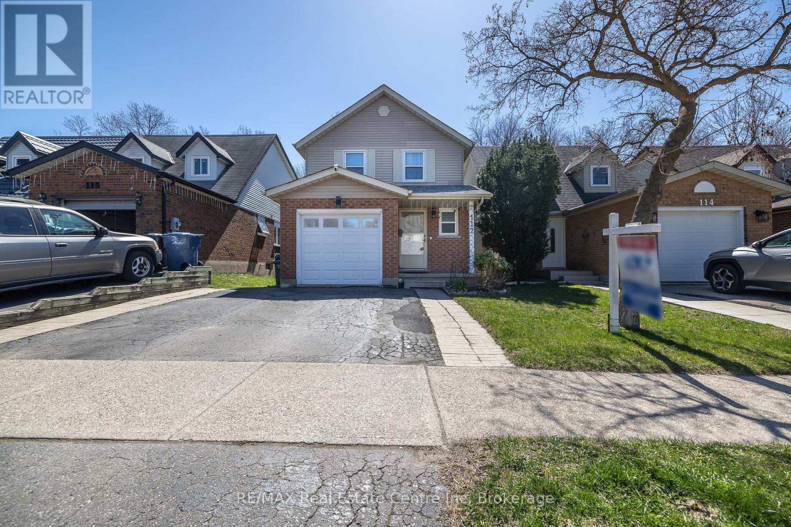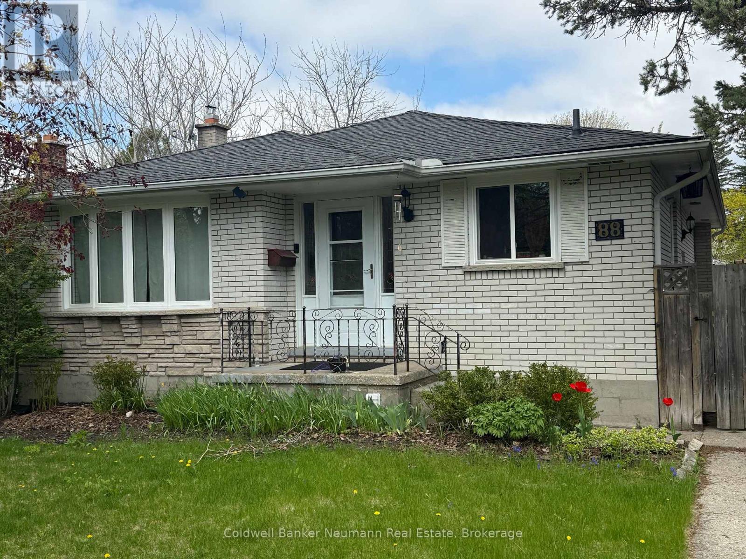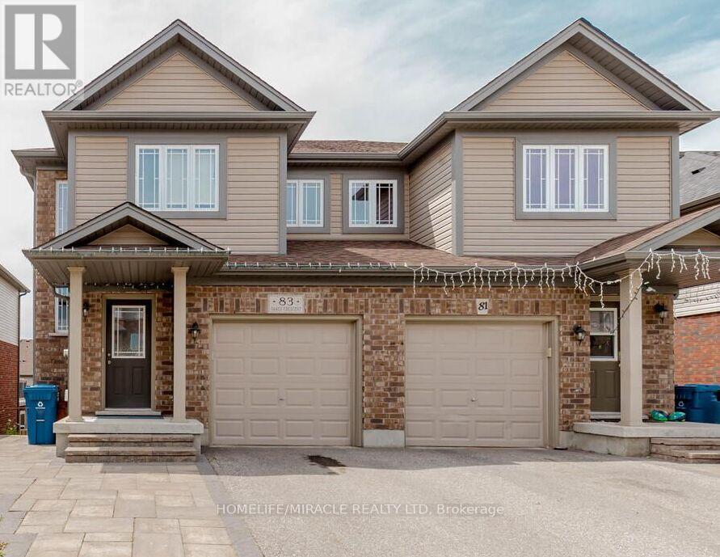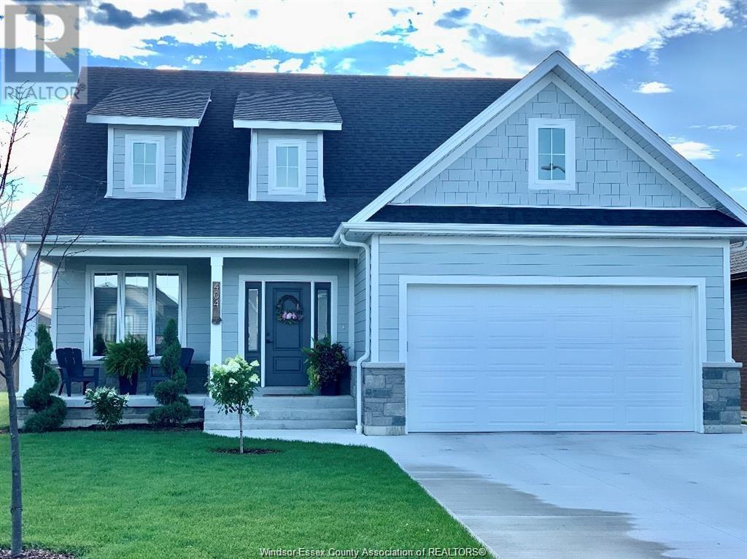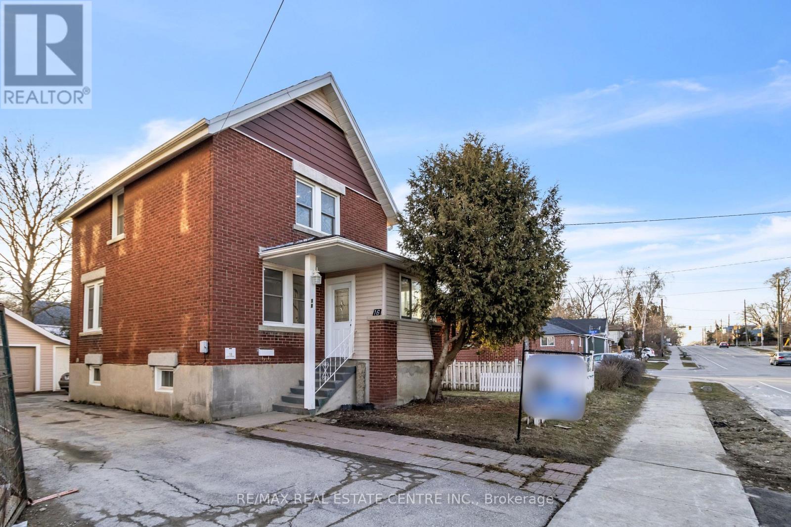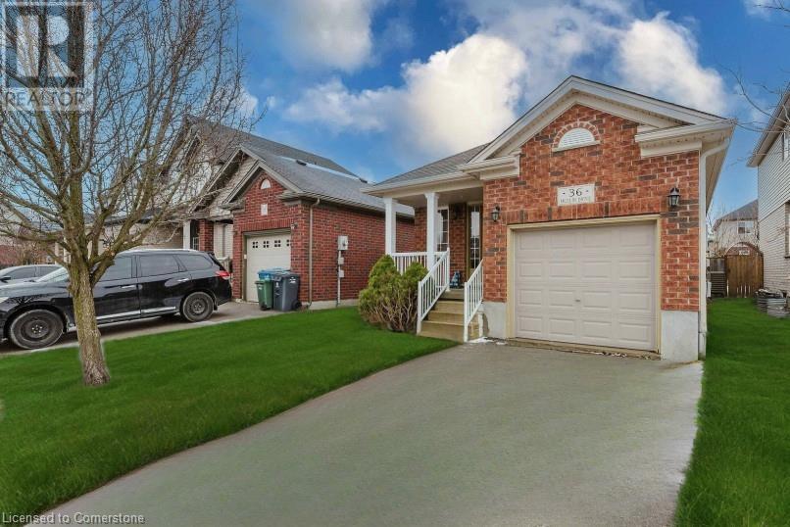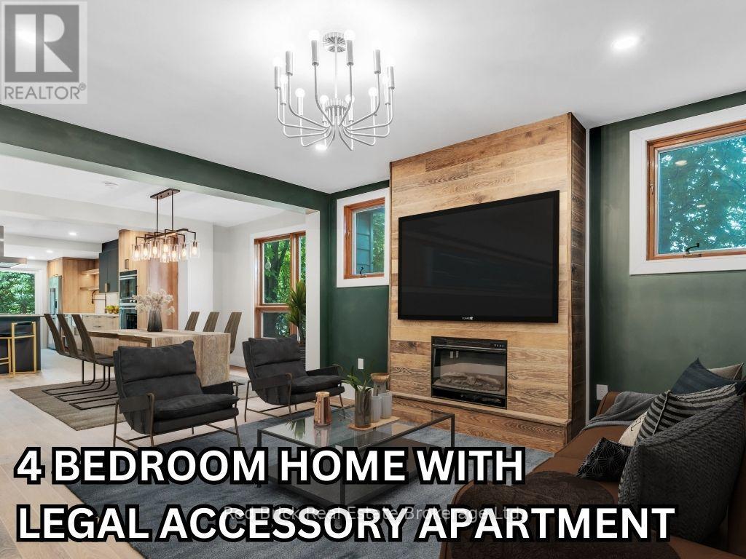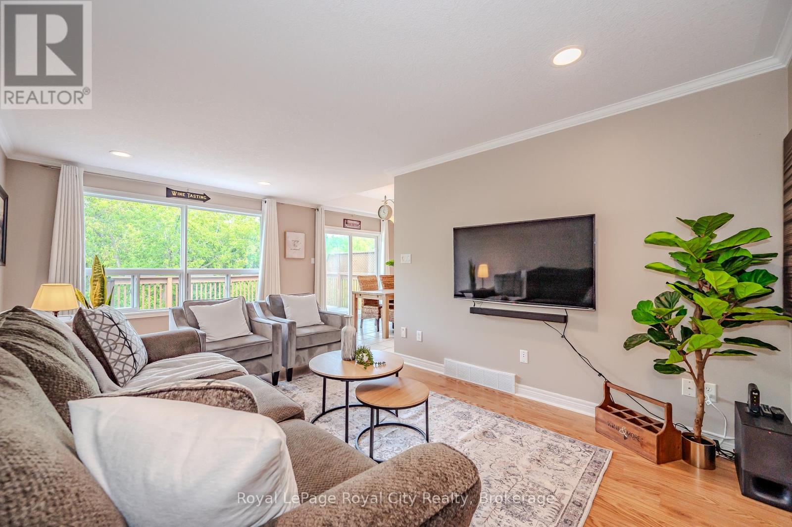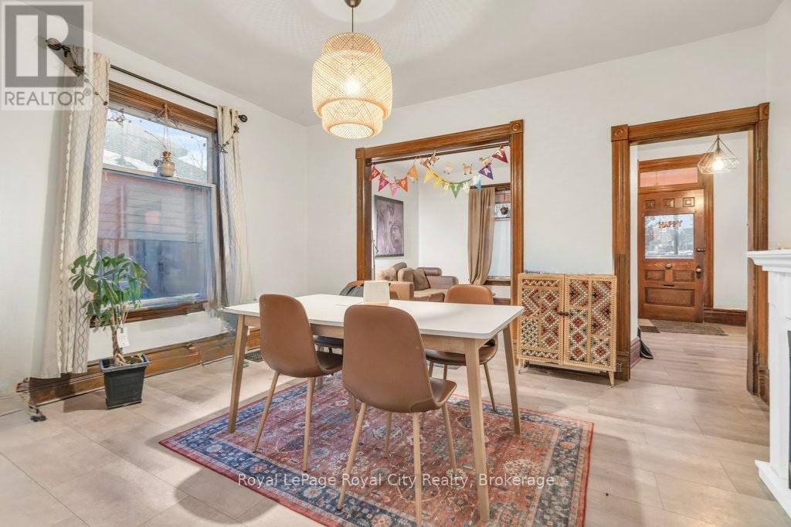Free account required
Unlock the full potential of your property search with a free account! Here's what you'll gain immediate access to:
- Exclusive Access to Every Listing
- Personalized Search Experience
- Favorite Properties at Your Fingertips
- Stay Ahead with Email Alerts
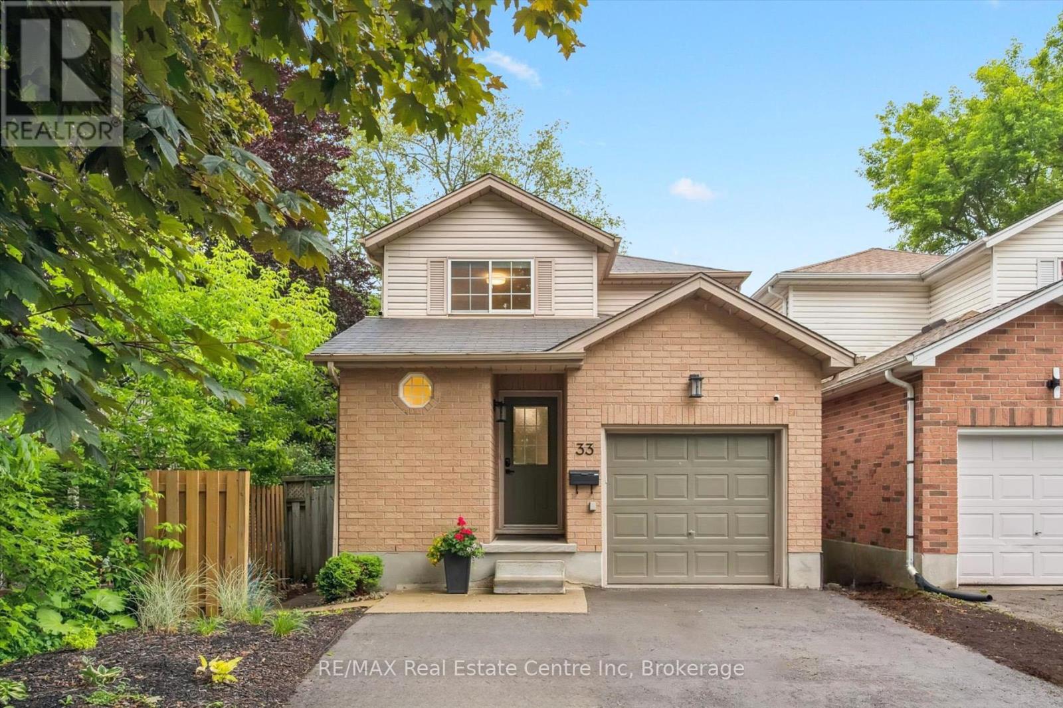
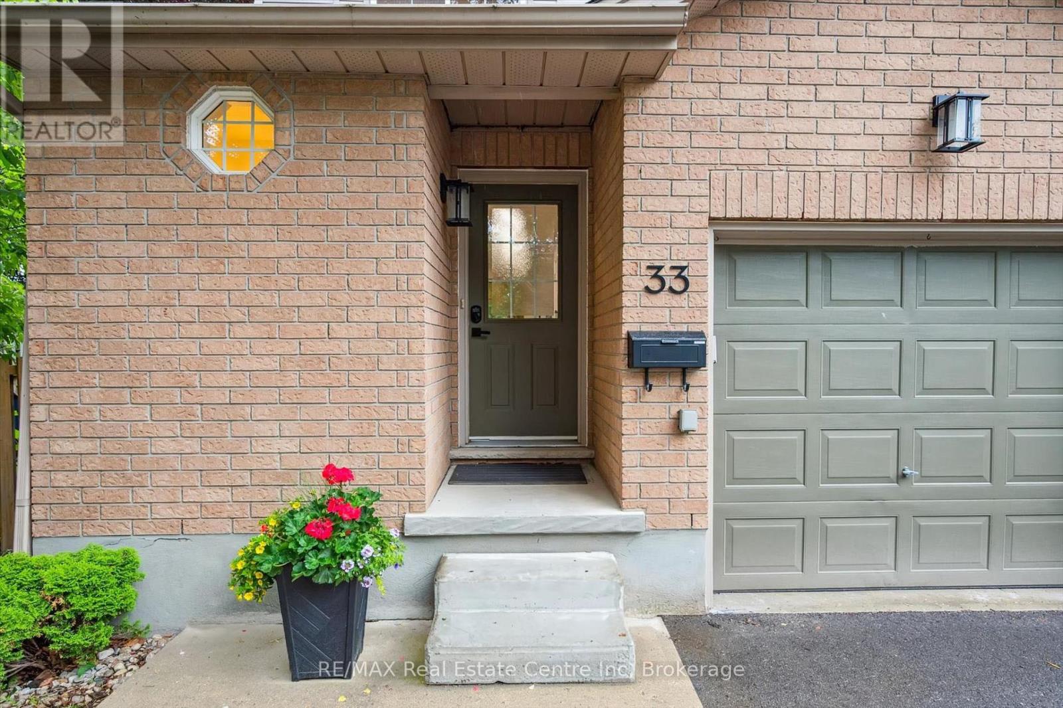
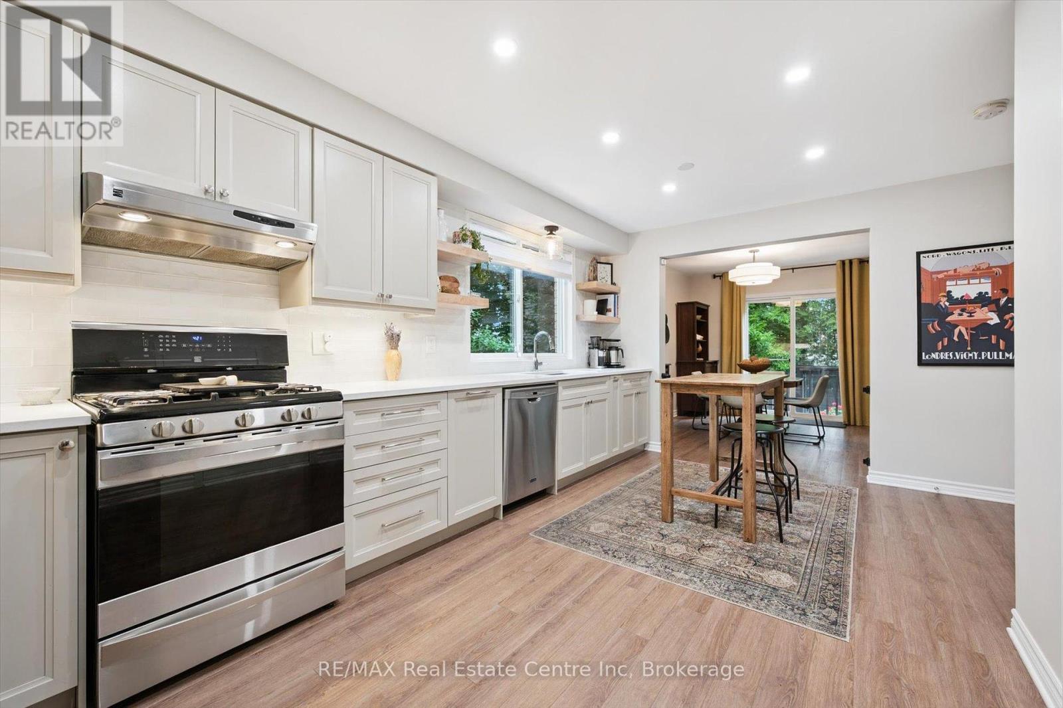
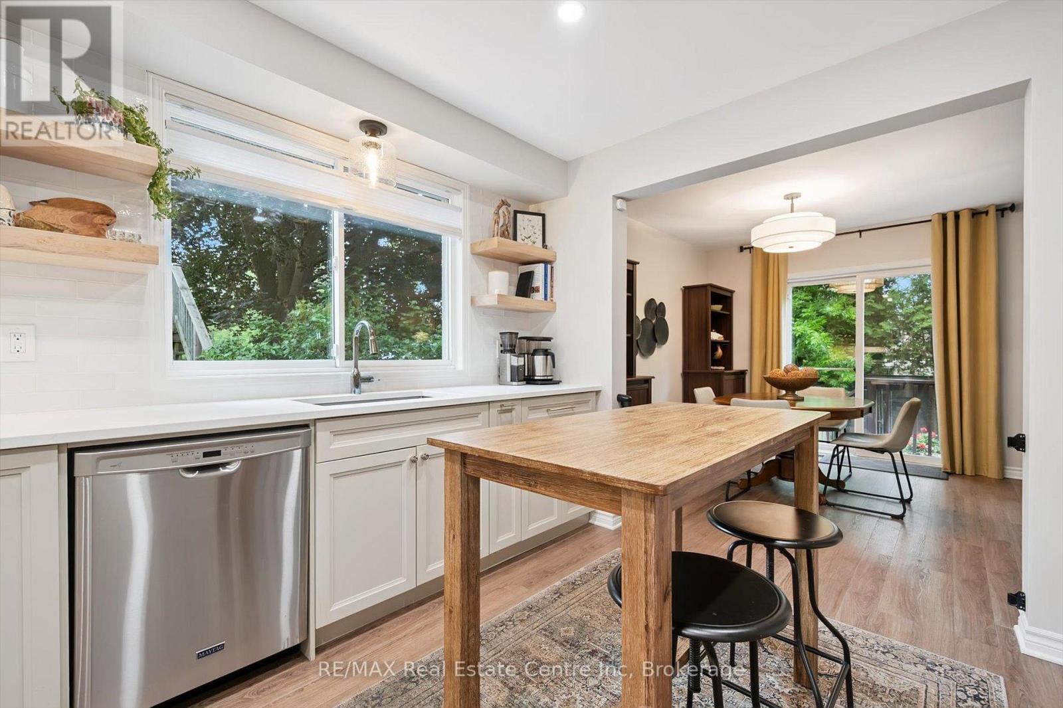
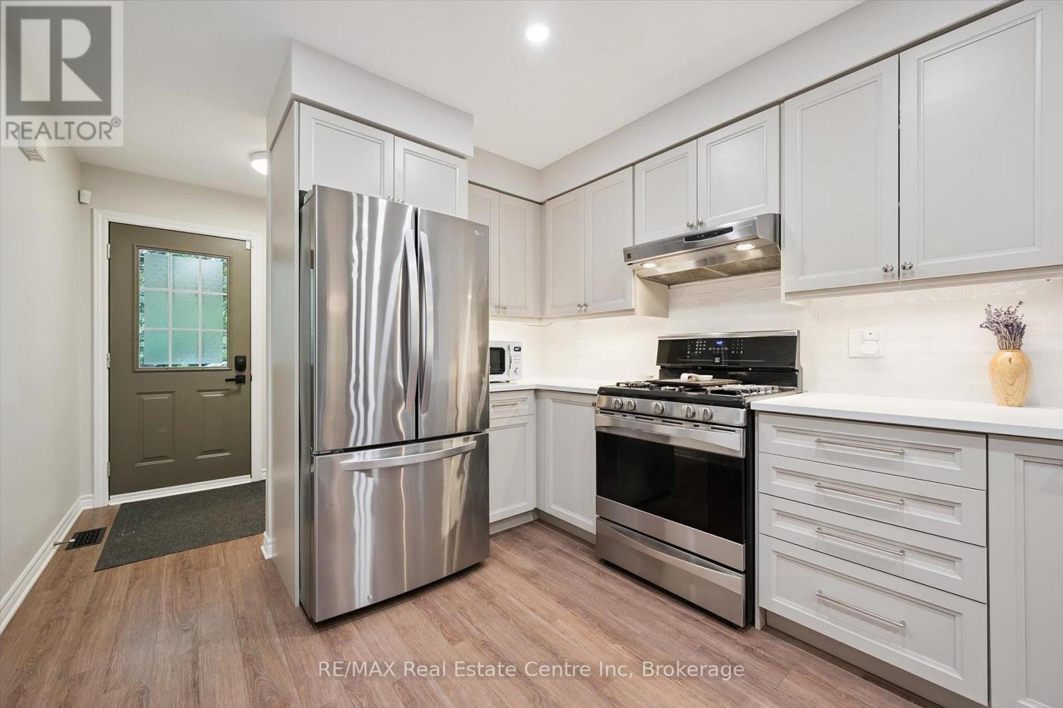
$849,900
33 LONDON ROAD E
Guelph, Ontario, Ontario, N1H2B2
MLS® Number: X12236532
Property description
Welcome home to 33 London Rd E, a beautifully renovated 3-bedroom home nestled just one house over from a riverside park and mere steps to vibrant downtown Guelph! Enjoy all the charm of living in a historic, tree-lined neighbourhood while benefiting from the peace of mind that comes with a newer-built home-a rare find in downtown Guelph! Pulling up, you'll notice the double-wide driveway & attached garage. Step inside to a bright, open-concept main level featuring a modern kitchen with sleek quartz countertops, stainless steel appliances, crisp white cabinetry, subway tile backsplash and chic wood shelving-a stylish hub for gathering. The living and dining areas flow seamlessly, bathed in natural light from large windows and sliding doors, highlighting the luxury vinyl floors and cozy gas stove, creating the perfect place to relax and unwind. The main floor is completed by a chic 2-piece powder room with engineered stone counters. Upstairs, find 3 spacious bedrooms with luxury vinyl floors and ample closet storage, alongside a renovated 4-piece bath with a sleek vanity and tub/shower combo. Downstairs, the newly finished basement (2024) offers a large recreational area, abundant pot lighting, a legal egress window and a stylish 2-piece powder room-perfect for movie nights, a home office, a playroom or hobby space. This space can easily be converted into an extra bedroom. Outside, the fully fenced backyard, mature trees and lower patio offer a private sanctuary-a peaceful retreat just steps from Goldie Mill Park, Exhibition Park and riverside trails. It's a walkers paradise featuring top-tier restaurants, boutiques, cafés and nightlife around every corner. Plus, walking distance to the GO Station for commuters! Whether you crave community charm or urban energy, this home offers both!
Building information
Type
*****
Age
*****
Amenities
*****
Appliances
*****
Basement Development
*****
Basement Type
*****
Construction Style Attachment
*****
Cooling Type
*****
Exterior Finish
*****
Fireplace Present
*****
FireplaceTotal
*****
Foundation Type
*****
Half Bath Total
*****
Heating Fuel
*****
Heating Type
*****
Size Interior
*****
Stories Total
*****
Utility Water
*****
Land information
Amenities
*****
Sewer
*****
Size Depth
*****
Size Frontage
*****
Size Irregular
*****
Size Total
*****
Rooms
Main level
Bathroom
*****
Kitchen
*****
Dining room
*****
Living room
*****
Basement
Bathroom
*****
Recreational, Games room
*****
Second level
Bathroom
*****
Bedroom 3
*****
Bedroom 2
*****
Primary Bedroom
*****
Main level
Bathroom
*****
Kitchen
*****
Dining room
*****
Living room
*****
Basement
Bathroom
*****
Recreational, Games room
*****
Second level
Bathroom
*****
Bedroom 3
*****
Bedroom 2
*****
Primary Bedroom
*****
Main level
Bathroom
*****
Kitchen
*****
Dining room
*****
Living room
*****
Basement
Bathroom
*****
Recreational, Games room
*****
Second level
Bathroom
*****
Bedroom 3
*****
Bedroom 2
*****
Primary Bedroom
*****
Main level
Bathroom
*****
Kitchen
*****
Dining room
*****
Living room
*****
Basement
Bathroom
*****
Recreational, Games room
*****
Second level
Bathroom
*****
Bedroom 3
*****
Bedroom 2
*****
Primary Bedroom
*****
Main level
Bathroom
*****
Kitchen
*****
Dining room
*****
Living room
*****
Basement
Bathroom
*****
Recreational, Games room
*****
Second level
Bathroom
*****
Bedroom 3
*****
Bedroom 2
*****
Primary Bedroom
*****
Courtesy of RE/MAX Real Estate Centre Inc
Book a Showing for this property
Please note that filling out this form you'll be registered and your phone number without the +1 part will be used as a password.
