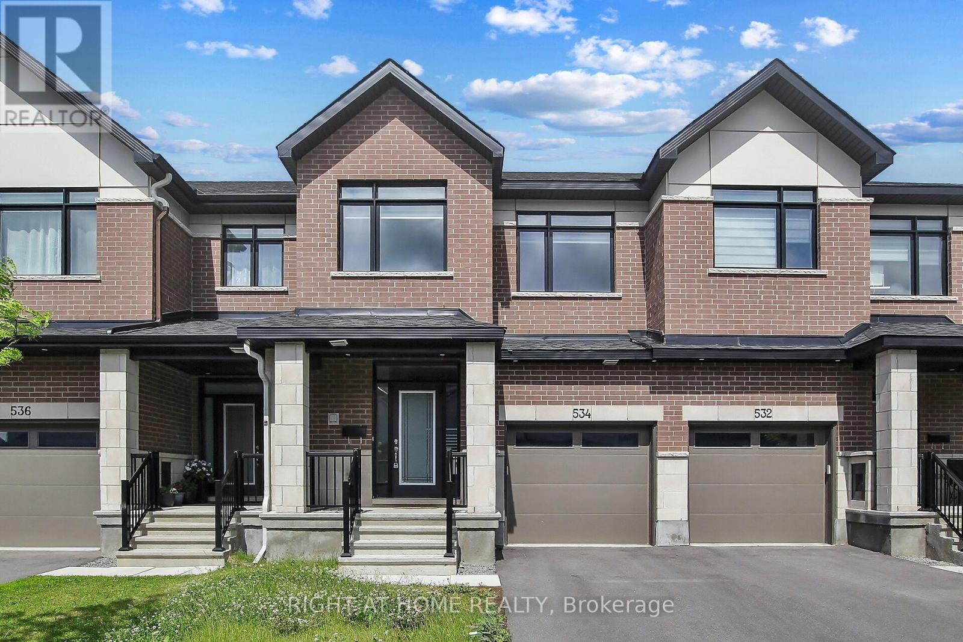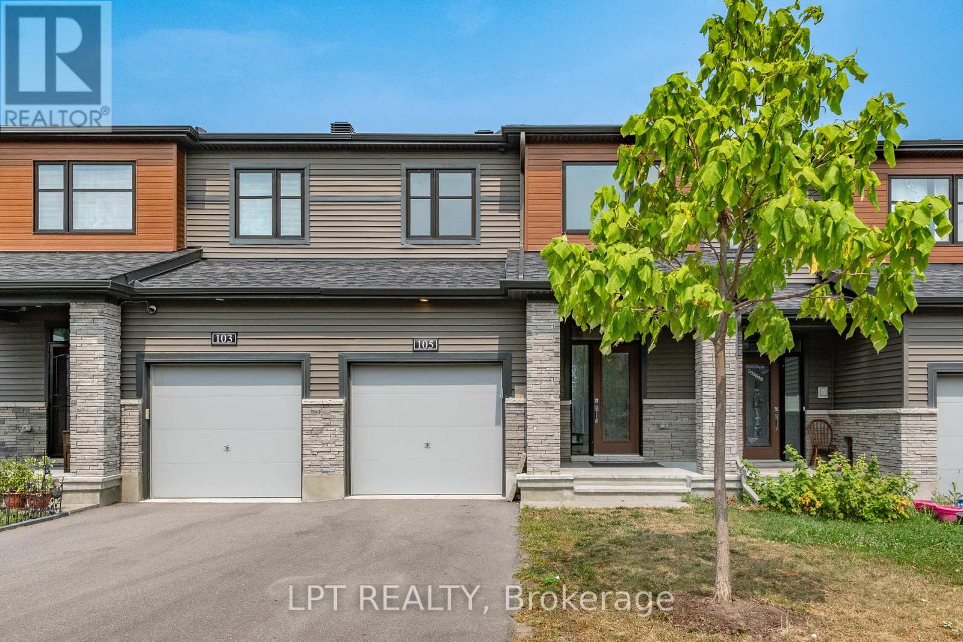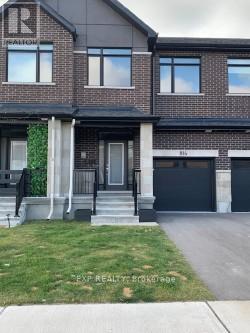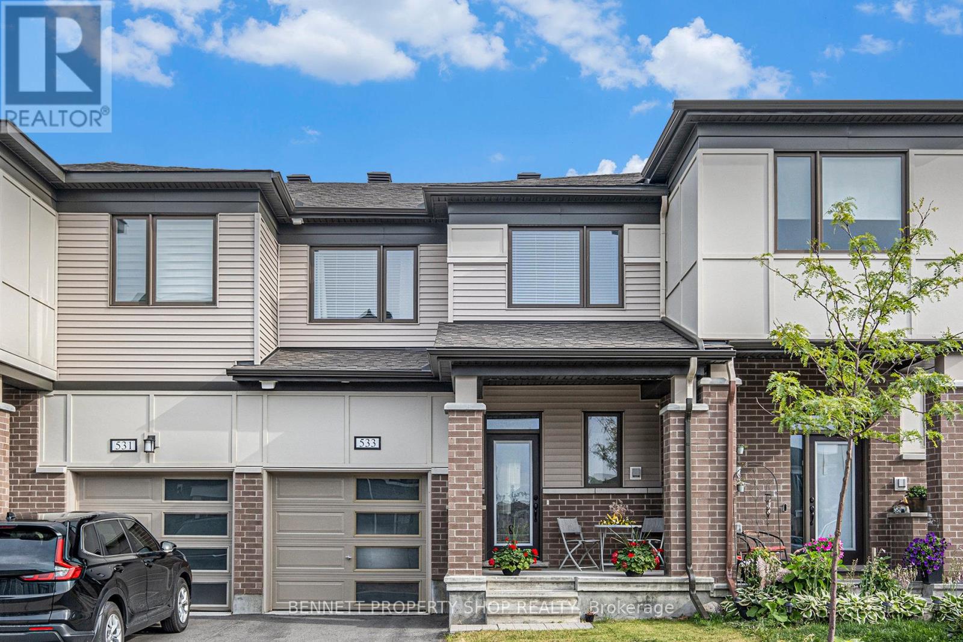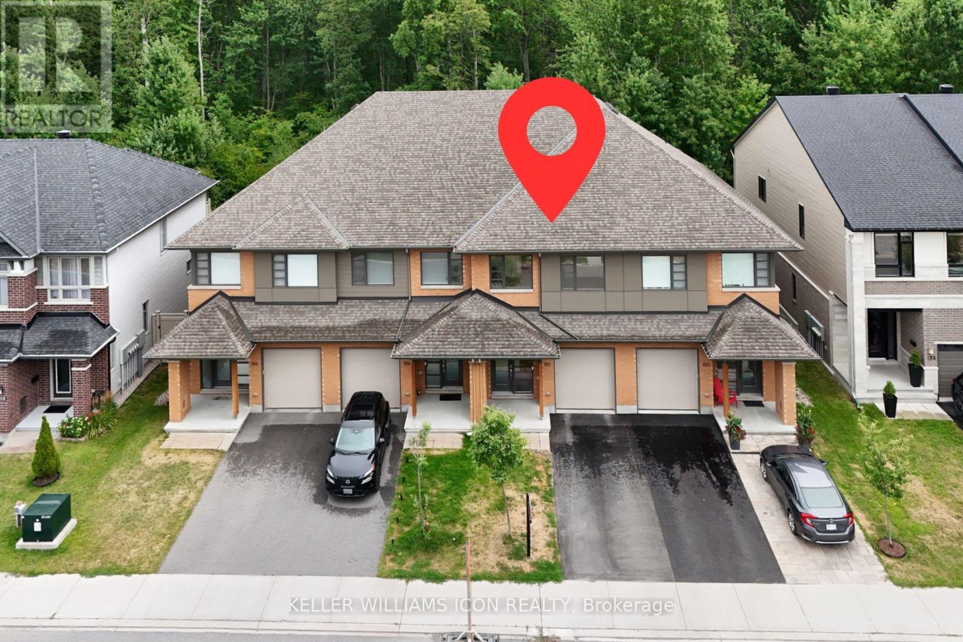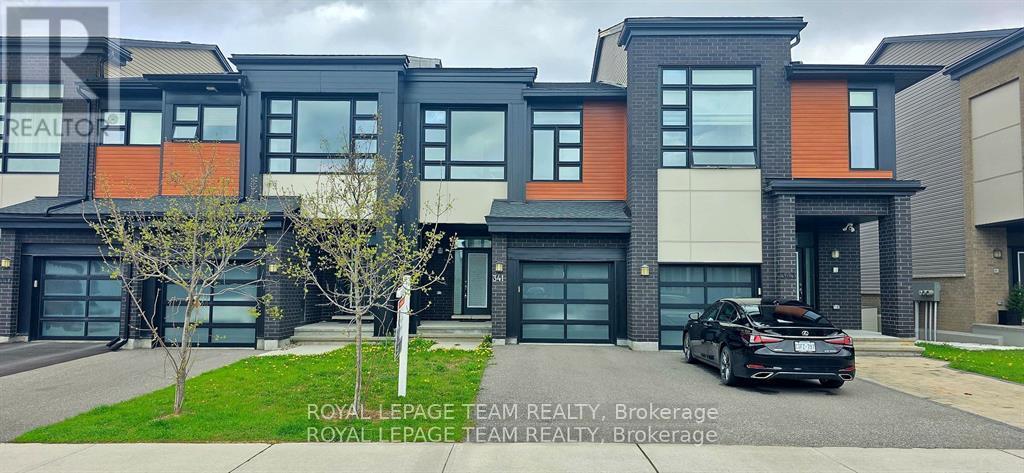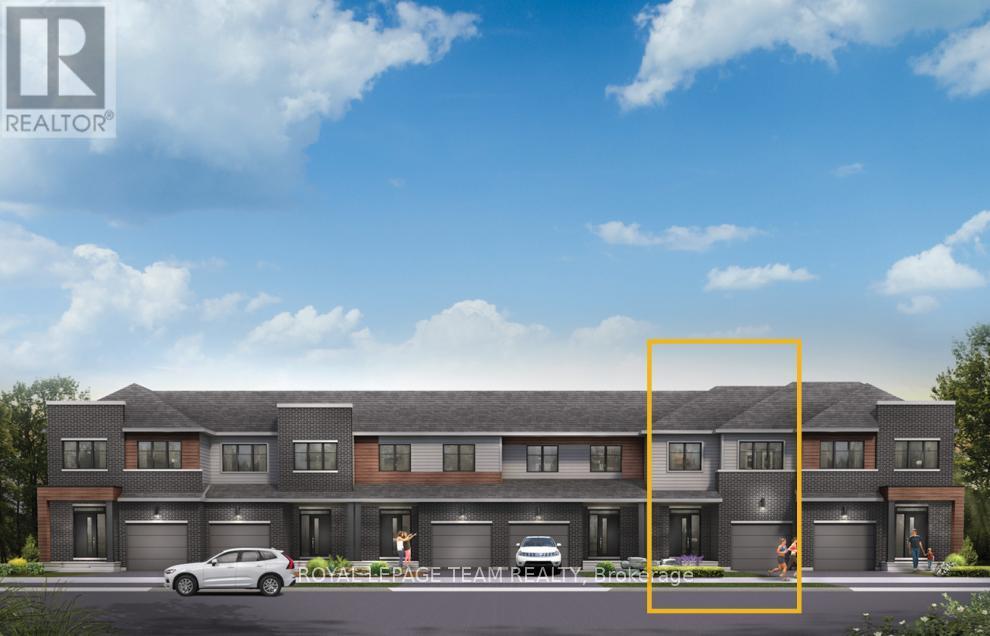Free account required
Unlock the full potential of your property search with a free account! Here's what you'll gain immediate access to:
- Exclusive Access to Every Listing
- Personalized Search Experience
- Favorite Properties at Your Fingertips
- Stay Ahead with Email Alerts
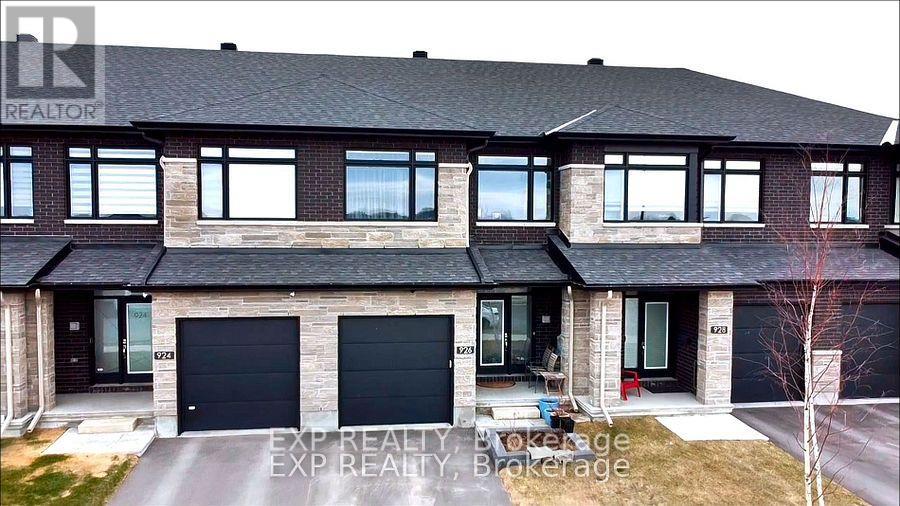
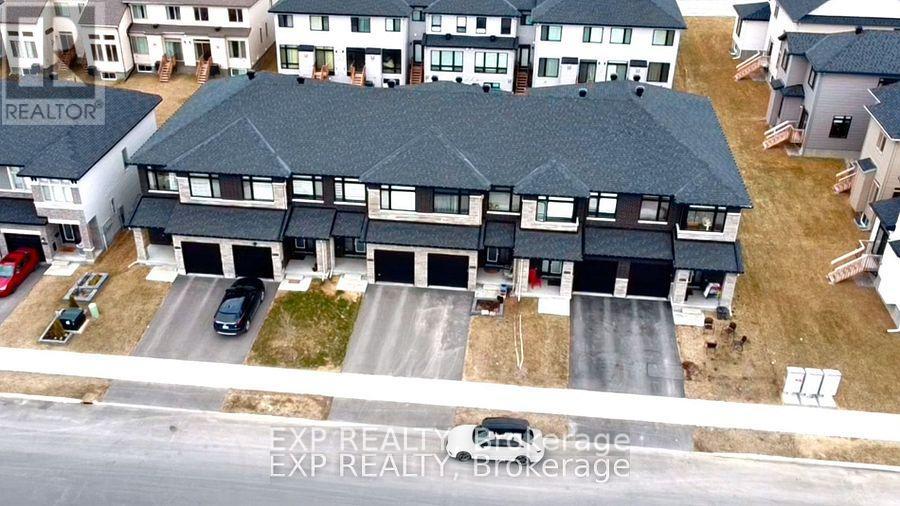
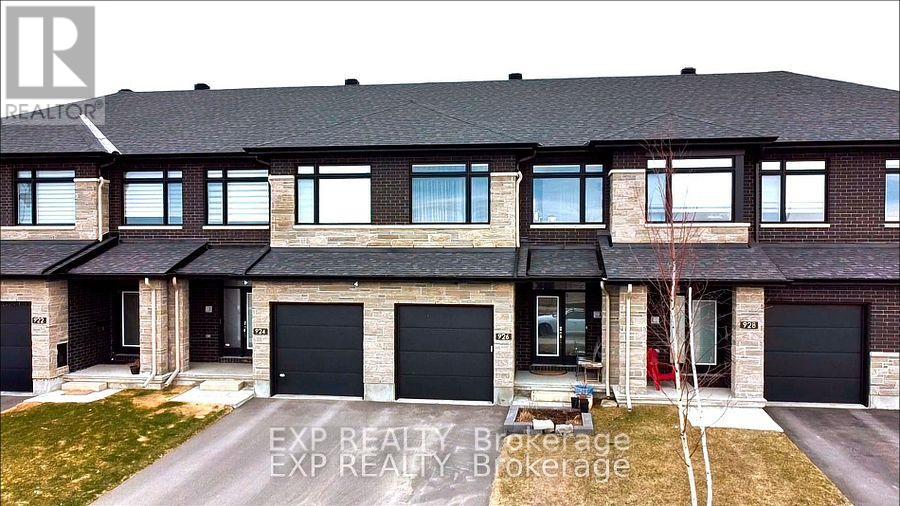
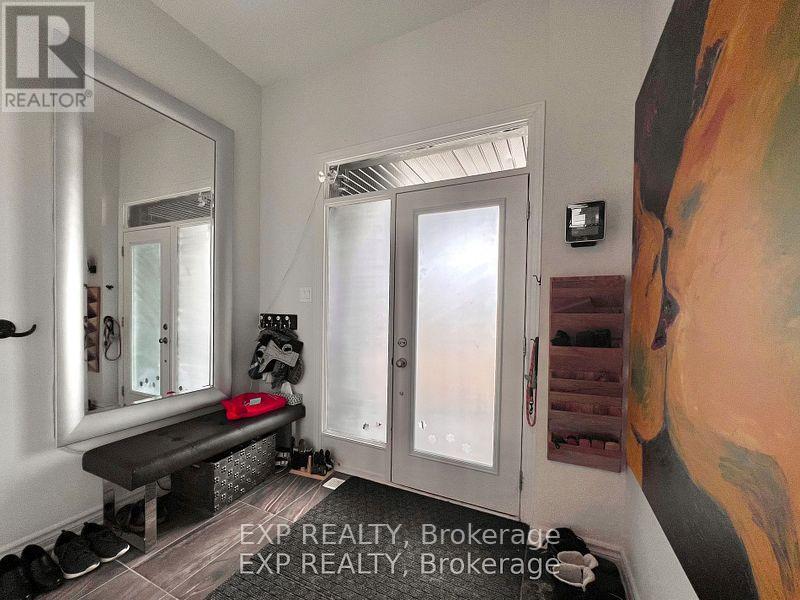
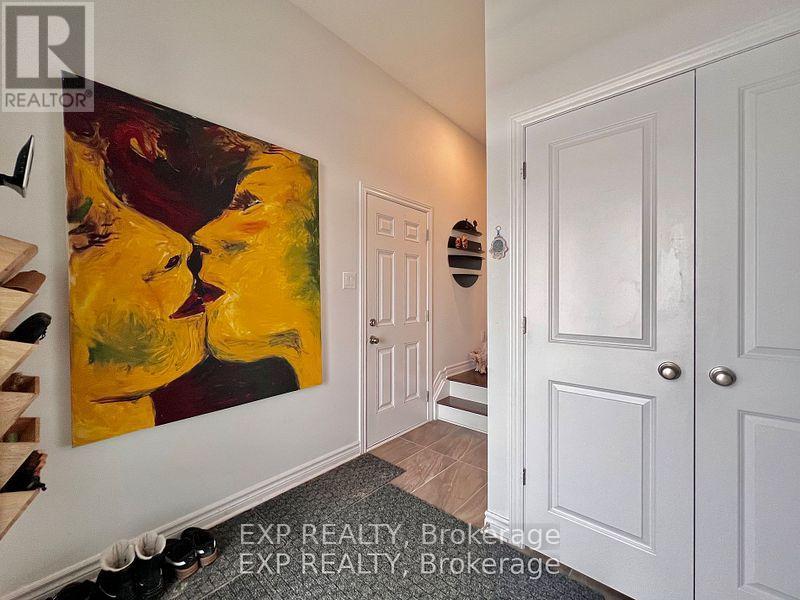
$729,900
926 BRIAN GOOD AVENUE
Ottawa, Ontario, Ontario, K4M0N7
MLS® Number: X12238060
Property description
Welcome to the 2130 sqf. Richcraft Hudson, a luxury home built on a premium lot directly facing the park offering rare views and added privacy. Step into a bright open-concept living and dining area, complete with pot lights, hardwood floors, and a gas fireplace that brings warmth and elegance.The upgraded kitchen is a chefs dream featuring granite countertops, a walk-in pantry, and a canopy-style chimney hood fan ideal for both entertaining and daily living.Upstairs, the spacious primary suite offers a private retreat with double walk-in closets and a luxury en-suite bathroom. Two additional bedrooms, a full bathroom, and a second-floor laundry room offer a perfect blend of comfort and function. Conveniently located near schools, shopping, and top restaurants, this move-in-ready home comes with all major upgrades complete just bring your furniture. Additional upgrades include: Upgraded staircase, New kitchen and laundry appliances, Remote garage opener, Professionally enhanced exterior landscaping
Building information
Type
*****
Amenities
*****
Appliances
*****
Basement Development
*****
Basement Type
*****
Construction Style Attachment
*****
Cooling Type
*****
Exterior Finish
*****
Fireplace Present
*****
Foundation Type
*****
Half Bath Total
*****
Heating Fuel
*****
Heating Type
*****
Size Interior
*****
Stories Total
*****
Utility Water
*****
Land information
Sewer
*****
Size Depth
*****
Size Frontage
*****
Size Irregular
*****
Size Total
*****
Rooms
Main level
Kitchen
*****
Living room
*****
Dining room
*****
Basement
Recreational, Games room
*****
Second level
Laundry room
*****
Bedroom 3
*****
Bedroom 2
*****
Primary Bedroom
*****
Courtesy of EXP REALTY
Book a Showing for this property
Please note that filling out this form you'll be registered and your phone number without the +1 part will be used as a password.

