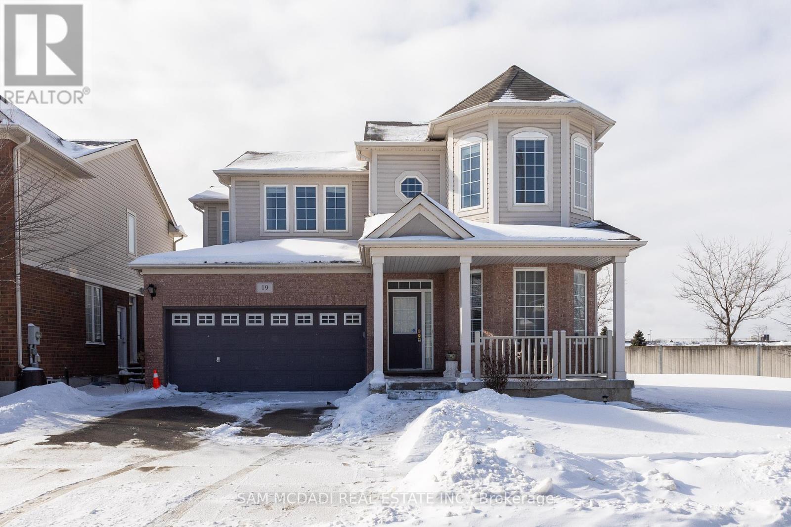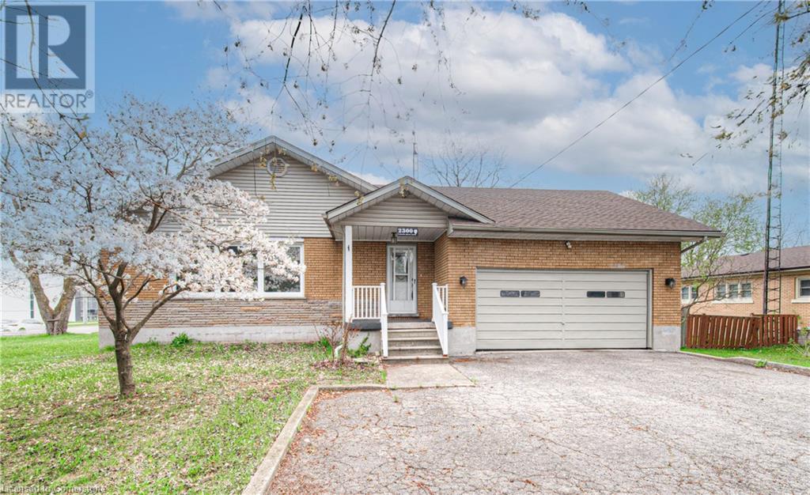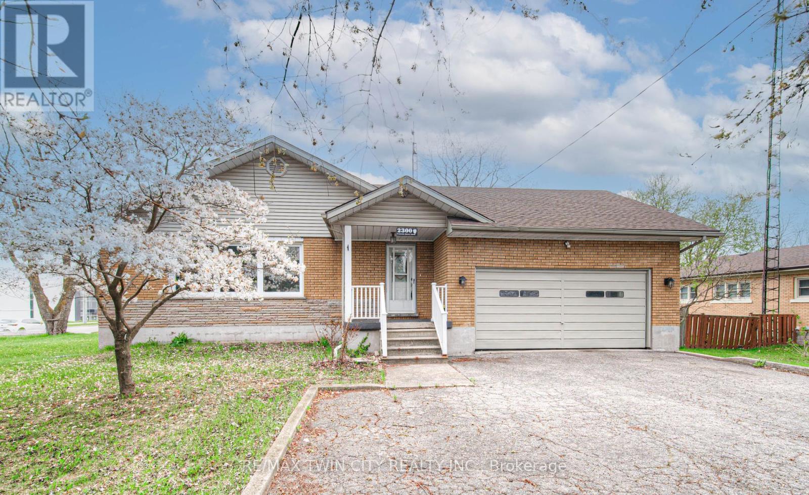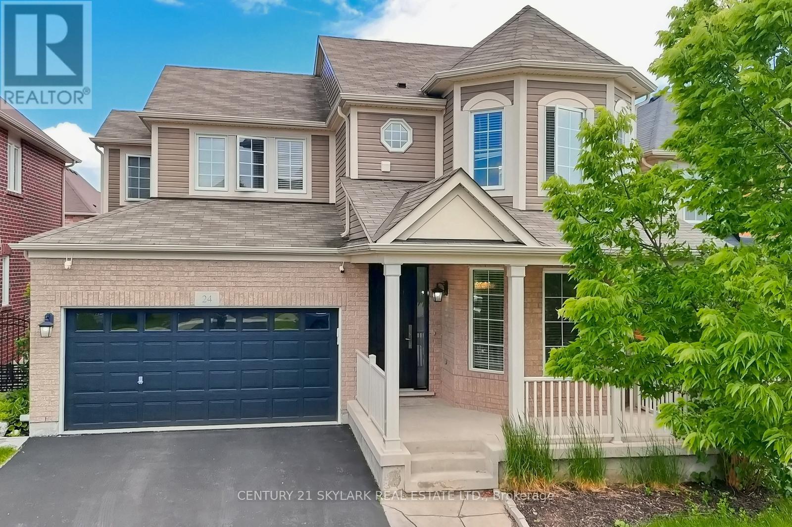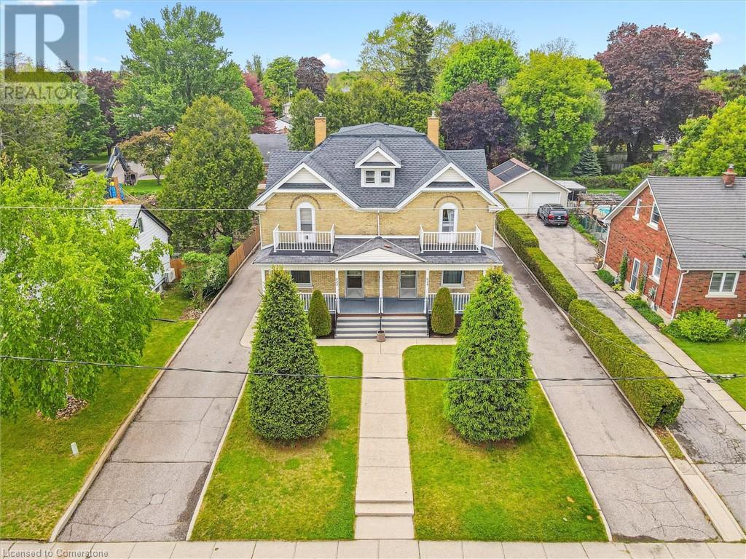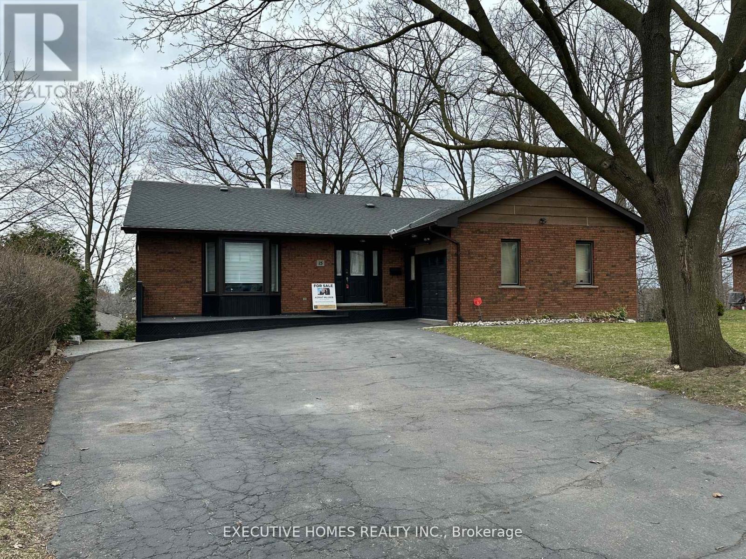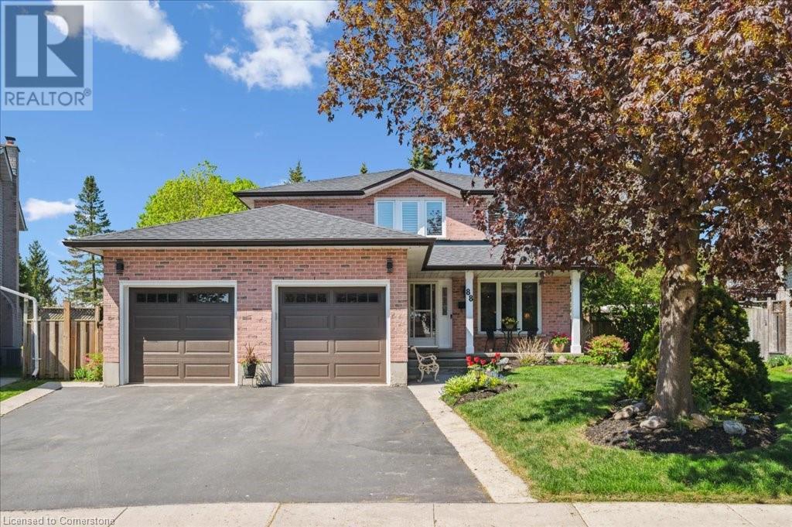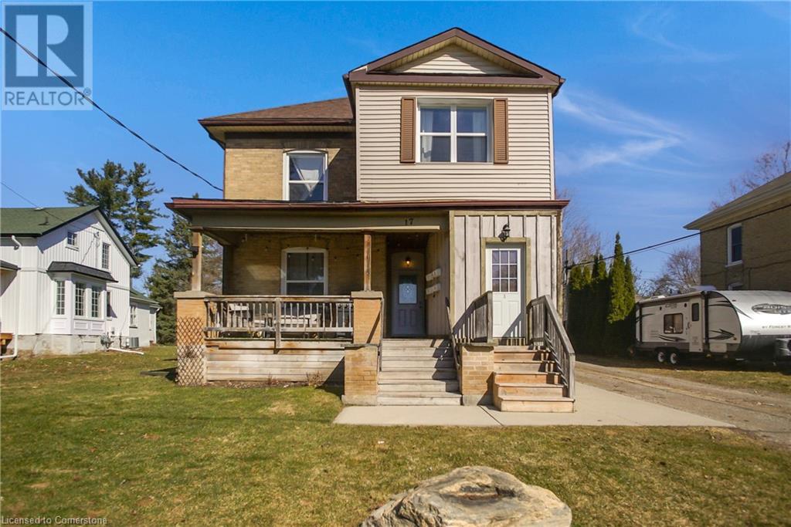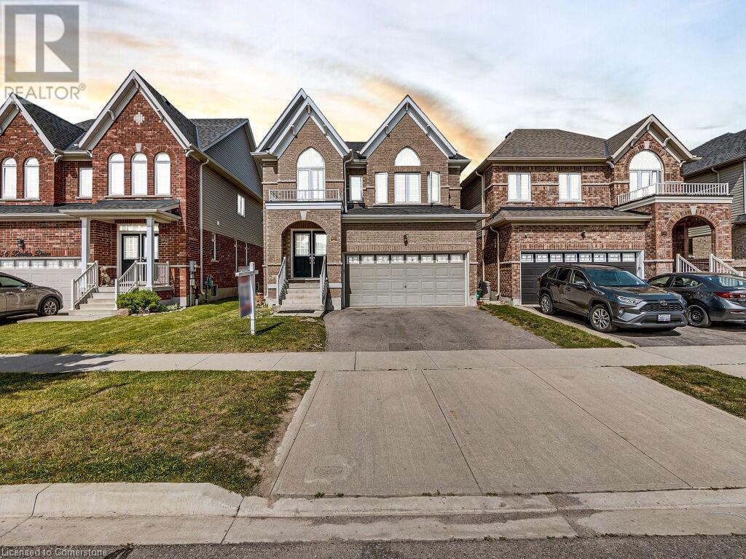Free account required
Unlock the full potential of your property search with a free account! Here's what you'll gain immediate access to:
- Exclusive Access to Every Listing
- Personalized Search Experience
- Favorite Properties at Your Fingertips
- Stay Ahead with Email Alerts
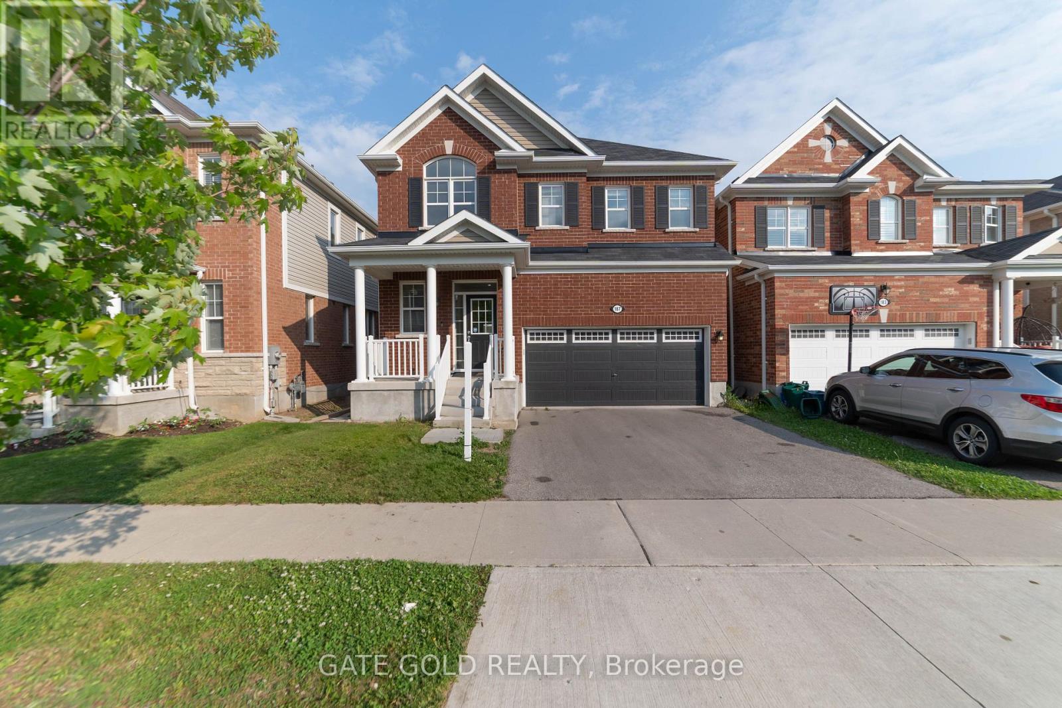
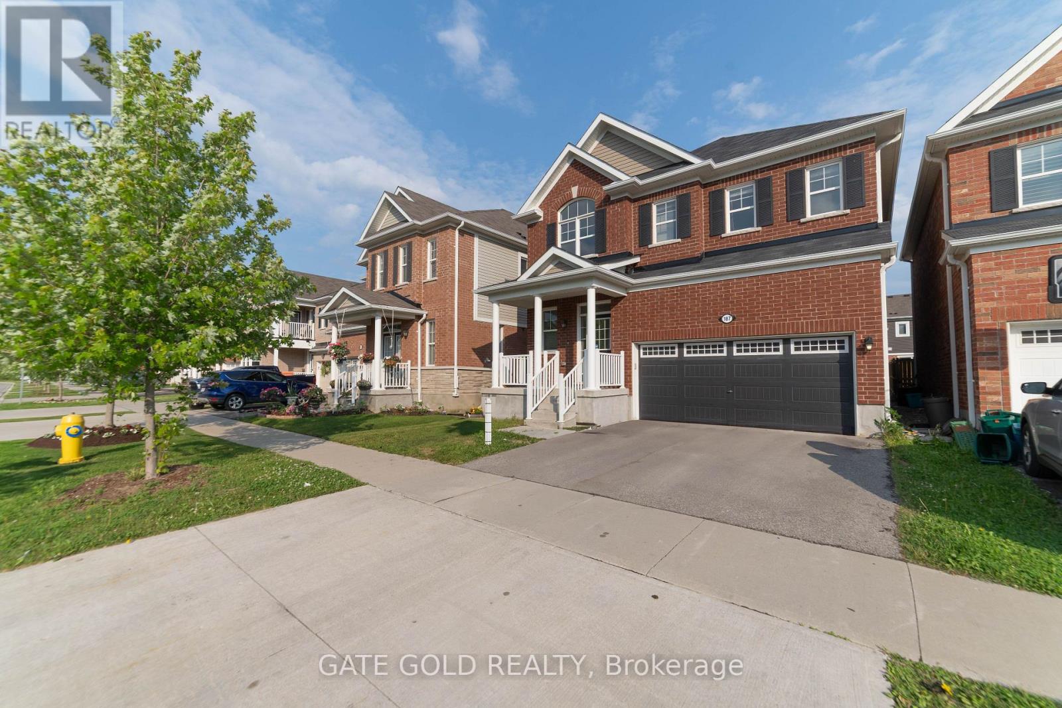
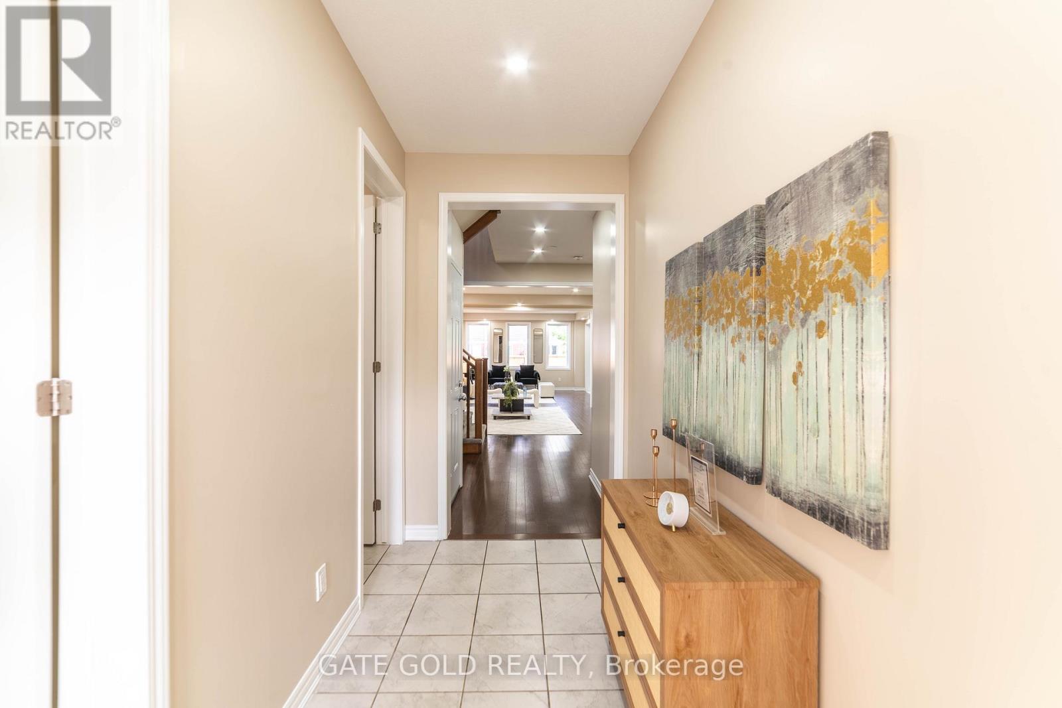
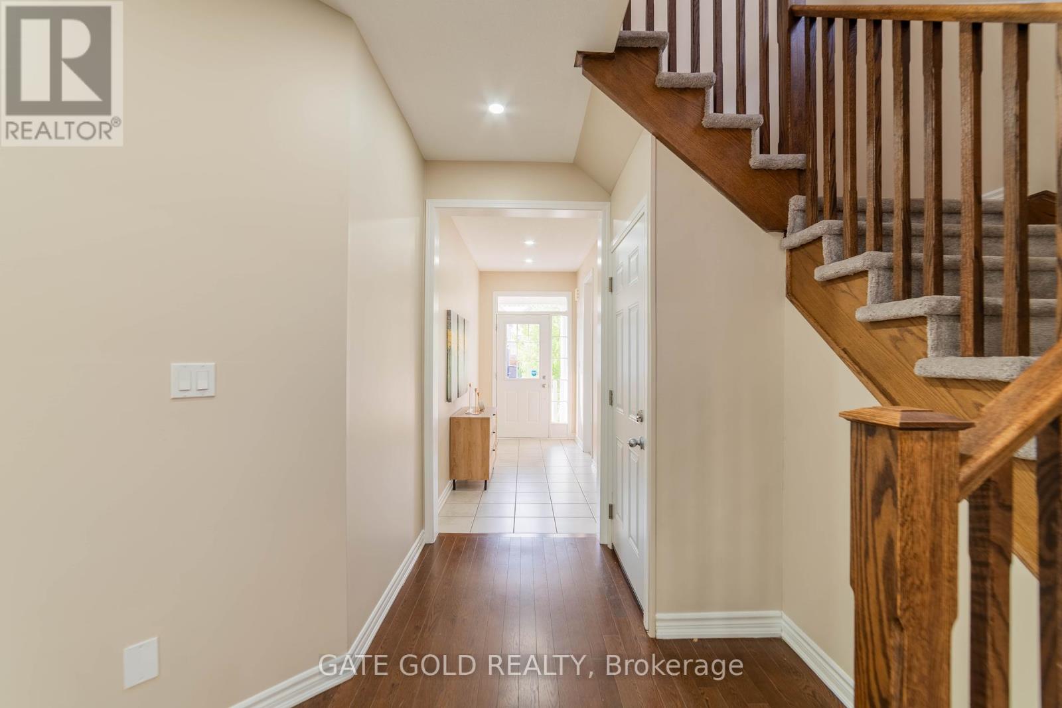
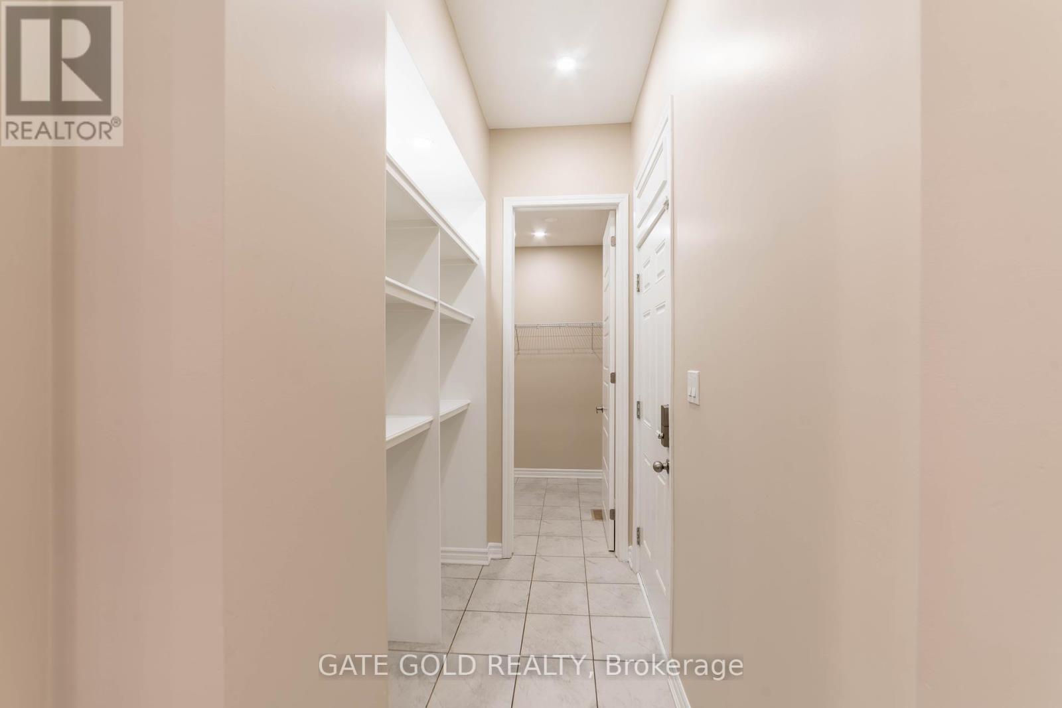
$1,199,900
187 RIDGE ROAD
Cambridge, Ontario, Ontario, N3E0C3
MLS® Number: X12238103
Property description
Welcome to 187 Ridge Rd Cambridge - A Stunning Home in the Highly Desirable Rivermill Community of Hespeler! This beautifully upgraded 4-bedroom, 4-bathroom detached home offers over 4,000 sq ft of finished living space. The main floor boasts a grand foyer with soaring 9-ft ceilings, sun-filled living and formal dining rooms with large windows, and elegant hardwood floors throughout. The chefs kitchen is a true centerpiece, featuring quartz countertops, an oversized island, extended cabinetry, stainless steel appliances, and a spacious breakfast area overlooking the backyard. Upstairs, the primary bedroom retreat offers two walk-in closets and a luxurious ensuite. Bedroom 1 features its own private ensuite and walk-in closet, while Bedrooms 2 and 3 share a convenient Jack & Jill bathroom, and both include walk-in closets. You'll also love the added convenience of a second-floor laundry room. The new legal basement apartment includes 2 bedrooms, a modern kitchen, new appliances, and a stylish full bathroom currently earning $1,800+ per month in rental income. This is a must-see property combining upscale living with income potential in one of Cambridges most sought-after neighborhoods!
Building information
Type
*****
Appliances
*****
Basement Features
*****
Basement Type
*****
Construction Style Attachment
*****
Cooling Type
*****
Exterior Finish
*****
Foundation Type
*****
Half Bath Total
*****
Heating Fuel
*****
Heating Type
*****
Size Interior
*****
Stories Total
*****
Utility Water
*****
Land information
Sewer
*****
Size Depth
*****
Size Frontage
*****
Size Irregular
*****
Size Total
*****
Rooms
Main level
Den
*****
Dining room
*****
Great room
*****
Eating area
*****
Kitchen
*****
Basement
Kitchen
*****
Bedroom 2
*****
Bedroom
*****
Second level
Laundry room
*****
Bedroom 4
*****
Bedroom 3
*****
Bedroom 2
*****
Primary Bedroom
*****
Courtesy of GATE GOLD REALTY
Book a Showing for this property
Please note that filling out this form you'll be registered and your phone number without the +1 part will be used as a password.
