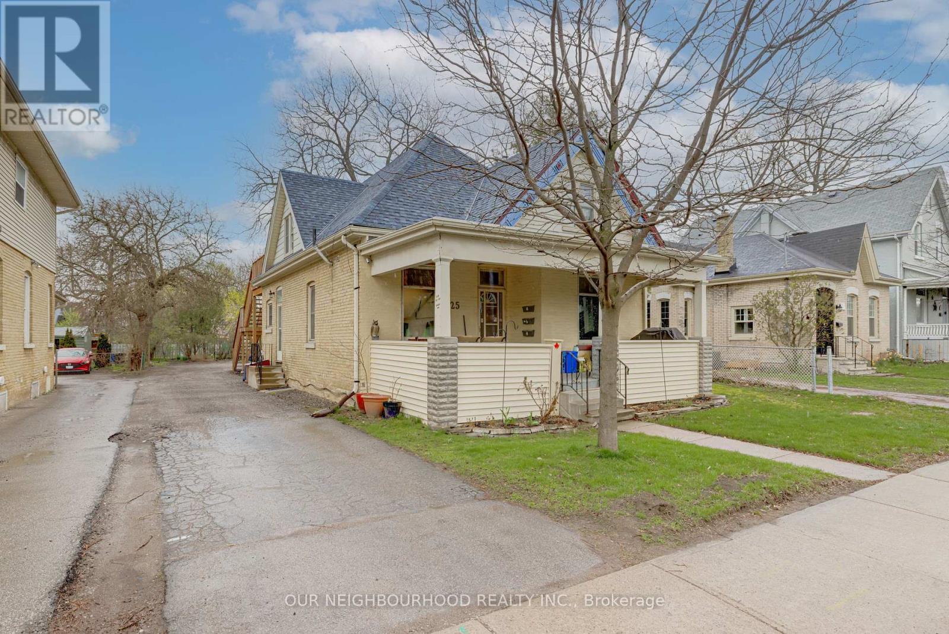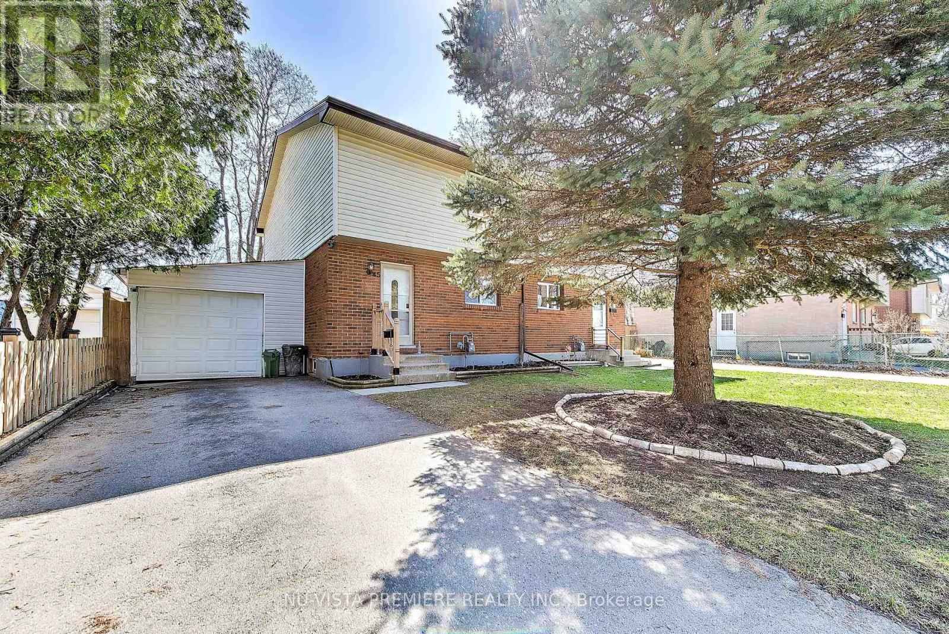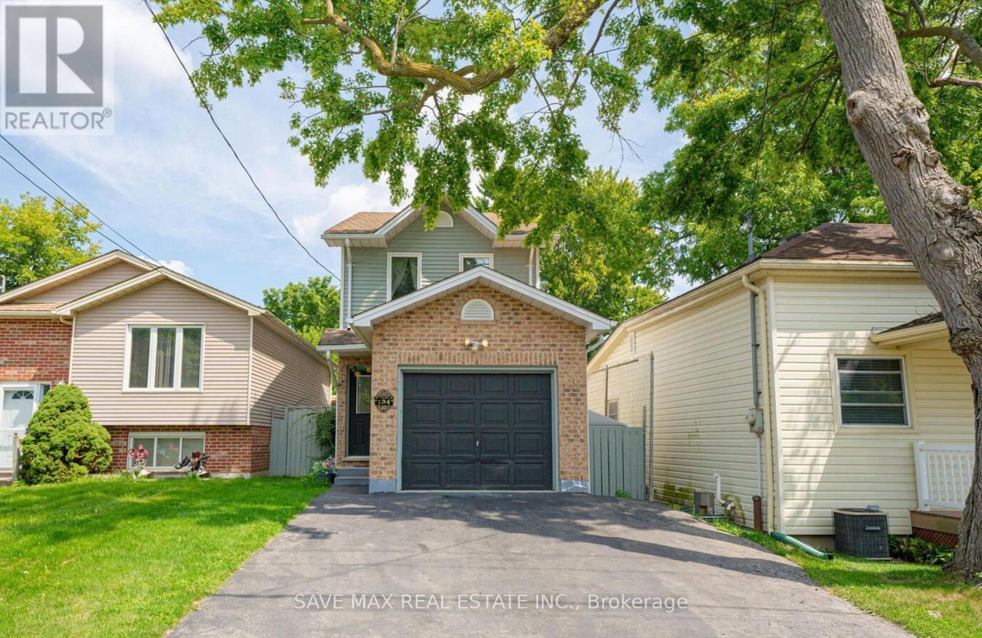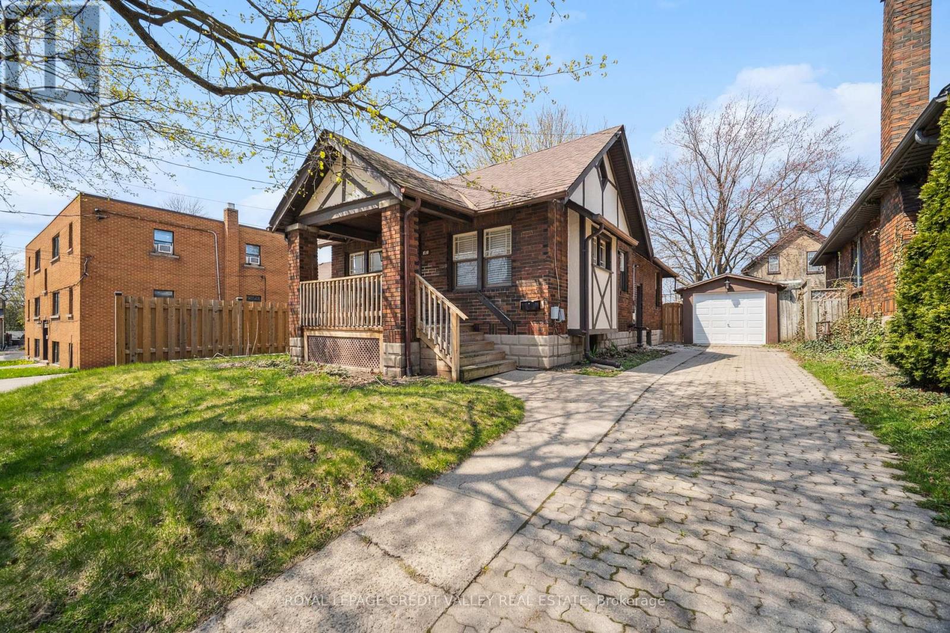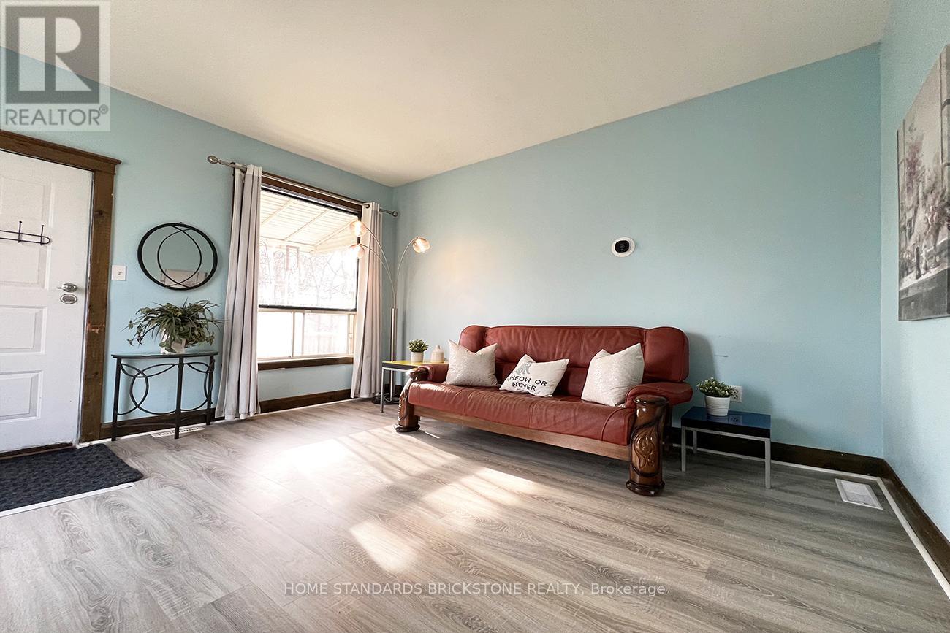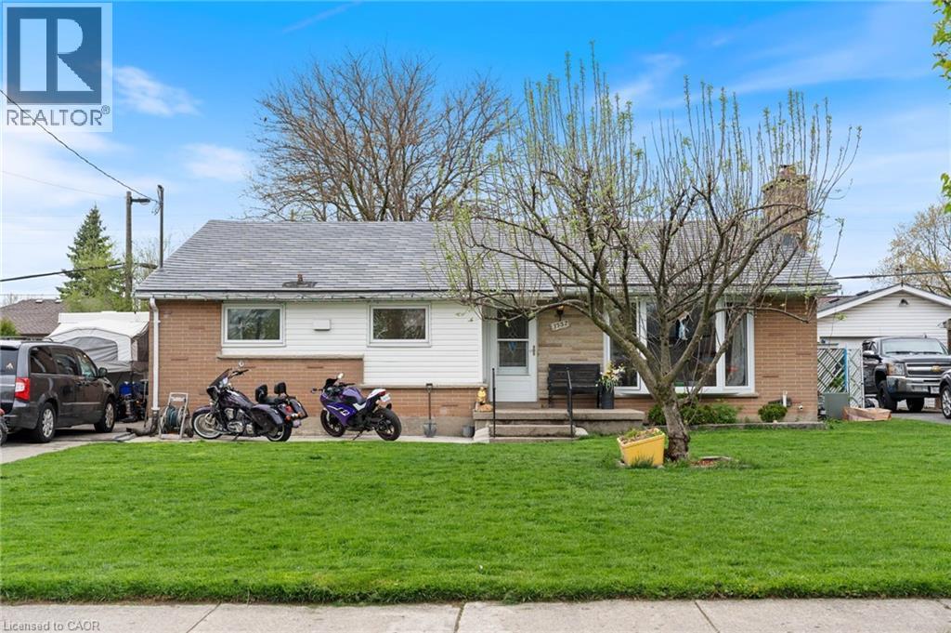Free account required
Unlock the full potential of your property search with a free account! Here's what you'll gain immediate access to:
- Exclusive Access to Every Listing
- Personalized Search Experience
- Favorite Properties at Your Fingertips
- Stay Ahead with Email Alerts
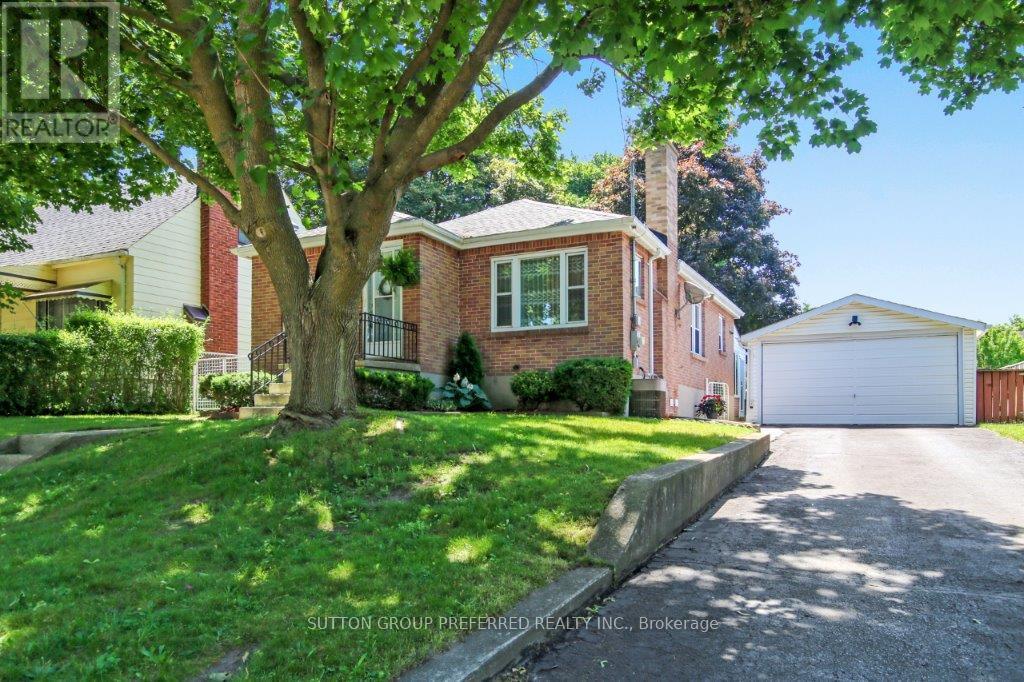
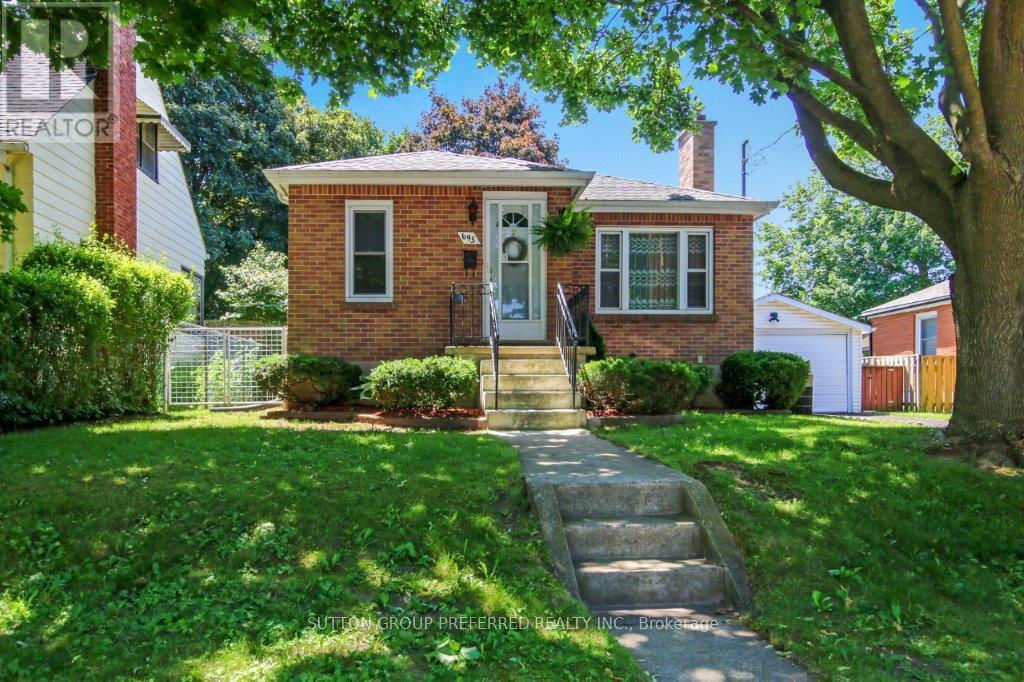
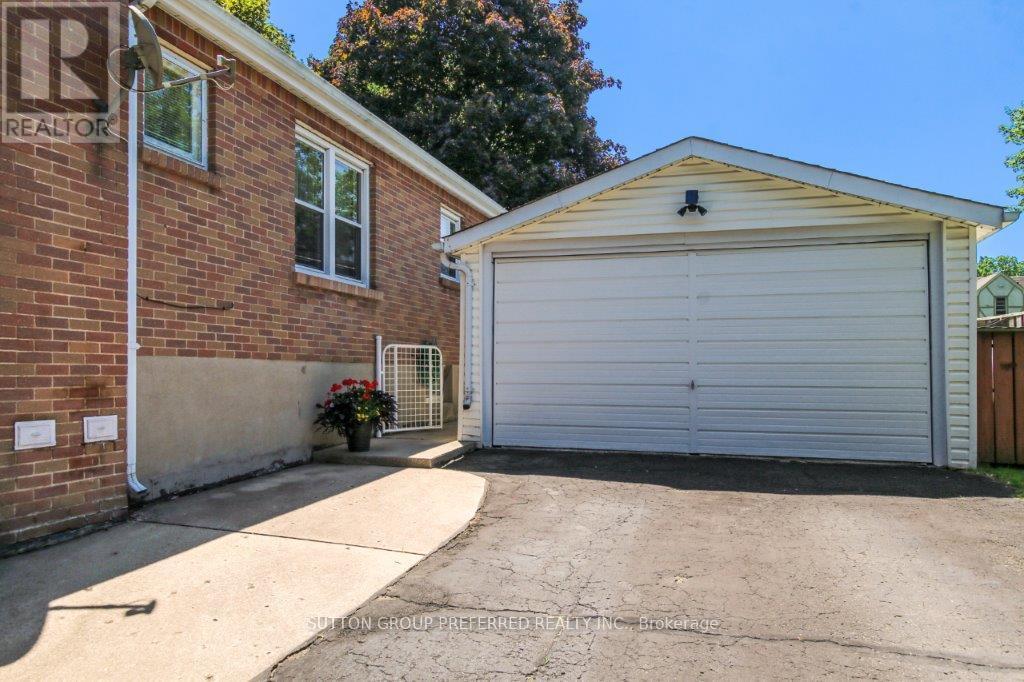
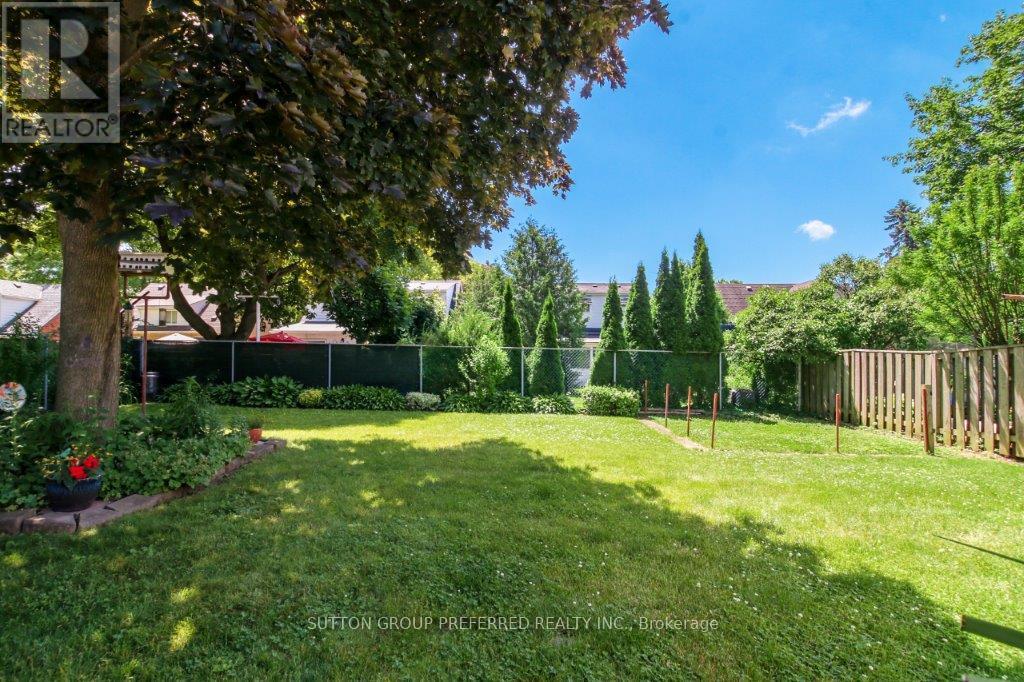
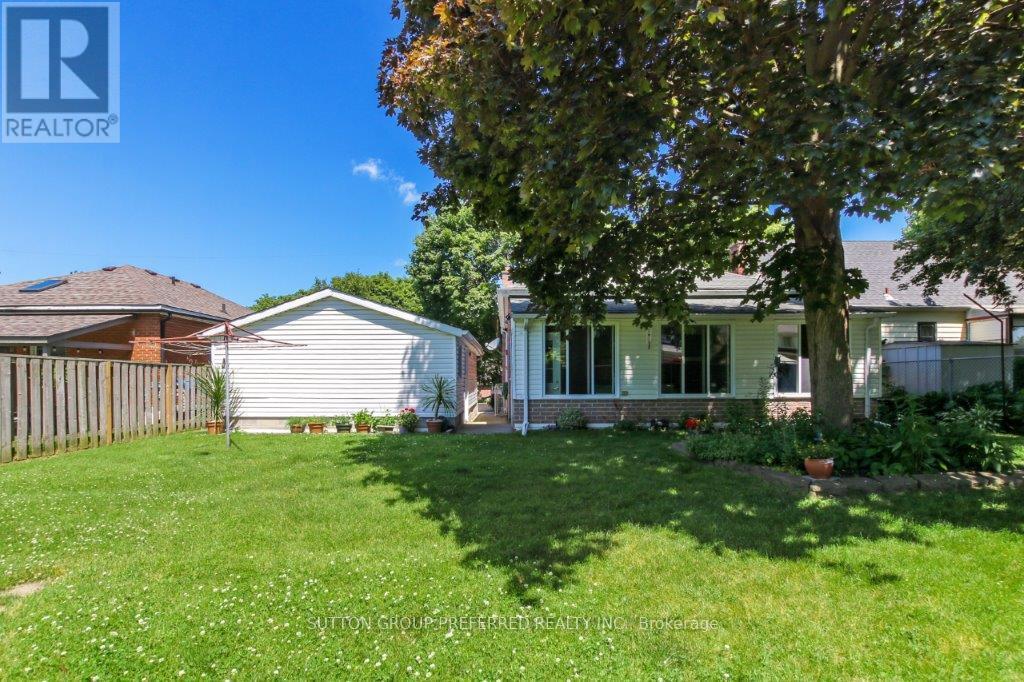
$529,999
695 ECCLESTONE STREET
London East, Ontario, Ontario, N5Y3Z8
MLS® Number: X12241969
Property description
Same owners since 1972. This charming brick bungalow with a 16 x 23, 2 smaller car garage, this 3-bedroom offers spacious bedrooms, a galley-sized kitchen, a large dining area overlooking a family room with a gas fireplace, a huge and beautiful sunroom retreat out back with a beautiful private backyard. Lower level has kitchen setup, bedroom, laundry, rec room, and 3-piece bath with separate back entrance for extra income if needed. The property is situated between UWO and Fanshawe College. Walking distance to all amenities and city bus stops. Updates include replacement windows, 2003 Furnace replaced, bought out hot water heater in 2022, in 2014 sunroom addition. All appliances included, Shingles are approximately 12 years old.
Building information
Type
*****
Age
*****
Amenities
*****
Appliances
*****
Architectural Style
*****
Basement Development
*****
Basement Type
*****
Construction Style Attachment
*****
Cooling Type
*****
Exterior Finish
*****
Fireplace Present
*****
FireplaceTotal
*****
Foundation Type
*****
Heating Fuel
*****
Heating Type
*****
Size Interior
*****
Stories Total
*****
Utility Water
*****
Land information
Amenities
*****
Fence Type
*****
Sewer
*****
Size Depth
*****
Size Frontage
*****
Size Irregular
*****
Size Total
*****
Rooms
Main level
Bedroom
*****
Bedroom
*****
Primary Bedroom
*****
Family room
*****
Eating area
*****
Kitchen
*****
Lower level
Utility room
*****
Bedroom
*****
Recreational, Games room
*****
Kitchen
*****
Sunroom
*****
Laundry room
*****
Cold room
*****
Main level
Bedroom
*****
Bedroom
*****
Primary Bedroom
*****
Family room
*****
Eating area
*****
Kitchen
*****
Lower level
Utility room
*****
Bedroom
*****
Recreational, Games room
*****
Kitchen
*****
Sunroom
*****
Laundry room
*****
Cold room
*****
Main level
Bedroom
*****
Bedroom
*****
Primary Bedroom
*****
Family room
*****
Eating area
*****
Kitchen
*****
Lower level
Utility room
*****
Bedroom
*****
Recreational, Games room
*****
Kitchen
*****
Sunroom
*****
Laundry room
*****
Cold room
*****
Main level
Bedroom
*****
Bedroom
*****
Primary Bedroom
*****
Family room
*****
Eating area
*****
Kitchen
*****
Lower level
Utility room
*****
Bedroom
*****
Recreational, Games room
*****
Kitchen
*****
Sunroom
*****
Courtesy of SUTTON GROUP PREFERRED REALTY INC.
Book a Showing for this property
Please note that filling out this form you'll be registered and your phone number without the +1 part will be used as a password.

