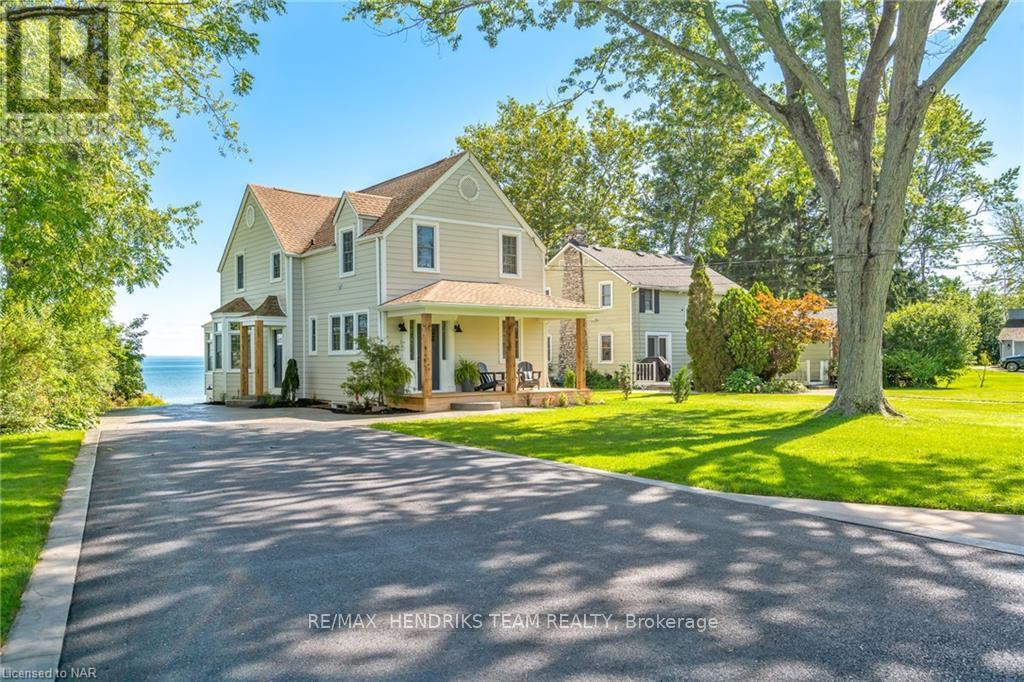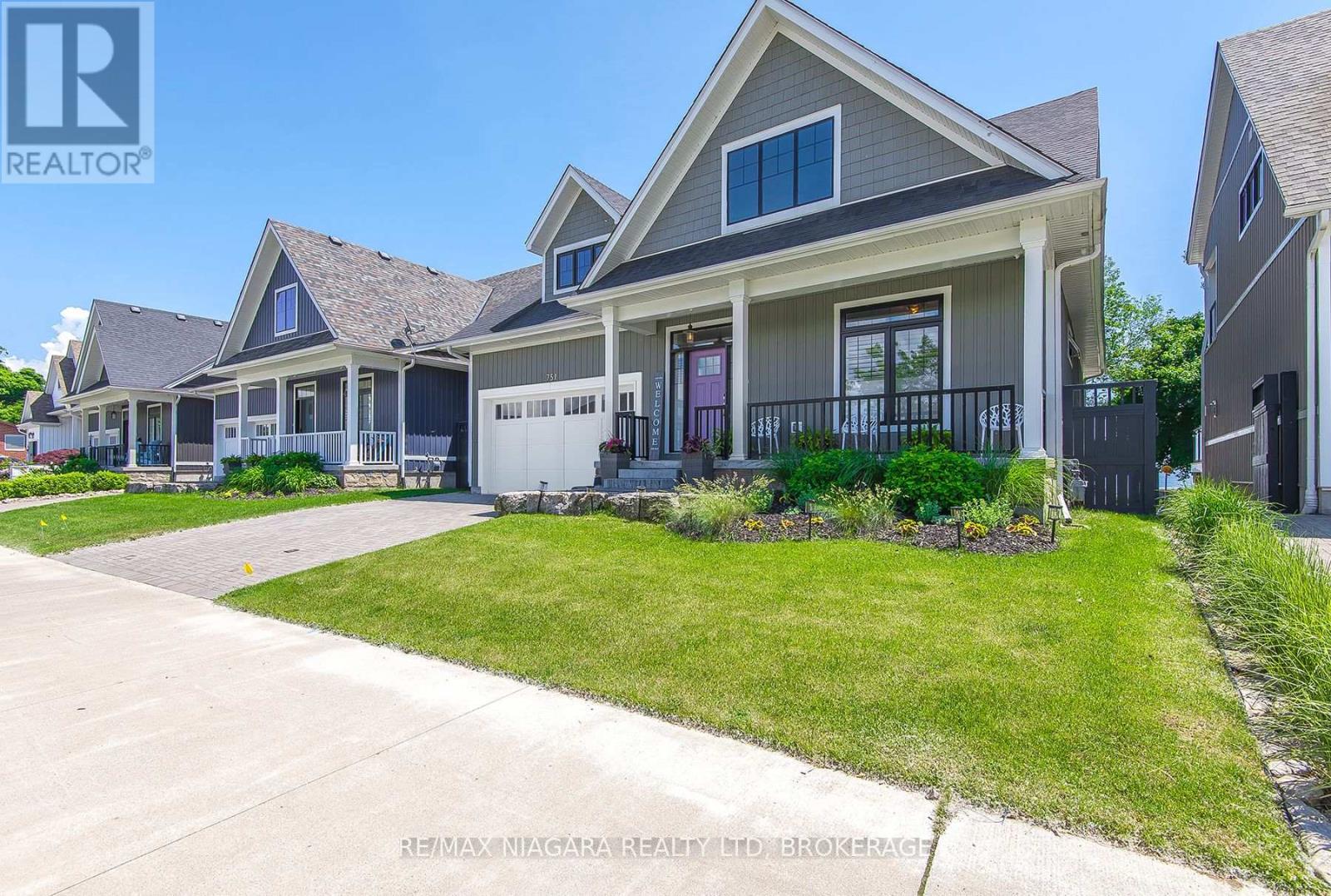Free account required
Unlock the full potential of your property search with a free account! Here's what you'll gain immediate access to:
- Exclusive Access to Every Listing
- Personalized Search Experience
- Favorite Properties at Your Fingertips
- Stay Ahead with Email Alerts
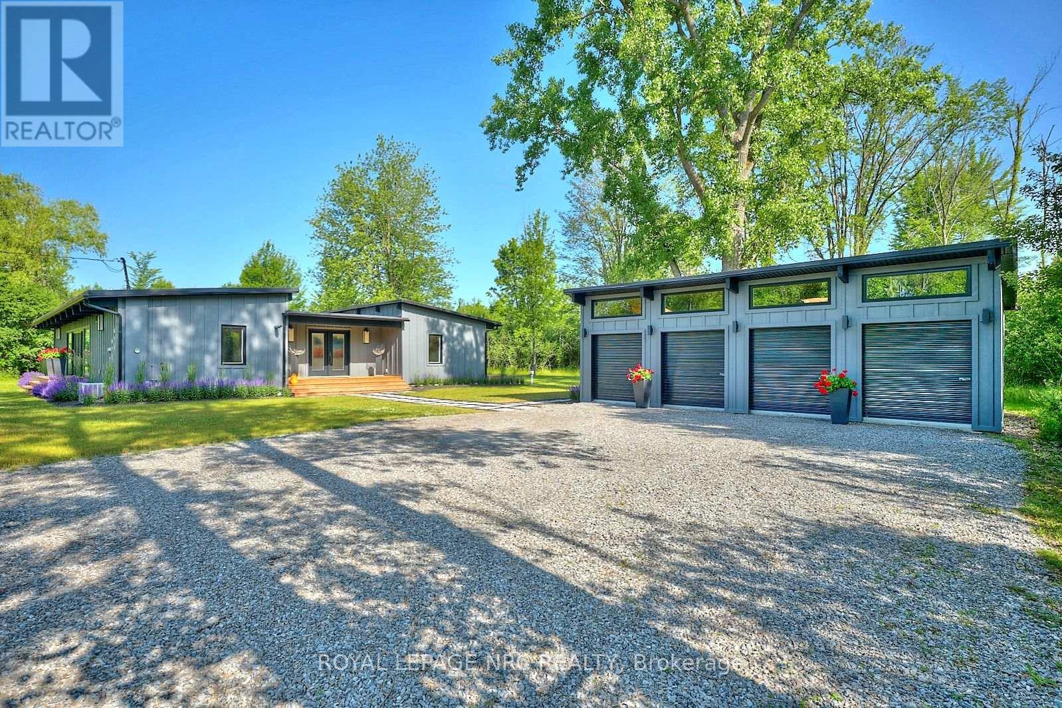
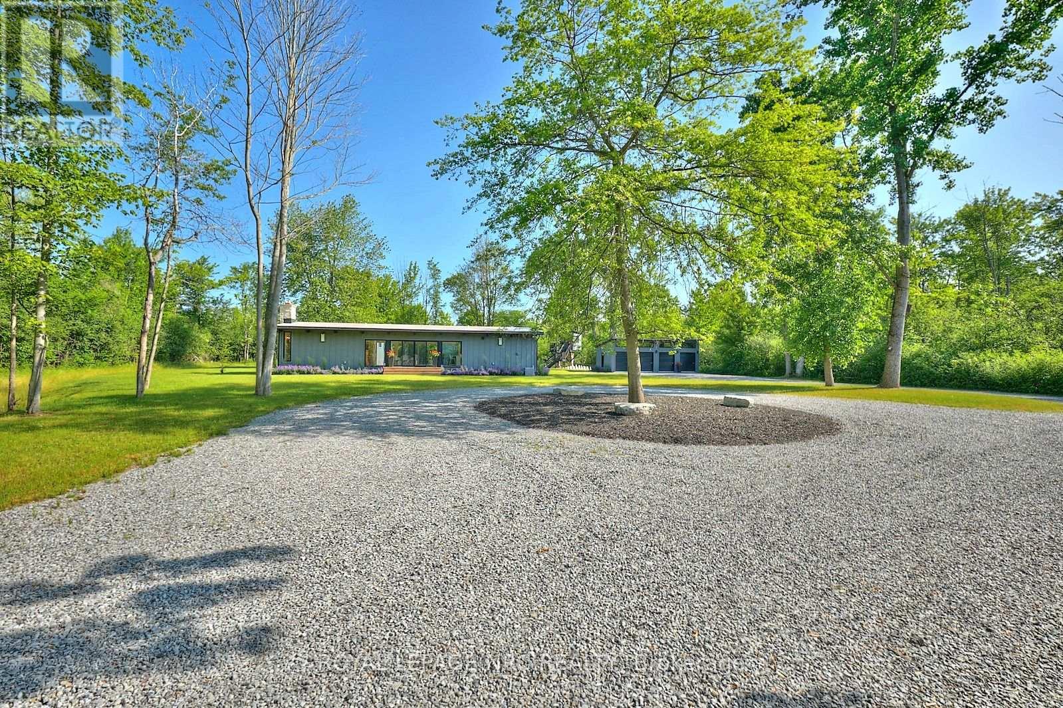
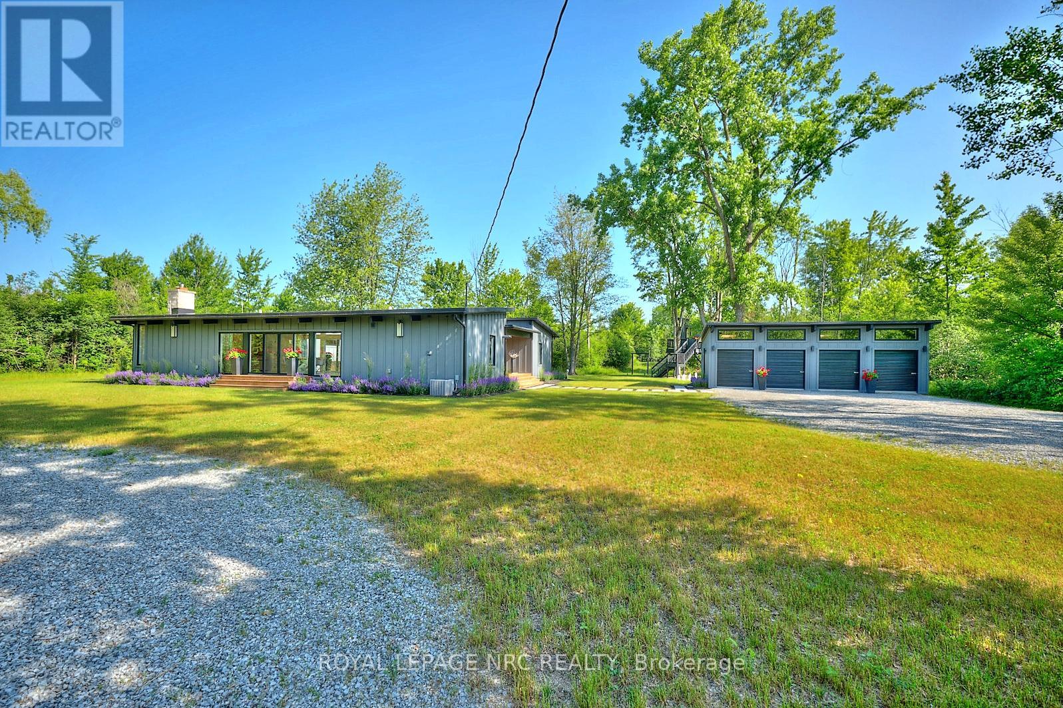
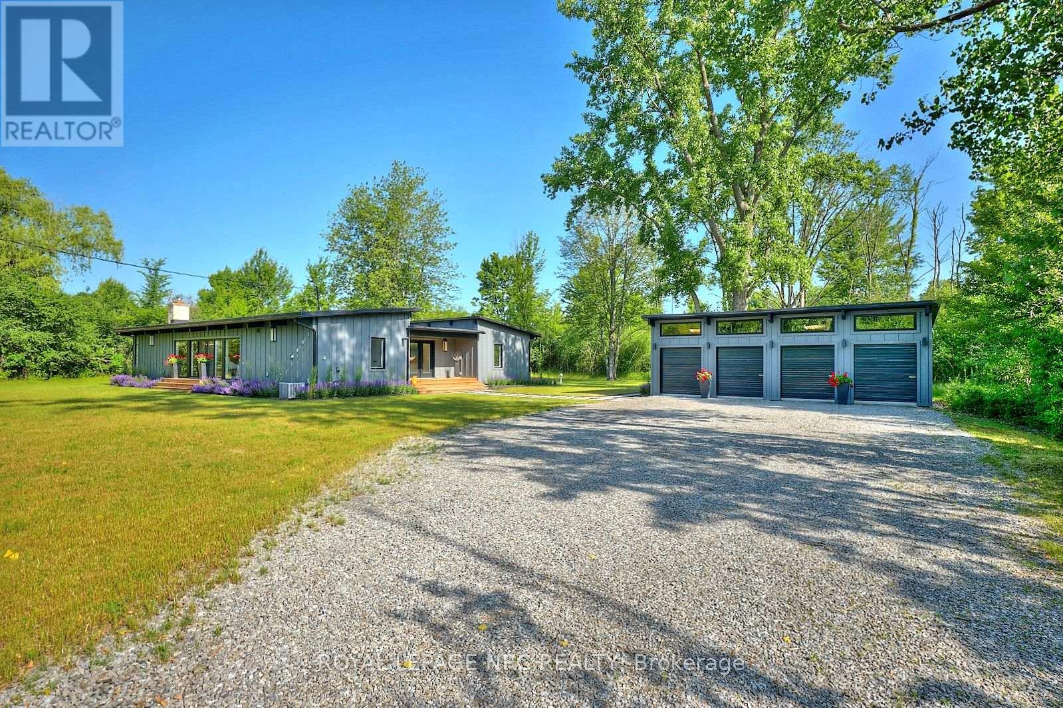
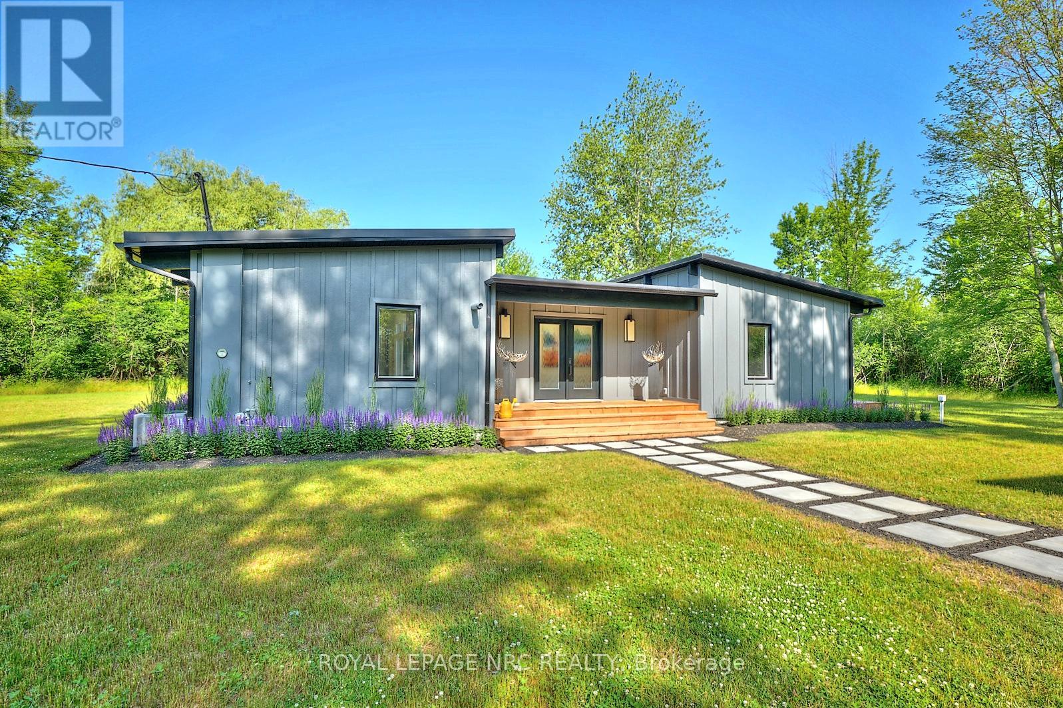
$1,858,100
1904 MACDONALD DRIVE
Fort Erie, Ontario, Ontario, L2A5M4
MLS® Number: X12245429
Property description
Escape to your own private getaway at 1904 MacDonald Drive. This Frank Lloyd Wright inspired bungalow lies at the end of a winding forested road. Don't miss the frolicking deer and wildlife as you make your way up the driveway. The professional landscaping guides you up the walkway to the large front porch. Once inside this turn-key home, you're met with a unique blend of MCM architecture and modern amenities. A large central gathering space is idea for functions with easy access to the oversized deck via the sliding doors. Bedrooms and bathrooms are on either end of the house, allowing for privacy and quiet time when needed. The home comes fully furnished, with few exceptions. Being situated on roughly 5 acres of land means that this property offers just as much outdoors as it does indoors. A zip line, life-sized chess board, suspended bunkie, and deeded beach access, just steps away, await you. This unique gem is an entertainers dream with spaces for both adults and children of all ages. Following the proper due diligence, this location has the potential to function as an Airbnb, a retreat, or an event space. This picturesque oasis has plenty to offer! All measurements are approximate. All information provided are subject to buyer's own due diligence
Building information
Type
*****
Age
*****
Amenities
*****
Architectural Style
*****
Basement Type
*****
Construction Status
*****
Construction Style Attachment
*****
Cooling Type
*****
Exterior Finish
*****
Fireplace Present
*****
FireplaceTotal
*****
Fireplace Type
*****
Foundation Type
*****
Half Bath Total
*****
Heating Fuel
*****
Heating Type
*****
Size Interior
*****
Stories Total
*****
Utility Water
*****
Land information
Access Type
*****
Sewer
*****
Size Depth
*****
Size Frontage
*****
Size Irregular
*****
Size Total
*****
Rooms
Main level
Study
*****
Bathroom
*****
Bathroom
*****
Laundry room
*****
Bedroom 3
*****
Bedroom 2
*****
Bedroom
*****
Living room
*****
Dining room
*****
Kitchen
*****
Study
*****
Bathroom
*****
Bathroom
*****
Laundry room
*****
Bedroom 3
*****
Bedroom 2
*****
Bedroom
*****
Living room
*****
Dining room
*****
Kitchen
*****
Study
*****
Bathroom
*****
Bathroom
*****
Laundry room
*****
Bedroom 3
*****
Bedroom 2
*****
Bedroom
*****
Living room
*****
Dining room
*****
Kitchen
*****
Study
*****
Bathroom
*****
Bathroom
*****
Laundry room
*****
Bedroom 3
*****
Bedroom 2
*****
Bedroom
*****
Living room
*****
Dining room
*****
Kitchen
*****
Study
*****
Bathroom
*****
Bathroom
*****
Laundry room
*****
Bedroom 3
*****
Bedroom 2
*****
Bedroom
*****
Living room
*****
Dining room
*****
Kitchen
*****
Courtesy of ROYAL LEPAGE NRC REALTY
Book a Showing for this property
Please note that filling out this form you'll be registered and your phone number without the +1 part will be used as a password.
