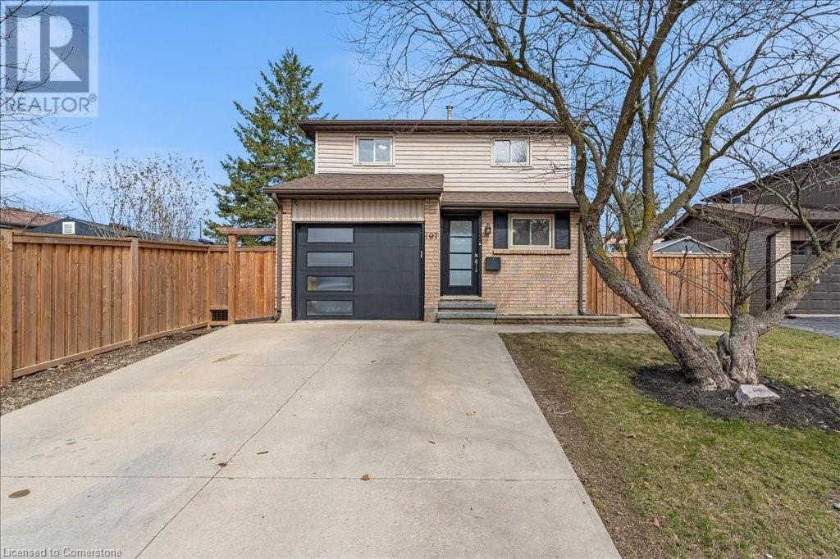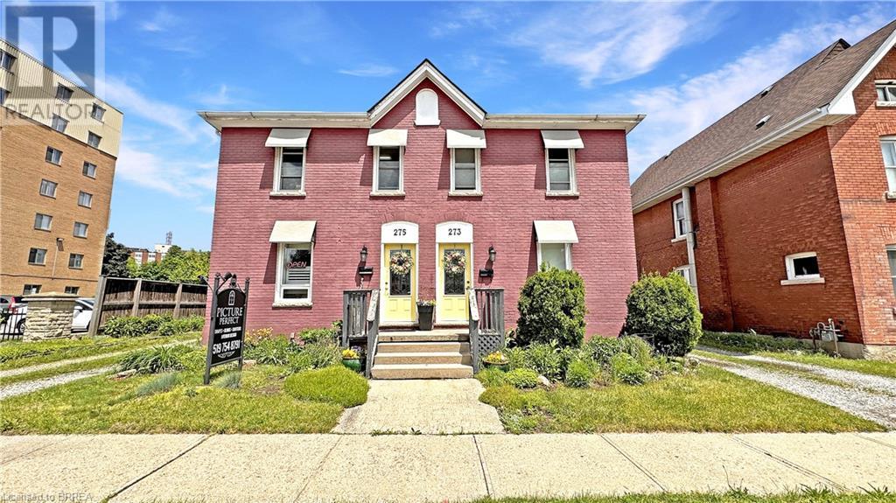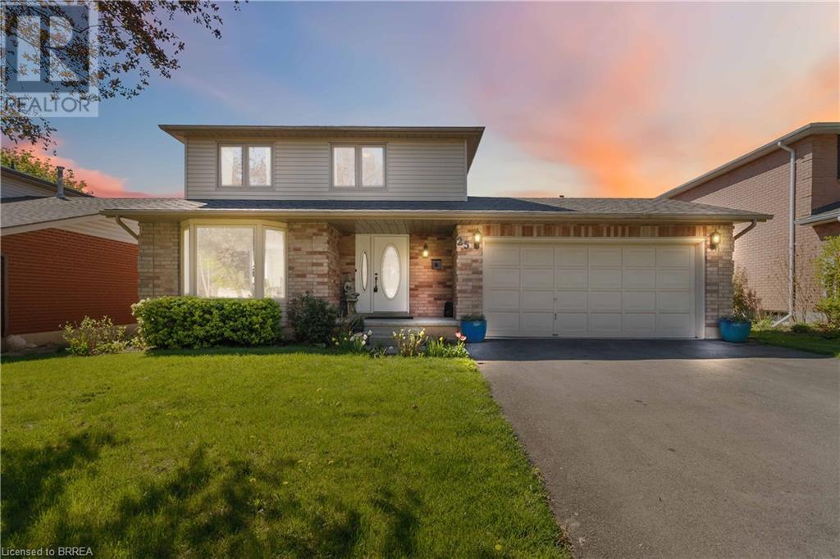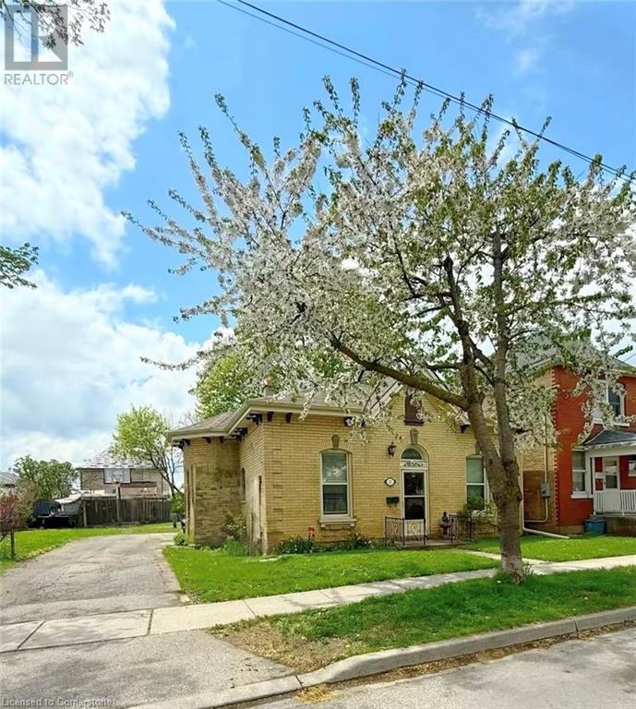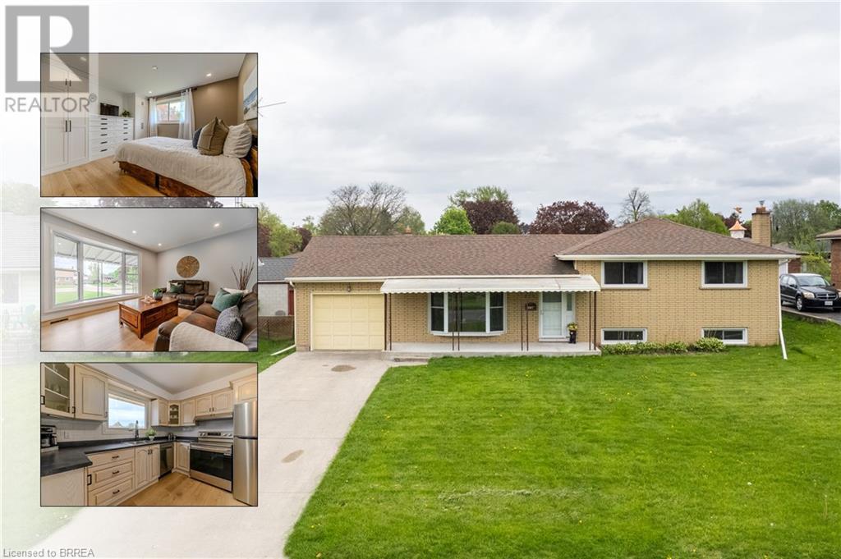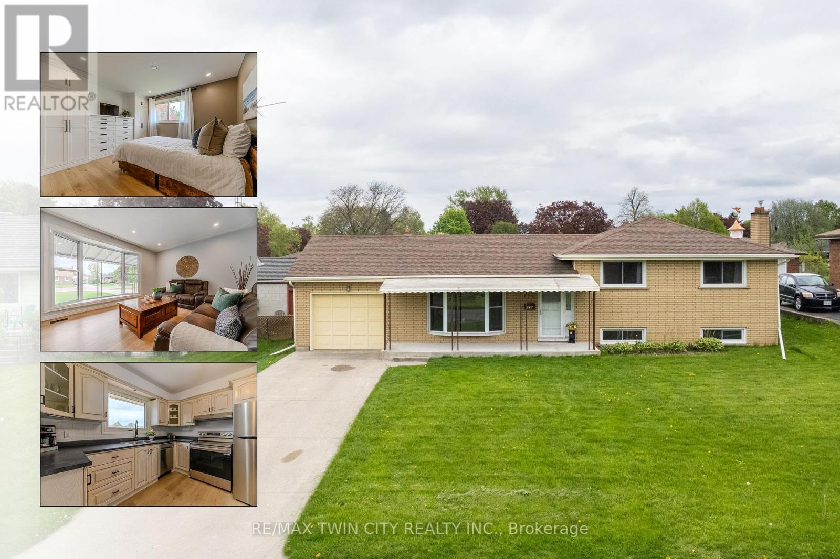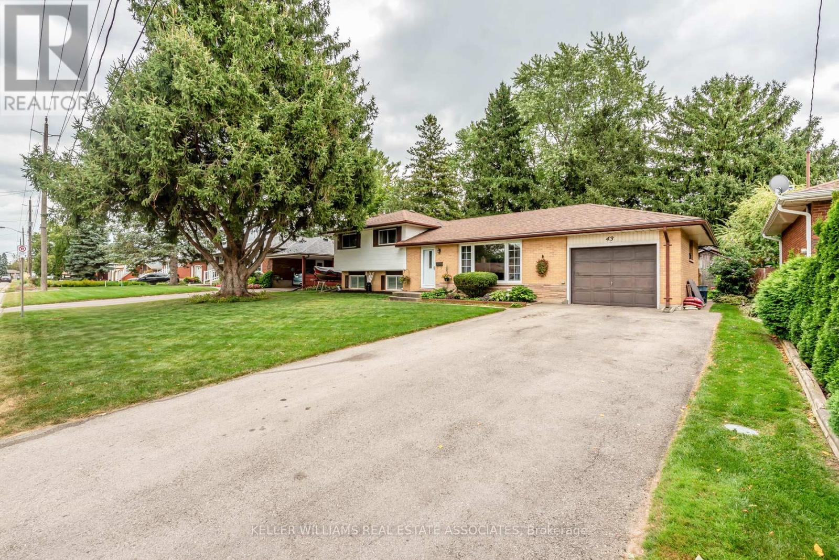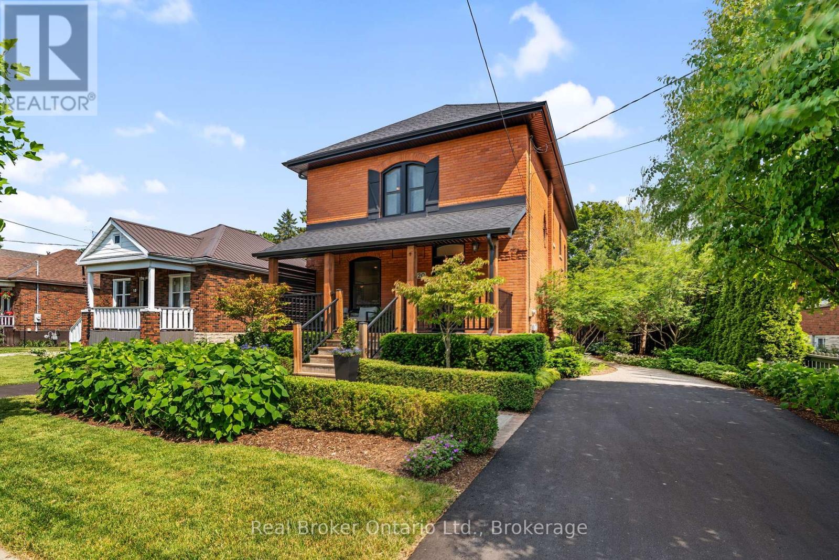Free account required
Unlock the full potential of your property search with a free account! Here's what you'll gain immediate access to:
- Exclusive Access to Every Listing
- Personalized Search Experience
- Favorite Properties at Your Fingertips
- Stay Ahead with Email Alerts
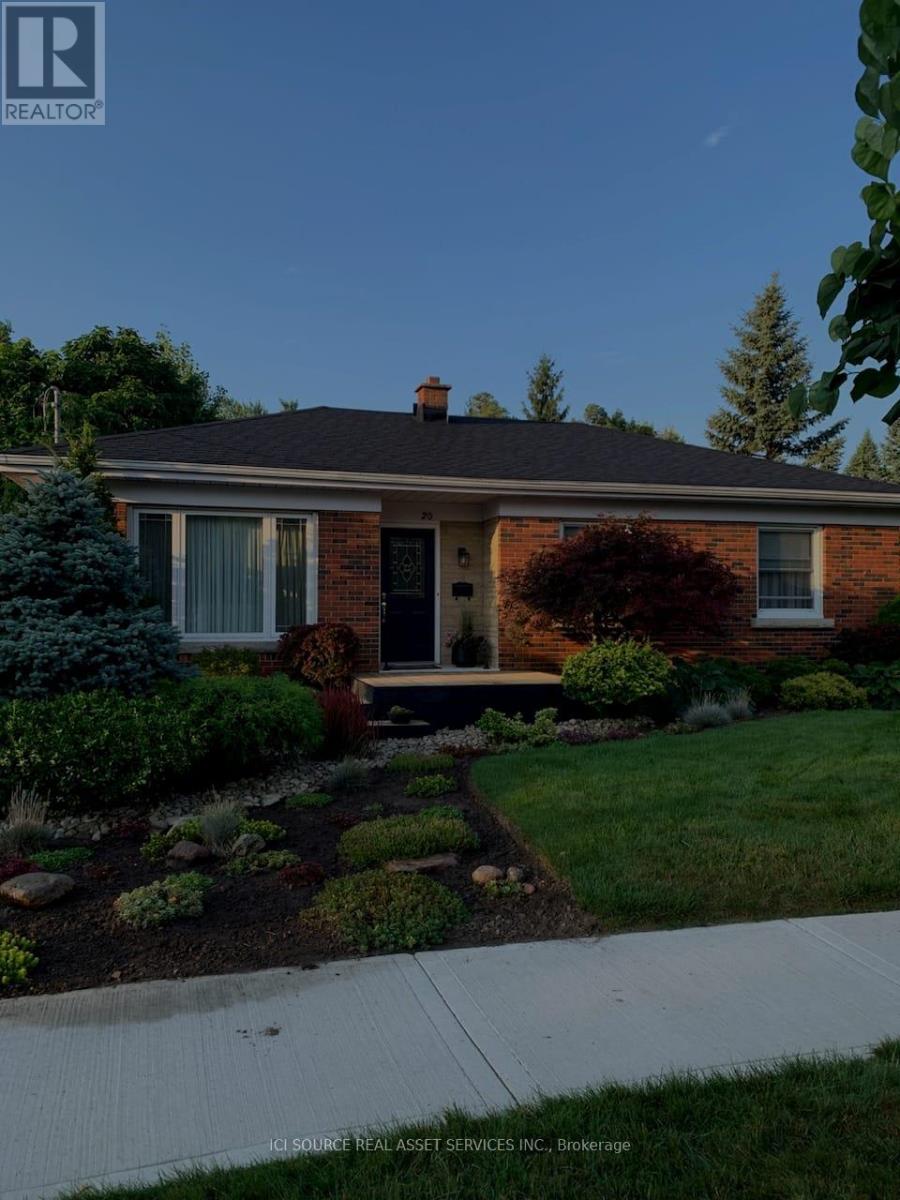
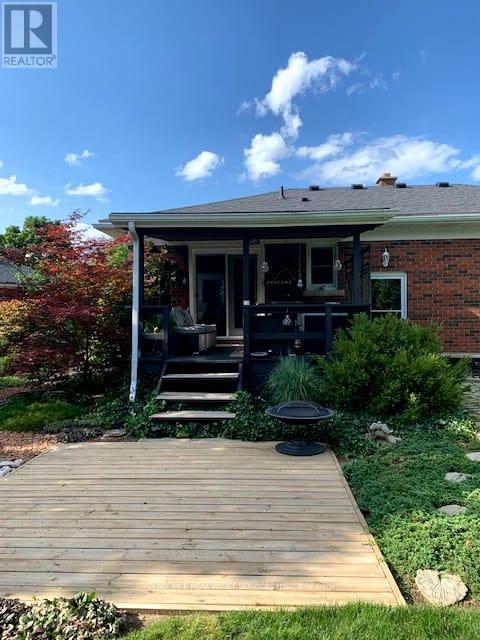
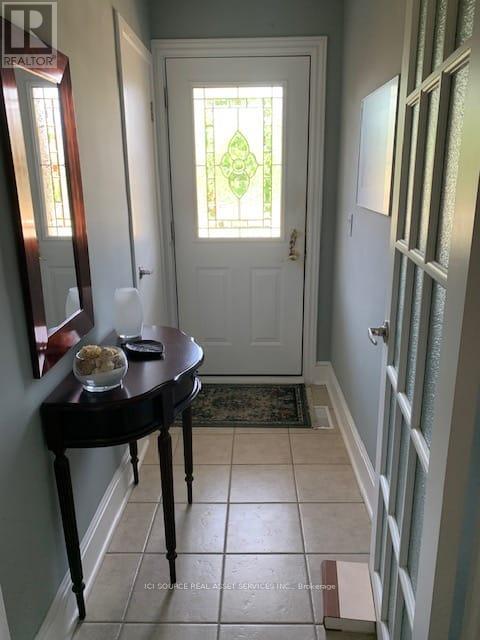
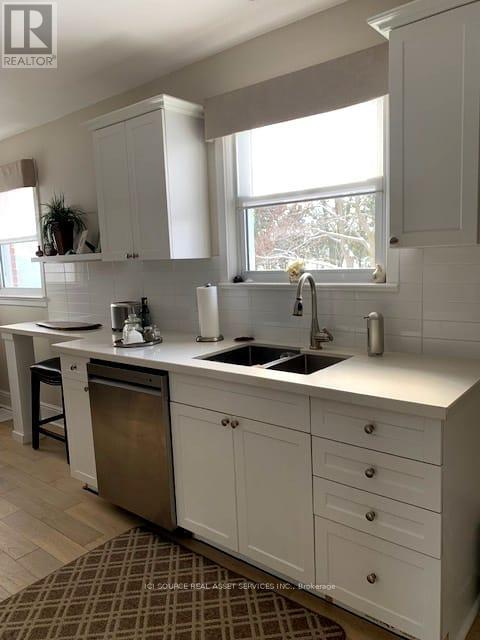
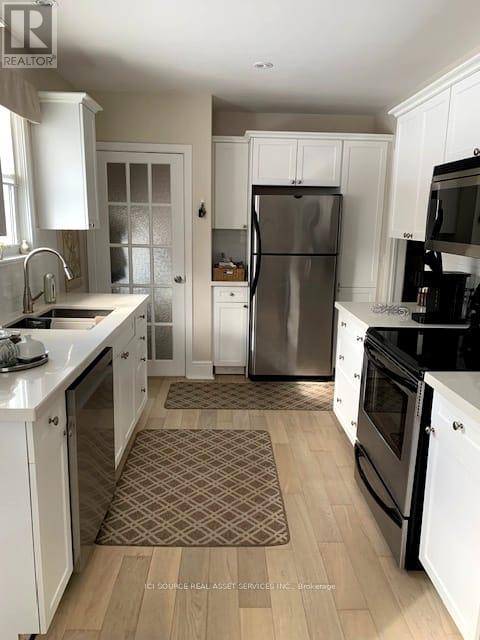
$779,900
20 HILLIER CRESCENT
Brantford, Ontario, Ontario, N3R1X1
MLS® Number: X12250593
Property description
Turn key, fully renovated , 3 bedroom bungalow is on a full quarter acre pie shaped lot in the desirable Henderson Survey/Sky Acres area of north Brantford. Original hardwood floors throughout the main floor, gas fireplace with built ins on both sides in the living room. The renovated kitchen includes engineered hardwood floors, solid surface counter tops, under mount double sinks, shaker style, white cupboards, subway tile back splash and stainless appliances. The main, tiled bathroom offers a large walk in shower with dual shower heads. French doors in the third bedroom open out onto a 11 by 12 ft. covered porch leading down onto a lower deck and a private, professionally landscaped yard. The length of the back of the property is approximately 113 ft. backing on to the James Hillier School yard. The finished basement offers a large, private guest room with built in cupboards, dry sink, bar fridge and microwave. There is an electric fireplace to warm the large family room, a good sized 3 piece washroom, and an updated laundry room with additional storage and a counter for folding laundry. The furnace/storage room has two full floor to ceiling walls of shelves plus built in cupboards for extra storage. The property is located close to parks, trails, good schools, golf courses, shopping and medical facilities.*For Additional Property Details Click The Brochure Icon Below*
Building information
Type
*****
Appliances
*****
Architectural Style
*****
Basement Development
*****
Basement Type
*****
Construction Style Attachment
*****
Cooling Type
*****
Exterior Finish
*****
Fireplace Present
*****
Foundation Type
*****
Heating Fuel
*****
Heating Type
*****
Size Interior
*****
Stories Total
*****
Utility Water
*****
Land information
Sewer
*****
Size Frontage
*****
Size Irregular
*****
Size Total
*****
Rooms
Main level
Bedroom 3
*****
Bedroom 2
*****
Bedroom
*****
Kitchen
*****
Living room
*****
Basement
Laundry room
*****
Bedroom
*****
Family room
*****
Courtesy of ICI SOURCE REAL ASSET SERVICES INC.
Book a Showing for this property
Please note that filling out this form you'll be registered and your phone number without the +1 part will be used as a password.

