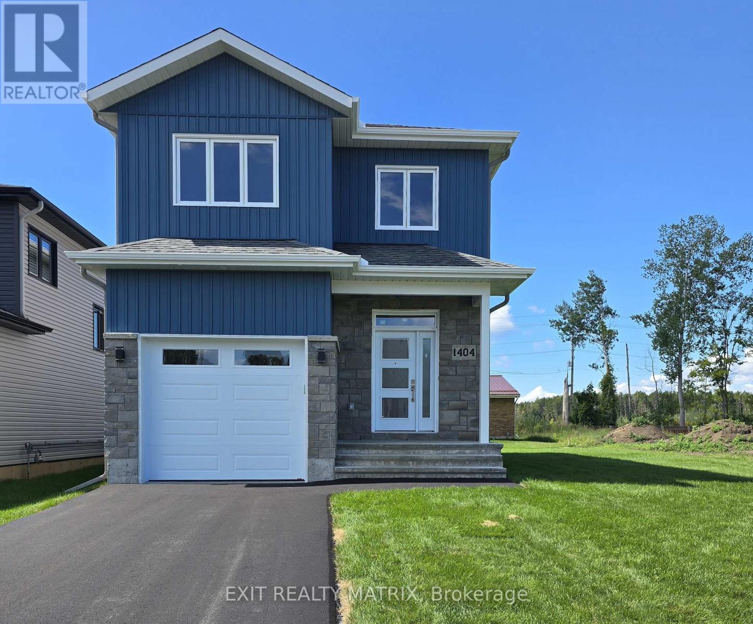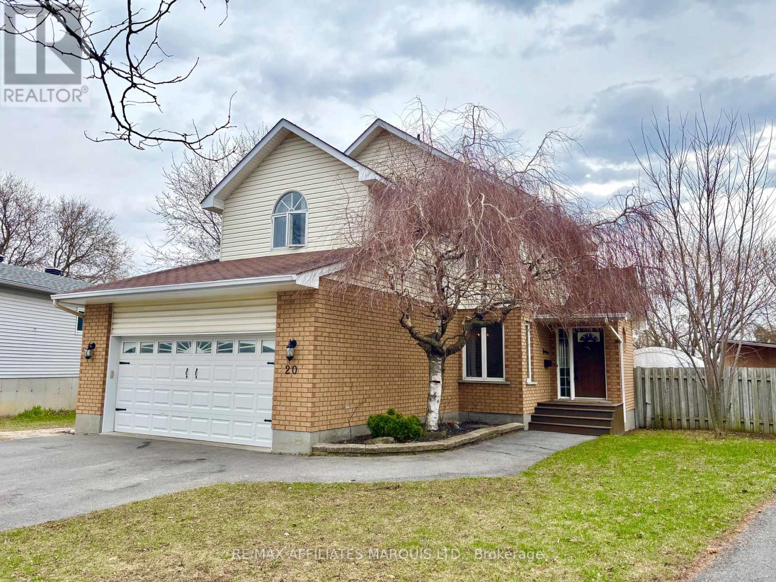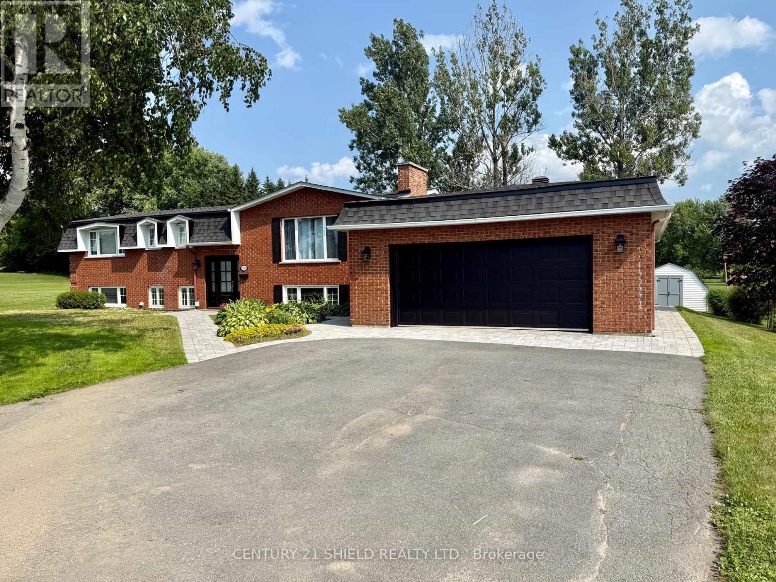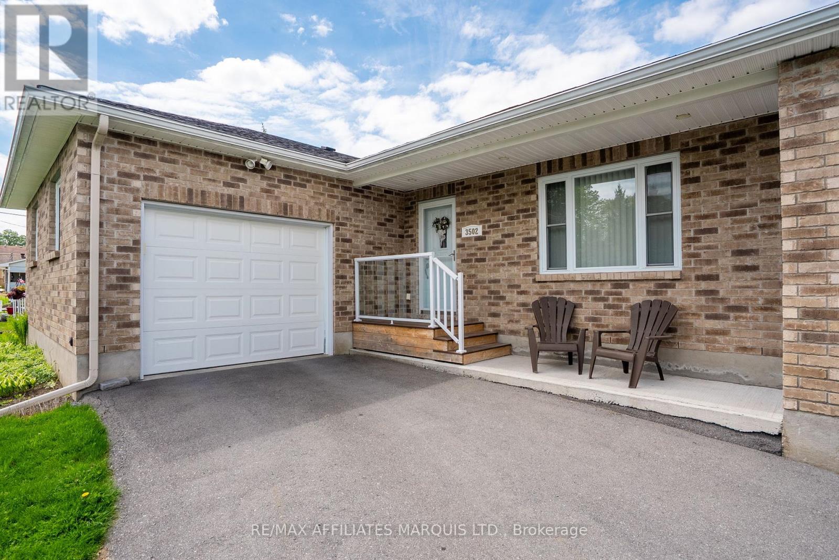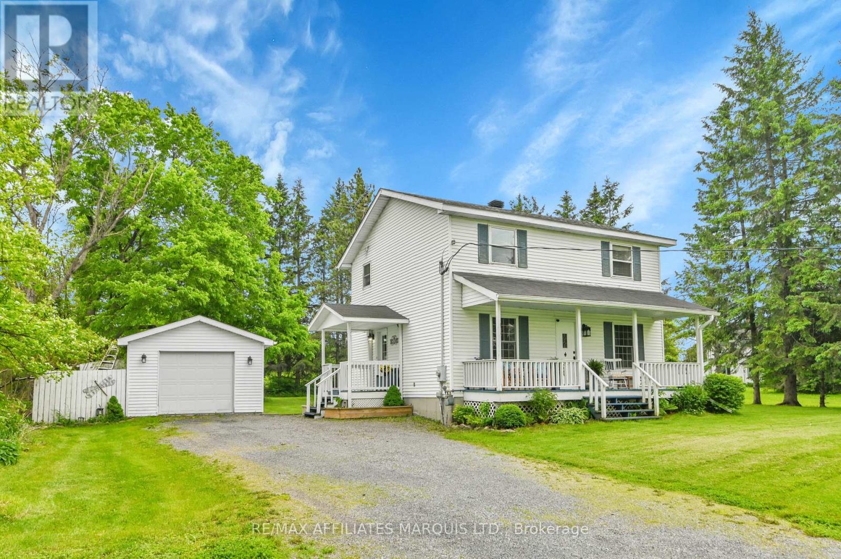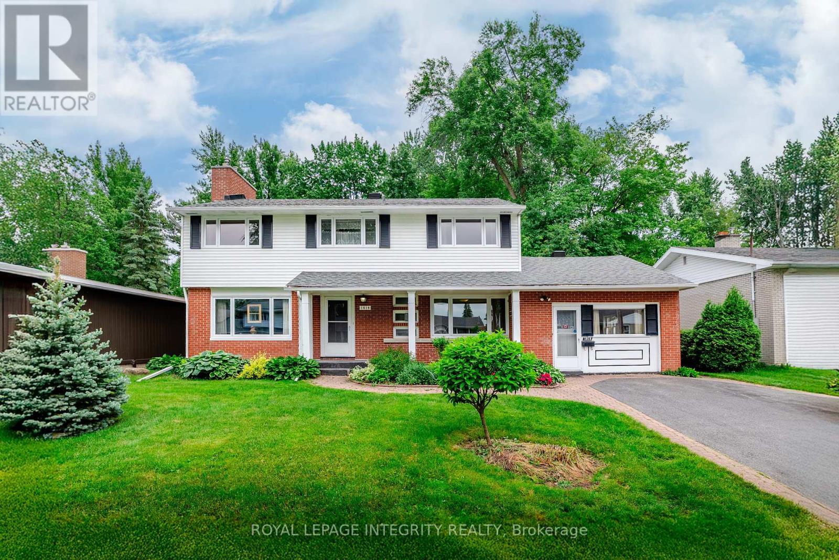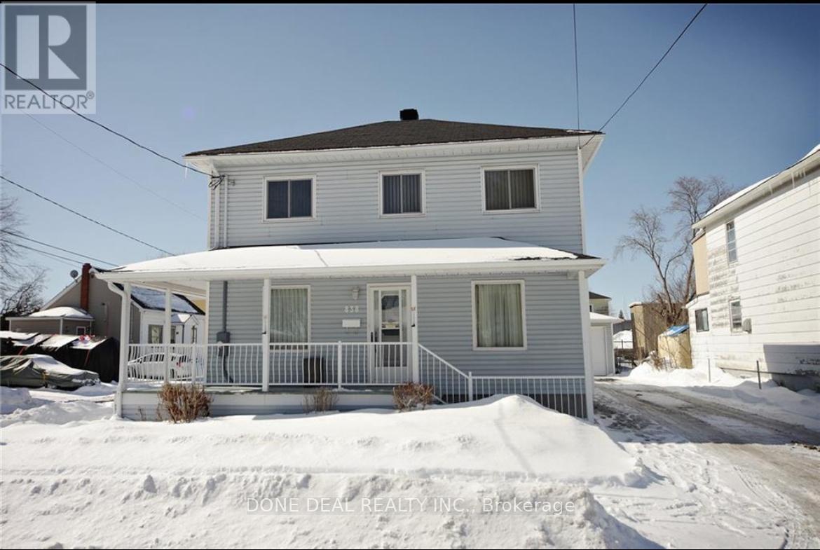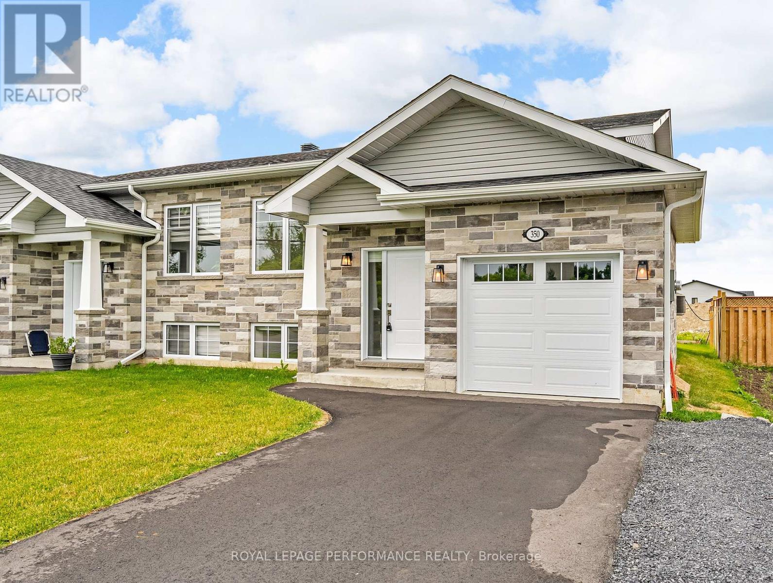Free account required
Unlock the full potential of your property search with a free account! Here's what you'll gain immediate access to:
- Exclusive Access to Every Listing
- Personalized Search Experience
- Favorite Properties at Your Fingertips
- Stay Ahead with Email Alerts
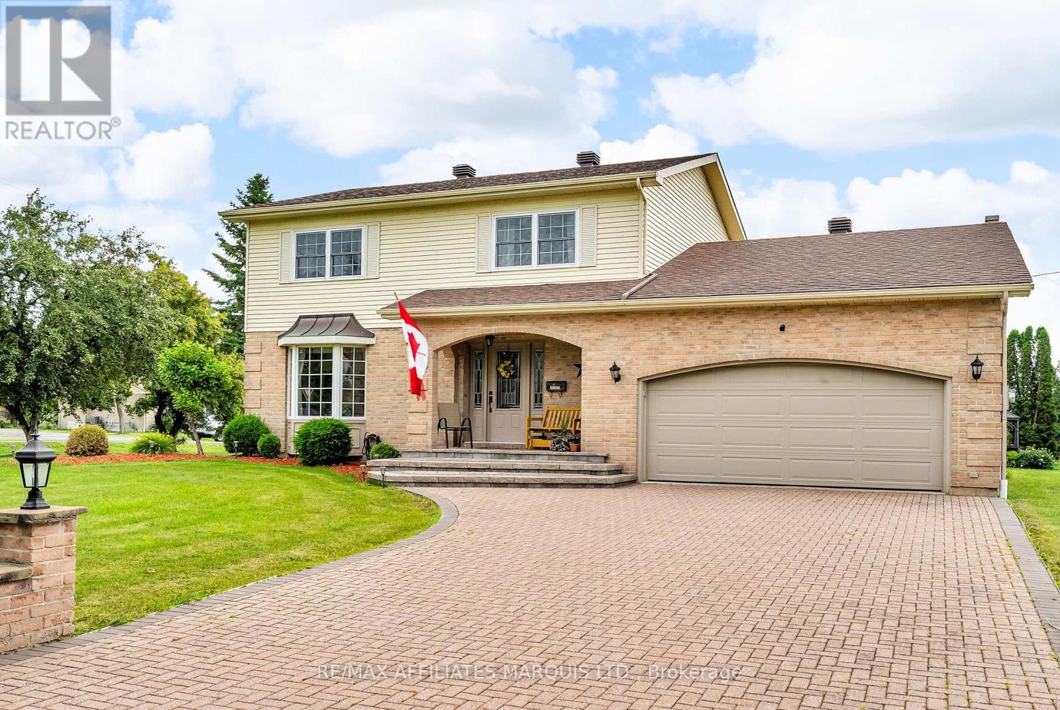
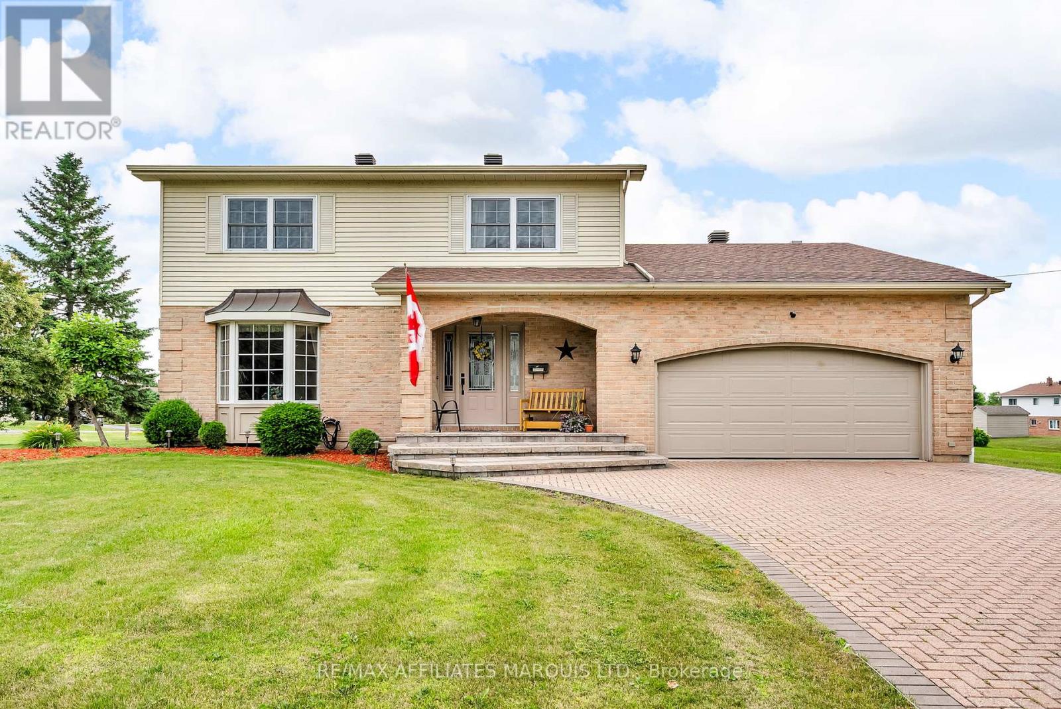
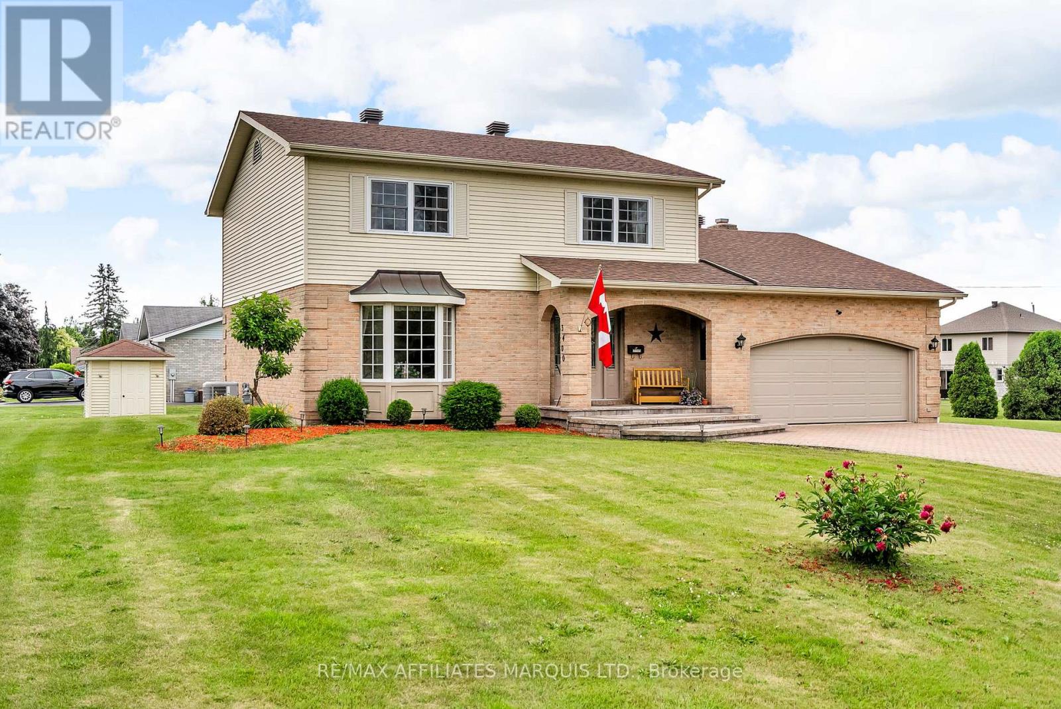
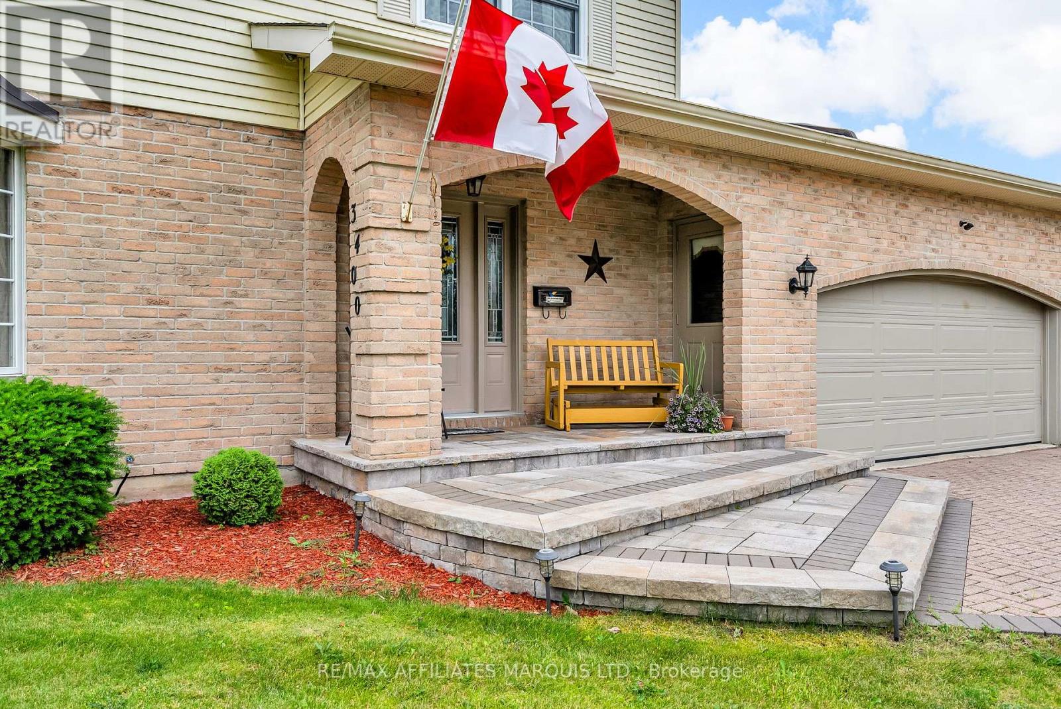
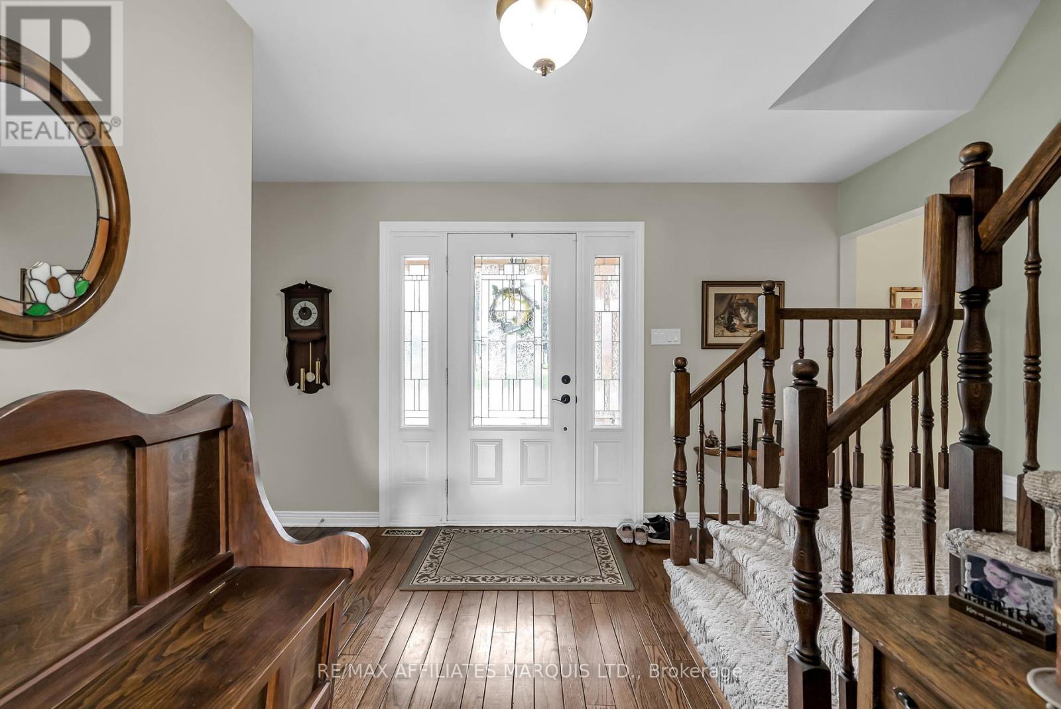
$569,900
3400 SUNNYVIEW AVENUE
South Stormont, Ontario, Ontario, K6K1R1
MLS® Number: X12251295
Property description
Located in the charming Rosedale Terrace subdivision of South Stormont just north of Cornwall this stately 2-storey, 2,356 SqFt home sits on a spacious 180'X125' lot and offers an attached double car garage. The main floor welcomes you with a large foyer, elegant formal living and dining rooms, and a bright, well appointed kitchen featuring abundant cabinetry, a center island, and built-in appliances. Both the living room and kitchen are enhanced by beautiful bay windows, and the kitchen opens seamlessly to a generous family room anchored by a cozy gas fireplace. A convenient 2-piece powder room completes the main level. Upstairs, the primary suite boasts its own private ensuite, while two additional large bedrooms share a 4-piece main bath with in-suite laundry. The partially finished basement adds utility and storage space, plus a relaxing sauna with shower and rough-in for a toilet. Outside, enjoy a raised composite rear deck, storage shed, and a double interlocked driveway. Major updates in 2017 include roof shingles, gas furnace, and central air conditioning. Please allow 48hr irrevocable on all offers.
Building information
Type
*****
Age
*****
Amenities
*****
Appliances
*****
Construction Style Attachment
*****
Cooling Type
*****
Exterior Finish
*****
Fireplace Present
*****
FireplaceTotal
*****
Flooring Type
*****
Foundation Type
*****
Half Bath Total
*****
Heating Fuel
*****
Heating Type
*****
Size Interior
*****
Stories Total
*****
Utility Water
*****
Land information
Landscape Features
*****
Sewer
*****
Size Depth
*****
Size Frontage
*****
Size Irregular
*****
Size Total
*****
Rooms
Main level
Eating area
*****
Bathroom
*****
Family room
*****
Kitchen
*****
Dining room
*****
Living room
*****
Foyer
*****
Second level
Bedroom 3
*****
Bedroom 2
*****
Primary Bedroom
*****
Bathroom
*****
Main level
Eating area
*****
Bathroom
*****
Family room
*****
Kitchen
*****
Dining room
*****
Living room
*****
Foyer
*****
Second level
Bedroom 3
*****
Bedroom 2
*****
Primary Bedroom
*****
Bathroom
*****
Courtesy of RE/MAX AFFILIATES MARQUIS LTD.
Book a Showing for this property
Please note that filling out this form you'll be registered and your phone number without the +1 part will be used as a password.
