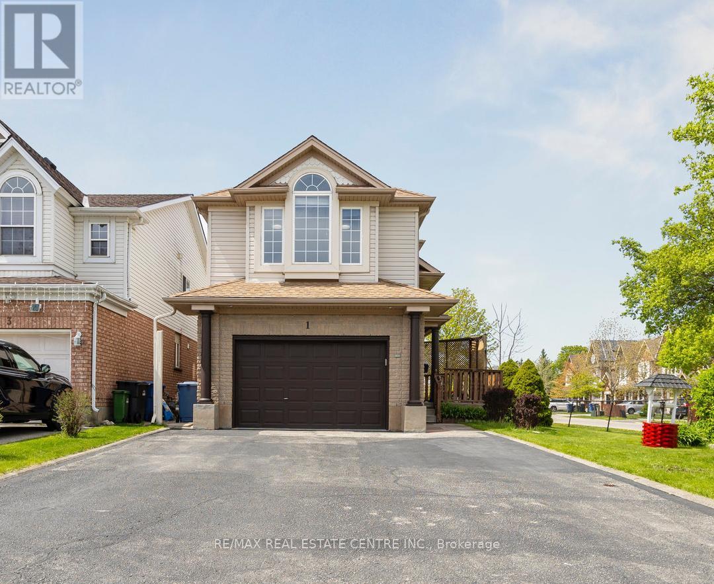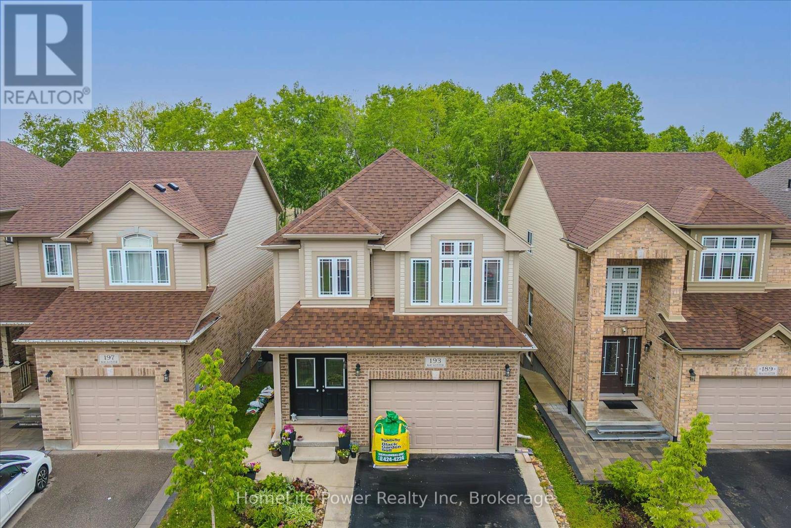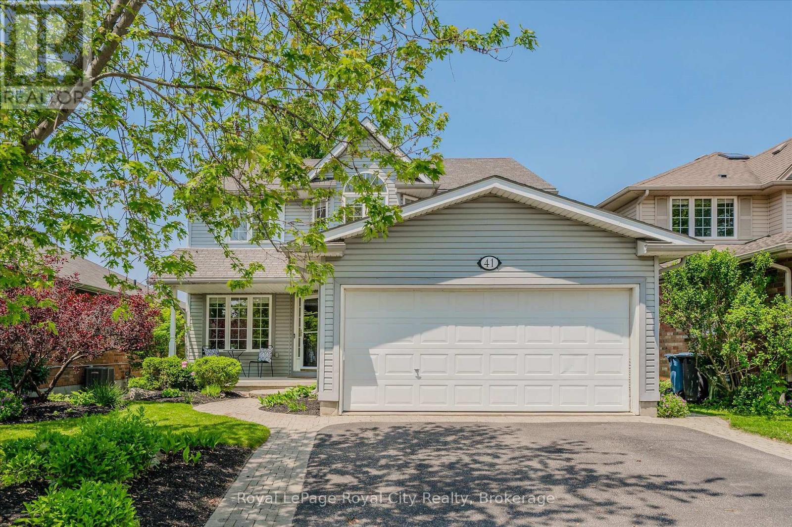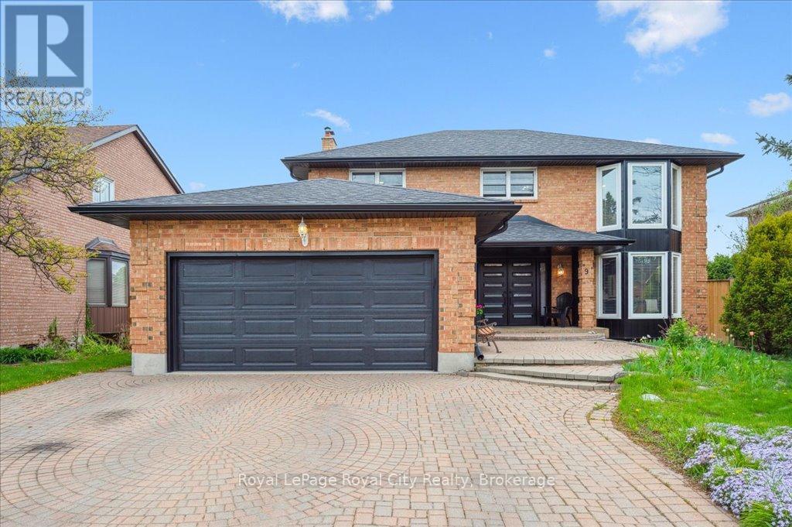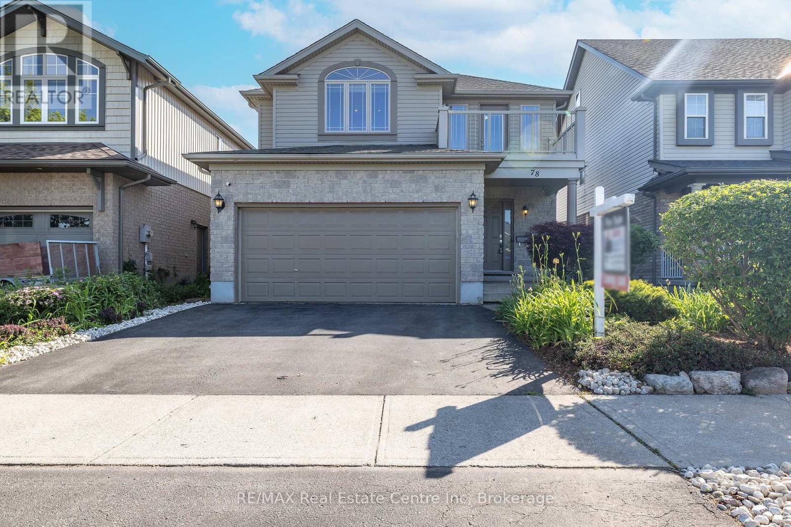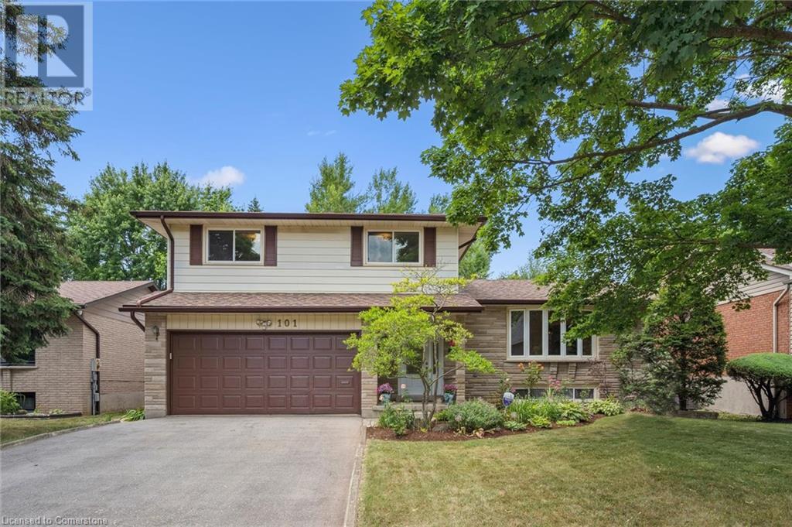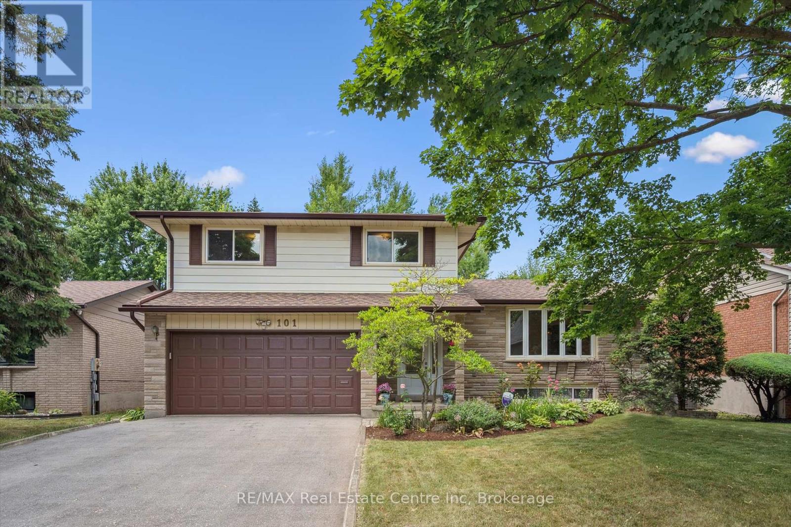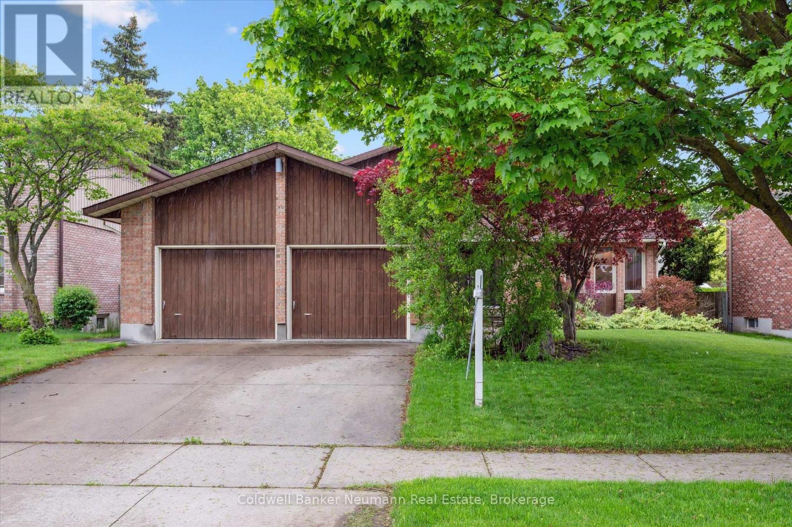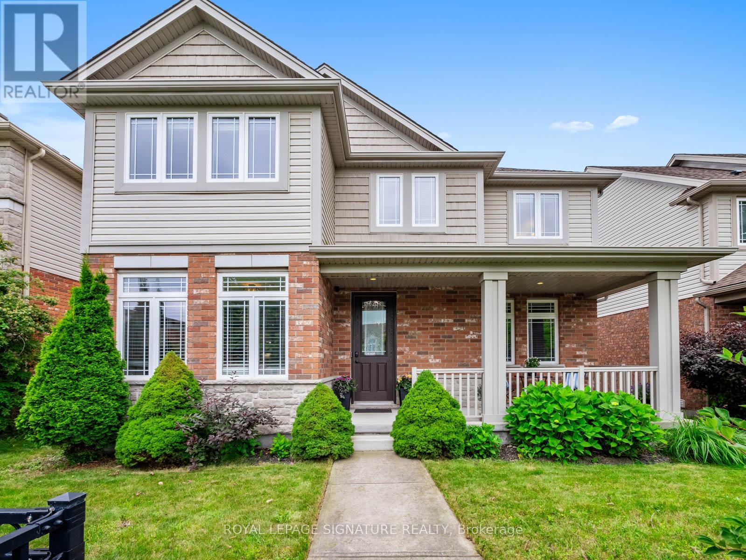Free account required
Unlock the full potential of your property search with a free account! Here's what you'll gain immediate access to:
- Exclusive Access to Every Listing
- Personalized Search Experience
- Favorite Properties at Your Fingertips
- Stay Ahead with Email Alerts
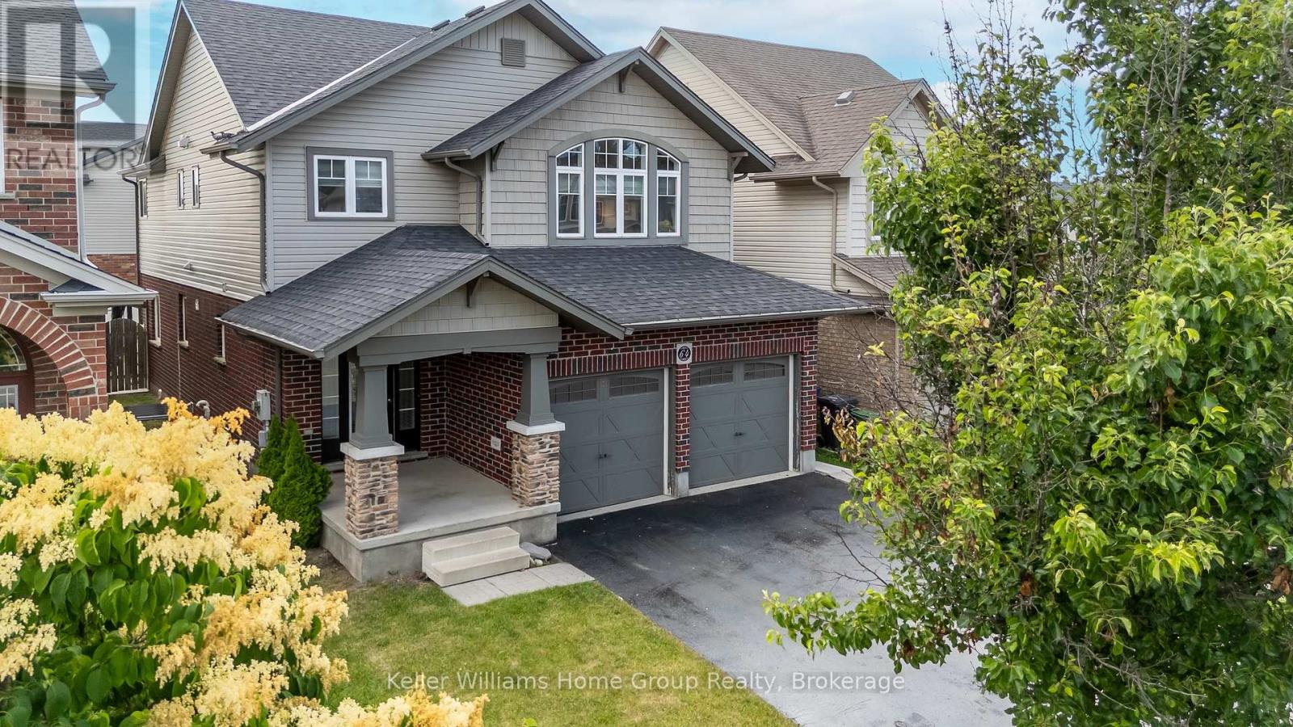
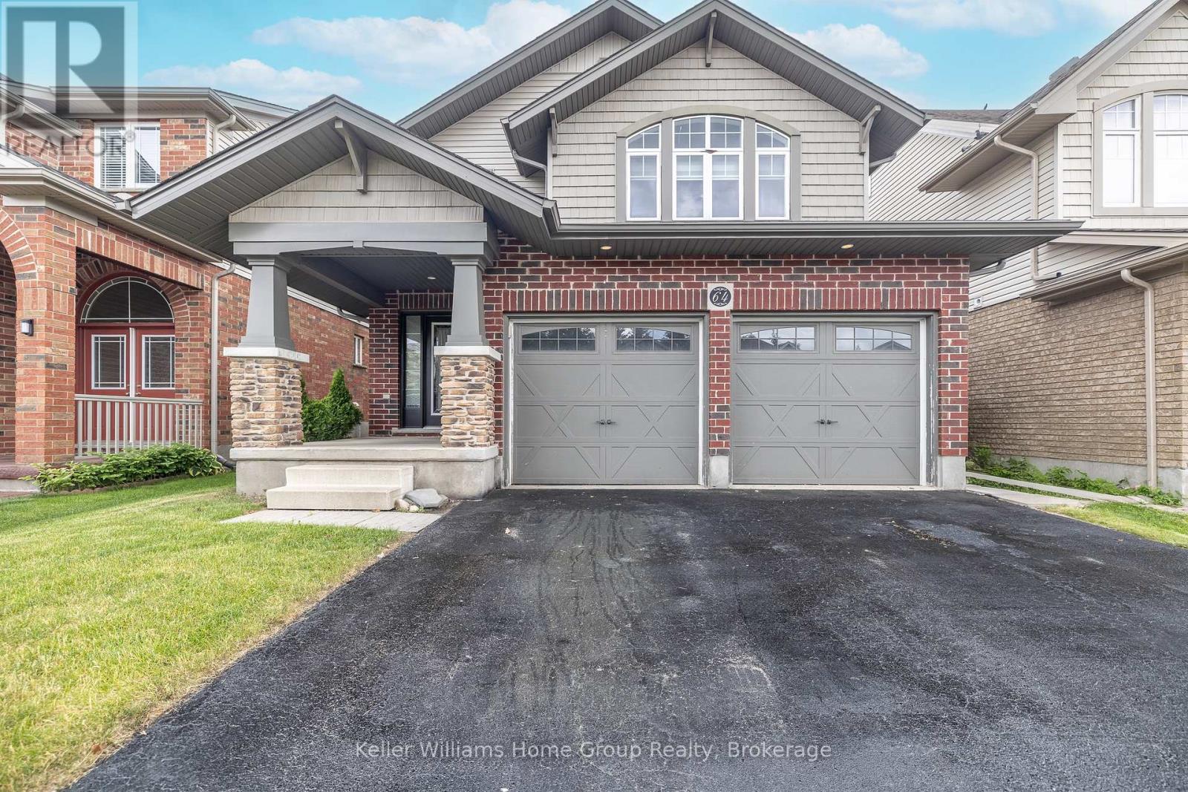
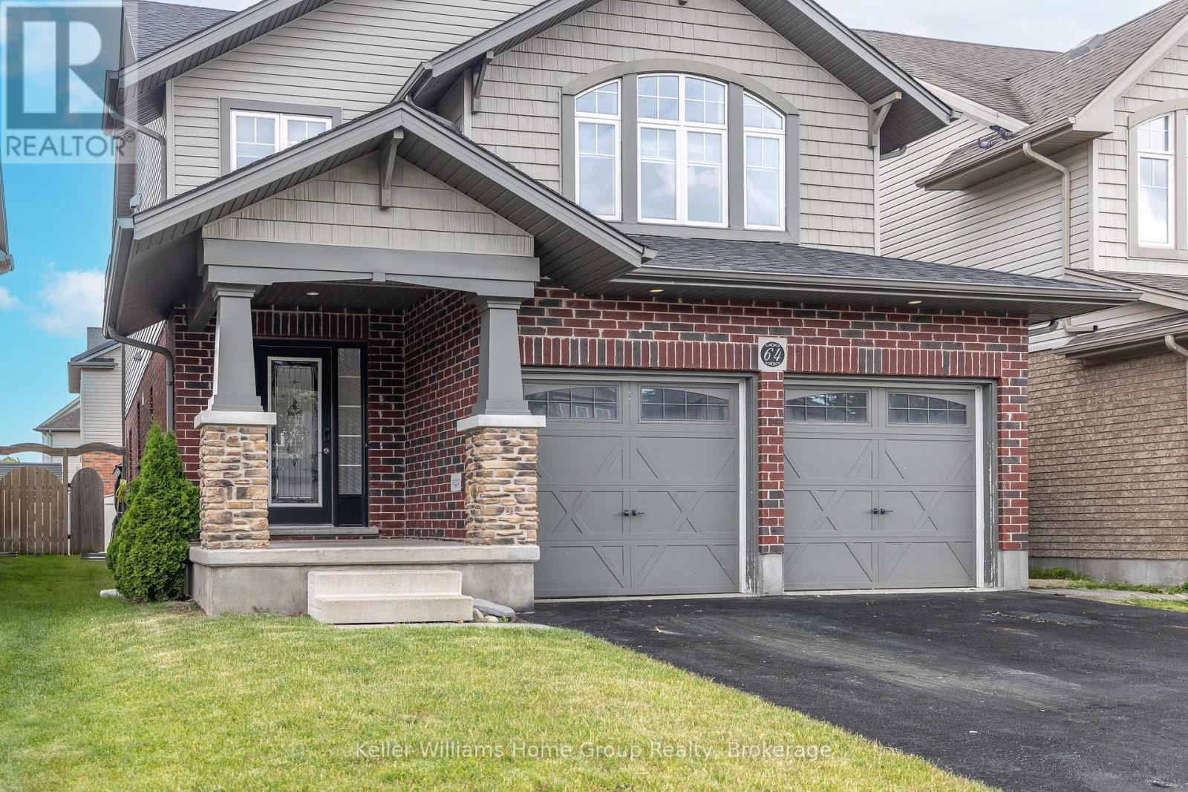
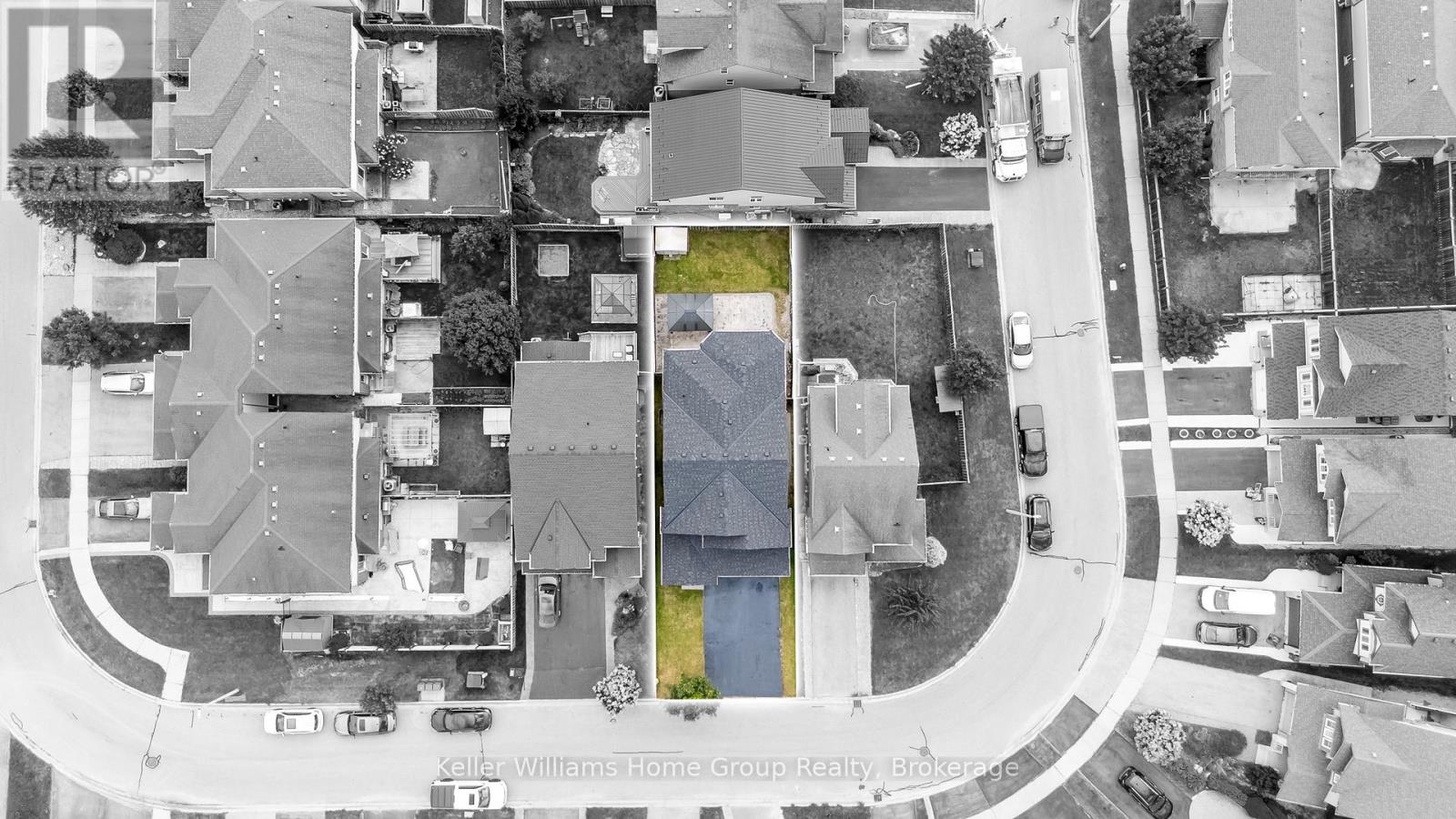
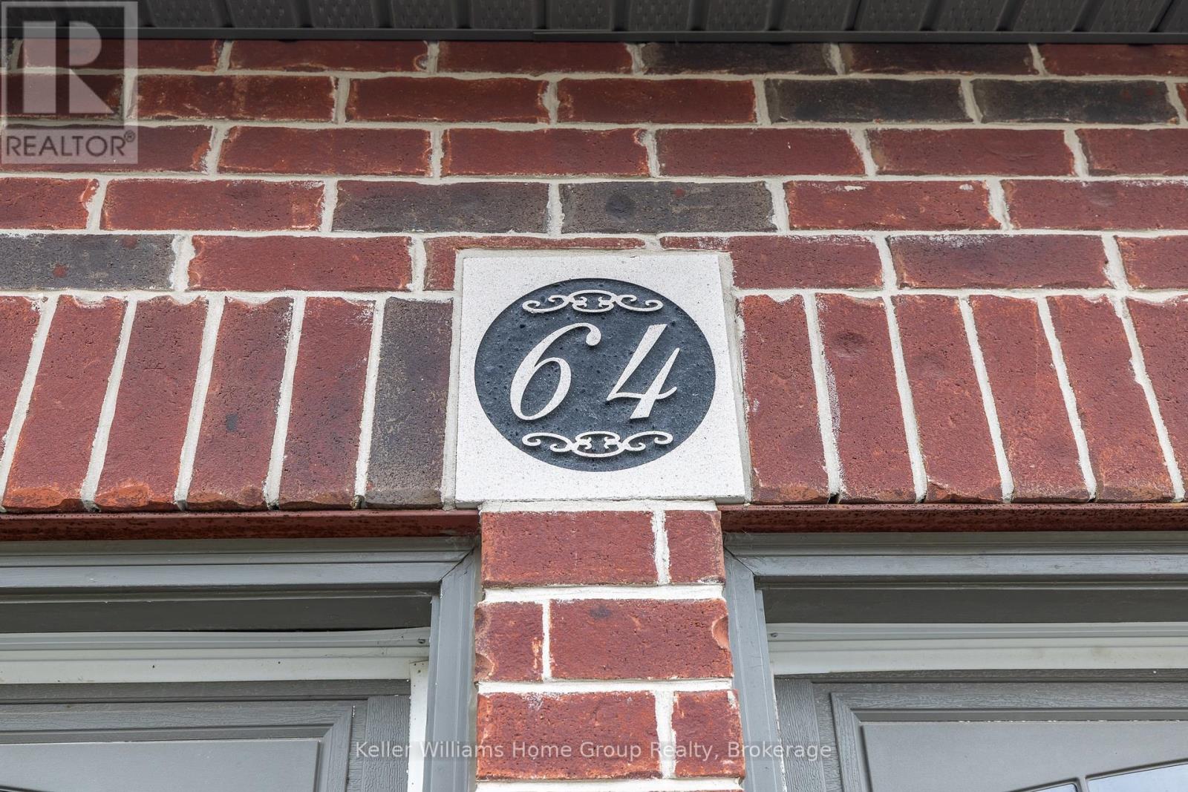
$1,250,000
64 LAUGHLAND LANE
Guelph, Ontario, Ontario, N1L0C6
MLS® Number: X12252680
Property description
Welcome to 64 Laughland Lane!!! Where Elegance Meets Opportunity Step into unparalleled elegance at 64 Laughland Lane, a true masterpiece nestled in the prestigious Pine Ridge neighborhood of Guelph, within the sought-after Westminster Woods community. This is more than a home it's a lifestyle statement.Every detail of this exceptional residence has been thoughtfully curated to reflect luxury and sophistication. From the moment you enter, youre greeted by a meticulously designed layout that offers separate living, family, and dining rooms, perfect for both intimate gatherings and grand entertaining.The fully remodeled kitchen and bathrooms feature high-end finishes and designer touches, while new roof shingles, elegant light fixtures, and luxurious upgrades elevate the homes timeless appeal.The main level boasts spacious bedrooms and spa-inspired bathrooms, offering comfort, tranquility, and everyday indulgence. Downstairs, a legal basement apartment with a private entrance provides not only privacy but exceptional income potentialideal for extended family or tenants.Every room tells a story. Every corner invites you to linger. This home is a true original, blending creativity, functionality, and investment potential into one extraordinary opportunity.Make 64 Laughland Lane part of your life's most valuable collection.
Building information
Type
*****
Age
*****
Amenities
*****
Basement Features
*****
Basement Type
*****
Construction Style Attachment
*****
Cooling Type
*****
Exterior Finish
*****
Fireplace Present
*****
Flooring Type
*****
Foundation Type
*****
Half Bath Total
*****
Heating Fuel
*****
Heating Type
*****
Size Interior
*****
Stories Total
*****
Utility Water
*****
Land information
Fence Type
*****
Sewer
*****
Size Depth
*****
Size Frontage
*****
Size Irregular
*****
Size Total
*****
Rooms
Main level
Dining room
*****
Kitchen
*****
Family room
*****
Basement
Bathroom
*****
Bedroom 5
*****
Kitchen
*****
Second level
Bedroom 4
*****
Bedroom 3
*****
Bedroom 2
*****
Primary Bedroom
*****
Bathroom
*****
Bathroom
*****
Main level
Dining room
*****
Kitchen
*****
Family room
*****
Basement
Bathroom
*****
Bedroom 5
*****
Kitchen
*****
Second level
Bedroom 4
*****
Bedroom 3
*****
Bedroom 2
*****
Primary Bedroom
*****
Bathroom
*****
Bathroom
*****
Main level
Dining room
*****
Kitchen
*****
Family room
*****
Basement
Bathroom
*****
Bedroom 5
*****
Kitchen
*****
Second level
Bedroom 4
*****
Bedroom 3
*****
Bedroom 2
*****
Primary Bedroom
*****
Bathroom
*****
Bathroom
*****
Courtesy of Keller Williams Home Group Realty
Book a Showing for this property
Please note that filling out this form you'll be registered and your phone number without the +1 part will be used as a password.
