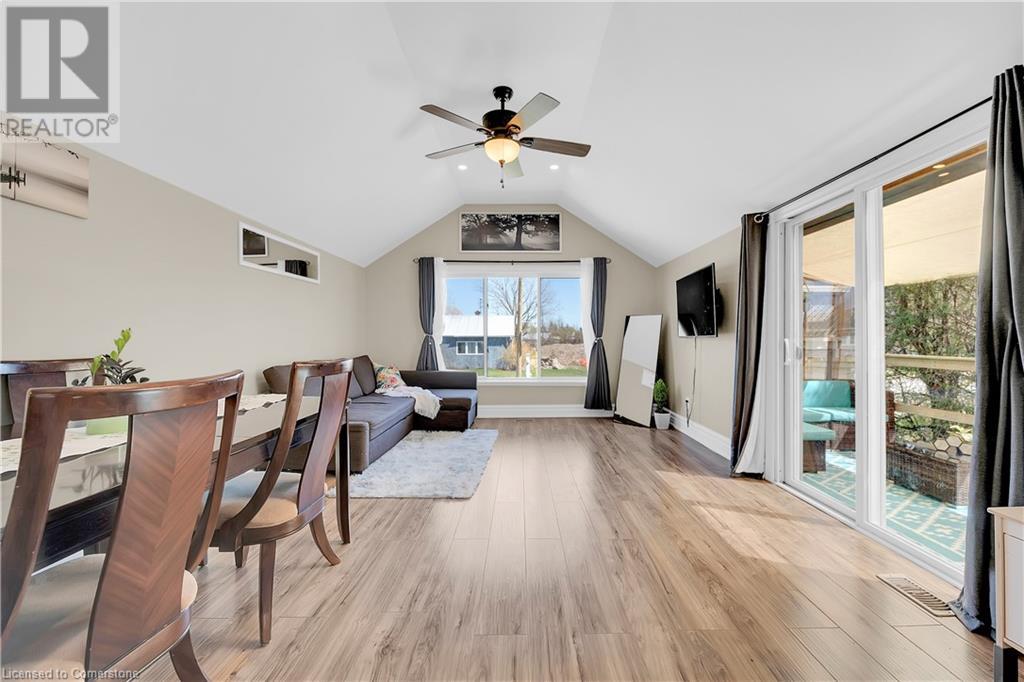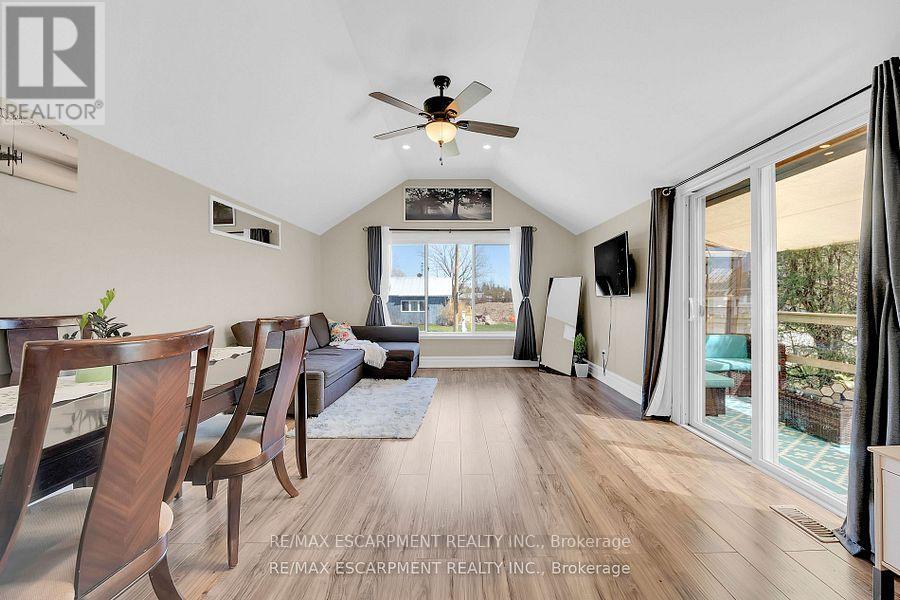Free account required
Unlock the full potential of your property search with a free account! Here's what you'll gain immediate access to:
- Exclusive Access to Every Listing
- Personalized Search Experience
- Favorite Properties at Your Fingertips
- Stay Ahead with Email Alerts
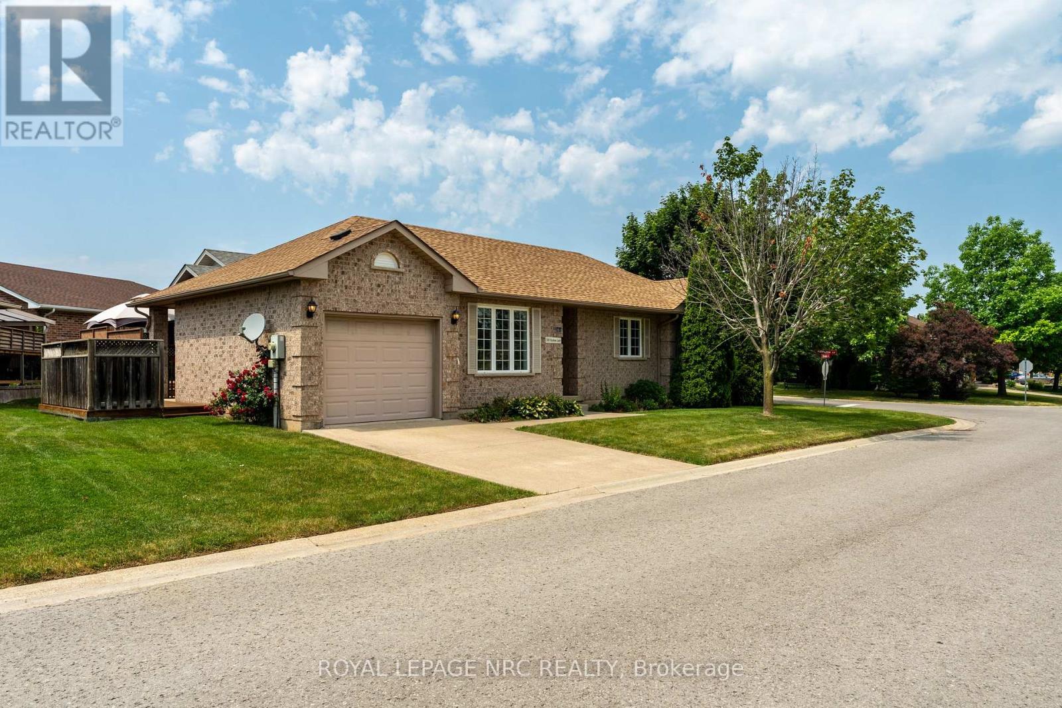
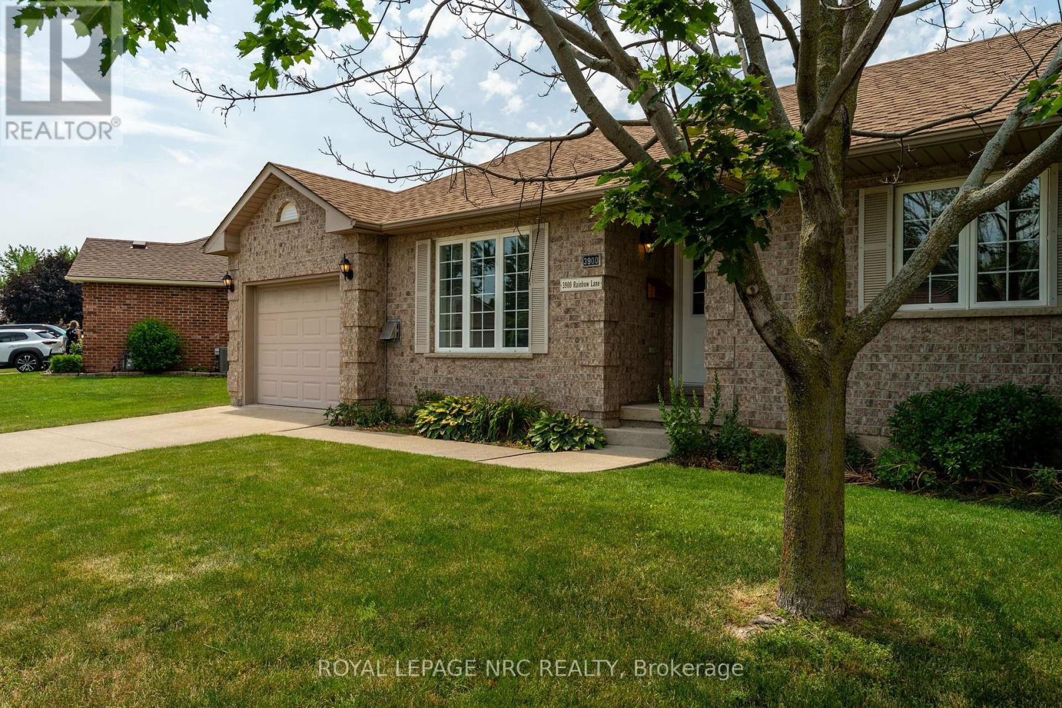
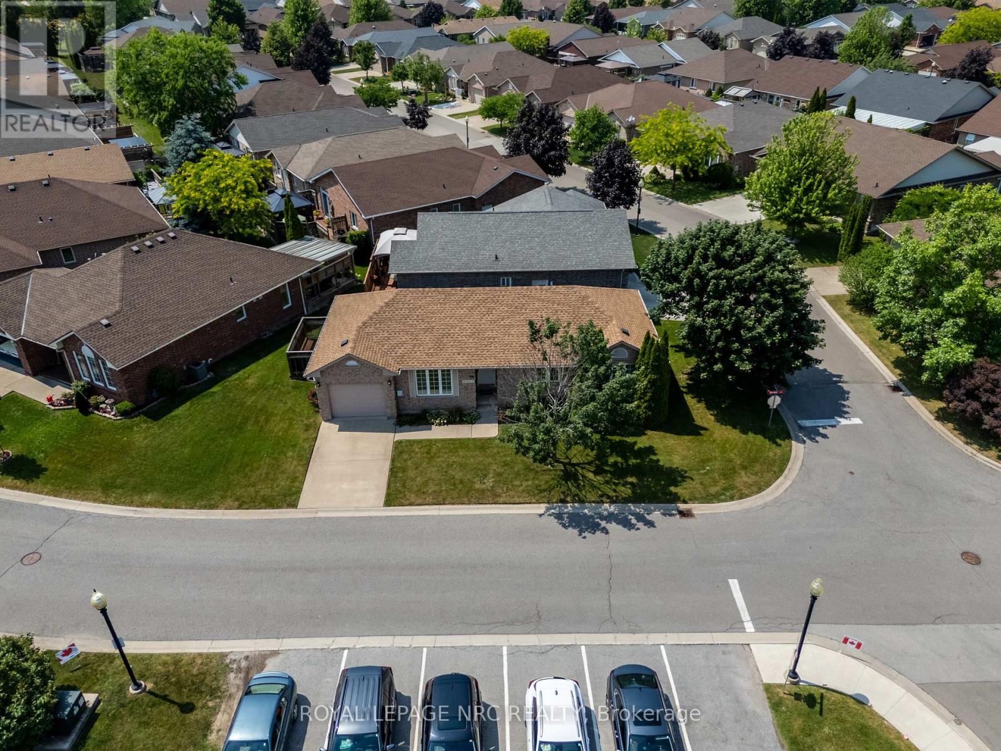
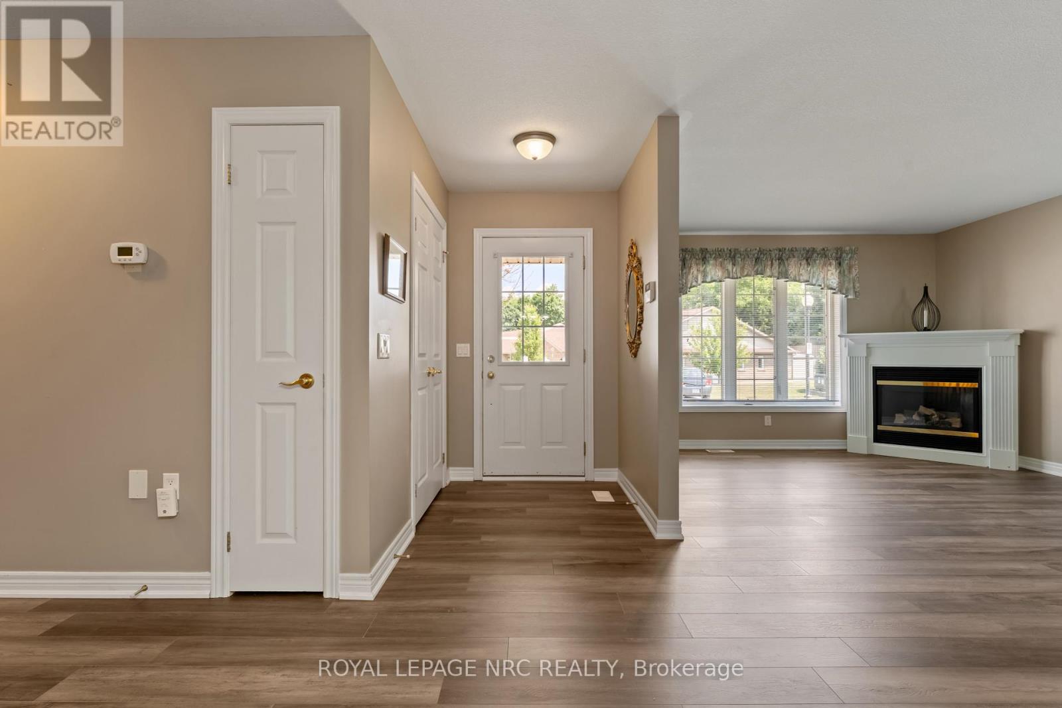
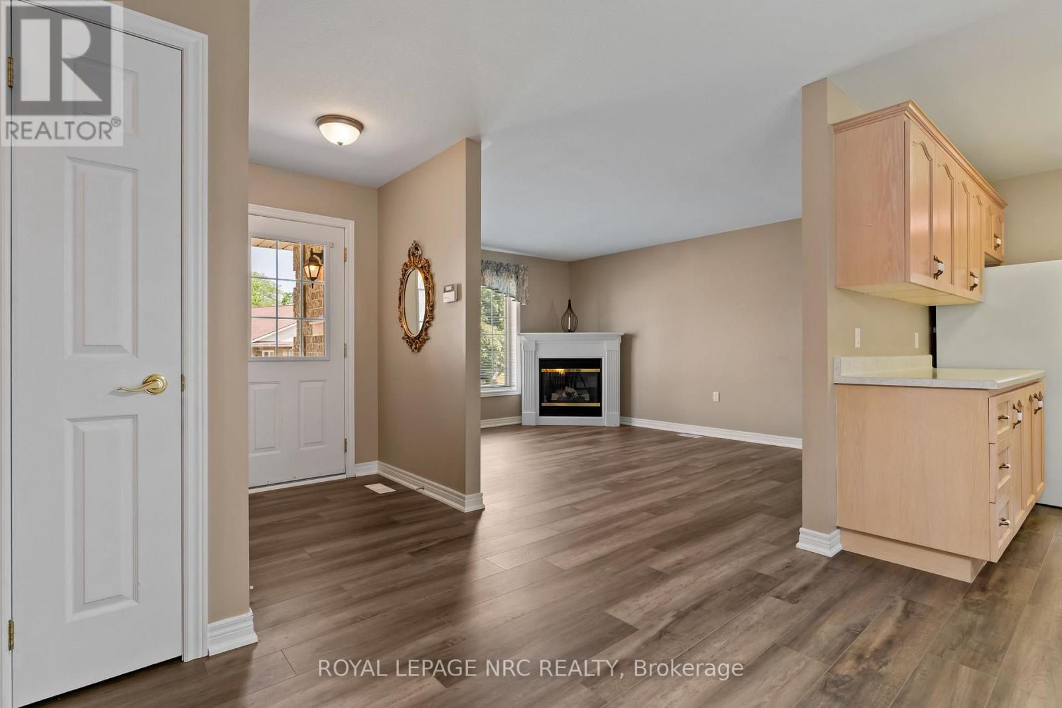
$529,900
3900 RAINBOW LANE
Lincoln, Ontario, Ontario, L0R2C0
MLS® Number: X12256085
Property description
Discover the ease of main-floor living in this inviting 2-bedroom, 2-bathroom bungalow with finished basement and attached single garage located in Cherry Hill neighbourhood, a land-lease community tucked away in Niagara's wine country. You'll love the curb appeal of this charming brick home with convenient visitor parking across the street. Step inside and you'll find an open concept layout with all new vinyl plank flooring throughout the main level. The inviting living room features generous windows that fill the home with natural light and a cozy gas fireplace adds warmth and ambiance. The adjoining dining room offer a seamless flow for everyday meals and entertaining with direct access to the deck - ideal for BBQing and enjoying the sun. The kitchen offers plenty of cabinetry, pantry and includes all appliances. The garage door entry is direct into the kitchen - so bringing in groceries will be a breeze! Down the hallway, the generous primary bedroom offers ample space for a king size bed and furniture with large walk- in closet. The second bedroom is perfect for guest stays, as an extra tv room, hobby or office space. The staircase leading to the basement features brand-new carpeting for a fresh updated look and added comfort underfoot. Downstairs is fully finished with a second bathroom including shower and the versatile layout adds valuable extra living space to the home. There's extra closet space here as well as additional storage. Outside, you'll love the easy stroll to the Cherry Hill Clubhouse where you can swim in the heated outdoor pool, relax in the library, attend scheduled activities or work-out in the gym - there's something fun for everyone here!
Building information
Type
*****
Age
*****
Amenities
*****
Appliances
*****
Architectural Style
*****
Basement Development
*****
Basement Type
*****
Construction Style Attachment
*****
Cooling Type
*****
Exterior Finish
*****
Fireplace Present
*****
FireplaceTotal
*****
Fireplace Type
*****
Fire Protection
*****
Foundation Type
*****
Heating Fuel
*****
Heating Type
*****
Size Interior
*****
Stories Total
*****
Utility Water
*****
Land information
Amenities
*****
Landscape Features
*****
Sewer
*****
Rooms
Main level
Bathroom
*****
Bedroom
*****
Primary Bedroom
*****
Dining room
*****
Kitchen
*****
Living room
*****
Lower level
Utility room
*****
Bathroom
*****
Family room
*****
Main level
Bathroom
*****
Bedroom
*****
Primary Bedroom
*****
Dining room
*****
Kitchen
*****
Living room
*****
Lower level
Utility room
*****
Bathroom
*****
Family room
*****
Main level
Bathroom
*****
Bedroom
*****
Primary Bedroom
*****
Dining room
*****
Kitchen
*****
Living room
*****
Lower level
Utility room
*****
Bathroom
*****
Family room
*****
Courtesy of ROYAL LEPAGE NRC REALTY
Book a Showing for this property
Please note that filling out this form you'll be registered and your phone number without the +1 part will be used as a password.
