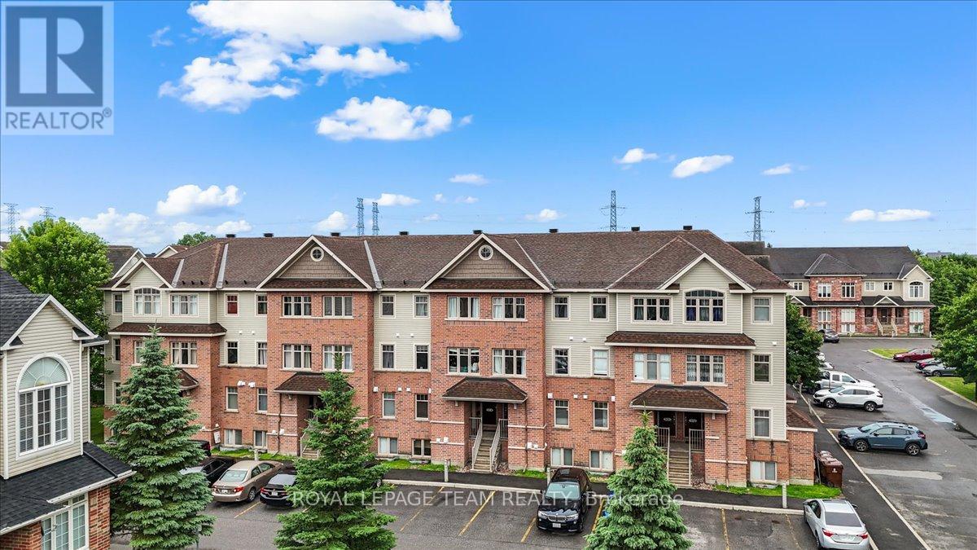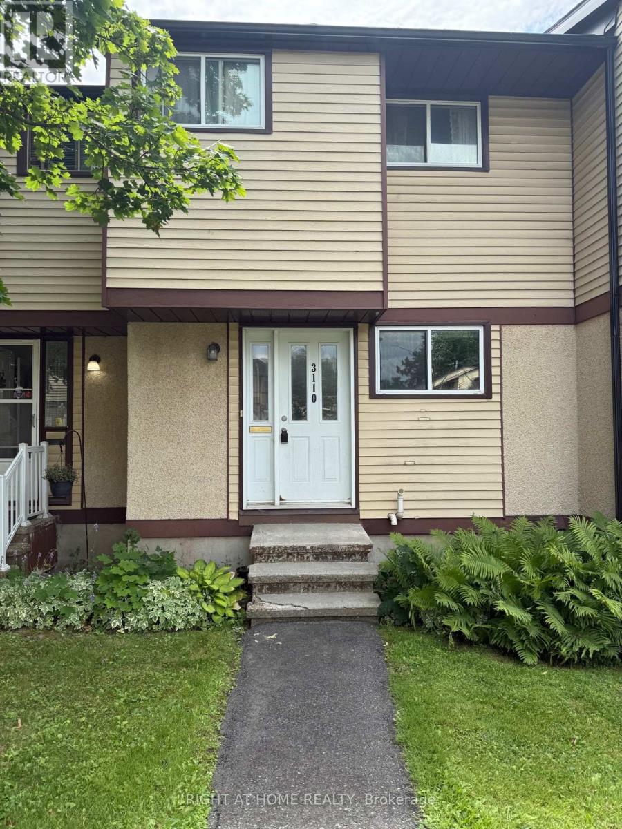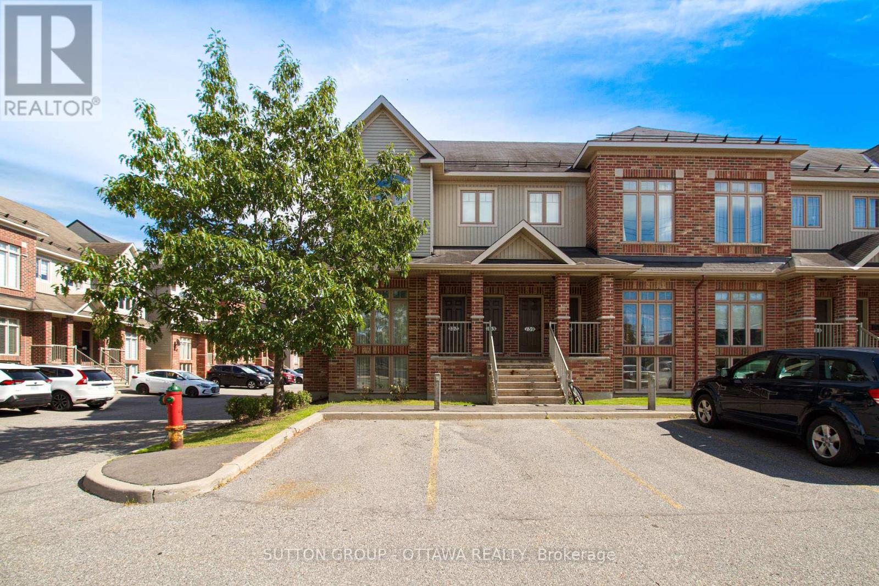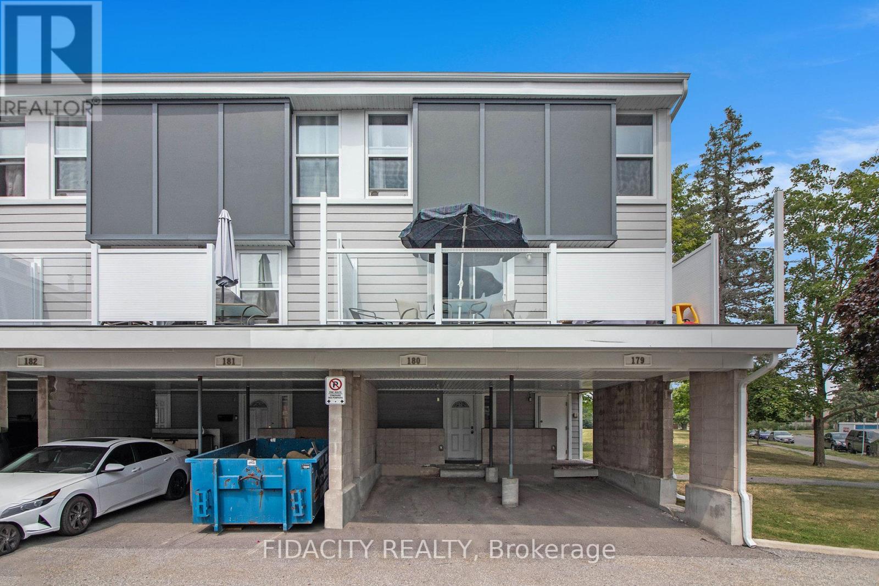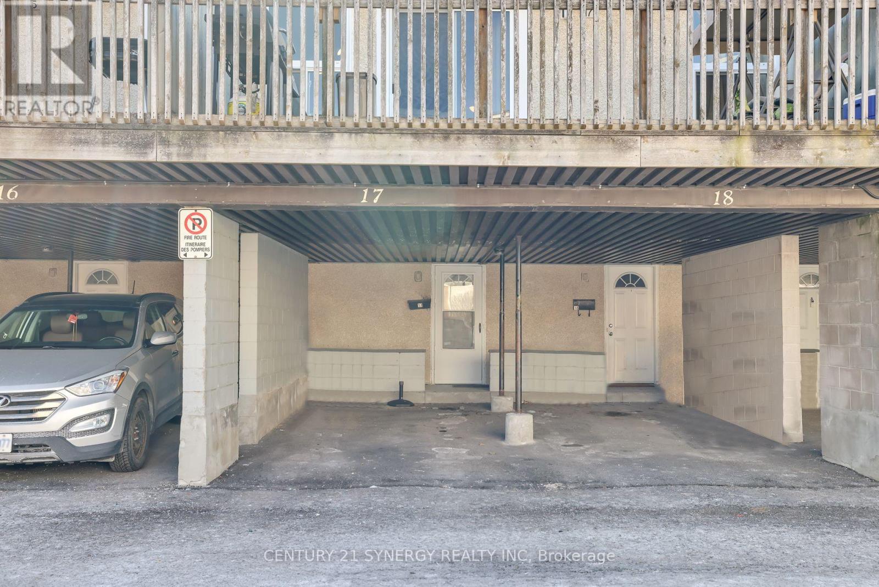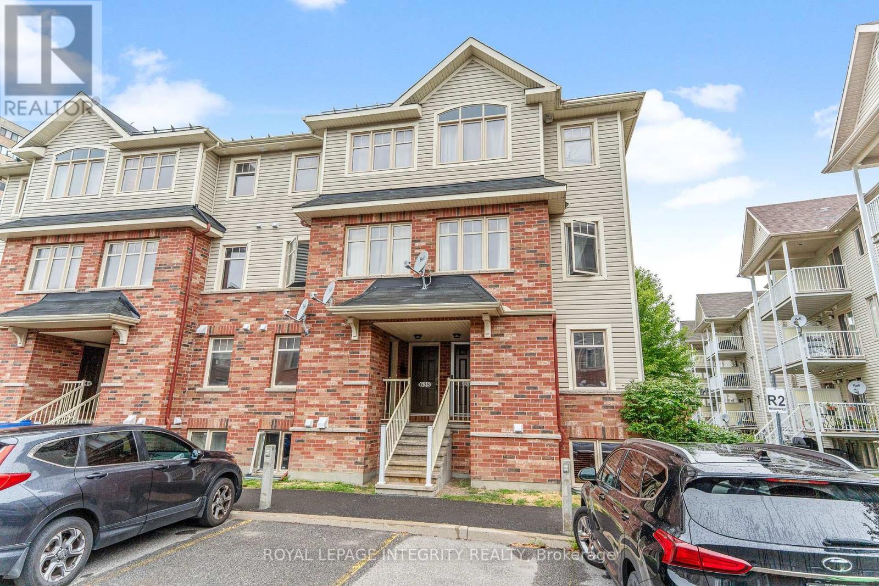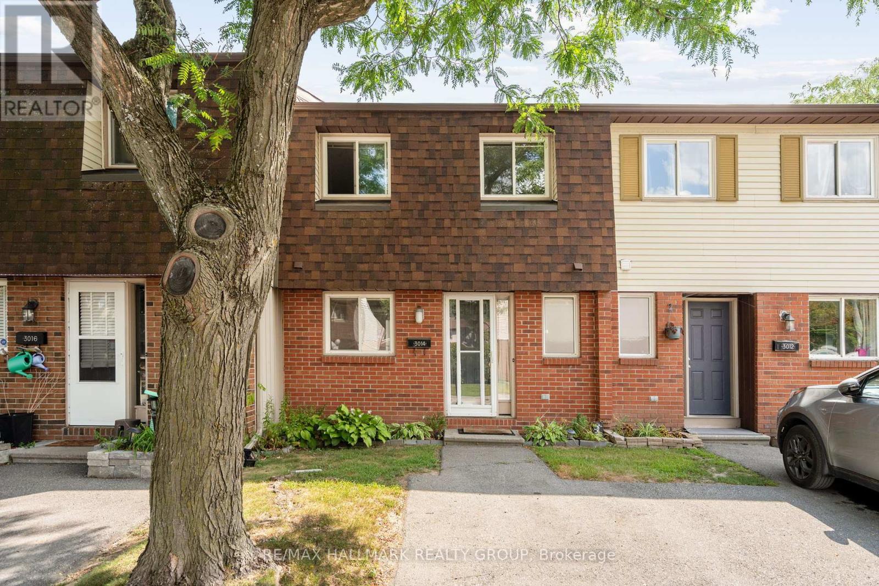Free account required
Unlock the full potential of your property search with a free account! Here's what you'll gain immediate access to:
- Exclusive Access to Every Listing
- Personalized Search Experience
- Favorite Properties at Your Fingertips
- Stay Ahead with Email Alerts
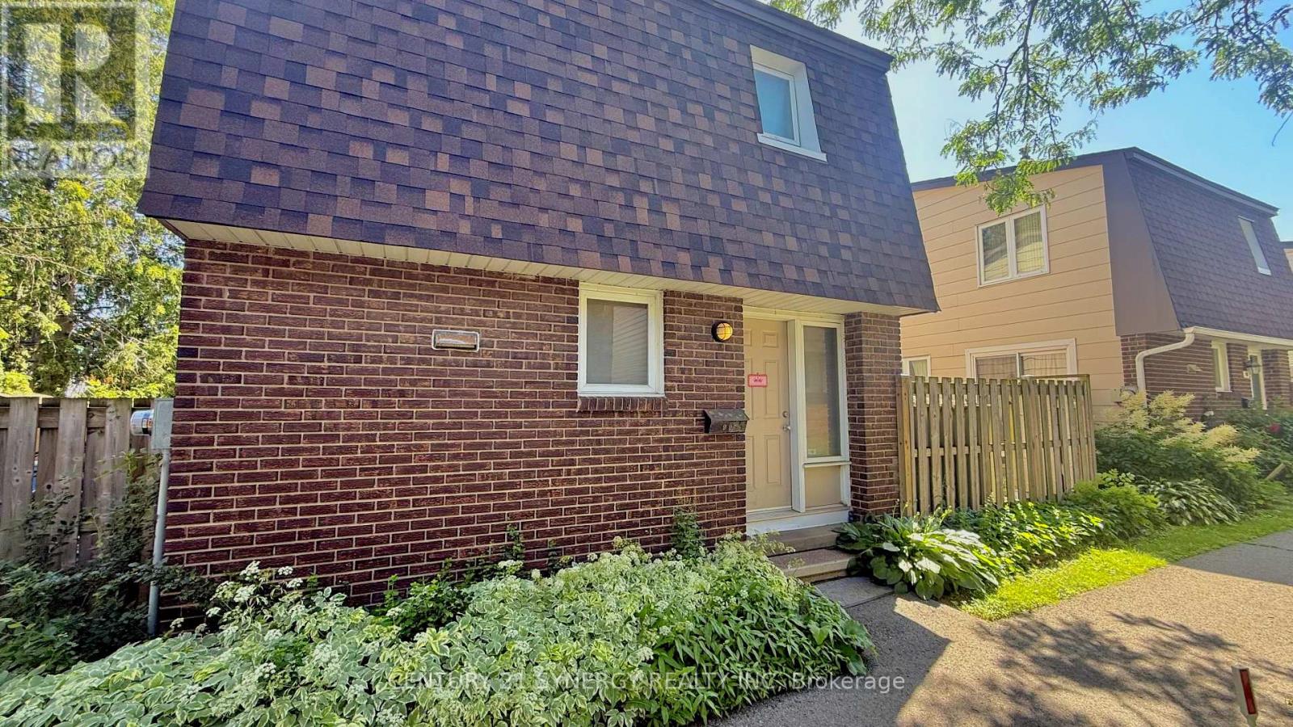

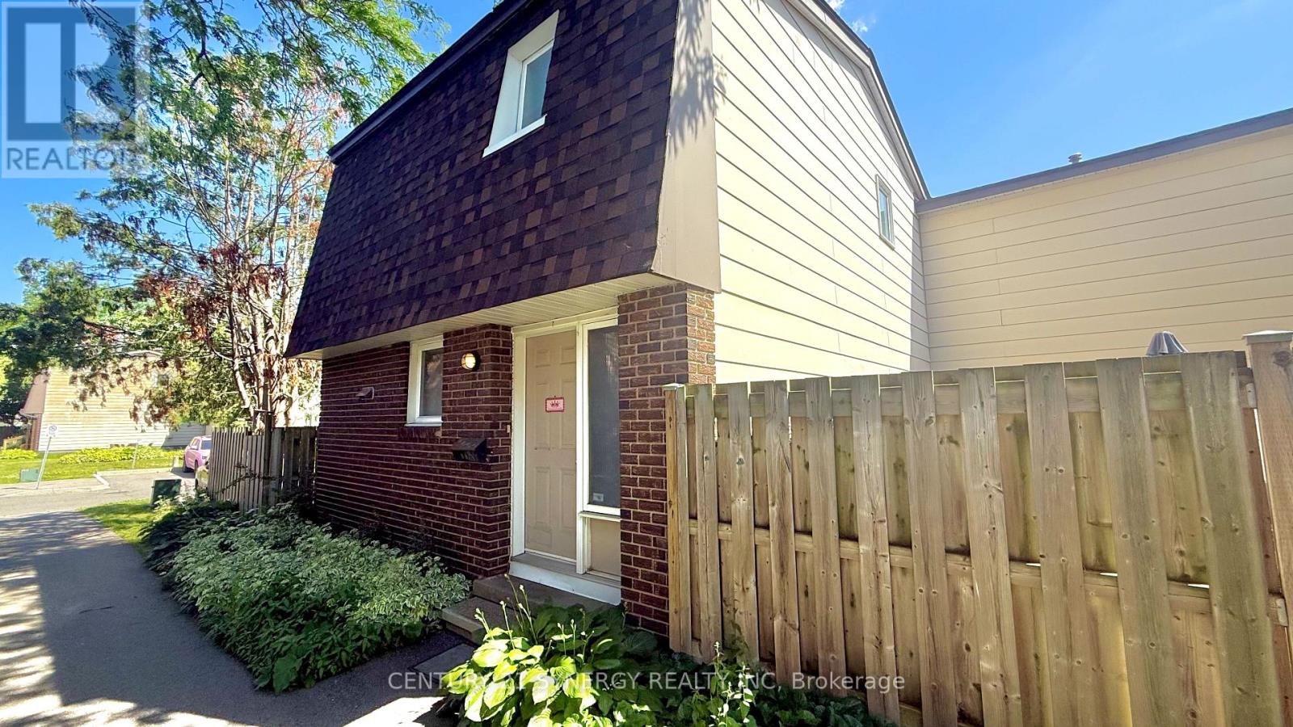
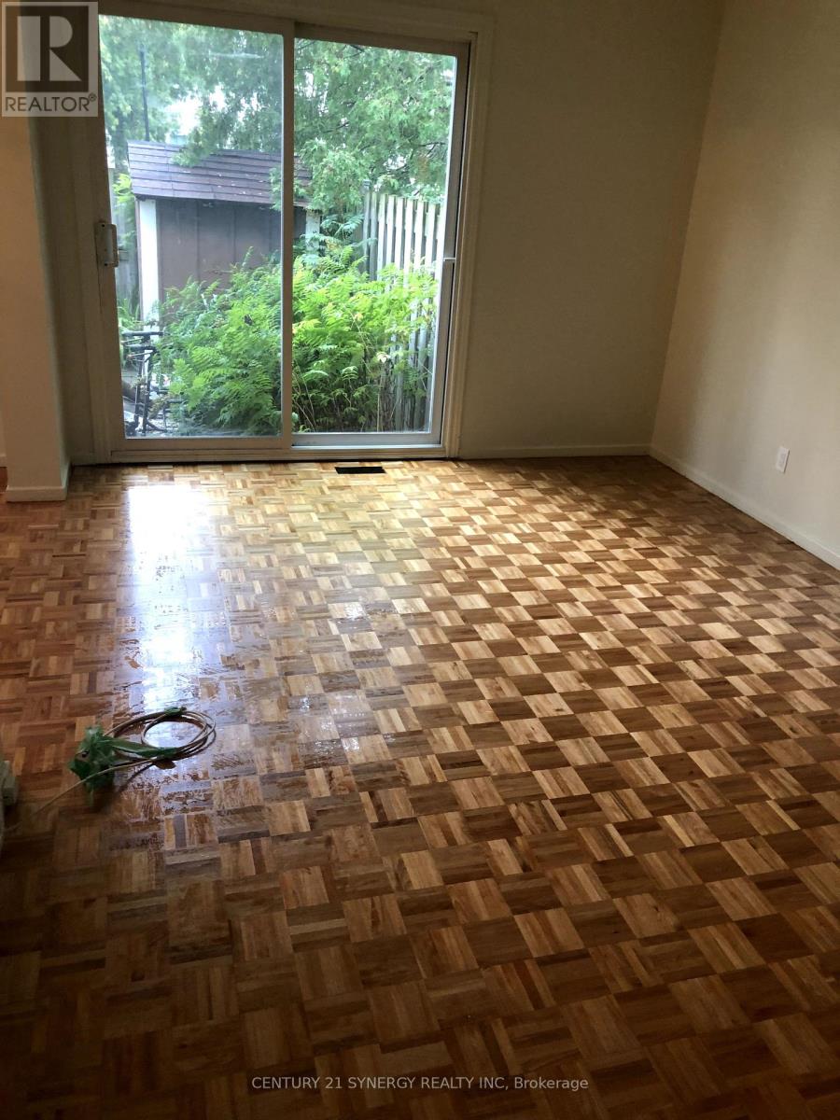
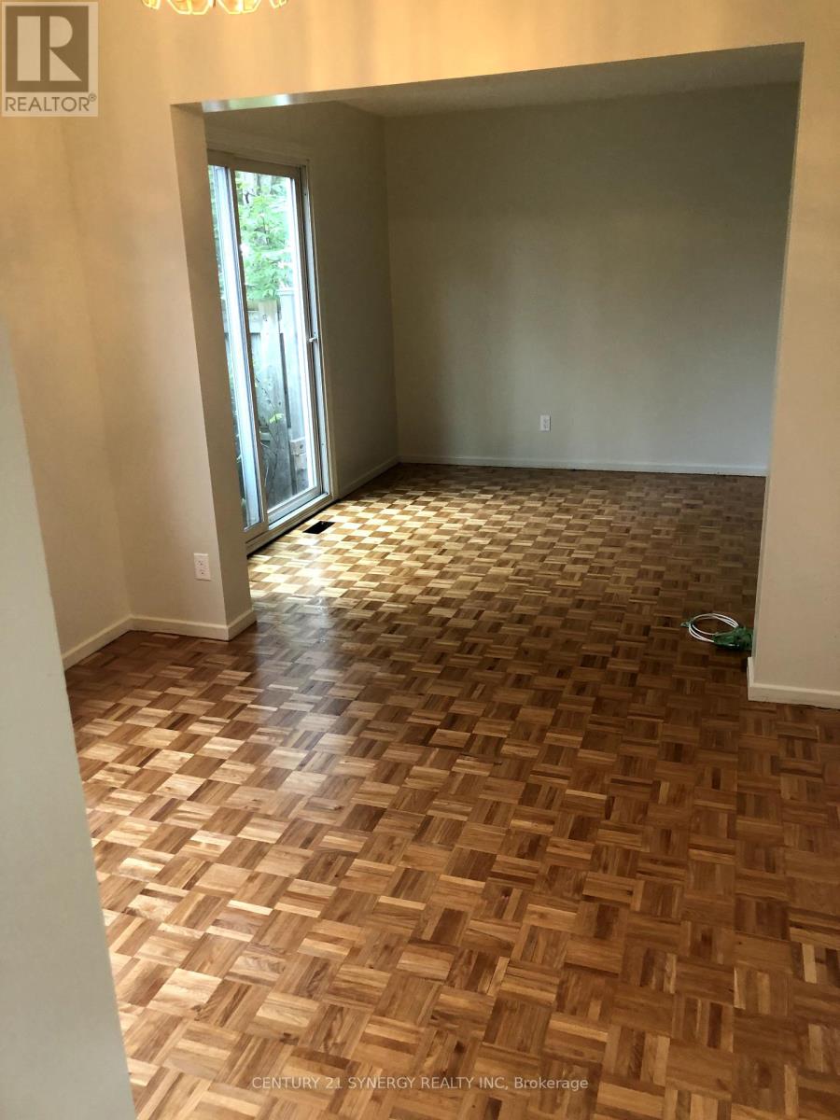
$350,000
99 - 3260 SOUTHGATE ROAD
Ottawa, Ontario, Ontario, K1V8W9
MLS® Number: X12256618
Property description
Tucked into a quiet pocket of Hunt Club, this spacious 3-bedroom condo townhome offers a low-maintenance lifestyle with all the room you need to grow, host, or simply unwind. This home has the perfect setup for a growing family, with a functional kitchen, a large living room for movie nights or hosting friends and family, and a dedicated dining area for shared meals and daily routines. Upstairs, you'll find three great-sized bedrooms, giving you and your children the space and privacy you need to feel comfortable and settled. Downstairs, the finished basement adds a bonus rec room and convenient powder room. Whether you're working from home, setting up a home gym, or creating the ultimate playroom or chill zone, you've got options. Step outside to your own private yard thats great for BBQs, a small garden, or even letting the dog out with ease. Located just minutes from parks, schools, shops, and public transit this is a great community to call home. As a bonus, there's even a shared outdoor pool to enjoy in the summer months. A practical pick in a prime location. Book your private showing today!
Building information
Type
*****
Appliances
*****
Basement Development
*****
Basement Type
*****
Cooling Type
*****
Exterior Finish
*****
Foundation Type
*****
Half Bath Total
*****
Heating Fuel
*****
Heating Type
*****
Size Interior
*****
Stories Total
*****
Land information
Amenities
*****
Fence Type
*****
Rooms
Main level
Family room
*****
Dining room
*****
Kitchen
*****
Foyer
*****
Lower level
Recreational, Games room
*****
Second level
Bathroom
*****
Bedroom 3
*****
Bedroom 2
*****
Primary Bedroom
*****
Courtesy of CENTURY 21 SYNERGY REALTY INC
Book a Showing for this property
Please note that filling out this form you'll be registered and your phone number without the +1 part will be used as a password.
