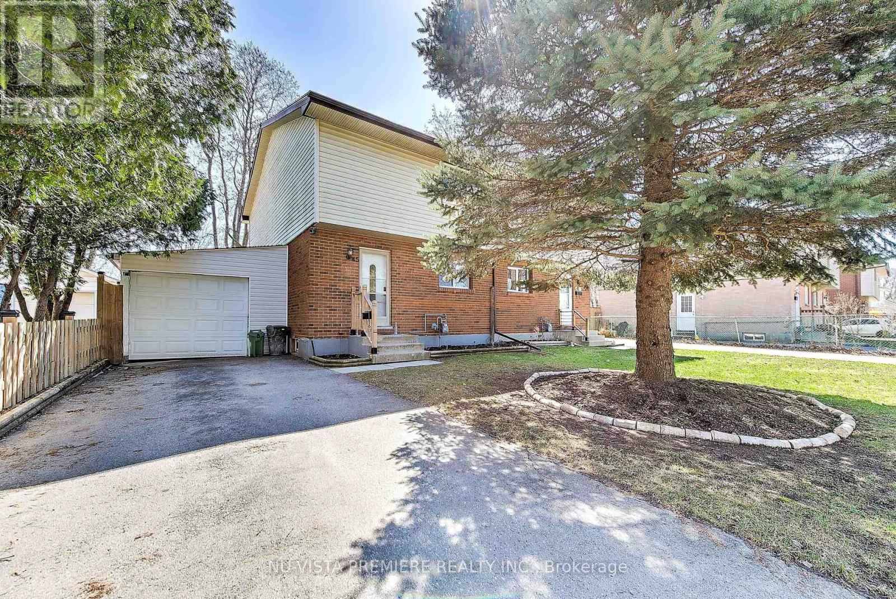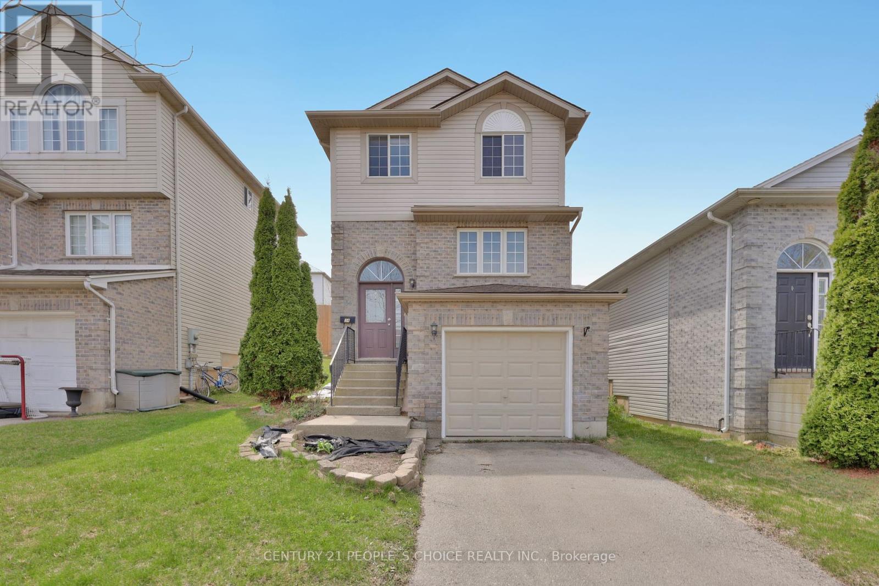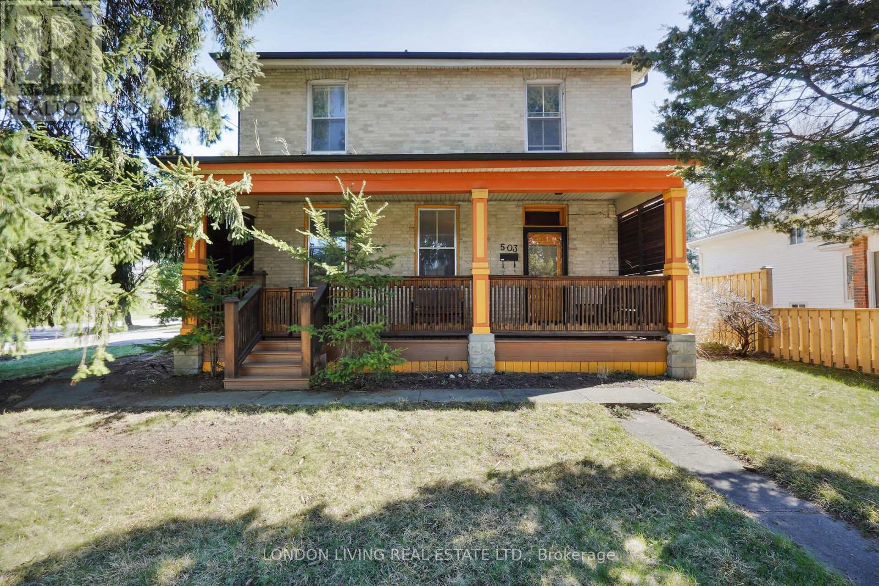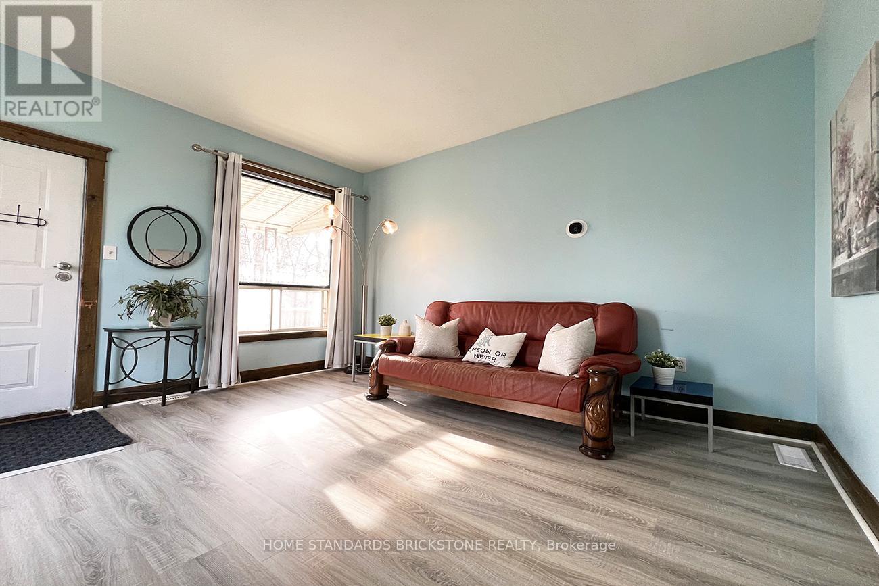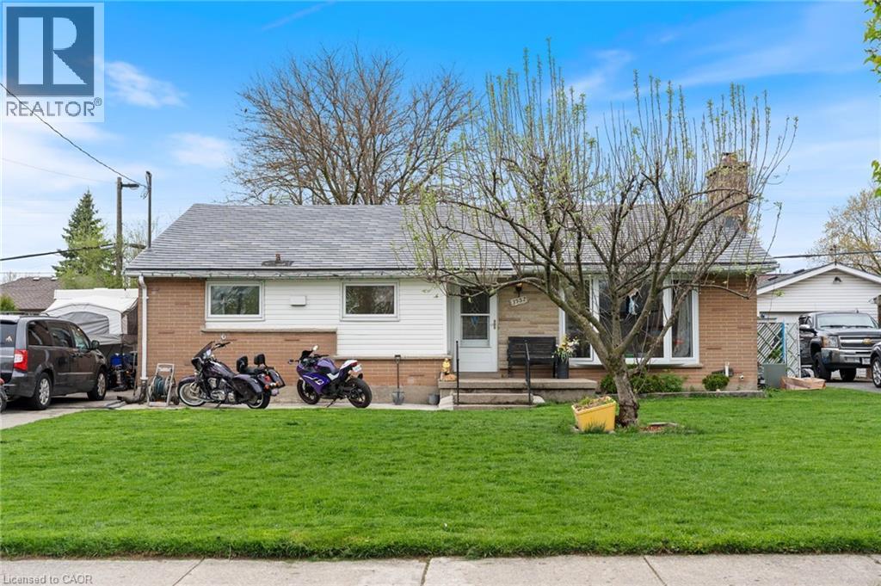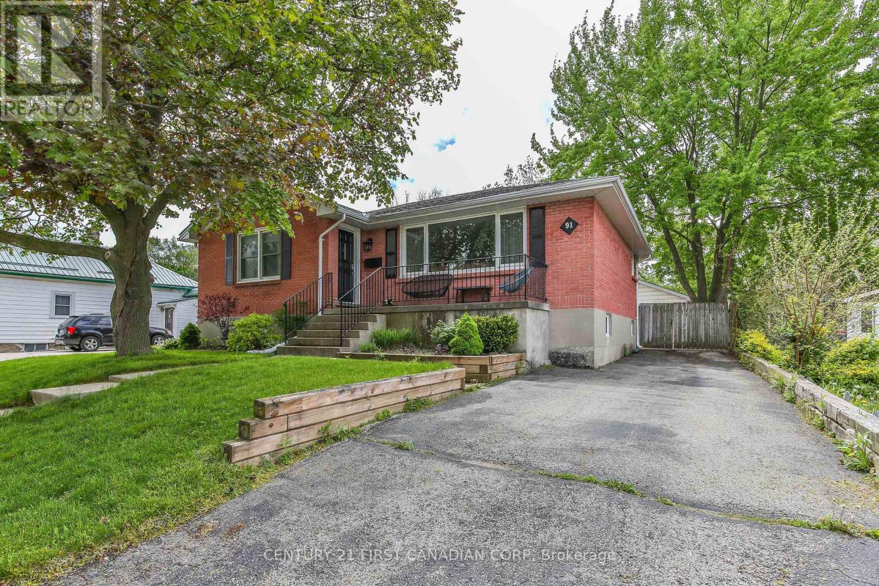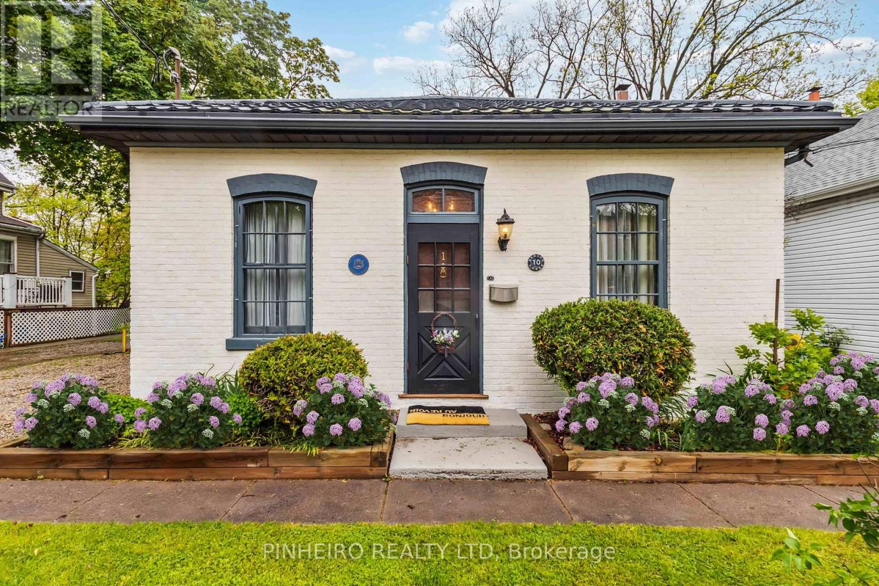Free account required
Unlock the full potential of your property search with a free account! Here's what you'll gain immediate access to:
- Exclusive Access to Every Listing
- Personalized Search Experience
- Favorite Properties at Your Fingertips
- Stay Ahead with Email Alerts
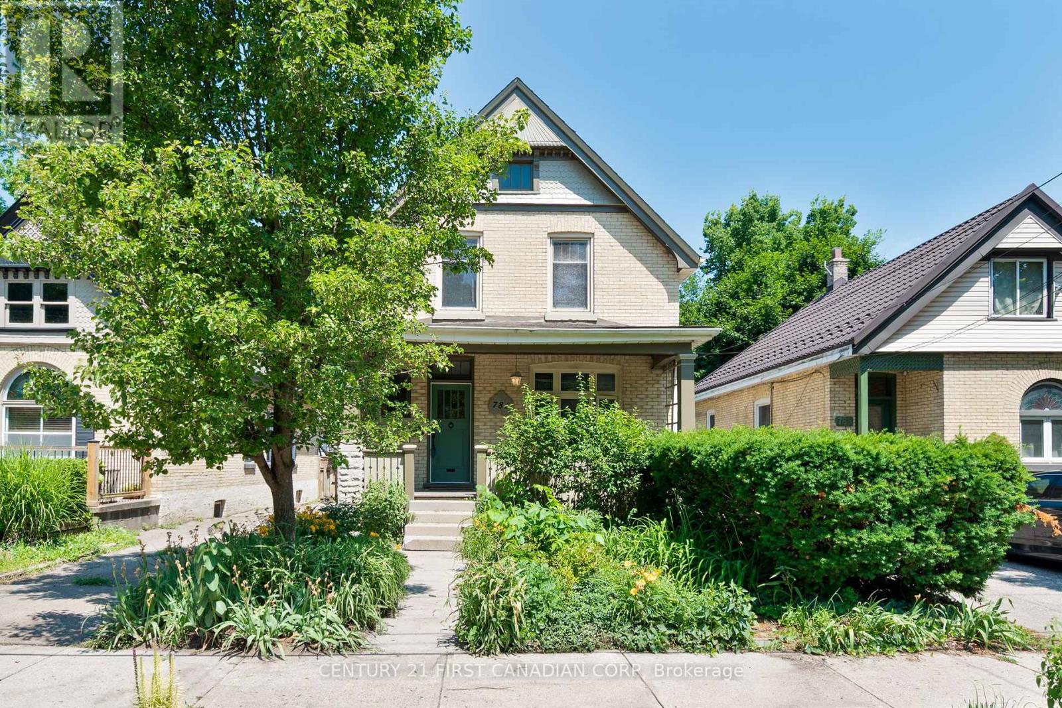
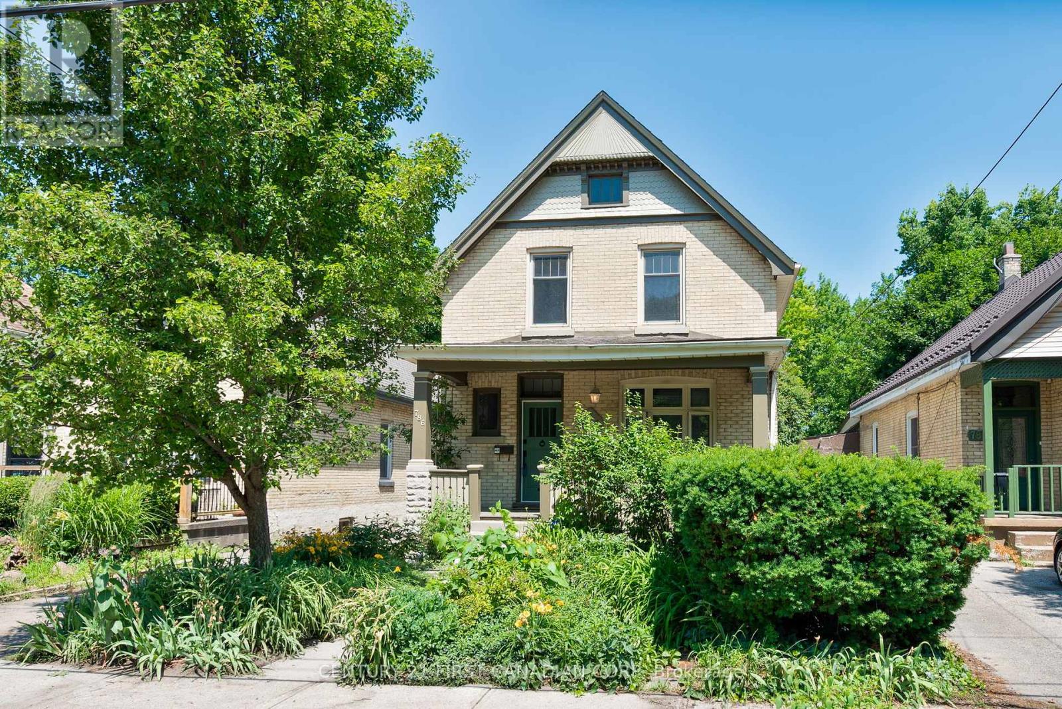
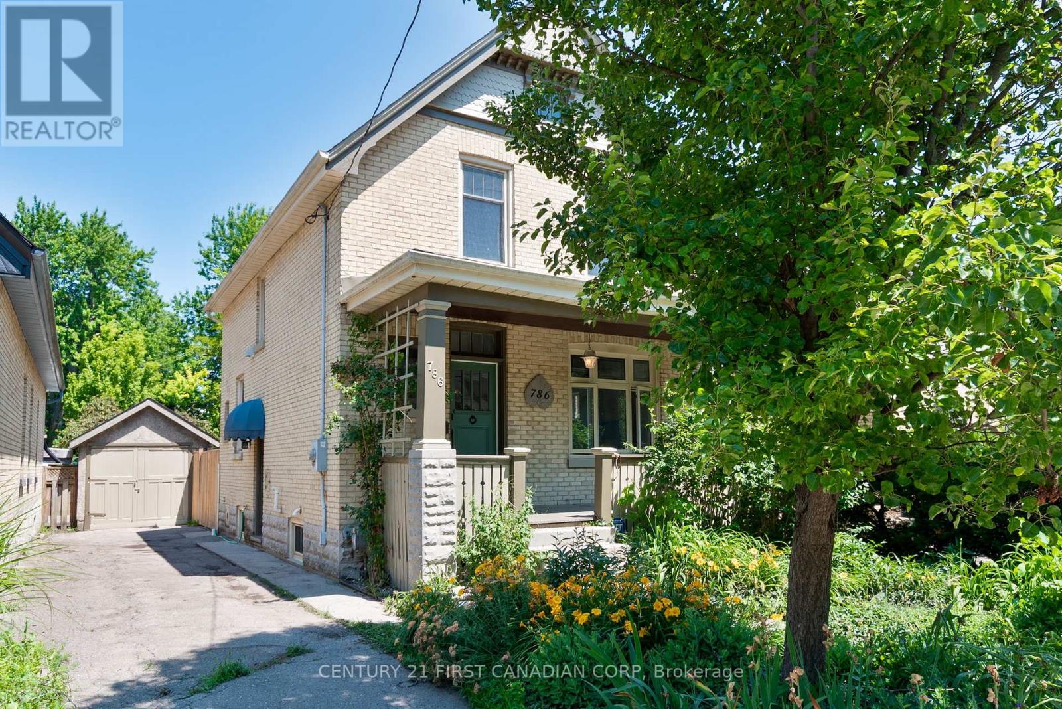
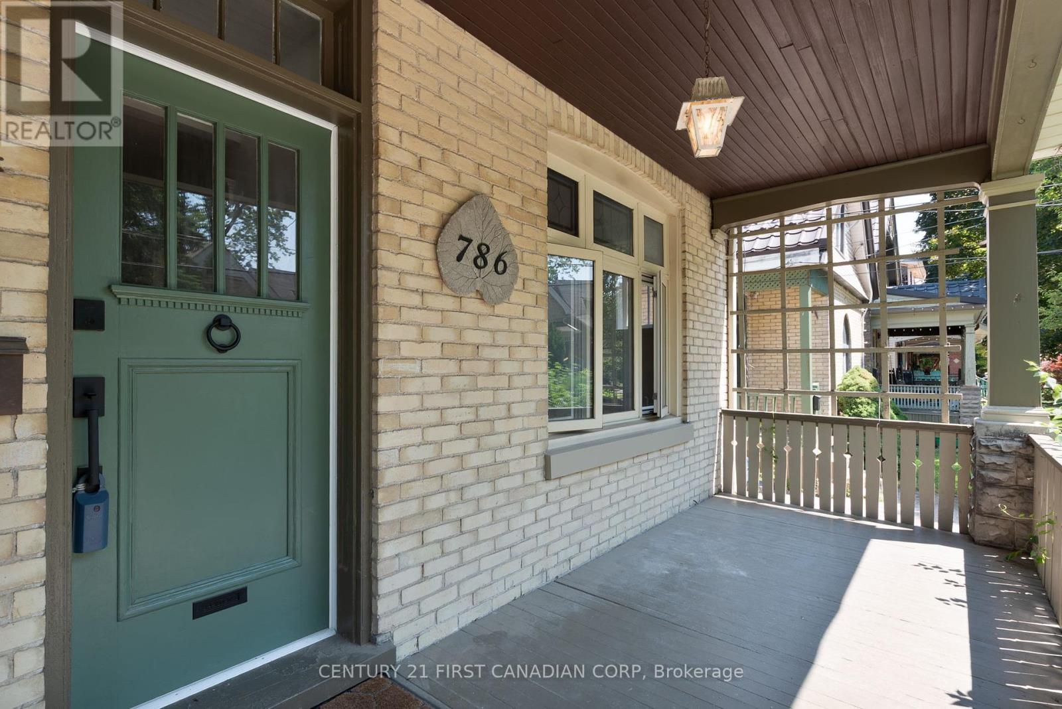
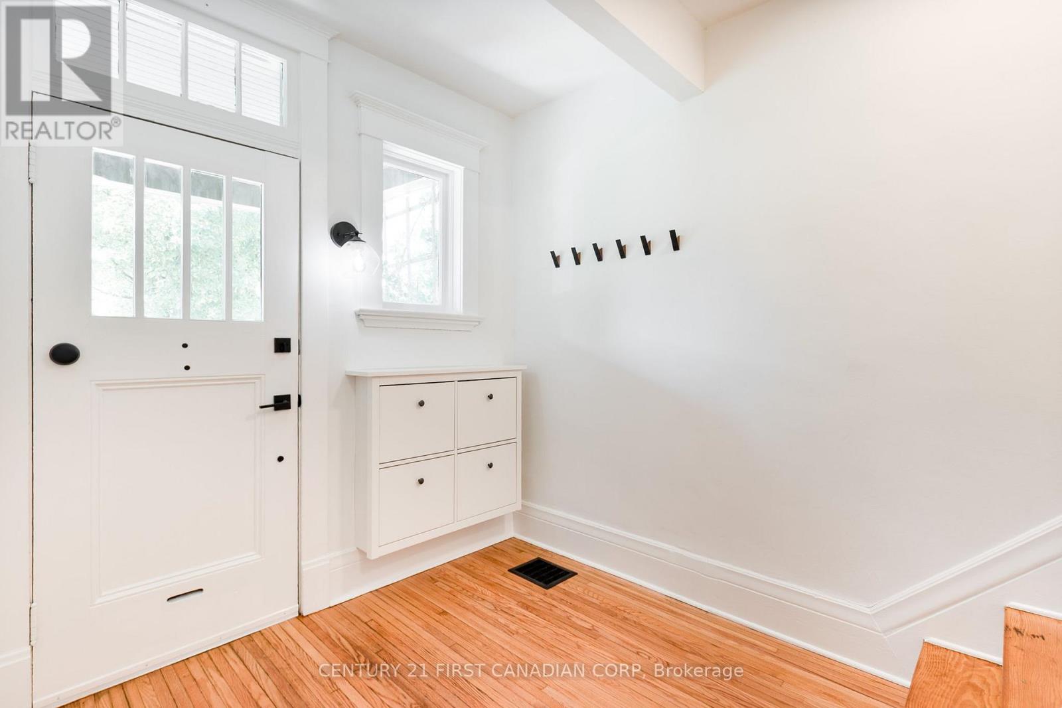
$599,900
786 DUFFERIN AVENUE
London East, Ontario, Ontario, N5W3K1
MLS® Number: X12261980
Property description
Welcome 786 Dufferin Ave, nestled in the vibrant heart of Old East Village! This beautifully maintained 3-bedroom, 2-bathroom residence offers a perfect blend of modern amenities and classic charm, making it an ideal sanctuary for families, professionals, or anyone looking to enjoy the unique lifestyle this community has to offer. Step inside to discover a stunning, fully renovated kitchen that is a true chefs delight. Featuring modern cabinetry, sleek countertops, and stainless steel appliances, this space is designed for both functionality and style. The adjacent dining area is perfect for entertaining friends and family, creating memories over shared meals. Indulge in comfort with an updated upstairs bathroom that exudes tranquility. With contemporary fixtures, ample storage, and tasteful design, it serves as a private retreat for relaxation after a long day. Step outside into your own private oasis! The fully fenced yard features a pond and expansive garden beds, ideal for gardening enthusiasts or those looking to create a serene outdoor retreat. Enjoy summer barbecues, afternoon lounging, or playful days with pets and children in this spacious outdoor space. This home is just a stones throw away from trendy cafes, boutique shops, and community parks. Enjoy the charm of neighbourhood living with easy access to urban amenities, making it the perfect location for those who value both convenience and community.
Building information
Type
*****
Age
*****
Amenities
*****
Appliances
*****
Basement Development
*****
Basement Type
*****
Construction Style Attachment
*****
Cooling Type
*****
Exterior Finish
*****
Fireplace Present
*****
Foundation Type
*****
Heating Fuel
*****
Heating Type
*****
Size Interior
*****
Stories Total
*****
Utility Water
*****
Land information
Amenities
*****
Fence Type
*****
Landscape Features
*****
Sewer
*****
Size Depth
*****
Size Frontage
*****
Size Irregular
*****
Size Total
*****
Surface Water
*****
Rooms
Main level
Other
*****
Bathroom
*****
Kitchen
*****
Dining room
*****
Living room
*****
Foyer
*****
Basement
Other
*****
Utility room
*****
Recreational, Games room
*****
Laundry room
*****
Second level
Bathroom
*****
Bedroom 3
*****
Bedroom 2
*****
Primary Bedroom
*****
Courtesy of CENTURY 21 FIRST CANADIAN CORP
Book a Showing for this property
Please note that filling out this form you'll be registered and your phone number without the +1 part will be used as a password.
